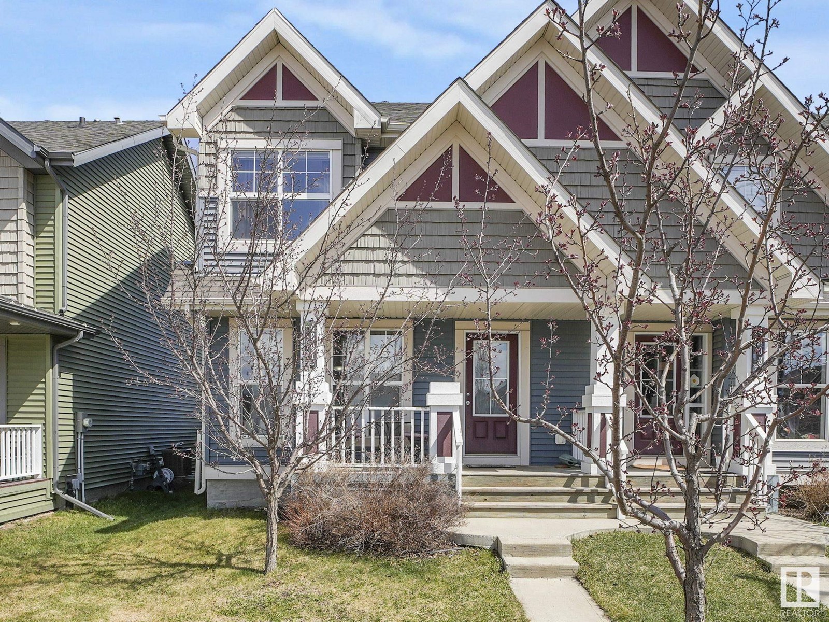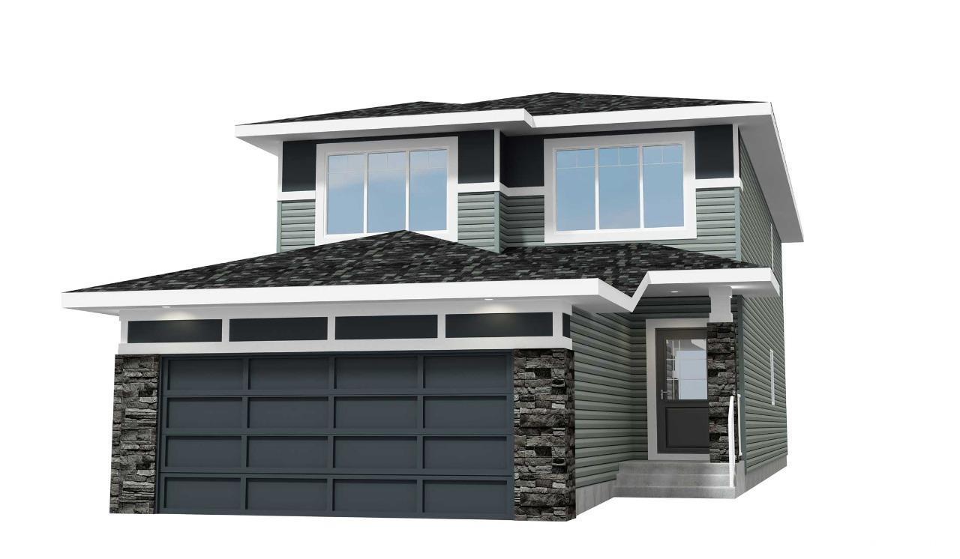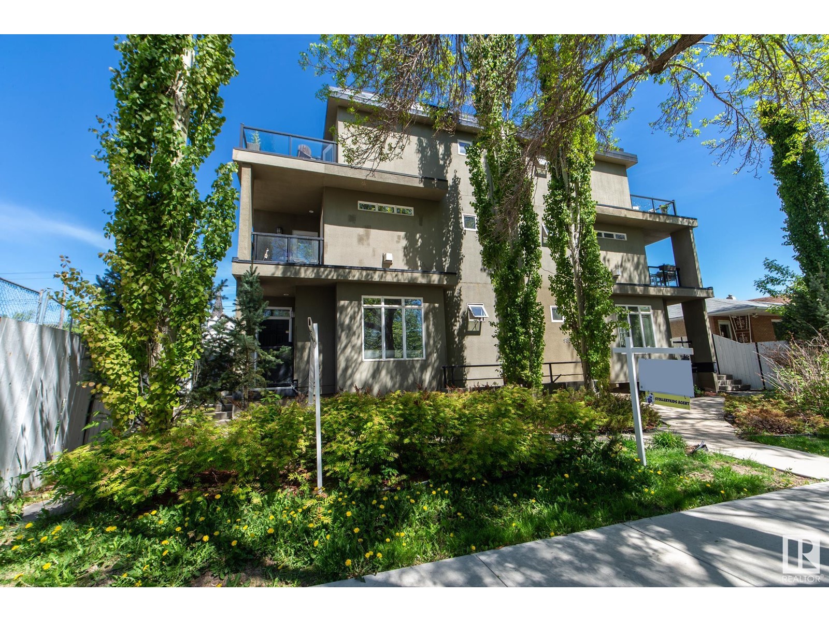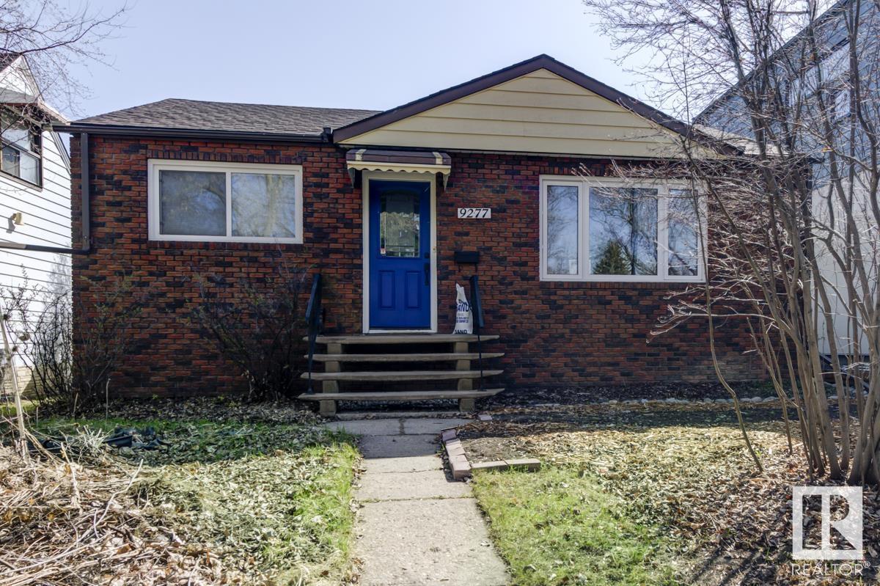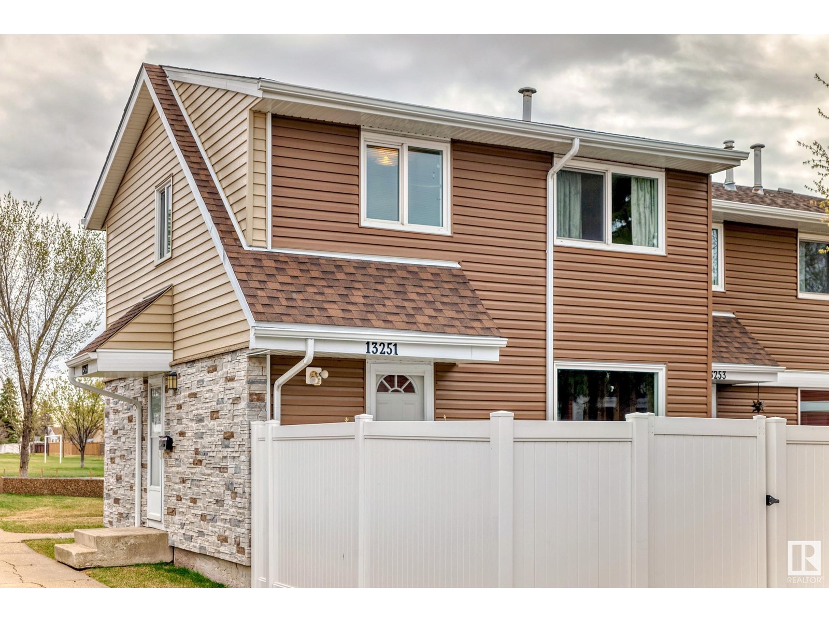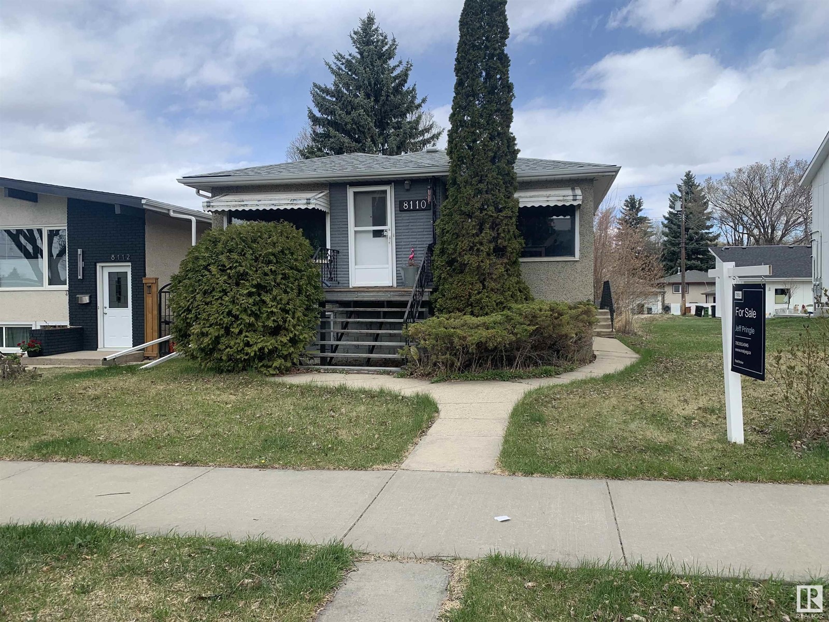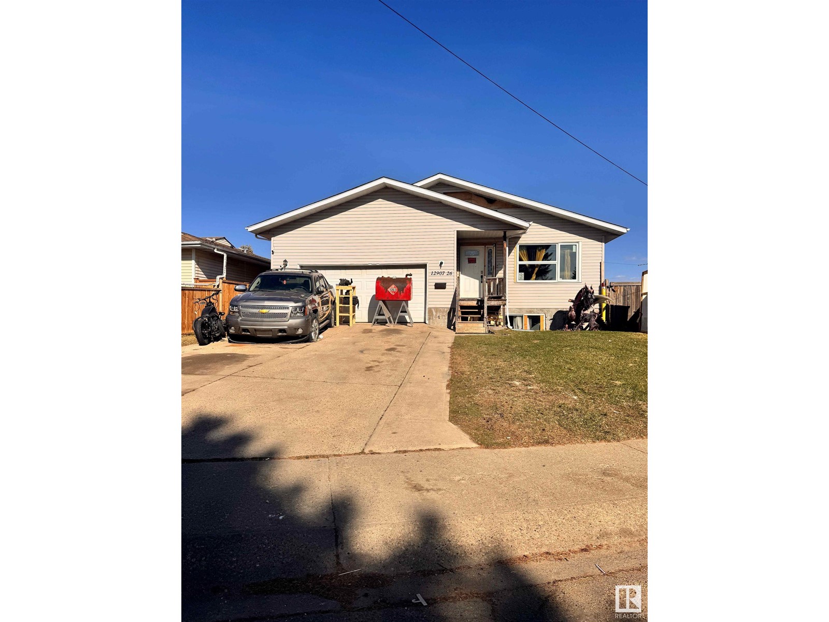6 Lucinda Tc
St. Albert, Alberta
Stunning 4 bedroom home in the desirable community Lacombe Park Estates is sure to impress inside & out! Featuring a professionally landscaped yard, calming water fountain & backyard patio . Quiet cul-de-sac location includes a park area outside your front door. Main floor 18’ ceilings provide a feeling of openness & incredible light shining off the hardwood floors on the main & upper levels. The sun-filled living room & dining area are perfect for entertaining. A custom kitchen offers upgraded appliances & granite countertops. A large back entry avoids elbow bumping & the big office space will accommodate any professional or school requirements. Upstairs the primary retreat is flooded w/ both east & west sunshine, a full ensuite spa & massive walk-in closet. Two additional bedrooms w/ a Jack & Jill bathroom. The professionally finished basement comes w/ an additional 4th bedroom, bathroom & entertaining area. Recent upgrades inc central a/c, a high efficiency furnace, dishwasher & microwave hood fan. (id:58356)
4801 Crabapple Ru Sw
Edmonton, Alberta
Welcome to this charming and affordable starter home in The Orchards, offered at under $400K! Tucked away on a quiet street, this home offers ample parking and a welcoming curb appeal. Step inside to rich hardwood floors and a bright, open floorplan—perfect for family gatherings. West-facing windows flood the living room with evening light, while the backyard enjoys warm morning sun. The kitchen features quartz countertops, stainless steel appliances, generous cabinetry, and a functional island. A convenient 2-piece powder room completes the main level. Upstairs, find two bedrooms, a 4-piece main bath, and a large primary bedroom with walk-in closet and 4-piece ensuite. Outside, a huge deck, fully fenced yard, firepit area, and shed offer the perfect space to relax or entertain. Bonus: a double parking pad! Enjoy all the perks of life in The Orchards—parks, schools, and access to the clubhouse with events, classes, and family fun all year round! (id:58356)
#106 2560 Pegasus Bv Nw
Edmonton, Alberta
Welcome to Juno Townhomes in Griesbach. This modern home offers two bedrooms, a den, and a single attached garage with a driveway where you can park a second car. The open-concept floor plan presents a stylish kitchen with granite countertops and a large breakfast island. With a 9 ft ceiling and large windows, this space has plenty of natural light. Step outside onto the large balcony, an ideal morning coffee or BBQ place. The third floor offers a full bath, laundry room and two spacious bedrooms. The monthly condo fee is $313.84. The Griesbach neighbourhood is known for its proximity to Downtown. Yet, it offers access to walking trails, two ponds, a park with a playground, shopping, restaurants, a trendy new coffee shop, and public transportation. Welcome to Griesbach, one of Edmonton's best communities (id:58356)
157 Royal St
St. Albert, Alberta
The Karson by San Rufo Homes offers space, style, and smart design perfect for busy families, remote workers, and entertainers. The main floor boasts an open layout connecting the kitchen, nook, and great room, with highlights like a central island, hood fan, quartz countertops, and walk-in pantry. A side entrance adds flexibility for future development or private access. A main floor den provides a quiet workspace, while a large mudroom and half bath are tucked away for convenience. Upstairs features a spacious primary bedroomwith a huge walk-in closet and spa-style ensuite, including dual sinks, a drop-in tub, and separate shower. Three generous secondary bedrooms, a central bonus room, full bath with dual sinks, and upstairs laundry complete the upper level. Photos are representative (id:58356)
1949 119a St Sw
Edmonton, Alberta
Bright and open 2 story home located in the desirable community of Rutherford and close to all the amenities is sure to impress inside and out. This 3 bedroom, 3 bathroom home with a double detached garage is the perfect place to raise a family! The main floor boasts gleaming hardwood flooring, a large great room and chefs dream kitchen with upgraded appliances, custom white cabinetry, pantry, island and eating nook overlooking the private backyard. The upper level includes 3 bedrooms and full bathroom with soaker tub. The primary retreat includes a walk in closet and full ensuite spa. The fully fenced and landscaped yard includes a fruit tree and private deck. The basement of this home is open and unspoiled - ready for your ideas! Recent upgrades include a new high efficiency furnace. (id:58356)
#10 9856 83 Av Nw
Edmonton, Alberta
LOCATION, LOCATION! The possibilities are ENDLESS to transform this unique, CORNER UNIT, 3 storey LOFT STYLE Townhouse with CENTRAL A/C to whatever suits your needs. Superior STC 66 Decoupled Soundproofing Wall System. OUTSIDE entry to main floor with DIRECT access to your secure UNDERGROUND parking space (with locked storage) kitchen with GRANITE countertops, SS appliances, a 2 piece bath with laundry, dining / living space. 2nd level has a 3 piece bath, cozy gas fireplace, and the space can be used as a 2nd BEDROOM, an office/den, FAMILY ROOM or a combination of.. also a balcony. 3rd level LOFT Primary Bedroom with wall to wall mirrored closet, 4 piece ensuite bath and a large balcony to enjoy those evening sunsets. BBQ gas line on main Close to Mill Creek Ravine, Whyte Ave, U of A, Downtown, restaurants, shopping, public transportation, Kinsmen, trails and so much more! Neutral paint, newer laminate flooring, tile in bathrooms and carpet only on stairs. Some pictures virtually staged. (id:58356)
9277 87 St Nw
Edmonton, Alberta
Welcome to Strathearn—where character meets convenience. This cozy and charming home proves that great things come in smaller packages. Located just steps from the LRT and minutes to Downtown, you'll love living in one of Edmonton’s most desirable neighbourhoods without breaking the bank. The main floor features two comfortable bedrooms, while the basement offers a third bedroom and updated vinyl flooring. Recent upgrades include newer windows, doors, hot water tank and vinyl fencing. Out back, you'll find a double detached garage with 220V power—perfect for hobbies, projects, or extra storage—plus a greenhouse and a yard set up for those with a green thumb. This home isn’t about square footage—it’s about smart living, character, and an unbeatable lifestyle in the perfect location. *some photos are virtually staged* (id:58356)
#311 2420 108 St Nw
Edmonton, Alberta
Welcome to California Casa! This bright and sunny south-facing unit is ideally situated in one of the building’s most desirable locations. It features 2 spacious bedrooms, 2 full bathrooms, an underground parking stall, and a secured storage unit. The home has been meticulously maintained, with updates including newer laminate flooring, fresh paint, upgraded lighting fixtures and stainless steel hood fan. This well-managed 18+ building offers clean, wide hallways, a tidy party room, guest suite, security cameras, a spotless elevator, and heated underground parking—plus plenty of visitor parking right at the front entrance! Located in a fantastic neighborhood, it’s just a short walk to shopping, restaurants, the bus/LRT station, professional services, and more. A beautiful home that shows well—buy with confidence! (id:58356)
13251 47 St Nw
Edmonton, Alberta
Investor Alert in Sifton Park! This townhome is a great opportunity for the savvy investor or renovator. The main floor has been stripped to the studs, offering a blank canvas to design your ideal layout—space for a corner kitchen, dining area, living room, and main floor bathroom. A side entrance leads to the unfinished basement, adding potential for future development. Upstairs features 3 bedrooms and a full bathroom. Enjoy a fully fenced, landscaped yard, just steps from the park. Unlock the potential in this well-located property! (id:58356)
3729 Kidd Cr Sw
Edmonton, Alberta
Just steps from scenic ravine trails, parks, and a tranquil pond, this stunning 2 story home w/5 bedrooms + 3.1 batmrms and fully finished basement is located in the highly sought-after Keswick on the River • EV Charger! • Regular Lot w/SE backyard • Every window welcomes the warmth of the sun • Main floor: 9ft.ceiling with a gourmet kitchen, walk-in pantry, Engineered hardwood flooring, and a cozy fireplace, this home is designed for both comfort and style • Upper: a luxury primary bdrm w/a walk-in closet & a spa-like 5pc ensuite bath, plus 3 good sized bdrms, main bath and a large bonus room to complete • Fully finished basement: a large rec room, 5th bedroom, and full bathrm—ideal for guests or extended family stays. Additional features: A/C, a 2nd electrical panel, and a tankless hot water system • Outdoor: ample space w/backyard patio; professionally maintained lawn in excellent condition • All amenities & all levels of schools within arm's reach. Shops, restaurants, parks etc are just steps away. (id:58356)
8110 83 Av Nw
Edmonton, Alberta
Attention! Opportunity awaits in the desirable Idylwylde (Bonnie Doon area)! This spacious raised bungalow features 3 bedrooms on the main floor, plus a fully separate 2-bedroom in-law suite in the basement. With two full kitchens, this home offers flexibility for multi-generational living or added convenience for larger households. Large windows throughout flood the home with natural light. Located just minutes from Bonnie Doon Mall, Whyte Avenue, downtown, and the University of Alberta, this property is ideal for students, professionals, or families. (id:58356)
12907 26 St Nw
Edmonton, Alberta
Bungalow in quite Cul-De-Sac Spacious property. *Please note* property is sold “as is where is at time of possession”. No warranties or representations (id:58356)

