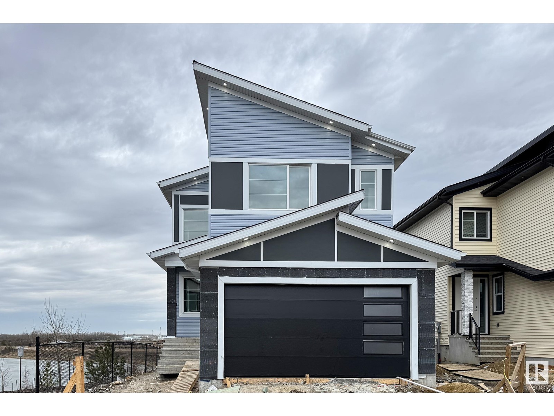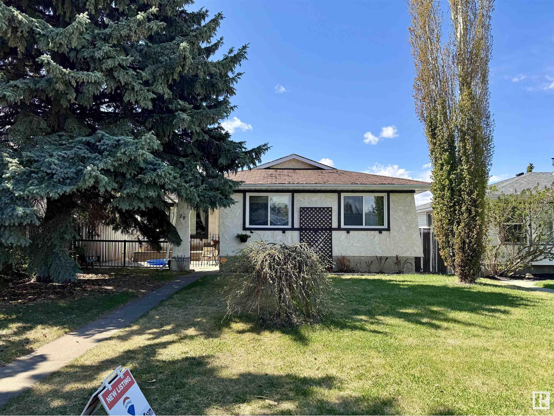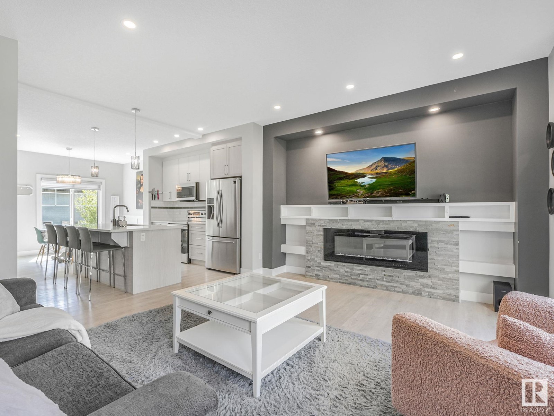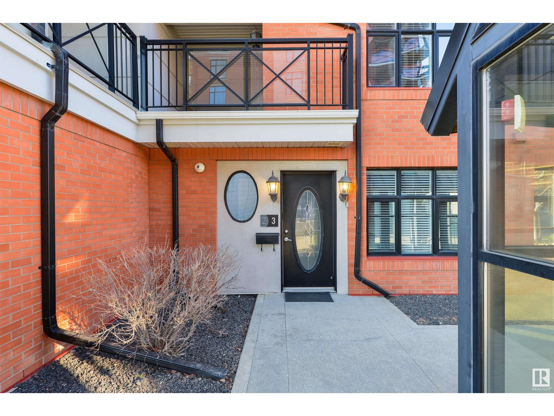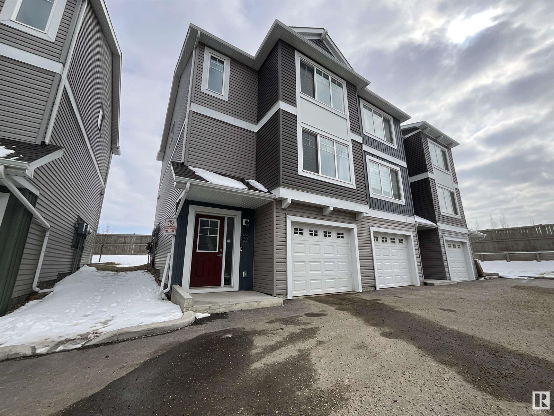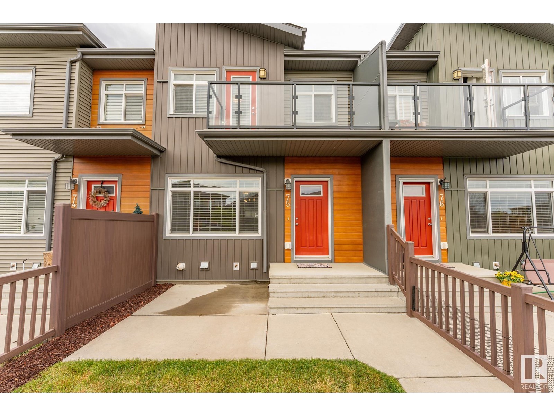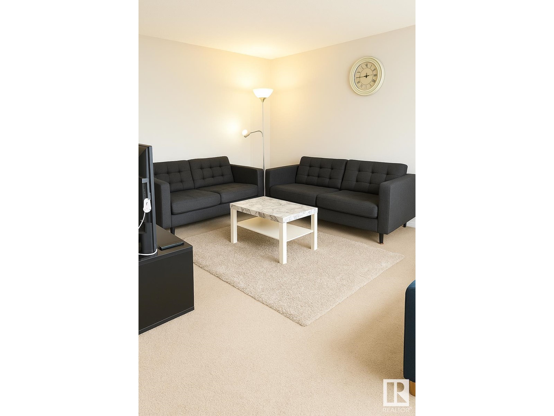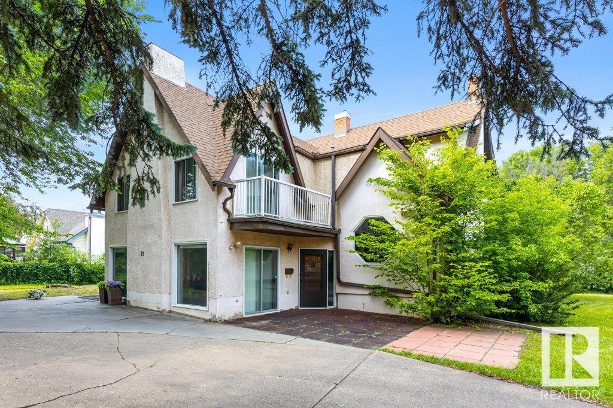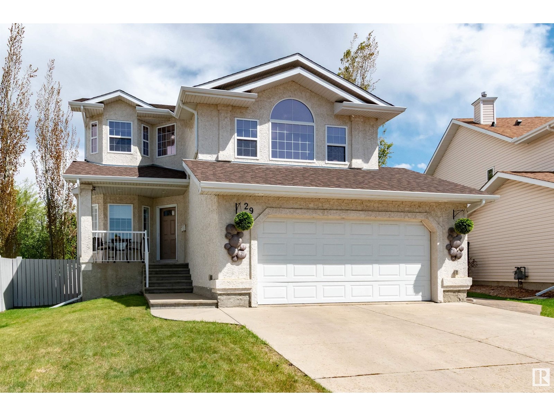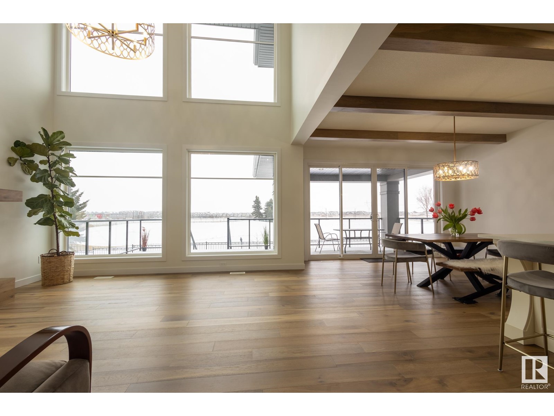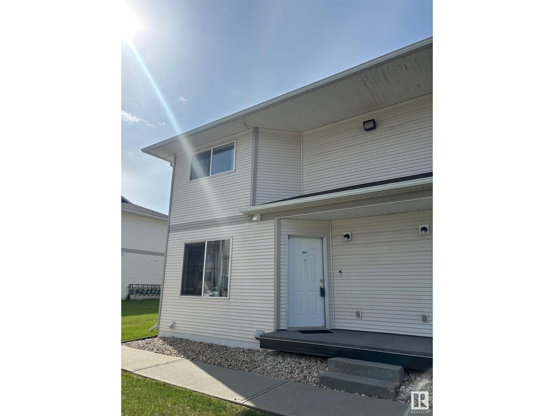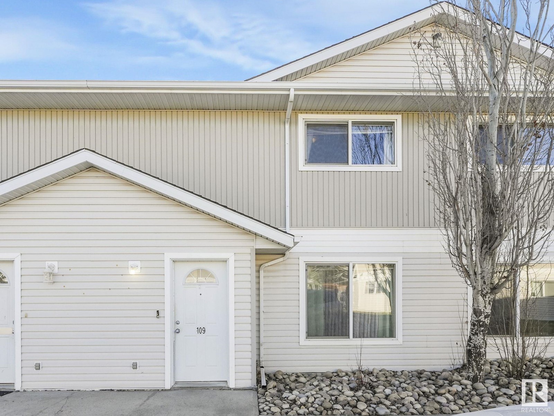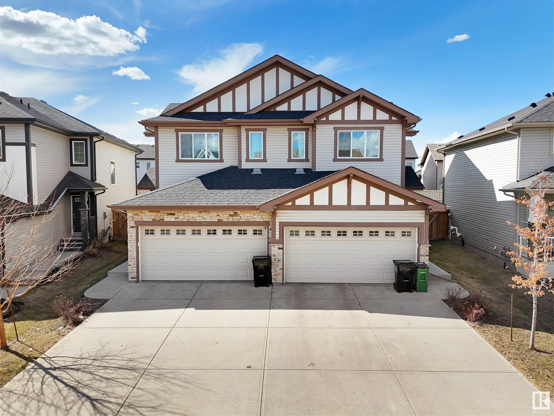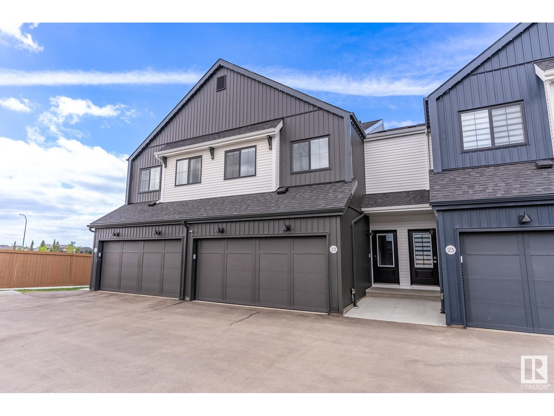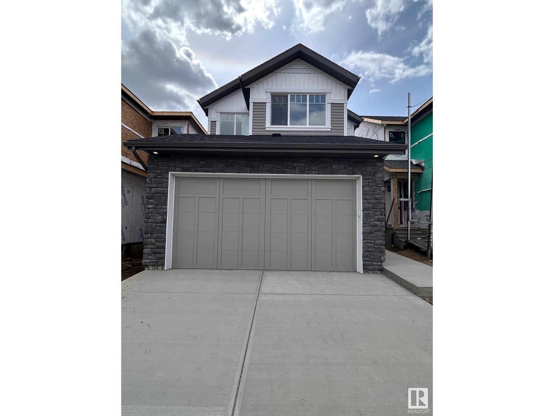#404 10154 103 St Nw
Edmonton, Alberta
Stunning New York-Style Penthouse in the Heart of Edmonton's Ice District! Live just steps from Rogers Place, 104 Street, Loblaws, & more in this one-of-a-kind luxury residence. This bright & open unit boasts soaring vaulted ceilings, rich hardwood flooring, & premium upgrades throughout. The gourmet kitchen features richly stained cabinetry, a marbled hexagon backsplash, granite countertops, a corner pantry, an oversized island, & upgraded appliances. The living room includes a custom bar, expansive windows, & access to your own west-facing balcony—perfect for relaxing or entertaining. The loft-style primary suite offers a walk-in closet w/ custom organizers & a 3-piece ensuite. Below the loft, a main-level flex space that is ideal for a home office, gym, or guest area. Additional highlights include in-suite laundry, A/C, a built-in speaker system, new lighting, heated underground parking, & low condo fees. Plus, this complex allows Airbnb rentals— making it an excellent investment opportunity. (id:58356)
10517 114 Av Nw
Edmonton, Alberta
LOCATION LOCATION LOCATION...NO CONDO FEE and ROOF TOP PATIO!!! NICE 2 and a half storey townhouse/CONDO with 3 bedrooms, 2.5 bathrooms and single detached garage! Main floor features open floor plan with all stainless steal appliances, hardwood floors, granite countertops, half bathroom and stackable washer and dryer. Upstairs features master bedroom with walk in closet and ENSUITE BATHROOM. 2 more bedrooms plus full bathroom and plenty of closet space! Another floor UP and enjoy BONUS AREA with ROOF TOP PATIO! Basement is ready for your development or extra storage! Fully landscaped property literally across the street from Kingsway mall and NAIT! Perfect for the first time home buyer or great investment property! (id:58356)
5938 17 St Ne
Rural Leduc County, Alberta
Situated on a premium corner lot backing onto a serene pond, this stunning home in Irvine Creek features a WALKOUT basement and scenic views. The main floor showcases elegant tile flooring, an open-to-above living area with a striking feature wall, a DEN, a full bathroom, an extended kitchen with a Spice kitchen, and a family area overlooking the pond. Upstairs offers a spacious master suite with a 5-piece ensuite and walk-in closet, two additional bedrooms with a shared bath, and a bright bonus room. A perfect blend of luxury and natural beauty. (id:58356)
410 Black Stone Li
Leduc, Alberta
Welcome to the Community of Blackstone, this home was built by Look Master Builder Edmonton Inc. A 2-story home with 1612sqft and offers 3 bedrooms, 2.5 baths. Come in on, you will be greeted with a den/office space, leading you through the main floor is vinyl plank flooring. Features include an open concept design kitchen/dining and living with an electric f/p, kitchen that offers stone countertops, upgraded backsplash, stainless steel appliances, stone countertops, large eat up island. You will find a 2-piece bathroom and entry out to your back deck and garage. 2nd story offers a large primary bedroom with walk in closet and 4-piece ensuite (shower with 2 sinks), 2 more good sized bedrooms, 4-piece bath and laundry complete the second floor. Other features West facing backyard, 9' ceilings, triple pane windows, window coverings and a concrete parking pad with electrical for your future garage. (id:58356)
#18 1910 Collip View Sw
Edmonton, Alberta
Welcome to #18 1910 Collip View SW—a rare opportunity to own a townhome in the sold-out community of The Banks of Cavanagh by Parkwood Homes. Nestled alongside the serene Blackmud Creek Ravine, this home offers a perfect blend of nature and urban convenience. Designed with style, comfort, and functionality in mind, this townhome features three spacious bedrooms and 2.5 modern bathrooms, providing ample space for families or professionals. The double attached garage ensures secure parking and additional storage. The unfinished basement offers a blank canvas for your creative vision—whether you envision a home gym, entertainment area, or additional living space, the possibilities are endless. Enjoy easy access to walking trails, top-rated schools, shopping centers, and recreational facilities. Whether you're a first-time homebuyer, expanding your family, or seeking a tranquil retreat, this home caters to all lifestyles. Don't miss out on this exceptional property in a coveted location :) (id:58356)
29 Beechmont Cr
Spruce Grove, Alberta
With a FANTASTIC LOCATION on a mature, private lot, this lovely 1277 sq ft, 4-bed, 3-bath bungalow with fully developed basement is just waiting for new owners. The living room features a wood-burning fireplace and a large picture window looks out onto the private enclosed courtyard. The dining room provides ample room for entertaining and flows through to the kitchen with breakfast nook. A 4-pc main bath is located by the 2nd and 3rd bedrooms, and the ensuite in the primary suite has been beautifully updated. A finished basement with large family room is the perfect place to relax with the family, and a 3rd bath and 4th bedroom, den and laundry complete the lower floor. The yard is fully fenced and has a large patio and deck, with room to play. The 24x24 double detached garage is great for projects and keeps your vehicles snow-free. A parking pad provides room for two more vehicles or RV parking. Situated in Brookwood, close to schools, shopping, parks and the Heritage Park Trail System. (id:58356)
3228 Parker Lo Sw
Edmonton, Alberta
Welcome to your dream home in family-friendly Paisley! This modern farmhouse beauty backs onto green space and features a legal walkout basement suite—perfect for multigenerational living or rental income. With over 3700 SF of living space, it offers 4 beds, 4 baths, a main floor office, a chef-inspired kitchen with butler’s pantry, and a huge upper bonus room. The massive primary retreat impresses with vaulted ceilings, a spa-style ensuite, and room to unwind. Downstairs, the walkout suite includes a wet bar (roughed in for full kitchen), rec room, and private laundry. Enjoy the peace of no rear neighbours, steps from dog parks, walking trails, and the Heritage Valley Town Centre. Whether you're upsizing, investing, or hosting guests—this home was built to elevate your lifestyle. (id:58356)
#341 7825 71 St Nw
Edmonton, Alberta
Fun, fresh and vibrant! This SUNNY 2 bedroom/2 bath condo comes with one underground parking stall. Located close to public transportation, arterial roads, U of A, Downtown and Whyte Ave, this unit is perfect for everyone. This beautiful condo offers 840 sq ft of living space spread out across an open concept design with 9 ft ceilings! Upgraded features include: plush carpeting, tile flooring, tile backsplash, stainless steel appliances and A/C. Raised eating bar and shaker cabinets complete the kitchen! Master bedroom promises R & R at the end of a long day with a walk-in closet and 3 piece ensuite! A second bedroom and den/office provide additional room for guests. Large storage area, Upgraded large cover deck with gas hookup & in-suite laundry completes this stunning unit! The building offers countless benefits to health and recreation with its gym, indoor pool, hot tub, steam room, billiards, poker tables, TVs and more! Guest suite also available for visiting friends/family! (id:58356)
#12 230 Edgemont Rd Nw Nw
Edmonton, Alberta
Searching for a prestigious address & the perfect place to call home? Look no further. This stunning townhome combines the ease of condo living with luxurious finishes & thoughtful design throughout. Enjoy the convenience of a double attached garage, plus a versatile flex room on the entrance level—ideal for a home office, gym, or den. The main floor features a spacious, open layout with a large dining area & a dream kitchen equipped with quartz countertops, a generous island with eating bar, & a pantry. The inviting great room boasts a cozy fireplace & garden door access to a private deck—perfect for relaxing or entertaining. You’ll also find a convenient laundry room & stylish two-piece powder room on the main level. Upstairs, discover 2 impressive owner’s suites, each with its own ensuite bath & walk-in closet complete with organizers. Between the suites, a built-in office area with desk & shelving creates the perfect work-from-home nook. All of this in a prime location—luxury, comfort, & convenience! (id:58356)
17814 6a Av Sw
Edmonton, Alberta
Bright and upgraded 2 storey just across street from the lake and walking trails located at the sought after Langdale neighbourhood. Gleaming hardwood floor on main with ceramic tiles at front . Cozy living room with electric fireplace. Open kitchen with granite countertops, central island with eating bar, wood cabinets and S/S appliances. Eating nook off patio door to sundeck , gazebo and fully fenced backyard. Upstairs features large bonus room, 3 spacious bedrooms and 4 pcs bath. Large primary bedroom boasts his and her closets, 4 pcs ensuite with soaker tub. Basement fully finished with huge family room, den , 3 pcs bath, cabinet and rough in plumbing for potential wet bar. Other outstanding features including Central air conditioning (2023), Hi efficiency furnace (2023), 1 year old hot water tank and newer fridge (2022) Quiet crescent location. Close to schools, bus, shops with easy access to Anthony Henday freeway. Excellent family home. (id:58356)
14812 94 St Nw
Edmonton, Alberta
Welcome home to the family friendly community of Evansdale! This 4 bedroom, 2 bath home with over 2400 sq/ft of living space has many upgrades and a functional layout. The sunken living room with gas FP & large windows flows into the dining area and spacious kitchen with SS appliances and patio doors. 3 bedrooms + HUGE 4-pc bathroom with new jacuzzi tub are upstairs, with the primary having a large walk-in closet. Downstairs is a 4-pc bathroom, 4th bedroom and large family room plus tons of storage. (Back door allows for future suite potential!) The massive backyard has a newer deck w/ gas BBQ line, newer fence, oversized double garage (w/ gas line) and parking pad for RV storage. You will also enjoy the perennials, fire pit and mature trees! Updates include triple glazed windows, ew stove & dishwasher in 2022, new roof in 2021, new jacuzzi tub in 2024, HWT + furnace in 2020, new garage opener in 2024. Conveniently located across from Evansdale School and steps from transit, this home has it all! (id:58356)
18623 62a Av Nw
Edmonton, Alberta
This beautifully situated west end home is minutes away from UNLIMITED SHOPPING at West Edmonton Mall and is very accessible to the Anthony Henday, yet remains peaceful, quiet and tranquil! With over 2400 SQ/FT OF LIVING SPACE your new home features a very functional layout, a newer ROOF and includes a total of 5 LARGE BEDROOMS (3 up and 2 down), 3 FULL BATHROOMS (2 up and 1 down), including an ENSUITE private bathroom, wow! Upstairs, your kitchen comes complete with a STAINLESS STEEL GAS STOVE, STAINLESS STEEL REFRIGERATOR, plus MICROWAVE and DISHWASHER! Downstairs you'll find a large entertaining area complete with a beautiful WOODEN BAR and brick surrounded, WOOD BURNING FIREPLACE for those chilly winter nights! Rounding out the basement is your laundry room, which is nicely tucked away complete with washer/dryer and a SINK! Moving outside, you'll find your massive, over sized DOUBLE ATTACHED garage, a VERY LARGE BACKYARD complete with a 2-TIER DECK and FIRE PIT for entertaining! Welcome home! (id:58356)
3 9026 Jasper Ave Av Nw
Edmonton, Alberta
A rare find in downtown Edmonton, this secure, gated three-bedroom, three-bathroom townhouse offers the space and comfort of a single-family home without the hassle of upkeep and maintenance. Lightly lived in for only six months per year, it remains in pristine condition. The home features vaulted ceilings, hardwood flooring, a fireplace, and a sleek modern kitchen with quartz countertops. Enjoy BOTH a balcony AND private back yard, perfect for relaxing. Stay comfortable year-round with central air conditioning and feel secure with a top-tier security system. Perfect for anyone who leads an active lifestyle, travels or works out of town, this gated community offers exclusive amenities, including a gym and common area, plus titled/heated underground parking. Just steps from the river valley, and close to transit, Rogers Place, boutique shops, and Edmonton’s thriving restaurant scene, this home blends luxury and convenience. Step into your future today! HEAT, ELECTRICITY & WATER INCLUDED! (id:58356)
#39 1391 Starling Dr Nw
Edmonton, Alberta
Welcome to this stunning and spacious home in the growing community of Starling. This clean, bright, and modern, 3 bedroom, 2.5 bathroom unit, provides functional living at an affordable price. Keep the snow off your vehicles with the tandem garage, large enough for two trucks and storage. In-suite washer and dryer located conveniently on the lower level. You'll find an abundance of family space on the open concept main level. Cook and bake in the gorgeous kitchen, utilize the additional dining space, and enjoy the sunny deck to BBQ on or entertain family and friends. The 3 upstairs bedrooms provide enough room for parents and kids, or utilize the extra space for a home office. Located close enough to take advantage of shopping in both Edmonton and St. Albert. Don't miss out on this incredible property! (id:58356)
13535 82 St Nw
Edmonton, Alberta
Charming 4-bedroom located in the family friendly community of Delwood. Featuring many upgrades such as Central AC, new furnace, new hot water tank, recent vinyl windows and shingles. The main floor offers recent modern upgrades including an updated kitchen, new flooring, doors, paint and trim. The basement is ready for your finishing touch and includes a 4th bedroom and plenty of storage space. Back entrance leads to a fully fenced backyard, and an oversized double detached garage, sheds, and fenced dog run. potential for RV parking as well. Walking distance to Schools, Shopping mall, and Restaurants (id:58356)
6304 King Wd Sw
Edmonton, Alberta
Welcome to the “Columbia” built by the award winning Pacesetter homes and is located on a quiet street in the heart Keswick Landing. This unique property in Keswick offers nearly 2155 sq ft of living space. The main floor features a large front entrance which has a closed off den next to it which can be used a bedroom/ office if needed and a 2 piece bath, as well as an open kitchen with quartz counters, and a large walkthrough pantry that is leads through to the mudroom and garage. Large windows allow natural light to pour in throughout the house. Upstairs you’ll find 4 large bedrooms. This home has a side separate entrance perfect for a future legal suite or nanny suite. *** Photos used are from the same style home but colors may vary , to be complete by September of this year*** (id:58356)
275 Glenridding Ravine Rd Sw
Edmonton, Alberta
*** RAVINE BACKING + MASSIVE YARD *** This is your last chance to own this beautiful “Secretariat” built by the award winning Pacesetter homes and is located on a quiet street in the heart of Glenridding Ravine. This unique property in Glenridding Ravine offers nearly 2600 sq ft of living space. The main floor features a large front entrance which has a large flex room next to it which can be used a bedroom/ office or even a second living room if needed, as well as an open kitchen with quartz counters, and a large corner pantry that is open to the kitchen across from the large great room with 18 foot ceilings that is open to below. Large windows allow natural light to pour in throughout the house. Upstairs you’ll find 3 bedrooms and a good sized bonus room. This is the perfect place to call home and is located just steps from all amenities. *** Home is under construction and will be complete by the end of this month. The photos used are from the same layout home recently built but colors may vary*** (id:58356)
#75 7503 Getty Gate Ga Nw
Edmonton, Alberta
Discover life at Novus Townhomes, nestled in the sought-after community of Granville. This beautifully kept home features a fenced front yard that opens onto a spacious greenbelt—ideal for morning walks and perfect for pets. Step inside to a bright and welcoming foyer that flows into a comfortable living area and a thoughtfully designed kitchen, complete with quartz countertops. A convenient powder room rounds out the main level. Upstairs, you'll find three generously sized bedrooms, including a primary suite that offers direct access to a private balcony overlooking the lush communal green space. Additional highlights include a double attached garage with extra storage space, a built-in water softener, and a layout designed for modern living. With schools, shopping, and major roadways like the Henday and Whitemud just minutes away, this home combines comfort, style, and unbeatable convenience in Edmonton’s vibrant West End. Don’t miss your chance to own in this popular location! (id:58356)
8909 94 Av
Fort Saskatchewan, Alberta
This beautifully updated 1,174 sq. ft. bungalow offers a rare combination of modern upgrades and classic charm. Featuring 3 bedrooms and an unfinished basement with partial framing, this home is perfect for anyone looking for move-in-ready comfort with room to grow. Step inside to a spacious front entry leading to a bright living room with a massive front window and sleek electric fireplace. The main floor also includes a generous dining area and a stunning modern kitchen complete with quartz countertops, high-end stainless steel appliances, and elegant cabinetry. The primary bedroom features a private 2-piece en suite, and the additional bedrooms are well-sized. Extensive renovations include all-new electrical throughout, new windows, new furnace, hot water tank, and appliances (2021). The exterior features 2” of foam insulation under the siding for improved energy efficiency, and the home includes central A/C and 24’ x 26’ heated garage for year round comfort. This home is a standout! (id:58356)
16799 36 St Nw
Edmonton, Alberta
Imagine your family’s life unfolding in a sunlit, modern haven in Edmonton’s Cy Becker neighbourhood. Step into an expansive open living space where gatherings become a cherished ritual, and the elegant dining room—with its inviting coffered ceiling—sets the stage for meals that bring everyone together. The gourmet kitchen inspires culinary adventures, while upstairs, a serene master suite and three bedrooms nurture restful nights and joyful mornings. A versatile bonus room invites creativity, and a finished double garage adds everyday convenience. Outside, a refined patio and a tranquil, landscaped backyard form the perfect backdrop for laughter-filled gatherings and quiet moments of reflection. Enjoy community perks with excellent schools, inviting parks, local shopping, and friendly neighbours who foster a warm, welcoming atmosphere. This home isn’t just a residence—it’s where your family’s best memories are waiting to be made. (id:58356)
#105 237 Woodvale Rd W Nw
Edmonton, Alberta
Looking for 2 PARKING STALLS and BIG BACKYARD MOVE IN READY HOUSE WITH FURNITURE !!! SEARCH NO MORE. Welcome to your new home! This beautifully maintained 2-storey apartment offers the perfect blend of modern living and everyday comfort. Featuring 2 spacious BEDROOMS, 1.5 BATHROOMS, and 2 PARKING STALLS and a STORAGE this home is ideal for professionals, families, or anyone seeking low-maintenance living without sacrificing space. Step inside to discover a bright and thoughtfully designed main floor – complete with a cozy living area, functional kitchen, dining space, and a convenient half bath for guests. Upstairs, you'll find two generous bedrooms and a full bath, offering privacy and comfort for restful nights. House was newly painted last year in December. Seller is including following furniture in sale: 3 COUCHES, COFFEE TABLE (LIVING ROOM), RUG, LAMP, DINING TABLE INCLUDING 4 CHAIRS, OUTDOOR TURF ALONG WITH 2 CHAIRS, 1 BED AND 2 MATTRESSES, 2 PORTABLE MIRRORS, A ZEBRA PAINTING. (id:58356)
19 Tenuto Link
Spruce Grove, Alberta
UPGRADED HOME IN THE COMMUNITY OF TONEWOOD WITH BLACK WINDOWS. This home boasts 4 bedrooms, 2.5 full baths, bonus room & 9ft ceilings on all three levels. Main floor offers vinyl plank flooring, bedroom/den, family room with 9ft ceiling, fireplace. Kitchen, with modern high cabinetry, quartz countertops, island, wet bar, stainless steel appliances & walk-through pantry, is made for cooking family meals and entertaining. Spacious dinning area with ample sunlight is perfect for get togethers. The half bath finishes the main level. Walk up stairs to master bedroom with 5 piece ensuite/spacious walk in closet, 2 bedrooms, full bath, laundry and bonus room. Unfinished basement with separate entrance and roughed in bathroom is waiting for creative ideas. Public transit to Edmonton, & more than 40 km of trails, your dream home home awaits. DECK/TRIPLE PANE WINDOWS/ GAS HOOKUP ON DECK/ GAS HOOK UP IN GARAGE. (id:58356)
#18 64 Blackburn W Sw
Edmonton, Alberta
Welcome to this beautifully updated 1323 sq ft 3-level split, nestled steps from scenic BLACKMUD CREEK and backing onto a tranquil GREEN BELT. The main floor boasts vaulted ceilings, durable laminate flooring, and an open-concept layout that flows seamlessly from the living room complete with a cozy gas fireplace into the dining area. The kitchen features a PANTRY and plenty of prep space. Upstairs offers 2 spacious bedrooms, including a primary with a 4-piece ensuite and luxurious JACUZZI TUB, plus the convenience of UPSTAIRS LAUNDRY. Enjoy a private back deck, perfect for relaxing or entertaining. Recent upgrades include hot water tank (2019), washer/dryer (2019), new flooring (2021), furnace & AC (2021), fully renovated bathrooms (2022), and fresh paint (2025). Complete with aDOUBLE ATATTCHED GARAGE, this move-in ready home combines comfort, style, and nature at your doorstep. (id:58356)
10741 151 St Nw Nw
Edmonton, Alberta
One of a kind 2 storey home in the quiet High Park community. Original owner ( over 60 years) and has been upgrading and renovating the house throughout the years. Newer metal interlock shingle (5 years ago), newer water tanks and windows ( less than 10 years).The kitchen cabinets and counter are in immaculate condition. 2 garages , one is 24x21 feet heated double detached garage with high clearance,, perfect as a work shop for mechanics and carpenter. The attached single garage has a front drive and can have a potential of become a suite or extend to more living space .The main floor is mainly parquet flooring. The basement has redone with weeping tiles and sump pump and an extra full bath. Large 50x148 feet lot and is stone throw away from the park. (id:58356)
25 Sunnyside Cr
St. Albert, Alberta
Step back in time and discover a piece of history with this fabulous original farmhouse, nestled on a colossal lot of approximately 29,000 Sq ft! Charm and character fill the residence with over 3,000 sq. ft. of history, every corner tells a story. Envision hosting unforgettable family celebrations in a space designed to welcome everyone. Create cherished memories with ample room for even the biggest gatherings, making every occasion truly special. The perfect blend of modern comforts and timeless appeal. Formal Living and Dining rooms with original fixtures, huge Family room, large Kitchen, main floor Laundry, 5 spacious bedrooms, 4 baths and updated amenities including newer furnaces, hot water tank, and shingles, this home is ready for you. Surrounded by mature trees and boasting a circular driveway, you'll enjoy a private and serene setting that feels like an acreage right in the heart of beautiful St. Albert. Don’t miss your chance to call this enchanting property home! (id:58356)
10618 153 St Nw
Edmonton, Alberta
Well maintained 995 square foot bungalow style half duplex, located on a quiet Street in Canora. This Home features a versatile layout with 3 bedrooms on the main floor, Family sized living room, kitchen with new built-in dishwasher, gas stove, fresh paint, laminate flooring & a 4 piece bathroom. New front and back doors, window coverings, upgraded interior doors & hardware. The fully finished lower level has 2 more bedrooms, Family room, laminate flooring, a 4 piece bath, 2025 Hot Water Tank, in addition to a newer washer and dryer. Side entrance gives access to both floors. It would be easy to convert the lower level to a suite if desired. Fenced rear yard had new sod last year, & has a spacious patio & double detached garage, with insulated walls & newer overhead door. Shingles on the Home and garage were done in the last year. New sod in front yard. The Property is situated close to Schools, Shopping, future LRT line and public transit. Long time owners have maintained the Home over the years. (id:58356)
321 Weaver Point Nw
Edmonton, Alberta
This exceptional home is tucked at the end of a prestigious cul-de-sac, backing the serene Wedgewood Ravine. Offering 6,500 sqft of luxury living, it features 4 bedrooms, 6 bathrooms, and a beautiful garden-level walkout. Thoughtful interior and exterior renovations blend modern sophistication with timeless design. The open-concept layout is filled with natural light, showcasing soaring ceilings, hardwood floors and elegant living spaces. A well-appointed kitchen, inviting family and living rooms, wet bar and formal dining area create the perfect setting for entertaining. The oversized primary suite offers scenic ravine views, walk-in closet, and spacious ensuite. Each bedroom boasts an ensuite and walk-in closet, ensuring comfort for family and guests. The walkout leads to a lush, private backyard oasis surrounded by mature trees and ravine views. A triple-plus garage completes this impressive home. Located in one of Edmonton’s most desirable communities with a rare blend of space, privacy and elegance. (id:58356)
29 Forrest Ba
Sherwood Park, Alberta
This Santos-built home in a quiet cul de sac in Forrest Greens has all the expensive upgrades (easily over 120K) and has been lovingly maintained as well. Great flex room at the front of home is accented by beautiful Acacia hardwood which runs through the main. And that Kitchen! Completely renovated with new cupboards, massive granite island and extras such as induction stove and beverage fridge. The living room has matching feature wall flanking the gas fireplace. A gorgeous laundry area and Powder room complete this level, next to heated garage. Enjoy BBQs on the deck with low maintenance landscaping, patio and shed. Upstairs, enjoy the massive Bonus room! Primary Bedroom has a feature wall with electric fireplace. Luxe ensuite is outstanding with tub / steam shower, heated towel rack and floors! Two other bedrooms and full bath complete this level. Downstairs, you will find an additional bedroom, bath and areas for TV / hobbies. New HWT, newer furnace, shingles and paint. Just move in! (id:58356)
1538 Howes Place Sw
Edmonton, Alberta
Discover Luxury Living in Jagare Ridge - Backing onto a Golf Course! Located in one of Edmonton's most prestigious communities, this exceptional property offers a lifestyle like no other, with breathtaking views of a golf course right in your backyard. As you step inside, you’re welcomed by a grand open-to-above living room with large windows and rich hardwood flooring. The open-plan dining area seamlessly transitions to a full-width deck, perfect for both relaxing and entertaining. The spacious kitchen features beam ceilings, a large island, quartz countertops, custom cabinetry, and a walk-in pantry with an additional sink for added convenience. The main floor also includes a private office and a half-bath. Upstairs, the master bedroom boasts a 5-piece ensuite and walk-in closet. Two additional bedrooms, a 3-piece bath, an office room, and a laundry room. The FULLY DEVELOPED basement, oversized garage, and aggregate driveway add to the appeal and functionality of this remarkable home. (id:58356)
8720 178 Av Nw Nw
Edmonton, Alberta
Nestled on a quiet cul-de-sac in the family-friendly Klarvatten community, this custom-built home sits on a flat, rectangular lot, just steps from walking trails and everyday essentials. With 4 bedrooms, 4 bathrooms, a fully finished basement, and over 2365 SQFT of living space, it’s designed to impress. Upon entering, you're greeted by soaring open-to-below ceilings, gleaming hardwood floors, custom window coverings, and a cozy corner gas fireplace. The kitchen flows seamlessly into the living spaces, perfect for entertaining. Upgrades include new shingles, triple-pane windows, air-conditioning, and a central vacuum with toe-kick. Step outside to a private backyard oasis featuring an oversized deck and gas BBQ hookup, ideal for summer gatherings. Completing the home is a 24ft extended garage with epoxy flooring, a center drain, and hose bibs. Immaculately maintained and move-in ready, this home blends comfort, style, and convenience in a prime location. (id:58356)
5 Cliff Cr Nw Nw
Edmonton, Alberta
Located in ‘Maple Ridge Mobile Home Park’ on Edmonton’s south-east side. This spacious, open and bright, 1364 sq.ft (127 sq m) home offer 3 BEDROOMS and 2 BATHROOMS. All freshly painted through-out. Covered south facing front porch. The home offers lots of sunlight, from the east in the morning, and west in the evening, perfect for enjoying the changing light all day. Fully FENCED yard with 2 STORAGE SHEDS. Located on quiet cul-de-sac. Park site has school bus pickups and a playground. A well maintained park. Park acceptance application required. Park has a community center, extensive park area for sports and amenities including a on site restaurant. Family friendly community. Quick possession available. (id:58356)
#1701 10010 119 St Nw
Edmonton, Alberta
SPECTACULAR RIVER VALLEY & DOWNTOWN VIEWS from this UNIQUE ONE-OF-A-KIND 2 STOREY PENTHOUSE in the ARCADIA conveniently located on the Promenade close to the river valley trails, restaurants, cafes, coffee shops, shopping & quick access to the Brewery & Ice Districts & the U of A. This condo offers 2553 sq.ft. with 2 bedrooms, an office & 2.5 bathrooms. Features of this gorgeous home include: lots of natural light with spectacular views from every room, wrap around deck off the living & dining area. The kitchen has ivory cabinetry with stainless appliances & granite counters. The glass staircase leads up to the 2nd floor to the spectacular primary suite with a corner woodburning fireplace & access to a deck with southwest exposures. The walk-in closet with many built-ins leads to the 6 piece ensuite. There is a laundry room & large storage room. The 2nd bedroom has a 4 piece ensuite bathroom. Engineered walnut hardwood & marble flooring. A/C 2 TANDEM PARKING for 3 cars & extra storage shed. (id:58356)
9608 82 St
Fort Saskatchewan, Alberta
Welcome to this beautifully updated 1200 sq ft half duplex, perfectly situated just steps from James Mowat Elementary. This home has been substantially renovated and offers modern comfort with a bright new white kitchen, stylish new flooring, fresh paint, and updated bathrooms throughout. Enjoy year-round comfort with a new furnace, water heater, central A/C, and durable vinyl windows. The private backyard is a true retreat featuring a new deck and low-maintenance landscaping—ideal for relaxing or entertaining. Inside, you’ll find 3 spacious bedrooms and 2.5 renovated baths. The partially finished basement adds extra living space or storage options. The single-car garage, with a new roof installed in 2024, plus two additional sheds provide plenty of storage, and ample parking is available. Conveniently located close to transit and amenities, this home blends great location with thoughtful upgrades. Don’t miss this fantastic opportunity (id:58356)
#201 801 Bothwell Dr
Sherwood Park, Alberta
END UNIT! FRESH PAINT THROUGHOUT! 3-bedrooms, 1.5-bathroom condo in desirable Kensington Estates! Enjoy a large, sunny living room and a spacious kitchen with ample counter space, seamlessly connected to a dining area that opens onto a back patio space, perfect for relaxing or entertaining. Convenient main floor laundry adds to the functionality. Upstairs features a bright primary suite with a generous walk-in closet and quick access to the shared 4-piece bathroom, plus two additional bedrooms and a linen closet for extra storage. Located close to public transit, shopping, and dining! Tandem parking stall! Photos may differ from actual property (id:58356)
#109 180 Bridgeport Bv
Leduc, Alberta
This charming 2-storey townhome offers a wonderful balance of space, comfort, and functionality. As you step inside, you’ll be greeted by a spacious living area that invites you to relax, host, and make lasting memories. The bright white kitchen flows seamlessly into a large laundry room with bonus storage, making everyday living both easy and efficient. Large patio doors fill the main floor with natural light and open onto your outdoor space. A convenient 2-piece bathroom completes this level. Upstairs, you’ll find three generously sized bedrooms, each with ample closet space,including a primary bedroom with a walk-in closet—and a well-appointed 4-piece bathroom designed to meet the needs of a busy household. Nestled in a welcoming, family-friendly complex, this home places you close to schools, parks, shopping, and transit. (id:58356)
5915 Anthony Cr Sw
Edmonton, Alberta
Welcome to this well-maintained half duplex located in the desirable community of Allard in SW Edmonton! This 4-bedroom, 3.5-bathroom home offers plenty of space for families, first-time buyers, or investors alike. The main floor features a bright and functional open-concept layout with a modern kitchen, spacious living and dining areas, and a convenient 2-piece powder room. Upstairs, you’ll find a large primary suite with a walk-in closet and full ensuite, two additional bedrooms, and another full bathroom. The fully finished basement adds even more living space, complete with a hallway, an additional bedroom, and a full 4-piece bathroom—perfect for guests, a home office, or extended family. Enjoy the convenience of being close to top-rated schools, shopping, public transportation, and parks. This move-in-ready home also includes a single attached garage and a private backyard, ideal for relaxing or entertaining. Wont Last Long>>> (id:58356)
5219 125 St Nw
Edmonton, Alberta
Amazing Potential with expansion opportunity. Located in the established Lansdowne neighborhood, this original-owner home offers 1,996 square feet of living space with four bedrooms, three and a half bathrooms, and a finished basement. The main floor and upper level retain much of the home’s original charm, while newer windows add a practical upgrade. A single garage at the front provides convenient parking, and there is potential to add a garage in the back if desired. Set on a lot measuring approximately 60 ft by 120 ft, the property backs onto a quiet lane and the University Farm, creating a sense of privacy in an already peaceful community. Lansdowne is known for its tree-lined streets, proximity to the University of Alberta, and plentiful walking trails and parks. This home is ideal for those seeking a move-in-ready property with classic character or for anyone looking to embark on a renovation project in this sought-after location. (id:58356)
#304 14 Mission Av
St. Albert, Alberta
Stunning, Unique, Immaculate! 1,907 sqft loft style condo is magazine ready. The unit has gone through a major renovation using tasteful, timeless and quality materials. The floor plan on each level was brilliantly planned leaving no wasted space and great flexibility when it comes to decorating. The entire upper floor has been designated to the primary bedroom and ensuite making up 771 sqft. The fixtures are eye-catching and the high end steam show takes the space to another level. These two combined spaces will rival that of many homes far in excess of this price point. The 2nd bedroom is on the main with an adjacent 4 piece bath. The balance of main level is open concept and lends well to accommodating large gatherings. Other features incl 2 parking stalls, vaulted ceilings, Large banks of windows, Hardwood flrs, gas fireplace & stainless appliances with induction stove. Backs onto the sturgeon river & trail system. Short walk to city centre. Minor virtual staging used. (id:58356)
#22 1910 Collip Vw Sw
Edmonton, Alberta
Rare opportunity in an unbeatable location at the Banks of Cavanagh! This immaculate townhome backs directly onto the serene Blackmud Creek ravine, with walking trails just steps from your front door. Move in ready with immediate possession. This home features modern finishes, a functional layout, and stylish design throughout. Offering 3 bedrooms, including a primary suite with a generous walk-in closet and a private ensuite bath. This home has room to grow with an unfinished basement ready for your personal touch. Enjoy outdoor living on the deck off the kitchen, complete with stairs that lead to the peaceful natural surroundings. A double attached garage adds convenience to this must see property. Don't miss your chance to own this exceptional home. (id:58356)
13107 36 St Nw
Edmonton, Alberta
Welcome to this beautifully renovated Bungalow located in a quiet crescent in Belmont with 4 beds and 2 baths and double attached garage offering 1700 square foot of livable space. The main floor features a spacious living room, kitchen, primary bedroom, full bathroom and two other bedrooms. The basement is fully finished with a large recreation area, bedroom and a full bathroom. This property is conveniently located close to schools, shopping, public transportation and recreation centre. (id:58356)
7705 154 St Nw
Edmonton, Alberta
Welcome to Rio Terrace! Sitting on a HUGE LOT (70 ft x 110 ft - (with NO Restrictive Covenant)) This charming +1,200 SQ.FT bungalow with 3+2 bedrooms and 2 kitchens offers endless possibilities. The bright, open plan main floor has been COMPLETELY RENOVATED, and features a spacious living room, kitchen w/ BEAUTIFUL CABINETRY, large island w/breakfast bar, dining area, and built-in executive desk. The primary bedroom easily fits a king-sized bed. Two additional bedrooms, a 4 pc bath, and laundry room complete the main floor. The beautifully finished basement has a comfy living room, eating area, and second kitchen in addition to 2 bedrooms, and a 4 pc bath. Step outside to a huge, fully fenced backyard ideal for summer fun. Easy access to the river valley, walking trails, and the Whitemud. (id:58356)
#202 534 Watt Bv Sw
Edmonton, Alberta
This inviting 2-bedroom, 2-bathroom condo offers a great mix of space, comfort, and convenience all in a location that makes everyday living easy. The open-concept layout gives the home a bright, airy feel, with large windows that let in tons of natural light. Step out onto your private balcony for your morning coffee or just to take in some fresh air. Both bedrooms are well-sized, and the primary comes with its own ensuite bath for added privacy. You'll also find in-suite laundry and plenty of closet space throughout. This unit comes with two parking stalls and a separate storage locker. Situated near public transit, grocery stores, parks, and other everyday amenities, this condo is ideal for anyone looking for low-maintenance living in a connected, convenient neighborhood. Whether you're a first-time buyer, downsizing, or just looking for a solid place to land this one’s worth a look. (id:58356)
14875 43 Av Nw
Edmonton, Alberta
This charming Ramsay Heights home, lovingly maintained by the same owners for 35 years, is ready for a new family to enjoy. Improvements include newer windows in bedrooms, a roof, hot water tank, a kitchen with stainless steel appliances and granite countertops, updated flooring, and new carpet. The home boasts three bedrooms upstairs, full bath, plus a primary suite. The main level features two large family room spaces, two dining rooms, a main floor den/mudroom, half bath, and laundry. The fully finished basement offers another bedroom with ensuite, a large rec room with bar area, and no shortage of storage. The property features a beautiful, large yard with light features, perimeter trees for privacy, and a stone retaining wall creating a perfect yard space for all to enjoy. Conveniently located near Ramsay Park, top-rated schools, and Terwillegar Recreation Centre. Easy access to transportation and commuting routes. This home is surrounded by amazing neighbours and in a family-friendly community. (id:58356)
3619 30 Av Nw
Edmonton, Alberta
Nestled in a prime location this corner unit is well over 1300 sq ft 3 Bedroom townhouse with fully finished basement. This units boast clay tile roofing, stucco exterior, fenced front and rear yard areas, and 3 bathrooms! Main floor has a bedroom, bathroom, huge living room and fireplace with rear yard access. Second floor features master bedroom with walk in closet and private balcony overlooking private fenced yard and second bedroom and 4-piece bathroom. Fully finished basement has another bathroom, in suite laundry and large family room. Very large townhouse for the price and location. 2 Large Fenced areas for the pet lover. Close to all amenities, elementary school and day care are in walking distance. (id:58356)
39 Foxborough Gd
St. Albert, Alberta
AWESOME RENOVATED 4 LEVEL SPLIT CONDO THAT IS A STAND ALONE BUILDING SO TURN UP THE MUSIC ! COMPLETELY DETACHED WITH NO SHARED WALLS.NICE COMPLEX WITH LOTS OF TREES. ALL4 LEVELS DEVELOPPED . NEW QUARTZ COUNTERTOP , SINK AND FAUCET, TOTAL OF 4 BEDROOMS , REAL WOOD FITREPLACE, HARDWOOD FLOORS, YOU HAVE YOUR OWN YARD EXCELLENT OPPORTUNITY FOR 1ST TIME BUYER OR SOMEONE THAT WANTS MAINTENANCE FREE HOME. ST ALBERT IS A GREAT PLACE TO RAISE CHILDREN CLOSE TO EVERYTHING. (id:58356)
3964 Wren Lo Nw
Edmonton, Alberta
Welcome to this stunning, brand new 2,284 sq ft home offering the perfect blend of modern style and everyday comfort. With 3 bedrooms, 2.5 bathrooms, and an upgraded ensuite, this open-concept design is ideal for families or professionals seeking space and functionality. Enjoy the warmth of luxury vinyl plank flooring throughout the main level and a cozy electric fireplace in the spacious living room. Upstairs features a generous bonus room, perfect for relaxing or entertaining. The home also includes a double front attached garage, large windows for natural light, and a layout that flows beautifully from room to room. Located near major highways, shopping, schools, and natural green spaces, this home offers both convenience and lifestyle. (id:58356)
#5103 7335 South Terwillegar Dr Nw Nw
Edmonton, Alberta
Welcome to Park Place Terwillegar Terrace! This fantastic 2-bedroom | 2-bathroom condo offers 1 titled parking stalls and plenty of visitor parking. Ideally located near Currents of Windermere Centre, Freson Bros. Market, great schools, restaurants, coffee shops, and transit, with easy access to Anthony Henday for seamless commuting. Enjoy a well-maintained complex with reasonable condo fees that INCLUDE HEAT & WATER. The spacious design features an in-suite laundry room with ample storage, a private balcony, and a stylishand open kitchen .Primary suite boasts a walk-through WIC to a 4-piece ensuite, while the second bedroom and additional 4-piece bath add extra comfort. A great opportunity for first-time buyers, investors & downsizers. Stop renting—this must-see unit won't last! (id:58356)
228 Fir St
Sherwood Park, Alberta
Check this Out! Fantastic Location across from Sports Fields and Sherwood Heights Junior High School. This Centrally located in the Heart of the Park 1668 sq/ft Bungalow has Unlimited Potential to Personalize into your Own Family Home! The Main Floor offers a Large South-Facing Dining room w/Hardwood Floors. The Kitchen offers an Abundance of Cabinet Spaces & overlooks the Huge Living room boasting lots of Natural Light, a Wood Burning Fireplace & access to the Deck. Other Main Floor Features include 3 Spacious Bedrooms, a 4pce Bathroom, Family room with In-floor Heating & a 2pce Bathroom. The Partially Finished Basement features a Rec room, Den, 4th Bedroom (window is not Egress) & a 4pce Bathroom. The Backyard includes a Over-sized Double Garage, West Facing Deck & Two Storage Sheds. (id:58356)


