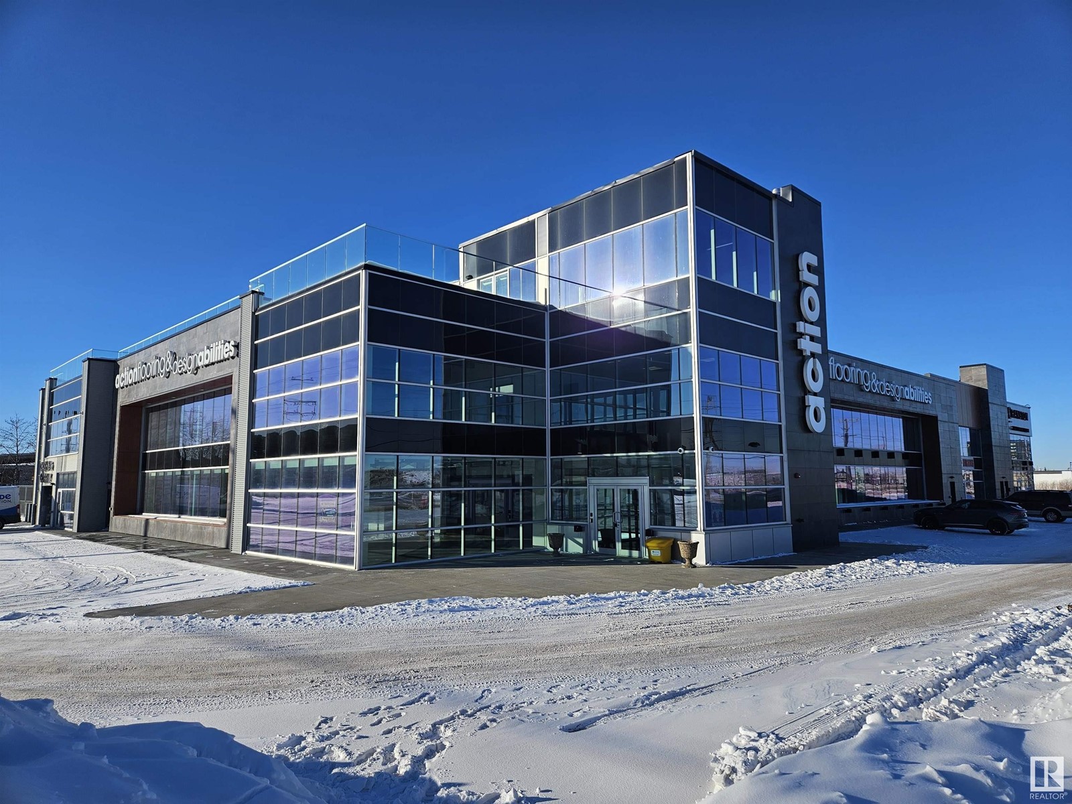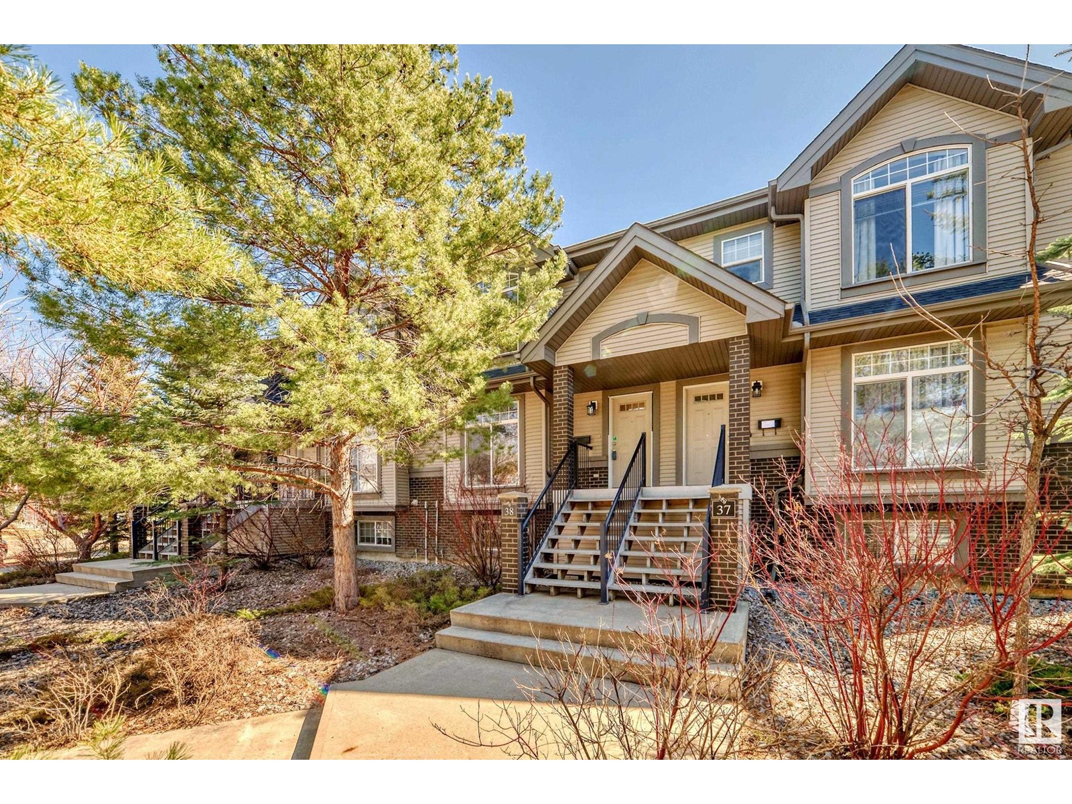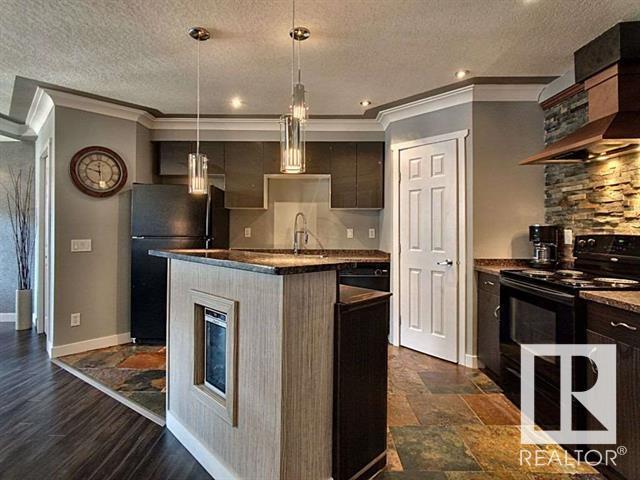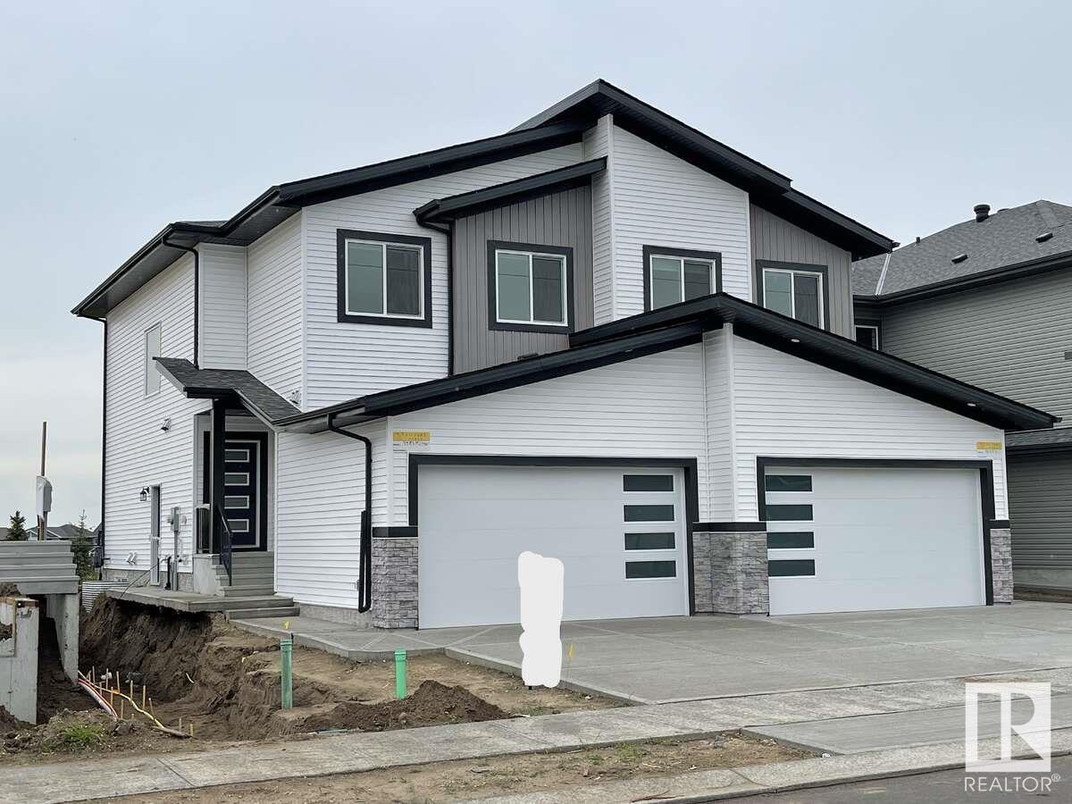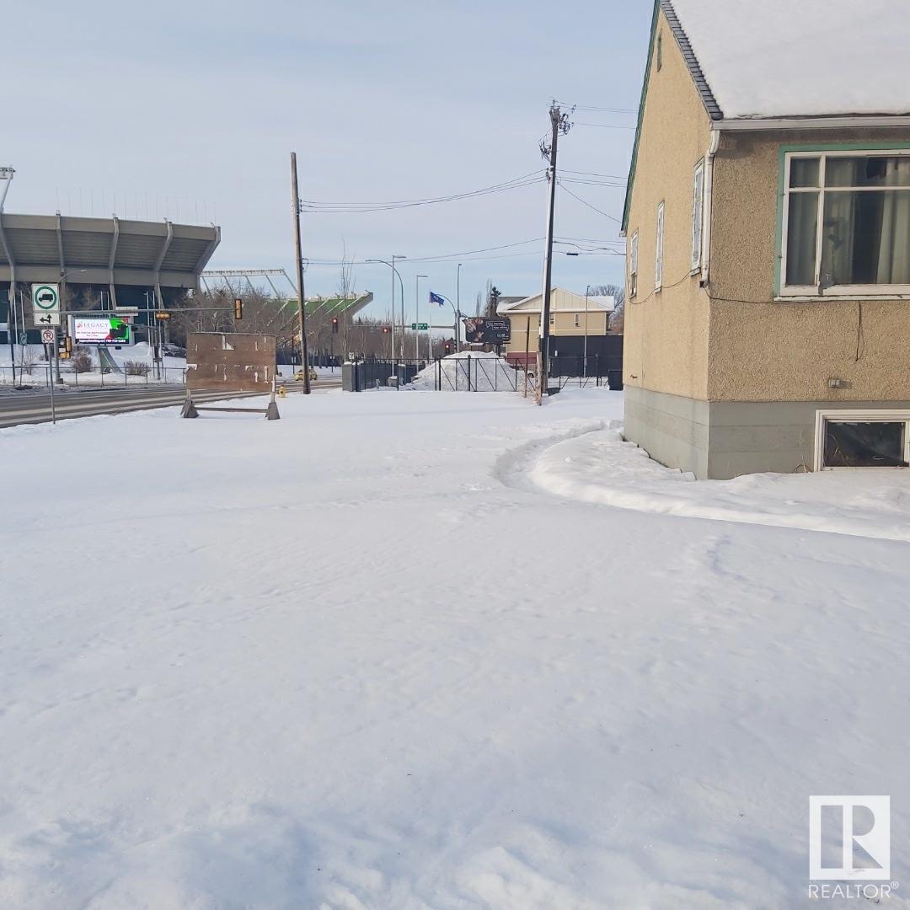6810 50 St Nw
Edmonton, Alberta
Court Ordered Sale. The Former Action Flooring Building offers 57,593 sq.ft.± on a 4.22± acre site, including 1.64± acres of development-ready land. The property is comprised of small and mid sized bays offering developed office, retail showroom and warehouse space with 4 Dock level loading Doors and 6 Grade level loading doors. This property offers an exceptional opportunity for an owner-user to occupy a portion of the premises while leveraging the remaining space to generate additional revenue. The surplus areas present versatile possibilities, including leasing to tenants for steady income or potentially subdividing and condominiumizing the property to maximize its value and market appeal. (id:58356)
#38 4731 Terwillegar Cm Nw
Edmonton, Alberta
Welcome to this beautifully upgraded, 3 bedroom, 2.5 bathroom 2-storey townhome nestled in the desirable community of Terwillegar Towne. Boasting 1339 sq ft of thoughtfully designed living space, this home offers a perfect blend of comfort and style. The main floor features vinyl plank flooring throughout, creating a modern and low-maintenance environment and complete with a gas fireplace ideal for cozy evenings. The fully finished basement adds additional living space perfect for a family room, home office, or play area. The double attached garage provides ample parking and storage space, leading directly into the home. Located within walking distance to several parks, perfect for outdoor activities and family outings and close to shopping, dining, and public transit, offering convenience at your doorstep. This townhome is a true gem, offering a blend of modern upgrades and a prime location. Don't miss the opportunity to make this your new home! (id:58356)
71 Chelles Wd
St. Albert, Alberta
Your Dream Home Awaits! Step into the charm of French farmhouse living in one of the most desirable neighborhoods—Cherot! This stunning Remi model is not only bathed in natural light with its semi open-to-below design, but it also sits right next to the park, offering views and vibes you'll love. With a separate side entrance, there's built-in potential for future development! The main floor is designed for living and entertaining, featuring an airy, open-concept kitchen, dining, and living space, plus a versatile flex room and a full bathroom. Upstairs, you'll find a spacious master retreat that easily fits a king-sized bed, complete with a walk-in closet and a spa-worthy ensuite—think double sinks, soaker tub, and sleek shower. Two more generously sized bedrooms, a cozy bonus room, convenient upstairs laundry, and a stylish family bathroom round out the upper level. (id:58356)
#77 150 Edwards Dr Sw
Edmonton, Alberta
This unique carriage-style condo has been beautifully updated and is the perfect starter home or investment property. There's a spacious living and dining room with built-in cabinetry and corner electric fireplace. In the kitchen you will find slate flooring, a dine-in island, and a corner pantry while the dining area is extra spacious with beautiful built-ins. The 4-pc bath is a dream with newer vanity, vessel sink, tile surround, rain fall shower and slate flooring. Off the primary bedroom there is a walk-in closet with in-suite laundry and sliding door access to the private patio. Upgrades include pot lights, light fixtures, moldings, textured feature walls, newer moldings andcoffered ceilings. With ample closet space, in-suite storage, and the extra built-in for shoes right off the front entrance you will appreciate just how efficiently everything fits into this lovely home! (id:58356)
94 Elm St
Fort Saskatchewan, Alberta
For more information, please click on View Listing on Realtor Website. Enjoy the best unobstructed view to Forest Ridge Park green space. Unique exterior design projects curb appeal separating this duplex from the cookie cutter designs of most duplex units. Larger windows gives these duplexes a fantastic view. Two car insulated garage. Unfinished basement. 90 degree rear door walk out to the finished raised deck. Walk out deck that boasts afternoon sunshine to sunset. Fully landscaped front and rear yards. Fully fenced back yard with access to the Park with a children playground. Larger stone paved patio in the back yard. The back yard gate allows access to public green space to enjoy activities that may require a larger amount of space. Beautifully maintained green grass to enjoy! Great to play football, soccer, lawn hockey, horseshoes, croquet, etc. (id:58356)
11206 85 St Nw
Edmonton, Alberta
Visit the Listing Brokerage (and/or listing REALTOR®) website to obtain additional information. 2 Lots next to Stadium LRT train station. They are zoned R9. 66 feet X 150 feet I think. Addresses are 11206-85 st and 11202-85 st. about 66'W X 120'L, 2 lots with a house. Basically land value only. RIGHT across from the LRT station. Zoned R-9! Good commercial development site. Lots of potential development options with approval from the city. (id:58356)
214 Southfork Dr
Leduc, Alberta
NO CONDO FEES, End Unit and Air-Conditioning. Inside, you'll discover a bright and inviting interior where luxury vinyl plank flooring ushers you through the main floor. The heart of the home is the stunning kitchen, equipped with a massive quartz island, pristine quartz countertops, chic white cabinets, and sleek stainless steel appliances that are sure to inspire culinary adventures. The open-plan layout ensures the kitchen, dining, and living room flow seamlessly together, making it perfect for hosting or enjoying quiet nights in. Additionally, a convenient half bath completes the ground floor offering. The upper level reveals three bedrooms, including a primary suite that promises a peaceful retreat with its private ensuite and spacious walk-in closet. The exterior doesn't disappoint either, featuring a deck and a double detached garage that is not only insulated but also provides ample parking. This home is located close to school, parks, walking trails and has easy access to the airport. (id:58356)
1749 27 St Nw
Edmonton, Alberta
**POTENTIAL SIDE ENTRACE**HUGE BONUS ROOM** PARTIALLY FINISHED BASEMENT**SOUTH EDMONTON**LAUREL COMMUNITY** Discover this move-in READY Half Duplex featuring a DOUBLE Attached garage, perfectly situated in the heart of LAUREL. The main floor boasts a convenient 2-piece Bathroom, TWO spacious closets, a generous walk-in PANTRY, a large Kitchen, a cozy living room, and a charming nook. Enjoy abundant natural light from two LARGE Windows and a SLIDING glass Door that opens to the deck and a beautifully LANDSCAPED backyard. Upstairs, the Master suite includes a Walk-in closet and a luxurious 3-piece ENSUITE. Completing the second floor are two ADDITIONAL Bedrooms, another 4-piece Bathroom, and a handy Laundry room. This home is ideally located near the Meadows Recreation Centre, a newly constructed school nearby, and grocery stores. (id:58356)
7590 Ellesmere Wy
Sherwood Park, Alberta
This modern home only steps away from shopping and restaurants features an open floor plan, 9-ft ceilings on main and a large front foyer! Enjoy the kitchen with huge island with sink, loads of cabinets, a walk-in pantry and stainless appliances and updated lighting. The Great Room is bright with large windows. Dinette is generous in size and opens to the deck via patio doors for those summer BBQs in your large, fenced grassed yard with storage shed. Beautiful hardwood and ceramic tile and powder room complete the main. Upstairs, there is a convenient laundry close to the bedrooms. Primary bedroom can accommodate a large suite with walk-in closet and spacious 5 pc en suite with double sinks. There is a 4pc bath down the hall and the other two bedrooms are a good size as well. Lots of big windows and natural light, and even CENTRAL AC - you will be proud to call this home! Basement is partially finished. Walking distance to shopping, Hospital, Aquatic Centre, school and parks. Great value! (id:58356)
56 Woods Pl
Leduc, Alberta
4 CAR GARAGE! This beautiful home has tons of room for living & entertaining. You will be shocked by the great room area size. The kitchen has granite counters, huge island, gas countertop stove, built-in wall oven lots of cupboards & a walk thru pantry with lots of shelves. The main level also has a living room with gas fireplace & built in shelving, office/den, 2 pc bathroom & mud room with storage galore! Upstairs you will find a bonus room, laundry with sink & folding table & 3 bedrooms with the primary having a fabulous 5 pc ensuite including huge walk in shower, tub & double sinks. The other 2 bedrooms are huge with one having a walk in closet. There is also central air conditioning, Custom blinds & glass paneling in all the stairways on main & upper levels! The backyard is fully landscaped with a gas line on the deck, huge shed & access to the quad garage! The 4 car garage is fully finished & heated! (id:58356)
16 Eton Tc
St. Albert, Alberta
Welcome to this stunning Tudor-style, 2528 sq.ft, 4 bed, 4 bath home, on a MASSIVE lot in the heart of Erin Ridge! You’re greeted by magnificent curb appeal, large driveway & RV parking. The main level offers open design w/beautiful hardwood throughout. A chef’s kitchen awaits, w/new high-end SS appliances, lighting & ceiling, leading into a large dining & entertainment area. Upstairs you’ll find a large primary, w/dual closets & 5pc bath incl. jacuzzi tub. plus 2 beds, 4pc bath & laundry complete the 2nd floor. The FF basement offers a live-in suite w/separate entrance, kitchen (w/new fridge & stove), laundry w/new washer & dryer, large family area & 3pc bath. Live in comfort knowing you have 2 new furnaces & a/c unit (2022) & new roof (2018). On the wrap-around deck, you’ll find a tastefully landscaped low yard w/new 8’x10’ shed & gazebo & a new three season sun room. Enjoy the new Swedish Spa located in back yard. The over-sized heated triple garage is furnished w/plenty of cabinets & storage. (id:58356)
7614 Creighton Pl Sw
Edmonton, Alberta
Welcome to 7614 Creighton Place—a stunning 2-storey home offering style, space, and functionality! The main floor boasts an open-concept layout with a modern kitchen featuring white cabinetry, a large pantry, and a beautiful quartz island overlooking the dining area. The cozy living room with a fireplace is perfect for entertaining. Upstairs, you'll find 3 spacious bedrooms, including a serene primary suite with a walk-in closet and luxurious 5-piece ensuite. A bonus room, main bathroom and convenient upper-level laundry complete the space. The fully finished basement offers 2 additional rooms, rec room, and a separate side entrance—ideal for guests or future suite potential. Enjoy the comfort of a double attached garage, a great south-facing backyard, and a location that offers both convenience and tranquility! (id:58356)
