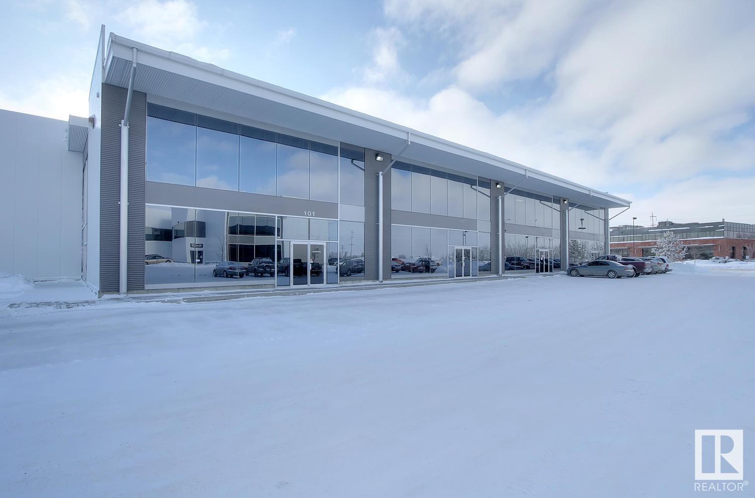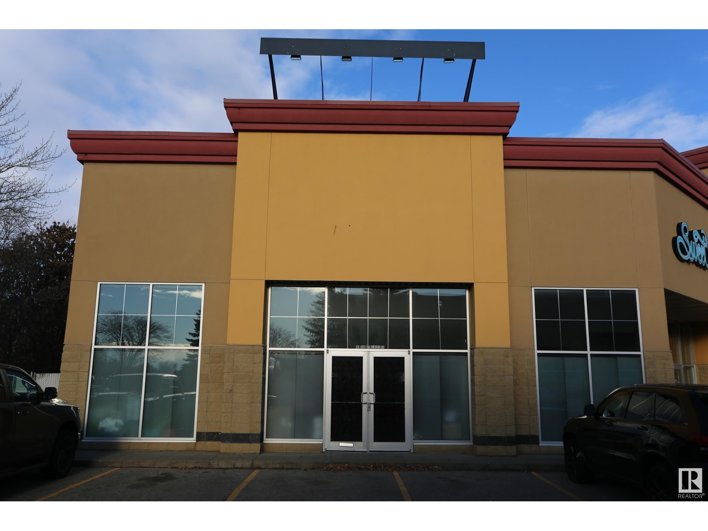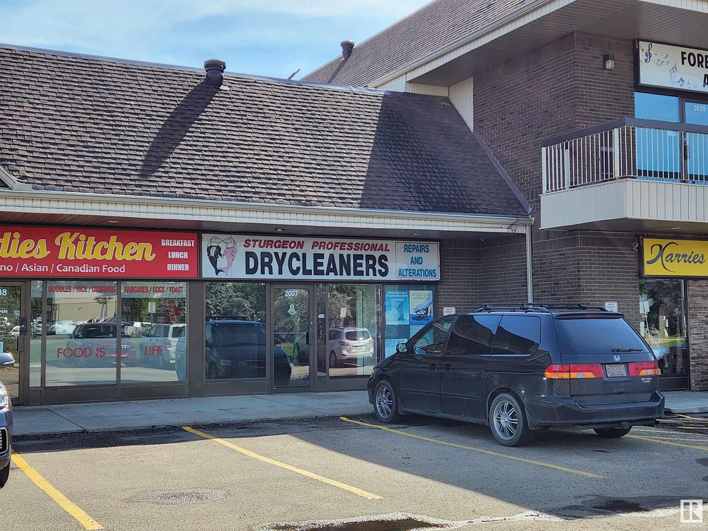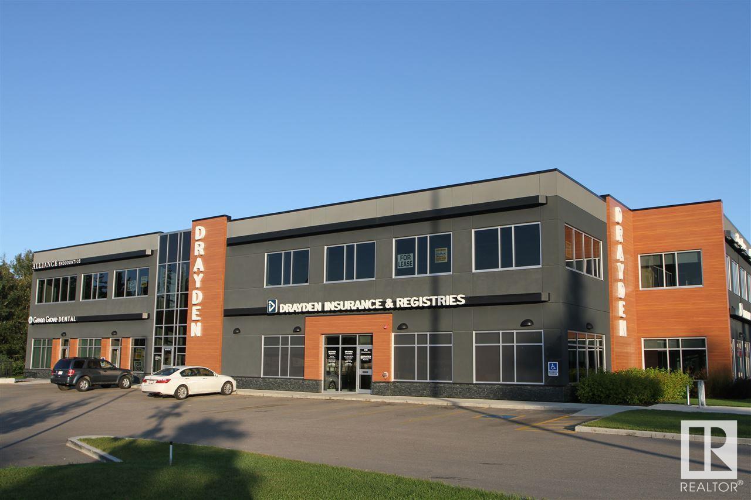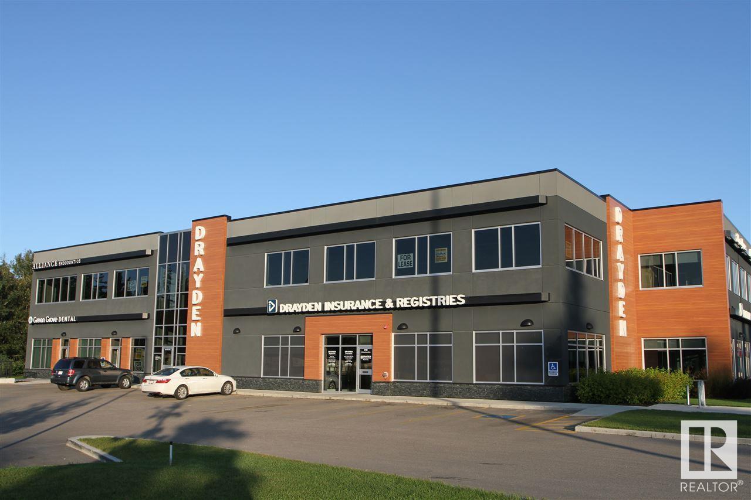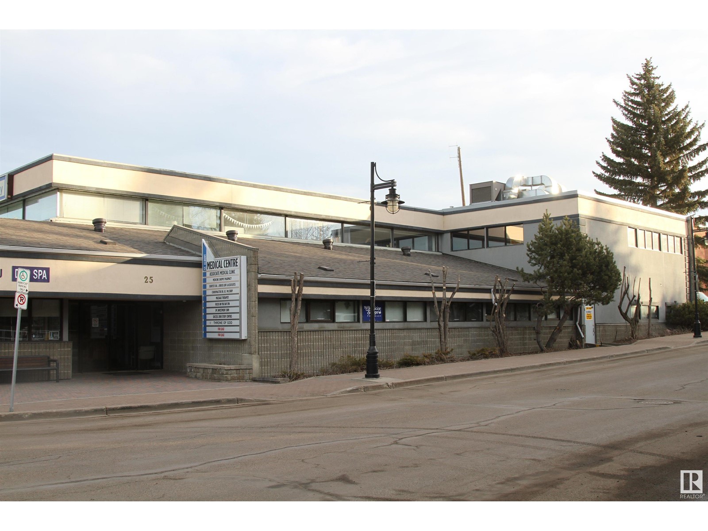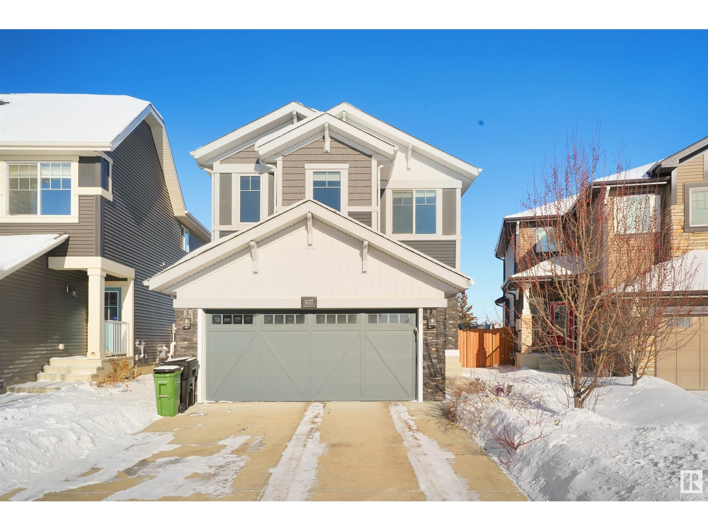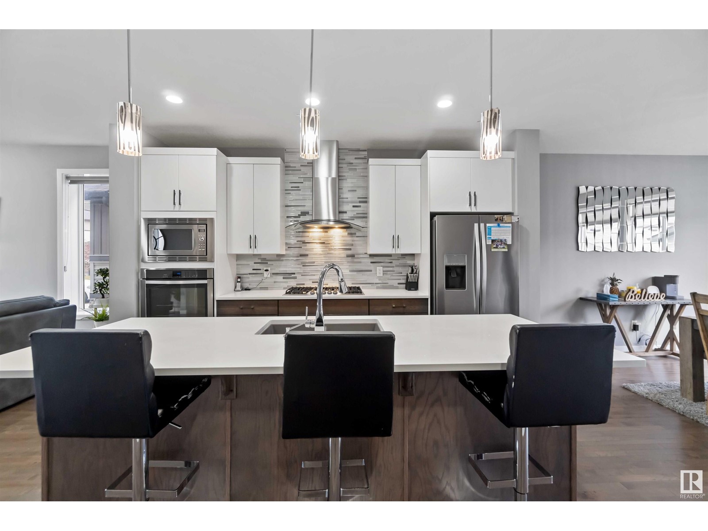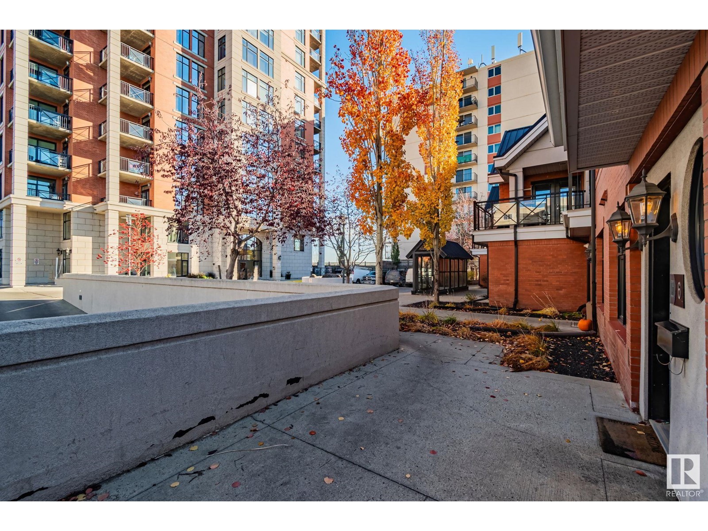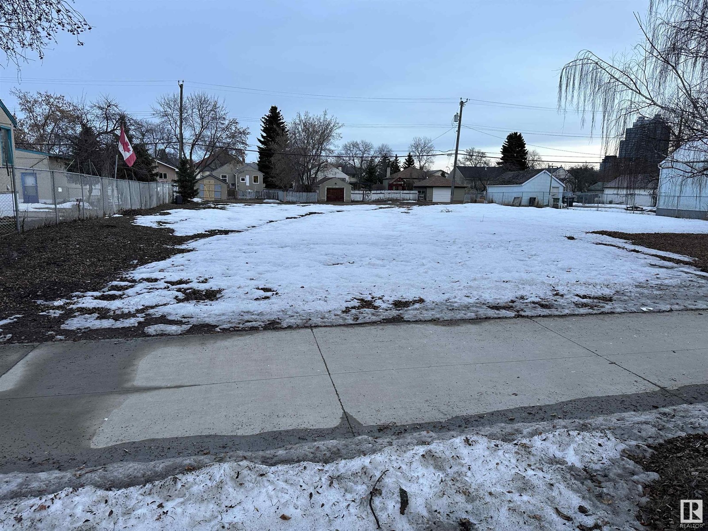#201 125 Carleton Dr
St. Albert, Alberta
Second floor new office space development; ready for your finishing touch! Four offices, kitchen, open area, high ceilings. Located four minutes from Servus Place Complex. (id:58356)
#119 226 Mcleod Av
Spruce Grove, Alberta
Street level retail opportunity! 1,468 sq. ft. open plan with 2 offices on new McLeod Avenue street plan. Good parking, Ready for quick move in! (id:58356)
#90 200 St. Albert Tr
St. Albert, Alberta
Great Opportunity! 2,681 sq. ft. retail space available in Grenier Place with Boston Pizza; Medical tenants; Nail spa. Open plan with 2 offices and change rooms. On St. Albert Trail. (id:58356)
2022 Tudor Glen Pl
St. Albert, Alberta
Second floor open space of 1,827 sq. ft. In shopping plaza on Gervais Road connecting to Highway 2N (1 block) and 170 street Ideal for fitness/training/groups. (id:58356)
2007 Tudor Glen Pl
St. Albert, Alberta
1,571 sq. ft. main floor retail space. Full window front in shopping plaza on Gervais Road connecting onto Highway 2 North & 170 Street (id:58356)
#206 86 Mckenney Av
St. Albert, Alberta
1,000 sq. ft. developed office space. 2 offices plus large open area. New carpet. quick possession available!!! (id:58356)
#105 60 Green Grove Dr
St. Albert, Alberta
Main floor 914 sq. ft. open office space. New professional building with Drayden Insurance l& Registries, on Green Grove Drive. Adjacent to St. Albert Trail with access at lights. Building has fibre optics. (id:58356)
#215 60 Green Grove Dr
St. Albert, Alberta
New southeast corner second floor office space. Windows on 2 sides. Professional building with Drayden Insurance & Registries. Underground parkade plus surface parking for clients. Building has fibre optics. (id:58356)
#110 25 St. Michael St
St. Albert, Alberta
2,089 sq. ft. of main floor office/showroom open area space. Located in downtown St. Albert. Can be for medical related, office, or multi-purpose use. (id:58356)
#115 50512 Rge Road 245
Rural Leduc County, Alberta
Why the unique price? Unique 2435 Sq Ft bungalow on just under 2 acres. Geo thermal heating and solar panels (wired for additional set) for heat and power. City water. Gorgeous hardwood with dark inlay throughout the main floor. In floor heating in the basement. Three bedrooms and two full bathroom up. Sun room off the back overlooking the well treed yard with a 90'x90' 16' deep pond. Quonset shed at the back with extra storage under the deck. Basement has a kitchen, front room, bedroom, four piece bath, rec room with pool table ( stays ) as well as a cold room and large workshop with outside access. Attached double oversized garage. $30,000 front fence and gate. Back yard has plenty of room for a large garden an putting green! Very close to Beaumont, Leduc Spine Road and Hwy 2. Field across the road is a county park! If you are looking for a wonderful bungalow that is mostly self sufficient close to amenities but a very quiet location, this definitely will match your needs now and into the future! (id:58356)
3811 Kidd Bay Ba Sw
Edmonton, Alberta
Modern sophistication meets timeless elegance in this stunning home, perfectly positioned on a south-facing walkout lot. Thoughtfully designed with both beauty and function in mind, this home features hundreds of thousands of dollars in premium upgrades, including motorized blinds, curtains, and automated lighting for effortless luxury. Natural light pours through large windows, highlighting rich hardwood floors and impeccable craftsmanship. The chef-inspired kitchen is designed for both culinary creativity and casual gatherings, complete with high-end finishes. Upstairs, you'll find four spacious bedrooms, including a primary suite with a spa-like ensuite and walk-in closet. The fully developed basement extends the living space with a private bedroom, theatre room, and home gym. Nestled in Keswick on the River, this home offers a peaceful setting with easy access to top-tier amenities. (id:58356)
12003-15 145 St Nw
Edmonton, Alberta
11,400 SF freestanding 4 bay warehouse on .77 acres of land in Dominion Industrial Park. Current owner is retiring and occupies the middle two bays that will be vacated upon the winding down of his business so this would be an excellent opportunity for an owner user to own their space and enjoy the additional income from the other two tenants or an Investor looking for income producing property. Each bay has a load bearing mezzanine above the front office developments that has not been included in any sizing. Bay 1 - 2130 SF with 1 dock and 1 grade door, Bay 2 - 2790 SF with 1 grade door, Bays 3 & 4 - 3240 SF each with grade loading. Fenced and secured yard. (id:58356)
5137 Crabapple Li Sw Sw
Edmonton, Alberta
This JAYMAN Master Built gem offers almost 1900 sq. ft. of living space. Built on REGULAR LOT with an extended double car garage is waiting for a new family to enjoy this BRAND NEW like Home is very well maintained, BACKS ON TO PARK for additional privacy. Basement is waiting for your innovative touch. This home has ample of upgrades and quality products which are not just limited to 9' California KNOCKDOWN ceiling and premium HARDWOOD floor is open concept gives you perfect space for gatherings with that cozy gas Fireplace. Kitchen with Inbuilt Oven and Microwave, GRANITE COUNTERTOPS & EXTENDED ISLAND. Upstairs the cozy Bonus Room has an ample of space for your media, Laundry, 3 bedrooms and 2 bathrooms including the Primary suit with luxurious soaker tub, double vanity, glass shower stall & walk-in closet. More Upgrades include, Energy Efficient Furnace, Tankless Water Heater, HRV, Triple pane windows with luxury blinds. Must SEE!! (id:58356)
17816 59 St Nw
Edmonton, Alberta
This beautiful custom home, built by Morrison Homes, combines elegance and simplicity. As you step inside, you’ll immediately notice over 1800 sq. ft. of open-concept living space, highlighted by 9-foot ceilings and numerous high-end upgrades throughout. The main floor features beautiful hardwood flooring that flows seamlessly between the living room and kitchen. A cozy fireplace adds charm to the living room, which is bathed in natural light. The kitchen is a chef’s dream, with a large quartz countertop, a massive island with an eating bar, and top-of-the-line stainless steel appliances, including a built-in oven-microwave and gas cooktop. The kitchen also features an extra-large walk-in pantry. For added convenience, the laundry room has soundproof walls, and there’s central A/C throughout the home. Upstairs, you'll find two well-sized bedrooms and a spacious master suite with a 4-piece ensuite and a generous walk-in closet. A versatile bonus room completes the upper level. (id:58356)
10219 111 St Nw
Edmonton, Alberta
Unique & Spacious Carriage Townhome in a Prime Location! A Rare find! Discover this exceptional 1997 sf 2/3 bedroom 2.5 baths. 3 level home with dble garage in Railtown Estates. An open-concept design, this residence is filled with natural light & boasts vaulted ceilings, with a welcoming ambiance.The main level offers a spacious living room with a cozy 3-sided fireplace, a kitchen adorned with white cabinetry & granite tops. A bright dining area that leads to a west-facing private balcony with a gas BBQ hook-up—perfect for summer. Also includes a convenient 1/2 bath/laundry area & 2 large bedrooms. The primary features a luxurious ensuite with stone tile and a glass shower. The third floor is a versatile loft space, ideal as a den, home office, or even a 2nd primary suite, complete with its own 4-piece ensuite and an east facing balcony. A new upgraded furnace, hot water tank & AC leased for $200.00 per/mth. Steps to LRT, MacEwan & the river valley. Zoning allows home-based business. (id:58356)
1303 Clement Co Nw
Edmonton, Alberta
Stunning 3231 sq. ft. PLATINUM SIGNATURE HOME with amazing ATTENTION TO DETAIL, located on a spacious corner lot just STEPS TO TRAILS with a perfect sized yard! Enter this open concept CONTEMPORARY 2 STORY great room surrounded by NATURAL LIGHT with a LINEAR FIREPLACE, RICH BLOND HARDWOOD & access to the fabulous DECK with gas & yard with LV LIGHTING! The GLASS ROOM offers unlimited DESIGN CHOICES! 10' CEILINGS throughout the main & a spacious dining room with TRANSOM WINDOWS leads to the ISLAND KITCHEN surrounded by an abundance of MODERN CABINETRY, QUARTZ WATERFALL, LUXURY BI APPLIANCES, GAS COOKTOP & BOSCH COFFEE CENTER! A generous WALK IN PANTRY & a perfectly organized MUDROOM are just off of the HEATED GARAGE that features an EV CHARGER & EPOXY FLOORS! The CENTRAL STAIRCASE leads up to a bright BONUS ROOM, 4 generous bedrooms, the 5 pc. MAIN BATH plus the LAUNDRY ROOM. The SUNLIT PRIMARY offers an IMPRESSIVE WI CLOSET & SPA ENSUITE with SHOWER & TUB. AC, POWER BLINDS, WATER FEATURE & BI SONOS, WOW! (id:58356)
13340 113a St Nw
Edmonton, Alberta
Charming 2 bedroom 2 bathroom townhome in Kensington is centrally located right across from the park, schools & shopping. The living room has nice big windows and the kitchen is a good size with plenty of cabinetry and counterspace. With assigned parking and low condo fees which includes HEAT. This is the perfect starter home for a small family or first time buyers (id:58356)
9026 Jasper Av Nw
Edmonton, Alberta
Step into your dream home, where elegance meets comfort in this exquisite two-storey townhouse on Jasper Avenue with HEAT & ELECTRICITY included. Imagine waking up in your spacious master bedroom, sunlight streaming through the windows, illuminating the beautiful vaulted ceilings. Picture cozy evenings by the fireplace watching the Oilers game, surrounded by loved ones in your inviting living room, or hosting delightful dinners in your modern kitchen adorned with quartz countertops. The huge patio beckons, a perfect retreat for sipping your well deserved glass of wine while enjoying the afternoon sun. The spacious bedrooms provide sanctuary-like tranquility, each thoughtfully designed to offer personal escape. The balcony invites you to embrace the outdoors, a place to enjoy your morning coffee. With central air conditioning and access to exclusive amenities, this gated gem is not just a home; it’s a lifestyle waiting for you. Step into your future today and let your heart guide you home. (id:58356)
121 Weaver Dr Nw
Edmonton, Alberta
Backing onto popular Wedgewood Ravine ! Private location with a huge pie lot located on quiet cul-de-sac . Yard has been meticulously maintained with Apple and plum trees, low maintenance private deck is ideal for summer BBQ. Original owners have lovingly maintained this home . Formal living/Dining room with vaulted ceilings. Kitchen features large island, double oven, lots of cupboard space and a breakfast nook that can comfortably accommodate the whole family. Family room is open to kitchen area and has F/P. 4 bedrooms upstairs that includes a huge master with a walk in closet and 5pce ensuite. Both the Furnace and Roof have been upgraded, basement is full and open for your personal touches. Triple attached garage. If you have been searching for the ideal family home and location STOP you found it. (id:58356)
2919 158 St Sw
Edmonton, Alberta
Back to the Ravine! This mint condition all custom built gorgeous Jayman home quietly seated in the upscale neighbourhood of Brenton at Glenridding Ravine is truly one of its kind in SW Edmonton. Boosted over 2500+ squarefeet, this lovely home features 9' ceiling in main level with bright and modern living room equipped with large windows and electric fireplace, together with maintenance-free deck overseeing the astonishing ravine view. The gourmet kitchen offers top tier upgrades with massive double islands and premier cabinetry. Upstairs you will find huge primary bedroom facing the ravine with spacious 5 piece en-suite, laundry room, the bonus room, two other good size secondary bedrooms and another 5 pc bath. This home is also upgraded to have solar panels and Ring smart home system. Premier and rare location lot, top trend design and handcraft workmanship, do not miss this dream home! (id:58356)
17684 49 St Nw
Edmonton, Alberta
Mortgage Helper property or Can accommodate an Extended family. This 2024 Built Fully finished home with a One bedroom suite is almost brand new, comes with a total of 5 Bedrooms, A main floor Den which can be used an additional bedroom with 3 Piece bath. This property is designed for Comfort and Style. Step into the main floor, where an open to below ceiling bathes the living area in natural light.The Modern open-concept kitchen is a chefs dream, featuring Quartz counter tops, ample cabinetry, a walk through pantry which can easily be converted into a spice kitchen and stainless steel appliances. Upstairs, The primary suite is a delight with 5 piece ensuite, double sink, walk in shower and extra large closet. The additional 3 bedrooms on this level comes with generous space The Fully finished basement with separate entrance offers a One Bedroom suite, Full Kitchen and Large Living Space plus own laundry. Additional features, Vinyl Plank Flooring throughout the house, Central air Conditioning. (id:58356)
10827 107 St Nw
Edmonton, Alberta
Builder Alert!! Huge 50x150 Empty Lot, NO demolition Required. Start Building Immediately. Located within Walking Distance to Grant MacEwan University, Norquest College, Roger Place, Kingsway Mall, Royal Alex Hospital, LRT Stations, parks, etc. Current zoning allows for 8-9 Dwellings, a 4-plex with legal basement suites, plus a garage suite! But wait! On January 25 three lots next door were rezoned to RMh16! You may upgrade your lot as well and then perhaps build a mid-rise apartment building!! Possibilities are Plenty. Lots on the adjacent street sold recently for higher than this Listing Price!! (id:58356)
2508 193 St Nw
Edmonton, Alberta
Experience modern comfort in this newly built 2022 home, located in the tranquil Uplands community of Southwest. Offering 1,857 sq. ft. of living space, this residence features 3 bedrooms, 3 bathrooms, and convenient access to Anthony Henday Drive. The main floor showcases a well-designed kitchen, spacious living and dining areas, and thoughtful finishes throughout. Upstairs, the primary suite includes a private ensuite and walk-in closet, accompanied by two additional bedrooms, a full bathroom, a versatile bonus room, and a convenient laundry area. This home includes a SEPARATE ENTRANCE to the basement. Completing this exceptional property is professionally landscaped outdoor space, enhancing its charm and functionality. (id:58356)
4096 Whispering River Dr Nw
Edmonton, Alberta
Welcome to 4096 Whispering River Drive, a breathtaking 7,300+ sq ft walkout estate in prestigious Westpointe of Windermere. Nestled on a 1/3-acre cul-de-sac lot, this home offers easy access to river trails and scenic green space. Step inside to a grand 20+ ft open-to-above foyer with a striking barrel ceiling. The main floor boasts 10-ft ceilings, private office, and a stunning chef’s kitchen with a custom wood hood fan, built-in double ovens, Dacor appliances, butler’s pantry, and a 13-ft island. Motorized Hunter Douglas blinds add style and function. Oversized deck and outdoor patio allow you to enjoy the lot. With 7 bedrooms, 5 ensuite and 3 half baths, this rare design features primary suites on each level with spa-like ensuites, walk-in closets, and fireplaces. The walkout basement is an entertainer’s dream with a bar, wine room, theater, gym, and game area, plus surround sound throughout. A triple attached garage, aggregate driveway, and Built Green standards ensure efficiency and luxury. (id:58356)
