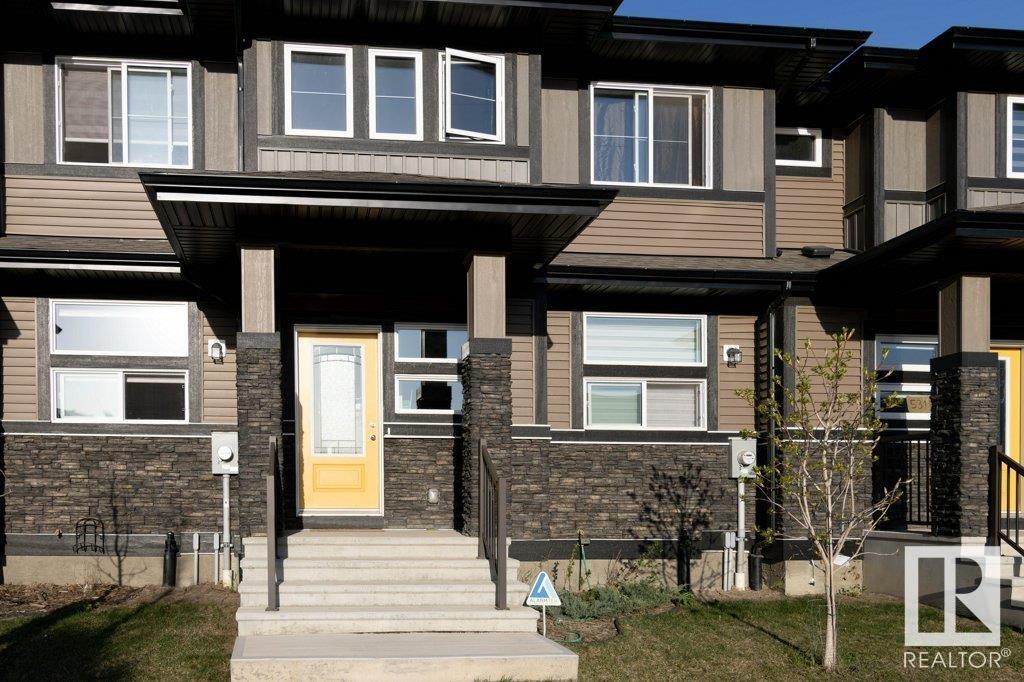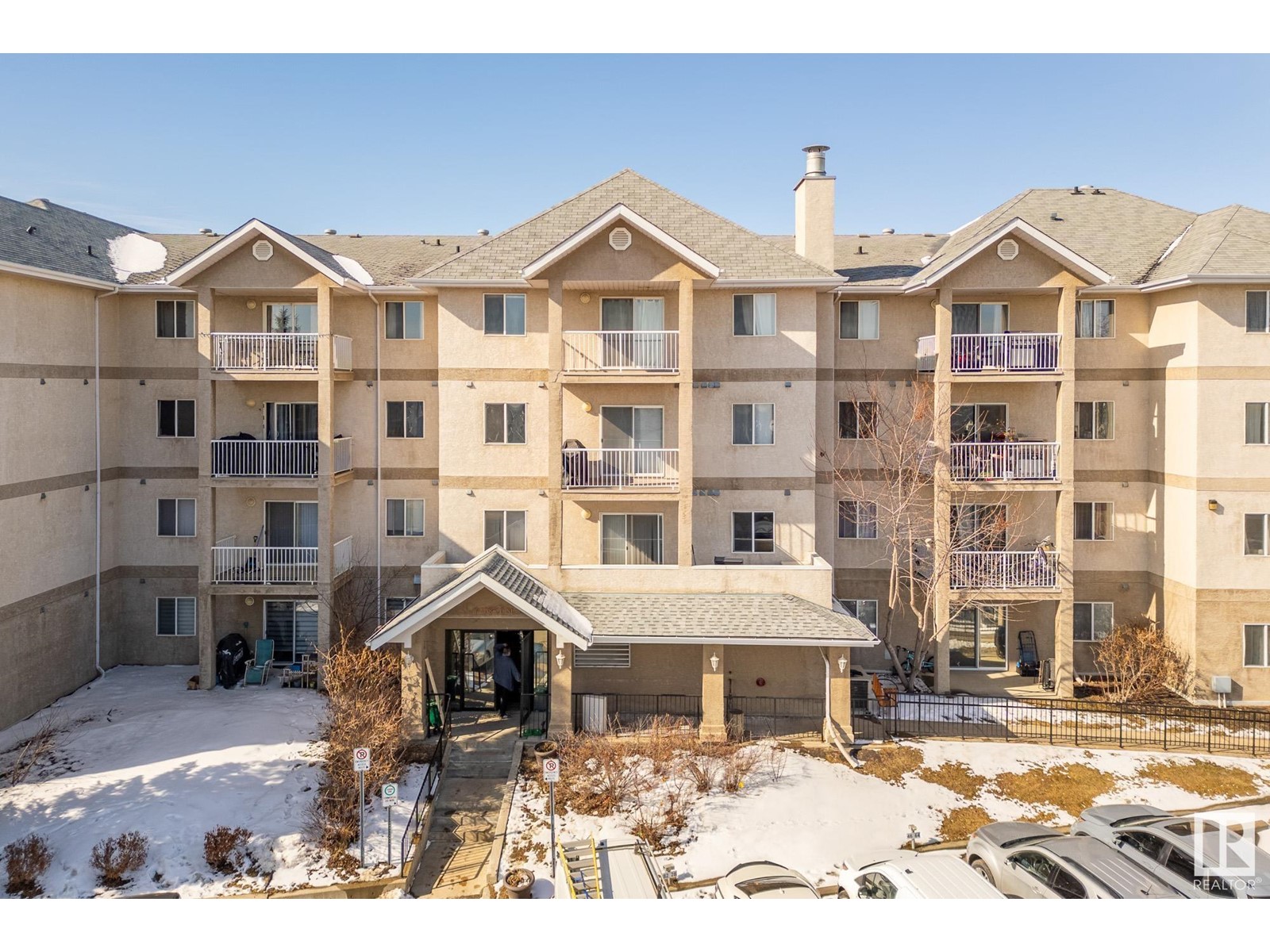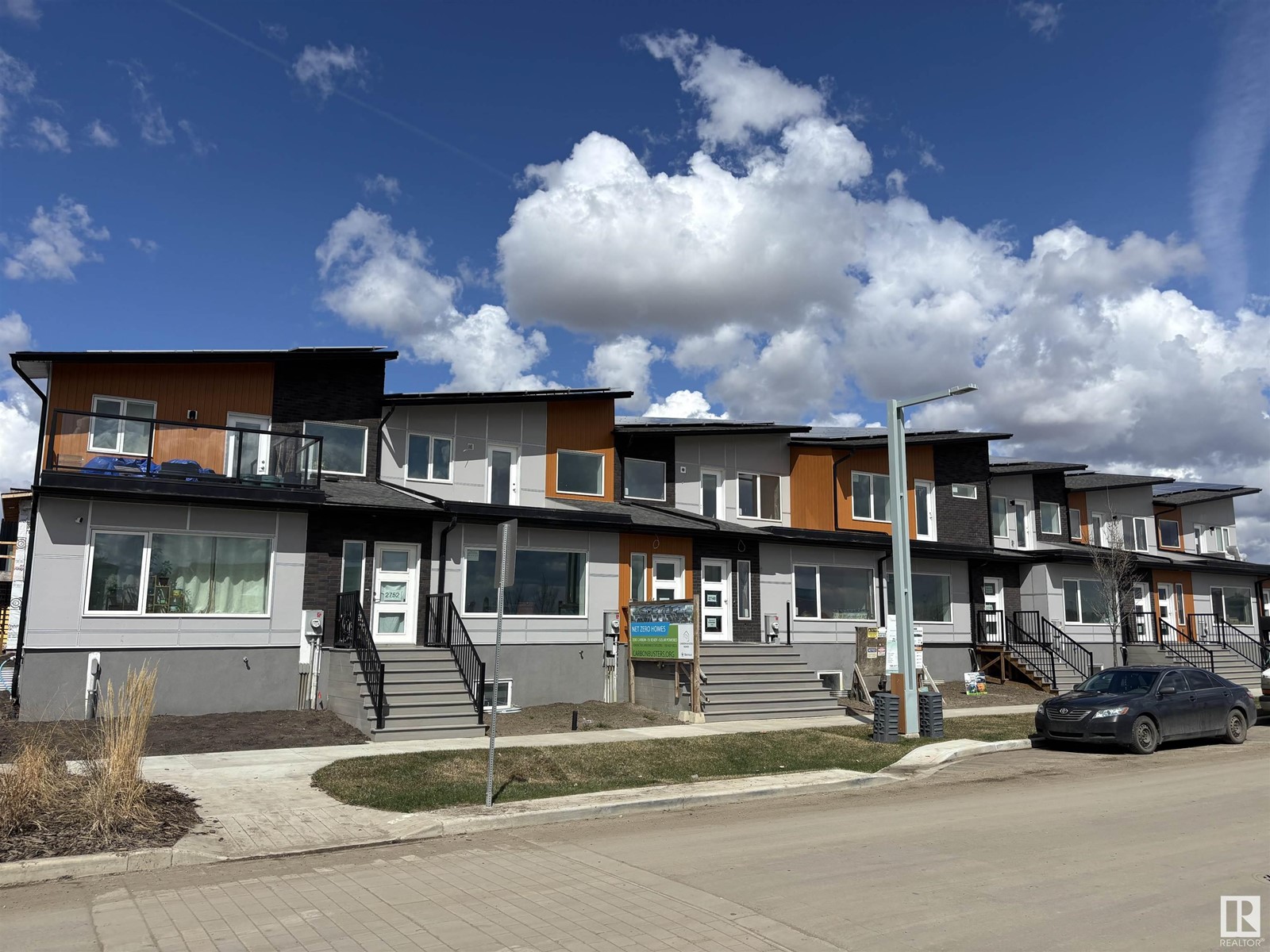#504 9940 112 St Nw
Edmonton, Alberta
Welcome to Quinn house, a well taken care of building with a convenient location for professionals working downtown or students attending Grant McEwan/ U of A. This renovated 2 bedroom, 4-piece bathroom condo offers an affordable opportunity for first time home buyers or investors looking for great access to the river valley and the LRT. Recent upgrades include windows and patio doors and there is free laundry conveniently located right next to the unit. It is move-in ready with shopping only blocks away, but includes a parking stall if needed. Quiet, clean, straightforward. (id:58356)
2714 Watcher Wy Sw
Edmonton, Alberta
Welcome to the prestigious community of Upper Windermere. This custom & immaculately maintained property measures 2598 sq ft and has 3 bedrooms & 2.5 bathrooms! Upon entry, the natural light and gleaming hardwood floors direct you into the den/office. The living room has an open layout allowing for an awesome entertaining space! The chef's kitchen has stainless steel appliances, a massive island, coffered ceilings & dark granite countertops. A walk-through pantry/mudroom, and half bath make up the rest of this floor! Headed upstairs, there is a flex space, perfect for a reading nook, tv area, or kids play space! The primary bedroom has a 3-sided fireplace for ambiance, and a huge ensuite/walk-in closet! The highlight is the south-facing backyard oasis. 500 sq. ft custom PVC deck, rock privacy wall, built in BBQ, extensive and low maintenance landscaping, pergula, etc. The double attached garage is oversized & has LED trim lighting. Too many upgrades to name! Access to pool/hockey rink/leisure center! (id:58356)
5008 162ave Nw
Edmonton, Alberta
Brand New Daycare Opportunity located in Hollick Kenyon. Surrounded by high density residential and a short walk from Dr. Donald Massey School which is a K-9 institution. Approved from the City of Edmonton for 129 kids. The space is 6370 square feet across two levels. This center features large room sizes and adequate washrooms. One dedicated hand wash station per room. Center boasts high end commercial grade finishings which will ensure durability, two kitchens/staff rooms ( one per level). There is a large playground space which is already fenced and prepped for finishes. Purchase price is for tenant improvements only and is on a Ten year Lease term. (id:58356)
#40 50322 Rge Road 232
Rural Leduc County, Alberta
Welcome to your DREAM HOME in the prestigious Rutherford Hills of Leduc County! This custom-built masterpiece boasts 4 beds, 4 baths, and 1700 sq ft of luxurious living space sitting on 3.04 acres. Step inside and be greeted by 9 ft ceilings, the gourmet kitchen is a chef's delight with top-of-the-line SS appliances and loads of cabinets,large living room with cozy wood burning fireplace & patio doors leading out to a south facing deck. High-end finishes throughout, tilt & turn windows that flood the home w/ natural light. Enjoy filtered water with the built-in reverse osmosis system. Cozy up by the fireplace in the spacious living room or retreat to the master suite with a spa-like ensuite. Bsmt is fully finished with heated floors. Outside, enjoy summer afternoons on the deck overlooking a beautifully landscaped yard. The dbl attached garage is oversized + heated and another dbl heated detached garage sits on the East side of the home. Mins to Beaumont, Leduc, Nisku,EIA, Edmonton & HWY 21. PERFECTION! (id:58356)
17526 76 Av Nw
Edmonton, Alberta
AFFORDABLE investment or starter home opportunity in PRIME location in Callingwood! This 3 bed 2 full bath unit is set against the backdrop of a quiet, treed park-like environment. The main floor is bright and open, perfect for daily life. The kitchen offers a dining area next to the window, flowing through galley style kitchen into the large living area. Natural light pours into the living room through the sliding glass door that opens onto the private back deck, surrounded by trees. The main floor offers additional layout configuration opportunities with a full 3 piece bath, additional laundry hook ups, and doors into the living room to allow for a 4th bedroom. Upstairs are 3 large bedrooms, the primary with a walk in, & an updated 4 piece bathroom. The basement has another window, the laundry, and nearly 300 sq ft of flex room space. And conveniently laid out - the basement leads straight out to your underground parking: secure, heated, & easy access! This adorable unit has it all! Welcome home! (id:58356)
13007 63 St Nw
Edmonton, Alberta
Charming and Spacious Home with Modern Updates! This well-maintained property features a bright main floor offering 3 bedrooms and 1 full bathroom, complete with brand-new flooring and updated kitchen appliances -perfect for comfortable family living. The fully developed basement includes 2 additional bedrooms, a flex room ideal for an office or gym, and a secondary kitchen with separate side entrance to the basement providing excellent potential for multi-generational living or a mortgage helper. Recent upgrades include a new furnace (2024) ensuring energy efficiency and peace of mind. This well-situated property offers unbeatable convenience, just minutes away from schools, shopping center, recreation center, public transportation and restaurant. Enjoy easy access to major routes including Manning Drive, Yellowhead Trial and Anthony Henday Drive -perfect for commuting or weekend getaways. Don't miss this opportunity to own a versatile and move-in-ready home! (id:58356)
5313 Admiral Girouard St Nw
Edmonton, Alberta
PREMIUM TOWNHOME! Custom built by Pacesetter Homes, the ‘Calder’ offers 3 beds, 3 baths & NO CONDO FEES! Featuring loads of upgrades including A/C, designer lighting, quartz counters, gorgeous ceramic tile & quality vinyl plank flooring. The spacious open concept floor plan has lots of big windows, a bright living room open to the chef’s kitchen with massive island, breakfast bar, elegant cabinetry, high end s/s appliances, sunny dining area & is completed with a 2-pce bath & handy mudroom. The upper level has 3 generous bedrooms, family bath & laundry. The primary has a huge closet & luxury ensuite. The basement offers lots more potential living space. The attractive exterior has great curb appeal, stone accents, fenced yard and d/detached garage. Village at Griesbach is an award-winning development that beautifully retains all the character of its rich history. Surrounded by lakes, trails & green space - IMPRESSIVE! (id:58356)
1119 Lincoln Cr Nw
Edmonton, Alberta
Envision the seamless blend of quality and care in this exceptional Harvey Jones residence. Spanning over 2600 sq ft, discover a harmonious layout with two main-floor bedrooms and a lower level offering three more. Feel the cozy embrace of gas fireplaces on both levels, complemented by the refreshing comfort of central A/C throughout the year. Recent enhancements provide peace of mind, while integrated sound wiring and an irrigation system add a touch of modern convenience. The additional basement kitchen opens a world of entertaining possibilities. Situated in a prime Edmonton locale, enjoy the ease of access to a variety of shopping destinations, reputable schools, and the vibrant Terwillegar Recreation Centre, all within easy reach. This is more than a home; it's an invitation to a lifestyle of effortless enjoyment. (id:58356)
#106 14708 50 St Nw
Edmonton, Alberta
Welcome to convenient living in this 2 bedroom 2 bath condo with in suite laundry. Brand new kitchen appliances! Freshly painted with new flooring throughout this main floor unit also has a large private patio space, a HUGE primary bedroom, with walk-in closet and an open concept kitchen living space. Location, location, location advantageously connected to major roadways and public transit. Be almost anywhere in the city in 20 minutes including, Downtown, St. Albert, Sherwood Park and Fort Saskatchewan. All the big box stores are here too! Pet friendly building, surrounded by green parks and walking paths. (id:58356)
#58 320 Secord Bv Nw
Edmonton, Alberta
Welcome to this impressive 1467.89 sqft unit with Walk-Out Townhouse, This is a great opportunity for investors and first time home buyer. This condo nestled in a favourite community of Secord which is near to lots of amenities and easy access to Anthony Henday and Yellowhead trail. 3 bedrooms and 2.5 baths, open concept layout in the main floor, perfect for both relaxing in or entertaining guests with ease. This home is 2 years old, featuring modern finishes and high-end fixtures throughout. quartz countertops for the kitchen and bathrooms, stainless steel appliances, huge storage space. The primary room has Ensuite and walk in closet, and 2 additional bedrooms. walkout basement patio. lots natural light floods through lots of large windows. (id:58356)
3222 41 St
Leduc, Alberta
Fully finished, updated bungalow located on a quiet street! This beautiful home has 3+1 bedrooms, 3 bathrooms, and an oversized double detached heated garage. Step into the bright living room with laminate flooring that flows through to the main-floor bedrooms. The modern kitchen features stainless steel appliances, an updated but classic subway tile backsplash, elegant granite countertops, as well as a pantry. The spacious primary bedroom features an updated 3-piece ensuite. Two additional bedrooms and an updated 4-piece main bathroom complete the main floor. The fully finished basement features a generous fourth bedroom and a spa-inspired full bathroom, plus a large family room with a gas fireplace and rough-ins for a future wet bar. Outside, you'll find an elongated driveway with RV parking, a fully fenced backyard, a patio ideal for entertaining, two storage sheds, and plenty of green space for kids and pets to play. Located close to walking paths, playgrounds, schools, and more—this home has it all! (id:58356)
2744 Blatchford Rd Nw
Edmonton, Alberta
This stunning NET-ZERO townhouse in Edmonton's visionary Blatchford community offers the perfect blend of luxury and sustainability. Designed to produce as much energy as it consumes, it features rooftop solar panels, ultra-high insulation (R-45 walls, R-80+ roof), energy-efficient windows and doors, and is connected to the City of Edmonton’s District Energy Shared System for efficient year-round heating and cooling. Net-zero homes like this dramatically reduce utility bills, shrink your carbon footprint, and provide superior comfort through better temperature regulation and air quality. The exterior boasts Pearl grey Hardie panels, LUX vertical cladding, and dark-sky compliant LED & solar lighting. Inside, enjoy modern finishes like luxury vinyl plank flooring, QUARTZ countertops, custom cabinetry, and energy-efficient appliances. The layout includes a main floor primary bedroom with ensuite, two upstairs bedrooms, and an unfinished basement ready for future development. Walk to parks, LRT, shops & more. (id:58356)












