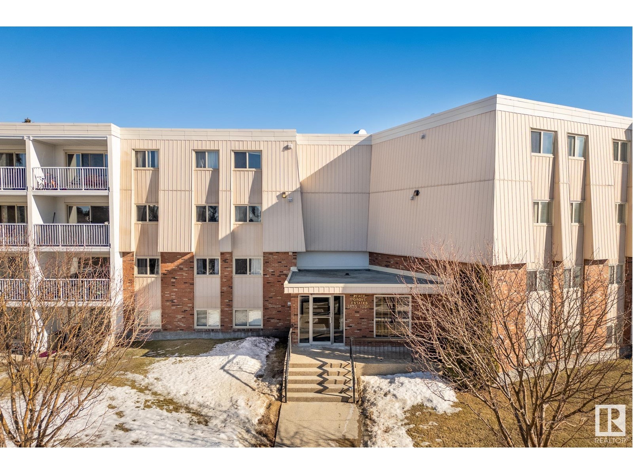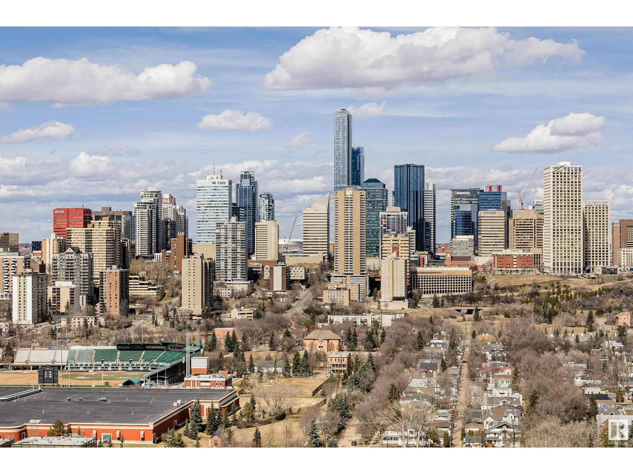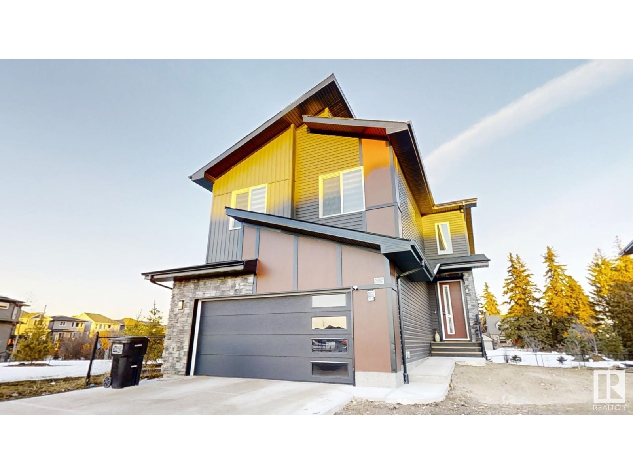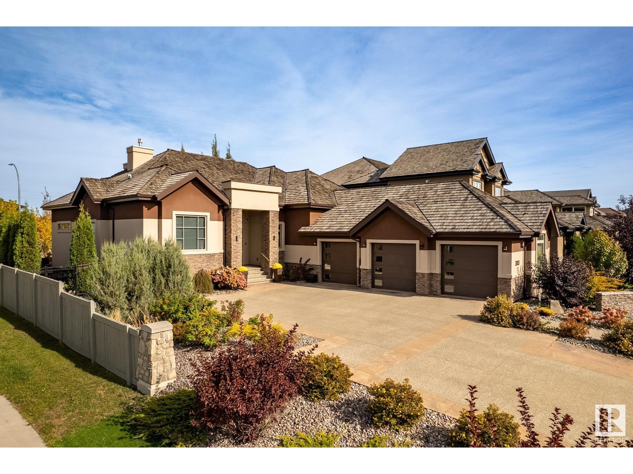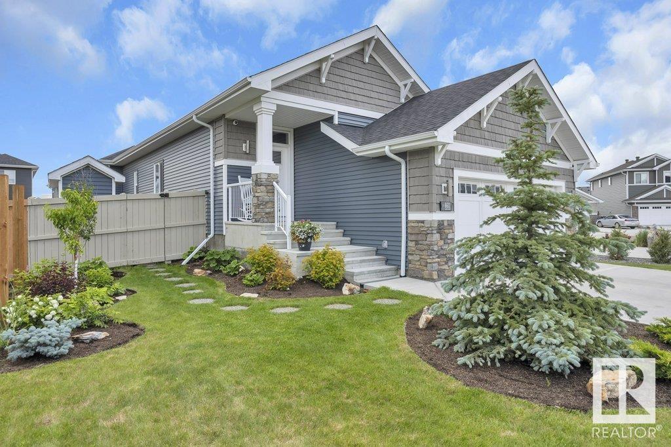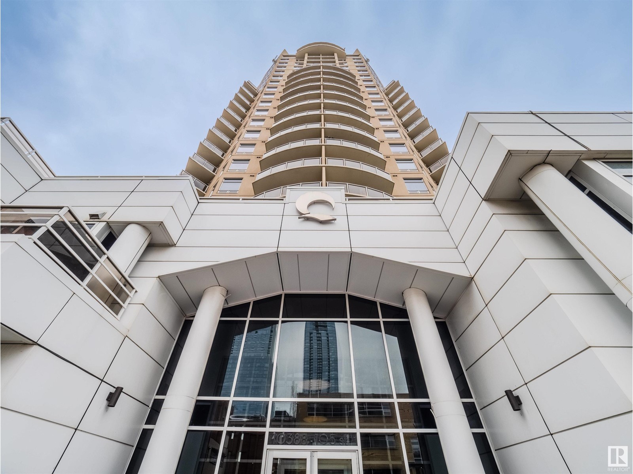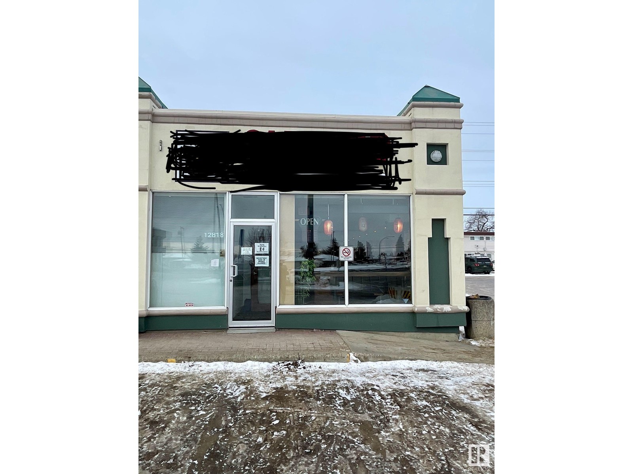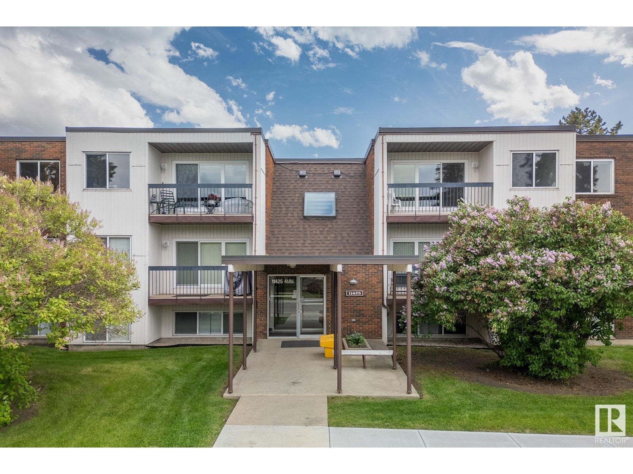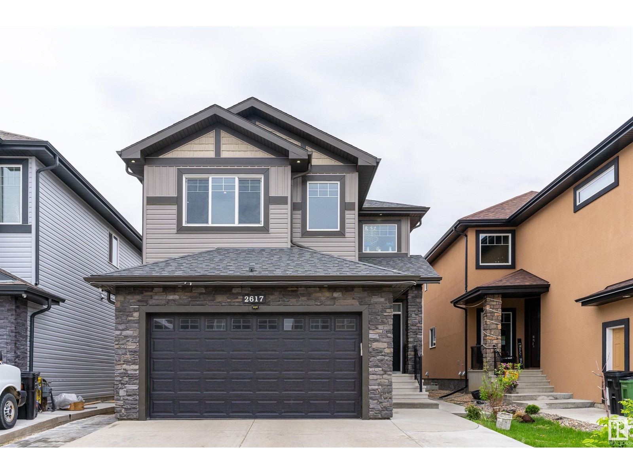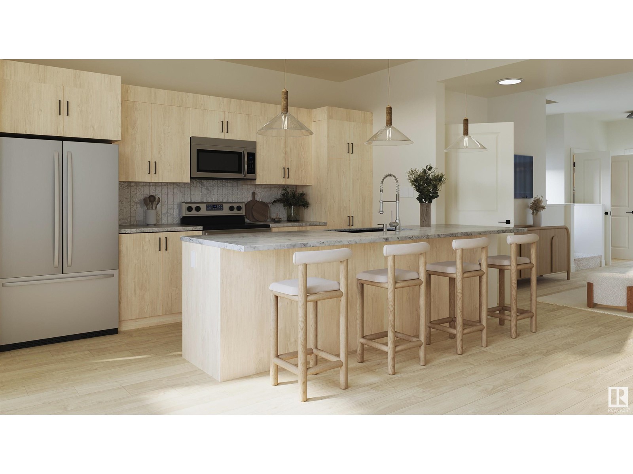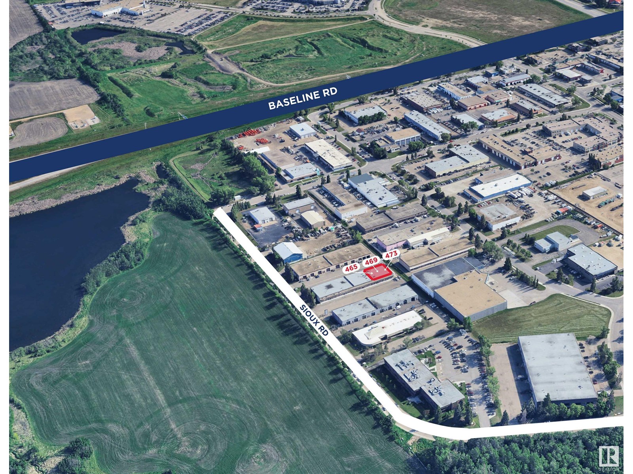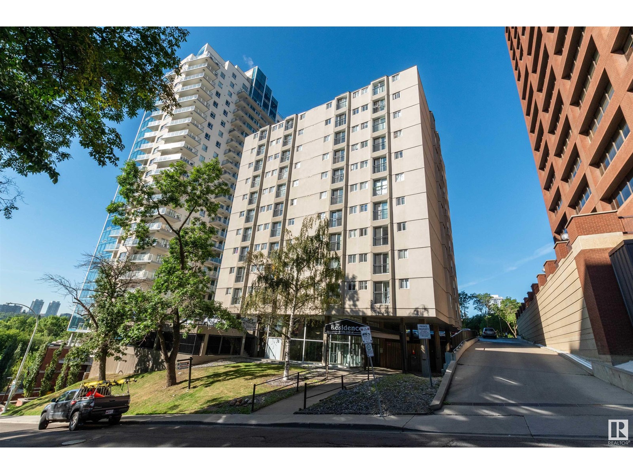#402 3835 107 St Nw
Edmonton, Alberta
3 bed TOP FLR (private/quiet) w/in suite laundry: LG front-load washer/dryer. 2 PARKING STALLS (outdoor energized #'s 13 & 14). Condo fees $802.30/month ARE ALL INCLUSIVE: heat, electricity, water, snow removal, landscaping & exclusive use of OUTDOOR POOL. 10 blocks to Southgate Mall/LRT/Century Park. Ideal income property: rent 2 beds to cover your costs & live in the 3rd for free. Don’t need both parking stalls? Rent one out for extra income! June 2017: Renos throughout all COMMON AREAS of the building include: new carpeting, baseboards, paint, light fixtures, fire doors, lobby. Newer power line to complex. UNIT reno'd in 2012: new windows, new balcony door, full kitchen (all cabinetry, counter-tops, light fixtures, flooring, updated appliances), new bathrooms (cabinetry, counter-tops, light fixtures, flooring). Entire roof and entire balcony replaced in 2022. Large West-facing deck. Primary has 2 closets & ensuite bath. Large storage room in unit. Cats allowed, but no dogs. Taxes 2024 $1,388.71 (id:58356)
11436 78 Ave Nw
Edmonton, Alberta
University Alberta property investor! Front & Back Duplex in total of 5 units: Front & Back units(3beds each), two basement units(2beds each), and one garage suite(2 beds). The property is projected to generate approximately $114,600 in annual gross rent and cap rate of 4.65%. Including all appliances, landscaping, and 2 single detached garages. Walk to train (LRT) station and 2 stops to University of Alberta. The project is estimated to be completed in the at the end of 2025. Suitable CMHC MLI Select program. Currently DP permit. Photos are 3D rendering for illustration purpose only. (id:58356)
#1108 10149 Saskatchewan Dr Nw
Edmonton, Alberta
Just Steps from The River Valley! This 11th floor 2 bedroom 2 bath is perfect for Young adults going to U of A, Grant MacEwan, or young professionals wanting to be close to downtown. A terrific High rise Condo close to all Amenities. Huge floor to ceiling windows to enjoy all of the sun from the south. Each bedroom has its own bathroom and walk in closet. The spacious kitchen is perfect to entertain friends and family. Almost 900sqft for you to enjoy the panoramic views. This unit also includes a private balcony and parking stall in the covered parkade. Condo fees Includes all utilities except Electricity, 2 parking stalls, Laundry on every floor. Concrete construction to reduce noise. (id:58356)
215 Glenridding Ravine Rd Sw
Edmonton, Alberta
Step into modern luxury with this stunning 2023-built 2-storey home, perfectly positioned on a massive 723.98 sq m lot backing onto a serene ravine. Designed for both comfort and function, the upper level offers three spacious bedrooms, including a lavish primary suite, a versatile bonus room, and a convenient laundry room. The main floor impresses with a sleek kitchen, a full spice kitchen, a bright living and dining area, plus a bedroom and full bath—ideal for guests or multi-generational living. The unfinished basement, with a separate entrance, is ready for your vision. Outside is a double attached 23’6” x 22’1” garage that provides ample parking and storage. Close to all major transportation routes and amenities, this stunning home has unparalleled views in a prime location, an opportunity not to be missed. (id:58356)
3003 Watson Landing Ld Sw
Edmonton, Alberta
Luxury at its finest! This stunning custom-built Walkout Bungalow in Upper Windermere boasts top-tier materials, construction, and high-end finishes throughout. A grand foyer with 12ft ceilings and built-in waterfall leads to a bright living room with LED-lit ceilings and expansive windows. The chef's kitchen features Wolf and Subzero appliances, a 12ft island, and a butler's pantry. With 4 bedrooms, a full office, and 5 bathrooms (4 en-suites), the primary suite offers a 7pc spa-like en-suite with steam shower and in-floor heating. Two separate laundry rooms, a fully finished walkout basement with a 200-bottle wine room, wet bar, exercise room, and home theater complete this home. Additional features include home automation, wide-plank hardwood, Italian tile, 4 fireplaces, heated patios, in-floor heating, triple garage, and custom landscaping with a waterfall/firepit. This one-of-a-kind dream home is a must-see! (id:58356)
6611 Elston Co Nw
Edmonton, Alberta
Welcome to 6611 Elston Court, nestled in the family-friendly community of Edgemont. This stunning 2+1 bedroom, nearly 1,400 sq. ft. bungalow is move-in ready and bathed in natural light throughout the day. Step inside to find elegant engineered hardwood, a versatile bedroom/office space, and main-floor laundry with access to the oversized garage. The beautifully designed kitchen boasts granite countertops, a large passthrough pantry, and flows seamlessly into the dining area and living room with a cozy gas fireplace. The luxurious primary suite features a spa-like ensuite with heated floors and a spacious walk-in closet. Downstairs offers a finished bedroom, a large utility room with ample storage, and an unfinished space ready for your vision. Outside, enjoy the serene backyard from your expansive composite deck—perfect for relaxing or entertaining. Don't miss this exceptional home! (id:58356)
#1404 10388 105 St Nw
Edmonton, Alberta
Live the Downtown Lifestyle with this executive One Bedroom right in the heart of the action at ROGERS PLACE and NEW ICE DISTRICT! Adding this to your Rental Portfolio, or as young buyer looking for the heart of the city, this location is dialed in! Next door to dining, nightlife and GRANT MACEWAN! This unit has amazing views onto the Ice District, granite countertops/backsplash, open concept kitchen and living space, stainless-steel appliances, front load washer & dryer and hunter douglas window coverings throughout, as well as titled underground parking. Fresh paint and newer carpets, as well as a secured building! (id:58356)
0 Na Nw
Edmonton, Alberta
This WELL known business located in a busy strip mall. High traffic area. Serving REMEN, BUBBLE TEA.... Business is pretty steady with lots of take out and on line orders. Simple menu and easy to operate. It has great potential to add more items and increase the sales. Don't miss it !! (id:58356)
#210 9252 34 Av Nw
Edmonton, Alberta
Prime Office Space for Lease on 34 Avenue in South Edmonton! This fully furnished office space offers 3 private office rooms along with access to a shared open office area. Conveniently located in a high-demand business district, this space is move-in ready — perfect for professionals, small businesses, or remote teams looking for a flexible and affordable workspace. Great access to major roads, transit, and nearby amenities. Ideal opportunity to establish your business in a sought-after southside location! (id:58356)
16718c 111 Av Nw
Edmonton, Alberta
INDUSTRIAL CONDO WAREHOUSE FOR SALE! An incredible opportunity to own a well-equipped industrial condo warehouse in EDMONTON's high demand WEST END. Conveniently located with easy access to Yellowhead Trail, 170 Street and Anthony Henday. This space is ideal for * STORAGE & WAREHOUSING, * MANUFACTURING & PRODUCTION, * AUTOMOTIVE REPAIR & DETAILING, * GENERAL CONTRACTORS & TRADES, * BREWERIES & DISTILLERIES. The property highlights are: size, approximately 2000 sq ft. (70ft X27ft) +280 sq ft mezzanine, office, reception & bathroom included, fully functional workspace, 12' X 14' powered overhead door for loading and unloading. 220 amp power -supports heavy-duty operations, hot water tank & forced air heating, 1.5 water line & sump pump. PLEASE NOTE, THE BUSINESS IS NOT FOR SALE - only the building is available for purchase. (id:58356)
#204 11425 41 Av Nw
Edmonton, Alberta
Step into luxury with this beautifully upgraded 1-bedroom, 1-bathroom, 648sq. ft. condo in the highly coveted Royal Gardens community. Recently enhanced with ceramic tile, laminate flooring, fresh paint, updated window coverings, countertops, and cabinets, this home exudes modern elegance. Large windows flood the space with natural light, while suspended lighting fixtures add a touch of sophistication. Convenience meets style with in-suite laundry and ample storage, alongside a separate coat closet. The spacious living room seamlessly extends to a full patio, perfect for entertaining or relaxation. Retreat to the master bedroom with its generous layout and oversized closet, and indulge in the luxurious ambiance of the full bathroom, complete with ample cabinetry and a beautifully tiled bath/shower surround. Located near transit, schools, major roadways, shopping, and Confederation Park, this residence offers the epitome of modern urban living. Don't miss this splendid opportunity! (id:58356)
2617 21a Av Nw
Edmonton, Alberta
Welcome to this custom built 2 storey home nestled in the desirable neighbourhood LAUREL. This home is loaded with every possible upgrades with total of 6 bedrooms and 4 full washrooms, two open to below livings (at main), bed/den & full bath at main floor added for convenience, spindle railing, lots of windows allowing natural light into the house and more... The main floor opens with a grand entrance with open to below first living area, a bedroom/den and full washroom. The kitchen has ample cabinetry, pantry, granite counter tops, a large island, stainless steel appliances and spacious dining area overlooking the backyard. The open to below second living area with a gas fire place completes this floor. The upper floor has a master bedroom with full ensuites with an additional 2 bedrooms and common full washroom. The basement is fully finished with two bedrooms, kitchen, family room, full bath and SIDE ENTRANCE. The House is close to schools, parks, bus stops and shopping areas. MUST SEE this house!! (id:58356)
4810 Knight Cr Sw
Edmonton, Alberta
Welcome to the this beautifully appointed 4765' NET ZERO contemporary three storey residence with captivating RIVER VALLEY VIEWS in one of Keswicks best locations! This tastefully designed home features a bright, open floor plan with vaulted ceilings, expansive two storey widows enhancing the views, a chefs kitchen with high end appliances, a fully equipped butler's panty, a main floor guest suite and den, and a spacious back entry to the triple heated garage. The 2nd level has a family room overlooking the main level, 3 BDRMS including the primary with an ultra luxurious ensuite and a west facing balcony. A great bonus is the third level loft with it's own wet bar, west facing balcony and bathroom, a perfect home office retreat! The basement has a RR, theatre room, a BDRM and exercise area. An elevator connects all 4 levels. Additional extras: air source pump heating and HW tank, ground heat storage system, solar panels, and a driveway melt away system. SUPER ENERGY EFFICIENT AND A MUST TO SEE! (id:58356)
186 Corral Ci
Sherwood Park, Alberta
The Lozano is a modern family home that you will be PROUD to show off, filled with natural light & elegant functionality. This 2149 sqft, 2 Storey home offers 3 bedrooms, 2.5 baths & DOUBLE garage. The Ethereal Zen design style will WOW you as soon as you enter the main level with a magazine worthy kitchen that offers plenty of cabinets, RI for gas stove, WI pantry & island that over looks the dining & living area bursting with natural light. Guest bath compliments the layout. Moving upstairs you will find a king sized primary suite featuring vaulted ceilings, Walk in closet & 5pc ensuite. 2 bdrms are generous in size, a 4pc bath, laundry & media room complete this stylish home with room to grow! EXPLORE the multiple parks, playgrounds & 8kms of ravine trails through Oldman Creek! It will also be the home to future schools & shopping. Photos may not reflect the exact home for sale, as some are virtually staged or show design selections. (id:58356)
64 Catria Pt
Sherwood Park, Alberta
You are going to LOVE The Talo, by Rohit - located in the Community of Cambrian. This 1448 sqft, 2 Storey duplex offers 3 bedrooms, 2.5 baths & DOUBLE GARAGE. The Ethereal Zen design style will WOW you as soon as you enter the spacious entrance that leads to the open concept main level with a stylish kitchen that offers plenty of cabinets, pantry & quartz island that over looks the dining & living area. Guest bath at the back entrance that features a BI bench. Moving upstairs you will find a king sized primary suite featuring a WI closet & 4pc ensuite. 2 bedrooms are both generous in size, a 4pc bath, flex room & laundry compliment this elegant home! SIDE ENTRANCE & RI for potential BASEMENT SUITE! RELAX in the private yard or EXPLORE what Cambrian has to offer, from the multiple parks, playgrounds, dog park, to 8kms of ravine trails through Oldman Creek! Photos may not reflect the exact home for sale, as some are virtually staged or show design selections. (id:58356)
190 Corral Ci
Sherwood Park, Alberta
The Luminoso is a family home that you will be PROUD to show off, filled with natural light & elegant functionality. This 2292 sqft, 2 Storey home offers 3 bedrooms, 3 baths & DOUBLE garage. The Ethereal Zen design style will WOW you as soon as you enter the main level with a stylish kitchen that offers plenty of cabinets, RI for gas stove, WI pantry & island that over looks the dining & living area bursting with natural light. Den with 4pc ensuite compliments the layout. Moving upstairs you will find a king sized primary suite featuring vaulted ceilings, TWO Walk in closets & 5pc ensuite. 2 bdrms are generous in size, a 4pc bath, laundry & bonus room complete this stylish home with room to grow! SIDE ENTRANCE & RI for potential SUITE. EXPLORE the multiple parks, playgrounds & 8kms of ravine trails through Oldman Creek! It will also be the home to future schools & shopping. Photos may not reflect the exact home for sale, as some are virtually staged or show design selections. (id:58356)
#202 14205 96 Av Nw
Edmonton, Alberta
THE VALLEYVIEW in CRESTWOOD is an exclusive 24 unit complex consisting of STEEL & CONCRETE construction for increased sound barrier & durability. This beautifully maintained 1182 sqft unit features an open concept design with 9' ceilings, 2 bedrooms, 2 bathrooms, & convenient IN SUITE LAUNDRY. The well-appointed kitchen boasts crisp white cabinetry, island, & an adjacent dining area. Step through the garden door to the COVERED DECK, complete with a gas hookup for outdoor grilling. The living room is highlighted by a cozy GAS FIREPLACE & large north & east facing windows. The primary suite offers dual closets & a 4pc ensuite with soaker tub. The 2nd bedroom is on the opposite side of the unit for added privacy & is next to a 3pc main bath. Enjoy a TITLED UNDERGROUND PARKING stall with a storage locker & comfortable A/C . Situated next to Crestwood center with its many amenities, parks, schools, & easy access to trails weaving through the River Valley, a perfect blend of nature & urban convenience. (id:58356)
688 Orchards Bv Sw
Edmonton, Alberta
The Carrera-z is a beautifully designed 1,728 sq. ft. single-family home, featuring 3 spacious bedrooms, a bonus room, and 2.5 bathrooms, offering a perfect blend of comfort and style. The main floor boasts 9-foot ceilings throughout, with a private half bathroom tucked away for convenience. The open-concept layout seamlessly flows into the modern kitchen, complete with an island featuring an extended eating bar, a generous pantry, and ample space for a luxury kitchen appliance package, including a side-by-side refrigerator, built-in wall oven, microwave, and dishwasher. Upstairs, you’ll find a laundry closet with linen storage, along with three inviting bedrooms and a central bonus room. The primary bedroom offers a walk-in closet with a window for natural light and an ensuite with double sinks. This home is ideal for growing families. (id:58356)
11 Pierwyck Lo
Spruce Grove, Alberta
Our Valencia model is loaded with upgrades. Front attached double garage. Main floor Den with a powder room. The kitchen boasts an ultra-modern built-in wall oven & microwave with Ceiling height cabinetry complementing an immense island adding counter space for the culinary artist in you. Open to above living area. 3 bedrooms upstairs, including a primary en-suite custom finished with floor-to-ceiling tiles, a built-in soaker tub and a huge walk-in closet. A Bonus room. 9 Ft ceilings all over with 8-foot doors. Deck is part of the built spec. Separate entrance to the basement. Come, See, Believe. Pictures are of the show home of the same model in Fenwyck (id:58356)
465-469 Sioux Rd Nw
Sherwood Park, Alberta
Industrial/Warehouse bays approximately 3,242 square feet and available for sale immediately. The property is located in Sherwood Park, AB with easy access to and from the location to major highways including Sherwood Park Freeway and Anthony Henday. There is additional approximately 659 square feet mezzanine, which makes total usable space size as 3,901 square feet. These improved units have two overhead doors (12X12 feet), approximately 18 feet ceiling height and, built in washroom with, roof top units and two electrical panels. The zoning allows variety of commercial and industrial usages including warehouse, distribution Centre and offices. (id:58356)
11641 145 St Nw
Edmonton, Alberta
Opportunity to lease office/warehouse in well-established industrial park and nearby residential. 2,995 sq.ft. ± with 2 large offices, boardroom, open bullpen/showroom, kitchenette and grade loading warehouse. Telus Fibre internet. Located just off 142 Street and 118 Avenue, with easy access to Yellowhead Trail and a large residential population. (id:58356)
11621 145 St Nw
Edmonton, Alberta
Opportunity to lease office/warehouse in well-established industrial park and nearby residential. 3,318 sq.ft.± with 5 offices, boardroom, kitchenette and grade loading warehouse. Telus Fibre internet. Located just off 142 Street and 118 Avenue, with easy access to Yellowhead Trail and a large residential population. (id:58356)
#104 11618 100 Av Nw
Edmonton, Alberta
Gorgeous Private Yard and Deck !!! Underground Parking !! Located on Victoria Promenade with Stunning Views and walking access to the river valley, Victoria Golf Course, Universities, U of A, MacEwan, city center services ! The perfect location w yard space in Oliver. Immaculate move in condition, open floor plan, spacious studio - 1 bdrm combined space, ideal for professional, couple starting out, or retired. Bright colors, Barbie Beautiful, south facing yard, natural light all year. # 104 has Good storage area. Your private fenced yard with deck is ideal for Pets, leisure and entertainment time with family, friends just kicking back and relaxing enjoying being in the fresh river valley air ... If You love to Golf, walk to The Victoria Golf Course & driving range in 5 minutes. Fantastic location for biking, underground garage bike racks, and or scooter, super walking trails. A Must Lifestyle in a well kept, desired area in the Heart of Edmonton, river valley, with shopping, all services at Your Door * (id:58356)
#1109 9730 106 St Nw
Edmonton, Alberta
LOCATION, LOCATION, LOCATION!! Welcome to this one-bedroom unit in The Residence WITH A GREAT VIEW OF THE LEGISLATURE in the heart of downtown and all it has to offer. The unit features an open floor plan with hardwood floors throughout the kitchen, living and dining room, and a 4-pc bath with in-suite laundry. Reasonable condo fees include heat, water and power. Concrete building, with 24-hour surveillance, digital key fob access and an on-site resident manager with an office in the lobby entrance. Close to all downtown amenities, restaurants, shopping, public transportation, schools, MacEwan, U of A, Rogers Place, Royal Alex, Remax field (for the baseball enthusiast), walking distance to our beautiful River valley, and a 5 min walk to the LRT. Ideal for a first-time buyer; why pay rent at this price? Or purchase as an investment property; easy to rent with an option to join the rental pool if desired. Assigned parking through the Management Company. Welcome Home!! (id:58356)
