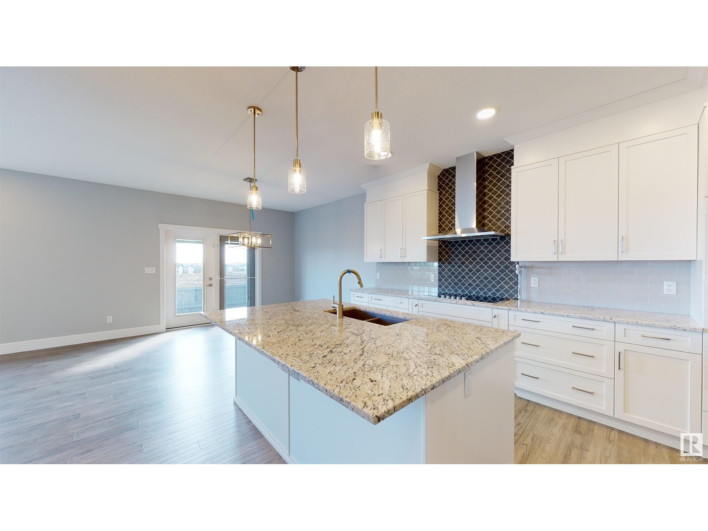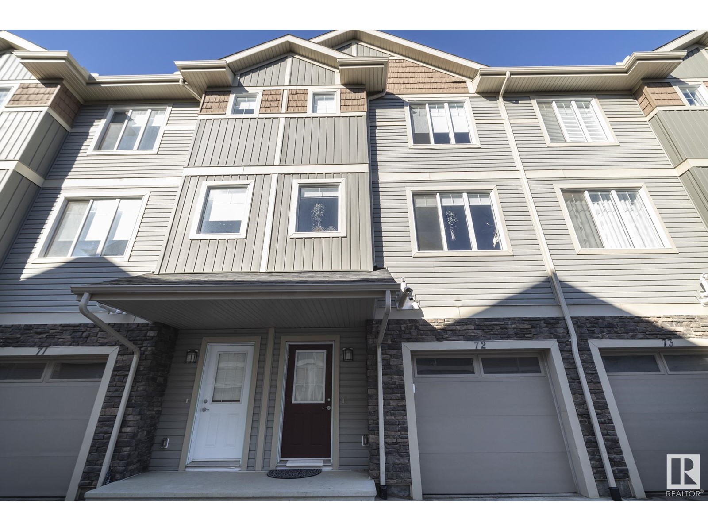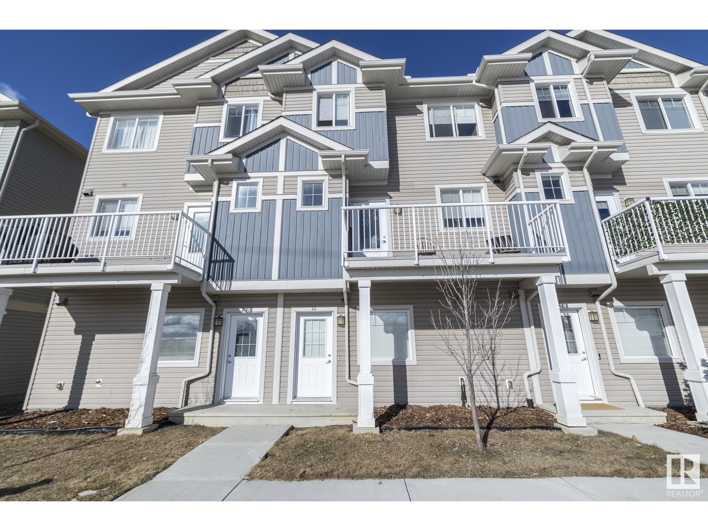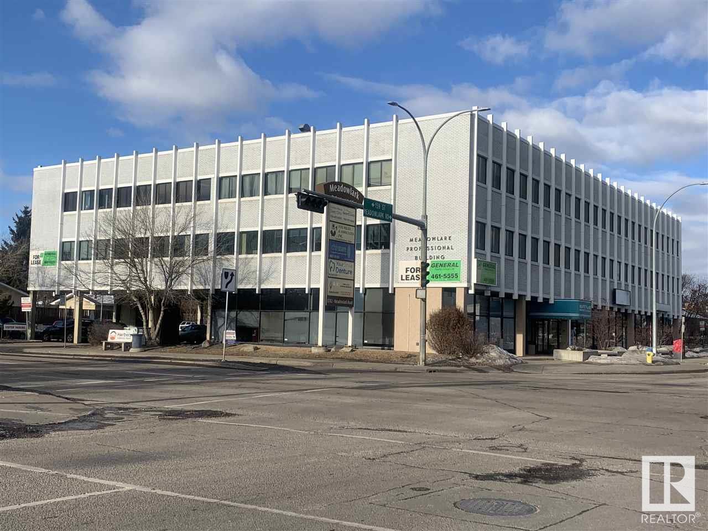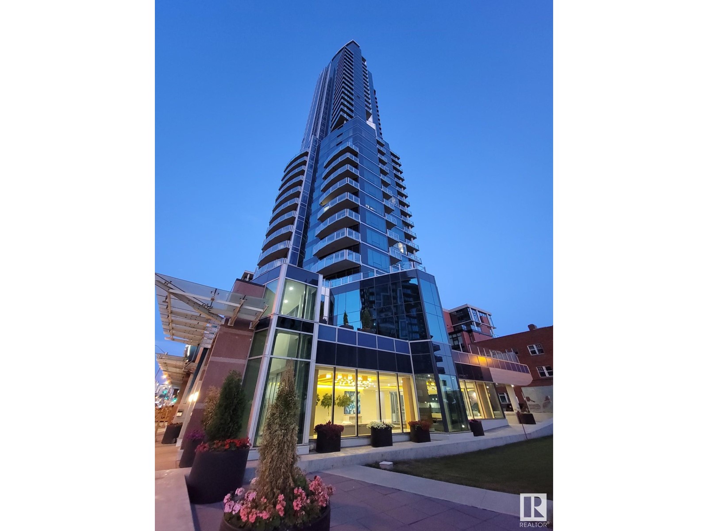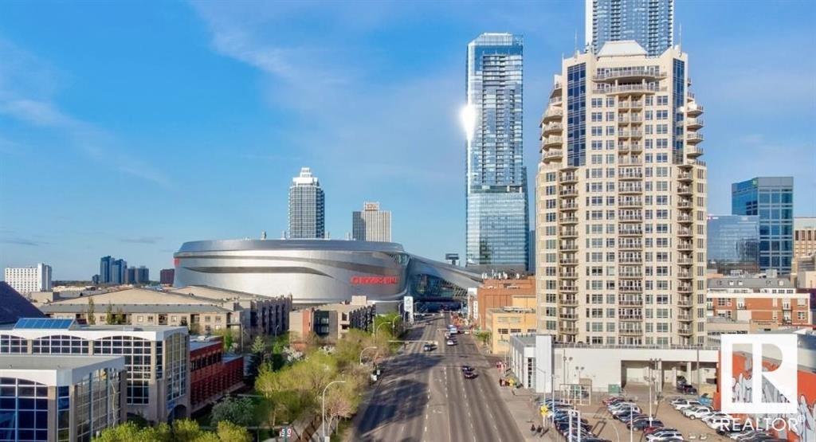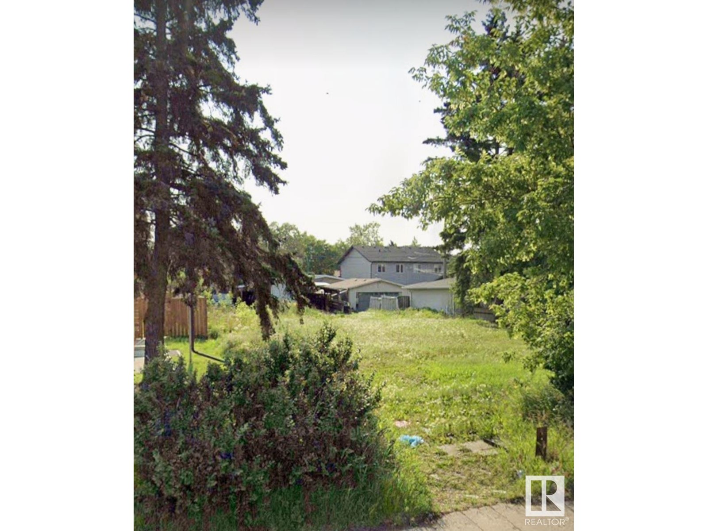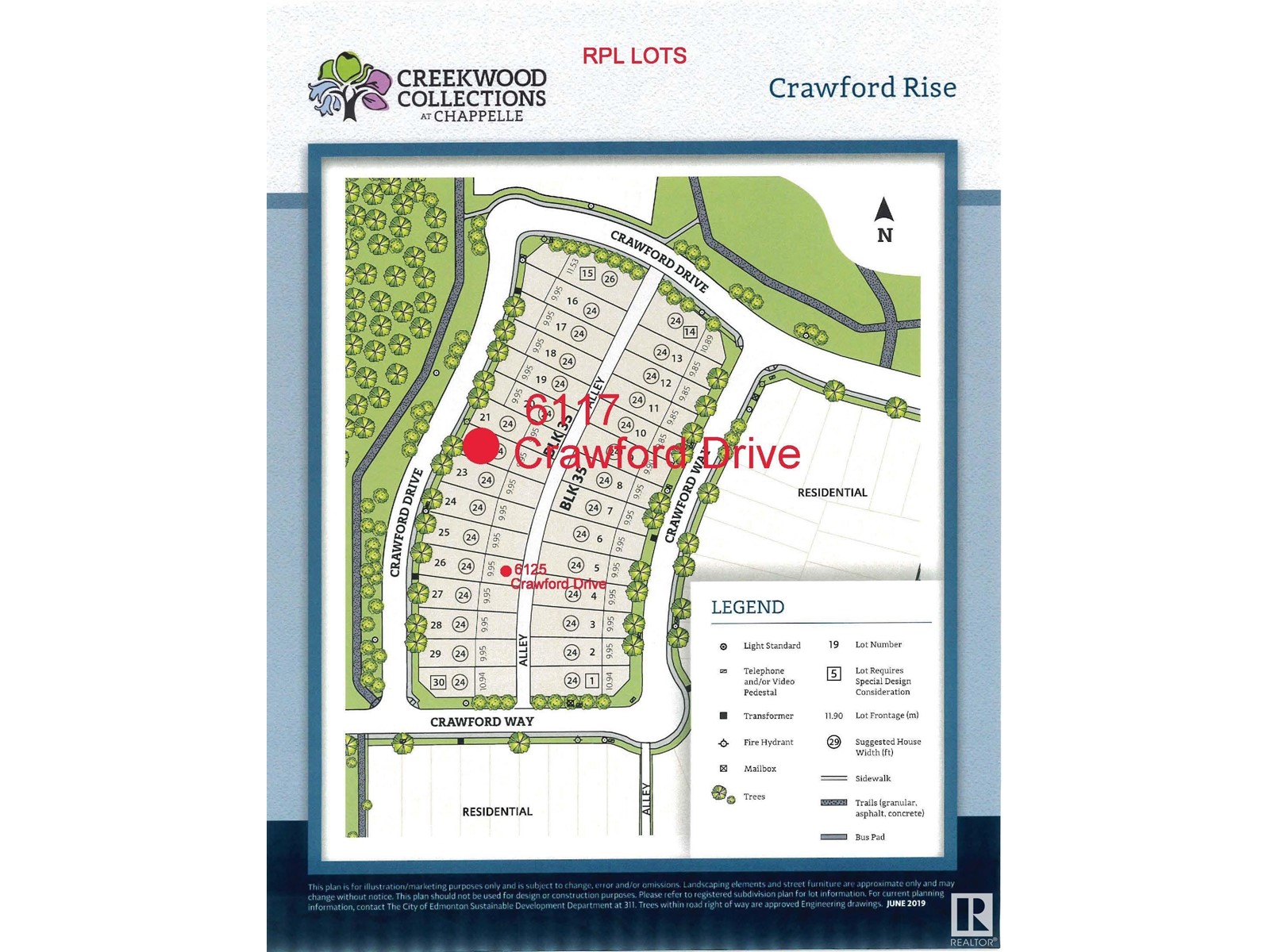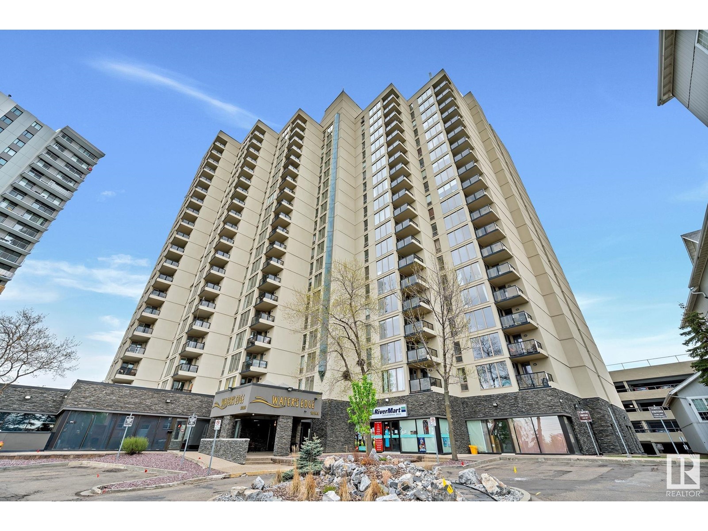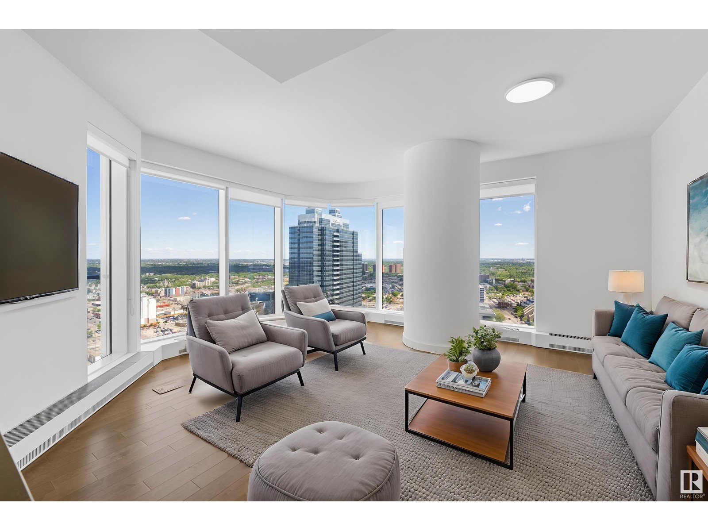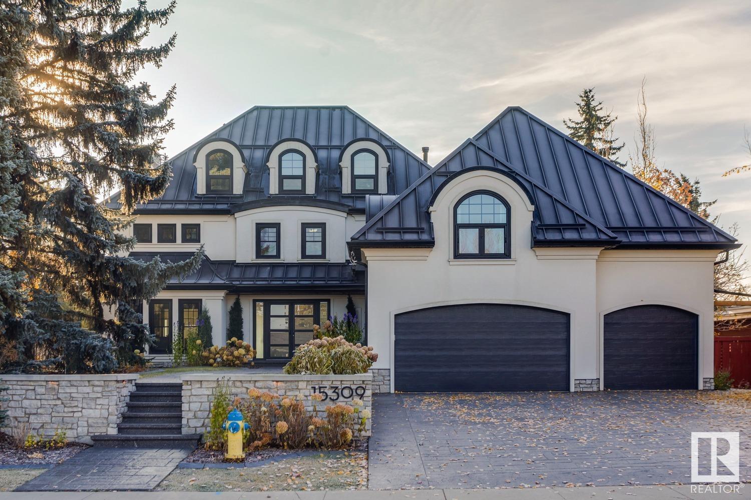9 Resplendent Wy
St. Albert, Alberta
Step into elegance & comfort w/ this stunning bungalow designed w/ 9' ceilings on both the main floor & basement, creating a bright & spacious atmosphere. The chef's kitchen is the heart of the home, featuring S/S appliances, gorgeous cabinetry, quartz counters, centre island, & pantry—perfect for culinary creativity. The living room, complete w/ fireplace, flows seamlessly into the dining area, making it an ideal space for gatherings & relaxation. Retreat to the luxurious primary suite, offering a spa like 4pc ensuite w/ double sinks, stand-up shower, & generous walk-in closet. A second bedroom, a 4pc bath, & main-floor laundry room provide the perfect blend of functionality & style. Built w/ exceptional craftsmanship & meticulous attention to detail, every Coventry home is backed by the Alberta New Home Warranty Program, ensuring lasting quality & peace of mind. *Home is under construction, photos are not of actual home, some finishings may vary, some photos virtually staged* (id:58356)
#72 13139 205 St Nw
Edmonton, Alberta
Welcome to Skylark 87, Your Modern Townhouse Dream in Northwest Edmonton! Discover the perfect blend of style, comfort, and convenience in this stunning 3-bedroom, 2.5-bathroom townhouse, located in the highly sought-after Skylark 87 development in Northwest Edmonton. Designed with modern living in mind, this home offers an inviting atmosphere with thoughtful finishes and an open-concept layout that caters to families, professionals, and anyone seeking a low-maintenance lifestyle. (id:58356)
#22 13139 205 St Nw
Edmonton, Alberta
Welcome to Skylark 87, Your Modern Townhouse Dream in Northwest Edmonton! Discover the perfect blend of style, comfort, and convenience in this stunning 3-bedroom, 2.5-bathroom townhouse, located in the highly sought-after Skylark 87 development in Northwest Edmonton. Designed with modern living in mind, this home offers an inviting atmosphere with thoughtful finishes and an open-concept layout that caters to families, professionals, and anyone seeking a low-maintenance lifestyle. (id:58356)
#106 9020 Jasper Av Nw
Edmonton, Alberta
Experience modern urban living in this stylish two-storey loft overlooking the Edmonton River Valley. The main floor welcomes you with a spacious living room featuring soaring ceilings, large windows that flood the space with natural light, and a 3-sided fireplace. The dining area offers access to the deck, perfect for relaxation and sipping your morning coffee. The contemporary kitchen boasts high end stainless steel appliances, a double sink, ample counter and cabinet space with a sleek design. A convenient laundry area and a 2-piece bathroom complete this level. Upstairs, you’ll find a bright bonus room, a luxurious 5-piece bathroom, and a spacious primary bedroom with modern finishes and floor to ceiling windows. From here, enjoy a great view of the river valley accentuating the charm of this exclusive home. Be one of the few condos in the building that offers two titled parking stalls with titled storage! Don't miss this opportunity to own a sophisticated high-rise condo in the heart of the city! (id:58356)
#1404 11969 Jasper Av Nw
Edmonton, Alberta
Luxury living in a sought after location! This exquisite one-bedroom condo, situated on the 14th floor, boasts stunning brand new vinyl plank flooring and unparalleled city views. Just minutes from downtown, you’ll find an array of shopping, dining, and entertainment options at your doorstep. The open-concept living room is perfect for entertaining, seamlessly leading to an impressive balcony where you can enjoy breathtaking vistas. The modern kitchen features high-end dark cabinetry and chef-quality stainless steel appliances, making it a dream for culinary enthusiasts. Enjoy an elevated lifestyle with exceptional on-site amenities, including concierge service, night security, a fitness center, a car wash, and a heated underground parking stall complete with a storage cage. Don’t miss the opportunity to view this remarkable condo for yourself! (id:58356)
#408 11503 76 Av Nw
Edmonton, Alberta
Original owner top floor unit with South facing balcony in the wonderful Belgravia Square building! It's clean, meticulously maintained, and freshly painted. Natural light pours in through the windows making it bright and airy. The kitchen includes quartz countertops and upgraded appliances such as an induction countertop stove and 2-drawer dishwasher. A 4 piece bathroom with cheater door into the spacious primary bedroom. A stacking laundry pair in-suite and a second bedroom or office/den. Enjoy the beautiful view from your own balcony with gas line for your BBQ, or make use of the building's rooftop patio. One assigned parking stall in the heated, underground parkade and option to rent a storage cage, not far from the unit. This green building has geo thermal heating/cooling, solar panels, concrete and steel construction. New high tech alarm system and two bike storage areas. The location can't be beat - close to the U of A LRT, Whyte Ave, river valley and local shops. Pets allowed with board approval. (id:58356)
#15 1005 Calahoo Rd
Spruce Grove, Alberta
GORGEOUS & BRAND NEW! Centennial Estates is an adult (55+) community catering exclusively to snowbirds, empty-nesters, & those looking for a more relaxed & maintenance-free lifestyle. Showcasing sleek finishes & exquisite details, this bungalow has been beautifully finished to include a covered front porch, 9’ ceilings, engineered-hardwood, a main-floor office/den, dedicated laundry room, a lovely kitchen w/ two-toned full-height cabinetry, QUARTZ counters, pendant lighting, center island, smudge-proof appliances, & separate dinette, a cozy living room w/ corner fireplace & built-in shelving, a king-sized owner’s suite w/ walk-in closet & 4pc ensuite, a fully-finished basement, OVERSIZED double garage (24’x28’) w/ floor drain & hot/cold water taps, a SOUTH-FACING exterior deck, & a ground-level patio. When it comes to adult-living, this community has it all – safety & security behind GATED walls, low monthly condo fees, future greenspace, & walking distance to The Links Golf Course, trails & parks. (id:58356)
#13 1005 Calahoo Rd
Spruce Grove, Alberta
GORGEOUS & BRAND NEW! Situated in the GATED community of Centennial Estates, this bungalow has been beautifully finished to include a covered front porch, 9’ ceilings, engineered-hardwood, a main-floor office/den, dedicated laundry room, a lovely kitchen w/ two-toned floor-to-ceiling cabinetry, QUARTZ counters, pendant lighting, center island, smudge-proof appliances, & separate dinette, a cozy living room w/ corner gas fireplace, a king-sized owner’s suite w/ walk-in closet & 4pc ensuite, a fully-finished basement, OVERSIZED double garage (22’x28’) w/ floor drain & hot/cold water taps, a SOUTH-FACING exterior deck, & a ground-level patio. Centennial Estates is an exclusive adult community (55+) offering low monthly condo fees, & caters to those looking for a relaxed & more maintenance-free lifestyle. Whether you’re a snowbird, empty-nester, or just ready to downsize, this subdivision will be completed w/ a community greenspace, & is w/in walking distance to The Links Golf Course, parks & trails. (id:58356)
608 174 Av Ne
Edmonton, Alberta
Step into modern living w/ this stunning Impact Home, designed for both style & functionality. The main floor has 9-foot ceilings, enhancing the open & inviting atmosphere. The chef-inspired kitchen features quartz counters, gorgeous cabinetry, tile backsplash, & S/S appliances—perfect for everyday living & entertaining. The spacious living & dining areas, along with a convenient half bath, complete this thoughtfully designed level. Upstairs, the primary suite is a private retreat with a 4pc ensuite & a walk-in closet. Two additional bedrooms, a modern main bath & an upper-floor laundry room add both comfort & convenience. Built w/ exceptional craftsmanship & meticulous attention to detail, every Impact Home is backed by the Alberta New Home Warranty Program, ensuring peace of mind. Home is under construction, photos are not of actual home, some finishings may vary, the home does not have a fireplace, some photos virtually staged (id:58356)
244 166 Av Ne
Edmonton, Alberta
2600 plus sqft || Total 5 Br 4 bath out of which 2 Primary brs with ensuite || Main floor full br with walk in closet & full bath || Backing to green || Open to above foyer welcomes you in the home. Spice kitchen with pantry space. Extended Kitchen with centre island. Living area with stunning feature wall & electric fireplace. Luxury Vinyl Plank flooring on main floor. Upper level with bonus room. Main Primary Bedroom with indent ceiling , 5 pc custom ensuite with separated toilet & Walk in closet. Second primary bedroom with ensuite and walk in closet. 2 more bedrooms on upper level with common bathroom. Laundry on upper level for convenience. Close to all amenities and easy access to the Anthony Henday and Manning Drive. This home also has a side separate entrance and two large windows perfect for a future income suite. Easy access to popular golf courses, primary school, trails and an upcoming foot bridge . This home is now move in ready! (id:58356)
8702 Meadowlark Rd Nw
Edmonton, Alberta
Suites available include from 582 sf up to 4,928 sf. Medical and professional building. Parking ratio is 2:1,200 sf. Easily accessible location. Located on the corner of Meadowlark road (159 Street) and 87 Avenue. Bus stop directly out from of building. Signage opportunities available. Flexible size opportunities with the ability to accommodate a wide variety of medical and professional users. Located along the future Valley Line West LRT route with a 3 minute walk to closest stop. (id:58356)
#1403 11969 Jasper Av Nw
Edmonton, Alberta
Welcome to the PEARL TOWER. Featuring this beautiful 1,546 sqft open-concept home, showcasing breathtaking views of Uptown Edmonton and the river valley through expansive curtain wall windows with hidden roller blinds, complemented by two covered balconies. The modern kitchen is equipped with a sleek Granite peninsula, high-end appliances, with a south facing view from the kitchen sink, making it a chef’s dream. The two primary bedrooms comfortably fit a king-sized bed, boasts custom closets, and opens to a three & 4-piece ensuite featuring a five-foot walk-in shower with a steam and three-jet and two-head spa shower. An additional bedroom with a four-piece ensuite bath makes a perfect office, additional bedroom, or guest suite. The property comes with 3 titled parking stalls, one with a secure lockable storage cage. Residents enjoy top-notch amenities, including concierge services, weight and cardio fitness rooms, a well-appointed social room, and a car wash facility! (id:58356)
8520 94 St
Fort Saskatchewan, Alberta
Multi-family 3.43 acre development parcel AND NOW INCLIDING 31 TOWNHOME LOTS READY FOR DEVELOPMENT for sale in Fort Saskatchewan! Sitting adjacent to Fort Saskatchewan Community Hospital this parcel is zoned RML (Low Density Multiple Residential) which allows for housing types including duplexes, townhomes and low rise apartment buildings. Close proximity to major shopping centre, recreational facilities and several parks/greenspaces. SouthPointe in Fort Saskatchewan is a family-friendly community that offers a mix of modern conveniences and small-town charm, making it a great place to live for families, young professionals and retirees alike. It’s located 30 minutes away from Edmonton, providing easy access to the larger city while maintaining a quieter, suburban feel. The community features a variety of home types, including single-family homes, townhomes and quick possession homes with diverse architectural styles. (id:58356)
#1804 10388 105 St Nw
Edmonton, Alberta
The Sky is the limit! Breathtaking views from this Executive Condo of your dreams. 2 exquisite BALCONIES overlook the iconic ROGERS PLACE & ICE DISTRICT, giving you a VIP view that only few experience., located steps from MacEwan University, transit, the ICE District, shopping, theatres and entertainment, QUEST CONDOS are ideally situated for a convenient downtown Edmonton lifestyle & features air conditioning, a social room, underground parking and 24-hour security. This executive-style 2 BED+DEN, 2 BATH condo is move-in ready and features oversize windows allowing in plenty of natural light w/fireplace, kitchen includes an island, granite counters & backsplash, high-end stainless steel built-in appliances & soft-close custom cabinets. Master Bed features walk-in-closet & 3pc Ensuite Bath, oversize second bedroom w/downtown skyline view. in-suite laundry, gas BBQ hookup, private balcony, heated U/G parking. Don’t miss this fantastic opportunity to own one of the best luxury properties in Edmonton. (id:58356)
13117 66 Street Nw
Edmonton, Alberta
Attention developers and investors! This Vacant lot in mature Belvedere is ready to be redeveloped. Lot size is 55' x 130' and would be perfect for duplex/fourplex/semi detached. Lot is fully cleared and ready to build. Save on demolition, asbestos removal and utility disconnection fees. Excellent location within walking distance to Belvedere LRT station and Londonderry Mall. (id:58356)
6115 Crawford Dr Sw
Edmonton, Alberta
TAKE ADVANTAGE!! 3 Units in 1 property. 2 STOREY HOME, LEGAL SUITE PLUS a GARAGE SUITE!!! Over 3,920 SF of Living Space. Home Buyers - Mortgage Helper - Live in 1 Rent out the other 2 units OR Investors Buy 1 = 3 rental units Buy 2 = 6 rental units. Main and 2nd floor 2,296 SF+ = 2 Primary Bedrooms; one on the Main Floor; one on the 2nd floor + ensuites + walk-in closets. BALCONY AND DECK overlooking the RAVINE!! 2 additional bedrooms + den + Bonus Rm + mudroom + porch. Legal Basement Suite 977 SF 2 Large Bedrooms; Garage Suite 2 Bedroom is 647 SF. Either way this home offers enormous potential set in a picturesque private area across from the Whitemud Creek Ravine/Environmental Reserve with pathways. High-end finishings in all the units with each unit having a complete appliance package. Walking distance to K-9 school. Shopping, recreation, transit plus easy access to all arterial roadways. Photos from home that is SOLD. (id:58356)
6117 Crawford Dr Sw
Edmonton, Alberta
TAKE ADVANTAGE!! 3 Units in 1 property. 2 STOREY HOME, LEGAL SUITE PLUS a GARAGE SUITE!!! Over 3,920 SF of Living Space. Home Buyers - Mortgage Helper - Live in 1 Rent out the other 2 units OR Investors Buy 1 = 3 rental units Buy 2 = 6 rental units. Main and 2nd floor 2,296 SF+ = 2 Primary Bedrooms; one on the Main Floor; one on the 2nd floor + ensuites + walk-in closets. BALCONY AND DECK overlooking the RAVINE!! 2 additional bedrooms + den + Bonus Rm + mudroom + porch. Legal Basement Suite 977 SF 2 Large Bedrooms; Garage Suite 2 Bedroom is 647 SF. Either way this home offers enormous potential set in a picturesque private area across from the Whitemud Creek Ravine/Environmental Reserve with pathways. High-end finishings in all the units with each unit having a complete appliance package. Walking distance to K-9 school. Shopping, recreation, transit plus easy access to all arterial roadways. Photos from home that is SOLD. (id:58356)
#204 10149 Saskatchewan Dr Nw Nw
Edmonton, Alberta
Well-maintained 2-bed, 2-bath (both ensuite) condo on Sask Drive in Waters Edge. The Building offers an on-site manager, security guard, ample visitor parking, gym, racquet/squash court, rooftop tennis/basketball courts, ravine trails, bike paths, and nearby parks. Minutes from U of A, Downtown, Kinsman Rec Centre, Whyte Ave shops, restaurants, and festivals. Assigned covered parking included. Excellent investment opportunity or comfortable living space for students/first-time buyers. (id:58356)
374 Bluff Cv
Leduc, Alberta
Don’t miss this fantastic opportunity! This move-in-ready 3-bed home in Blackstone, Leduc offers a bright open-concept kitchen, dining, and living area with a cozy fireplace. Unlike recent sales in the area, this home has completed landscaping, saving you time and money! The upper floor boasts three bedrooms, a spacious family room, a convenient laundry room, and a full bathroom. The primary bedroom features a walk-in closet and an ensuite, providing a private retreat. The suited basement offers an excellent income opportunity or extra space for the family. Located close to all amenities, this home is the perfect blend of comfort, convenience, and investment potential! (id:58356)
#2503 10360 102 St Nw
Edmonton, Alberta
It's not just about the space, it's about the lifestyle! Experience an unparalleled blend of style, comfort and convenience with breathtaking views from this two-bedroom, two-bath suite with two-titled parking stalls. A sought-after split floor plan offers maximum privacy, functionality and sophistication. Located above the JW Marriott hotel, The Legends Private Residences offers world-class amenities, including a pool, hot tub, steam room, conference room, fitness facilities, billiards lounge, rooftop patio with BBQ area, pet walk area, and 24/7 concierge service. Monthly fees cover all amenities, plus heat and water. The convenient Pedway System provides direct access to Rogers Place, LRT, restaurants, and shopping. Redefining elegance, you'll enjoy an elevated level of pampering and personalized attention ensuring that every aspect of your life here is marked by comfort and opulence. Indulge in the luxury of life in the Ice District! (id:58356)
#3310 10360 102 St Nw
Edmonton, Alberta
It's not just about the space; it's about the lifestyle! Experience an unparalleled blend of style, comfort and convenience with breathtaking views from this 1-bedroom, 1-bath suite, which includes one title parking spot. The Legends Private Residences, located above the JW Marriott hotel, offer a world-class array of amenities. Enjoy a pool, hot tub, steam room, conference room, fitness facilities, billiards lounge, rooftop patio with BBQ area, pet walk area, and 24/7 concierge service. Monthly fees cover all amenities, plus heat and water. The convenient Pedway System provides direct access to Rogers Place, LRT, restaurants, and shopping. Redefining elegance, The Legends promise an elevated level of pampering and personalized attention, ensuring that every aspect of your life here is marked by comfort and opulence. Indulge in the luxury of life in the Ice District! (id:58356)
#101 11520 100 Av Nw
Edmonton, Alberta
Amazing 995 Sq ft Main Floor Business Condo Zoned DC1 in Academy Place Located Across the Street from the River Valley and Le Marchand Mansion. Well designed unit would easily fit an Office, Health Related Fields or any Other Business. Only unit with its own 2 piece bath, 2 parking stalls (leased) and lots of additional parking in the lot next door. High Visible Signage off of 100 Ave and 116 Street. (id:58356)
#201 9 Chippewa Rd
Sherwood Park, Alberta
Top quality improvements in this modern second floor Executive office space in the Westana Professional Centre just off Broadmoor Blvd and Baseline Road in Sherwood Park. 6092 square feet of premium office space featuring and attractive and open reception, 14 offices of varying sizes, a large boardroom, closing/signing office, staff kitchenette and an extra large filing/storage area. Also has interior M/F washrooms in addition to the common area washroom just outside the entrance next to elevator. Truly beautiful space for those whose corporate image is important. (id:58356)
15309 Rio Terrace Dr Nw
Edmonton, Alberta
Welcome to this stunning river backing estate, where elegance meets tranquility. This exquisite home offers a rare blend of luxurious living and breathtaking views. The expansive living spaces are filled with natural light, framed by large windows that showcase the serene river valley and your ultra-private south facing backyard. Entertain in style in the gourmet kitchen, featuring top-of-the-line appliances, custom cabinetry, and a generous island, perfect for gatherings. The adjacent dining room offers an elegant space for formal dinners, complemented by a sprawling terrace—ideal for alfresco dining or simply enjoying the gorgeous views. Retreat to the luxurious primary suite, complete with a spa-like ensuite & private balcony overlooking the river, where you can unwind in peace. Additional guest suites and beautifully appointed bathrooms ensure comfort for family and friends. ADDITIONAL FEATURES: Walk-out basement, gym & sauna combo, loft/office, 20x15 workshop, triple attached garage and so much more! (id:58356)
