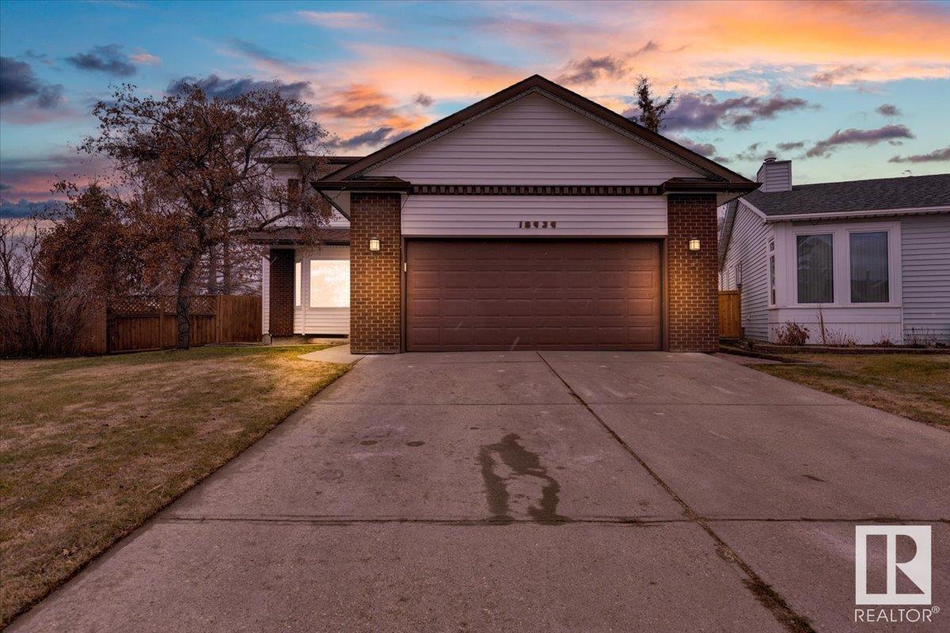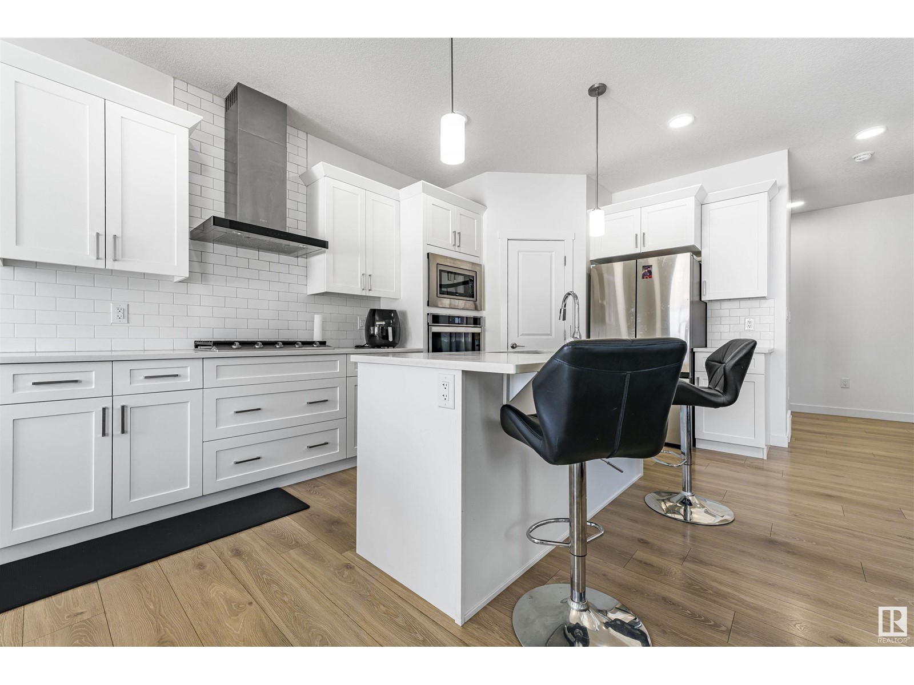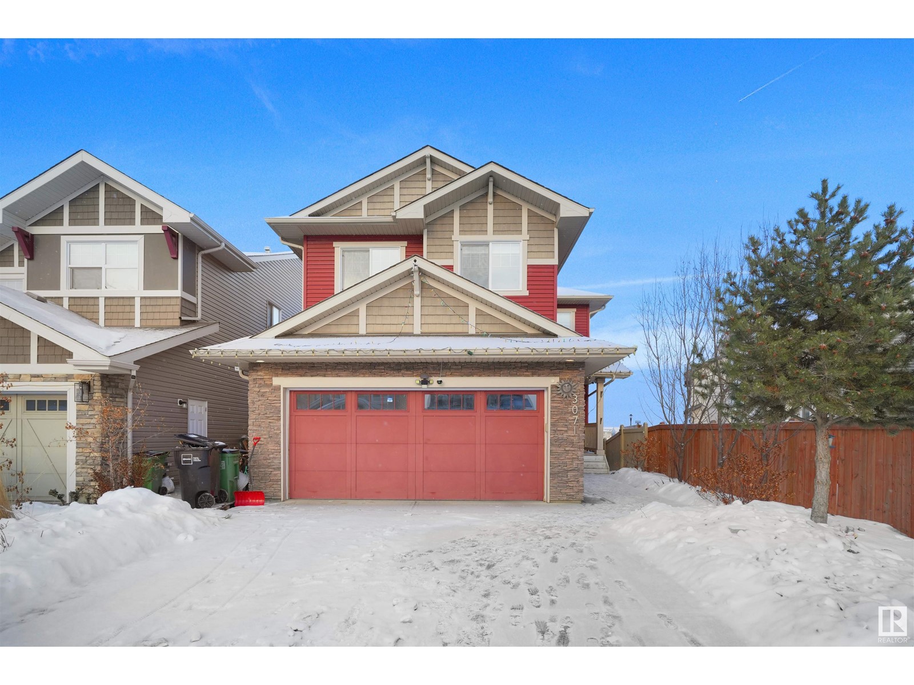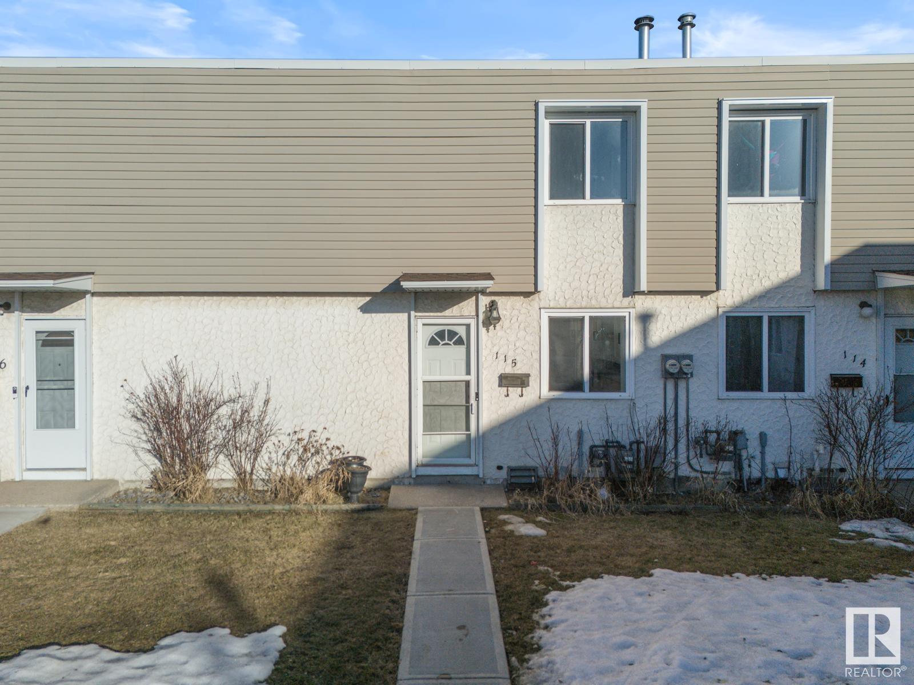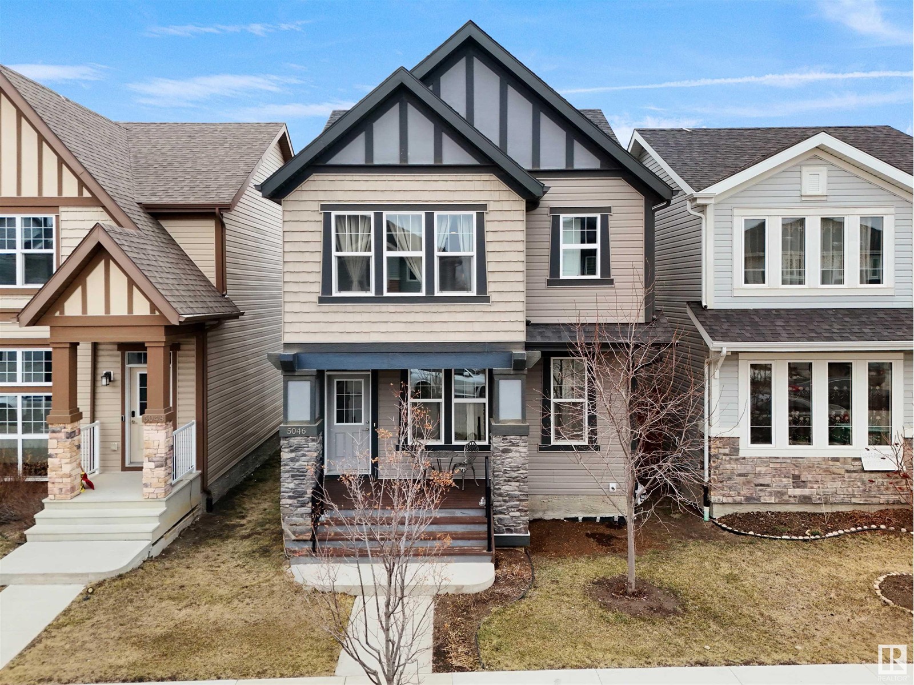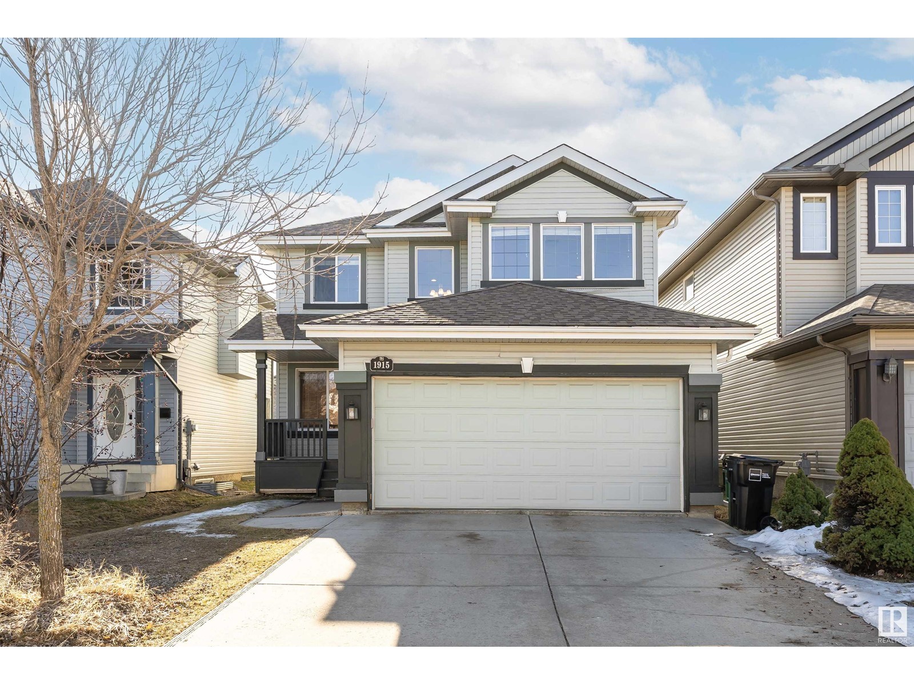18939 95a Av Nw
Edmonton, Alberta
This well cared for 2 storey home is located in La Perle, situated on a HUGE lot that backs onto a greenspace! Main floor has two large family/living rooms including one with a gas fireplace! Kitchen has solid wood cabinetry, corner sink with windows looking into the backyard, centre island, breakfast nook & dining room with patio doors leading to the south-facing deck. Main floor mudroom/laundry & 2 piece bathroom complete this level. Upstairs features 3 bedrooms including the large primary with walk-through closets & 3 piece ensuite. At the top of the stairs is a study space, perfect for home office and an additional 4 piece bathroom completes the upper level. Basement is unfinished and awaiting your personal touch! The fully fenced backyard is truly the perfect space for enjoying the outdoors. Mature trees, sunny deck and so much space make this yard the best place for entertaining! This home has so much to offer and it could be yours! (id:58356)
41 Dillworth Cr
Spruce Grove, Alberta
TRIPLE GARAGE CUSTOM BUILT OUT OF WHICH ONE CAN BE USED FOR RV PARKING, A beautiful home in DEER PARK, a highly sought-after neighborhood in Spruce Grove close to all amenities, daycare center, and fitness facility. You can experience the best of both worlds in this exquisite region of Spruce Grove w/a w/serene environment & picturesque walking trails and a beautiful park adjacent to the subdivision offering 4 BEDS/3 BATHS, Features OPEN TO ABOVE CEILING, MAIN FLOOR BED (OPTIONAL FORMAL DINING) W/3PC BATH, 9' Ceilings MAIN FLOOR w/8' entrance door, kitchen w/over-size ISLAND, O/S walk-thru pantry, QUARTZ TOPS, upstairs laundry. Master Bedroom w/walk-in closet, 5pc ensuite w/6 JET JACUZZI TUB, bonus room, 2 other rooms w/4pc BATH. SIDE ENTRANCE to basement offering 9' Ceilings, perfect for LEGAL SUITE & ample space for customized development. This may be the one you've been waiting for. Welcome home! (id:58356)
394 Allard Bv Sw
Edmonton, Alberta
Looking for an affordable home with a double garage? You just found it. This charming 2-storey is full of great features and thoughtful upgrades. The main floor has an open layout that’s perfect for everyday living or entertaining, with a beautifully upgraded kitchen—think full-height cabinets, a stunning hood fan, loads of drawers, and an extended island that’s perfect for casual meals or entertaining. Upstairs, you’ll find 3 comfortable bedrooms, including a spacious primary with a gorgeous ensuite featuring a tiled shower and a walk-in closet. You’ll love the upgraded lighting throughout, brand new custom blinds, and fresh new flooring upstairs. The basement is unfinished and ready for your ideas—with a rough-in for a future bathroom already in place. Outside, there’s a block patio, partial fencing, and something that’s hard to find in similar homes: extra parking behind the garage. It might not sound like a big deal now, but trust us—you’ll be glad it’s there. Oh—and did we mention? No condo fees. (id:58356)
7328 177 Av Nw
Edmonton, Alberta
Stunning detached home in the sought-after Crystallina neighbourhood! Step inside to 9-FOOT CEILINGS and a bright main level featuring a FLEXIBLE DEN—ideal for a home office or cozy reading nook. The STYLISH KITCHEN is a chef’s dream, with QUARTZ COUNTERTOPS, PREMIUM APPLIANCES, and plenty of storage space. Durable and elegant LUXURY VINYL PLANK flooring runs throughout the main floor, combining beauty with practicality. The OPEN-TO-ABOVE family room, complete with a sleek ELECTRIC FIREPLACE, offers a warm and welcoming vibe. A beautiful SPINDLE-RAILED staircase leads you to the spacious primary suite, where a spa-like 5-PIECE EN-SUITE awaits. Freshly painted and move-in ready, this home also includes a convenient SIDE ENTRANCE—perfect for future basement development. Outside, enjoy a LARGE DECK, ideal for summer BBQs or relaxing evenings. Located just 2 minutes from the highway, top-rated schools, parks, and everyday essentials, this home offers a perfect blend of luxury, comfort, and convenience. (id:58356)
7718 Schmid Cr Nw
Edmonton, Alberta
Welcome to your new home in South Terwillegar! This well-maintained 3-bedroom, 2.5-bathroom, 2-storey gem offers an impeccably designed living space and caters perfectly to those seeking move-in readiness with room for personalization. Located on a corner lot, the open-concept design features abundant natural light and a kitchen with plenty of cabinets, a breakfast bar and newer appliances. The primary suite boasts an ensuite and walk-in closet, while 2 more bedrooms and a second full bath round out the upper floor. The unfinished basement comes insulated, with plumbing roughed in and laundry facilities, offering potential for future customization. Additional perks include a double detached garage, air conditioning, and newer hot water tank and furnace. Located close to schools, transit, shopping, Terwillegar Rec Centre, and Henday, convenience is at your doorstep, making this property a perfect blend of comfort and potential. Don't miss the chance to personalize this space and make it truly yours! (id:58356)
12414 28a Av Nw
Edmonton, Alberta
Fabulous 2 storey family home located on a quiet street in the heart of prestigious Blue Quill Estates! This Perry built home features a very functional floor plan with a lovely SUNROOM. Main floor features a south facing living room w/ tons of natural light, a formal dining room and chef' kitchen w/ loads of cabinetry & newer appliances. Cozy family room boasts a wood burning F/P w/ stone facing. The spacious 4-season sunroom has an arch ceiling overlooking a fully landscaped private backyard. Upstairs you will find 4 good sized bedrooms and a 4pc main bath. Primary bedroom has a B/I closet & 3 pc ensuite. The 2nd bedroom has a W/I closet. Basement is fully finished w/ a game/exercise room, a 5th bedroom and a newly renovated 3 pc bath. Newer triple pane windows and new driveway. Walking distance to park/playground, Whitemud Ravine trails and within the catchment area of Westbrook Elementary and Vernon Barford Jr High. Great family home! (id:58356)
3071 Carpenter Ld Sw Sw
Edmonton, Alberta
This stunning home offers over 3500 sq. feet of living space! Upon entering, you experience a large entry hallway, dark stained HARDWOOD floor, Gas Fireplace, a beautiful open floor concept with 9ft ceiling, a spacious kitchen, dining, living area and a ½ bath. Also offers, Huge MAIN FLOOR BEDROOM with walk-in closet, attached 3 pc ENSUITE. Second floor offers another massive primary bedroom with a huge walk-in closet and expansive 5 pc ensuite, 2 more large secondary bedrooms, a bonus room and a 4pc common bathroom complete this level. The WALKOUT BASEMENT has been professionally finished with a 5th bedroom, den, 3pc bath and a living room is a mortgage helper. Walking distance to SCHOOL and community playground with Ice Rink. Bright day light peeps through large windows with pond view and a walking trail from rear of the house. Enjoy the summer evenings in custom landscaped yard, Beautiful firepit and stone patio. Not to forget the stone landscaping with firepit pad. MUST SEE! (id:58356)
1510 Graydon Hill Pt S Sw
Edmonton, Alberta
Beautiful 2 Storey Semi detached with DOUBLE ATTACHED GARAGE nestled in the desirable Graydon Hill community. This upgraded home is an entertainer's delight with a full walk in closet at the front entrance and offers the perfect mix of luxury, comfort, and family friendly living. The bright open concept main floor features a welcoming living room with a cozy gas fireplace, a chef inspired kitchen with granite countertops, stainless steel appliances, and a generous eat up bar. The dining area flows into the professionally landscaped backyard with stone patio, mature trees, and five raised garden boxes. Upstairs includes a large bonus room and three spacious bedrooms, including a stunning primary suite with walk in closet and ensuite. Bathrooms upgraded with granite countertops and LED backlit anti fog mirrors. Advanced allergist-recommended HVAC and AC. Located on a quiet cul-de-sac with nearby walking paths, ponds, LRT extension, a golf driving range (4 min walk), golf, shopping, and schools. (id:58356)
115 Cornell Co Nw
Edmonton, Alberta
Stop paying rent and become a homeowner today! Discover this fully renovated 3-bedroom townhouse, ideally located just steps from parks, schools, shopping centers, 137 Ave, 66 St, and Londonderry Mall. Upon entering, you'll be welcomed by a stylish built-in entry closet, leading to an open-concept living room, dining area, and an impressive 18-foot long kitchen featuring modern cabinetry, open shelving, quartz countertops, a hexagon backsplash, and under-cabinet lighting. Upstairs, you'll find a spacious master bedroom, two additional bedrooms, and a full bathroom. The finished basement offers a bonus room, laundry, and extra storage space. A fully fenced backyard with a concrete patio completes this charming home. Renovated in 2023, this property boasts a brand-new kitchen, bathroom, flooring, doors, closets, and appliances. Low condo fees - $320. A must-see! (id:58356)
5046 Andison Cl Sw
Edmonton, Alberta
This JAYMAN BUILT home offers comfort, style, and convenience. Minutes to schools and parks with QUICK ACCESS TO THE QE2, ANTHONY HENDAY, AND ENDLESS SHOPPING AND DINING ALONG JAMES MOWATT TRAIL. Step inside to discover BEAUTIFUL LAMINATE FLOORING, cozy carpet, and 9' CEILINGS that create a bright and spacious feel throughout the main level. The open layout includes a welcoming living room, dining area, and a well-appointed kitchen, along with a convenient 2-PIECE BATH. Upstairs, the LARGE BONUS ROOM provides extra space for family fun, a home office, or a quiet retreat. The primary suite features its own ensuite bath, while two additional bedrooms share a 4-PIECE MAIN BATHROOM, perfect for growing families or guests. The PARKING PAD is ready for your dream garage—just add your personal touch! THIS MOVE-IN READY home is a MUST SEE! (id:58356)
1915 120 St Sw
Edmonton, Alberta
This well-maintained 2-story home in the desirable Rutherford community of South Edmonton, situated on a quiet street, boasts 2076 sqft above-grade living space, features 3 bedrooms, 2.5 baths, and a double attached garage. Soaring vaulted ceiling in the foyer welcomes you into the home. A spacious entryway leads to the bright dining room. Rich hardwood flooring flows throughout the main floor. Open concept floor plan gives direct access to the kitchen featuring a load of maple cabinetry, a built-in desk, and a corner pantry. The living room opens up to a southeast-facing backyard and deck-- perfect for entertainment. A 2-pc bath completes the main floor. Upstairs, you'll find a bonus room with built-in bookshelves, 3 spacious bedrooms and a 4-pc shared bath, with the primary bedroom featuring a walk-in closet and a 4-pc ensuite. Unfinished basement with tons of potential. Close to schools, shopping, and all amenities, with quick access to the Henday. (id:58356)
5005 Andison Cl Sw
Edmonton, Alberta
Welcome to this beautifully designed half duplex in the vibrant community of Allard! Every corner of this home is thoughtfully crafted with architectural precision. Large windows throughout fill the space with natural light, creating a bright and airy atmosphere. The main floor offers a functional layout with a cozy living room featuring a fireplace, a dining area, kitchen with a pantry, and a convenient half bath. Upstairs, you'll find a spacious bonus room, three bedrooms, including a primary suite with a walk-in closet and full ensuite, plus an additional full bathroom. The FULLY FINISHED BASEMENT includes a den and a large recreation room — perfect for work or play. A double attached garage completes the package. Located close to the airport and all major amenities, this home offers comfort, style, and convenience in one of Southwest Edmonton's most desirable neighborhoods. (id:58356)
