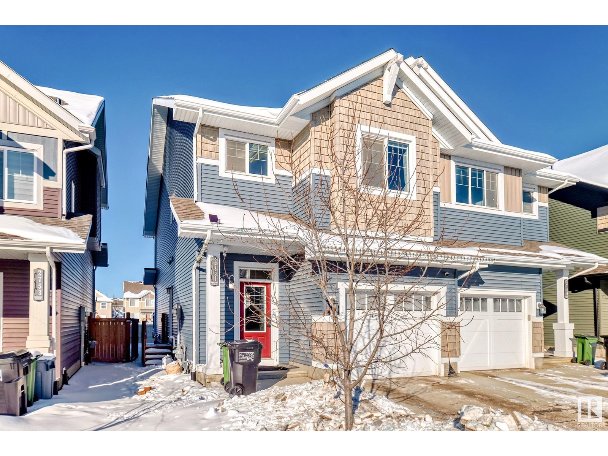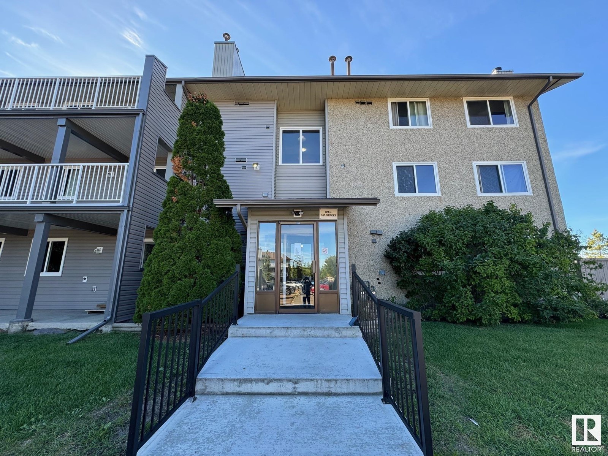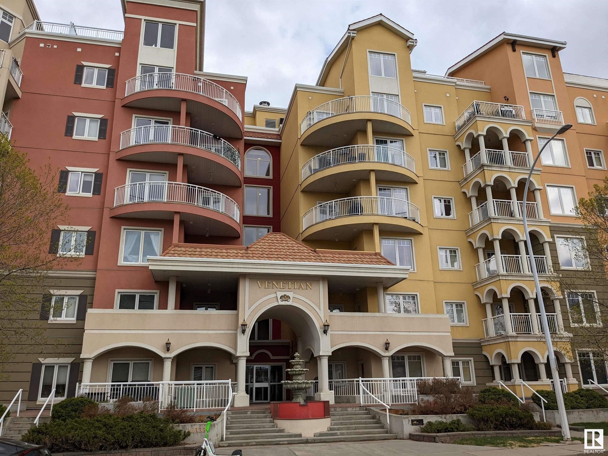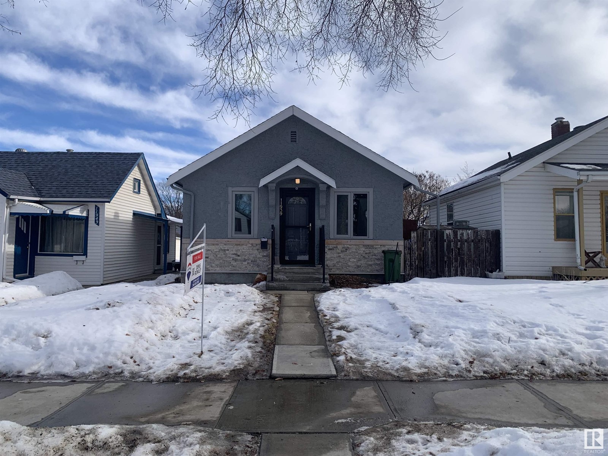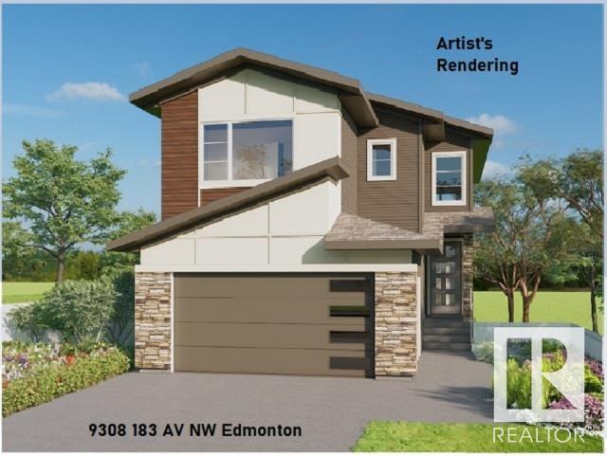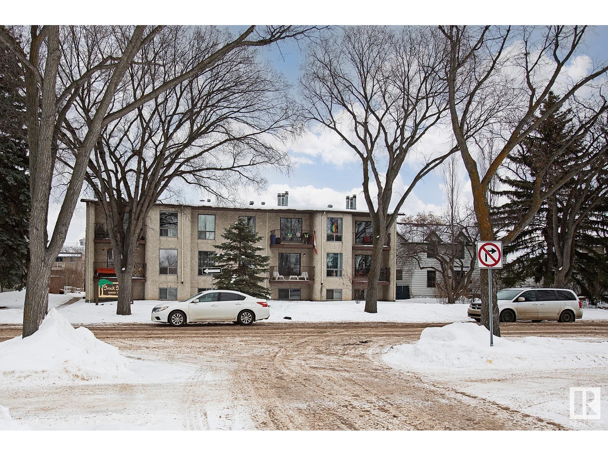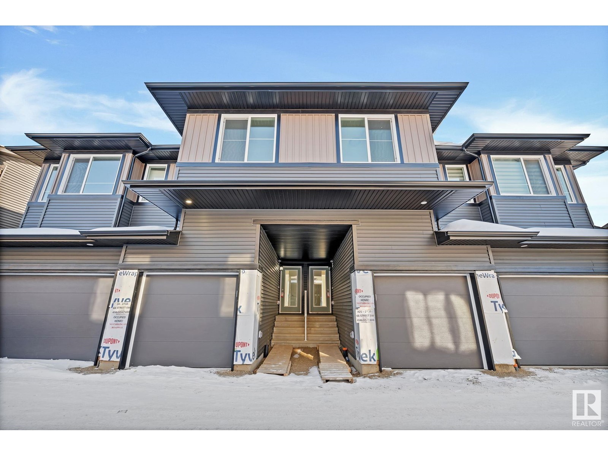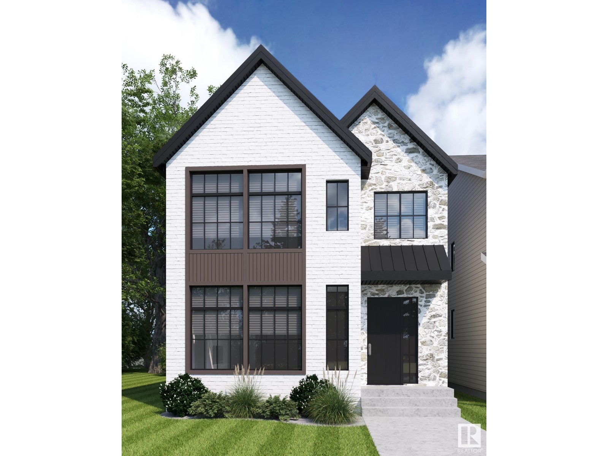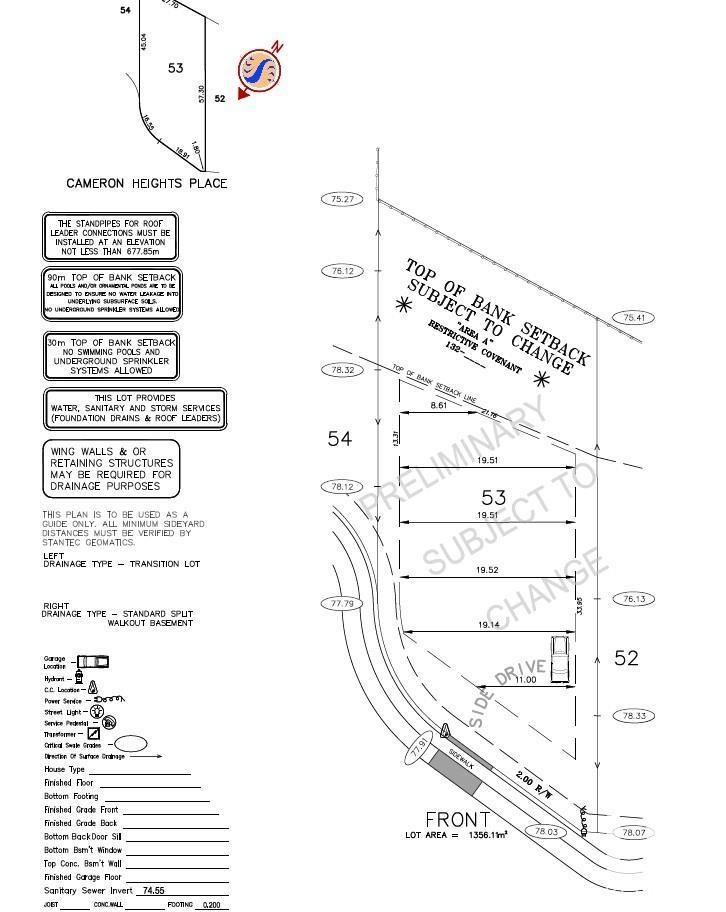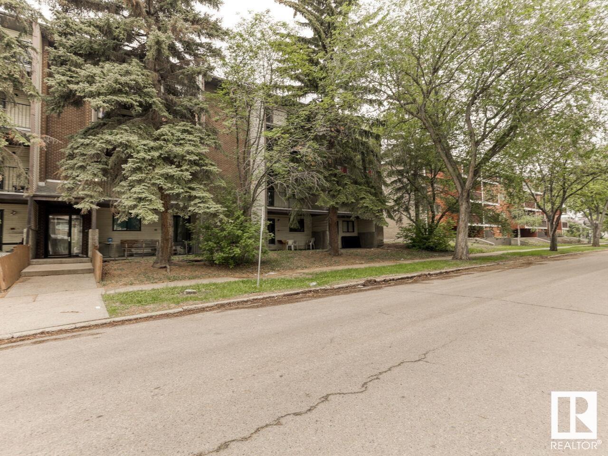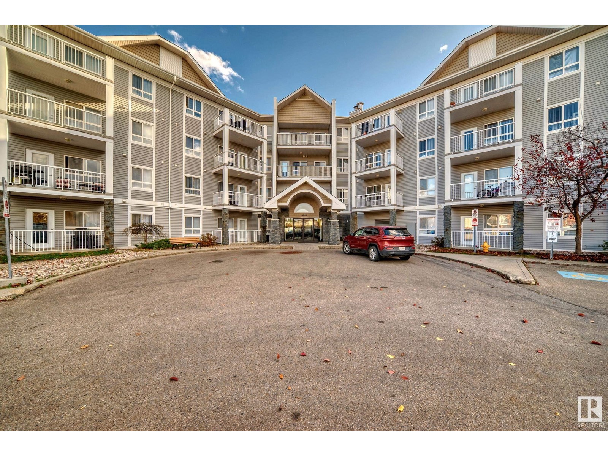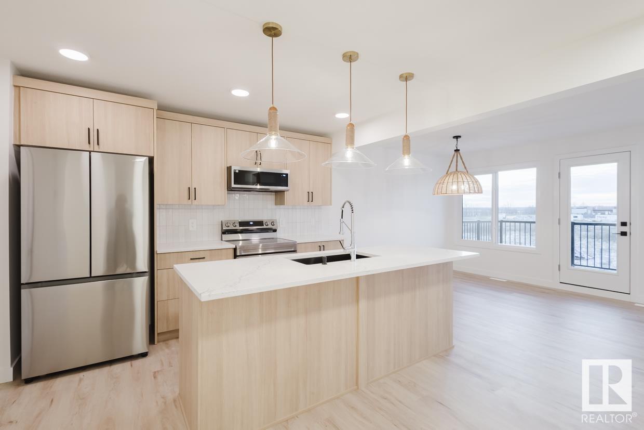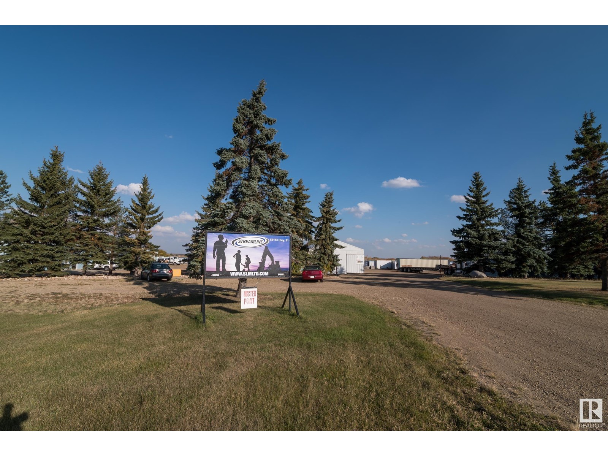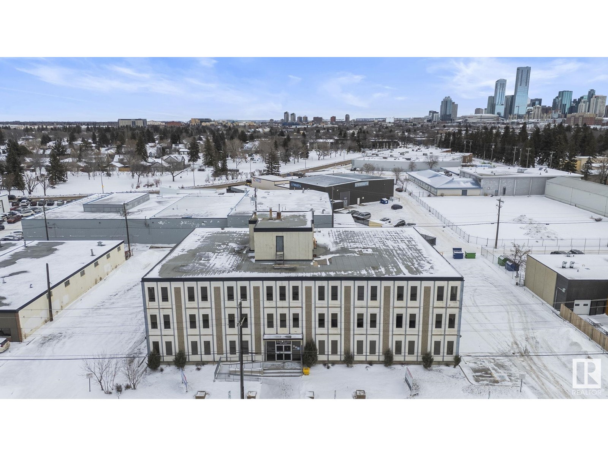1432 25st Nw
Edmonton, Alberta
Here it is. This beautiful custom built Laurel home is the one. 5 Bedrooms = 4 Bedrooms above, 1 bedroom on main and 4 bathrooms. Top floor with jack and jill bathroom sharing 2 large bedrooms. Third bedroom with private bathroom and the beautiful primary bedroom with 5 piece ensuite and dream walk in closet. Convenient top floor laundry. Separate entrance to the Fully Finished Basment with 2 SUITES for those family members requiring privacy. 1x1 Bedroom with full kitchen and full bathroom and 1x2 Bedroom with full kitchen and bathroom, their own entrance and laundry. TRIPLE HEATED GARAGE. Fully landscaped, private culdesac location, backs onto green space and the list goes on. This home checks all the boxes. Don't miss out. (id:58356)
2751 Chokecherry Pl Sw Sw
Edmonton, Alberta
Welcome to this like new half duplex with a SIDE ENTRANCE located in the neighborhood of the Orchards. This home has 3 spacious bedrooms and 3 washrooms. The main floor has a large kitchen with upgraded appliance package including a microwave hood fan, Stainless steel undermounted sink, ample cabinet and quarts counter top space with an oversized upgraded large island. The living room is also spacious in size and looks out onto the oversized deck with composite railings. The upper floor has 3 bedrooms with the master offering a full en suite and a bonus room. The home has an attached garage with a massive driveway. This home is close to schools, shopping, public transportation and gives you access to the Orchards Club House with amenities such as Tennis courts, Basketball courts, Community gardens, Skating rinks for leisure and hockey, Spray park and BBQ areas and a playground the kids will love. Make this home yours! (id:58356)
#120 71 Corriveau Av
St. Albert, Alberta
Exceptional office/warehouse opportunity in Campbell Industrial Park with a first class office build-out. 4172 SF floor plate with an additional 1115 SF of full load bearing mezzanine with forklift gate at NO ADDITIONAL CHARGE. Space break down is 2980 SF of premium office space with an attractive reception, 6 good sized offices, 5 with windows, board room, men's and ladies handicapped washrooms, large kitchenette and staff area. Behind the main office area and below the free mezzanine is a large shop office staging/meeting area, washroom and generous file storage area. 1192 SF of warehouse with 18' clear ceiling height, radiant heating, two stage sump drain and 12'x14' grade loading leading to a fenced and secured yard. Yard storage dedicated to this unit equal to the width of bay. Marshalling lane to be maintained and left unobstructed. (id:58356)
#302 6204 180 St Nw
Edmonton, Alberta
Top floor corner unit with all the vibes! This sunny, spacious gem is your cozy retreat with a wood-burning fireplace perfect for chilly nights. The bedroom boasts a cheater door to the bathroom through a walk-in closet (fancy, right?). Whip up meals in a kitchen with stunning counters, all while gazing out big, beautiful windows. You’ve got your own furnace and hot water tank—so you’re the boss of your bills. Parkside Grande’s got your back (literally)—it backs onto lush grass fields, walking paths, and playgrounds. Stroll, jog, or just soak up the chill. Plus, you're minutes from Henday Freeway and West Edmonton Mall—shopping spree, anyone? (id:58356)
10333 112 St Nw Nw
Edmonton, Alberta
Anyone Can Purchase!!! Are you living Downtown and running out of underground parking for your vehicles? Here's your chance to own an underground parking stall in the heart of Downtown Edmonton! Located in The Venetian on the upper parking level, this stall is perfect for residents, nearby workers, or anyone needing a secure parking solution. Ownership in the building is not required, so whether you live or work nearby, this spot is yours to use. Conveniently close to the Edmonton LRT and transit options, this stall is currently leased for $140/month, offering both utility and income potential. Don't miss this rare opportunity to secure premium downtown parking! (id:58356)
11939 63 St Nw
Edmonton, Alberta
Situated on a quiet street and nice curb appeal. Two bedrooms up and one in the lower level. 4 piece bath of the main floor and 2 piece down stairs. (id:58356)
9710 105 St Nw
Edmonton, Alberta
Retail condo with 1600 ft2 on the main floor and 1500ft2 in the basement. Perfect for Servicing business. Quick possession available. (id:58356)
9308 183 Av Nw
Edmonton, Alberta
Get Elegant Home with 4 Bedrooms, 3 Full Washrooms, 2 Living Rooms, Deck, On Regular Lot with Walk Out Basement. This Luxury Lifestyle Single Family Front Attached Garage Home has Main Floor with 9ft Ceiling, Large foyer, Bedroom, 4 Pcs Washroom, Pantry, SPICE KITCHEN & main Kitchen with Quartz Counters, Open to Below Great Room with High Ceiling, Featured Wall & Electric Fire Place installed, Dinning Nook, Huge Windows & fully built Deck with huge open back Green Space view. Stairs with Glass Railings gives Luxurious look. Upper Floor has Huge Master Bedroom with 5 Pcs Ensuite & Walk In Closet with Shelving, 2 Gentlesize Bedrooms with Windows, 4 pcs Washroom, Laundry Room & Family Bonus Room. Side Entrance to Basement. Basement is unfinished & awaits personal touch to develop & has permit to Legal Suite. $5000 Appliance Credit by builder. Opportunity to select & choose the interiors' styles, colors(flooring, plumbing, wall etc.). The side Windows make Home more bright throughout. A Perfect LUXURY Home... (id:58356)
#101 10829 117 St Nw
Edmonton, Alberta
Welcome to a beautifully clean, 1 bedroom condo (freshly painted) in the heart of Queen Mary Park. It is close to all conveniences, including shopping, in walking distance to the Ice District, and close proximity to Queen Mary Park - enjoy serenity, a break from the busyness of life. The condo is just minutes away from Grant MacEwan and NAIT. There is a common laundry area as well as an individual parking stall right outside of the unit in the back. Pet friendly (subject to Board approval), and is steps away from enjoying the Park across the street. (id:58356)
9932-9928 102 St
Fort Saskatchewan, Alberta
2 COMMERCIAL LOTS 69' X 100' DEPTH LOCATED IN THE DOWNTOWN CORE IN FORT SASKATCHEWAN. IDEAL LOCATION WITHIN A BLOCK TO CITY HALL. BANKS - INSURANCE COMPANIES - RESTAURANTS AND MUCH MORE!! IF YOU ARE LOOKING TO BUILD FOR SINGLE USE OR A MULTI STORY COMPLEX THIS LOCATION IS A MUST TO CONSIDER WITH LIMITED VACANT LAND IN DOWNTOWN CORE. LOTS 24A + 25A INCLUDED. IDEAL FOR BUILDING SITE FOR COMMERCIAL RETAIL/DINING - FINANCIAL SERVICES OR MIX WITH APARTMENT DWELLING. 2014 GEOTECHNICAL REPORT OF LAND AVAILABLE. CURRENT ZONING ALLOWS FOR FOUR STORY BUILDING. (id:58356)
400 Pine Pt
Leduc, Alberta
This house checks off all the columns & opportunity for job to customize . Detached Home located in a peaceful community while being conveniently close to all amenities. Main floor with Open to above Living area with fireplace & stunning feature wall. Main floor bedroom with closet and full bath. BEAUTIFUL kitchen truly a masterpiece, unique Centre island. Spice Kitchen with lot of cabinets. Dining nook with access to backyard . Oak staircase leads to bonus room. Huge Primary br with 5pc fully custom ensuite & W/I closet. Two more br's with Common bathroom. Laundry on 2nd floor with sink. Side entrance for basement. (id:58356)
#24 2710 66th St Sw Sw
Edmonton, Alberta
Welcome to your brand-new townhome in the vibrant and growing community of South East Edmonton! This stunning 3-bedroom, 2.5-bathroom gem is designed for modern living, featuring a spacious and open layout with comfort and style. The bright and inviting main floor with 9ft Ceilings is perfect for both relaxing and entertainment, Nice Modern Kitchen with Quartz Countertop. you'll find a generous master suite complete with a private ensuite, alongside two additional bedrooms perfect for family, guests, or a home office With an attached front garage, convenience is key, and the unfinished basement offers endless potential to customize the space to suit your needs. Located in a thriving new community, Minutes from Orchards Centre, Highways, Schools, Parks, Transit, 17 Minutes From the Airport (id:58356)
13920 107a Av Nw
Edmonton, Alberta
Located in the heart of prestigious North Glenora & situated on a quiet street just a short distance from Edmonton's Downtown core, this custom built 2 Storey infill by award winning home builder, North Pointe Homes, is available for pre-sale! Feat. nearly 2,200 Sq Ft of finished living space, w/ the opportunity to develop the basement, this full sized home has been thoughtfully engineered & curated for a family's lifestyle or for those that love to entertain. Generously positioned on a reverse pie lot w/ 51' frontage, this central infill will sit at 24' wide w/ 10ft main floor ceilings, floor to ceiling windows & a double detached garage. This home is complete w/ 3 sizeable bdrms upstairs and an abundance of natural light throughout. Build your dream home w/ the opportunity to choose from preselected layouts/finishes or customize all interior & exterior finishings by tailoring your own bespoke floor plan. Explore one of the available floor plans by visiting the Showhome @ 8813 140 ST for a detailed tour! (id:58356)
328 42 St Sw
Edmonton, Alberta
East facing 2600 sqft house backing to green space in The Hills at Charlesworth READY FOR POSSESSION NOW!! Modern Elevation at the front and fully upgraded interior with the tiles, maple railing with glass insert, quartz countertop, 9 Ft ceilings on all levels. This house is an open to above concept in family room at the back, living room at the entry, full bath on main floor, a spice kitchen and den on main floor. Second floor has bonus room, 3 bedrooms including 2 master bedrooms. Upgraded full length kitchen with built in wine rack, 60-inch electric fireplace, indent ceilings with rope light insert are some other eye-catching features of this house. (id:58356)
3739 Cameron Heights Pl Nw
Edmonton, Alberta
Views of skyline, ravine and north Sask River. Located in cul de sac with ample spacing between next house. Gorgeous and one of a kind. Visit the Listing Brokerage (and/or listing REALTOR®) website to obtain additional information. (id:58356)
#47 1130 Falconer Rd Nw Nw
Edmonton, Alberta
Welcome to this beautifully updated split-level home in Falconer Heights, offering over 2000 sqft of meticulously renovated living space. With over $175,000 in upgrades, this property is move-in ready and perfect for those seeking both comfort and quality. The kitchen features modern appliances, granite countertops, and ample cabinet space, flowing effortlessly into a bright dining area and a cozy living room complete with a new fireplace. Upstairs, you’ll find generously sized bedrooms, including a master suite that offers a private escape. The fully finished basement provides additional space for a family room, office, or gym. With a heated double garage for parking and storage, this home has been designed to meet all your practical and aesthetic needs. Located in the heart of Falconer Heights, this home offers convenient access to nearby shopping, dining, and parks, making it an ideal place to enjoy the best of what the community has to offer. (id:58356)
#405 12914 64 St Nw
Edmonton, Alberta
Attention Investors! This extremely well priced, renovated, clean and bright condo has a long term renter who would love to stay! Featuring almost 600sqft, this 1 bedroom, 1 bathroom unit has brand new flooring in the galley kitchen, bedroom and bathroom! Some other features include a large living room, in suite storage and a large private east balcony for BBQ's and relaxing. It is located on the top floor of this well managed condo complex. Walking distance to schools, shopping, casino, major road ways and LRT is a half block away, putting you downtown or the south side in minutes. Perfect for a university or college students first investment. ACT FAST! (id:58356)
9534 73 Av Nw
Edmonton, Alberta
Like-new 2 storey half duplex, 3 blocks away from gorgeous Mill Creek Ravine! Beautiful, high quality finishings throughout. Gleaming hardwood floors and bright, south facing front room with large window. Modern kitchen boasts large island with quartz counter tops and stainless steel appliances. Walk-in pantry with built in shelving and abundant cupboards make for a wonderful cook's kitchen. Bright open living room has gas fireplace with mantel; large window overlooks zero maintenance composite deck. 2 gorgeous high windows in living room bring morning sunshine and give a view of mature trees all day long. Upstairs are 3 generously sized bedrooms, including south facing master with beautiful ensuite bathroom with double sinks and large walk-in shower. 2nd floor laundry for added convenience. Basement has large bedroom and full bathroom, along with sizable, bright 2nd family room space. Home is fully fenced and landscaped with double garage in back. Close to schools, trails and trendy Ritchie market! (id:58356)
#403 5340 199 St Nw
Edmonton, Alberta
Welcome to this Stunning 2 bedrooms, 2 full baths & an underground parking condo, situated in the desirable Hamptons community! Only minutes to everything: shopping/grocery stores/restaurants/Anthony Henday/Whitemud & WEM. Impressed with the vaulted ceilings, bright open concept living room with patio door to sunny balcony. Gorgeous vinyl plank floorings throughout living, dining & both bedrooms. Spacious kitchen offers plenty of oak-color kitchen cabinetries & cupboard space. Central kitchen island w plug-in. Two sizable bedrooms on either side of the living space - perfect for roommates or working from home, plus two full baths. The primary bedroom has a walk-through closet and a 3 piece en-suite. Convenient in-suite laundry with extra storage room. Titled heated underground parking stall. Carpet free home! Condo fee includes heat, water, common area insurance & reserve fund contributions. Quick possession available. Perfect to live in or investment. Come check this out and make this gem yours! (id:58356)
#170 23434 505 Twp Rd
Rural Leduc County, Alberta
This remarkable property is situated on a generous 3-acre lot, just few minutes east of Beaumont. With over 7,800 square feet of living space, it features an impressive eight-car garage and an elevator for convenience. The home includes seven bedrooms and five full bathrooms, along with a twin staircase, spacious kitchen, living room, and dining room. The living room boasts a stunning open-to-above design with a 20-foot ceiling, while the main floor has a 10-foot ceiling height. Also offer private pond and 8 car garage. The walkout basement is designed for entertainment, featuring a theater room, bar, gym, and two additional bedrooms, along with a separate entrance. The home is equipped with heated flooring throughout and a heated garage floor. This property is a must-see to fully appreciate its luxurious finishes and thoughtful design. (id:58356)
#49 1010 Millbourne Rd Nw
Edmonton, Alberta
3 BEDROOM & DEN. This stunning condo boasts a spacious, open concept living with modern finishes and comfortable living spaces. The lower level features a convenient single attached garage, a generous storage room and a versatile den, perfect for a home office or extra living space. The main floor offers a half bath, a laundry room, and a walk-in pantry, providing ample storage and practicality. The kitchen is a chef's dream with quartz countertops and a convenient waterline to the fridge. Head out onto the deck with included gas line for those summer BBQ's. Upstairs you'll discover a full 4-piece bathroom, 2 large bedrooms, and a spacious master with a walk-in closet and a luxurious ensuite. This home comes with a generous $2,500 appliance allowance, high-efficiency furnace & triple-pane windows. Don't miss this rare opportunity to own a piece of Michael's Park luxury living. MUST QUALIFY FOR FIRST PLACE PROGRAM. QUICK POSSESSION! Photos may differ from actual property. Appliances NOT included. (id:58356)
53113c Hwy 21
Sherwood Park, Alberta
OPPORTUNITY IS KNOCKING! 17.8 ACRES OF LAND - Agriculture: Future Development that is located in Sherwood Park's local employment area, right off Highway 21 with access to Highway 16/Yellowhead Trail – Multiple buildings on site, including well appointed office and warehouse with wash bay 4672 square feet + 3800 sq feet separate shop + additional modular building as an option. Fully fenced with security gate on main access; abundance of land for storage and or fleet parking. Single family residence located on the site. Yard is compacted, and in excellent shape. Also option to purchase active tree farm with PRIME trees ready for market. (id:58356)
10835 120 Street Nw
Edmonton, Alberta
The Beaufort Building offers a premier office leasing opportunity in central Edmonton, providing businesses with a professional and well-connected workspace. This three-story office building features 28,420 SF of available space, with flexible floor plans to accommodate various business needs. The main floor offers 9,176 SF, the second floor 9,618 SF, and the third floor 9,626 SF, making it ideal for professional services, medical offices, or corporate headquarters. With ample surface parking and easy access to major roadways, public transit, and downtown Edmonton, the Beaufort Building ensures a convenient and accessible location for tenants and clients. Designed to support productivity and efficiency, the Beaufort Building provides move-in ready options as well as customizable spaces to suit business requirements. The surrounding area offers a variety of amenities, including restaurants, cafés, and retail services, enhancing convenience for employees and visitors. (id:58356)
#36 4821 Terwillegar Cm Nw
Edmonton, Alberta
Discover this beautiful townhouse located in the desirable neighborhood of Terwillegar. With its open-concept layout and high ceilings on the main floor, this home is flooded with natural light, creating a warm and inviting atmosphere. The chef-inspired kitchen is ideal for both cooking and entertaining, while the spacious dining and living areas provide the perfect setting for gatherings or a peaceful night in. The master suite offers a tranquil escape, featuring generous space, high ceilings, and a private ensuite. Upstairs, the loft is a flexible area that can be used as an office, hobby space, or additional bedroom, complete with a full bath for extra convenience. Also experience convenience and cleanliness at its finest with this home featuring a state-of-the-art built-in vacuum system. The home's prime location offers easy access to the city's top schools and a variety of nearby amenities. (id:58356)

