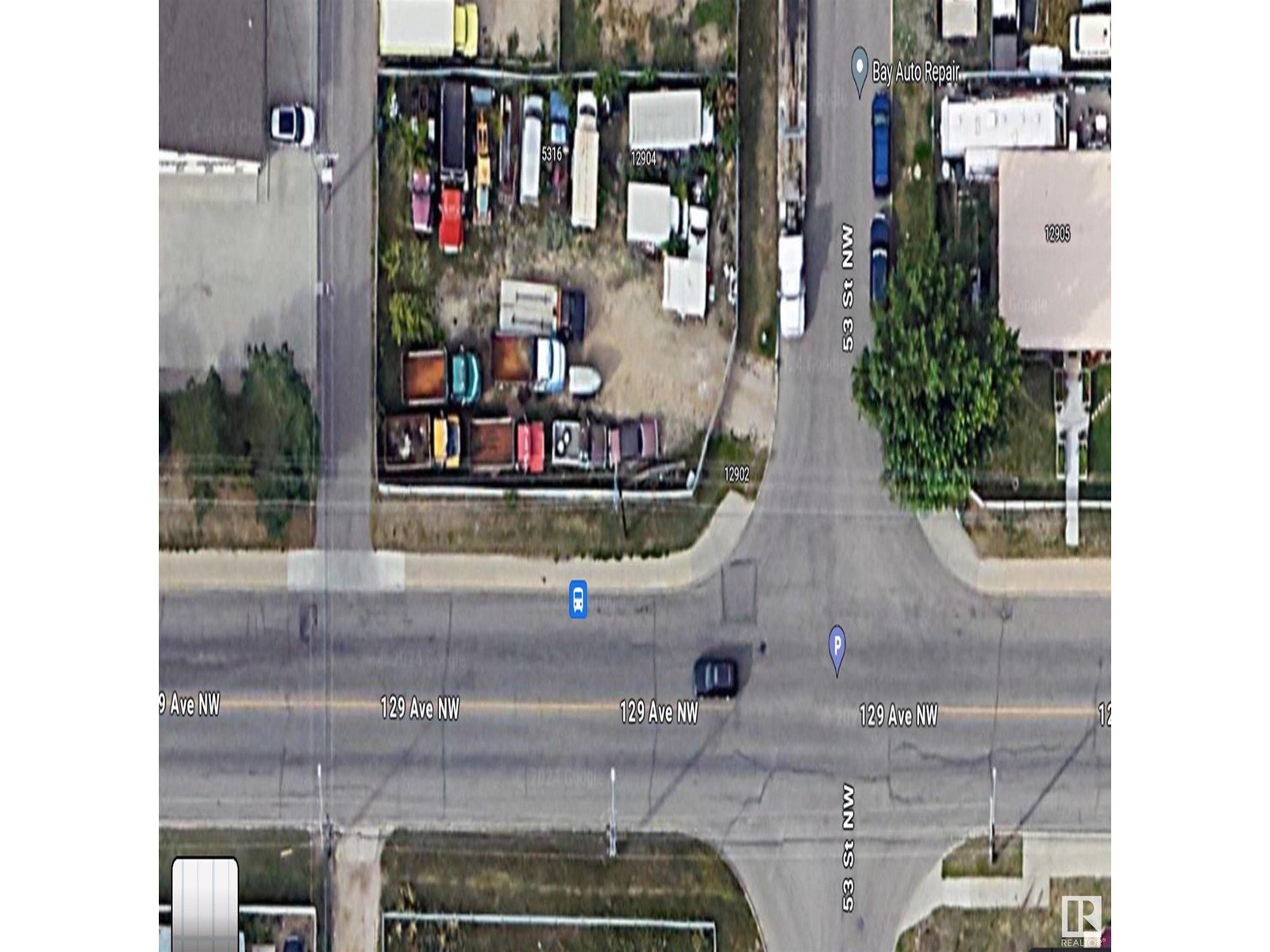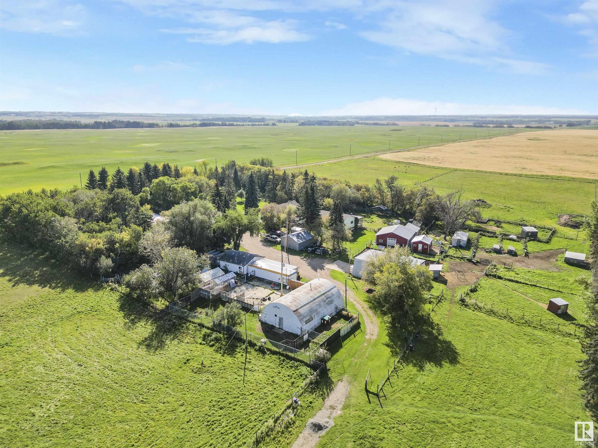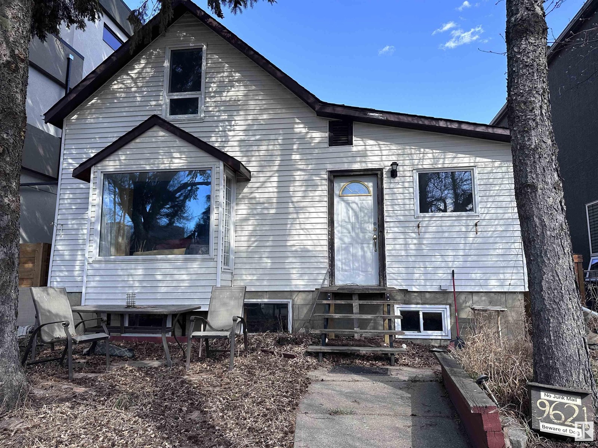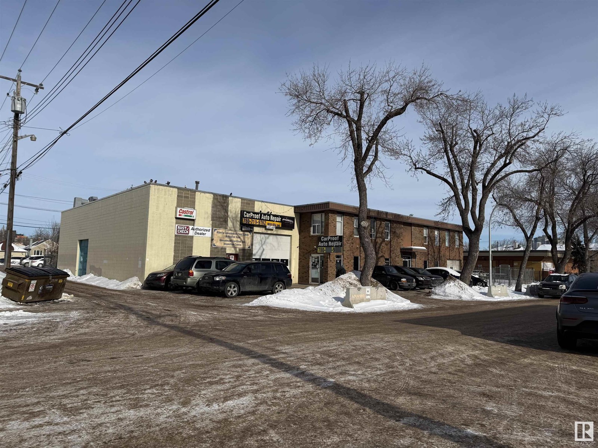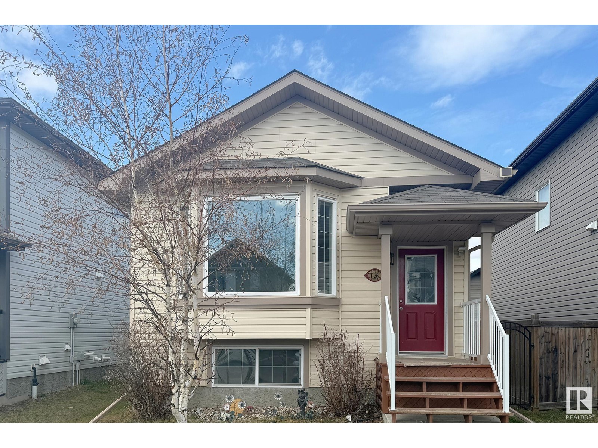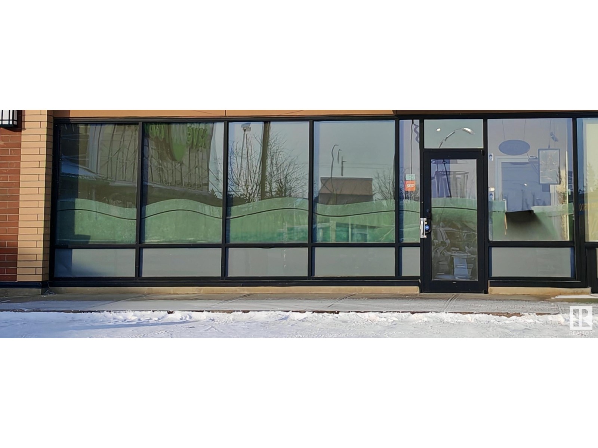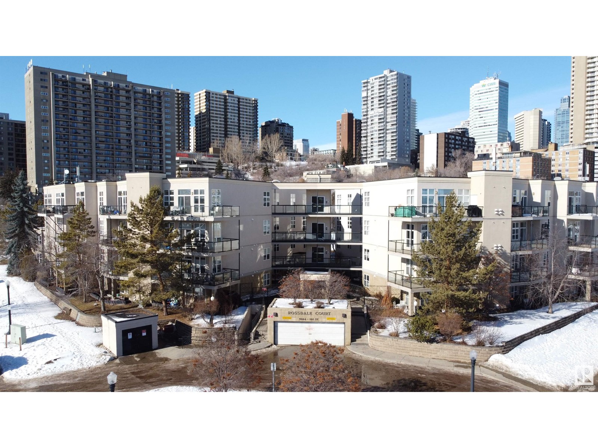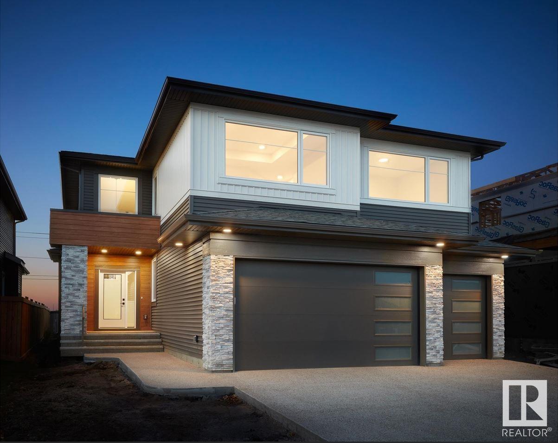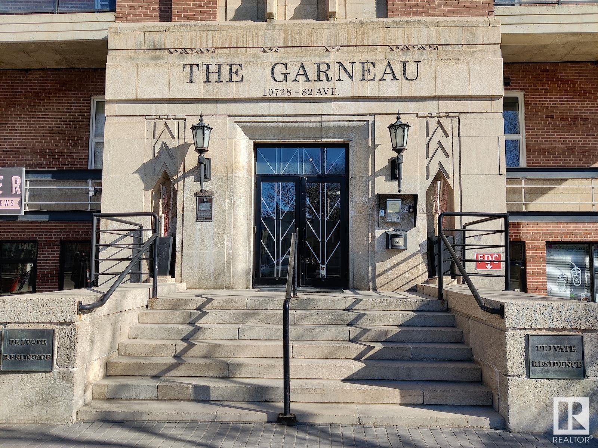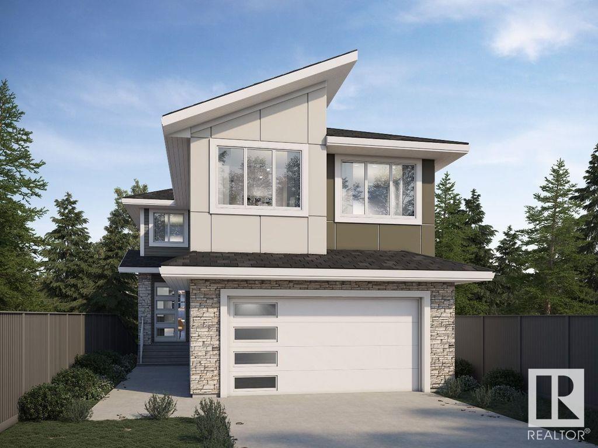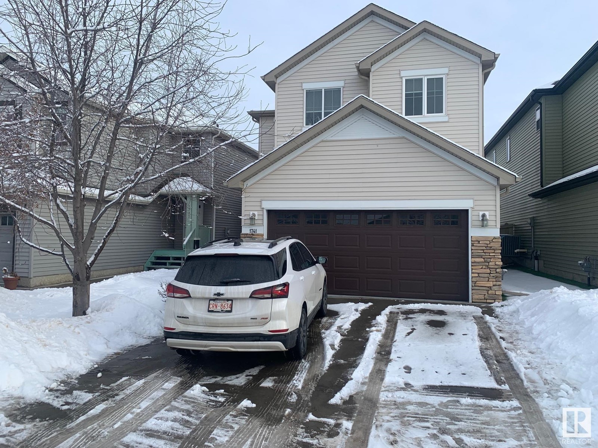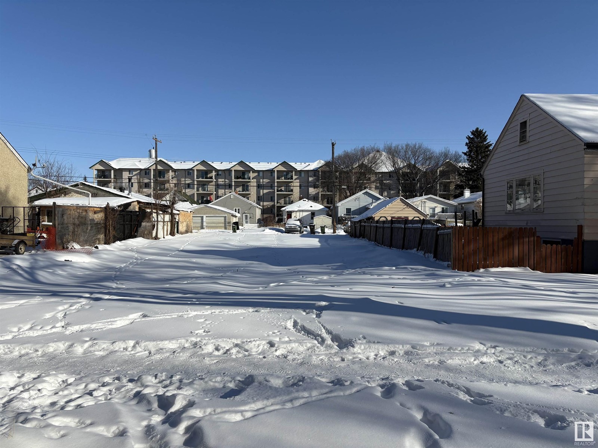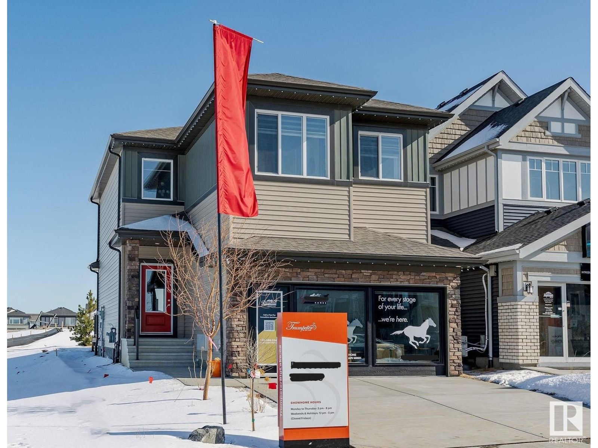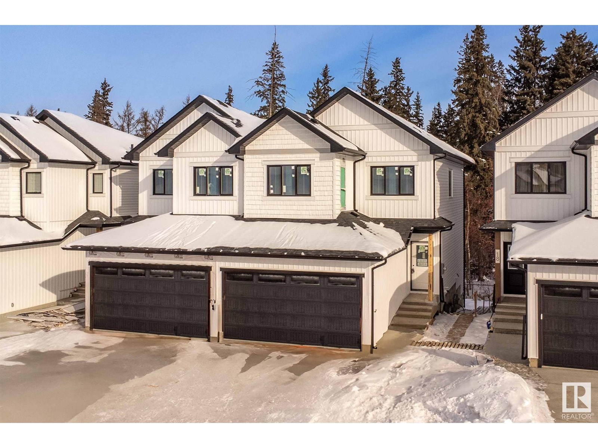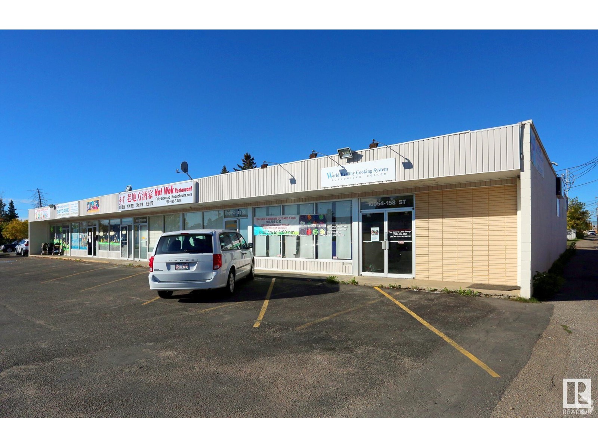5316 129 Av Nw
Edmonton, Alberta
Corner lot location, 2 lots side by side. There are many options for use from multifamily with shops, retail, stores, restaurants, pub, cafe, business offices, commercial buildings, trucking, storage yard, etc.... with City of Edmonton zoning approval. Present zoning BE. Access to traffic in any direction with the new Fort Road for commuting and the LRT Station. This property is located to take advantage of all transportation corridors; close to 50 Street; Yellowhead Hwy and Hwy 16 or 137 Avenue; Manning Drive and Hwy 15 (id:58356)
A&b 48472 Rge Rd 252
Rural Leduc County, Alberta
Welcome to your private revenue generating 80 acre paradise. This multi-dweling property is less than a 10 minute drive from Leduc and is currently generating over $3,000/month in rental and land lease revenue. The main home is over 3,100 square feet and features two fully updated and self contained living spaces. Updates include two beautiful show home quality kitchens complete with quartz counter tops and high end appliances. Combine that with the single wide mobile home and there is space for the whole family, or continue to use the extra living areas as rentals. Outside the private yard features plenty of out buildings including two large quonsets, double garage, barn, 37x48 shop, along with other storage buildings. The owner is currently operating a dog kennel and with that there have been dog runs and a dog park added to the property. This is truly a property that must be seen to be appreciated. (id:58356)
9621 101 St Nw
Edmonton, Alberta
Infill lot in the desirable neighborhood of Rossdale with view of Legislature Building. Could be renovated to maintain a livable home. Has Jacuzzi and Sauna. Available for quick possession. Zoned for infills, and can accommodate a duplex or front to back 4-plex. (id:58356)
9650 105a Av Nw
Edmonton, Alberta
Opportunity knocking! Excellent Investment Opportunity with Strong Tenants in Place! This 10,178+/- SF building located in the McCauley neighbourhood of Edmonton on a .30+/- acre lot. This building is fully tenanted with two industrial bays and a hair Saloon on the second floor. Well-established tenants ensure consistent rental income. New current zoning (DC1 - DC1 - Direct Development Control Provision), in place with great potential for redevelopment opportunities. The building’s convenient access to Edmonton's Core- within walking distance of various amenities including the Pacific Centre, 97th Street, Rogers Place, and City Centre Mall. (id:58356)
48307 Rr 232
Rural Leduc County, Alberta
Build your dream home on this 8.48 acre yard site. Existing buildings include small cabin, garage, sheds, granary, and livestock shelters. There is power on the yard site, a propane tank and 3 drilled wells. The property does not have a septic system. A great location to set up a horse operation. Your imagination can only dream the establishment of a beautiful acreage! (id:58356)
#24 104 Allard Li Sw
Edmonton, Alberta
Welcome to luxury living in Allard, where privacy and seclusion meet elegance and style. These homes are the perfect option for young families, empty nesters, or those looking to downsize without sacrificing luxury. These stunning bungalows are available in different options, featuring 2 bedrooms or 3 bedrooms with a den and fully finished basement. Enjoy entertaining in the huge recreation room in the basement, complete with a flex room and wet bar, perfect for hosting friends and family. Each home comes with a double attached garage, providing ample parking and storage space. LIMITED UNITS AVAILABLE—don't miss out on the opportunity to make one of these stunning half-duplex bungalows your new home. (id:58356)
1126 36a Av Nw
Edmonton, Alberta
This gem is located in popular Tamarack! This single-family bi-level home which offers 2 bedrooms up and 3 full bathrooms and a separate basement entrance leads to a 2 bedroom suite it's perfect for extended family, or offers extra income. Enjoy the convenience of suburban living in a desired neighborhood. Close to schools, parks, and amenities, it offers the perfect blend of comfort and accessibility. A perfect property for first time home buyer or investors. (id:58356)
10136 95 St Nw
Edmonton, Alberta
Fully leased 35 bachelor suite, three-storey walk-up apartment complex for sale. Substantially renovated in 2000 right down to the studs, with new windows, doors, electrical, plumbing, mechanical, exterior siding, and interior suite renovation. The building has seen many updates throughout the years. Newer paint, appliances, flooring, kitchen and bathroom renovations. Excellent access to the River Valley trail system, public transportation, and the downtown core. Proforma cap rate of 6.8%. Price per door of $106,428. (id:58356)
0 Na Na Sw
Edmonton, Alberta
This well known restaurant established years in the same location. 1769 sqft and Serving Japanese menu and Bubble drinks, has ROYALTY repeat clientele. Modern decor with full equipped kitchen. The store located at the high traffic spot. Simple menu and easy to operate. Don't miss it!! (id:58356)
#109 9804 101 St Nw
Edmonton, Alberta
This elegant 2-bedroom condo is ideally located in the heart of Downtown, within the historic Rossdale District. Offering 950 sq. feet of well-appointed living space, it includes 2 spacious bedrooms, one underground parking stall, and 2 storage cages for additional storage. The open-concept layout features a dining area, kitchen with plentiful cabinetry, a nook bar, garburator, new dishwasher, microwave hood fan, and a granite sink, along with a 4-person eating bar. The large living room is filled with natural light from expansive windows that offer beautiful City views, leading to a cozy covered balcony with a natural gas BBQ hookup and air conditioning for warm Edmonton days. The master bedroom is bright and well-sized, with a walk-through entrance to a 4-piece ensuite, complete with a large soaker tub and a stand-alone shower. The second bedroom is also generously sized. Additional building amenities include underground parking, bike racks, and ample storage, all situated across from a beautiful park. (id:58356)
19608 27 Av Nw
Edmonton, Alberta
Welcome to The Uplands surrounded by nature and walking paths. This park-facing, sunny, and quiet three-storey townhouse offers over 1,600 sq. ft. of living space with a double attached garage, perfect for a small family, empty nesters, or first-time buyers.The open-concept layout features two primary bedrooms, each with an ensuite and walk-in closet, plus a third bedroom/den, ideal for guests or a home office. The upgraded kitchen is bright and spacious, ample quartz counter space and plenty of cabinetry. Step onto the balcony for direct view of the playground. Electric fireplace adds warmth and ambiance to the living room.High-end finishes include luxury vinyl plank flooring, quartz countertops, and white ceramic tile in the bathrooms. The home is equipped with central A/C, a water conditioner, greate sound and thermal insulation, and a gas line for both the BBQ and kitchen range.The full-length driveway provides parking for two additional cars. This home is immaculate and shows exceptionally well! (id:58356)
4002 Ginsberg Cr Nw
Edmonton, Alberta
Large executive property brought to you by Mill Street homes in very desirable 'Estates of Granville'. Triple front garage, 4 bedrooms upstairs with flex room on main floor, beautiful SW exposure lot, gorgeous open plan, perfect for entertaining large or intimate gatherings!! Other features include wide plank engineered hardwood floors, chef's kitchen with upgraded appliance package and massive quartz island. Luxurious primary suite with spa ensuite and large walk in closet. Private flex room off the front entrance makes for a beautiful and bright home office or potential 5th bedroom above grade. Home is in planning stages providing a wonderful opportunity to make it your own with customizable choices. In addition to this home, we have other super desirable lot positions to choose from!!! (id:58356)
#406 10728 82 Av Nw
Edmonton, Alberta
OWN A PIECE OF HISTORY IN THE HEART OF GARNEAU! This extraordinary 2-storey loft in the ICONIC GARNEAU BUILDING is a perfect fusion of vintage charm and modern sophistication. With 2 bedrooms, 2 bathrooms, 2 titled parking stalls, and over 1,300 sqft of exceptional living space, this home is truly one of a kind. Prepare to be captivated by the exposed brick walls, soaring 9ft ceilings, and a cozy corner gas fireplace. Step out onto your spacious balcony and take in city views. The bright and airy living room boasts oversized windows that flood the space with natural light, the well-appointed kitchen offers ample cupboard and counter space for your culinary creations. Descend the trendsetting spiral staircase to find two generous bedrooms, a spa-like 5pc bathroom, and a convenient laundry room. Just steps away from the vibrant pulse of Whyte Avenue, the University of Alberta, trendy shops, acclaimed restaurants, bustling farmers' markets, and exciting festivals- this is The Ultimate Urban Lifestyle! (id:58356)
3313 Chickadee Dr Nw
Edmonton, Alberta
Welcome to the OHIO Detached Single family WALKOUT BACKING ONTO THE POND house over 2700 sq ft features 5 BEDROOMS & 4 FULL BATHROOMS.FULLY LOADED WITH PLATINUM FINISHES SITTING ON A REGULAR LOT built by the custom builder Happy Planet Homes located in the vibrant community of STARLING . Upon entrance you will find a MAIN FLOOR BEDROOM,FULL BATH ON THE MAIN FLOOR , Huge OPEN TO BELOW living room, CUSTOM FIREPLACE FEATURE WALL and a DINING NOOK. Custom-designed extended Kitchen for Built -in Microwave and Oven and a SPICE KITCHEN with GAS RANGE. Upstairs you'll find a HUGE BONUS ROOM across living room opens up the entire area. The MASTER BEDROOM showcases a lavish ensuite comprising a stand-up shower with niche, soaker tub and a huge walk-in closet. Other 3 secondary bedrooms with 2 full bathrooms and laundry room finishes the Upper Floor. PLAN CAN BE CUSTOMED TO BUYER'S NEEDS **PLEASE NOTE** Pictures from different layout, similar spec.**ASSIGNMENT SALE AVAILABLE** (id:58356)
32 Ashbury Cr
Spruce Grove, Alberta
UPGRADED HOME IN THE COMMUNITY OF JESPERDALE! This home boasts 2210 sq/ft with 4 bedrooms, 2.5 full baths, bonus room & 9ft ceilings on all three levels. Main floor offers vinyl plank flooring, bedroom/den, family room with 18ft ceiling, fireplace. Kitchen, with modern high cabinetry, quartz countertops, island, wet bar, stainless steel appliances & walk-through pantry, is made for cooking family meals and entertaining. Spacious dinning area with ample sunlight is perfect for get togethers. The half bath finishes the main level. Walk up stairs to master bedroom with 5 piece ensuite/spacious walk in closet, 2 bedrooms, full bath, laundry and bonus room. Unfinished basement with separate entrance and roughed in bathroom is waiting for creative ideas. Public transit to Edmonton, & more than 40 km of trails, your dream home home awaits. Includes:DECK/TRIPLE PANE WINDOWS/ WIRELESS SPEAKERS/ GAS HOOKUP ON DECK (id:58356)
1741 63a St Sw
Edmonton, Alberta
3 bedroom 2048 sq. ft. 2 storey with double attached garage in the community of Walker. 2 full bathrooms upstairs and 2 piece on the main. Unfinished basement. (id:58356)
50256 Rge Rd 11
Rural Leduc County, Alberta
373.5 Acres on 3 titles (in documents titles, tax searchs, affadavit of value) Buyer to confirm if orangic farmed. Older home in good condition needing upgrading, several out buildings, 2 quarters of land, & a titled island in the north Saskatchewan river. Great opportunity for a smart buyer!! (id:58356)
11331 84 St St Nw Nw
Edmonton, Alberta
Medium Scale Residential (RM h16) Empty Lot available to buy immediately. Lot is owned by seller. Permitted use-Backyard Housing, Duplex Housing, Lodging Houses, Multi-unit Housing, Row Housing, Secondary Suites, Semi-detached Housing, Single Detached Housing, and Supportive Housing. You can build a day care, food and drink service, etc. (id:58356)
15138 26 St Nw
Edmonton, Alberta
This stunning half duplex home, built by EXCEL Homes, offers the perfect blend of style and functionality. Featuring a double front attached garage, side entrance, and ample parking, this home is designed for convenience. Enjoy top-tier upgrades, including all appliances (washer & dryer included), knockdown ceilings, luxury vinyl plank flooring, an upgraded ensuite bathroom, and a second-floor laundry room. The kitchen is a showstopper, showcasing a modern design with an island, full-height cabinetry, quartz countertops, electric stove, built-in microwave, stainless steel appliances, and a pantry. The separate master bedroom boasts a walk-in closet and a private ensuite. Additionally, every EXCEL home is GREEN BUILT CANADA certified, ensuring a healthier, more durable living space with a lower environmental impact. This home truly has it all! (id:58356)
12915 213 St Nw
Edmonton, Alberta
SHOW HOME FOR SALE!!!! Welcome to the Louise built by the award-winning builder Pacesetter homes and is located in the heart of Trumpeter at Big Lake and just steps to the neighborhood park and the Big Lake natural reserve. As you enter the home you are greeted by luxury vinyl plank flooring throughout the great room, kitchen, and the breakfast nook. Your large kitchen features tile back splash, an island a flush eating bar, quartz counter tops and an undermount sink. Just off of the kitchen and tucked away by the front entry is a 2 piece powder room. Upstairs is the master's retreat with a large walk in closet and a 4-piece en-suite. The second level also include 2 additional bedrooms with a conveniently placed main 4-piece bathroom and a good sized bonus room. Close to all amenities and easy access to the Henday. This home also backs onto the greenspace. This home also comes with all the furniture and appliances. (id:58356)
#12 3466 Keswick Bv Sw
Edmonton, Alberta
PREMIUM 1/2 ACRE RIVER-BACKING LOT in SW EDMONTON with WALKOUT POTENTIAL. Boasting a large pie configuration & STUNNING RIVER VALLEY VIEWS, build the home of your dreams! Current Dean Thomas design plans can accommodate nearly 7,000sf above grade, a partial walkout basement (approx 2,400sf extra) and multiple roof-top patios/verandas. The Banks is a SECURE, gated community in Keswick on The River. Enjoy access to River valley and walking trails throughout the community. Plus great school designations with quick access and retail/dining/gym/etc easily accessible. The possibilities are endless!! (id:58356)
##206 7611 Sparrow Dr
Leduc, Alberta
This industrial bay features 1,826 square feet of office and warehouse space with a meeting room, a kitchen, and a mezzanine area. This opportunity also includes a 12’ x 14’ grade loading bay with electric opener This property is located adjacent to the Leduc Business Park, just minutes from major transportation routes and several amenities. From this location, The Queen Elizabeth II Highway is only 2.0 KM (2 mins), Nisku Spine Road is 10.4 KM (12 mins) and Anthony Henday Drive is 16.9 KM (11 mins) away (id:58356)
#19 5122 213a St Nw
Edmonton, Alberta
Introducing Copperwood Close by Ironstone Home Builders—an exceptional new community nestled beside the lush forests of The Grange District Park. Copperwood Close offers the finest in parkside living, featuring a beautifully designed modern farmhouse aesthetic. This Willow model showcases a walk-out basement backing onto trees, 3 bedrooms, 2.5 bathrooms, open-concept main floor with 9-foot ceilings. Enjoy luxury vinyl plank flooring throughout, a fully equipped kitchen with 5 upgraded appliances & quartz countertops, a bright great room seamlessly connected to a cozy dining nook. Upper level is upgraded w/plush carpeting, a spacious bonus room plus a convenient upper-level laundry room. The primary bedroom boasts a generous walk-in closet & a 4-piece ensuite. Two additional bedrooms share a full bath, providing ample space for family or guests. 10-year Home Warranty, landscaped & fenced w/ rear deck & a double 21x20 attached garage. Don't miss out on this exclusive collection of expertly crafted homes. (id:58356)
10054 158 St Nw
Edmonton, Alberta
Attention retail tenants! Welcome to the 10054 158th Street Plaza, conveniently situated just off Stony Plain with excellent visibility along 158th Street. Adjacent to Hot Wok Restaurant and Daycare, this space is in shell condition and ready for immediate occupancy. With mixed-use zoning, a variety of uses are permitted. Ideal tenancies include pharmacies, general retail stores, professional services, convenience stores, and medical services. Tenant incentives are available! Net Rent starting at $19 per square foot. Additional rent estimate for 2024 is $7 per square foot! (id:58356)
