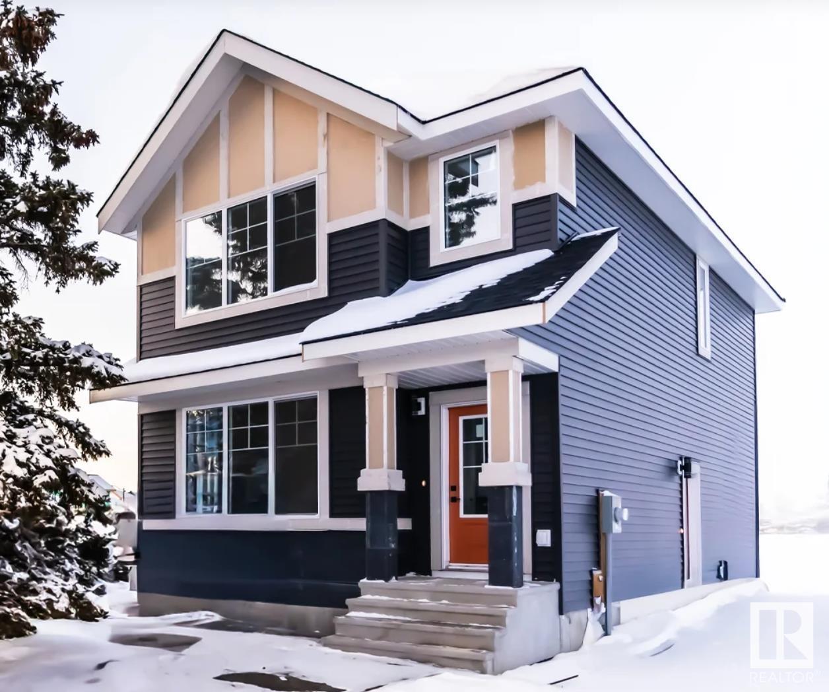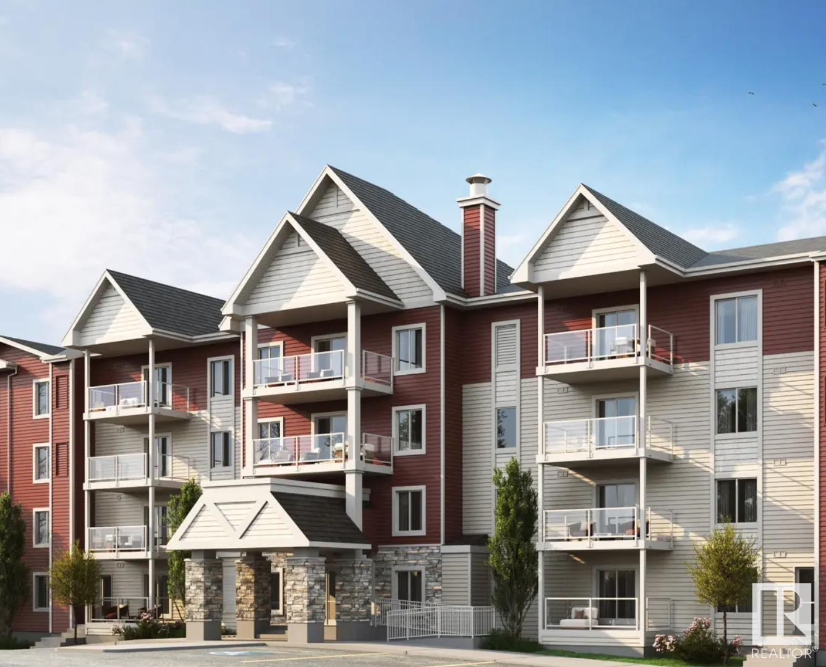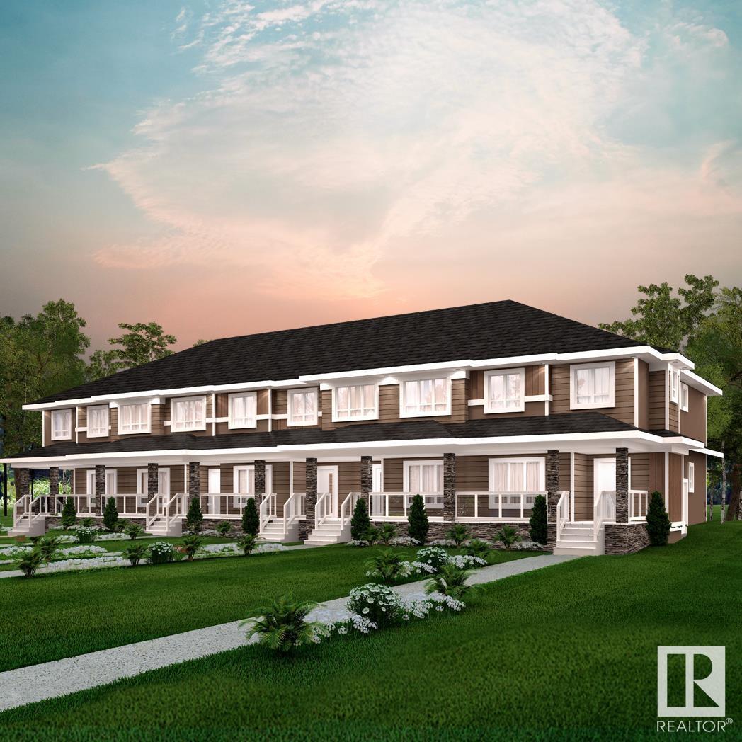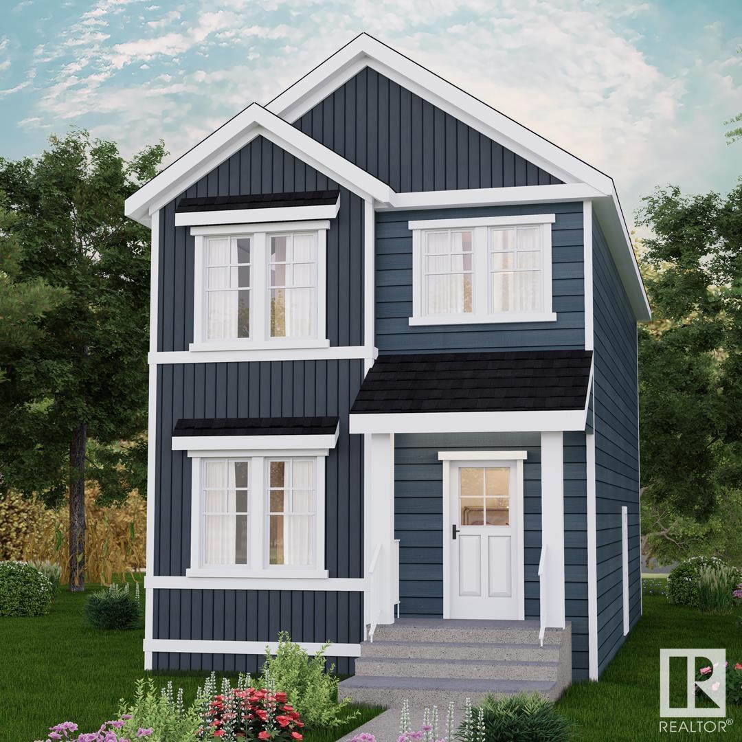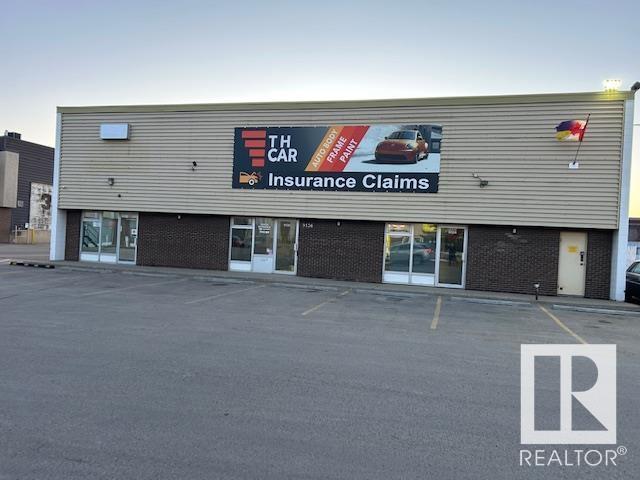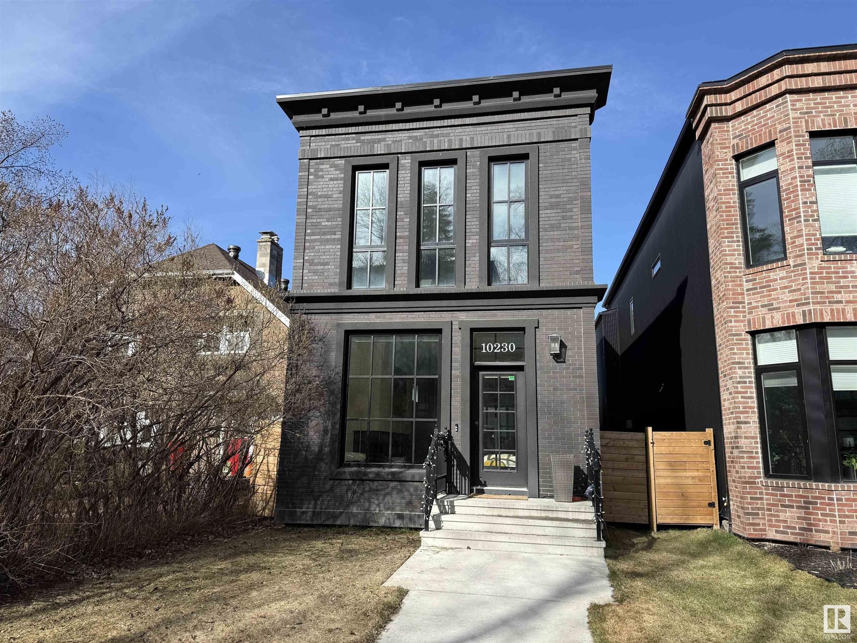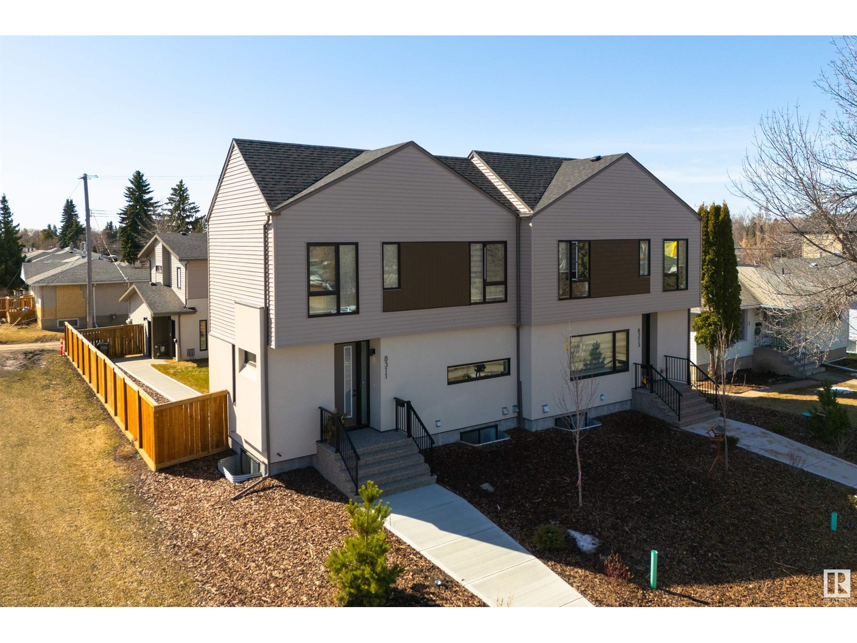6106 Carr Rd Nw
Edmonton, Alberta
Nestled in the charming Villages at Griesbach, this brand-new 1,576 sq. ft. home blends comfort, elegance, and modern living. Surrounded by mature trees, the main floor features a versatile flex room, a spacious walk-in pantry, and a cozy living room with a fireplace. In the kitchen, you'll find pristine quartz countertops, two-tone ceiling-height cabinetry, upgraded lighting, and stainless appliances. A side entrance allows for future basement suite potential, while the exterior will be fully finished with a deck, landscaping, and fencing. Additionally, a 20' x 20' detached garage is INCLUDED for convenience. Designed for efficiency, this home includes an air purification system, high-efficiency heating, and a tankless hot water system. Located in a family-friendly community you’re within walking distance of a K-9 school, many greenspaces, walking trails, and amenities. With easy access to shopping, dining, and recreation, it's the ideal place to call home. (id:58356)
6122 Carr Rd Nw
Edmonton, Alberta
Imagine coming home to a space where every detail is crafted for comfort and convenience. Featuring 3 spacious bedrooms and 2.5 bathrooms, the thoughtfully crafted Fort-G provides everything you need for modern living. The L-shaped kitchen seamlessly connects to the living and dining areas, ideal for both everyday living and special occasions. Upstairs, enjoy a bright bonus room perfect for family gatherings. The Fort-G offers flexibility, style, and peace of mind for your lifestyle. Side entry gives future basement suite potential. (id:58356)
#208 2225 44 Av Nw
Edmonton, Alberta
**1 year fee condo fees!**Walk into this open and spacious brand new one bedroom one bath floor plan called the Joshua. Expertly designed for both comfort and functionality. The layout features bright living area that seamlessly connects to a modern kitchen, ideal for entertaining. Large windows flood the space with natural light, while the well-appointed bedroom offers a serene retreat. With laundry area and a thoughtful flow, this home is perfect for anyone seeking style and convenience. Home is under construction. (id:58356)
4639 17 Av Nw
Edmonton, Alberta
WELCOME HOME! This very well maintained Bi-Level situated in the highly sought after community of Pollard Meadows boasts 5 bedrooms, 2.5 bathrooms, a separate entrance and an oversized single attached garage. Step through the front door into your spacious living room/ dining room combo, with plenty of space for entertaining, through the doorway opens to your large kitchen with ample cupboard space. Down the hall you are greeted with 2 generous sized bedrooms, a 4 pc main bathroom and a spacious primary bedroom with a 2pc ensuite. The basement is mostly finished and boasts, 2 large bedrooms, a great room with lots of space for a future kitchen, and a 3 pc bathroom that completes the inside of this lovely home. Step out your back door to a large concrete patio that leads to your massive private fully fenced backyard. Upgrades include Shingles done in 2022 and hwt done in 2023. (id:58356)
17704 69a St Nw
Edmonton, Alberta
Crystallina Nera is rooted in natural beauty. A lush forest and a storm water pond surrounded by paved walking trails are ideal for nature lovers. Poplar Lake, parks and future schools are close by! The 'Deacon-T' END UNIT offers the perfect blend of comfort and style. Spanning approx. 1613 SQFT, this home offers a SIDE ENTRANCE, thoughtfully designed layout & modern features. As you step inside, you'll be greeted by an inviting open concept main floor that seamlessly integrates the living, dining, and kitchen areas. Abundant natural light flowing through large windows highlights the elegant laminate and vinyl flooring, creating a warm atmosphere for daily living and entertaining. Upstairs, you'll find a bonus room + 3 bedrooms that provide comfortable retreats for the entire family. The primary bedroom is a true oasis, complete with an en-suite bathroom for added convenience. PICTURES ARE OF SHOW HOME; ACTUAL HOME, PLANS, FIXTURES, AND FINISHES MAY VARY AND ARE SUBJECT TO CHANGE WITHOUT NOTICE. (id:58356)
17627 70 St Nw
Edmonton, Alberta
Crystallina Nera is rooted in natural beauty. A lush forest and a storm water pond surrounded by paved walking trails are ideal for nature lovers. Poplar Lake, parks and future schools are all within walking distance. The 'Deacon-Z' offers the perfect blend of comfort and style. Spanning approx. 1613 SQFT, this home offers a SIDE ENTRANCE, thoughtfully designed layout & modern features. As you step inside, you'll be greeted by an inviting open concept main floor that seamlessly integrates the living, dining, and kitchen areas. Abundant natural light flowing through large windows highlights the elegant laminate and vinyl flooring, creating a warm atmosphere for daily living and entertaining. Upstairs, you'll find a bonus room + 3 bedrooms that provide comfortable retreats for the entire family. The primary bedroom is a true oasis, complete with an en-suite bathroom for added convenience. PICTURES ARE OF SHOW HOME; ACTUAL HOME, PLANS, FIXTURES, AND FINISHES MAY VARY AND ARE SUBJECT TO CHANGE WITHOUT NOTICE. (id:58356)
#903 10108 125 St Nw
Edmonton, Alberta
FULLY RENOVATED TOP TO BOTTOM! This SUB-PENTHOUSE offers the pinnacle of luxury living. WITH OVER 2300 SQFT, the LARGEST SINGLE UNIT in the building features NEW FLOORING AND LIGHTING, 9-ft Ceilings, FLOOR-TO-CEILING NEW WINDOWS, & TWO PRIVATE BALCONIES; including one off the primary suite! The kitchen is an entertainer’s dream, complete with NEW SOFT-CLOSE CABINETRY, MASSIVE PANTRY WITH BUILT IN SHELVING, under-cabinet lighting, and SLEEK NEW BACKSPLASH! The OPEN CONCEPT floor plan offers STUNNING VIEWS of the RIVER VALLEY & downtown. The primary suite features a large stand-up TILED SHOWER with BODY SPRAYS, MASSIVE WALK-IN CLOSET, and a SEPARATE POWDER ROOM WITH SINK! 2 ADDITIONAL BEDROOMS, 4-piece main bath WITH JETTED TUB AND NEW CABINETRY, insuite laundry, AIR CONDITIONING, & TONS OF STORAGE complete the unit! Enjoy PRIVATE AMENITIES such as the GYM, library, and OUTDOOR AREA WITH GAZEBO. With 2 HEATED UNDERGROUND PARKING STALLS, convenience is key! Walking distance to the River Valley & Downtown! (id:58356)
9136 Yellowhead Tr Nw
Edmonton, Alberta
Profitable Auto Body Shop in Excellent Location – Turnkey Operation with Loyal Clientele! Fantastic opportunity to own a highly profitable and fully equipped auto body business in an excellent, high-visibility location. This established shop comes with a strong and loyal customer base, making it ideal for an experienced professional ready to step out on their own and take over a thriving operation. All major equipment is included in the purchase price, including: Italian-made professional paint booth, Heavy-duty frame straightening machine, Industrial-grade compressor system, Complete set of shop tools. Spanning approximately 8,000 sq ft, the facility offers generous workspace and warehouse storage for vehicles. With five full-time employees, consistent business hours (Mon–Fri: 8AM–6PM, Sat: 9AM–6PM), and no franchise fees, this turnkey business is ready for a seamless transition. This is a rare chance to take ownership of a well-established, profitable shop with room to grow. (id:58356)
86 Gilmore Wy
Spruce Grove, Alberta
Discover modern family living in this exquisite townhouse, nestled in the vibrant heart of Greenbury. Perfect for first-time buyers and growing families alike, this end unit provides 4 well-appointed bedrooms and 3.5 stylish bathrooms. Step inside the sun-soaked living room, where west-facing windows invite natural light across the open concept main floor with 9ft ceilings. Trendy finishes, modern neutral cabinets, Stainless Appliances, including an induction stove the airy kitchen. Upstairs, the second floor unveils a generous primary bedroom complete with an ensuite. Two additional bedrooms offer ample space for children or guests. Descend to the fully developed basement, where you'll find a bonus bedroom, an additional bathroom, and a versatile rec room – your go-to spot for cozy movie nights. Outside, your private yard with the convenience of a double detached garage. Nearby enjoy Jubilee Park and its scenic walking trails, and easy access to HWY 16A. No condo fees, and A/C ~ A MUST SEE! (id:58356)
10230 125 St Nw
Edmonton, Alberta
LOCATION! LOCATION! LOCATION! Situated on an exclusive and desireable, elite strip of houses on a beautiful tree-lined street sits this PRIME LOCATION property. Inside you'll find giant windows allowing a ton of natural light throughout, central A/C, GAS fireplace, shiplap wall detail, gorgeous cabinetry, quartz countertops, stainless steel apliance package, built in sound, low maintenance landscaping, 20ft composite deck, 9ft garage door w/ electric motor, upgraded panel and wiring for charging station. This luxury home in Groat Estates has it all! Frameless glass railings and custom open-rise staircase adds to the visual luxury. Relax in the primary bedroom oasis - floor to ceiling windows, 8ft doors and a 5pc spa like ensuite. This one also has a professionally finished basement family room, cozy enough for movie night but large enough to entertain guests. This one is truly a must see and is sure to make your short list! (id:58356)
4824 Knight Cr Sw
Edmonton, Alberta
Picture-Perfect Living nestled on a quiet street, steps to natural reserve/river. Keswick on the River is an exclusive neighborhood w/superior architectural requirements to maintain a higher standard of quality. With 5000sf+ of living space, interiors of this home exudes a refined elegance w/carefully chosen finishes & exquisite details that highlight both sophistication/comfort. Upgraded throughout & shows immaculate. 6 bedrms+den, 5 bathrms & multiple living/dining spaces. A sunny South backing lot welcomes you through an open floorplan featuring a great room w/coffered ceilings, timeless mantle & gas fireplace, beautiful chef's kitchen complete w/premium appliances, butler's pantry & add'l storage. Formal dining room as well as dining nook w/direct access to deck for evening bbqs. Den for home office/library. 4 bedrms on upper level, each w/access to private bathrms. Lower level offers dual recreation spaces, wet bar & 2 bedrms (or gym). Upgrades: mechanicals, framing, millwork, smart tech home +more. (id:58356)
8311 & 8313 76 Av Nw
Edmonton, Alberta
Amazing Investment Opportunity with 6 Legal Units in prime south location. This newly built side by side duplex with legal basement suites and garage suites was tastefully designed with quality finishes. Each unit offers 3 beds up and a 2 bedroom legal basement suite accompanied by two garage suites to boost cash flow. One bedroom garage suites are a generous size offering open concept living and a balcony. In addition 4 single car garages below. Each unit is fully sustainable with its own laundry and utility services for the tenants to handle their own bills. Total monthly revenue of $9200. Prime location close to Whyte Avenue, Bonnie Doon Mall, shopping and walking distance to LRT. (id:58356)
