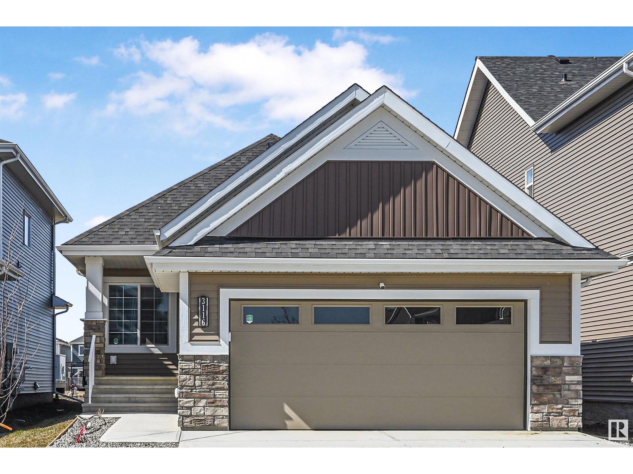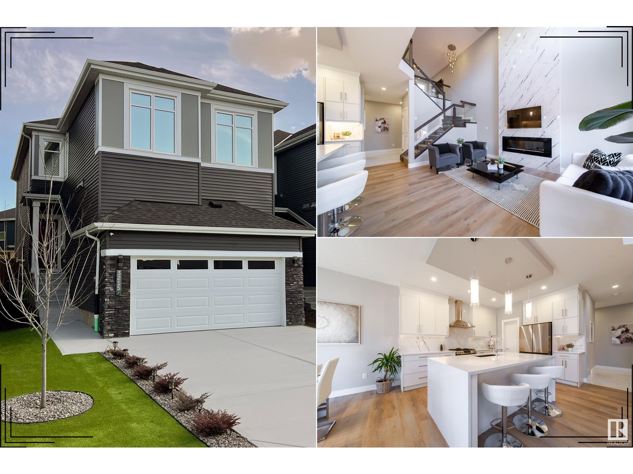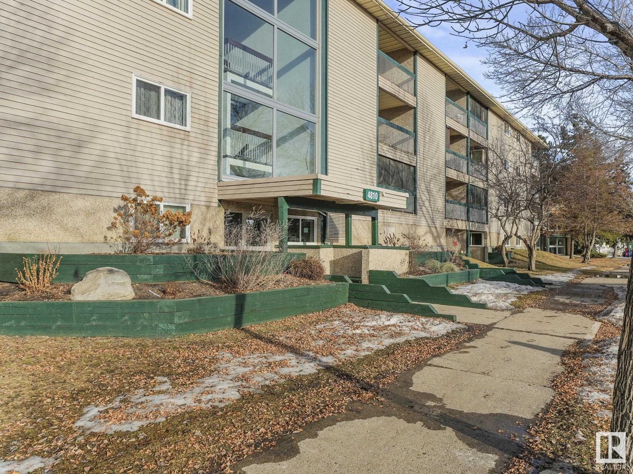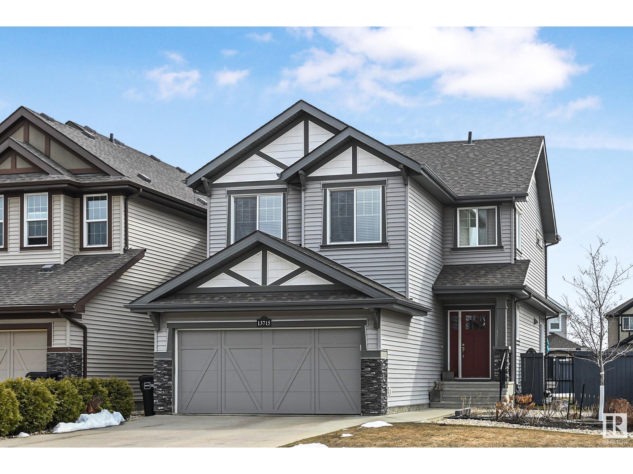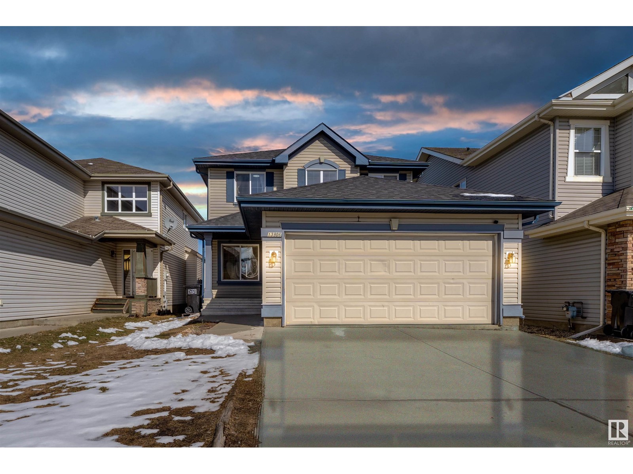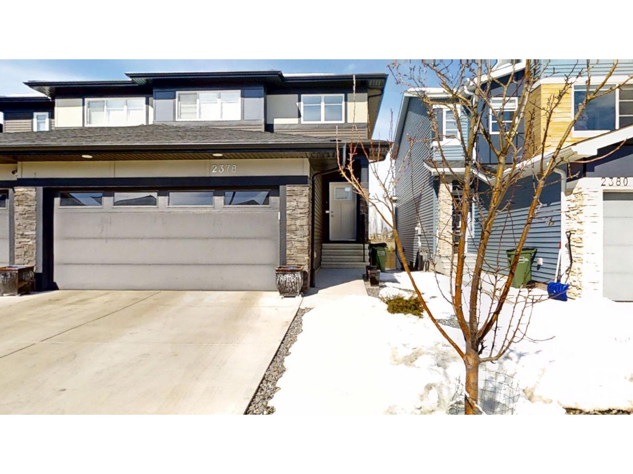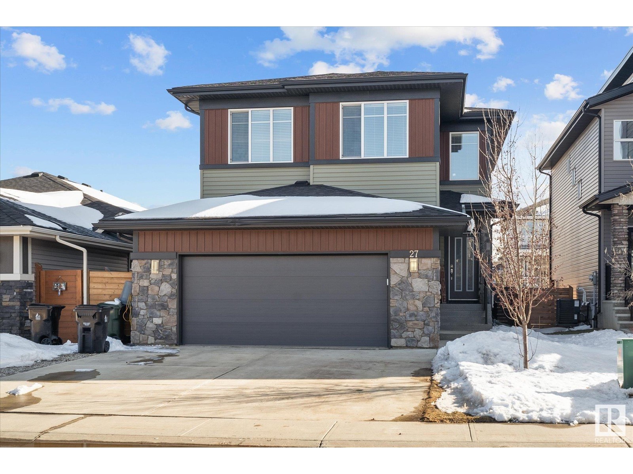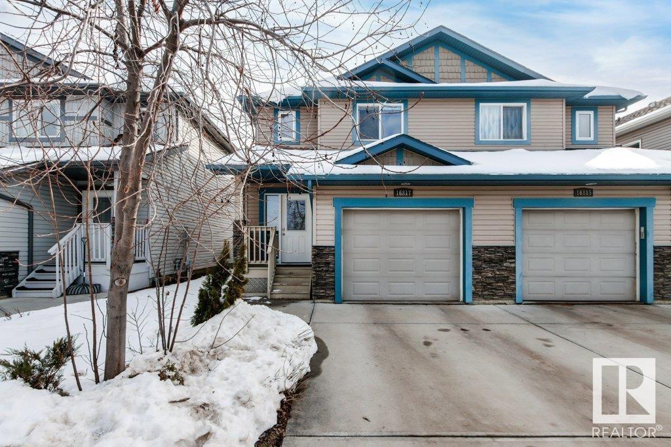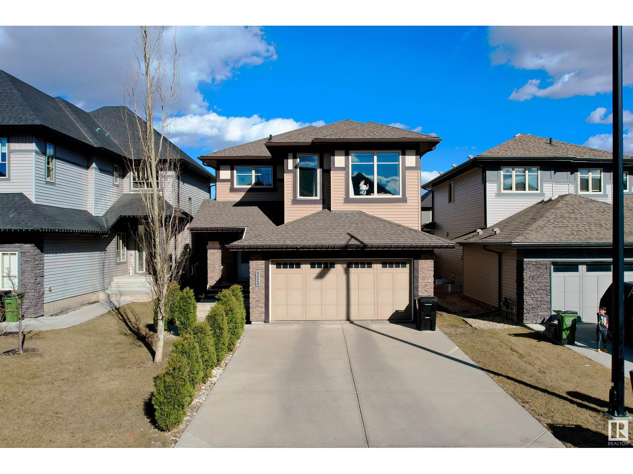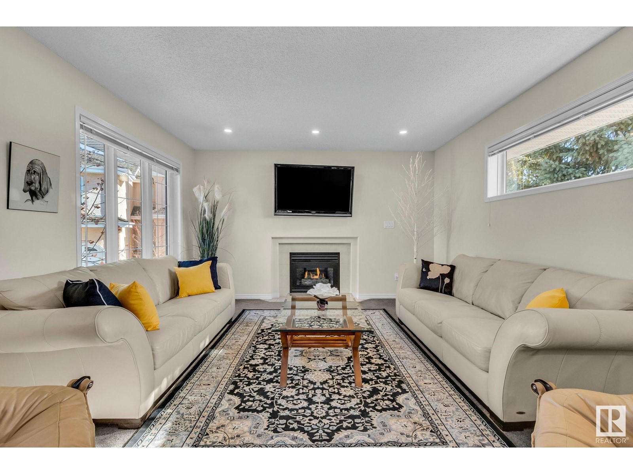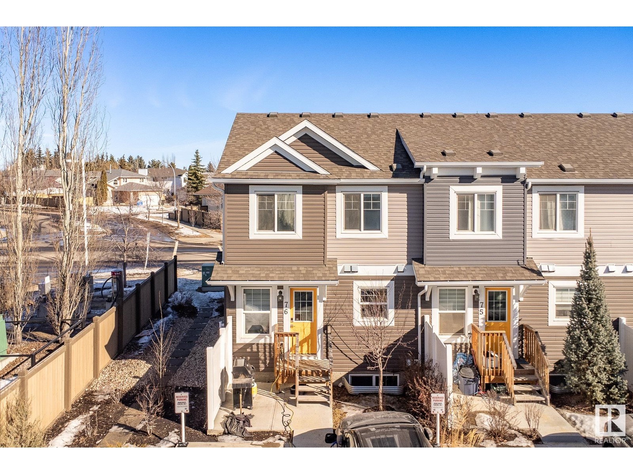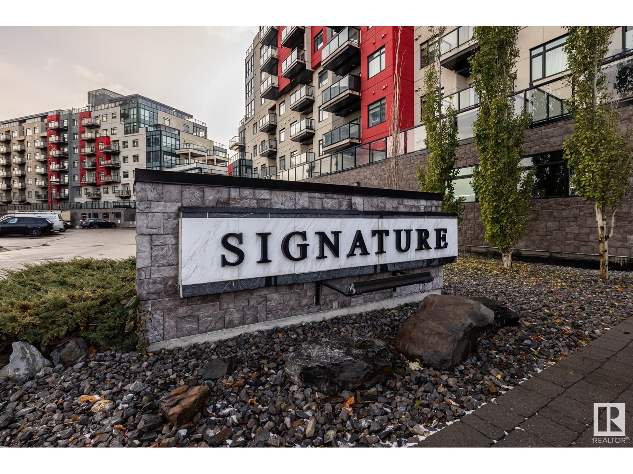3116 167 St Sw
Edmonton, Alberta
Quality built BUGNALOW by Landmark Homes in Saxony Glen. A rare find in Southwest Edmonton! This home is practically like new & heavily upgraded. Wide lot creates a nice curb appeal & allows for a sunny den w/ oversized windows. Open concept living rm, dining rm & kitchen looks onto the park behind. Dream kitchen w/ so many upgrades: full height Gem Cabinetry, extended counters/cabinets, undermount lighting, stainless steel appliances (incl gas stove & wall oven) & garburator. 9' ceilings carry from the living space into the primary bedrm. Ensuite upgraded w/ ceiling height tile throughout, extra storage w/ vanity tower, large soaker tub plus sizeable closet! Main floor complete w/ pantry, 2pc washroom & mudroom/laundry w/ built-in storage! Downstairs is fully finished w/ wet bar, rec space (pool table can stay), second living area, 3pc bathroom & 2 large bedrooms w/ oversized windows. Backyard boasts massive deck & landscaping! Energy efficient home w/ high-velocity heating, hot H2O on demand, HRV & AC! (id:58356)
3543 105b St Nw
Edmonton, Alberta
Welcome to this wonderfully upgraded 1,596sqft bungalow in Duggan. Tucked away and custom built by Ace on a 60’ wide lot. The large triple-pane windows allow the sun to engulf the L-shaped living/dining room with its vaulted ceilings and tindalstone fireplace feature wall. The bright eat-in kitchen has stainless steel appliances, granite counters, pot lighting, a dream walk-in pantry, heated tile flooring and overlooks the amazing yard (which is maintenance-free by the way). Completing the main floor are 2 bedrooms including an updated 3-piece ensuite off the spacious master, a fully remodeled main bath including a jetted tub and a massive laundry room. The fully finished basement has another wood burning fireplace in the expansive rec room, 2 more huge bedrooms and loads of storage space. The maintenance free yard is one that just has to be seen, it has been used to host a wedding and is the ultimate for socializing, relaxing and enjoying. Minutes to Southgate Mall, Whitemud Drive and Anthony Henday. (id:58356)
3215 160 St Sw
Edmonton, Alberta
STUNNING INCOME-GENERATING HOME in the sought-after Southwest community of Glenridding Ravine! Skip the cost of a new — this like-new beauty is packed with a ton of high-end upgrades! Main floor features a bright den/office, gorgeous white kitchen with quartz countertops, double waterfall island, S/S appliances & gas range. The open-to-below living room is Bathed in natural light and offers a serene view of the landscaped yard & deck. Upstairs showcases a spacious bonus room, a spa-like primary ensuite with free-standing tub & elegant tiled stand-up shower, plus a walk-through closet that connects to a laundry room with sink. Two more generous bedrooms & full bath complete the upper level. The LEGAL 1-bedroom basement suite with private entrance is perfect for mortgage help or extended family, featuring modern finishes throughout. Extras include low-maintenance turf grass, 2 HWT, A/C, water purification system & epoxy garage floor. This home delivers luxury, function & financial flexibility—a true GEM! (id:58356)
#106 4810 Mill Woods S Nw
Edmonton, Alberta
Whether you're searching for a smart rental property or your next home, this spacious main-floor unit has you covered. Boasting 3 large bedrooms and 2 full bathrooms, it offers both comfort and practicality. Step out onto your private, fenced balcony — a perfect spot to unwind or host guests. Ideally situated close to Sikh Temple, major bus routes, schools, and shopping, this home delivers unbeatable everyday convenience. Don’t miss your chance to own this versatile, well-located gem! (id:58356)
1119 Chahley Co Nw
Edmonton, Alberta
Landmark built Bungalow in Cameron Heights neighborhood, situated in quiet cul-de-sac. Opened concept main floor vaulted ceiling. Kitchen has granite countertops, a pantry and a spacious dinning area, leading to a private rear deck. The main floor living room has a gas fireplace. The master bedroom has a walk-in closet, bathroom with jacuzzi tub, separate shower and double vanity. The second bedroom has an adjoining bathroom. An office(den), main floor laundry and an opened staircase to the basement complete the main floor. The finished basement has 9 ft ceilings and large windows with a large family room, workout and games area. There is a bar area with cupboards and a fridge. The bathroom has a double vanity as well as a jacuzzi tub that has a steam shower. There are also two large sound-proofed bedrooms with walk-in closets as well as a furnace room with storage area. The spacious private backyard with numerous ornamental/fruit treed, perennial flower beds and a vegetable garden. (id:58356)
18409 62b Av Nw
Edmonton, Alberta
Large lot, big rooms, space and privacy for everyone! Sound great? Then here it is. Located on a quiet KEYHOLE crescent in Ormsby with only you & your neighbours driving in! Big PIE LOTS are the norm here. And all levels of schools are walking distance - incredible! And mature trees, of course. Enter to the upgraded home to find rich Tigerwood throughout the living & dining, up and down the stairs and in the upstairs bedrooms - ceramic tiles in the kitchen, entrance & baths. Such large rooms. The updated kitchen boasts a full re-do just a few years ago and all the stainless steel appliances are top of the line including a GAS STOVE ON GRANITE . counters. a family eating area is in the kitchen in front of the garden doors to the tiered deck. Total of 5 bedrooms.The basement exercise room with the soft black flooring has a HOCKEY EQUIPMENT ROOM. CENTRAL A/C, 8 yr old high-eff. furnace. About 2 minutes to the Henday, a few more to the Whitemud. Close to Callingwood & WEM shopping, minutes to Costco. (id:58356)
#1121 5151 Windermere Bv Sw
Edmonton, Alberta
Welcome to luxury living at its finest in Edmonton’s prestigious Ambleside neighborhood. Private Elevator and spectacular views. Two titled Parking stalls (heated) and one titled storage cage. Two Balconies. This exquisite 1,350 sq. ft. single-level executive home offers unparalleled sophistication combined with outstanding functionality. Boasting two beautifully appointed bedrooms and two luxurious bathrooms, including a sumptuous five-piece ensuite, this property exudes elegance from every corner. The open-concept design is accentuated by expansive windows that bathe the interiors in natural light, presenting breathtaking southwest and northwest views. The gourmet kitchen is a culinary masterpiece, with stainless steel appliances and quartz countertops. Adjacent to the kitchen, you'll find a versatile den/office space, perfect for focused work or serene relaxation. Close to Public Transportation, Schools, Shopping, Restaurants, Medical, Anthony Henday and Terwillegar Drive (id:58356)
3353 Parker Lo Sw
Edmonton, Alberta
Welcome to this beautiful, UPGRADED & MOVE-IN READY home nestled in the serene & family-friendly community of Paisley in SW Edmonton! BACKING A GREEN SPACE, you'll love being surrounded by beautiful walking trails, close to all amenities, a unique community dog park & easy access to the Henday. With over 2100 sq.ft, this 3 bed+2.5 bath home features a number of UPGRADES including a DOUBLE TANDEM HEATED GARAGE that can accommodate 3 CARS, A/C, gas stove, 2 5pc bathrooms, PROFESSIONALLY LANDSCAPED backyard, the list goes on. The large front foyer flows seamlessly into the modern OPEN CONCEPT main floor with an expansive kitchen with stone counters, s/s appliances & corner pantry & overlooks the dining room & SPACIOUS living room with large windows & captivating fireplace. The STUNNING CURVED STAIRCASE leads you upstairs which features a central bonus room, a LARGE primary bedroom with a SPA-LIKE ENSUITE & W/I closet, 2 additional bedrooms each with W/I closets, 5pc bath & a great size laundry room. (id:58356)
13715 165 Av Nw
Edmonton, Alberta
Welcome to Carlton! This 2 STOREY offers elegance, and magnificent living spaces. You will be wowed upon entering the foyer, Open Concept Floor Plan, 9 Foot Ceiling's, pot lights, spacious living room with fireplace, hardwood flooring, large dining area with patio door to a deck. The kitchen is outstanding from every angle, showcases tasteful finishes such as custom cabinets to ceiling, granite countertops and tile backsplash, Stainless Steel Appliance’s, and Large Granite Island. Boasting a sound system for entertaining your family. The Upstairs you will find a bonus room with vaulted ceilings. Master Bedroom with a luxurious 5 piece ensuite Bathroom with shower, soaker tub, and his and hers sinks, and a walk-in closet. 2 large bedrooms and a Full Bath. The Large South backing yard is perfect for family gatherings. Close to amenities, schools, shopping, Anthony Henday. Showhome model built by Landmark. All Furniture Included. (id:58356)
13906 146 Av Nw
Edmonton, Alberta
Welcome to the Property that has everything you need. Very close to a public k-9 school Hilwie Hamdon, just a min walk away with an after school Ymca run daycare. Nestled closely to dozens of restaurants and all kinds of markets such as Lucky, Superstore, just to many to mention. Public transportation just steps away, lots of entertainment and more and quick access to the Henday and Yellowed Trail. Like gardening? Lots of space in the backyard , already set up waiting for your touch, whether to grow veggies or some nice flowers. Sellers also put a lot of work into the property , New roof 2024 equals peace of mind New flooring upstairs and hallway 2024 New hardwood main floor 2021 brand new stove and dishwasher New laundry pair 2022(main floor ) HWT 2020 and basement is finished 2021 with permits (id:58356)
2378 Kelly Ci Sw
Edmonton, Alberta
Welcome to this stunning half duplex in the heart of Keswick! Designed with comfort and functionality in mind, the main floor offers a bright living room with cozy fireplace, a dining area, modern kitchen, laundry, den, and a half bath — perfect for elderly family members or a private home office. Upstairs, you'll find a spacious primary bedroom with walk-in closet and full ensuite, along with two additional bedrooms and another full bathroom. The open-to-below entryway adds a touch of elegance, and architectural details throughout the home are thoughtfully planned. Large windows flood the space with natural light, creating a fresh and airy feel. Located just minutes from the airport, schools, shopping, and all major amenities. (id:58356)
27 Kingsbury Ci
Spruce Grove, Alberta
DREAM KITCHEN! This stunning fully finished home (except basement bathroom) is the absolute perfect home in the best possible location! The main floor offers a gorgeous open concept plan with 9' ceilings, fireplace, amazing kitchen with centre island, quartz countertops and large pantry! The table area is huge and leads to the lovely south facing deck and into the landscaped and fenced yard! Upstairs you will find the most perfect bonus room, 3 bedrooms plus 2 full baths and upstairs laundry. The ensuite in the primary bedroom is amazing with a soaker tub, oversized shower and double sinks. And then go downstairs where it's perfectly finished as a large family room, however with 2 windows it would be easy to add another bedroom if needed. This home has it all and its convenient location allows for easy access to either highways. Oversized garage and driveway on this one as well! (id:58356)
2118 Ware Rd Nw
Edmonton, Alberta
Immaculate in the One at Windermere! Upgrades galore - this air conditioned pie lot home is perfect! Open concept main floor with huge east facing windows lets in tons of natural light. The modern white kitchen has upgraded cabinets, upgraded stainless appliances, upgraded quartz countertops - perfect kitchen for hosting. Upstairs there is a wide open bonus room, two beautiful bedrooms, a main bathroom and huge upstairs laundry! The primary suite is an oasis with huge west facing windows and MASSIVE walk-in-closet & ensuite with: dual vanities, jetted tub, oversized tile shower and enclosed water closet. The garage is oversized (23x24) and has a floor drain - bring your full size truck! This home also has SOLAR - providing energy savings year round! This pie lot has east exposure, a deck with BBQ gas line and room for a family to play. 9 minute walk to Constable Woodall School, 6 minute drive to Movati, restaurants & to the Currents of Windermere and 4 minutes to River Ridge. 10/10 (id:58356)
16817 51 St Nw
Edmonton, Alberta
Rare opportunity to own a very well-designed 1300+ sq ft 2 Storey half Duplex in McConachie. Includes built in Air Conditioning, backing onto a quiet street, securing no rear neighbours and ample guest parking directly In front of the home. Nice open concept layout with tile in the foyer and main area with hardwood flooring. Kitchen offers modern cabinets, Granite Countertops, tile backsplash and SS Appliances. The Dining and Livingroom offer plenty of space for entertaining. 3 good-sized Bedrooms upstairs, including the Master Suite, complete with a full Ensuite and Walk-In closet. Upper floor Laundry and loads of natural light. Unspoiled full basement awaiting your personal touch. Enjoy privacy in your fully fenced backyard. This home also has Air Conditioning and an extended single garage. FRESHLY PAINTED (not shown in pictures). Close to all amenities including Schools, Parks, Shopping and Easy access to Anthony Hendey. This one Checks all the boxes. (id:58356)
2767 Wheaton Dr Nw
Edmonton, Alberta
Discover a rare opportunity to own this exceptional estate bungalow, offering 6 bedrooms and 5.5 bathrooms. Every detail of this home was thoughtfully designed, with no expense spared. A custom staircase greets you at the entrance, leading to an impressive roofline and three spacious bedrooms, each with its own ensuite and custom walk-in closet. The gourmet kitchen is a chef’s dream, equipped with top-of-the-line appliances. The owner’s suite feels like a private spa retreat, offering serenity and comfort. The fully finished lower level is perfect for entertaining, featuring a full bar, recreation room, and private cinema. Cutting-edge technology and advanced mechanical systems set this home apart from the rest. For car lovers, the triple tandem garage offers high ceilings to accommodate a lift. Step outside to your private backyard oasis with a screened-in deck. This remarkable residence is truly one of a kind, blending luxury with modern living. (id:58356)
243 Ebbers Bv Nw
Edmonton, Alberta
AFFORDABLE LUXURY IN EBBERS! Sick and tired of small 2nd and 3rd bedrooms? Enjoy 2 LARGE primary suites with their own ENSUITES and 3rd Bedroom on the main floor! Walk in and enjoy the natural light from the upgraded windows throughout the floor plan. Open concept layout which includes another bedroom currently being utilized as an office! The kitchen with upgraded appliances like GAS STOVE and quartz countertops. Other features include UPGRADED lighting fixtures, upstairs laundry, 9ft ceilings, mantel fireplace, large composite deck with gas hook up and so much more! This home has been meticulously taken care of inside and out! Across from the pond with ample parking! Basement is unfinished and ready to be developed if needed. Enjoy the benefits of a corner lot without the extra shoveling! Close access to the Anthony Henday and Manning Town Centre, City Rec Centre, and the LRT. (id:58356)
3223 Allan Wy Sw
Edmonton, Alberta
Welcome to the desirable community of Ambleside! This meticulously maintained 2 storey home boasts nearly 2850 sqft of living space with bright and open floor plan, 9 ft. main floor ceiling, hardwood floor on main, Kitchen with quartz countertop , glass backsplash tiles, walkthrough pantry, spacious Nook, Two living Areas, Fire place. Upstairs brings a massive bonus room,1 office room, 3 large bedrooms incl the primary bed w/ stunning 5 pc ensuite (custom glass shower & tub) & walk-in closet. 3 pce bath & linen storage. Outside is a treat! patio, fully fenced & landscaped; perfect summer bbq hangout! close to shopping centre and Anthony Henday Drive. (id:58356)
#124 11115 9 Av Nw
Edmonton, Alberta
This exceptional 2-storey condo offers over 1400 square feet of living space in the community of Twin Brooks. It features gorgeous hardwood floorings, a large living room with bay window and gas fireplace. The formal dining room includes a view of the backyard and the kitchen opens to a dinette area with an exit to a large outdoor deck. Upstairs you find 3 bedrooms including the primary bedroom with walk-in closet and full bath en-suite. A laundry area and 4 piece bathroom complete the upper level. The unit also features a heated double attached garage on the lowest level as well as a small hall and utility room. Twin Brooks elementary school is located nearby and Twin Brooks lake, park and walking trials are just steps away. Excellent complex with maintenance free living and location with easy access to both highways. (id:58356)
#23 64 Blackburn Dr W Sw
Edmonton, Alberta
Welcome to the Ravines of Blackburn surrounded by walking trails and nature in the desirable neighbourhood of Blackburne. This impeccably maintained 3 level split END UNIT townhouse is bright and open with plenty of natural light. The main floor full of windows has a living room featuring a gas fireplace, dining area and open kitchen (newer counter tops and stainless steel appliances) leading to your extended deck with plenty of room for entertaining. On the upper level you will find the primary bedroom with a 5 piece en-suite including Jacuzzi and walk in closet, as well as a second bedroom and a separate updated 4 piece bathroom. The fully finished basement has one bedroom, 3 piece bath, living room with gas fireplace and laundry/utility room. With a double attached garage and Central A/C this property has it all and is a must see! Many notable upgrades throughout include newer carpets, hot water tank and furnace. Located close to schools, transportation and shopping in a desirable neighbourhood. (id:58356)
#26 11 Dalton Li
Spruce Grove, Alberta
Build your brand new Executive Style Home in New Adult Community! This new home will be beautifully finished with all the upgrades you will need. Open concept floor plan with generous size living room with electric fireplace and Mantel, spacious Primary bedroom with room for a King size bed, with walk-in closet and laundry, 4 pc ensuite. The lower level is fully finished with additional bedroom, full bath and large family/rec room which boasts a wet bar. Plenty of parking with double attached garage, floor drain and long driveway with pot lights around. Quartz counter tops, Luxury vinyl plank flooring, carpet downstairs, Triple Pane Windows, stair lighting, and many more upgrades. Conveniently located just off Jennifer Heil road, with quick access to Highway 16. (id:58356)
1124 Hays Dr Nw
Edmonton, Alberta
Over 2300 sq ft Bedrock home with 9ft ceilings on all three floors. New Furnace. Main floor has office space, living room with gas fireplace, kitchen and dining with ceramic tiles and hardwood. Kitchen has ceramic back splash, granite counter tops with raised breakfast bar and walk through pantry. Stainless steel appliance - fridge and stove are new. There is 2pc bathroom on the main floor. Nice size dining area leading to the deck with sliding doors. Deck has gas line. Huge yard and is very well maintained. Upstairs has three bedrooms. Master has his and hers closet space with 5 pc. ensuite. Two other bedrooms are big size. Bonus room is on the other side with big windows. There is also another 4pc. bathroom. You can walk to bus stop and all amenities. Close to anthony henday. Park in front of the house which is a bonus. (id:58356)
#76 330 Bulyea Rd Nw
Edmonton, Alberta
This modern 3-bedroom, 1.5 bath CORNER UNIT townhouse offers an open concept layout with spacious living and dining areas, perfect for entertaining. Designed in bright neutral tones, the home is enhanced by additional side windows that fill the space with natural light. Upstairs, the primary bedroom features an upgraded walk-in closet with custom organizers, alongside two generously sized bedrooms and a 4pc bathroom. The 470 sq ft unfinished basement provides ample storage or potential for future customization. Completing the home are two titled outdoor parking stalls and unbeatable location with easy access to George H. Luck School, Whitemud Drive and Terwilliger Drive. (id:58356)
#409 5151 Windermere Bv Sw
Edmonton, Alberta
Welcome to sophisticated urban living in the heart of Ambleside, a sought-after community in Southwest Edmonton. This stylish and desirable single-level condominium offers an inviting atmosphere and boasts a thoughtfully designed open layout over 976.37 sq. ft. of living space, perfect for those who appreciate modern comfort and convenience. Upon entering this corner unit, you're greeted by an abundance of natural light streaming through expansive northeast-facing windows, creating a bright and airy ambiance. The contemporary design is complemented by the durability and sound-insulating qualities of the concrete building, ensuring both privacy and peace. The condo features 2 spacious bedrooms and 2 bathrooms, including a master suite with its own ensuite bathroom. Close to shopping & restaurants, and schools. Easy access to Anthony Henday, Terwillegar Dr and Rabbit Hill Road. (id:58356)
#206 401 Southfork Dr
Leduc, Alberta
Attractive 2 bedroom 2 bath modern townhouse condo in the desirable Southfork sub-dvision. Convenient parking right in front of the unit. Shoe rack at front entry stays. Ceramic tile throughout the main floor. Well designed step saver kitchen, lots of cabinetry, stainless steel appliances stay and large window with top down pleated shade. Open concept Dining and living room with large window and door to rear deck. Upstairs features primary bedroom with it's own balcony, walk in closet and big 4 pc ensuite. TV and bracket stay. Downstairs you will find the 2nd bedroom, 3 pc bathroom with large shower, laundry closet, utility room and storage. High efficiency furnace and hot water. Visitor parking close by. Close to all amenities including parks, schools, shopping, hospital, restaurants, easy access to Hwy 2, airport and more. You will LOVE your new home !! (id:58356)
