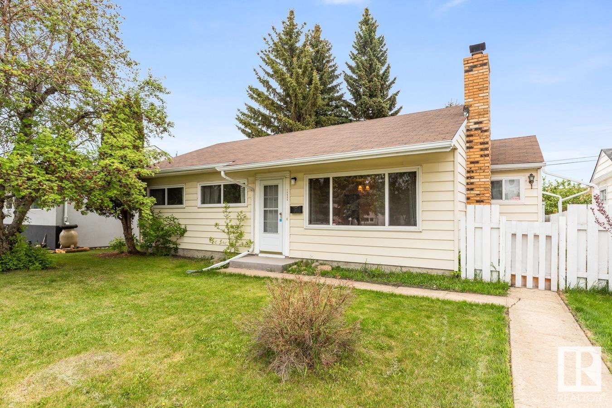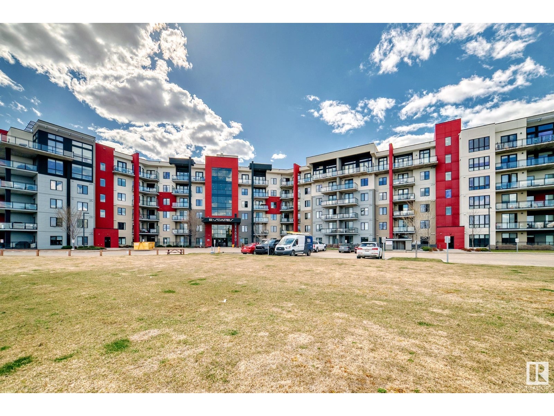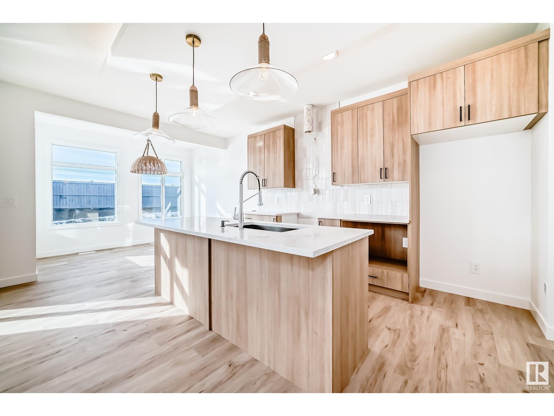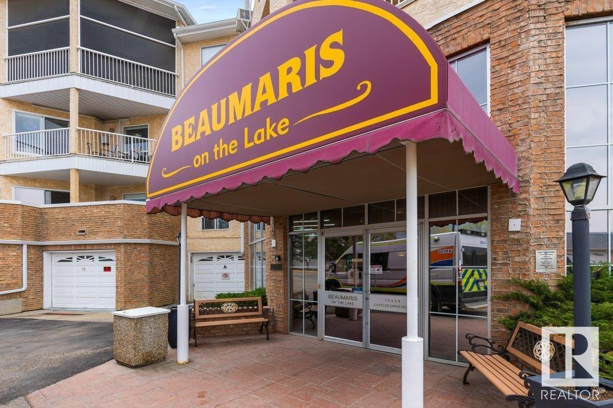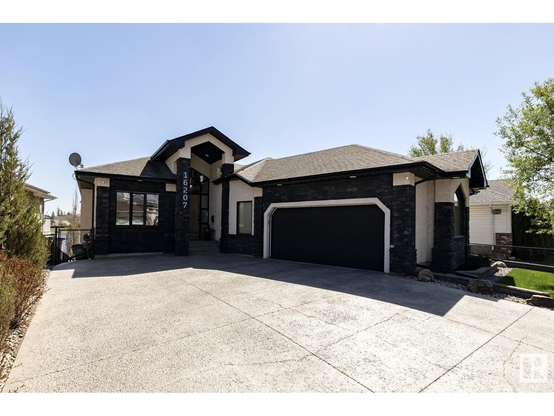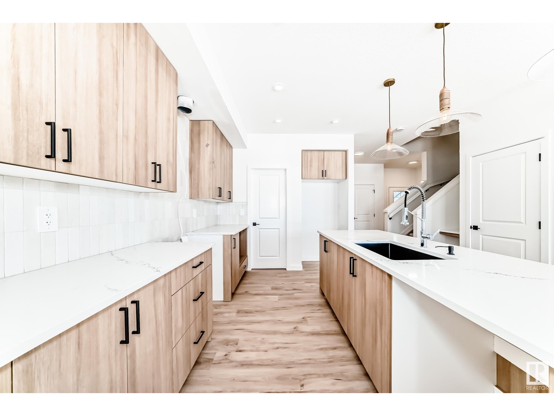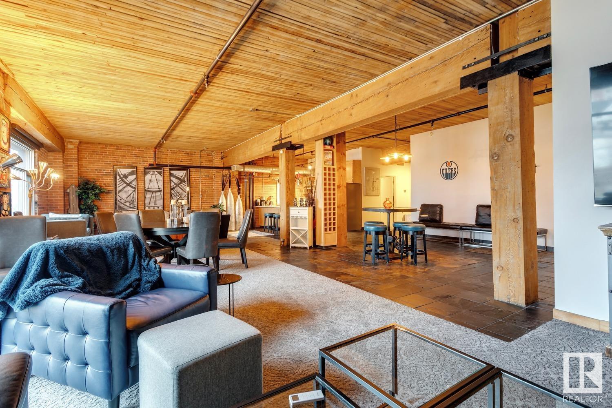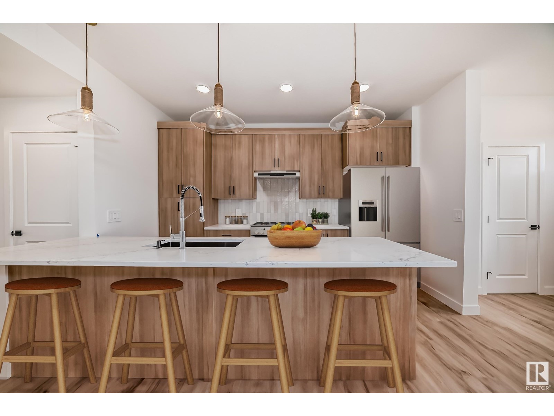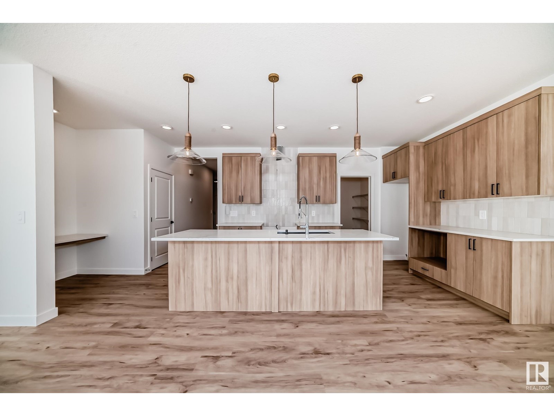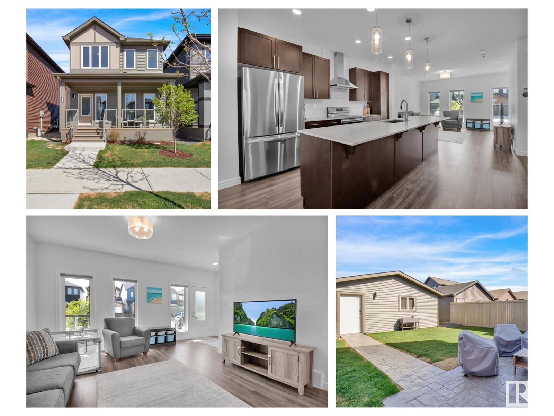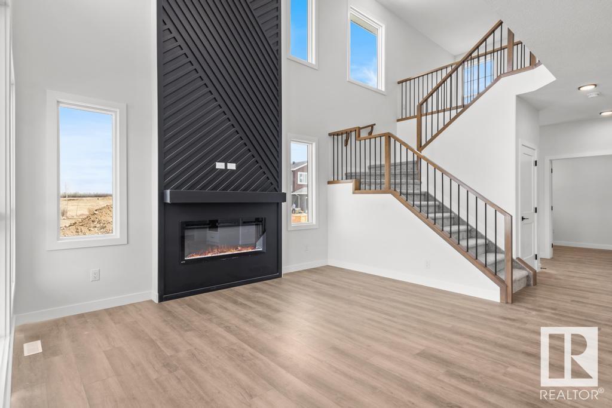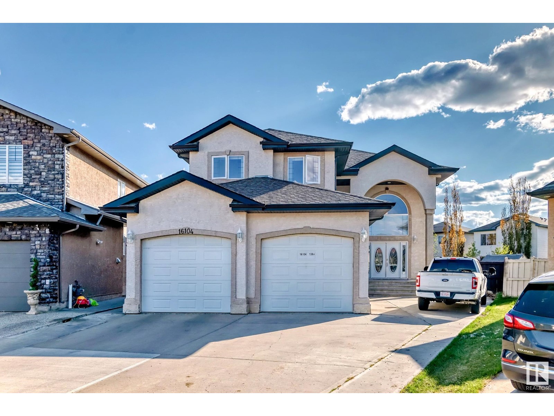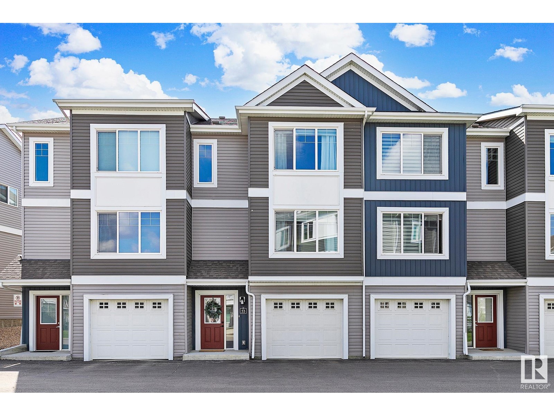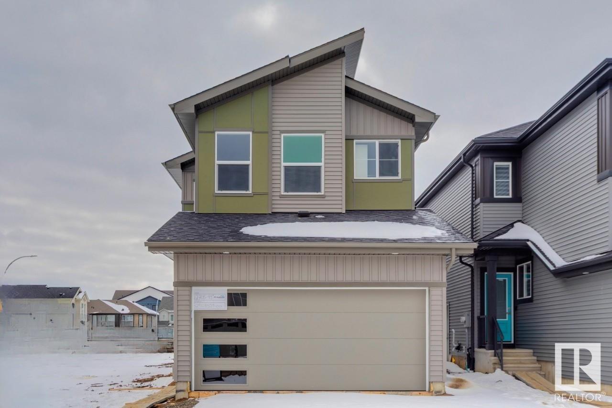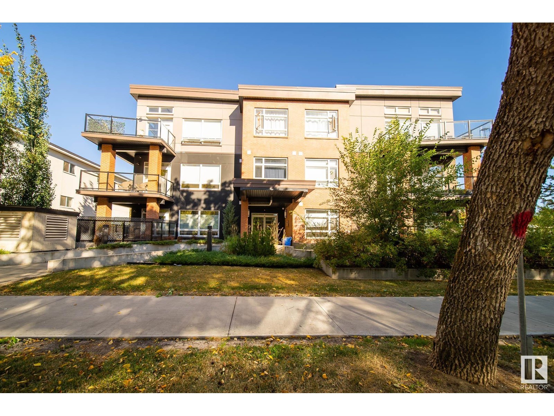2411 207 St Nw
Edmonton, Alberta
Step into elevated living with this thoughtfully crafted Coventry home w/ SEPARATE ENTRANCE, where 9' ceilings and an open layout create a sense of calm and spaciousness. The chef-inspired kitchen is a dream for home cooks and hosts alike, featuring quartz countertops, a stylish tile backsplash, and a walkthrough pantry that keeps everything within reach. At the back of the home, the Great Room and dining area offer a peaceful retreat—ideal for quiet evenings or gathering with friends. A mudroom and half bath add function and flow to the main floor. Upstairs, the primary suite feels like a personal sanctuary, complete with a spa-like 5pc ensuite with dual sinks, a soaker tub, stand-up shower, and walk-in closet. Two additional bedrooms, a full bath, upstairs laundry, and a bright bonus room offer space and flexibility. Built with care and attention to detail, every Coventry home is backed by the Alberta New Home Warranty Program for lasting peace of mind. Some photos virtually staged. (id:58356)
15925 108 Av Nw
Edmonton, Alberta
Welcome to this charming 3-bed, 1-bath bungalow situated on a mature lot just minutes from downtown. Step inside to a bright and inviting main floor, where natural light fills the space. The kitchen offers classic white cabinetry, generous counter space, and a functional layout that’s perfect for daily living. The living room features a cozy wood burning fireplace (inspected in 2023), creating a warm and welcoming space to relax or entertain. Three comfortable bedrooms, including the primary, and a full 4-piece bathroom complete the main level. Updates include upgraded electrical (100 amp service), replaced plumbing, furnace and HWT, and newer front and bathroom windows. Outside, enjoy a well-kept yard with a fire pit—ideal for summer evenings—and a double detached garage that offers ample space for parking and storage. This home offers both comfort and convenience, with quick access to major routes, shopping, dining, and all essential amenities. (id:58356)
103 Larch Co
Sherwood Park, Alberta
Acreage living in the heart of Sherwood Park! This charming 4-bed, 2-bath 4-level split sits on a massive 1181 m² lot on a quiet cul-de-sac. The bright main level features a cozy living room with gas fireplace and wall of south-facing windows, plus a galley kitchen and dining area with patio doors to a huge two-tier deck. Three levels are finished, including an upper level with 3 bedrooms, full bath, and a unique landing perfect for musical moments. The third (lower) level offers a 4th bedroom, rec room, and second full bath. The 4th level is unfinished basement and offers laundry and excellent storage. The expansive yard boasts 2 sheds (one ideal as a workshop), a firepit, and space to play or relax. The attached single garage is so nice you’ll be tempted to use it as a gym, and the exposed aggregate driveway offers plenty of parking. Steps from Campbelltown fields, and a short walk to the future Sherwood Heights K–9 school, rink, and pickleball courts! (id:58356)
#506 11080 Ellerslie Rd Sw
Edmonton, Alberta
EXECUTIVE CONDO! CONCRETE BUILDING! FULLY FURNISHED!! Perfect for 1st time home buyer or investor. This 1BDRM, 1BATH Condo W/HEATED UNDERGROUND Parking features engineered hardwood flows throughout. The gourmet kitchen offers french white cabinets, stainless steel appliances, quartz counter tops and a tastefully chosen back splash. The bathroom is a true LUXURY with the modern deep soaker tub. The balcony will offers hours of relaxation with your morning coffee. The location of this complex is VERY convenient with shops, restaurants and more within walking distance. This complex is steel and concrete for security and NO sound transfer between units, the ceilings are 9 ft high and the amenities are second to none with outdoor patios, social rooms, meeting room and fitness room. This unit is a MUST SEE!! (id:58356)
8205 Kiriak Lo Sw
Edmonton, Alberta
A welcoming home designed with function in mind, close to parks and ponds in Keswick community. Attached double car garage, future mortgage helper with the ready side door entry & legal suite rough-ins for a legal suite. Welcoming you into the spacious foyer with a built-in bench, the main floor presents a cozy living area with finishes that feel warm and inviting. Kitchen features light wood toned cabinets, 3cm quartz countertops, water line to fridge and a large walk in pantry! Continue upstairs to a bonus room, laundry room, 4pc bath, two spacious bedrooms plus a master retreat with vaulted ceilings, two walk in closets and, a 5-piece ensuite featuring walk in shower, soaker tub and double sinks. This home is under construction with a tentative completion end of Aug - early September. Photos from a previous build & may differ.; interior colors are represented, upgrades may vary, appliances not included. $3,000 Appliance Allowance included. HOA TBD (id:58356)
#215 15499 Castle Downs Rd Nw
Edmonton, Alberta
Welcome to Beaumaris on the Lake – an 18+ building offering an exceptional lifestyle! Enjoy top-tier amenities including a large indoor pool, hot tub, guest suite, exercise room, and a vibrant social room. This spacious 2-bedroom, 2-bath, one bathroom features a luxurious jacuzzi tub – perfect for unwinding. The unit features, laminate flooring, high ceilings, in-suite laundry, and a bright, open layout. Relax on your oversized patio with a peaceful view of the lake, or step into the beautifully landscaped courtyard with benches, a gazebo, and BBQ area right by the water. Recent upgrades include fresh paint throughout and an updated kitchen with plenty of cabinet space. Fantastic location with surrounding amenities available to you just steps away including an ETS transit terminal, Sobeys, the Edmonton Public Library, medical offices, & many restaurants. The quick access to Lake Beaumaris’ 2.5 km trail system allows you to enjoy nature & wildlife while walking, jogging, or cycling the trails! (id:58356)
16207 89 St Nw
Edmonton, Alberta
Original Owners of this stunning, elegant and well appointed hillside bungalow literally backing onto pristine Belle Rive Lake, just open the gate and get those feet wet. This beauty sports 3 main level bedrooms and 2 bathrooms including 5 piece ensuite, an open concept main living area with brick fireplace, vaulted ceiling with recessed lighting, spacious kitchen, formal dining room and sophisticated library. Exit the dining space onto a perched deck overlooking the most beautiful lakeside views. The basement offers a spacious recreation and games area with wet bar, wood burning stove, 2 extra bedrooms and a 4 piece bathroom, den for an office or gym & large storage space with cold room. Exit onto a private patio overlooking a gorgeous professionally landscaped backyard. Hardwood flooring, granite counters, fireplace and exterior brick work, epoxy garage floor, lights, cabinetry, fixtures, irrigation system, AC, garage heater, custom landscaping lights and much more. This gem will NOT disappoint. (id:58356)
#1401 12121 Jasper Av Nw Nw
Edmonton, Alberta
Students, Investors, Empty Nesters!!! Bright & airy apartment w/ balcony. Panoramic view of The Victoria Golf Course & The North Saskatchewan River Valley. Walk to the Victoria Promenade and 124 St-Jasper Ave shopping, dining, medical offices! Public transportation in front. Newly renovated and in pristine condition. Brand new countertops, faucets, flooring, paint, baseboards etc. This unit has built-in cabinetry and brand new appliances. On-site property management, renovated gym w/views, Free laundry room access on P1 for residents, social room & library w/balcony, Canada Post boxes. Community garden area Heated, secured parkade w/Titled parking stall. (id:58356)
1620 Ainslie Ln Sw
Edmonton, Alberta
This charming TWO-STORY is the perfect place to call home: 3 BEDROOMS+DEN+huge BONUS ROOM, and 2.5 baths in the AMBLESIDE community. You'll never want to leave with a cozy fireplace, spacious backyard, back-facing Ambleside Park and plenty of natural light. The beautiful kitchen offers an abundance of countertop and cupboard space. The adjacent dining nook provides ample space to host large family gatherings and create memories together. Adjoins the family room with gas fireplace, a good-sized den/office, and 2 pc bath & mud room complete the main level. Moving upstairs, the primary suite offers a private oasis. With a separate walk-in closet and a luxurious 5-piece upgraded spa bath, it promises a perfect retreat to unwind. There is a bonus room,2 additional bedrooms, a full bath, and a laundry room to complete the 2nd level. Experience the ultimate in luxury living in this stunning packback property with panoramic views of the green in the summer and a private yard. A MUST SEE. (id:58356)
#304 11933 Jasper Av Nw
Edmonton, Alberta
WOW...UNREAL VALUE; ...THIS IS A STUNNER...CORNER UNIT....BEST DEAL AROUND.......JUST UNDER 1000 SQ FT....TONS OF GLASS....PERFECT DOWN TOWN LOCATION....2 BIG BEDROOMS/ 2 BATHROOMS...~!WELCOME HOME!~ This one of a kind property is ultra-modern with an open concept floor plan, a huge master bedroom with en-suite bathroom, and a covered patio with a gas barbeque hookup and a south and east view of the River Valley. The finishings, attention to detail and quality of materials are evident throughout this exceptional property. This designer unit includes loads of luxurious amenities including: 9 foot floor-to-ceiling windows throughout the main living area and master bedroom, letting in wonderful natural light and views of the River Valley. Hardwood and ceramic tile throughout. Espresso colored cabinetry. Hunter Douglas window coverings. You can have it all! (id:58356)
8207 Kiriak Lo Sw
Edmonton, Alberta
Located in the desirable community of Keswick with a SIDE ENTRANCE. Close to ponds, walking trails and playgrounds it's easy to enjoy outdoors close to your home! Enter into the welcoming foyer and into the open concept home with 9' ceilings & modern finishes. The kitchen is the highlight with rich wood toned 42 cabinets, water line to fridge, two-toned 3m quartz countertops, corner pantry and $3,000 appliance allowance. Upstairs you have laundry, bonus room and 3 bedrooms including an owners retreat with large walk-in closet and 5pc ensuite with double sinks and soaker tub. Basement has rough-ins for a future legal suite. Rough grading included. Under construction, tentative completion end of August/Early Sept. Photos from a previous build & may differ.; interior colors are not represented, upgrades may vary, no appliances included. HOA TBD (id:58356)
652 Woodbridge Wy
Sherwood Park, Alberta
Prime location in Harbour Park! BACKS ONTO GREENSPACE! You'll love this beautifully renovated END UNIT that is located just steps to the park, water and pretty bridge! It features an open floor plan with attractive walnut hardwood flooring throughout the main level. Gorgeous kitchen with under cabinet lighting. Spacious & bright living room with a corner wood-burning fireplace. Raised large dining area & new window. Main floor powder room & laundry. Upstairs are 2 bedrooms, a 4 piece bathroom & a large loft area which could be converted into a 3rd bedroom. HUGE Primary Bedroom with new window, beautiful ensuite, a walk-in closet and a balcony to enjoy the pretty view! Partially finished basement with a large built in office, a 3rd bedroom & a 4 piece bathroom. Lovely SOUTH FACING BACKYARD with a beautiful patio! Double attached garage, newer cedar roof, newer furnace, newer HWT, new front doors and CENTRAL AIR-CONDITIONING! Close to great amenities too! Visit REALTOR® website for additional information. (id:58356)
#307 10301 109 St Nw
Edmonton, Alberta
Refined Loft Living! This is your opportunity to own a dramatic one of a kind, double-unit loft in the MacCosham Lofts. Offering almost 2,000 square feet of fully air conditioned living space with 2 entrances, 2 full bathrooms, in-suite laundry, 2 heated underground parking stalls, plus a secure storage space attached to one of the titled parking spots. Recently painted, updated stainless appliances, slate tile flooring, granite counter counter-tops (including the 12' island) are sure to impress. A large master bedroom, plus a den that could be used as an office, bedroom or home workout area. The coolest things about MacCosham Lofts is the historic vibe with massive fir posts & beams throughout, exposed brick walls, industrial style elevator, high ceilings constructed with 2x10 on edge timbres, and all the industrial style exposed pipes & duct-work throughout. Located on 109 St central to everything. (id:58356)
#120 27438 Twp Road 490
Rural Leduc County, Alberta
Dreaming of country living? This 9.56 acre property might be the one for you! Almost new modular home (2023) in great condition with well and septic. Inside, a welcoming living area blends convenience with rustic warmth. In the living room, the wood-burning stove serves as a focal point, while expansive windows invite natural light & offer views of the property. The kitchen showcases the natural light and has plenty of cabinet and counter space. 2 bedrooms, 2 bathrooms (including ensuite) and 1,056 sq ft ensure plenty of room and the primary suite includes a walk-in closet. Outside there are mature trees, lawns, a shed, and so much space! Majority of the property is level and likely sub-dividable. (id:58356)
#106 53 Akins Dr
St. Albert, Alberta
Welcome to this inviting main-floor unit at Acadia Terrace, featuring a west-facing patio—perfect for enjoying evening sun and easy outdoor access. Inside, you’ll find cozy carpet throughout the living area and spacious bedrooms, creating a warm and comfortable atmosphere. The spacious primary bedroom features a walk-through closet with direct access to the bathroom. A wood-burning fireplace adds cozy charm to the living room, and the kitchen offers ample storage with a newer stove. A recently upgraded hot water tank adds extra value. Located near schools, shopping, and everyday amenities, with quick access to Anthony Henday Drive, this home offers both comfort and convenience. Enjoy the ease of app-operated laundry just steps from your door. (id:58356)
5723 Kootook Wy Sw
Edmonton, Alberta
Single-family double attached garage home in Keswick, close to walking trails and green spaces! Spacious open to above foyer leads to a pocket office and the open-concept layout designed with functionality in mind. Kitchen boasts stone countertops, sleek cabinets, gas line to the stove and a island with a flush eating bar. A large walk-in pantry adds to the kitchen's functionality. Upstairs living space find a flex room, media room, main 4pc bath, laundry, and two additional bedrooms.The luxurious master suite has a vaulted ceiling, walk-in closet, and a spa-like 5pc ensuite. The ensuite includes quartz countertops, walk-in shower, freestanding tub and double sinks. Under construction tentative completion September. $5,000 appliance allowance and rough grading included. HOA TBD. Photos from a previous build & may differ; interior colors are represented, upgrades may vary. (id:58356)
8230 Kiriak Lo Sw
Edmonton, Alberta
Half duplex in desirable Keswick community near walking trails & green space! Features double attached garage, separate side door entrance, $3,000 appliance allowance & front/back landscaping! Designed with modern touches and function in mind the open concept home boats a kitchen with 3cm two toned quartz countertops, timeless 39 cabinets and water line to fridge. Upstairs has a flex room, laundry and 3 bedrooms including a primary bedroom with a spacious walk-in closet and 5pc ensuite w/ double sinks! Basement has legal suite rough-ins. Under Construction - tentative completion October. HOA TBD. Photos from a previous build & may differ; interior colors are represented, upgrades may vary. (id:58356)
1353 Keswick Dr Sw
Edmonton, Alberta
NO CONDO FEES! This beautifully designed END UNIT townhome offers contemporary living with a detached double garage & separate SIDE DOOR in the sought-after community of Keswick, just steps from parks, trails, and amenities. Open-concept main floor with a kitchen that boasts 3cm quartz countertops, water line to fridge, full-height backsplash, and 42” light wood cabinetry and a rear DECK. The upper floor features a versatile flex space, convenient laundry, two well-sized bedrooms, and a primary suite with a walk-in closet and a 4-piece ensuite. Front and back landscaping are included, along with a $3,000 appliance allowance. Basement has legal suite rough-ins & framing. Under construction with an anticipated completion July. Photos from a previous build & may differ; interior colors are represented, upgrades may vary, no appliances included. HOA TBD. (id:58356)
#1204 9808 103 St Nw
Edmonton, Alberta
2 UNDERGROUND HEATED PARKING STALLS....Own A Piece of The Horizon! Located on the 12th floor, where you'll find 2 bedrooms, 2 bathrooms, and 1000 sqft of smart, functional living space. Complete with in suite laundry, new floors, fresh updates, and a private balcony with an amazing view of the Muttart Conservatory. Enjoy the comfort of two heated underground parking stalls (yes, one for you and your Bestie!), a renovated social lounge, and a full fitness centre for your convenience. Worried about bills? Don’t be — all utilities are included in your condo fees for easy budgeting! Located just 10 minutes from the University of Alberta and steps to Rogers Place & the Ice District — whether you’re catching a game or heading to class, the location is on point. This home is ideal for first-time buyers, students, professionals, or anyone ready for a fresh start. Clean, move-in ready, and available for quick possession. ~WELCOME HOME~ (id:58356)
8215 Kiriak Lo Sw
Edmonton, Alberta
Stylish and functional, this double-attached garage home in Keswick offers a separate side entrance and basement rough-ins for future investment potential. The main floor features a versatile den, perfect as a dining room or home office. The open-concept layout flows seamlessly, with 9' ceilings throughout. The kitchen shines with quartz countertops, 42 cabinetry, a water line to the fridge, and a spacious walk-through pantry leading to the mudroom. Upstairs, enjoy four bedrooms, a bonus room, and a convenient laundry room. The master suite is a private retreat with a walk-in closet and spa-inspired 4pc ensuite, featuring a relaxing soaker tub. Photos from a previous build & may differ; interior colors are represented, upgrades may vary. Under construction with tentative completion of December 2025. $3,000 appliance allowance and rough grading incl HOA TBD (id:58356)
238 Southfork Dr
Leduc, Alberta
Southfork Leduc! Step into over 1500 sq ft of beautifully maintained living space in this 3 bedroom home that truly stands out! Featuring an inviting and spacious designed kitchen complete with many upgrades including high end stainless steel appliances, gas stove top, convection oven and double door fridge. The fireplace adds a cozy touch of comfort to the main floor living space. Step outside to a low maintenance yard and two-tier deck, ideal for summer BBQ's with a gas hookup. The double car heated garage includes 220V electrical and is well on its way to becoming a great workshop. Additional highlights include a tankless hot water on demand system, HVR air quality and central vacuum. (id:58356)
2063 Graydon Hill Cr Sw
Edmonton, Alberta
This Graydon Hill Pacesetter home is the full package! Relax on the front porch in the evening or BBQ in your private fenced backyard with stamped concrete patio & sidewalks, plenty of lawn for pets, play areas/gardening. The 9’ ceiling height makes the Great Room an open inviting space with front to back windows. Pull a stool up to the huge quartz island for casual dining or for formal dinners the dining room is very inviting with its backyard view. You will love the built-in bench & storage in the Mudroom. Maple kitchen cabinets & stainless steel appliances with neutral color accents & vinyl plank flooring. Upstairs there are 3 spacious bedrooms & convenient top floor laundry. Primary bedroom has its own special flair with a vaulted ceiling, ensuite bathroom & walk-in closet. Who has the time & patience to finish a basement after move in – Problem solved with this fully developed/permitted basement with Media Room, Bedroom, Bathroom & Storage. Insulated Double Garage & Central Air Conditioning. (id:58356)
3176 Magpie Way Nw
Edmonton, Alberta
Backing onto green space, this beautifully designed home offers 2,000 sq. ft. of above-grade living space. The main floor features a spacious foyer, a den that can be used as a bedroom, and a full bathroom for added convenience. The open-concept kitchen includes a separate spice kitchen and flows into the dining and living areas, making it ideal for both everyday living and entertaining. Soaring ceilings and an open-to-below design provide an airy, light-filled atmosphere. Upstairs, the primary suite includes a large walk-in closet and space for additional furnishings. Two additional bedrooms and a central bonus room complete the upper level. The home is now complete and is ready for the new owners to move in! (id:58356)
1338 Keswick Dr Sw
Edmonton, Alberta
NO CONDO FEES! This beautifully designed middle unit townhome offers contemporary living with a detached double garage in the sought-after community of Keswick, just steps from parks, trails, and amenities. Open-concept main floor with a kitchen that boasts 3cm quartz countertops, water line to fridge, full-height backsplash, and 42” light wood cabinetry. The upper floor features a versatile flex space, convenient laundry, two well-sized bedrooms, and a primary suite with a walk-in closet and a 4-piece ensuite. Front and back landscaping are included, along with a $3,000 appliance allowance. Currently under construction with an anticipated completion Sept. Photos from a previous build & may differ; interior colors are represented, upgrades may vary, no appliances included. HOA TBD (id:58356)
518 173a St Sw
Edmonton, Alberta
Meticulously designed Langdale home, over 3000 sq ft. of developed living space. The home boasts a chef's kitchen with a generous island & walk-through pantry. A cozy fireplace anchors the main living space, open to a versatile front room adaptable to play, dining, or home office. Upper level to features a spacious BONUS room with vaulted ceilings creating an ideal space for entertainment. The master suite includes a 5pc ensuite & walk-in closet. Two additional bedrooms, a full bath, and convenient upstairs laundry. Gorgeous Fully finished basement with 2nd kitchen, laundry facilities, full bath, & 4th bedroom! Visitors enter the lower level provided by an Exterior Private Entrance. An attached heated garage, a dog run in the side yard, and central A/C contribute to year-round comfort. Enjoy the convenience of a rear gate allowing for easy access to street parking. Close to Currents shopping and entertainment district! (id:58356)
#313 5810 Mullen Pl Nw
Edmonton, Alberta
This apartment condo boasts significant upgrades compared to most units in the complex: ceramic tile flooring in the entry, kitchen & laundry; granite countertops & glass tile backsplash in kitchen & both bathrooms; stainless steel appliances; kitchen pantry; tile tub surround in the main bath; oversized walk-in shower in the ensuite; and full-sized stacked washer/dryer. The plush carpets are in immaculate condition and have been freshly shampooed for your comfort. With the large windows and light/neutral paint, the unit is bright & open. This unit features a NorthWest facing balcony, and a titled underground parking stall. The location can't be beat - within walking distance of Freson Bros, OEB Breakfast Co, Crumbl Cookies, Wave's Coffee House, Shopper's, as well as the trails of the Whitemud Creek Ravine. Right off the Henday & just a short drive to Terwillegar Rec Centre & Rabbit Hill Ski Area. (id:58356)
4116 37a Av Nw
Edmonton, Alberta
Beautifully maintained 2-storey home in Kiniski Gardens! This amazing home offers over 1,430 sq ft plus a fully finished basement. The main floor features a bright, open layout with large windows, a cozy gas fireplace, and access to a wooden deck perfect for relaxing or entertaining. The kitchen has been recently updated with modern white cabinets, sleek hardware, and stainless steel appliances. Upstairs you’ll find 3 spacious bedrooms including a primary with a private ensuite. The basement adds a 4th bedroom, full bath, and a large rec room ideal for guests or extra living space. Additional features include main floor laundry/ mudroom, a double attached garage, and a fenced backyard. Located just steps from parks, schools, shopping, walking trails, Whitemud Drie and the Anthony Henday, this home offers great value in a family-friendly neighborhood. All this home needs is you! (id:58356)
186 Starling
Fort Saskatchewan, Alberta
Stylish and Spacious Home with 2 Bedroom LEGAL BASEMENT SUITE. Discover this beautifully crafted 1,603 sq. ft. two-storey home offering thoughtful design and comfortable living throughout. The main floor welcomes you with an open and airy layout, featuring a sleek kitchen with modern cabinetry, a bright living room, and a dining area perfect for everyday meals or special gatherings. Upstairs, enjoy the benefit of 9’ ceilings and a well-designed layout that includes a generous primary bedroom with an en-suite and walk-in closet, plus two additional bedrooms and a full bath. The fully finished legal basement suite includes two bedrooms, a full kitchen, living area, bathroom, and private entrance—ideal for extended family or personal use. This property also includes a parking pad with a driveway, and is move-in ready. All kitchen appliances and window coverings are included. (id:58356)
182 Starling
Fort Saskatchewan, Alberta
Spacious Home with Versatile 2-Bedroom LEGAL BASEMENT SUITE. Step into this thoughtfully finished 1,611 sq. ft. home designed for both everyday living and added flexibility. The main level welcomes you with a bright, open-concept layout that includes a modern kitchen, comfortable dining area, and generous living space. Upstairs, enjoy the comfort of 9' ceilings, a spacious primary bedroom with its own full bathroom and walk-in closet, plus two more well-sized bedrooms and another full bath. This property also features a fully permitted 2-bedroom basement suite with a private entrance, separate kitchen, living space, and full bathroom—ideal for multi-generational living or added living space. Complete with a parking pad and additional parking on driveway, all appliances and blinds included. Move-in ready! (id:58356)
2911 65 St Sw
Edmonton, Alberta
This stunning half-duplex home in the emerging community of Mattson. Experience open-concept living in this modern home with an attached 2-car garage. The main floor features 9' ceilings, a mudroom, pantry, and half bath for convenience. The kitchen includes 42 cabinets, a water line for the fridge, a gas line to the stove, and $3,000 toward appliances, all highlighted by elegant stone countertops. Upstairs offers a laundry area, full bath, and three spacious bedrooms. The master suite includes a walk-in closet and luxurious 4-piece ensuite. With a side entry and legal suite rough-ins for future development. Estimated completion in early Sept. Front and back landscaping included. Photos from a previous build & may differ; interior colors are not represented, upgrades may vary, no appliances included. VT of previous build, interior colors represented. (id:58356)
8209 Kiriak Lo Sw
Edmonton, Alberta
Discover modern living in this stunning single-family home in Keswick of Arbours! Featuring an attached double garage with a side entrance, this home is designed for style and function. The open main floor boasts thoughtfully defined spaces, including a stunning kitchen with 3m quartz countertops, 42” light wood-toned cabinets, a pantry, and a water line to the fridge. Upstairs, enjoy the convenience of a dedicated laundry room, three inviting bedrooms, and a luxurious primary suite complete with a walk-in closet and spa-inspired en-suite. Under Construction construction with tentative completion December. $3,000 appliance allowance & rough-grading included. Photos from a previous build & may differ; interior colors are not represented, upgrades may vary, no appliances included. HOA TBD. (id:58356)
1438 Lakeland Vg
Sherwood Park, Alberta
Renovated, Charming Mini Home in Lakeland Village Community Beautifully updated mini home offering modern features and cozy living! Fully renovated in 2012 with stylish updates through 2022. Highlights include 3 spacious bedrooms with large closets, 2 full baths with sleek finishes, and a gourmet kitchen with stainless steel appliances and a lazy Susan. Bright, open living spaces with large windows bring in natural light. Relax on the sunny deck with a charming pergola. Dedicated laundry room with direct access to a private backyard featuring a greenhouse and storage shed. Built with solid 2x6 construction, finished with drywall, custom trim, and a durable metal roof. Every detail thoughtfully designed, with plenty of storage and extra pantry space in the kitchen. Nestled in the Lakeland Village Community, close to Emerald Hills Shopping Centre and all essential amenities. (id:58356)
2909 18a Av Nw
Edmonton, Alberta
Welcome to this 3 bedroom half duplex located in the heart of Laurel. This home offers a spacious main floor with the kitchen offering ample cabinet and counter top space. The living room is large in size and has an abundance of natural light. The dining area looks on to the massive back yard that's also backing onto the green space behind the home. The upper floor has 3 spacious bedrooms with the master offering a full en suite. The basement is ready for you to develop. This home also has an attached garage and a large drive way. Located close to schools parks, and shopping. Make this home yours! (id:58356)
16104 136 St Nw
Edmonton, Alberta
Carlton Amazing Home over 3000 sq ft Spectacular Living above ground on a very enourmous large 9000 sq ft lot features 16 foot ceilings. Grand Open Space upon entering the massive interior design exemplifies, enhances the meaning of Great Room which captivates, embraces You upon entry and flows seemless through the main floor providing for a superb gracious living. Truly this Outstanding Design and Scope of Build of this custom built home Must Be Viewed to be Appreciated !!! The Oversized Double Tandem Garage 35 feet long can accomdate 4 smaller smart to mid size combination of vehicles. Likewise the back yard is park size, south west facing and a matching great sized front driveway is built for added parking. Four Large Bedrooms upstairs, walk in closets, 3 full washrooms include primary ensuite and two bedroom Jack and Jill ensuite plus a full washroom adjacent to the 4 th bedroom promotes a great family lifestyle. Much More living space is possible by developing the basement. A Super Property !!! (id:58356)
#55 1391 Starling Dr Nw
Edmonton, Alberta
RENOVATED UNIT! Welcome to Starling at Big Lake, a Community that blends nature & tranquility. Surrounded by parks, ponds, greenspaces & walking trails. This stylish 3 bedroom townhouse offers open concept living w/updated finishing throughout. Contemporary kitchen with modern cabinetry, quartz counters, stainless appliances & peninsula w/seating. Step out to the sunny south facing deck w/gasline to BBQ overlooking greenbelt. Bright windows allow tons of natural light into the home. Main level complete w/living room, dining area & 2pce powder room. Upstairs has 3 spacious bedrooms including a master w/4pce ensuite, double closets & space for a king size bed. Lower level has laundry, utility & storage space. Tandem garage offers plenty of space for vehicles, storage or a workshop. Enjoy the peace & tranquility of this neighbourhood while being conveniently close to local amenities & major transportation routes. Quick access to Edmonton & St. Albert. Come live an active lifestyle in this vibrant Community! (id:58356)
11320 102 St Nw
Edmonton, Alberta
Charming 1954 Bungalow in the Heart of Spruce Avenue! This classic bungalow, built in 1954, offers 1,530 sq. ft. on the main level and is nestled in a well-established, tree-lined community. The home features a spacious living & dining area with elegant coved ceilings, a custom fireplace mantle, and a built-in china cabinet and an original pocket door to the kitchen offers ample cabinetry and leads to a mudroom, complete with a freezer and 2 special features. There are three well-sized bedrooms, a bathroom with a separate tub and shower room, and an additional private space with a toilet and sink. The developed basement includes two non-legal one-bedroom suites, along with dedicated laundry & storage rooms—making both levels of this home full of potential. Set on a large 49.9’ x 150’ (7,490 sq. ft.) lot with a double detached garage. This property is perfectly situated near the Royal Alexandra Hospital, NAIT, Kingsway Mall, LRT access, and more. A central location, full of character in Spruce Avenue. (id:58356)
18409 62b Av Nw
Edmonton, Alberta
Nice home, looking for a new family! Rare find with large pie lot (almost 700 sq.M), lots of family space (5 bedrooms, 3 bathrooms, family room and living room), all levels finished, incredible storage (lighted crawl space under family room level - clean storage!), updated kitchen (gas range, huge fridge, quality dishwasher (all stainless steel), updated bathrooms, garage entrance on the lower level (privacy for older child or parent?), over-sized garage (big trucks welcome!),flexible basement rooms (bedrooms, home-gym, office, craft room?), updated mechanical (newer central A/C, 5 year old hi-efficiency furnace, 10 year old shingles, , all newer appliances), convenient location (Ormsby Elementary School just 2 blocks, Henay is 2 minutes away, Whitemud is about 5), shopping (Callingwood Marketplace, Hawkstone, Costco), restaurants & entertainment (Vivo, Sorrentinos, Franco's, Farmer's Market, and WEM). This is the place and you can make it yours! Come see! (id:58356)
20 Gilby St
Sherwood Park, Alberta
Take a look at this stunning 1400 square foot bungalow, located in the very desired neighbourhood of Glen Allan. Close to parks, schools and many amenities, this home offers everything you need. Extensively renovated from top to bottom, in and out. The main floor boasts a large living/dining area with a massive kitchen great for entertaining. Off the kitchen, the patio door, leads you to your back deck in your very private backyard. 3 bedrooms and 2 baths and mud room cap off the main floor. The basement offers, a bathroom, laundry, large rec area with bonus space and entrance to your double attached garage. (id:58356)
4419 5 St Nw
Edmonton, Alberta
Welcome to this beautifully maintained 1,512 sq ft half duplex in Maple Crest. Featuring a double attached garage, this stylish and functional home offers the perfect blend of modern finishes and thoughtful design. Step inside to a bright main floor featuring a contemporary kitchen with quartz countertops, stainless steel appliances, and central A/C for year-round comfort.The spacious layout includes 3 beds and 4 baths, with a fully finished basement offering extra living space for a home office, gym, or family room. Upstairs, retreat to your large primary bedroom, complete with two closets and ensuite bathroom, providing the perfect blend of luxury and practicality. Also enjoy the convenience of a large laundry room with ample space for storage and folding on the upper level. Outdoor living is just as inviting with an east-facing deck, enhanced by a stylish pergola—great for relaxing or hosting guests.The home also features Gemstone lighting, adding a custom touch. A must see! (id:58356)
11828 52 St Nw
Edmonton, Alberta
Modern, like-new 2-storey home with income potential in a mature neighborhood just minutes from downtown and Concordia University! The bright main floor features 10’ ceilings, large windows with powered blinds, a spacious living room with gas fireplace, and a stylish kitchen with ample cabinets, a large island, and built-in sink and dishwasher. Laminate flooring and neutral tones throughout add a clean, modern feel. Upstairs offers 3 bedrooms, including a primary suite with walk-in closet and luxury ensuite. The fully legal basement suite has 2 bedrooms, a full bath, kitchen, living room, separate entrance, its own laundry, and separate meters—ideal for rental income or extended family. Outside, enjoy a fully fenced yard, RV parking pad, and a double detached heated garage (insulated and drywalled). A perfect home for families or investors! (id:58356)
5735 Kootook Wy Sw
Edmonton, Alberta
Single Family street scape home in desirable Arbours of Keswick Community! This home features modern finishes, attached double car garage and $5,000 appliance allowance. The open to above foyer makes a grand feeling as you enter the home, spacious open main floor includes a pocket office, closet space, living, dining and a chic kitchen with 3m granite countertops, deep green cabinets & complimenting wood toned island cabinets, gas line to stove, spacious island and a walk in pantry. The upper floor is made for a family to enjoy!! Flex room, laundry, main bath, MEDIA ROOM and three bedrooms, including the primary suite with a walk in closet and spa like bathroom with double sinks, free standing tub and walk-in shower. Under construction with tentative completion end of July. Photos from a previous build & may differ; interior colors are not represented, upgrades may vary. HOA TBD. Rough grading included. (id:58356)
173 Sturtz Bn
Leduc, Alberta
Welcome to Southfork! This 2-storey gem offers 2,170 sq.ft of bright, open-concept living. The main floor features a chef-inspired kitchen w/ a massive island & tons of storage, large dining area, & a cozy living room—all flooded w/ natural light from the south-facing windows. You’ll also find a spacious pantry & stylish half bath on the main.Upstairs, enjoy a large bonus room perfect for family movie nights, plus a built-in office nook ideal for working from home. The spacious primary bedroom boasts a 5pc spa-like ensuite & generous walk-in closet. Two additional bedrooms, a 5pc main bath & upstairs laundry complete the level.The basement is partially finished & ready for your final touches. Stay cool all summer w/ central A/C! The sunny, south-facing backyard includes a deck & gazebo—perfect for summer BBQs, fires, & game nights. Double attached garage. A must-see home in a fantastic community! (id:58356)
#608 2510 109 St Nw
Edmonton, Alberta
Beautiful CUSTOM LUXURY ONE BEDROOM UNIT at One Century Park on the 6th floor! Completely upgraded with high end finishes throughout - Granite countertops, Ceramic Tile, Rock Feature Wall, S/S Appliances, Marble Bathroom, and SPACIOUS OPEN CONCEPT PLAN!! The large Windows allow for Plenty of natural sunlight, Insuite Laundry, COZY FIREPLACE. All Appliances are only 2 years old. Building Amenities such as: Secured Heated Underground Parking, Exercise Room, Visitor Parking, Security Doors Throughout. This Building is VERY Luxurious and has a fantastic Location just Steps to Century Park LRT Station - Quick Access to University and Downtown! Ideal location for the Students, professionals, first time Buyer's and Investors. (id:58356)
#211 11039 83 Av Nw
Edmonton, Alberta
Ideally located near the University of Alberta and the U of A Hospital, this executive 2-bedroom, 2-bathroom condo offers 1,074 sq. ft. of stylish living space on the 2nd floor—perfect for students or young professionals. Just steps from the vibrant amenities of Whyte Avenue in the heart of the University District. Bright and welcoming with high ceilings and large windows, this unit features an open-concept kitchen, dining, and living area complete with a cozy fireplace. Maple cabinetry adds warmth throughout the home. The spacious primary suite includes a stand-up shower ensuite, and there’s ample storage for your convenience.Relax or entertain on the large private balcony. Includes a titled underground heated parking stall for added comfort and security. (id:58356)
22705 93a Nw
Edmonton, Alberta
This home boasts a modern front elevation and a convenient separate side entrance, sitting on a desirable corner lot with extra windows in the foyer, den, and stairwell for plenty of natural light. The spacious mudroom features a built-in bench and hooks, perfect for keeping things organized. On the main floor, you’ll find a fourth bedroom and a full bathroom, ideal for guests or extended family. The kitchen offers a substantial island with a flush eating bar, while the expansive primary bedroom ensuite includes dual vanities and a roomy glass shower. Plus, the basement is already roughed in for a future bathroom, giving you potential for even more space. (id:58356)
2824 191 St Nw
Edmonton, Alberta
Your best life begins with a home that inspires you. Presenting the Newport by Parkwood Homes located in the scenic SW community of the Uplands. This thoughtfully designed home is not only built to the highest quality, but is also tastefully finished for those searching within a shorter timeline, but don't want to compromise on style, or wait to build from scratch. With a west facing back yard backing onto a beautiful pond, you'll have sunshine flooding through the home through the over sized windows, and open to below floorplan. Featuring a main floor bedroom and bathroom, upper floor laundry, spacious bedrooms, and standards that may otherwise be considered upgrades. Photos are representative (id:58356)
22717 93a Av Nw
Edmonton, Alberta
Discover this stunning 1,995 sqft home by Parkwood Master Builder, designed for both style and functionality. Boasting a modern elevation and a separate side entrance, this home is perfect for growing families or multi-generational living. The main floor features a fourth bedroom and a full bathroom, ideal for guests or extended family. A spacious mudroom and large walkthrough pantry add convenience, while the open-concept great room and kitchen create an inviting space for gatherings. The kitchen shines with a substantial island and flush eating bar, perfect for casual dining. Upstairs, enjoy the ease of second-floor laundry, a cozy central bonus room, and a luxurious primary bedroom with a four-piece ensuite and generous walk-in closet. Plus, basement plumbing rough-ins provide future development potential. Photos are representative. (id:58356)
#205 10606 84 Av Nw
Edmonton, Alberta
AMAZING LOCATION! 2014 Built Boutique luxury Condo in the heart of Strathcona. CORNER 2ND FLOOR UNIT- Walking distance to the UofA, Saskatchewan Drive and Whyte Avenue and a short trip to downtown. This bright 2 bedroom CORNER unit has tons of natural light coming from the large windows, Open Kitchen with quartz counters and huge island, 9' ceilings, Engineered hardwood floors and plenty of storage space. Titled Underground/heated secured parking. Enjoy living close to the university in a newer building! (id:58356)

