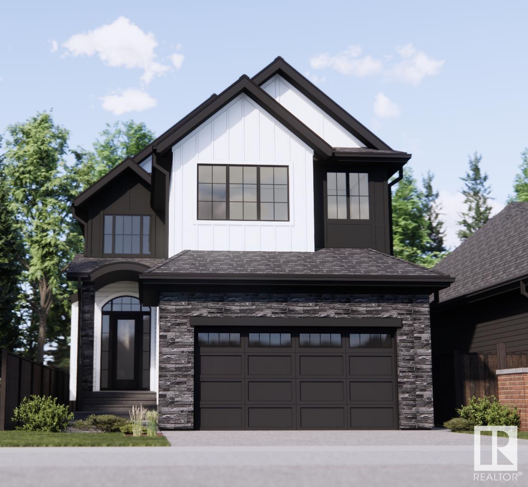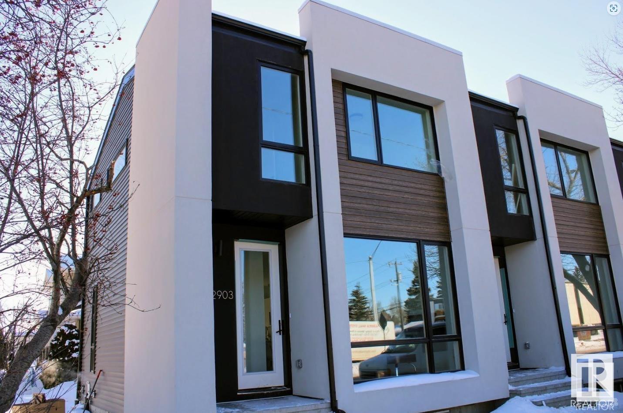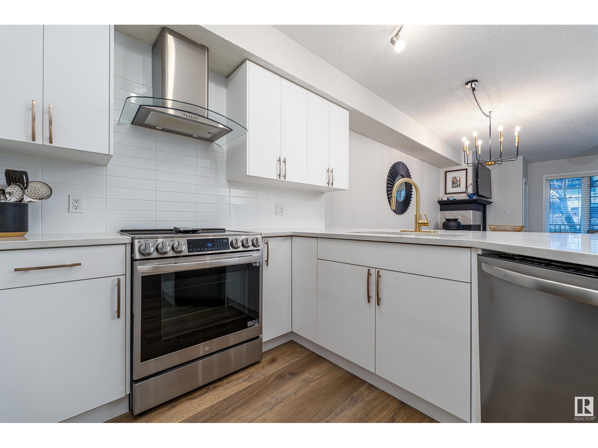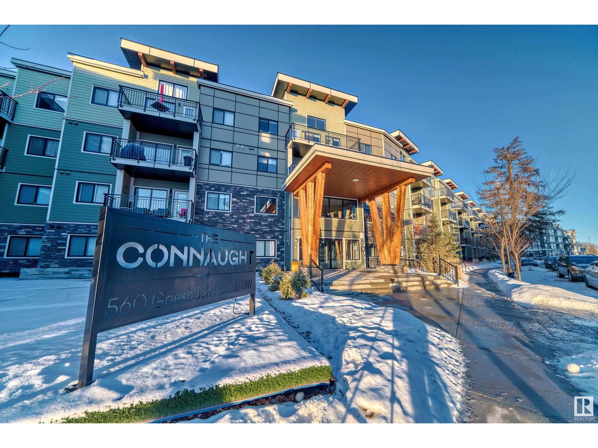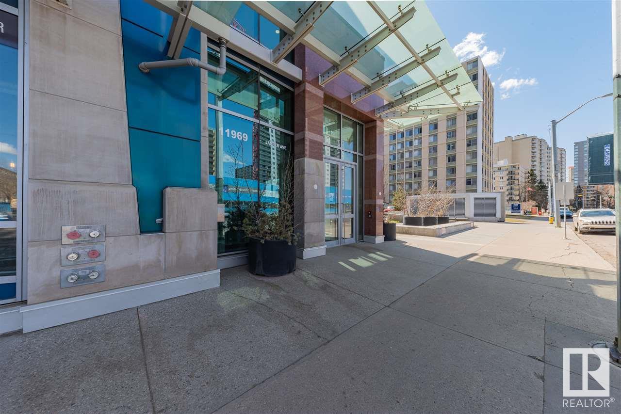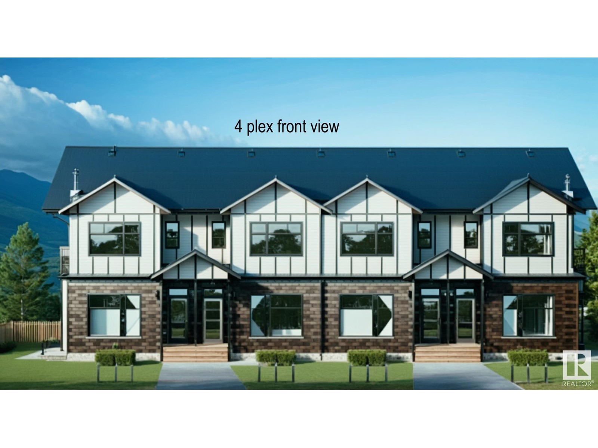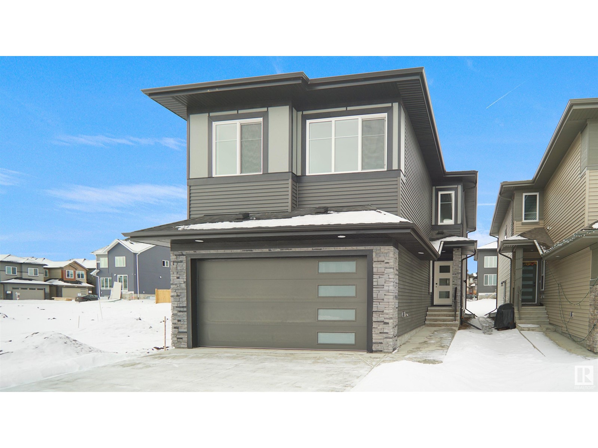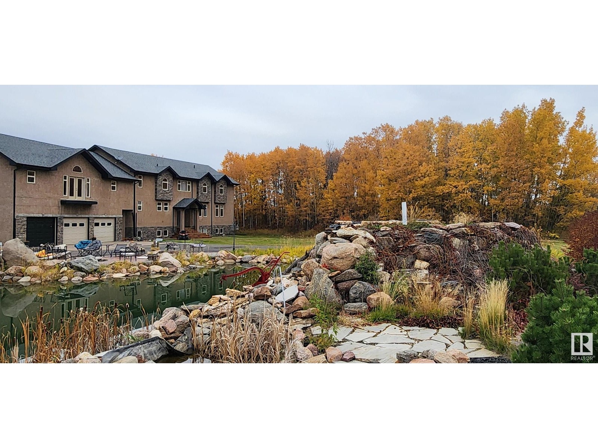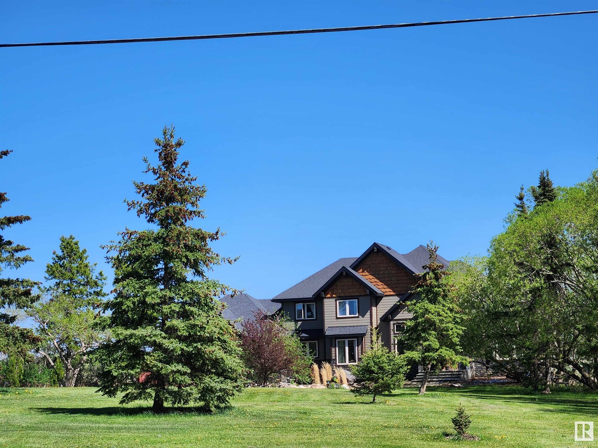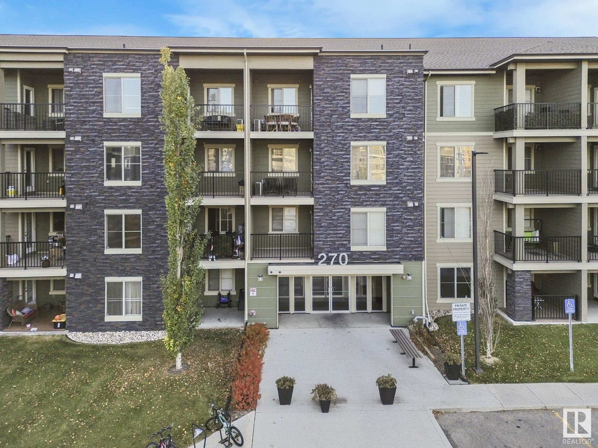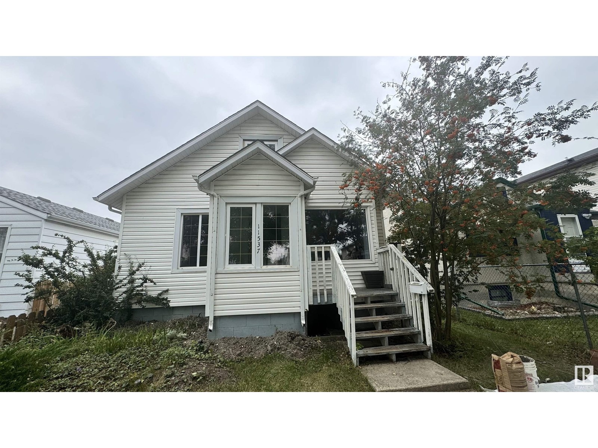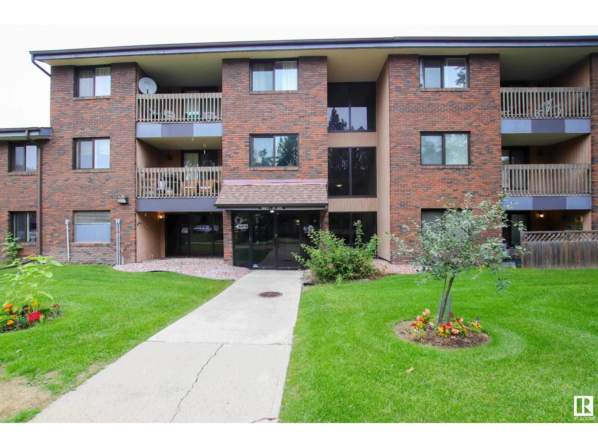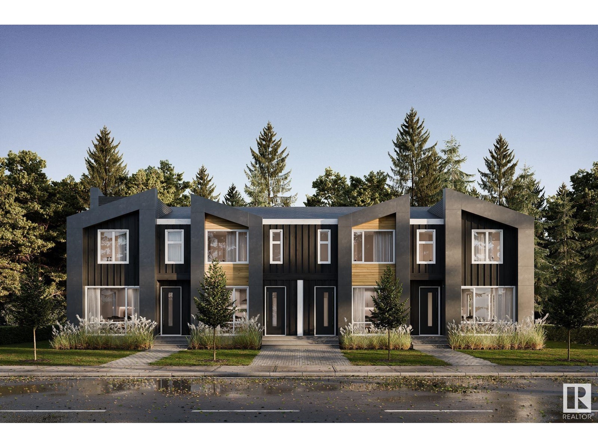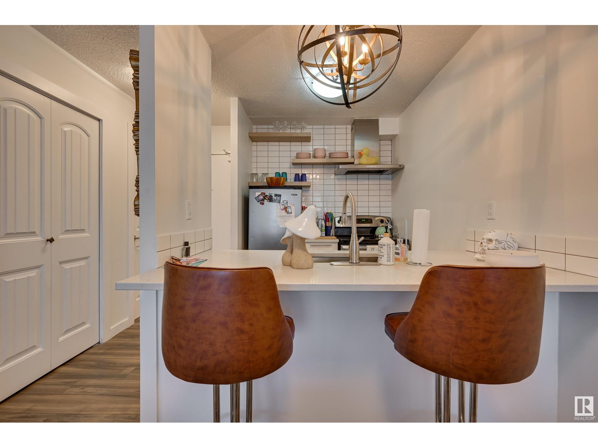12304 39 Av Nw
Edmonton, Alberta
Welcome to Aspen Gardens - One of Edmontons most sought after Family Neighbourhoods. This Executive 6 Bedroom, 5 Full bathroom home features an Open Concept, Wide Plank engineered Hardwood flooring, an Entertainers Kitchen, Large Great room, Upgraded Cabinetry, Main floor Den, Full washroom on the Main floor. Upstairs features 3 Bedroom 3 Full Washrooms, a Huge Bonus room and a Full size Laundry Room, Spa Like Ensuite with an Amazing Wet room, His and Hers Sinks and a Large Walk in Closet. Lower level will come completely finished with an additional two bedrooms, rec area and High Ceilings. House sits on a Great Quiet Street in Aspen Gardens. This lot is surrounded by Trees on all sides you will feel like you are in a Park in your back yard. Walking distance to some of Edmonton's top Schools in the City (Westbrook Elementary and Vernon Barford Junior High). Mins to the Derrick Golf Course. (id:58356)
22-54-33 W4
Fort Saskatchewan, Alberta
RARE Opportunity in the Industrial Heartland of Fort Saskatchewan. 63.4 Acres of development land with GREAT highway frontage. Easy access to the Industrial Heartland and high traffic counts make this a prime location for light industrial development. Neighboring landowners include Access Pipeline, Yanda Canada, TAG Developments Real Storage. This unserviced land is being sold for $100,000/acre where comparable serviced land in the area has sold for $650,000/acres. This is an incredible opportunity! (id:58356)
12903 107 Av Nw
Edmonton, Alberta
Investor Alert! This stunning high end 5 unit townhome, is located in the heart of Westmount - Edmonton's trendiest neighbourhood. Only minutes from downtown and walking distance to 124th street. This property has 4 - 3 bedroom, 3 bathroom townhomes and 1 legal basement suite with potential for more. The units feature stunning kitchens, quartz countertops, upgraded stainless steel appliances, 9 foot ceilings, HRV, Nest Thermostat and the list goes on. One unit has solar panels and a fully finished basement. There is potential for more legal basement suites as well. All units rented out for total monthly revenue of $9520 per month. Only bills are building insurance and property taxes. Tenant's pay all utilities and snow removal. (id:58356)
627 Kirkness Rd Nw
Edmonton, Alberta
Welcome to this bright and spacious family home conveniently situated on bus route and across from Kirkness school, large community park & playground area. This recently renovated 2 storey home has an open and functional floor plan boasting 2650 sq ft of beautiful living space. Spacious and impressive living room with 17 ft high ceilings and numerous large windows for abundance of sunlight and airy feelings. Large formal dining. Gorgeous family kitchen with newer white cabinetry, quartz counter top and a large island, and open to the spacious family room with gas fireplace. Upper floor has 4 huge bedrooms and a large open loft overlooking living room/entry foyer. The enormous Primary bedroom has walk-in closet and full size jacuzzi ensuite bath. Other features include main fl. bedroom with full bath, new paint, luxury vinyl plank throughout main and upper floor, light fixtures, new huge deck, oversized garage & more. Move in ready. (id:58356)
18420 8a Av Sw
Edmonton, Alberta
Ostentatious living may appeal to some people. You, however, value privacy as a luxury. You yearn for a connection to nature. You treasure rare experiences & beautiful memories with your loved ones. Reward yourself for a lifetime of achievement. This 3900sf Canmore-style custom-built luxury home is situated on a spectacular 5 acre lot, discreetly accessed by a private gate that brings you down a secluded road leading to one of the most beautiful natural river valley views. The home features soaring ceilings, rustic mountain charm, a walk-out basement & a renovated primary ensuite. Your home overlooks the tree-lined river valley with the Windermere golf course in the distance. The huge property has a horse barn that can be transformed into a workshop or studio. A rare chance to enjoy the unique lifestyle of acreage-living with the convenience of being in the city. Whether you seek a redevelopment opportunity or wish to further personalize this majestic country-style home, you will be handsomely rewarded. (id:58356)
#104 9803 96a St Nw
Edmonton, Alberta
Discover upscale living in this exceptional 2-bedroom condo, ideally situated by Edmonton’s scenic river valley and just minutes from downtown! This fully renovated, move-in-ready gem features fresh paint throughout, new flooring, and a brand new kitchen. The modern kitchen boasts all-new appliances, custom cabinets, and quartz countertops, perfect for cooking and entertaining. Tonnes of room for family gatherings with a large living and dining space, topped off with a beautiful gas fire place. Enjoy the outdoors on a generously sized deck with a convenient gas BBQ hookup. With two underground parking stalls, additional storage, and proximity to the LRT, this is truly the nicest unit in the area. Don’t miss the chance to make this spectacular condo your new home! (id:58356)
331 Parsons Rd Sw
Edmonton, Alberta
This 1,248 SF unit is a versatile space suitable for retail, professional, health, or office use, with permitted uses that cater to a variety of business needs. Located in a brand-new commercial complex with high visibility on Parsons Road, the unit is available for sale or lease, offering flexibility for entrepreneurs and businesses. Enjoy prime access to Ellerslie Road, South Edmonton Common, and Anthony Henday Drive, along with ample parking and excellent signage opportunities. This is an exceptional opportunity to establish your business in a bustling, high-traffic location. (id:58356)
#434 560 Griesbach Parade Pr Nw
Edmonton, Alberta
The Willingdon, 1333 SQ FT (builder's size) 3 bed, 2 bath located on the top (4th) floor of The Connaught at Griesbach, in the award-winning community of Griesbach. Numerous walking trails, manmade lake, schools, shopping and restaurants nearby. Best in class energy efficient air conditioning heat pump unit, quartz countertops throughout, soft-close cabinets and drawers, LVP and LVT flooring with carpet in bedrooms. Enjoy the west facing deck with NG BBQ hookup. One underground parking stall included plus one exterior surface stall. Stalls are life lease (no property tax). Building amenities include car wash bay, underground parking, library, exercise room and social/party room. (id:58356)
#401 11969 Jasper Av Nw
Edmonton, Alberta
Immaculate 1 Bedroom Executive Condo in the Magnificent Pearl Tower. Features Floor to Ceiling Windows, New White Oak Engineered Flooring, Open Floor Plan, Lovely Kitchen with Granite Counters and Stainless Steel Appliances, Spacious Living Room with Glass Door Access to the Balcony, Four Piece Bathroom with Soaker Tub/Shower Surround and Cheater Door to the Master Bedroom. Insuite Laundry, Hidden Roller Blinds, In-Ceiling Speakers, Heat Pump Heating/Central Air Conditioning, Programable Thermostat. Also, Includes a Titled Underground Parking Stall (#352) with Storage Cage. Complex Amenities Include On Site Concierge Service, Fitness Room, Social Rooms with Kitchen and Patio Area. Exceptional Location Near Restaurants, Shopping, Transportation, the River Valley and All Amenities. (id:58356)
9416 156 St Nw
Edmonton, Alberta
4plex in Meadowlark Edmonton. Facing future park and next to future LRT train station. The 4plex with 3 legal secondary suite basement(2 beds). Upstairs each unit is around 1285 - 1293 sf. The Secondary suite Basement is around 639 sqft. The project layouts are designed for Between Downtown & West Mall public transport commuters. NOT support CMHC financing program. Conventional mortgage lender ONLY. Fully finished and equipped with all appliances and landscaping. Walk to the train (LRT) station between West Mall and the Downtown route. The project is estimated to be completed in the Summer 2025. Currently, it is at the beginning of framing stage. Photos are 3D rendering for illustration purpose only. (id:58356)
16904 47 St Nw
Edmonton, Alberta
Welcome to the perfect family home that offers everything you need! This stunning home comes with an exceptional floorplan and features a MAIN FLOOR DEN that can also be used as a BEDROOM which is complimented by a FULL BATH ON THE MAIN FLOOR. Very generous sized living room with an open to above feature, perfectly situated dining area and the perfect dream kitchen. The kitchen includes tons of custom cabinetry, includes a SPICE KITCHEN, comes fully equipped with beautifully finished quartz countertops. The uppers level is where you will find 4 BEDROOMS, A BONUS ROOM and laundry room. The primary bedroom is an absolute dream with custom millwork features, includes a generous walk in closet and a stunning 5pc ensuite that includes a custom shower, soaker tub and HIS AND HER sinks. Not to forget this home also includes a SIDE SEPARATE ENTRANCE perfect for future suite development AND A DOUBLE ATTACHED GARAGE. (id:58356)
2004 14 Av Nw
Edmonton, Alberta
*Under Construction* Welcome to Laurel, one of Edmonton’s most sought-after family neighborhoods. This executive 4-bedroom, 4-bathroom, home blends luxury and functionality with its open-to-below design, custom kitchen & second kitchen with upgraded cabinetry, and spacious living and family rooms. The main floor includes a versatile den and a full bathroom for added convenience. Upstairs, enjoy three bedrooms with en-suites, a bonus room, and a full-size laundry. The primary suite features a spa-like ensuite, dual sinks, and a walk-in closet. Situated on a large pie-shaped lot, this home offers plenty of outdoor space for relaxation and recreation. Option to upgrade or make changes to the plan, colors and aesthetics. There is an option to build a triple garage house on this lot. Located on a quiet street, this home is walking distance to schools and offers easy access to Anthony Henday Drive, combining comfort, elegance, and prime location. (id:58356)
#417 11618 100 Av Nw
Edmonton, Alberta
Calling all students, bachelors, or bachelorettes! Step into your chic loft condo, an urban sanctuary designed for stylish living. The striking spiral staircase leads to a spacious sleeping area complete with a closet, a 2-piece bathroom, and access to a private deck through glass sliding doors. Natural light pours into the living and dining space through a large south-facing stained glass window, creating a bright and welcoming atmosphere. The kitchen is generously sized with ample storage and all the necessary appliances. You’ll appreciate the convenience of two bathrooms—a full 4-piece on the main floor and a 2-piece upstairs. Plus, the main level boasts a large walk-in closet, ideal for extra clothes or additional storage. For peace of mind, the building is equipped with surveillance cameras. With underground heated parking, bike storage, and visitor parking in the back, convenience is at your fingertips. Experience urban living at its finest in this thoughtfully designed loft condo! (id:58356)
20 3166 Hwy 622
Rural Leduc County, Alberta
Affordable and full of potential, this mobile home is situated on a spacious 0.51-acre lot, providing ample room for outdoor activities or future improvements. Move-in ready with opportunities to customize to your taste, the home features 2 bedrooms and 1 bathroom with direct access to the main bedroom. A handy insulated storage shed adds extra space for tools or equipment, as well as an out-building at the rear of the property. Low maintenance yard backed by aspen poplars. Conveniently located on pavement near Warburg and just 30 minutes from Leduc, Drayton Valley, and Stony Plain, this property is perfect as a quiet retreat, investment, or starter home. (id:58356)
#155 22111 Twp Road 510
Rural Leduc County, Alberta
NEWLY BUILT FARMHOUSE WITH AN OUTSTANDING SHOP!!! Quality built custom home situated on 2.97 acres in Steinke Estates. Only 15 mins from Sherwood Park & Beaumont & just 30 mins to downtown Edmonton! This WALKOUT BUNGALOW offers 3422 square feet of total living space!! Featuring an open design with engineered hardwood floors throughout, huge living room and vaulted ceilings. GORGEOUS KITCHEN with high end appliances, Quartz counter tops, pantry with spice kitchen plus a huge dining area! Large Primary Bedroom with 5 piece luxurious ensuite & 2 walk-in closets. Main floor mud room & a powder room. CENTRAL A/C. Fabulous basement with 2 bedrooms & 1 ENSUITE & 4 piece bathroom plus walk-in closets, a massive family room & wood-burning fireplace, utility room with boiler system for heated floors in house & in TRIPLE ATTACHED GARAGE!! 40x40 SHOP WITH MEZZANINE! Septic is a treatment plant & well for water. Aggregate front, lovely deck, beautiful land and more! Move in and enjoy the best of country living today!! (id:58356)
10 27070 Twp Rd 480
Rural Leduc County, Alberta
Wizard Lake 2.2 acres. The adult playground you've been waiting for! 7000 sq feet of developed luxury living. The perfect home to wow your friends or entertain for business. Virtual Golf room with putting green, wet bar & poker area, a WALK-OUT recreation basement like no other, featuring movie theatre, pool table area, games and gym! The main floor open to above ceiling height soars in spaciousness. Features 6 bedrooms, 5 bathrooms & the picturesque view in loft overlooking the lake is lovely. The maple kitchen has island seating for 6. The pantry is a entire room lined with shelves to keep the family stocked & organized. No shortage of space in the huge dinning area that boasts the most amazing sunsets for wonderful family dinners. The primary bedroom has a tall vaulted ceiling & a spa ensuite with walk-in rain shower & massage jets. The triple (closer to a quad) attached garage has in-floor heat, tall ceiling, rear door. Outside is a dream playground. Must see! (id:58356)
50417 B Rge Rd 245
Rural Leduc County, Alberta
Civil Enforcement Sale A PARTIAL, 50% OWNERSHIP, 1/2 PARTIAL INTEREST in this property only for sale. Approximately 3420 sq ft. on 20.92 acres, with 3 shops/outbuildings being sold Sight Unseen, Where-Is, As-Is. The subject property is purported to be in good condition with high end finishes, and an unfinished walkout basement. All information and measurements have been obtained from the Tax Assessment, old MLS, an Appraisal and/or assumed, and could not be confirmed. The measurements represented do not imply they are in accordance with the Residential Measurement Standard in Alberta. There is NO ACCESS to the property, drive-by’s only and please respect the Owner's situation. (id:58356)
#404 270 Mcconachie Dr Nw
Edmonton, Alberta
TOP FLOOR LIVING! 2-Bedroom, 2-Bathroom Condo in McConachie Welcome to the Elements at McConachie in a desirable neighborhood. This 4th-floor unit features an upgraded kitchen with granite countertops, stainless steel appliances, seamlessly flowing into a bright and spacious living room and a cozy dining nook—perfect for entertaining or relaxing. The primary bedroom offers a generous layout with a 4-piece en-suite, while the second bedroom provides comfort and flexibility for guests, family or a home office steps away to the 2nd bath . A full laundry room with a stackable washer and dryer adds convenience to your everyday living. This condo includes two titled parking stalls—one underground for winter ease and one above-ground for added flexibility. Ideally located, you’ll enjoy quick access to the Anthony Henday and the vibrant shopping, dining, and entertainment options at Manning Town Centre. This home is the perfect blend of style, comfort, and convenience. Don't miss this fantastic opportunity. (id:58356)
4621 Knight Pt Sw
Edmonton, Alberta
Welcome to The Eleanor III by Aacropolis Homes located in Keswick. This luxury bungalow duplex boasts 3 bedrooms & 2.5 bathrooms sitting at 1598 sqft w/ FF basement. Key notes of this home starting on the exterior is an attached double garage w/ floor drain & ceiling height for future car lift, landscaping + fencing & deck, exposed aggregate steps, sidewalk + driveway, black exterior windows, acrylic stucco system c/w additional stone + faux wood siding details. The main-floor comes with lavish finishing including 10’ ceilings, 8’ doors, custom built ins in the mudroom, white oak stair stringers + walnut railing, Napoleon electric fireplace w/ hickory + tile details, appliance package, custom built-in master walk-in closet w/ direct access to laundry room, ensuite has custom tiled shower, heated tiled floors + freestanding tub. The fully finished basement comes complete w/ wet bar. This home is a CAN’T MISS if you love LUXURY! (id:58356)
11537 81 St Nw
Edmonton, Alberta
Newly renovated, spacious home with 2 bedrooms on the main floor and an additional bedroom upstairs. Nice cozy living room with a beautiful fireplace. additional space includes a welcoming sunroom, perfect for morning coffee. renovations include new Furnas, shingles, flooring, new paint, new fixtures, brand new bathroom and titling. basement is fully finished and has a separate entrance from the back plus a nice size living or bedroom, laundry and washroom. close to schools, parks, and many more amenities. (id:58356)
#18 920 119 St Nw
Edmonton, Alberta
We lcome to your dream home in the serene and secure community of West Creek. Nestled within a gated complex, this beautifully maintained condo offers tranquility and a connection to nature while still being conveniently located in Twin Brooks. Bordering the MacTaggart Bird Sanctuary and the picturesque Whitemud Creek this property is surrounded by natural beauty. Enjoy walking paths frequented by families and birdwatchers, with the charm of country living right at your doorstep. With a southwest facing exposure, this home is bathed in natural light all day! The spacious north-facing turret is one of many additional features to this lovely home! This structure reflects the careful thought and planning that were incorporated during construction. A fully developed walkout basement leads to a beautiful perennial garden complete with raised brick planters. In winter the lower level is kept cozy thanks to underfloor hot water heating! (id:58356)
#208 14803 51 Av Nw
Edmonton, Alberta
CORNER UNIT TOP FLOOR, ENTRANCE DOOR RIGHT NEXT TO 2 PARKING STALLS!! ALL LOCATED IN FABULOUS SOUTH EDMONTON RAMSAY HEIGHTS IN RIVERBEND! ALL MOST 1000 SQ/FT, WITH 2 SPACIOUS BEDROOMS + 2 BATHROOMS W/ ENSUITE, WINDOWS GALORE! PATIO DOORS IN LIVING ROOM ALLOW YOU TO STEP OUT TO A 9 X 5 FT COVERED DECK. NICE OPEN CONCEPT LIVING W/ LAMINATE & TILE FLOORS. GALLEY KITCHEN WITH LOADS OF CABINETS! YOUR OWN IN SUITE LAUNDRY, STORAGE AND 2 PARKING STALLS!! “RIVERBEND VILLAGE IS A QUIET WELL MAITAINED & MANAGED, PET FRIENDLY BUILDING. FANTASTIC LOCATION IN A MATURE NEIGHBOURHOOD WITH PARKS, SCHOOLS, & WALKING/BIKING DISTANCE TO RIVER VALLEY TRAILS LEADING TO FORT EDMONTON PARK AND TERWILLEGAR DOG PARK BY THE RIVER! MINUTES FROM RIVERBEND SHOPPING CENTRE WITH D ALL YOUR SHOPPING & DINING NEEDS! MINUTES TO COMMUTE TO UNIVERSITY OF ALBERTA, U OF A HOSPITAL, FAMOUS WHYTE AVE, AND IMMEDIATE ACCESS TO WHITEMUD FREEWAY & THE ANTHONY HENDAY. BRING ALL OFFERS!! (id:58356)
13304 75 St Nw
Edmonton, Alberta
Introducing a remarkable 4-plex featuring 8 well-appointed units, offering a total of 14 bedrooms and 16 bathrooms. This property presents an exceptional investment opportunity with the potential to generate over $172,800 in annual income. Each end unit boasts a charming deck, perfect for outdoor relaxation. The design accommodates a separate entrance for the legal basement suites, enhancing privacy and rental flexibility. The open-concept design is complemented by beautiful finishings, creating a modern and inviting atmosphere. Located in a desirable neighborhood, which is near public transportation, 2 schools, parks, shopping centres and a mall near by. (id:58356)
#323 10160 114 St Nw
Edmonton, Alberta
Wonderful opportunity for INVESTORS or FIRST TIME BUYERS! Fully upgraded AND STYLISHLY renovated. This is truely a special property.Great, central location with easy access to downtown business, shopping and entertainment. Walking distance to the city's finest restaurants and night spots. Featuring an impressive brick exterior, this building was built to the highest standards of design and constructionUnderground heated parking available for rent, laundry facility on each floor. (id:58356)
