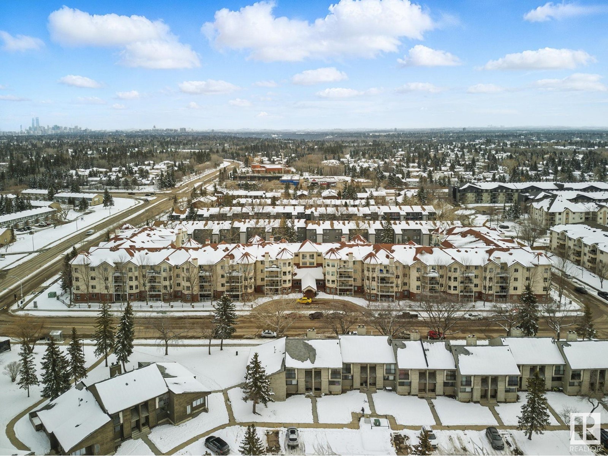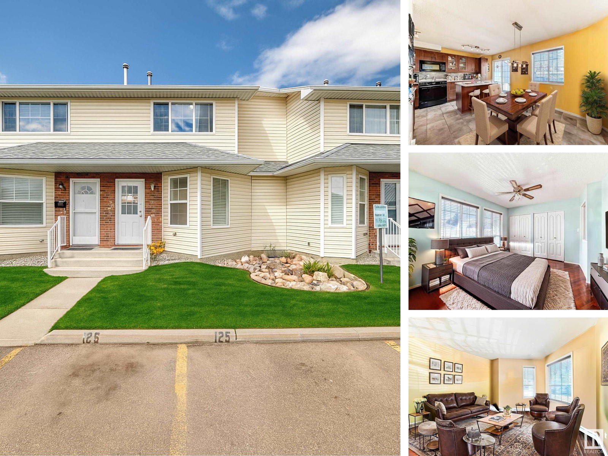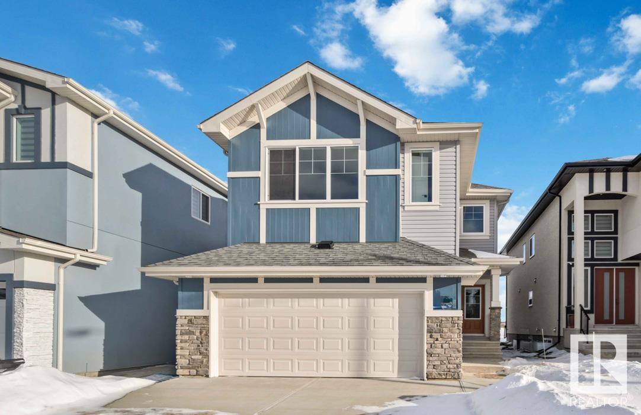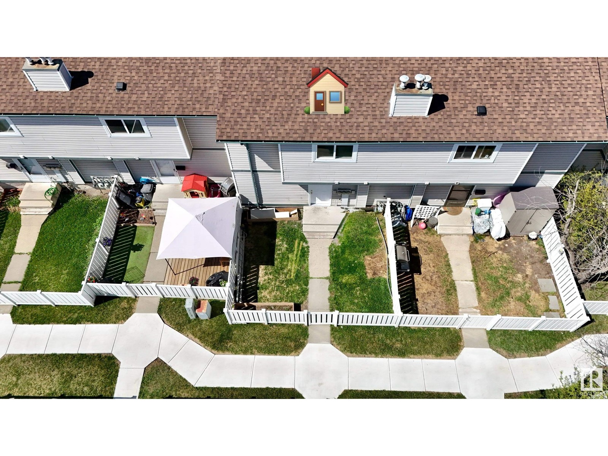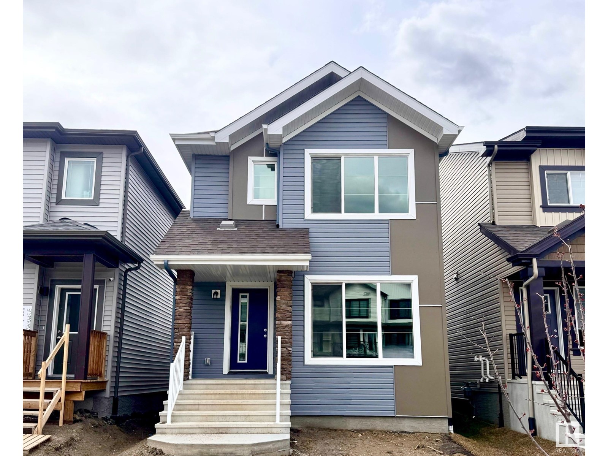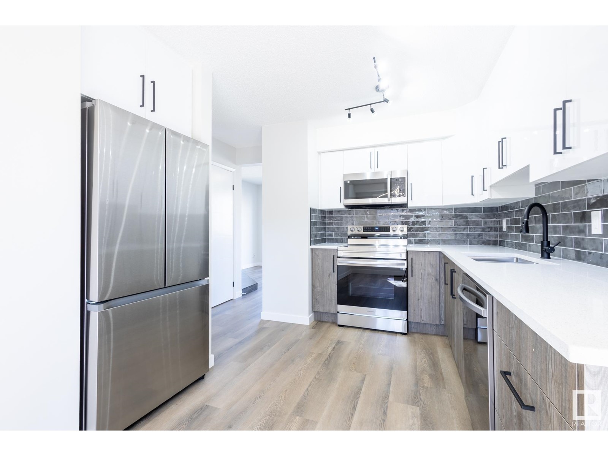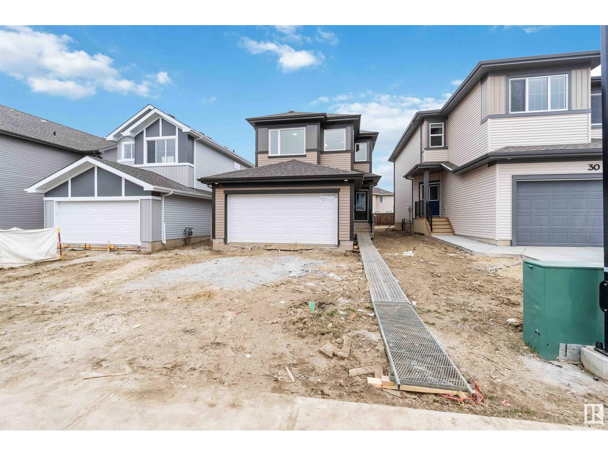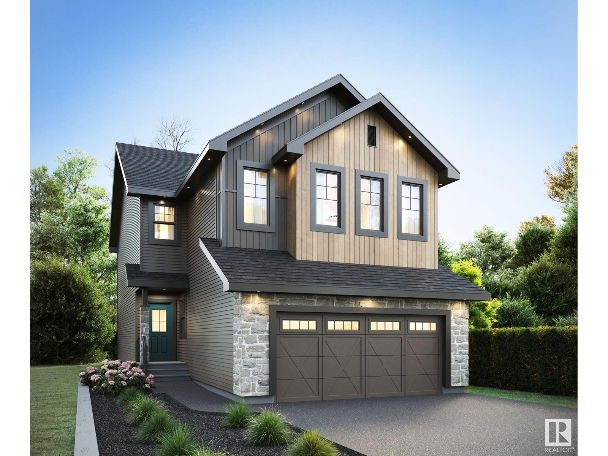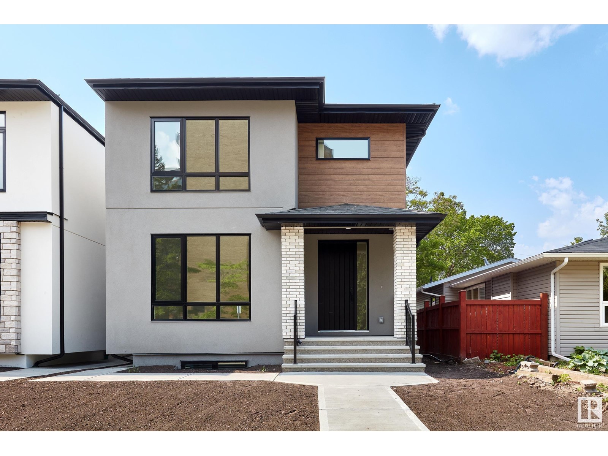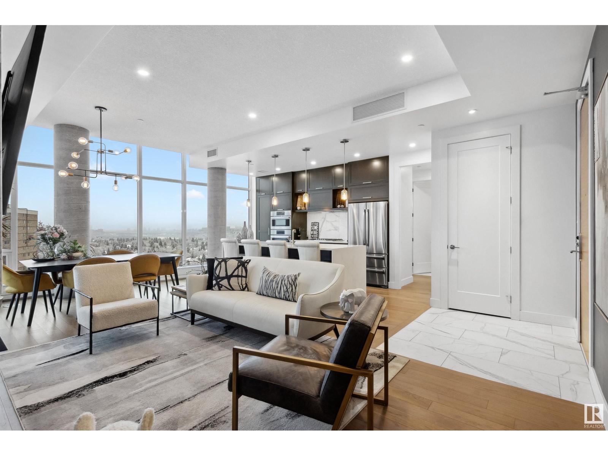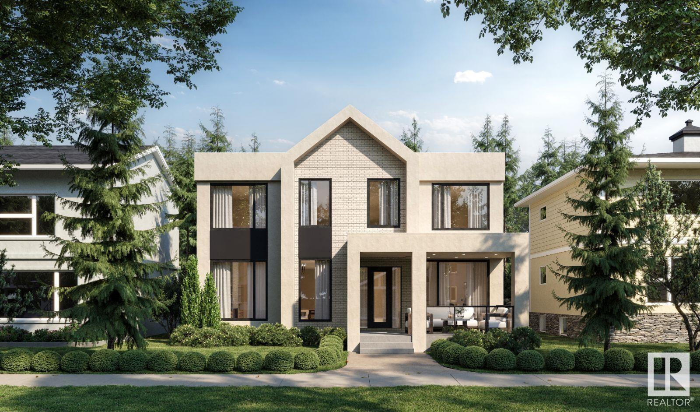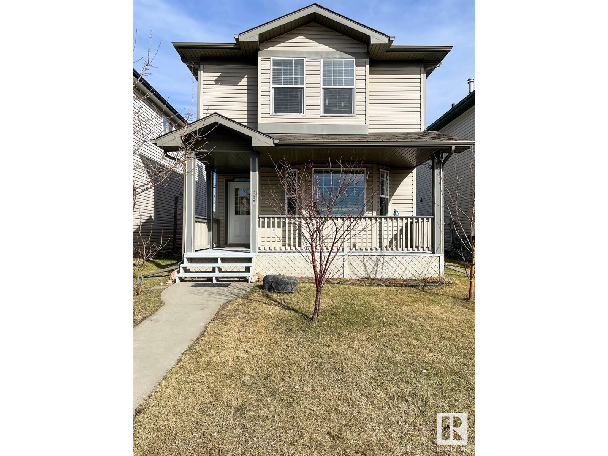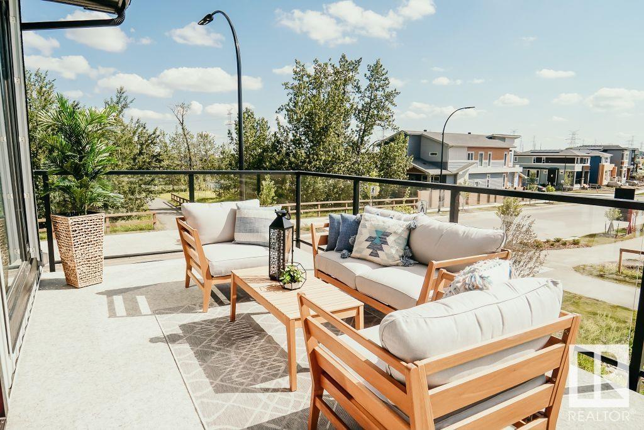24 Meadowbrook Wy
Spruce Grove, Alberta
The Accolade, a 2,604 sq. ft. Evolve model, offers comfort and functionality. It features a double attached garage, separate side entrance, 9' ceilings on both main and lower levels, and Luxury Vinyl Plank flooring. The main floor includes a welcoming foyer, two closets, a full 3-piece bath, and a bedroom with a walk-in closet. The open-concept kitchen, nook, and great room have quartz countertops, an island, a Silgranit sink, a chimney-style hood fan, ceiling-height cabinets, soft-close drawers, a corner pantry, and a full spice kitchen. Large windows and a garden door lead to the backyard. Upstairs, the primary suite includes a walk-in closet and a 5-piece ensuite with double sinks, a tub, and a glass-door shower. A bonus room, three additional bedrooms, a main bath, and a laundry area complete the upper level. The home also includes upgraded railings, basement rough-in plumbing, extra side windows, and an appliance package. (id:58356)
#404 9926 100 Av
Fort Saskatchewan, Alberta
Discover this charming low-rise condo in Valley Ridge, Fort Saskatchewan! This spacious unit is one of the biggest in the complex and features a bright living room with a cozy fireplace and access to a south-facing, private balcony. The open-concept dining area leads to a well-appointed kitchen with white cabinetry, ample counter space, a double sink, and a pantry. The primary bedroom boasts a walk-in closet and a 4-piece ensuite, while a second bedroom, a 3-piece bathroom, and a convenient laundry room complete the layout. Enjoy the perks of secured parking, a storage cage, a car wash, guest suite, and social rooms in this well-maintained building. A perfect blend of comfort and convenience! (id:58356)
#21 10848 8 Av Sw
Edmonton, Alberta
So much to appreciate in this adult community bungalow that backs green space and has been lovingly cared for & maintained by the originals owners. The main living area is open concept, elevated by the vaulted ceilings and ample windows creating a bright and airy feel. The kitchen offers a corner pantry, island with raised eating bar and newer stove. There is a cozy gas fireplace and access to the large back patio. The primary bedroom features a full ensuite complete with jetted tub. A flex room at the front of the home could be used as a den, bedroom etc. as it has a closet & door & also features a vaulted ceiling. Another full bathroom and main floor laundry complete this level. The basement is mostly finished & offers a family room, bedroom, another full bathroom & large storage area. Furnace & sump pump both replaced in 2020, the hot water tank gets regular servicing. A double attached garage & CENTRAL A/C complete this home. Close to services, amenities, transit & just steps to walking trail access! (id:58356)
#101 11307 99 Av Nw
Edmonton, Alberta
This spacious one bdrm condo offers comfort and convenience, nestled on the edge of our beautiful river valley. While the unit is on the main floor without its own balcony, you can enjoy the large common area deck right outside your unit door that has unobstructed views of the river valley and the high level bridge. Building amenities include an indoor saltwater pool, a newly renovated party room, a well-equipped gym, and two bike rooms. Located just a short walk to downtown, shopping, transit (Gov't LRT stop only 3 blocks away), as well as outdoor activities like river valley trails, golf, and cross-country skiing just down the stairs, this unit is perfect for active living. The underground parking stall is conveniently located next to the elevator, making this unit equally suitable for those with more limited mobility. The condo fee covers ELECTRICTY and free laundry on floors 2+! Finally, for those with furry family members, this is one of the few condo buildings that has no size restrictions for dogs! (id:58356)
11532 170 Av Nw
Edmonton, Alberta
This premium Canossa residence perfectly combines coveted lakeside living with modern convenience. Upon entering, the open-concept layout immediately impresses with expansive views, where sunlight streams through floor-to-ceiling windows onto warm Newer LVP floors, creating an inviting ambiance. The thoughtfully designed kitchen features a marble-topped island and corner pantry, blending aesthetics with functionality. The primary suite boasts a luxurious soaking tub and walk-in closet, complemented by two sun-filled bedrooms sharing a 4pc bathroom. The finished basement includes a kitchenette, recreation area, bedroom and 4pc bathroom. Outside, the professionally landscaped backyard features an expansive lakeside deck, productive greenhouse and mature fruit trees - creating a private oasis for relaxation and gardening. Nestled in a peaceful neighborhood within walking distance to Walmart and with easy Henday access, this home offers the perfect blend of urban convenience and natural beauty. (id:58356)
20 Springbrook Wd
Spruce Grove, Alberta
The Atlas home boasts 2152 square feet of contemporary living space, perfect for modern families. The home features a double attached garage, 9' ceilings, and stylish Luxury Vinyl Plank Flooring throughout. As you enter, you'll find a welcoming foyer that leads to a convenient mudroom and a 3-piece bathroom. The main level also includes a bedroom and an open-concept design that seamlessly connects the kitchen, great room, and a cozy nook. The kitchen is a chef's dream, featuring quartz countertops, a centre island, and plenty of cabinet space. The great room is perfect for entertaining, with a stunning fireplace and soaring 18' ceilings. Upstairs, you'll discover two luxurious primary suites, each with its own walk-in closet and ensuite bathroom. Additionally, there is a versatile bonus room, a main bathroom, a laundry room, and another bedroom. The home also includes upgraded fixtures and rough-in plumbing for added convenience. Note that appliances are not included (id:58356)
#315 6703 172 St Nw
Edmonton, Alberta
Set in a well-maintained 55+ community, this third-floor 1-bedroom, 1-bathroom condo offers a bright and practical layout with everyday comfort in mind. The open living and dining areas lead to an extra-large balcony—perfect for enjoying quiet mornings or evening sunsets. The kitchen is clean and functional, featuring white cabinetry, matching appliances, and a pantry for added storage. The spacious bedroom includes a walk-through closet with direct access to the full bathroom. An in-suite laundry room with extra space for storage adds to the home’s convenience. Residents enjoy underground parking and a location close to parks, shopping, and major roadways—ideal for simple, connected living. (id:58356)
24 Springbrook Wd
Spruce Grove, Alberta
This home features our new & improved Sterling Signature Specification. This contemporary family home boasts a 2ft extended double attached garage, a separate side entrance, and 9ft ceilings throughout the main floor. The open-concept design seamlessly connects the kitchen, dining, and living areas. The kitchen is a chef's dream, featuring quartz countertops, a spacious island with an eating ledge, and stainless steel appliances. The primary suite is a luxurious retreat, complete with a 5-piece ensuite and a walk-in closet. Additional highlights of this home include a versatile bonus room, a convenient laundry room, 3 well-appointed bedrooms, upgraded railings, and rough-in plumbing in the basement for future development. Matte black plumbing and lighting upgrades. (id:58356)
1519 26 St Nw
Edmonton, Alberta
The Atlas home offers 2357 sqft on a walkout lot, featuring the Evolve model’s thoughtful design. It includes a dbl attached garage, 9 ft ceilings on the main & lower levels and Luxury Vinyl Plank throughout the main. The inviting foyer leads to a mudroom and a 3pc bath with a walk-in shower. A main-floor bedroom is near the open-concept nook, Great Room, and kitchen, which includes a spice kitchen, quartz counters, an island with a flush eating ledge, Silgranit sink, full-height tiled backsplash, and soft-close Thermofoil cabinets with crown moulding. The upper level boasts 2 primary suites—one with a walk-in closet & luxurious 5pc ensuite, and the other with a walk-in closet and 3pc ensuite. A bonus room, laundry room, main 3pc bath, and two additional bedrooms with ample closet space complete the upper floor. Additional features include large windows, a garden door, upgraded black matte fixtures, railings, finishing, a full appliance package, basement rough-ins, and extra side windows on every level. (id:58356)
1603 12 St Nw
Edmonton, Alberta
The Artemis 4-bed plan has everything you need, backing onto a future park/school with a 200amp electrical upgrade. The double garage is widened, extended, and includes a floor drain, 240V EV outlet, and hot/cold taps. Features include 9' ceilings on main & basement, Luxury Vinyl Plank flooring, and SLD recessed lighting. The foyer leads to a sitting room, main floor bedroom, 3-piece bath, and mudroom with garage access. The spice kitchen connects to the main kitchen with quartz countertops, flush island, Silgranite sink, Moen matte black faucet, chimney hood, full-height backsplash, and soft-close Thermofoil cabinets. The great room has a 17' ceiling, fireplace, and large windows. Upstairs: two primary suites (4 & 5-piece ensuites), bonus room, 3-piece bath, laundry, and a 4th bedroom. Includes appliances, black matte fixtures, upgraded trim, railings, rough-in plumbing, knockdown ceilings, and extra side windows. (id:58356)
275 Glenridding Ravine Rd Sw
Edmonton, Alberta
*** RAVINE BACKING + MASSIVE YARD *** This is your last chance to own this beautiful “Secretariat” built by the award winning Pacesetter homes and is located on a quiet street in the heart of Glenridding Ravine. This unique property in Glenridding Ravine offers nearly 2600 sq ft of living space. The main floor features a large front entrance which has a large flex room next to it which can be used a bedroom/ office or even a second living room if needed, as well as an open kitchen with quartz counters, and a large corner pantry that is open to the kitchen across from the large great room with 18 foot ceilings that is open to below. Large windows allow natural light to pour in throughout the house. Upstairs you’ll find 3 bedrooms and a good sized bonus room. This is the perfect place to call home and is located just steps from all amenities. *** Home is under construction and will be complete by the end of this month. The photos used are from the same layout home recently built but colors may vary*** (id:58356)
#59 1033 Youville W Nw
Edmonton, Alberta
UPDATED 4 BEDROOM TOWNHOME NEAR GREY NUNS HOSPITAL & LRT: Welcome to this well-kept, 4-bedroom townhome offering over 1,150 sq.ft. above grade plus a finished basement—rare in this community! The standout feature is the fully renovated kitchen, a unique upgrade in the complex, opening to a bright dining and living area. The main floor includes a convenient half bath, while the upper level has three bedrooms and a full bath. Downstairs, enjoy a finished basement with a second full bath, spacious rec room, and a 4th bedroom. Located steps from Grey Nuns Hospital, shopping, schools, and dining—with the Light Rail Transit (LRT) just around the corner—this home offers unbeatable convenience where a car is optional. Surface parking included, plus forced-air heating for year-round comfort. A great opportunity for first-time buyers, downsizers, or investors alike. Don’t miss it! (Some photos have been staged or digitally modified.) (id:58356)
1659 12 St Nw
Edmonton, Alberta
The Accolade is a spacious 2540 sqft Evolve model with an oversized double attached garage, a separate side entrance, 9' ceilings on the main & lower floors and Luxury Vinyl Plank flooring throughout the main level. The main floor features an inviting foyer with two closets, a full 3pc bath, and a bedroom with a walk-in closet. The open-concept layout includes a nook, great room with fireplace, and a kitchen with quartz countertops, an island, Silgranit sink, black matte faucet, chimney-style hood fan, ceiling-height cabinets with crown molding, soft-close doors, and a large corner pantry. Don't forget the full spice kitchen! Upstairs, the primary suite offers a walk-in closet & 5pc ensuite with double sinks, tub, & a glass-door shower. Three additional bedrooms, a bonus room, a main 3pc bath, and a laundry area complete the upper level. The home includes upgraded railings, an appliance package, extra side windows, & basement rough-in plumbing. Large windows & a garden door provide access to the backyard. (id:58356)
1444 Lakewood Rd W Nw
Edmonton, Alberta
Fully Renovated — Like a Brand-New Home! Step inside and fall in love with the fresh, welcoming fragrance of this beautifully updated two-story townhouse. The main floor features a bright living room, a stunning brand-new kitchen with quartz countertops, crisp white cabinets, stainless steel appliances, a dedicated dining area, and a finished laundry room. Upstairs, you’ll find three spacious bedrooms and a full bathroom. Throughout the home, brand-new vinyl flooring, modern lighting, and all-new doors add a f (id:58356)
1635 16 Av Nw
Edmonton, Alberta
The Sansa II combines comfort, beauty & efficiency in this Evolve home. LVP flooring spans the main floor, leading from a welcoming foyer to a bright great room & open dining area. The stylish L-shaped kitchen features quartz counters, an island with a flush eating ledge, a Silgranit sink with window views, ample Thermofoil cabinets with soft-close doors, and a pantry for extra storage. A 1/2 bath near the rear entry leads to a spacious backyard with an option for a detached dbl garage. Upstairs, an open loft & laundry area complement the bright primary suite, boasting a generous walk-in closet & a 4pc ensuite with dbl sinks & glass-enclosed shower. 2 additional bedrooms with ample closet space & full bath complete the upper floor. The 469sqft basement suite includes a bedroom, bath, laundry, kitchen & living room with a separate side entry. With 9’ ceilings on both the main & basement floors & an included app. pkg, the Sansa II is designed for modern living. (id:58356)
9422 110 Av Nw
Edmonton, Alberta
HUGE 6 bedroom 2 kitchen Raised bungalow now available and is located minutes from the LRT, Downtown, Rogers Place, Little Italy, Kingsway Mall, MacEwan, and nearby schools. Through recent renovations, it now features 6 bedrooms and 2.5 bathrooms. The main floor offers a spacious living room, formal dining, large kitchen, and 4pc bath with acrylic walk-in tub. The finished basement includes 3 more bedrooms, a kitchen, your second laundry and, 3pc+2pc bathrooms ,a utility and cold room as well. Two sets of appliances, included, and there was a recent attic insulation of R60+, fresh paint, and updated fixtures. Fenced yard with a double garage and shed. New 100 amp service. Perfect for first-time buyers or investors looking for value and space in a central location. (id:58356)
21715 99 Av Nw
Edmonton, Alberta
Welcome to Secord, a vibrant family-friendly community in Edmonton’s west end. This upgraded 2-storey home offers over 1600 sq.ft. of living space featuring rich hardwood floors, a front den, and a chef’s kitchen with stainless steel appliances, a granite island, and abundant cabinetry. The open-concept dining area is filled with natural light and provides direct access to a large patio and backyard. The living room includes a cozy gas fireplace with backyard views. Upstairs offers three spacious bedrooms, including a primary suite with vaulted ceilings, a 4-piece ensuite with dual sinks, and a walk-in closet. Convenient upper-floor laundry. The unfinished basement is ready for future development. Complete with a large deck and oversized double detached garage. Location—minutes from West Edmonton Mall, golf courses, schools, shopping, and walking trails. A future recreation centre is being built just seconds away. Quick access to Anthony Henday and Whitemud, with downtown only a 20-minute drive. (id:58356)
7625 40 Av Nw
Edmonton, Alberta
imagine your life... in a wonderfully maintained 3 bedroom Townhome nestled back in the sought after complex of Mill Village. This home features hardwood flooring & ceramic tile throughout the Main Floor. The Eat in Kitchen looks out onto the deck and has plenty of cabinets for storage & stainless steel appliances. The upper level consists of 3 spacious bedrooms & a 4 piece bath. On the lower level, the Recreation Room makes for a great additional area to enjoy with laminate flooring throughout. One of the best features of this home is the gorgeous cedar sauna just waiting to be enjoyed after a long day! Parking is conveniently located right outside under a double carport. The complex has hardi board siding, newer windows & shingles. This unit backs onto a park & is is perfectly positioned close to shopping, transit, schools and walking trails. (id:58356)
#11 13215 153 Av Nw
Edmonton, Alberta
Investment opportunity! This three bedroom townhouse features 2.5 baths and a SINGLE ATTACHED TANDEM GARAGE. The living room boasts a charming gas fireplace, creating a warm and inviting atmosphere. Hardwood flooring spreads throughout the main floor. The kitchen has stainless steel appliances, crown molding and a spacious dining area. There is a large sliding door in the dining area leading to a SOUTH FACING deck, offering privacy with its tree-covered view. A 2pce bathroom completes the main floor. The second floor features three bedrooms, a 4pce main bathroom and a 4pce ensuite. The primary bedroom also has his-and-hers closets. The laundry room is conveniently located next to the bedrooms. Close to transit, shopping and all amenities! (id:58356)
1651 12 St Nw
Edmonton, Alberta
The Artemis is a spacious 4-bedroom home w/an extended dbl att. garage, separate side entrance & 9’ ceilings on the main & basement levels. LVP flooring & stylish recessed lighting enhance the main floor. The foyer leads to a sitting room, with a main-floor bedroom & 3pc bath nearby. A mudroom with a large open closet connects to the garage & kitchen via a spice kitchen w/pantry. The open-concept design flows from the sitting room to the nook, great room & kitchen. The kitchen boasts quartz counters, an island with flush eating ledge, Silgranite sink, chimney-style hood fan, tile backsplash & Sarasota-style Thermofoil cabinets with soft-close. The great room has soaring 17’ ceilings, F/P, large windows & garden door to the backyard. Upstairs offers 2 primary suites—one with a 4pc ensuite, and the other with a 5pc ensuite. A bonus room, 3pc bath, laundry area & an additional bedroom complete the upper level. Upgrades include upgraded railings & lighting, premium app pkg, R/I plumbing & extra side windows. (id:58356)
1111 Aster Bv Nw
Edmonton, Alberta
Discover the Sansa Model in Aster, certified NET ZERO READY! This home combines refined aesthetics with efficient living, featuring 9ft ceilings on the main and basement levels, a separate side entrance, and Luxury Vinyl Plank throughout. The welcoming foyer includes a convenient coat closet, leading to a cozy great room with abundant natural light and an open dining area for a warm, inviting feel. The rear L-shaped kitchen boasts quartz counters, an island with a flush eating ledge, an undermount sink with a window view, Thermofoil cabinets with soft-close doors and drawers, and a spacious pantry. A discreet 2pc bath near the rear entry opens to a backyard with access to a detached dbl garage. Upstairs, enjoy a conveniently located laundry area, a bright primary suite with a walk-in closet and 3pc ensuite with a tub/shower combo, 2 additional bedrooms with generous closet space and a main 3pc bath. The Sansa includes a basement rough-in pkg & an appliance pkg, delivering both style and functionality. (id:58356)
1275 Hooke Rd Nw
Edmonton, Alberta
Fully renovated townhouse with low condo fees? Yes, please! This 3 bedroom, 1.5 bathroom townhouse was renovated top to bottom! Enjoy entertaining family and friends in the spacious living room while you prepare treats in a brand new kitchen. With 3 bedrooms and a finished basement, you will have plenty of room for the growing family. Soak in the sun on those warm summer days in your West facing fenced yard. Located in Overlanders, there is plenty of shopping and entertainment around! With easy access to Yellowhead Trail to the South, Anthony Henday Drive to the North, as well as public transport, you'll have easy access to the entire City. This property needs to be seen in person to be fully appreciated! Welcome home! (id:58356)
22208 82 Av Nw
Edmonton, Alberta
Impressive Carpet-Free Home in Rosenthal in a Prime Location. This stunning, like-new home is loaded with upgrades & located just steps from the Spray Park & future Rec Centre, w/ no backyard neighbors. Conveniently close to schools, shopping, dining, and only 15 minutes to West Edmonton Mall with easy access to the Henday. The main floor features a spacious open-to-above great room with a cozy electric fireplace & custom shiplap detail, 9-ft ceilings throughout, a main floor bedroom/office, a spice kitchen with high-end finishes—including luxury hardwood flooring and quartz countertops. Upstairs offers three BDRMS, a bonus room, laundry, & a luxurious primary suite w/ DBL sinks, a tiled shower, enclosed toilet, & a relaxing soaker tub. The Fully Finished basement includes a side entrance, large rec room, full bathroom, and an additional bedroom—perfect for guests or extended family. It also comes w/ a Garage Heat & a drain. This is a move-in-ready home in one of Edmonton's most vibrant communities. (id:58356)
9214 81 St Nw
Edmonton, Alberta
Visit the Listing Brokerage (and/or listing REALTOR®) website to obtain additional information. In-fill property in the highly sought-after community of Holyrood. 9’ ceilings on each of the three levels 2,911 square feet finished on 3 levels 4 bathrooms (2 four piece, 1 three piece, 1 powder room) 5 bedrooms (3 on second level, 2 on lower level) Rough-hewn wide plank top grade oak flooring Frigidaire induction cooktop. Microwave/Wall Oven Combination Vissani Wall Mount T-Box Chimney Range Hood Massive waterfall quartz island 10’ x 38”, with ample seating for five Roomy foyers at both front and back doors with built in shelving in both closets Large laundry with quartz countertop, sink and plenty of cupboards and a closet Motorized window coverings in dining room and top floor west facing bedroom Custom Art privacy screen panel at front door side light High Efficiency Condensing Gas Tankless Water Heater Wet bar and bar fridge in lower levelStorage room with space saving shelving in lower level. (id:58356)
1612 11 Av Nw
Edmonton, Alberta
The Atlas is a 2,413 sq ft home that blends function and style. It features an extended double attached garage, 9' ceilings on the main and lower levels, a separate side entrance, and LVP flooring throughout the main floor. The main level includes a bedroom, a 3-piece bath with walk-in shower, a mudroom with garage access, and a spice kitchen off the main kitchen. The open-concept layout connects the great room (with fireplace and garden door), kitchen, and nook. The kitchen offers quartz counters, a flush island eating bar, Silgranit sink, chimney hood fan, full-height backsplash, and ceiling-height cabinets with soft-close features. Upstairs includes two primary suites each with walk-in closets; one with a luxurious 5-piece ensuite, the other with a 3-piece ensuite. Completing the upper level a bonus room, 3pc bath, laundry, and two more bedrooms with ample closet space. Additional upgrades include extra side windows, upgraded railings, and basement rough-ins. (id:58356)
11520 24 Av Nw
Edmonton, Alberta
Welcome to this immaculate & beautifully maintained 1573 sq ft bungalow in the highly sought-after family community of Blue Quill. Nestled on a spacious 6,598 sq ft lot in a quiet cul-de-sac, this home offers comfort, functionality, & timeless charm. As you step inside, you’re welcomed by a flowing living room & dining area, perfect for hosting and everyday living. The living room and cozy family room are connected by a stunning Tyndall stone, two-way wood-burning fireplace, creating a warm and inviting atmosphere throughout. The main floor also features a dedicated office with built-in desk, shelving, & cabinetry, a four-piece main bath, & a generously sized 2nd bedroom. The primary suite is a true retreat,complete with ample built-in wardrobes,dressers,& a private 3pc ensuite. A convenient side entrance leads to the basement, where you’ll find a workshop, laundry room, rec room with wood-burning fireplace, cold room, a 3pc bath, & a large bdrm, ideal for guests. *Shingles 2022 *All bathrooms reno'd (id:58356)
32 Springbrook Wd
Spruce Grove, Alberta
The Allure is a home that is the embodiment of design intertwined with sophisticated elegance & practical living. 9’ceilings on main & lower levels, DBL att. garage, separate entry & LVP flooring throughout the main. Inviting foyer leads to the beautifully illuminated kitchen with generous quartz counters, an island & built-in microwave, under-mount sink, modern chimney hood fan, backsplash & plenty of cabinets with soft close features and a large walk-through pantry that also accesses the mudroom & garage entry. Great room with electric fireplace & nook have large windows and sliding glass patio doors. A den & 1/2 bath completes the main level. A bright primary suite offers a substantial walk-in closet & 5pc ensuite with dbl sinks & walk-in shower. There is a convenient bonus room, 3pc bath, laundry and two add. comfortable bedrooms with ample closet space. Upgraded traditional brush nicket lighting pkg & lower R/I pkg is included. This home offers THE new & improved Sterling Signature Specification. (id:58356)
#1311 9363 Simpson Dr Nw
Edmonton, Alberta
FRESHLY PAINTED TOP TO BOTTOM! This charming and cozy third-floor condo unit at Terwillgar Terrace offers everything you’ve been searching for and more! Spanning 857 sq ft, this well-designed home features two spacious bedrooms, two full bathrooms, as well as in-suite laundry, making it ideal for comfortable living. Recently updated with brand-new vinyl flooring throughout, the space feels fresh and modern, while the sleek stainless steel appliances in the kitchen offer both style and functionality. Located in the highly desirable neighbourhood of Terwillegar, you'll be just moments away from shopping centers, parks, schools, and easy access to the Anthony Henday. With its combination of comfort, location, and modern updates, this condo is perfect for first-time homebuyers or savvy investors looking for a great opportunity. All this homes needs is YOU! (id:58356)
2823 188 St Nw
Edmonton, Alberta
The 2497 sqft Artemis blends modern design & durability. Located on a walk-out lot, it offers a dbl att. garage, 9' ceilings on the main & lower levels and LVP flooring throughout the main floor, illuminated by SLD recessed lighting. The foyer leads to a sitting rm, main floor bdrm, & 3pc bath w/standing shower. A mudroom w/an open closet connects the garage to a walkthrough pantry leading into the open-concept kitchen, nook & great rm. The kitchen features quartz counters, large eating island, built-in microwave, undermount sink, matte black faucet, chimney-style hood fan & ceiling-height soft-close Thermofoil cabinets. A plaster-finished FP enhances the great room with a 17' ceiling, large windows & backyard access. Upstairs, 2 primaries offer 4pc ensuites w/dbl sinks & walk-in showers—one w/dual walk-in closets, the other w/ensuite walk-in closet access. A bonus room, 3pc bath, laundry & another bedroom with a walk-in closet complete the upper level. Upgraded railings & R/I basement plumbing add value. (id:58356)
849 Cy Becker Dr Nw
Edmonton, Alberta
The Sylvan A, a former showhome, offers 1,593 sq. ft. of style and efficiency on a corner lot. It features 9 ft. main floor ceilings, a separate side entrance, and extra stairwell windows. The main level has Luxury Vinyl Plank flooring, a bright foyer with a large walk-in coat closet, and a cozy great room with natural light and a painted feature wall. The kitchen includes quartz countertops, a Silgranit sink, chrome pull-down faucet, soft-close cabinets, and a pantry. A rear nook, main floor bedroom, 3-piece bath, and garden door to the spacious backyard complete the layout. Upstairs, the primary suite includes a walk-in closet and 3-piece ensuite. Two additional bedrooms, a main bath, and a laundry closet provide comfort and convenience. A parking pad (with a garage option), deck, landscaping, basement rough-in plumbing, and an appliance package are included. (id:58356)
1113 Cristall Cr Sw
Edmonton, Alberta
Welcome to 1113 Cristall Crescent SW—where thoughtful design meets modern living in the heart of Chappelle. Nestled on a desirable corner lot, this 2121 sq ft home offers 3 spacious bedrooms, a central bonus room, and a double attached garage. The dropped great room creates a striking focal point, enhanced by full glass railings and expansive 60 x 36 basement windows that flood the space with natural light. Perfect for future development or income potential, the rear separate entrance and upgraded 150 amp panel provide flexibility and peace of mind. Whether entertaining or enjoying quiet evenings, this home blends functionality with style in every detail. A rare opportunity to own a home that stands out in both form and function. *Home is still under construction. (id:58356)
7012 Kiviaq Cr Sw
Edmonton, Alberta
This stunning residence seamlessly combines elegance and functionality across its expansive 2754 sqft. The main level welcomes you with convenience and flexibility, leading you into an impressively spacious living area accentuated by an open-to-below space, fostering a warm and inviting atmosphere. The stylish kitchen stands as a testament to modern design, boasting dual-tone cabinets, elegant quartz countertops, and the added functionality of a separate spice kitchen. Ascending to the second floor, prepare to indulge in comfort and opulence. Two master bedrooms, each with its private ensuite, offer a blend of privacy and luxury unparalleled. Bedroom 3 and the bonus room share a common bathroom, ensuring convenience for all occupants. Moreover, convenience extends beyond the home's walls, with easy access to Anthony Henday. Home available for customizations until drywalled. (id:58356)
1245 Cristall Wy Sw
Edmonton, Alberta
Step into style and versatility at 1245 Cristall Way SW! This Tiguan model by Daytona Homes offers 1,707 sq ft of thoughtfully designed living space. Featuring 4 bedrooms, 3 full baths, this home is perfect for multi-generational living or guest flexibility. The 4th bedroom is located on the main level including a full bath. The 9’ foundation and massive 60 x 36 basement window flood the lower level with natural light, ready for your future vision—with a gas line for a basement range and a powerful 150 amp panel already in place. The kitchen includes a waterline-ready fridge space, ideal for modern living. Whether you’re hosting family gatherings or planning for the future, this home delivers the space, upgrades, and bold design today’s buyers crave. Welcome to your next chapter in Chappelle! Home still under construction. Actual colors and upgrades may vary. Please verify with builder. (id:58356)
1120 Cristall Cr Sw
Edmonton, Alberta
Welcome to 1120 Cristall Crescent SW—where style meets smart design! This Macan model by Daytona Homes offers 1,872 sq ft of modern living, featuring 3 spacious bedrooms, 2.5 baths, and a bright, open layout built for today’s lifestyle. The double attached garage adds everyday convenience, while the separate side entrance and oversized 60 x 36 basement windows open up endless possibilities for future development or income potential. Whether you’re entertaining in the airy main floor or unwinding in the generous bedrooms, this home combines function, flexibility, and bold design in every detail. Your Chappelle dream home awaits—move in and make it yours! Home is still under construction. Actual colors and upgrades may vary. Please verify with builder. (id:58356)
9838 159 St Nw
Edmonton, Alberta
Welcome to Glenwood! This luxury infill will not disappoint. Loaded with upgrades you typically only find in a much more expensive home, this moderntwo-storey stands apart from the rest. 5 ft wider than most skinnies, 9 ft ceilings on all three floors, 8 ft interior doors, triple pane windows, engineeredhardwood, glass staircase, this home is one of a kind! From the front entry you will be impressed with the open-concept floor plan and the abundanceof natural light throughout the main floor. A stunning chef's kitchen with custom cabinetry, huge island, granite counter tops, and upgraded stainlesssteel appliances (including gas stove) is the star of the show. Upstairs you'll find the primary bedroom with walk-in closet and spa-like ensuitebathroom. 2 additional bdrms as well as a full bath and bonus room complete the 2nd floor. A separate entrance to the basement allows for futurelegal suite potential. Plus, this home is just down the street from future west-side LRT line (id:58356)
1075 Cristall Cr Sw Sw
Edmonton, Alberta
Discover the Brantford by City Homes Master Builder—an architectural statement at 1075 Cristall Crescent SW in the vibrant community of Chappelle. This 2,295 sq ft masterpiece offers 3 bedrooms, 2.5 baths, and a dramatic open-to-below great room that fills the home with light and grandeur. Designed for versatility, it features a main floor den and a full bathroom—perfect for guests or multi-generational living. The separate side entrance opens doors to future suite potential, while the included kitchen appliances make moving in effortless. Whether you're hosting in the airy great room or relaxing in your private sanctuary upstairs, this home is tailored for the modern family who craves both style and function. Elevate your lifestyle in Chappelle today! Home is still under construction. (id:58356)
#102 11324 97 St Nw
Edmonton, Alberta
Great opportunity for an investment or first-time buyer! This TWO bedroom, ONE bathroom apartment-style condo in Spruce Avenue offers comfort, functionality, and a fantastic location. Whether you're living in it or adding it to your rental portfolio, this condo is a space to be proud of. Located in a quiet, clean, and well-managed 17-unit building that's centrally situated—close to downtown, NAIT, MacEwan, Victoria School for the Arts, Royal Alex Hospital, major transportation routes, and transit. (id:58356)
7014 Kiviaq Cr Sw
Edmonton, Alberta
A stunning 2-storey home offering 2818 sqft of elegant living space. The main floor features a spacious living room with an electric fireplace, a cozy den, a formal dining room, a modern kitchen, a spice kitchen, and a 3-piece bathroom. Upstairs, the primary bedroom boasts a walk-in closet and a luxurious 5-piece ensuite. The second bedroom also includes a walk-in closet and a private 3-piece ensuite. Additionally, there's a third bedroom, a versatile bonus room, and a 4-piece bathroom on this level. The property is complete with a convenient garage. Don't miss out on this beautiful home! (id:58356)
519 30 Av Nw
Edmonton, Alberta
Welcome to the Michela built by Hopewell Residential this beautiful two-story has a total of 4 bedrooms and 2.5 baths, this home is ideal for modern living and perfect for a first time buyer. The double attached garage offers convenience, while the upgraded kitchen layout features stainless steel appliances and quartz throughout. The central kitchen comes with an large island that is perfect for entertaining. The homes has a secondary entrance to the basement and a 9' foundation height which provides ample opportunity for future suite development. Enjoy outdoor gatherings with the exterior gas line for your BBQ. Throughout the main level, durable luxury vinyl plank flooring adds both practicality and charm. With knockdown ceiling texture throughout, this home is a testament to both functionality and sophistication. This home is now move in ready! (id:58356)
8454 117 St Nw
Edmonton, Alberta
Located in the heart of Windsor Park, this completely turn-key home offers an incredible blend of space, style, and convenience. Boasting a total of 7 bedrooms plus a den and 5 full baths, this stunning property is just steps from Windsor Park Elementary, a beautiful playground, and the University of Alberta—an unbeatable location for families and investors alike. The main floor features a thoughtfully designed office/bedroom with a full bath, perfect for guests or multi-generational living. The fully rented basement suite includes 3 bedrooms and 2 baths, providing excellent income potential. With elegant hardwood floors, a cozy fireplace, and a sun-drenched west-facing backyard, this home is both inviting and functional. A double garage and low-maintenance landscaping complete this exceptional property. Don't miss out on this rare opportunity in one of Edmonton’s most sought-after neighborhoods! (id:58356)
#1204 14105 West Block Dr Nw
Edmonton, Alberta
Be prepared to be WOWED! Spectacular 2 bdrm., 2 1/2 bath condo on the 12th floor in the elegant West Block tower. Beautiful view anytime of year facing North, East and South. High ceilings and floor to ceiling windows with remote control blinds (blackout in the bedrooms.) Enjoy the sunrise in the winter and being outdoors on your HUGE balcony. Two titled parking stalls and one titled storage unit. Amenities include gym, boardroom, party room, outdoor sundeck with fire table and dog run + a guest suite for your visitors. West Block is surrounded by restaurants, shopping and great access to the river valley. (id:58356)
10514 134 St Nw
Edmonton, Alberta
This stunning custom home, located on one of the most beautiful tree-lined streets in the historic community of Glenora, just steps from the river valley. With nearly 5,000 sq. ft. of developed space, designed by Studio Enda and built by Ashton Homes, every detail was curated for both function and style. This home features rich hardwood flooring, stunning double island kitchen, double dishwasher's, a walkthrough butler’s pantry, and a spacious mudroom with a dedicated dog wash. Upstairs, you’ll find four generous bedrooms, each with its own full ensuite. The primary suite features a steam shower and two extraordinarily large closets — including a massive stylish women’s closet. With five bedrooms and six bathrooms and a gym. The home includes double sets of premium laundry appliances. Accent walls and custom millwork. Outside, the west-facing backyard and patio will provide the perfect setting for entertaining or unwinding. A large triple garage offers ample space for vehicles and storage. Rare find! (id:58356)
49 Doucette Pl
St. Albert, Alberta
Beautifully maintained family home ideally located on a spacious corner lot in the sought-after community of Deer Ridge—just steps from schools and parks. Featuring incredible curb appeal, this property offers a double attached garage, RV parking, NEW ROOF (2024), and a private fenced yard w/ SEPERATE ABOVE GRADE ENTRANCE. Inside, the open-concept layout features VAULTED CEILINGS, soft neutral tones, and gleaming blonde hardwood floors in the main living area. The bright and functional kitchen includes a corner pantry, new microwave hood fan (2025), raised breakfast bar, and a cozy dining nook with sun-filled windows. Upstairs you'll find 3 bedrooms (one currently converted into a laundry room) and a full 4-piece bathroom. The lower levels feature a sunlit family room with a gas fireplace, newer SECOND KITCHEN with direct access to the southwest-facing yard, a fourth bedroom, second laundry area, full bathroom, & generous storage. This home offers excellent flexibility for growing families or investors. (id:58356)
529 Albany Wy Nw
Edmonton, Alberta
Welcome to this spacious 2-storey home in desirable Albany with 2,649 sq. ft. of space, 9 ft. ceilings and an open-concept layout. The main floor features a bright living room with a stone gas fireplace, flowing into a spacious dining area and chef's kitchen with stainless steel appliances, large island with seating, walk-through pantry. A handy 2 pc bath completes the main level. Upstairs, you’ll find 4 generous bedrooms, 2 full baths and a large bonus room—ideal for family movie nights, home gym or play space. The oversized primary suite includes a 5 pc ensuite with a soaker tub and walk-in closet. The fully finished basement features a living room, utility room, another bedroom and 4 pc bath, with potential to convert into a suite. Enjoy the fenced backyard with a deck and peaceful treed view. Double attached garage, brand new carpet upstairs, and fresh paint throughout. Close to schools, parks, transit and shopping—this is the perfect place to call home. (id:58356)
339 Brintnell Bv Nw
Edmonton, Alberta
Welcome to your ideal family home in the heart of a quiet Brintnell community. This perfect 3-bedroom 2.5-bathroom 2-storey features fully finished basement, double detached garage, spacious backyard complete with large freshly painted deck, wooden privacy fencing, cute playground and a trampoline for outdoor entertainment. Step inside to bright kitchen and dining area with recently upgraded stainless steel appliances, separated living room, and guest bathroom. Upstairs features three generously sized bedrooms, including primary with walk-in closet, and full bathroom. Newly finished full basement adds even more space with an open concept area, laundry room, storage room, and a full bathroom. The house also features touch less faucets, stylish led ceiling lights and the blinds throughout the house. This move-in ready home is ideal for families. Located in a great neighbourhood with easy access to local amenities including parks, a spray park, schools, shopping and transit, and quick access to the Henday. (id:58356)
7505 Klapstein Li Sw
Edmonton, Alberta
*Introducing the Entertain 3 Storey 18 by CANTIRO Homes! A stunning 1,806 sq ft SINGLE Family Home thoughtfully crafted for those who love to host and create unforgettable experiences. The innovative 3 Storey design offers 3 FINISHED FLOORS of functional above ground living space, featuring 3 beds and 2.5 baths. Flooded with natural light thanks to the Floor to Ceiling Windows on every level, the home also boasts an expansive second level outdoor lounge perfect for long summer nights. Enjoy the added luxury of a cozy fireplace, elegant glass railings, and a sleek Westcoast exterior. A DOUBLE CAR rear Attached Garage, FULLY LANDSCAPED, and Fenced front yard and Huge Balcony. Best of all, there are NO CONDO FEEs, keeping you living experience low maintenance and worry free. Discover the next level of stylish, guest focused living in the Entertain series. **photos are for representation only. Colours and finishing may vary** (id:58356)
15632 14 Av Sw
Edmonton, Alberta
Discover this exceptional 2,500+ sq ft home tucked away on a quiet street, offering elegance, comfort, and space for the whole family. Thoughtfully designed with high-end finishes throughout, the heart of the home is a stunning gourmet kitchen featuring a large island with eating bar, quartz countertops, premium stainless appliances, and a pantry ( used for allergen free) with 2nd Miele dishwasher and 2nd range. The open-concept great room boasts a striking fireplace wall and custom built-ins, perfect for cozy gatherings. The main floor also includes a den and spacious mudroom. Upstairs, find four generous bedrooms—two with luxurious ensuites—and a bonus room for added flexibility. The fully finished basement offers in-floor heating, a fifth bedroom, family room, and full bath. A hydronic in floor heated triple garage with epoxy floors, A/C, and a beautifully landscaped, fenced yard with a low-mtnc deck and patio complete this dream home. Enjoy nearby walking trails and an ideal family-friendly location. (id:58356)
191d Homestead Cr Nw
Edmonton, Alberta
ATTENTION INVESTORS & FIRST TIME BUYERS! EXCEPTIONAL OPPORTUNITY in the heart of the Homesteader community. This CHARMING 3-bedroom townhouse offers a blend of comfort and potential. Step inside to discover a spacious main floor, ideal for both relaxing in the living room and entertaining in the adjacent dining area and kitchen. Upstairs, 3 spacious bedrooms await, along with a convenient 4-piece bathroom. Outside, you will find a fenced yard perfect for family gatherings or outdoor relaxation. Situated in a sought-after complex, this home is within walking distance to schools, shopping, and transit, making it an attractive option for investors and first-time buyers alike. Easy access to Yellowhead and Anthony Henday! (id:58356)






