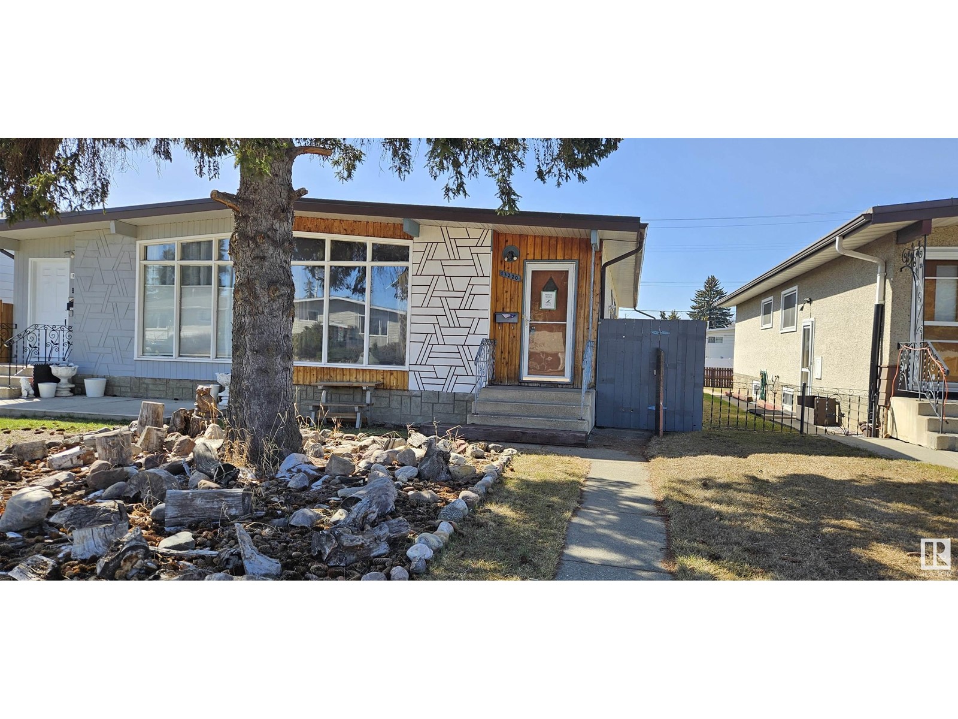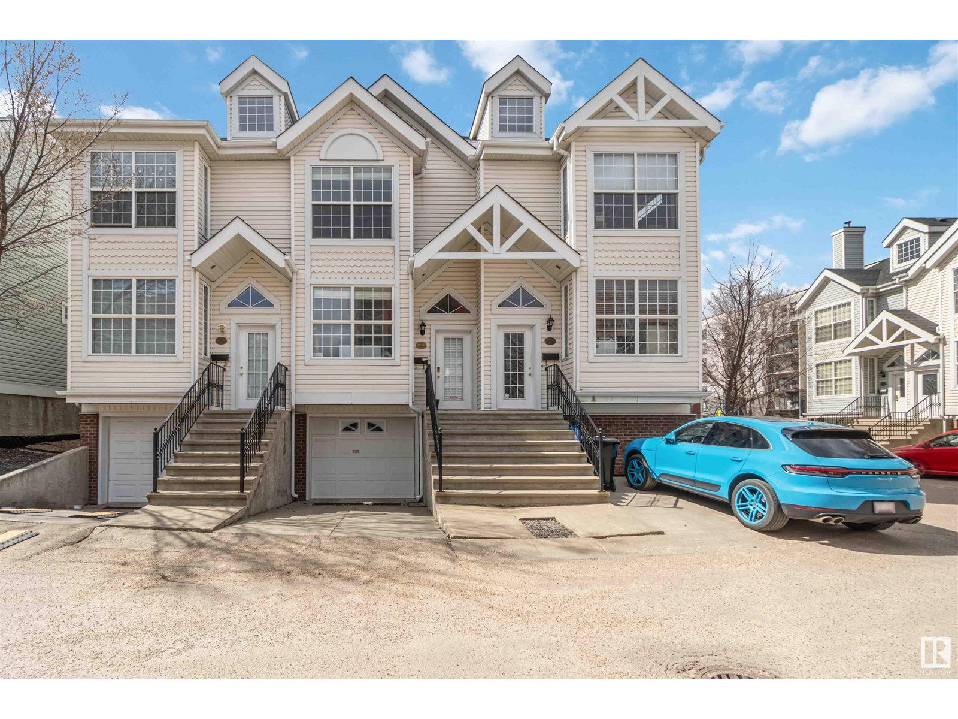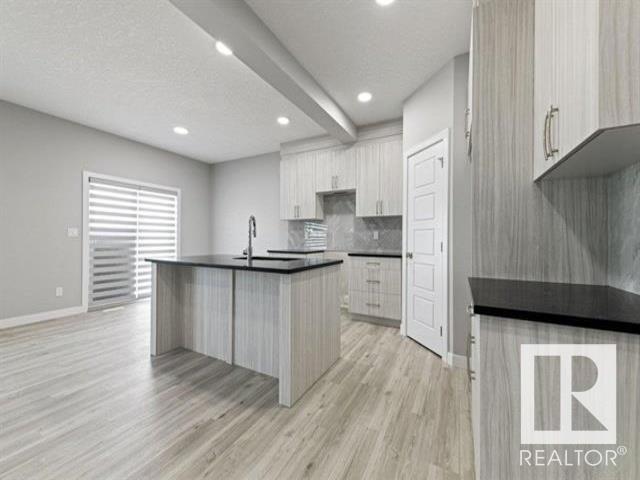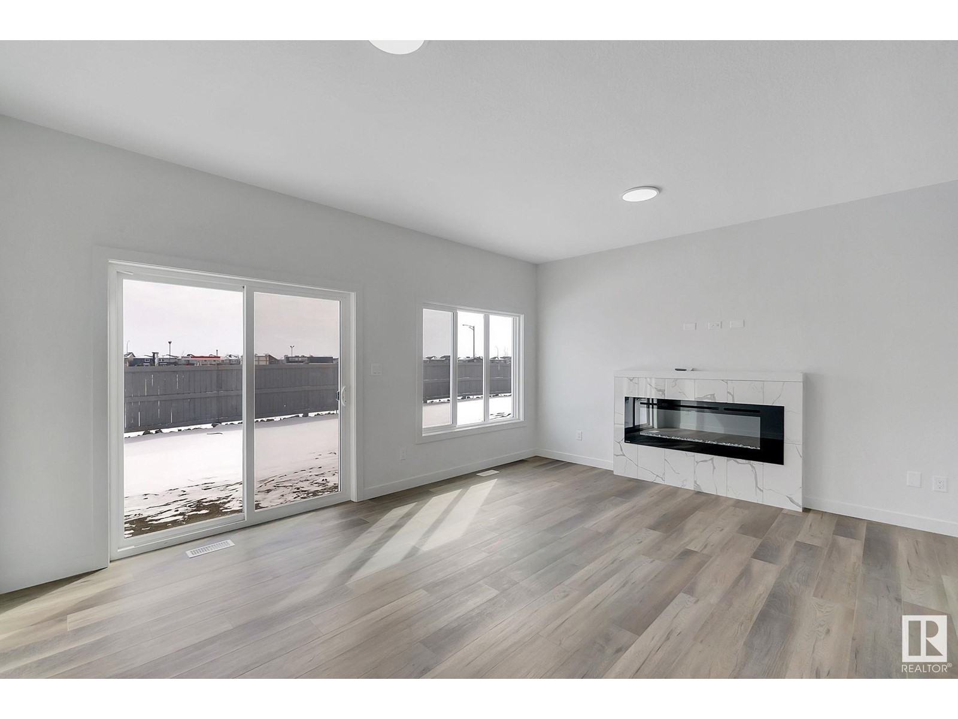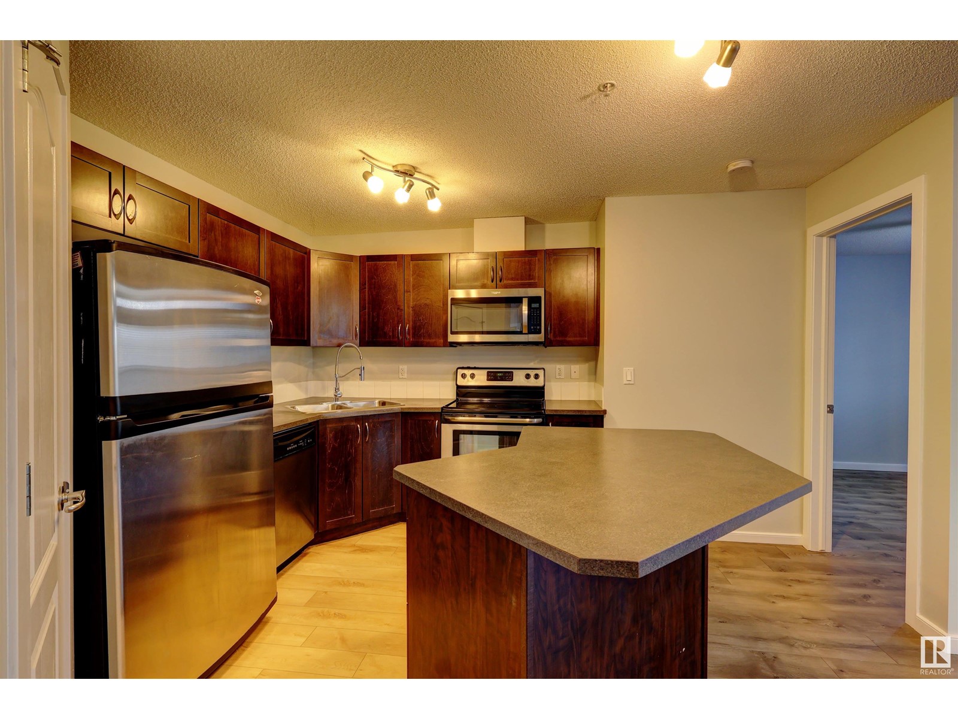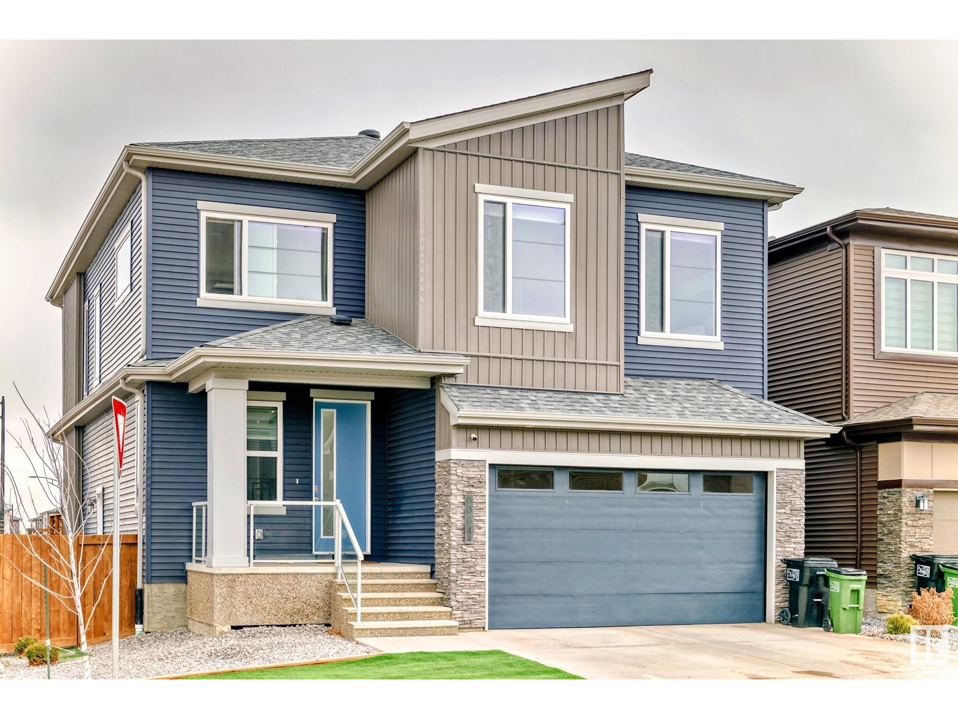13220 102 St Nw
Edmonton, Alberta
Opportunity knocks with this bungalow in the community of Rosslyn. Perfect for investors or first time buyers. This property offers endless potential in a mature neighborhood. Main floor features 3 bedrooms & 1 bathroom with a partly finished basement. Backs onto green trail space. Prime location close to all amenities. (id:58356)
#2 10235 111 St Nw
Edmonton, Alberta
PRIME LOCATION & VERSATILE OPPORTUNITY! This rare DOWNTOWN townhome blends lifestyle and flexibility. Located on 111 St across from Grant MacEwan, steps from Tim Hortons, Brewery District, Rogers Place & Jasper Ave. Zoned COMMERCIAL DC2, it’s fully renovated & wired as an office—ideal as a high-end home, retail space, or live-work setup! Fully fenced with a large front deck leading to double doors, 9 ft ceilings, open concept living/conference room & den. Stylish vinyl plank floors, modern kitchen w/ sleek cabinetry & SS appliances. Upstairs has 2 spacious beds/offices + bonus room, 3pc bath & laundry. DOUBLE ATTACHED TANDEM GARAGE + ample street parking. Flexible use + unbeatable location = a must see! (id:58356)
8715 181 Av Nw
Edmonton, Alberta
Brand new home for sale in the ravishing community of The College Woods at Lakeview, Edmonton. Beautifully designed 1675 Sq Ft custom built accommodates 4 bedrooms, 2.5 bathrooms, kitchen, living room, dining, upstairs laundry, and side entrance to the basement. Upgraded kitchen comes with beautiful quartz counter tops, upgraded cabinets, and pantry. Main floor features 9'Ft ceiling, living room with large window & a fireplace. Other upgrades include high efficiency furnace, upgraded roof & insulation, soft close throughout, railing, upgraded lighting & plumbing fixtures, upgraded hardware throughout and gas lines to deck, kitchen & garage. Exterior comes with stone, premium vinyl siding, and front concrete steps. Steps away from a walking trail and natural green space! (id:58356)
6375 King Wd Sw
Edmonton, Alberta
Welcome to your new turn key home with this beautiful 2 storey home for sale in the lovely community of Keswick! Just minutes away from Currents at Winderemere, walking trails, parks, schools and golfing! This 6 bedroom, 3.5 bath home comes with a fully finished legal rental basement suite and has substantial upgrades with stunning modern finishes. The 9 ft main floor features a living room with oversized windows & fireplace, kitchen with quartz countertops, dining area, & more! Other upgrades include custom master shower, oversize windows, upgraded exterior elevation with stone, 9ft ceiling, upgraded hardware package. Minutes away from the future new rec centre, school/park and transit facility along Rabbit Hill Rd SW. Easy access to 170 St, Henday, Ellerslie Rd & 41 Ave. (id:58356)
#104 392 Silver Berry Rd Nw
Edmonton, Alberta
Fantastic Deal in Silver Berry! This 2 bedroom, 2 bathroom condo offers 869 sq.ft. of comfortable, functional living on the main floor—perfect for easy access and mobility. Enjoy stainless steel appliances, a kitchen island with breakfast bar, pantry, insuite laundry, and a private patio with BBQ gas line. The layout features separated bedrooms for privacy, with a walk-through closet and step-in shower in the primary ensuite. Building amenities include a fitness room, guest suite, lounge, car wash, and gazebo. Conveniently located near Whitemud, Anthony Henday, Mill Woods Rec Centre, Library, and shopping. This is one opportunity you don’t want to miss! (id:58356)
#406 2590 Anderson Wy Sw
Edmonton, Alberta
Unique and Chic! Welcome to this Top Floor 1 Bed + Den Condo in The Ion at Ambleside. This unit has an open-concept layout featuring hardwood flooring, a U-shaped kitchen with quartz countertops, espresso cabinetry, stainless steel appliances, and a built-in tech desk. The bright living room leads to a private balcony with a gas line for your BBQ. The spacious primary bedroom includes a walk-in closet, while the den—with its large window—can easily serve as an office or guest room. Additional highlights include in-suite laundry, a heated underground parking stall with storage, and access to fantastic amenities: a gym, social lounge, guest suite, and outdoor BBQ area. Located just minutes from school, Currents of Windermere shopping, dining, and entertainment. Perfect for investors or first-time buyers! (id:58356)
305 Pioneer Rd
Spruce Grove, Alberta
Welcome to this EXQUISITE 2-storey FRESHLY PAINTED HALF DUPLEX with NO CONDO FEES located in the desirable community of Greenbury in Spruce Grove. Boasting over 1400+ sq.ft of luxurious living space. The main floor features a gorgeous kitchen with GRANITE COUNTERTOP and WHITE CABINETS; large LIVING ROOM with ELECTRIC FIREPLACE, NEW ZEBRA BLINDS is perfect for entertaining family & friends, 2-pc bath & laundry room with LAMINATE FLOORING throughout the main floor completes this level. Upstairs you will find 3 GENEROUSLY SIZED bedrooms including the PRIMARY BEDROOM with 4-pc ENSUITE, another 4-pc bath and BRAND NEW VINYL PLANK FLOORING throughout the upper level. NO CARPET HOME. The recent finishings throughout the home exude elegance and sophistication, no detail has been overlooked. DOUBLE DETACHED GARAGE (Insulated, drywalled and freshly painted). Basement awaits your personal touch. STREET PARKING is surely a PLUS! FRESH PAINTED DECK & FENCE. Conveniently located across the street from Prescott School. (id:58356)
24536 Twp Road 500
Rural Leduc County, Alberta
80 Acres. Located in the Northwest Saunders Lake Local Area Structure Plan (LASP).Great proximity to water pipeline, 240V Transmission Lines and three (3) phase power. Artificial Intelligence, Datacentre, Crypto Mining potential with possible access to nearby transmission lines. Located south of Nisku Business Park Five minute drive to Edmonton International Airport, and adjacent to Leduc city limits. Municipality: Leduc County, Alberta, Short Legal: 4,24,50,6 SE: Zoning: AG (Agriculture). Selling land value only. Buyer's to confirm information during their due diligence. (id:58356)
6064 King Landing Ld Sw
Edmonton, Alberta
Stylish, immaculate, multi-level home by Art Homes in desirable South Keswick! All most 2300 sq/ft 3 bedrooms upstairs, 4 bathrooms, den, living room with impressive open-to-above ceiling & large windows, filling the space with natural light & a beautiful fireplace! Corner lot W/ a separate side entrance leading to a brand new 9' ceiling in-law suite! This home boasts 10' ceilings & 8' doors, an amazing designed home! Upgrades including sleek quartz countertops, upgraded cabinetry, and ample storage! The main level has a den; huge kitchen W/ SS appliances, large island, and handy walk-through pantry to mudroom with storage. Patio doors lead you to a fully fenced backyard with a massive beautiful deck for entertaining & space for the kids to play. Spacious upper level has a flex room, large Master bedroom W/ an amazing 5pce ensuite, walk in closet. 2 large bedrooms, 4pc bath & laundry. ATTACHED garage. Artificial turf no grass to cut! Walking distance to local pond, park and trails (id:58356)
131 Edison Dr
St. Albert, Alberta
Another popular plan by Encore Master Builder, the Trinity. Home is now 90% completed with a Mid May possession date. Completion in May. A great family home in Erin Ridge North, 9 ft main floor ceilings walkthrough pantry with mud room off the double garage. Nice large kitchen with pantry, quartz counter tops and and $5000 appliance allowance. Eating nook with lots of windows. Living room off the kitchen with 50 Linear fireplace. Large front foyer with bench seat and closet. Iron spindle railings to upper floor with 3 good sized bedrooms, bonus room and upper floor laundry. Large owners suite with full walk in closet 4 piece ensuite with dual sinks and 5 foot shower with separate water toilet area. Pictures are of the same floorplan but diff home, colors and finish may vary. (id:58356)
8928 23 Av Sw
Edmonton, Alberta
Homes by Avi built this stunning 2200 sq ft home for the current owners. Dazzling California chandelier lights up your 17’ two storey ceiling. Spacious foyer leads to front flex room. You will be smiling by the time you enter the back of the home that is awash with sunlight, generous eating area & huge kitchen island make this a perfect place for the family to gather for meals. The walk through pantry organizes your life & the mudroom is generous too. The Great Room is made even more appealing by the fireplace & open staircase ascending to the upper floor. Upstairs you will find a Bonus Room (could be 4th bedroom)+ 3 bedrooms, the Primary Bedroom has a large walk in closet & soaker tub ensuite with double vanity. After making dinner in your beautiful kitchen your family can walk outside your door to the park and play before bedtime – truly a dream location on a quiet crescent in Lake Summerside. BBQ’s on the deck, patio, plenty of lawn for kids & pets to play all fenced in + a delicious apple tree! (id:58356)
11510 139 Av Nw
Edmonton, Alberta
Look no further! ATTENTION FIRST-TIME HOME BUYERS & INVESTORS!! This is affordable living, in this well-run complex of Glamorgan Estates, numerous upgrades, includes windows, roof & fencing. Welcome to your new home! This move-in ready townhouse boasts a bright & spacious main floor, featuring a welcoming open concept living space with ample natural light. Kitchen has cappicino cabinets, plenty of countertop space, pantry. Spacious sunny Dining room & Livingroom. A convenient half bath completes the main floor. Upstairs, three large bedrooms, each with double closets, 4-pce. bathroom. The lower level is fully finished, & offers a large family room, laundry room, & ample storage space. Fully fenced backyard, ideal for the family & entertaining. This home is conveniently located near all amenities, public transit, schools & soon to be a new Highschool, YMCA Facility, shopping, restaurants, with plenty of parks for the kids. Experience comfort & convenience in this delightful property! (id:58356)
