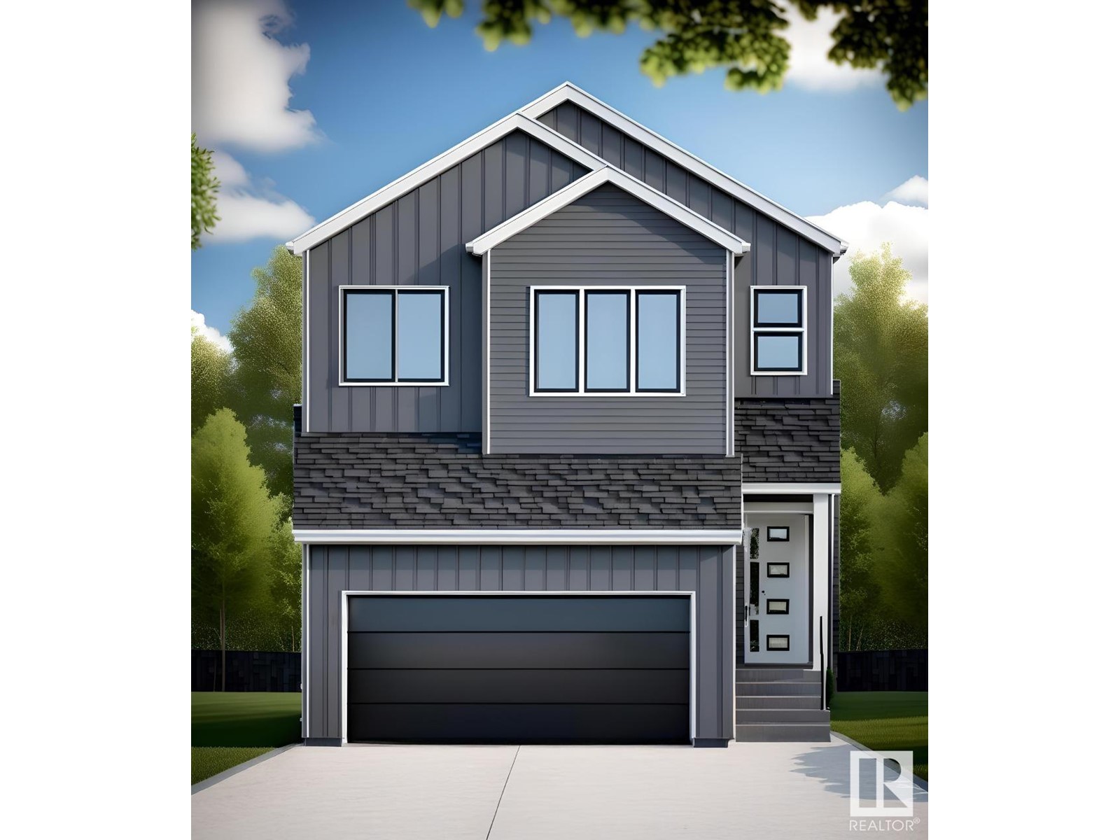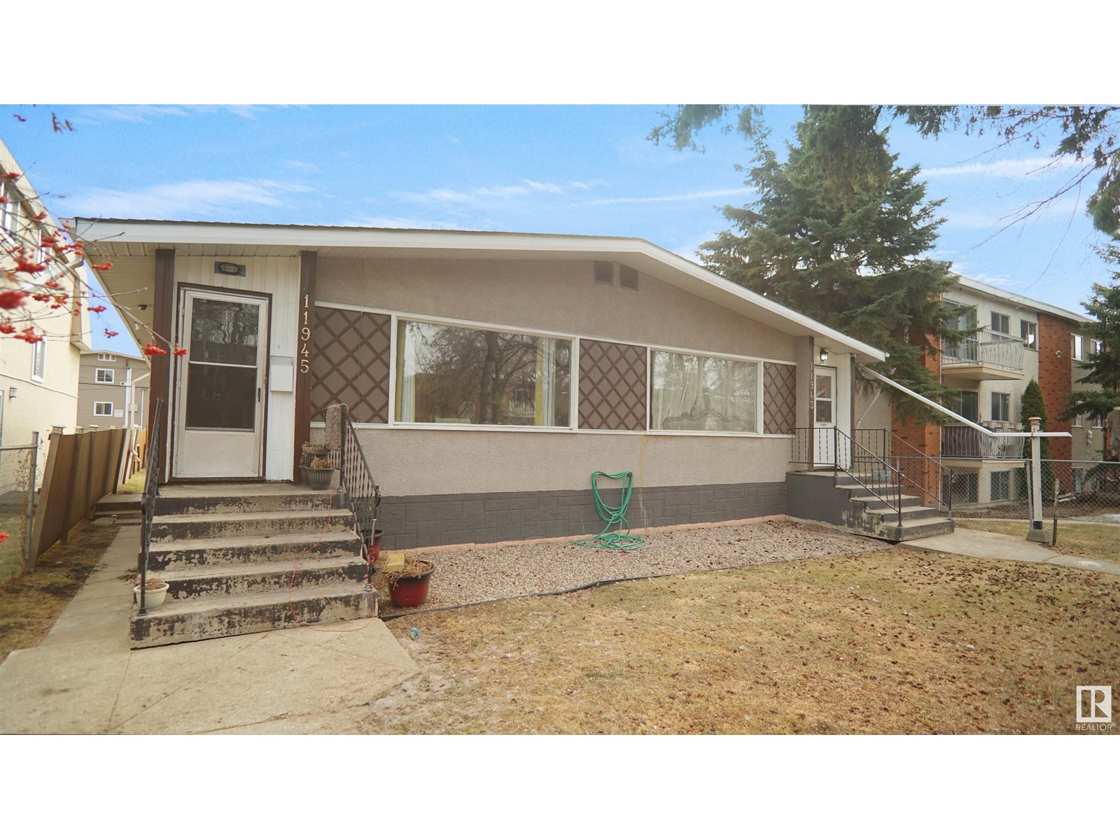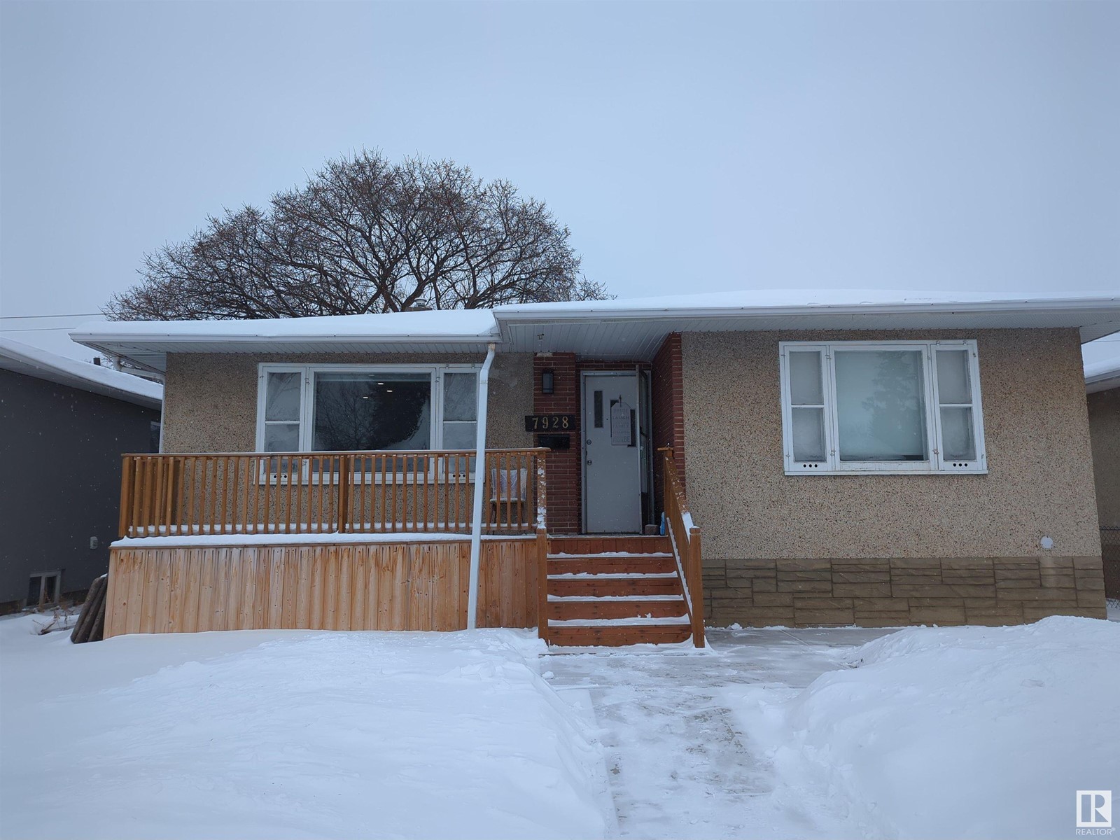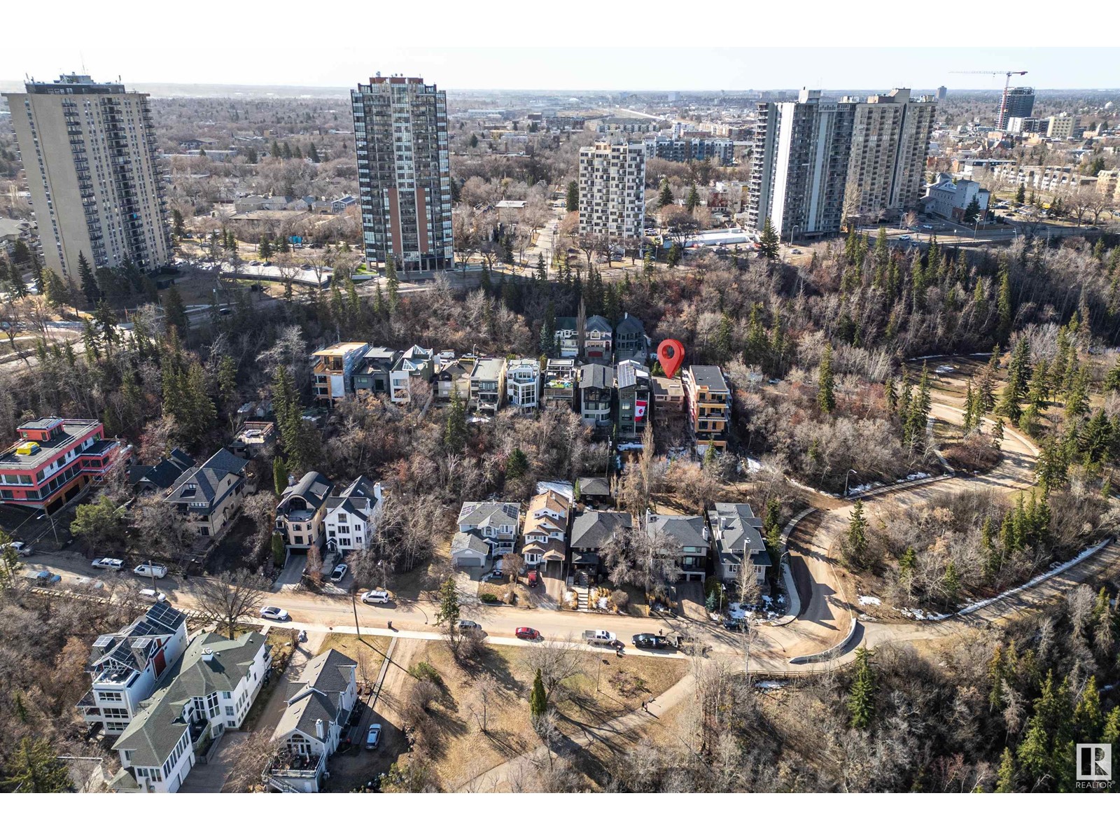2824 191 St Nw
Edmonton, Alberta
Your best life begins with a home that inspires you. Presenting the Newport by Parkwood Homes located in the scenic SW community of the Uplands. This thoughtfully designed home is not only built to the highest quality, but is also tastefully finished for those searching within a shorter timeline, but don't want to compromise on style, or wait to build from scratch. With a west facing back yard backing onto a beautiful pond, you'll have sunshine flooding through the home through the over sized windows, and open to below floorplan. Featuring a main floor bedroom and bathroom, upper floor laundry, spacious bedrooms, and standards that may otherwise be considered upgrades. Photos are representative (id:58356)
1526 Grant Wy Nw
Edmonton, Alberta
This charming home features a Craftsman elevation with a separate side entrance, and is ideally situated on a lot that backs onto a walkway, offering tranquility and privacy. The garage entrance leads to an expansive walk-through mudroom, which connects to a spacious den—perfect for formal dining or a home office. The kitchen is designed for an elevated cooking experience, complete with a standard spice kitchen, large walk-in pantry, and a substantial island with a flush eating bar. The Great Room is complemented by a 60 electric LED fireplace, creating a warm, inviting space. The cozy dining nook is perfect for family gatherings. Upstairs, enjoy the convenience of a second-floor laundry, a central bonus room, and four generous bedrooms. The primary bedroom boasts a luxurious five-piece ensuite and a large walk-in closet. The basement features nine-foot ceilings and two large windows, enhancing the space's natural light and appeal. Photos are representative. (id:58356)
2819 191 St Nw
Edmonton, Alberta
The Alexandria model by Parkwood Builder is a masterpiece of modern design, offering a seamless blend of luxury and functionality. From the moment you step inside, you're greeted by a stunning interior featuring cabinet-to-ceiling quartz finishes, providing a sleek and polished look throughout. An electric fireplace adds warmth and sophistication, complemented by expansive large windows that flood the home with natural light. This spacious residence boasts 5 bedrooms and 4 washrooms, ensuring comfort and privacy for every member of the family. The home also includes a spice kitchen, perfect for culinary enthusiasts, and a convenient side entrance to the basement, offering additional flexibility for future use. The 19.5x22 garage is thoughtfully designed with a drain system. Elegant railings enhance the aesthetic appeal, while every detail reflects meticulous craftsmanship. Photos are representative. (id:58356)
6017 86 St Nw
Edmonton, Alberta
This unit offers 2,800 sq.ft.± of southside office/warehouse space with an open showroom fronting 86 Street. Includes one 12’ x 14’ grade-level door, a sump, and bonus mezzanine space. The site features a large marshalling area with multiple access points and 17' ceiling height. Zoned BE (Business Employment), it provides convenient access to Whitemud Drive and Calgary Trail. (id:58356)
3343 24 Av Nw
Edmonton, Alberta
This beautifully designed Bi-Level house features an open-plan layout, perfect for family living. The custom-built home boasts a developed basement, complete with a huge recreation room featuring a cozy fireplace and a large fourth bedroom with 3 piece full bathroom. The spacious master bedroom is a serene retreat, with a large window, a 4 piece ensuite bathroom featuring a corner Jacuzzi soaker tub and separate shower and walk-in closet.The other two bedrooms share a convenient full 4 piece bathroom.The open-concept kitchen is equipped with a raised granite eating bar, while the vaulted high ceiling makes the living room feel incredibly spacious. The living room overlooks the south-facing backyard and green space view with no neighbouring homes in the back. (id:58356)
11943 104 St Nw
Edmonton, Alberta
Attention Investors! Prime Investment Property Near NAIT! This well-maintained, legal side-by-side duplex on one title offers, incredible 6 separate rental units and is located just a short walk from NAIT, Kingsway Mall, Metro Line LRT and bus stops—making it a highly desirable location for tenants. Property Breakdown: 2 x 2-bedroom units on the main floor (on both sides) 2 x 1-bedroom units in the basement (on both sides) 2x bachelor suite units in the basement (on both sides) Current total rent income: $6950/month, or $83,400/year Several upgrades over the years, including: New basement windows Laminate flooring, Upgraded furnaces Cosmetic enhancements to both units Double detached garage and extra parking in the back yard for added convenience Fantastic holding property with steady income potential With its prime location and strong rental income, this property is an ideal choice for both new and seasoned investors looking for a solid addition to their portfolio. (id:58356)
7928 82 Ave Nw
Edmonton, Alberta
This raised bungalow, ideally situated just steps from the new LRT, offers a prime location with exceptional value on a generous lot. Featuring total 4 bedrooms 2 bed rooms on main level and 2 bed rooms in the basement, 2 bathrooms , and a FULLY FINISHED BASEMENT with a SEPERATE SIDE ENTRANCE. Recent upgrades include granite counter tops and energy-efficient furnace, new hot water tank, and modern vinyl flooring, ensuring comfort and low maintenance. The property’s strategic location near Bonnie Doon shopping center, the University of Alberta, and a recreational center makes it an easy access to key amenities. (id:58356)
10562 62 Av Nw
Edmonton, Alberta
Great investment property- upgraded three bedroom bungalow in Allendale. Over 1000 sq ft home with a two bedroom basement inlaw suite. Upgrades include kitchen cupboards, granite tops in kitchen and bathroom, hardwood floors, interior doors, casings and baseboards. Side entrance leading to basement where there is a second kitchen and living room, 2 bedrooms and a 4 piece bathroom. 100 amp electrical, updated pipes in basement floor, insulation in attic, sump pump, new hot water tank and shingles on house, new fence in backyard. Nicely treed front and back yards, double garage. Great location only 10 minutes South of the University Hospital, University of Alberta, Whyte Ave and five minutes to Southgate shopping centre and the LRT station. (id:58356)
1325 Adamson Dr Sw Sw
Edmonton, Alberta
Discover your dream home on exclusive Adamson Drive! This custom-designed 2-story masterpiece features 3 bedrooms, 3 baths and a versatile den, blending elegance and functionality. The striking front exterior showcases ‘CLIFFSTONE BANFF SPRINGS’ stone, while double entrance doors set the tone for luxury. Enjoy a spectacularly landscaped west facing backyard, perfect for entertaining or relaxing. Inside, be captivated by the 18-foot window wall flooding the space with natural light & highlighting the cozy corner fireplace. The chef-inspired kitchen boasts a spacious island, stainless appliances, granite countertops, & a corner pantry. LR & DR remote blinds. Retreat to the master suite oasis with a luxurious corner tub, walk-in shower, dual sinks, built-in walk-in closet & outdoor shutters. Main floor laundry adds convenience, & the high-ceiling unfinished basement is ready for your custom touch. With a triple-attached heated insulated garage this magnificent home offers everything you've been dreaming of! (id:58356)
#109 5001 Eton Bv
Sherwood Park, Alberta
Welcome to Eton Park Estates, a luxurious main floor unit in the sought-after Emerald Hills community. This executive-style 18+ complex boast 1265 sq/ft of beautiful space & offers secure living surrounded by parks, walking and biking trails. Enjoy a modern lobby, fitness room, guest suite, and social room—ideal for downsizers, young professionals, or retirees. The open kitchen features espresso cabinetry, stainless steel appliances, granite countertops, and an island with an eat-up bar, perfect for entertaining. The massive Living Room showcases extensive vinyl flooring and a multitude of windows as well as French doors to the patio. The spacious primary suite includes a sitting area, 4-piece ensuite, and large closet. A second bedroom offers its own 4-piece ensuite, plus a 2-piece bath and in-suite laundry. Relax on the wraparound balcony with East and South views. Additional upgrades include A/C, LED lighting, and heated underground parking with separate storage. (id:58356)
10068 90 Av Nw
Edmonton, Alberta
Endless Potential with Breathtaking Views! Rare opportunity to own a lot in one of the city’s most sought-after locations. This 32 ft x 131 ft property offers the perfect canvas to build your dream home, with unobstructed views of downtown, the iconic Walterdale Bridge, and the historic Rosedale Water Treatment Plant. Nestled in a prime neighborhood, lots like this don’t come up often—don’t miss your chance to create something truly special. (id:58356)
7523 Klapstein Li Sw
Edmonton, Alberta
The Family 3-Storey home is the perfect blend of functionality and comfort for modern family living. With 3 finished floors, this home is designed to streamline everyday routines while creating special moments for the whole family. The ground floor offers a spacious garage, mudroom, and a playroom ideal for family activities. The main floor features an open-concept design with versatile eating bar and a dedicated homework nook. The upper floor showcases a luxurious primary suite with walk in closet, a spa inspired ensuite, and the option for a family room. Additional features include large windows, a double car garage, an outdoor lounge, and no condo fees. This home includes upgraded features such as a sleek horizontal metal railing and a stylish fireplace. *photos are for representation only. Colours and finishing may vary* (id:58356)












