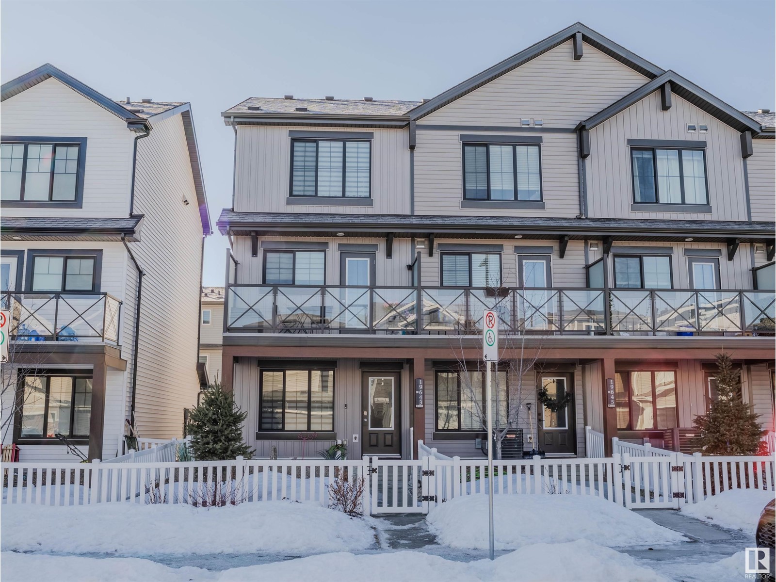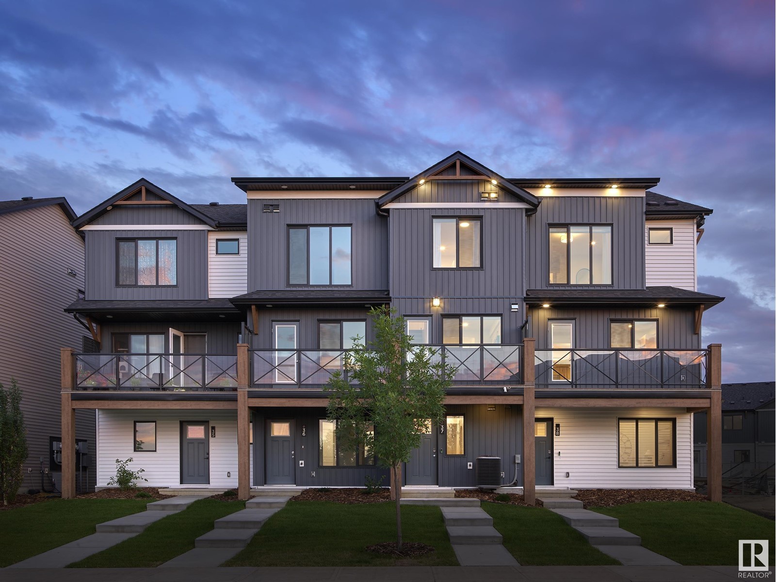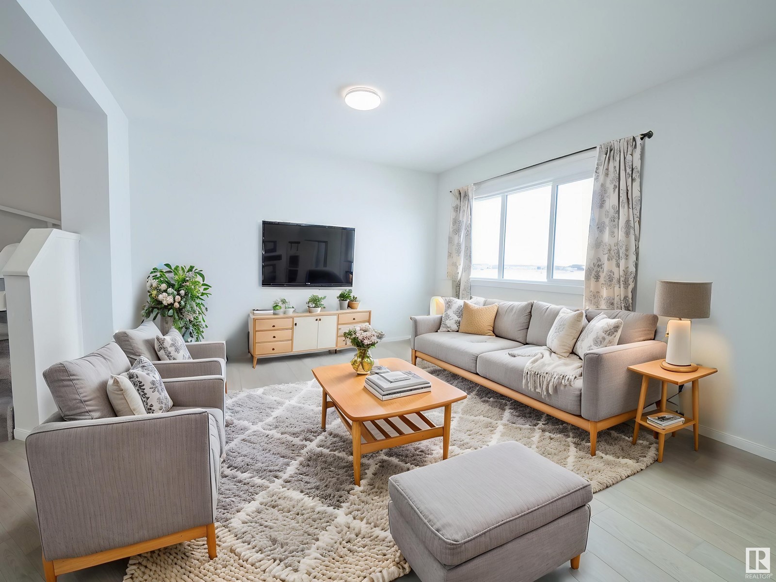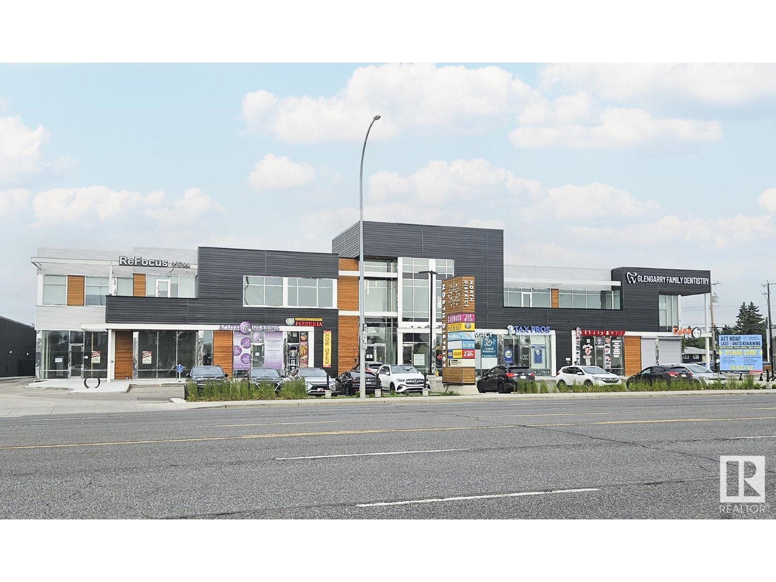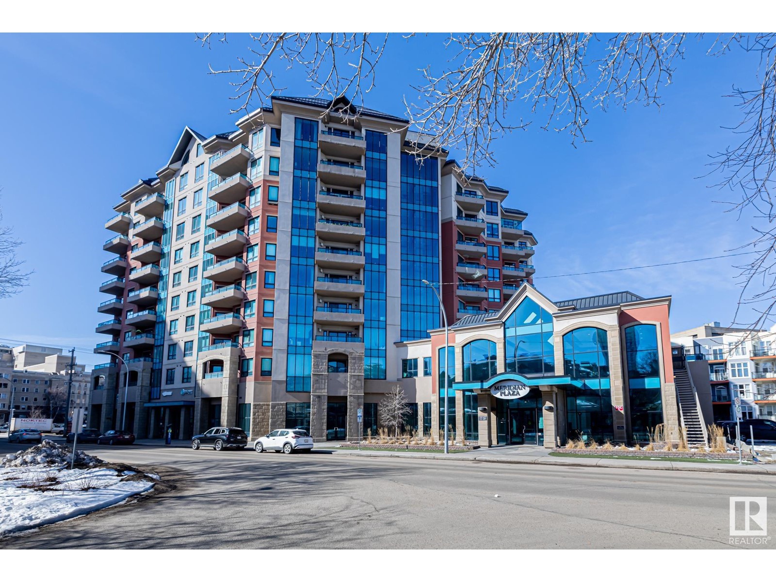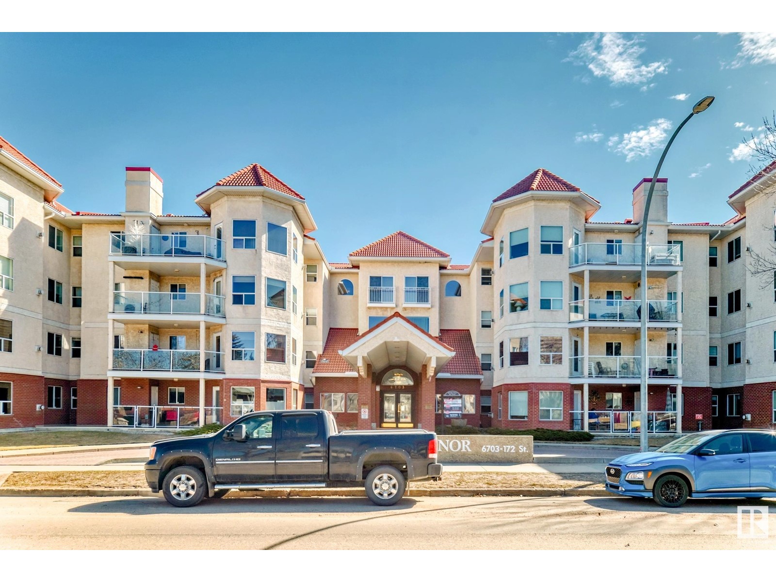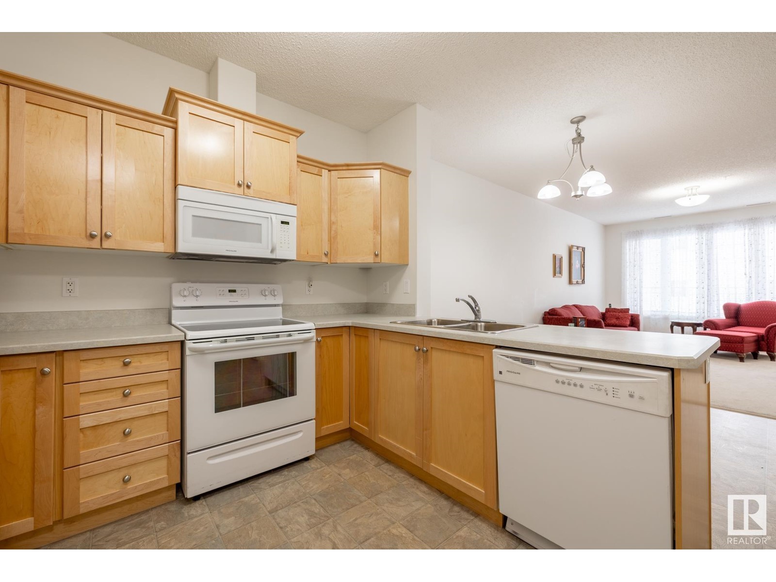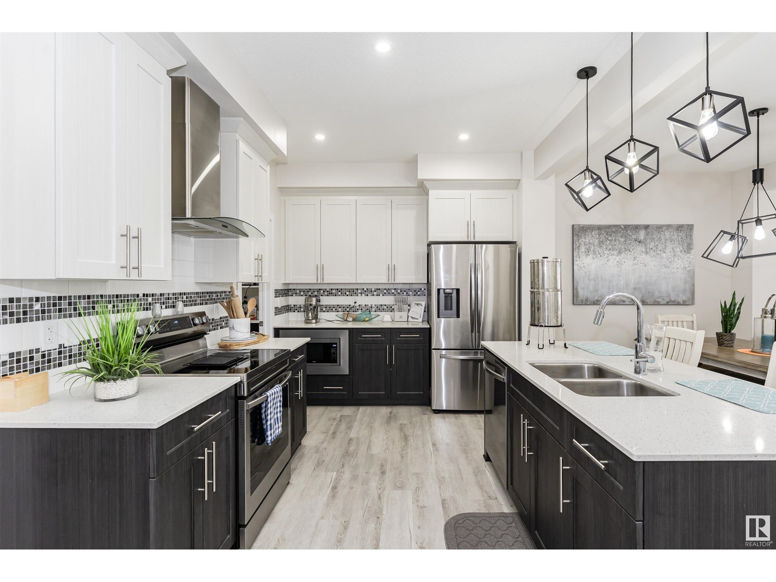19643 28 Av Nw Nw
Edmonton, Alberta
Welcome to The Uplands! This beautiful end-unit townhome features a fully fenced front yard with gated access to the back alley, garage, and storage shed. Offering 2 bedrooms up, plus one on the lower level, 2.5 bathrooms, and over 1,098 sqft of living space, this home is designed for both comfort and convenience. The open-concept main floor boasts a stylish kitchen with upgraded stainless steel appliances, quartz countertops, a pantry, and a private balcony with glass privacy panels on both sides—perfect for BBQs. Large windows fill the living and dining areas with natural light, while the built-in fireplace adds a cozy touch to the living room. On the lower level, you'll find a versatile third bedroom/den, along with ample storage. This level also provides direct access to the oversized single attached garage and full-length driveway, accessible via the back alley. Bonus: This home is just a short walk to the brand-new playground and park, making it an excellent choice for young families! (id:58356)
#136 1025 Secord Pm Nw
Edmonton, Alberta
This is StreetSide Developments the all new Iris model. This innovative home design with the ground level featuring a single oversized attached garage that leads to the front entrance and a main floor den or bedroom. It features a large kitchen. The cabinets are modern and there is a full back splash & quartz counter tops. It is open to the living room and the living room features lots of windows that makes is super bright. . The deck has a vinyl surface & glass with aluminum railing that is off the kitchen. This home features 2 Primary bedrooms with 2 full bathrooms. The flooring is luxury vinyl plank & carpet. Maintenance fees are $60/month. It is professionally landscaped. Visitor parking on site.***Home is under construction and the photos are of a previously built unit same layout but the colors and finishing's may vary, to be completed by August 2025 *** (id:58356)
17367 3 St Nw
Edmonton, Alberta
Step into sophisticated living w/ this meticulously designed Coventry home w/ SEPARATE ENTANCE, where 9' ceilings create a spacious & inviting atmosphere. The chef-inspired kitchen is a culinary haven, w/ quartz counters, tile backsplash, & walkthrough pantry for effortless organization. At the rear of the home, the Great Room & dining area offer a serene retreat, perfect for both relaxation & entertaining. A mudroom & half bath complete the main floor. Upstairs, luxury awaits in the primary suite, w/ a spa-like 5pc ensuite w/ dual sinks, soaker tub, stand up shower, & walk-in closet. Two additional bedrooms, main bath, bonus room, & upstairs laundry ensure both comfort & practicality. Built w/ exceptional craftsmanship & attention to detail, every Coventry home is backed by the Alberta New Home Warranty Program, giving you peace of mind for years to come. *Home is under construction, photos not of actual home, some finishings may vary, some photos virtually staged* (id:58356)
12820 97 St Nw Nw
Edmonton, Alberta
LAST UNIT REMAINING. Unique Owner/User & Leasing Opportunities with unit sizes from 1,367 sq.ft.± Join Circle K, COCO Bubble Tea and other prominent retailers/professional service providers in an exciting NEW development with exposure along 97 Street with 44,900± VPD. SEEKING Medical, Physio/Chiropractic, After School Learning and General Professional Uses. (id:58356)
#304 10142 111 St Nw Nw
Edmonton, Alberta
Great value on this luxury 2 Bdrm/2 Bath suite in downtown Edmonton. 1,148 sq ft corner suite in prestigious Meridian Plaza. Oversized windows throughout with a beautiful city view. Open concept floorplan flooded with sunlight. Spacious primary bedroom with 5pc ensuite bath and large walk-in closet. Solid concrete construction offers superior privacy and safety. Premium features include; 9ft ceilings, quartz countertops, hardwood & porcelain tile flooring, top-line cabinetry, stainless appliance pkg, spacious balcony, etc. Enjoy Meridian Plaza's amazing amenities; incredible indoor atrium, event centre, guest suite, fitness centre, impressive 2 story lobby with curved stairwell, underground secure resident & visitor parking. A beautiful property that offers an amazing lifestyle! (id:58356)
#321 6220 Fulton Rd Nw
Edmonton, Alberta
Welcome to your New Home in Fulton Court! This 2 Bedroom/2Bathroom condo is located on the Top Floor and faces Fulton Park. Fulton Court has reverted back to 40+ Living until legislation takes effect December 31, 2032 and changes to 55+ Living. Control your own temperature year round with Forced Air Heat and AC. Natural Gas Fireplace, Awning on Balcony has a Remote Control and will automatically retract in the wind. Secure and Heated Parking, Additional Parking Available. Storage Unit, Visitor Parking, Car Wash, Workshop and Exercise Room. CONDO FEES INCLUDE Shaw/Rogers XFINITY INTERNET, CABLE TV & HEAT. Owner pays ELECTRICITY. Don’t miss out on this beautiful condo. (id:58356)
#205 6703 172 St Nw
Edmonton, Alberta
Nestled in the tranquil community of Collingwood, this extremely well-maintained Adult Living condo is a rare find. It features 2 spacious bedrooms and 2 bathrooms, with the master suite boasting double closets and a luxurious 4-piece ensuite bathroom. The west-facing balcony invites you to relax and soak in the sunset, while the cozy gas fireplace adds warmth and charm. Convenience abounds with in-suite laundry, generous storage both in the unit and the heated underground parkade, and a dedicated parking stall. Residents will appreciate the secure building and excellent amenities, including a social room, exercise room, and car wash station. Ideally located, this property is close to shopping, the YMCA, restaurants, medical clinics, and parks, with easy access to public transit and the Whitemud Freeway for easy commuting. Great opportunity to own this exceptional condo in a prime location! (id:58356)
#117 9820 165 St Nw Nw
Edmonton, Alberta
Welcome to this friendly seniors condo in the heart of Glenwood, designed exclusively for the 55+ community! Step inside & discover an open floor plan that feels spacious & inviting with a ton of natural light making it perfect for entertaining or enjoying a quiet evening at home. The generously sized bedroom offers a peaceful retreat, with plenty of room for your furnishings, while the 4-piece bathroom ensures comfort and accessibility for those with mobility issues. In-suite laundry adds extra convenience & there’s easy access to your private outdoor patio—ideal for pets, morning coffee or relaxing afternoons. Enjoy fantastic amenities available right at your doorstep such as a social room, fitness area, games room, library, and regular organized activities—perfect for staying active and connected with neighbours. All situated close to shopping, medical services, public transit, and walking trails. Truly everything you need for convenient senior living including A/C! (id:58356)
17416 2 St Nw
Edmonton, Alberta
The Ruby P by Bedrock Homes is a stunning blend of modern design and family-friendly functionality. The main floor features an open-concept layout with 9’ ceilings, seamlessly connecting the great room, complete with a sleek 50” linear fireplace, to the entertainer’s corner kitchen and dining area. The kitchen boasts quartz countertops, a large island & with a side entrance for potential future development. Upstairs, you’ll find three spacious bedrooms and a bonus room, with the primary suite offering a walk-through closet leading to the laundry room. Smart home technology, luxury vinyl plank flooring, and advanced stain-resistant carpet enhance the convenience and comfort of this thoughtfully designed home, located in the tranquil community of Marquis West, just minutes from Edmonton’s main ring road. (id:58356)
2023 157 St Sw
Edmonton, Alberta
This 2022 built 2 storey located in the Glenridding Ravine of Southwest Edmonton, offers 2274 Sqft of living space perfect for the growing family and TOP designated schools for K12! Features of this amazing property includes: 4 bedrooms total (3 upstairs and 1 on main floor) and 3 full bathrooms (2 upstairs and 1 on main floor), huge pie-shaped lot, and second floor laundry. The main floor living room is complete with large windows and 9' ceiling that allow plenty of natural light through-out. Open concept kitchen boasts quartz counters, s.s appliances, corner pantry and plenty of cupboard space. As you head upstairs you will discover a beautiful primary bedroom that comes equipped with a 4 pc spa-like ensuite and large WIC! This level is compete with an additional 2 bedrooms, bonus room and upstairs laundry for your convenience. The basement of the home is unfinished and awaits your personal touch. Steps to pond & ravine, close to school and shopping. (id:58356)
8911 162 St Nw
Edmonton, Alberta
Meadowlark Park – the family community you have been looking for – with tree lined streets, parks/playgrounds, schools & close to all amenities! This 1965 home has 2062sqft of finished living space (including the basement) – 3 bedrooms, renovated 4-piece bath, oversized double detached heated garage – all located on a 5500sqft landscaped lot! Entering the home, you will love the newer windows, hardwood flooring & large living room that is open to the dining area & the open concept kitchen with ample storage & counter space. Down the hallway you will find the large primary bedroom, beds #2 & #3 are both a good size & the 4-piece bath completes the main floor. Downstairs step into the large family room & games/kids’ area & relax, the laundry room & large storage area complete the basement. Upgrades throughout the years – AC, roof, windows, flooring, paint & exterior & more! (id:58356)
1304 11 Av Nw
Edmonton, Alberta
Welcome to your double car garage dream home in family-friendly community of Aster. This stunning property boasts an open-concept design, with a bright, airy living area highlighted by large windows that flood the space with natural light along with electric fireplace & Stunning Feature Wall Design. The modern kitchen is a chef’s dream with along with a SPICE Kitchen. The main floor includes a spacious living and dining area, a mudroom, spice kitchen, main kitchen and a convenient 2-piece bathroom. Upstairs, you’ll find three generously sized bedrooms, a laundry room, and two full 4-piece bathrooms. The master suite is a peaceful retreat with a private 4-piece ensuite , large walk-in closet & Beautiful FEATURE Wall. The unfinished basement with separate entrance offers endless potential. With its large windows and spacious design, this home offers both comfort and functionality. (id:58356)
