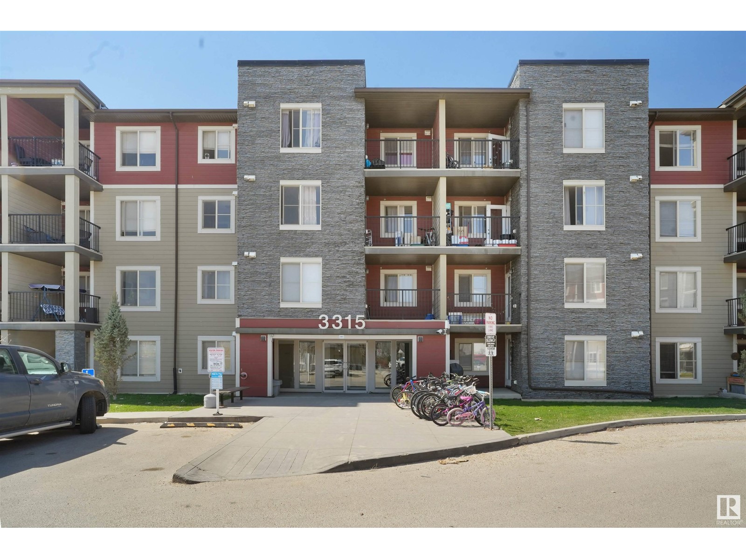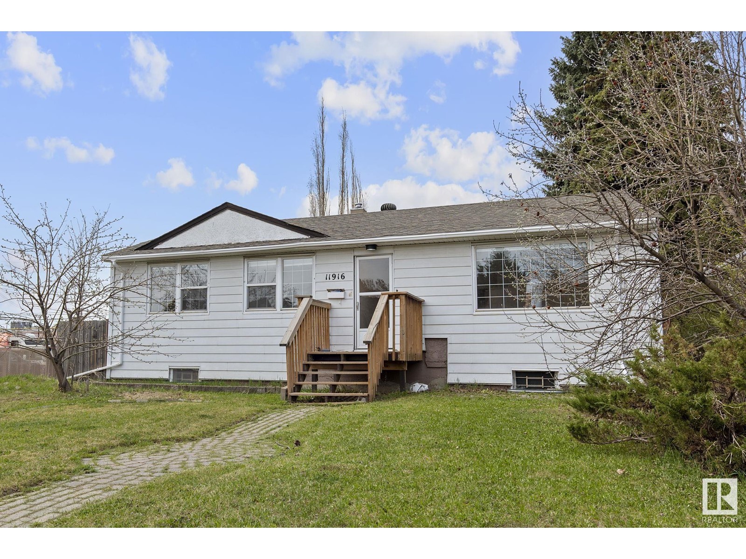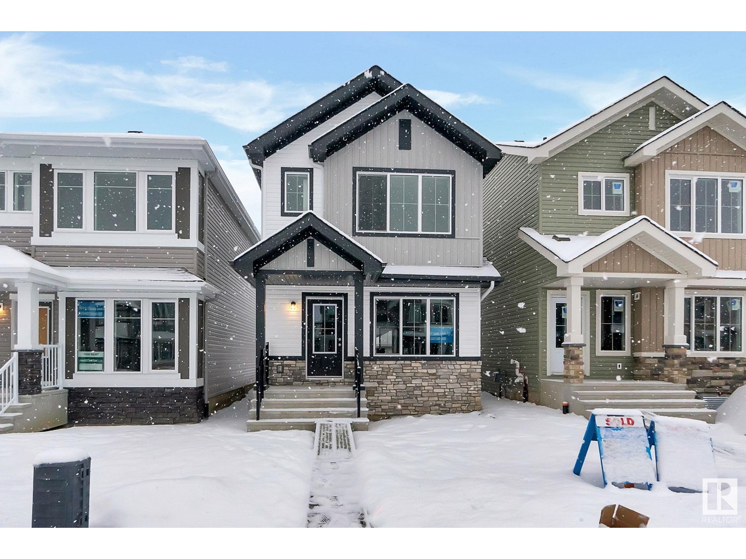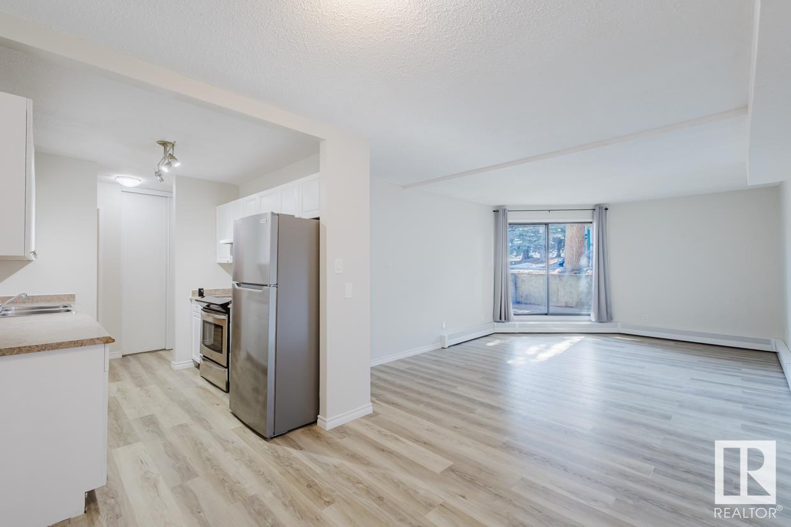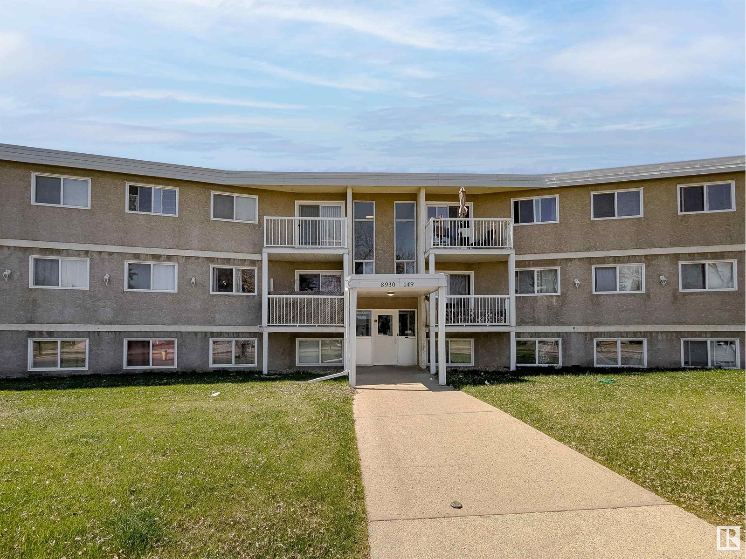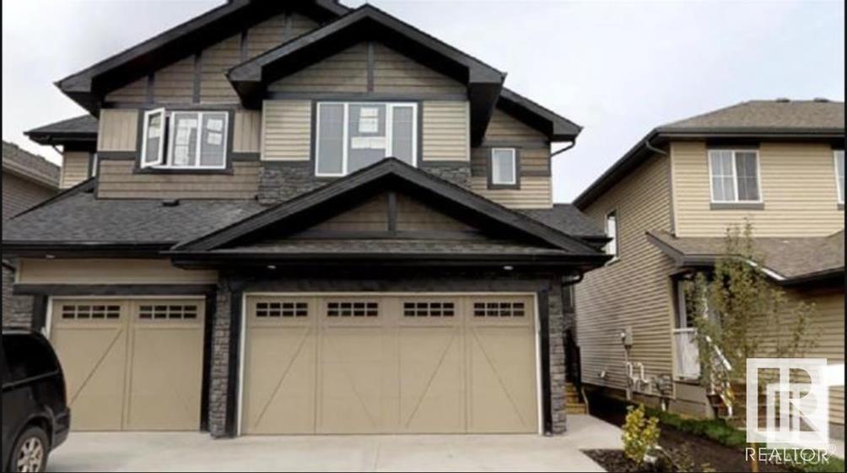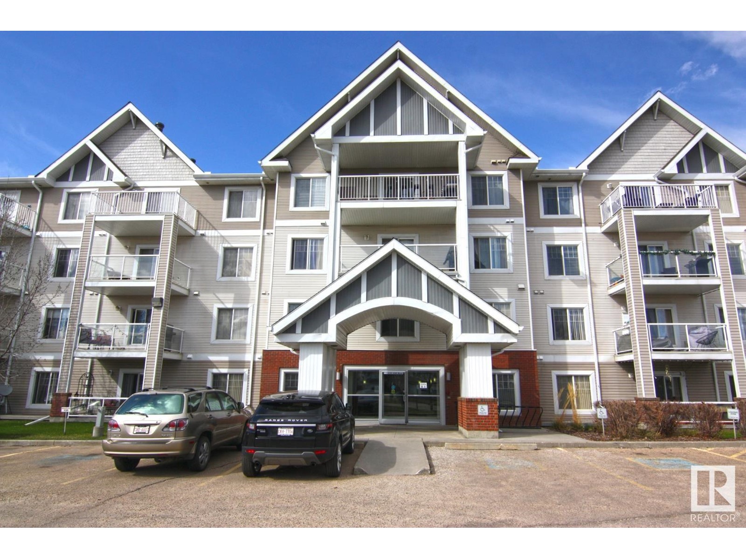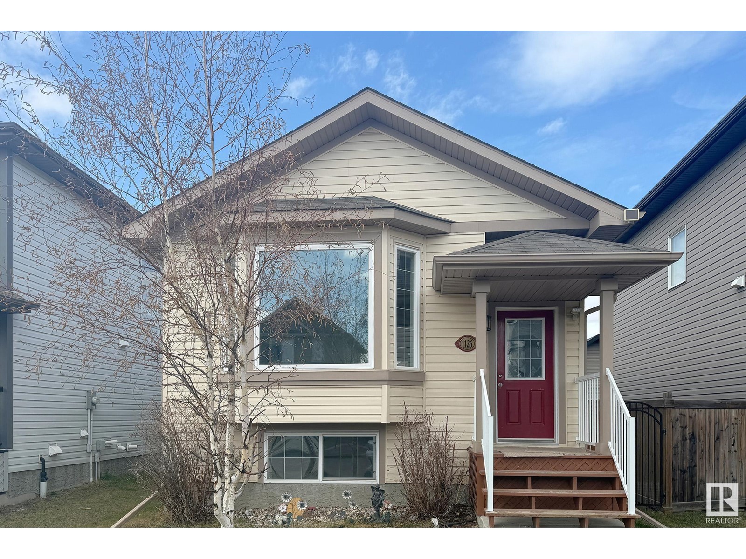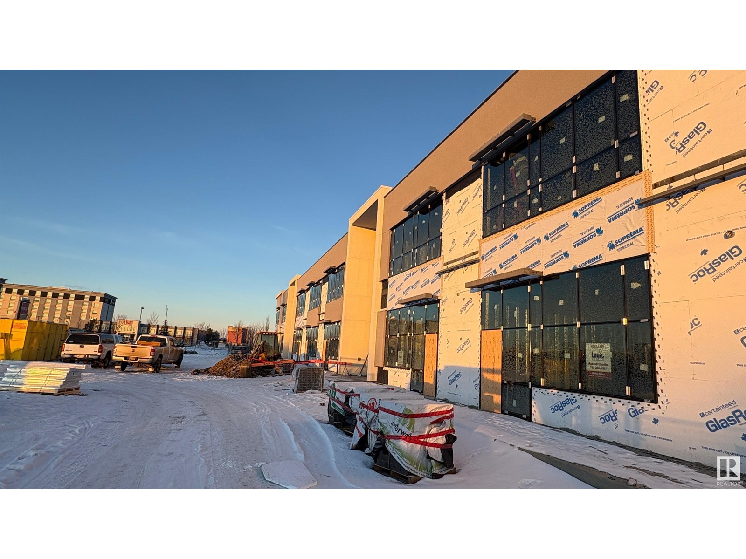#216 340 Windermere Rd Nw
Edmonton, Alberta
This meticulously maintained corner unit features an open-concept layout, two bedrooms, Two Bathrooms, in-suite laundry, two TITLED PARKING STALLS (one underground & one surface stall), and a large storage cage. The two generously sized bedrooms are on opposite sides of the expansive. The living room opens onto a spacious southeast-facing balcony. The kitchen boasts granite countertops and plenty of cupboard space. The master bedroom offers a HUGE walk-through closet leading to a private 4-piece ensuite, while the second bedroom enjoys its own dedicated 3-piece bathroom. This fantastic location is located within walking distance of all sorts of shopping, restaurants, cafes, movie theatres, public transit & other amenities. Easy access to Anthony Henday & airport. (id:58356)
#216 3315 James Mowatt Tr Sw
Edmonton, Alberta
Welcome to Heritage Valley Station in the vibrant community of Allard! This bright and spacious 2-bedroom condo with a versatile den/office is perfect for first-time buyers, investors or those looking to downsize. The open-concept layout features a welcoming foyer and a functional office nook, leading to a modern kitchen with ample cabinetry and a large island — ideal for entertaining. The dining and living areas are filled with natural light and provide access to a private balcony. The primary bedroom includes a walk-through closet and a 4-piece ensuite, while the second bedroom is adjacent to another full 4-piece bath. Additional highlights include in-suite laundry and a titled heated underground parking. Prime location close to schools, shopping, restaurants, transit, HWY 2, the Outlet Mall and Edmonton International Airport. A fantastic opportunity you don’t want to miss! (id:58356)
11916 132 St Nw
Edmonton, Alberta
Charming, Well-Maintained Bungalow in Sherbrooke! Step inside to an open, inviting layout with plenty of room to spread out. The main floor offers three comfortable bedrooms, ideal for a growing family. You'll love the spacious living area and the kitchen that flows effortlessly, making daily life easy and enjoyable. Recent updates include brand new vinyl plank flooring, fresh paint, and new light fixtures throughout the main floor. A separate back entrance leads to the fully finished basement. Downstairs you’ll find a large fourth bedroom, perfect for guests, a generous family room, and a 3-piece bathroom.Located close to shopping, transit, parks, and schools, this home checks all the boxes. Well cared for and move-in ready. Don’t miss out on this great find! (id:58356)
81 Enchanted Way
St. Albert, Alberta
Welcome to this immaculate former SHOWHOME featuring QUALITY CRAFTSMANSHIP throughout. Over 2,900 sqft of total living space including a FULLY FINISHED BSMT. From the moment you walk in, you’re greeted with ELEGANCE. Glass railings and beautiful engineered floor flow throughout the home. The open-concept main floor showcases a chef-inspired kitchen which seamlessly connects to the dining & living areas, making it perfect for comfort & entertaining around a cozy fireplace. The upstairs master suite includes a tranquil ensuite and walk-in closet. Upstairs also includes a generous bonus room, 2 spacious bedrooms and convenient laundry room. The basement features the perfect rec room with a wet bar, full bath, second fireplace and the 4th bedroom. The oversized double garage has been recently updated with new flooring and hexagon lighting. A gorgeous Duradeck surfaced deck, and exquisite landscaping highlight the backyard. This home is an absolute 10+ and ready for you to move in and enjoy its many luxuries. (id:58356)
#202 11103 84 Av Nw Nw
Edmonton, Alberta
Location Location Location! Perfect Opportunity for first time home buyers and investors. This LOW CONDO FEES condo is STEPS AWAY FROM UNIVERSITY OF ALBERTA and HOSPITAL. This Condo comes with a heated underground parking stall. Recent upgrades include the NEW VINYAL FLOORING, NEW HOT WATER TANK AND NEW FURNACE along with FRESH PAINT ON THE WALLS. This 2-beds 2-bathroom condo offers an open floor plan with vinyl flooring throughout main living space and carpet in the bedrooms. The spacious master bedroom along with closets and a 4-pc bathroom. The second bedroom does not have a window but has a nice size closet. The main bathroom is a 3-pc bathroom. There is a spacious patio to do Summer activities like Barbeque. MIUST WATCH PROPERTY!! (id:58356)
9621 Colak Li Sw
Edmonton, Alberta
Budget Friendly, Brand New Home in Chappelle – Ideal Location & Modern Features! Welcome to this beautifully designed 3-bedroom, 2.5-bathroom detached home in the sought-after community of Chappelle, SW Edmonton. This modern home offers a separate side entrance, making it an excellent opportunity for future development. On entrance, You step inside to a bright and inviting main floor, featuring a spacious living room, a well-appointed kitchen with stainless steel appliances, and a dining area perfect for family gatherings.Upstairs, you'll find a convenient upper-floor laundry, three generous bedrooms, and a versatile bonus room—ideal for a home office or play area. The primary bedroom boasts an ensuite bath, providing a private retreat and walk-in closet. Located in a family-friendly neighborhood, this home is within close proximity to schools, shopping plazas, walking trails, and transit, offering the perfect balance of comfort and convenience. Don't miss out on this fantastic opportunity! (id:58356)
#101 3404 18 Av Nw
Edmonton, Alberta
RENOVATED! NEW APPLIANCES! SOUTH FACING! Welcome to this charming main level 2 bedroom 1 bath unit, located just across from the Laurel neighbourhood. Step inside to NEW flooring and paint throughout. The updated kitchen features a BRAND NEW fridge and dishwasher, plus space for a full-sized dining table. The bright, south-facing living area provides ample sunlight through the patio doors, perfect for relaxing. Both bedrooms have new carpeting and south-facing windows, ensuring plenty of natural light. The centrally located, updated bathroom boasts fresh tiles and cabinets. Enjoy your generously sized, south-facing patio on the main floor, creating the feeling of your own small backyard. Additionally there is a large storage room with built-in shelves to keep everything organized! Don’t miss out on this fantastic opportunity! (id:58356)
#203 8930 149 St Nw
Edmonton, Alberta
This beautifully renovated 1-bedroom, 1-bathroom condo is the perfect place to call home or the ultimate investment property. Located on the second floor, it features luxury vinyl plank flooring throughout. The kitchen has been updated with new cabinet doors, modern countertops, and a new hood fan, while the bathroom offers a fresh vanity and mirror. New baseboards and trim, along with fresh paint, give the unit a clean, contemporary look. Enjoy west-facing views from the large balcony and take advantage of the spacious walk-in storage closet with wire shelving. (id:58356)
1634 Hodgson Co Nw
Edmonton, Alberta
Nestled in a coveted Hodgson cul-de-sac, this exquisitely renovated two-storey epitomizes modern luxury. Bathed in natural light through expansive windows adorned with custom Hunter Douglas blinds, the sun-drenched interior showcases impeccable craftsmanship. The dream island kitchen boasts premium stainless steel appliances, quartz countertops, a striking metal and quartz backsplash, a corner pantry, and abundant cabinetry. The upper-level bonus room, with its elegant corner gas fireplace, offers a refined retreat. A lavish primary suite features a spacious walk-in closet and spa-inspired ensuite, complete with a soaker tub and an opulent multi-head, 5’ tiled shower. The fully finished basement is a sanctuary of comfort, with plush carpeting so indulgent, you’ll never want to leave. Outside, a beautifully landscaped yard with a new deck overlooks a tranquil pond. With a double garage and an extended driveway, this remarkable residence is designed for both entertaining and everyday elegance. Must be seen! (id:58356)
#109 215 Blackburn Dr E Sw
Edmonton, Alberta
ADULT LIVING (40+). PREMIUM LOCATION !! Backing on Natural Reserve (Blackmud Creek) provides great access to picturesque hiking trails. Hard to find a more peaceful setting. Spacious 1550 sq. ft. very well maintained 2 + 1 BDRM BUNGALOW design END UNIT, with open design (vaulted ceilings) streaming natural light across Kitchen/Living/Dining areas. Island kitchen (seating for 4), with pot drawers, hardwood floors on main. Large primary suite with W/I closet and full 4 pc ensuite with jetted tub and separate shower. Bdrm #2 (flex office space) plus laundry room with sink complete main level. Fully developed WALK-OUT BASEMENT includes large rec room with gas fireplace (walk out patio doors to covered concrete patio), 3rd bedroom, Full 4 piece bath, 2 large storage areas, and mechanical room. Separate clubhouse (#108) with party rm/lounge/library area. Cable TV included in condo fees. 2 PETS W/Board approval (max. 30 lbs. full grown) (id:58356)
867 Alder Av
Sherwood Park, Alberta
Welcome to this partially updated 1,168 sq. ft. bungalow nestled in the heart of Sherwood Park’s desirable Maplegrove neighborhood. This fully developed home offers 3 bedrooms on the main level plus a spacious den in the finished basement—ideal for a home office or guest space. functional kitchen features with lots of cabinets, dark accent countertops, ample cabinet space, and a large eating bar—perfect for everyday living and entertaining. The main floor has vinyl plank flooring, and a fully renovated main bathroom. The basement also comes with a large rec room, oversized den, and a newly renovated 3-piece bathroom Mechanical upgrades have also been completed, including new shingles, a new furnace, and a new hot water tank—providing peace of mind for years to come. Outside, you'll find vinyl siding with stone accent, a newer deck, unique rubber-coated driveway offering durability and curb appeal. this home is ready for your personal touches. (id:58356)
9505 Pear Cl Sw
Edmonton, Alberta
Built on a Regular Lot, this stunning 2-storey home spans 2070 sq. ft. and is designed to impress even the most discerning buyer. The vaulted entryway with premium flooring sets the tone as you step into this thoughtfully upgraded property. The open-concept main floor features a stylish living room with a striking fireplace, seamlessly connected to a gourmet kitchen and dining area. The kitchen is a chef's dream, complete with a spacious island, stainless steel appliances, and elegant cabinetry. Upstairs, you'll find a bonus room, three bedrooms, and two bathrooms. The spacious primary bedroom offers a luxurious 5-piece ensuite. Outside, the backyard is fully fenced and landscaped—just add your finishing touch to the deck. Located in one of Edmonton’s most desirable neighborhoods, this home is ready to welcome its new owners! (id:58356)
9434 209a St Nw
Edmonton, Alberta
Beautiful home with excellent value in one of Edmonton's Top Community Webber Greens. This home is located in a quiet cul-de-sac only steps away from schools. Double front Attached garage two story unit has an open concept floor plan on the main floor with hardwood flooring & a fireplace in the living room with 9 feet ceiling. A beautiful kitchen comes with Stainless Steel appliances package; Quartz counter tops & Ceiling height cabinets. The Master Suite comes with a Stunning four piece Ensuite with a stand-alone tub and a custom walk-in closet. The second level also has laundry, two more bedrooms, and a large washroom. Huge back yard comes with a deck which is great for entertaining. (id:58356)
12325 85 St Nw
Edmonton, Alberta
Great Starter Home. Attention Developers - Investors – First time Buyers. Fix it up and make it your own. This home is in the mature community of Eastwood, offers a huge, fenced yard with large back deck, double garage and 914 sq ft, 3 Bedroom home with 1 - 4 piece bathroom. The front entrance enters the living room, from there off the hall to the left is a bedroom where basement access is down the stairs found in the closet. The laundry and storage area are found in the basement. To the right of the hall is another bedroom, the bathroom and the large kitchen and dining area. The last bedroom is toward the back of the kitchen and house. Just down the street is St. Gerard Catholic School and a playground. This home has easy access to Yellowhead Trail and other main roadways. (id:58356)
#318 1406 Hodgson Wy Nw
Edmonton, Alberta
Welcome to this stunning 21+ condo, this One-bedroom PLUS DEN unit features extensive upgrades, including a stylish kitchen with stepped maple cabinets, under-cabinet lighting, a black anthracite sink, and premium appliances like a ceramic-top stove and Bosch dishwasher. A tiled backsplash and raised eating bar with extra cabinetry complete the space. The interior shines with engineered Birch hardwood and ceramic tile flooring, while the bathroom offers a jetted tub and separate shower stall. The laundry room includes top-tier front-loading washer and dryer with extra shelving, and there’s additional storage in the walk-through closet and underground titled parking stall with a storage cage. Enjoy air conditioning, 9-ft ceilings, and building amenities such as a car wash, theatre room, steam room, hot tub, party room, and plenty of visitor parking. It's ideally located steps from Whitemud Creek walking trails and minutes from the shops and amenities on 23rd Avenue, with easy access to the Anthony Henday. (id:58356)
#218 13830 150 Av Nw
Edmonton, Alberta
Welcome to Skyview Landing! Very spacious 2 bedroom condo with 2 full baths and 2 parking stalls. Enjoy a great layout with the bright living room separating the two bedrooms for maximum privacy. The primary bedroom features a walk-through closet and 3pc. ensuite. The second bathroom adjacent to the second bedroom & main living area. Entertain with ease with a spacious kitchen with breakfast bar and ample dining space. The property has in-suite laundry & storage. Soak up some sun this summer on your west facing patio, complete with gas BBQ hook-up, over looking the quiet community of Cumberland. This unit also includes a heated underground parking stall as well as a second titled outdoor stall. The complex has plenty of visitor parking as well as an exercise room and amenities room. Conveniently located near shopping, schools, public transit, and walking trails, with easy access to Edmonton Garrison, Anthony Henday & St. Albert. (id:58356)
8233 94 Av
Fort Saskatchewan, Alberta
This Pineview bungalow wraps your family in comfort the moment you walk through the door. A large entry opens to a cozy sunken living room, featuring a brand new wood-burning fireplace insert—perfect for quiet evenings & weekend story time. The kitchen, with its crisp white cabinets & granite counters, flows into the dining area & breakfast nook, making everyday meals and holiday traditions effortless. The main floor offers three bedrooms, including a spacious primary suite with ensuite, your own peaceful retreat. The finished basement extends the living space with a rec room for movie nights, two more bedrooms & a full bath—ideal for teens, guests, or creating that hotel getaway experience at home. This turn-key home includes a heated double garage & thoughtful updates throughout, including shingles & more. Outside, enjoy a large deck, stone patio, fenced yard, mature trees & two storage sheds. Ready to grow with you, homes like this are rare! Family life just the way you imagined. YOU'VE FOUND HOME! (id:58356)
#1509 10140 120 St Nw
Edmonton, Alberta
Welcome to this charming two-bedroom high-rise corner unit in Wîhkwêntôwin (formerly Oliver) offering over 925 sq.ft. of comfortable living space. Enjoy laminate floors thoughout with ceramic tile in the bathrooms, bright interiors, and a spacious living room opening to a generous balcony with breathtaking city views from the 15th floor. The primary bedroom boasts a convenient 2-piece ensuite while the second bedroom works perfectly for a roommate, guests or a home office. Additional highlights include ample in-suite storage, same-floor laundry, 3 elevators and secure underground parking. Residents benefit from convenient building amenities, including a men’s and women’s sauna, social/exercise room, and a refreshing OUTDOOR POOL. Ideally located near MacEwan University, River Valley trails, Brewery District, and vibrant 124 Street, this unit offers downtown living at its best. Condo fees thoughtfully include power, heat, water and central air conditioning. (id:58356)
315 Balsam Li
Leduc, Alberta
Welcome to your dream home—an impeccably designed 4-bedroom, 4-bathroom, 2 story backing a walking trail! Upstairs features 3 spacious bedrooms, a bonus room, and laundry room. The primary suite overlooks the yard with oversized windows, a barn door leads to the ensuite featuring dual back to back vanities, his & hers closets, a soaker tub, tiled shower, and a private water closet. The secondary bath offers double sinks and a tub/shower combo. The fully finished basement adds a spacious living room with wet bar, gas fireplace, 4th bedroom, and a 3-piece bath. The open-concept kitchen stuns with black stainless appliances, gas stove, quartz countertops, spacious island with seating for 4, and a walk-through pantry with a coffee bar that leads to the garage. A spacious mudroom offers plenty of storage. Patio doors lead to a south facing backyard with a 26' x 14' deck with pergola and a 10' live edge bar, built-in bench seating, and a privacy screen—an entertainer’s dream! (id:58356)
2122 Glenridding Wy Sw
Edmonton, Alberta
Stunning former showhome offering over 1,600 sq ft of beautifully upgraded living space, just 5 minutes from the Currents of Windermere and across from a gorgeous, serene pond. It boasts great walking features around the pond and in close proximity to schools. The bright, open-concept main floor features a spacious living room with a striking stone feature wall and electric fireplace, plus a chef’s dream kitchen with quartz countertops, custom soft-close cabinetry, under-cabinet lighting, built-in wine fridge, and ultra-quiet garburator. Upstairs, relax in the expansive primary suite with a spa-inspired 5-piece ensuite including a soaker tub, double quartz vanity, and tiled glass shower. Two additional bedrooms, a stylish 4-piece bath, central A/C, HRV system, and an oversized double garage that fits a truck and SUV complete this move-in ready gem. Elegance, comfort, and functionality in an unbeatable location — don’t miss it! (id:58356)
1516 Howes Pl Sw
Edmonton, Alberta
Welcome to one of Edmonton’s most prestigious neighbourhoods of Hays Ridge, near the Jagare Ridge Golf Course, this property incudes over 2600 sq/ft of living space, this custom built walk-out home is truly one of a kind. This 4 bed, 3 full bath home is thoughtfully designed with open to below living space on main floor leading to an updated kitchen and butler/spice kitchen, an office/den, laundry room, deck and double garage attached. The home features custom cabinetry, sleek quartz countertops, & premium appliances, wall oven, & gas stove countertop. A sweeping staircase brings you the second floor to a spacious bonus room, a primary suite to your left with sanctuary view to the no back lane offering a peaceful retreat, while 3 additional bedrooms share a full bath. Minutes away from St. Thomas elementary & Dr. Anne Anderson High School, parks, trails and many businesses. This property is a must see, and is ready to move in. Welcome Home! (id:58356)
1126 36a Av Nw
Edmonton, Alberta
This gem is located in popular Tamarack! This single-family bi-level home which offers 2 bedrooms up and 3 full bathrooms and a separate basement entrance leads to a 2 bedroom suite it's perfect for extended family, or offers extra income. Enjoy the convenience of suburban living in a desired neighborhood. Close to schools, parks, and amenities, it offers the perfect blend of comfort and accessibility. A perfect property for first time home buyer or investors. (id:58356)
107 1005 Parsons Road Sw Sw
Edmonton, Alberta
Incredible leasing Opportunity available in the Parsons Road area. This 1220 Sq. Ft. commercial unit is under construction and will be available on March 1, 2025. Exceptional location for business in the most desirable areas in the town. Perfect location for the new or existing business to expand in this location. (id:58356)
Unit 106 1005 Parsons Road Sw
Edmonton, Alberta
Incredible leasing Opportunity available in the Parsons Road area. This 1200 Sq. Ft. commercial unit is under construction and will be available on March 1, 2025. Exceptional location for business in the most desirable areas in the town. Perfect location for the new or existing business to expand in this location. (id:58356)

