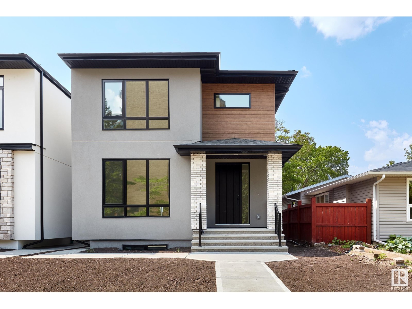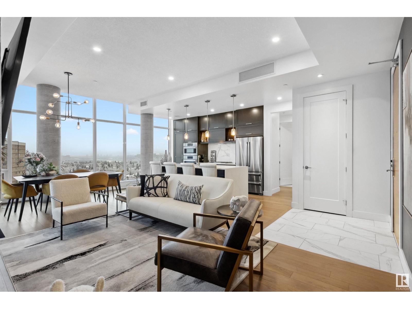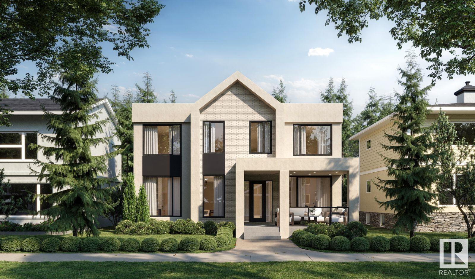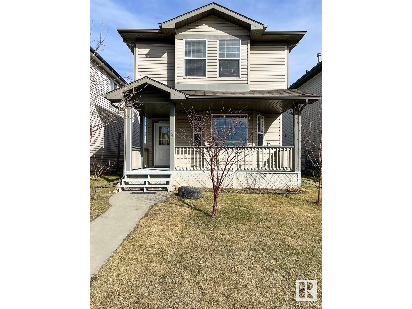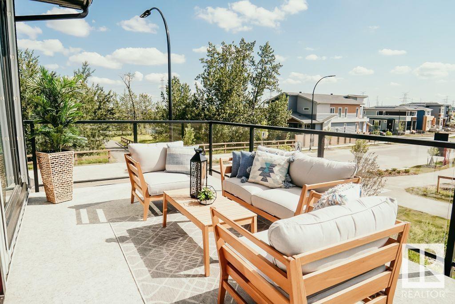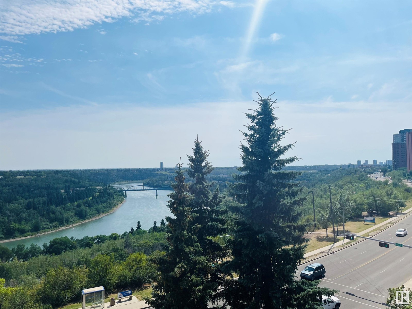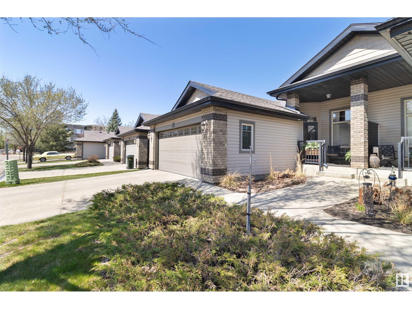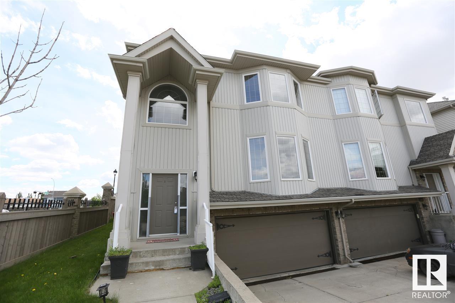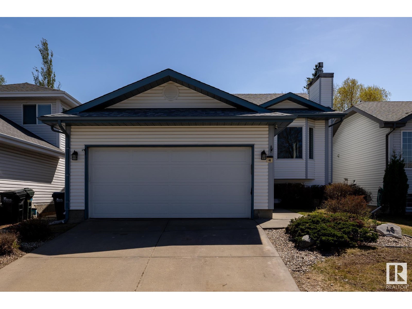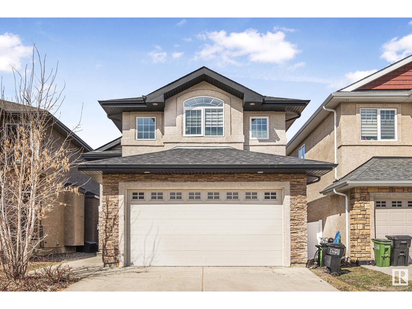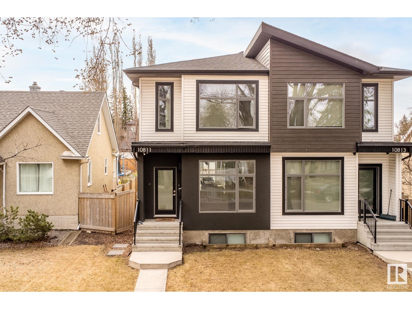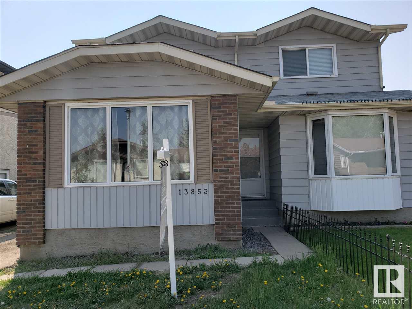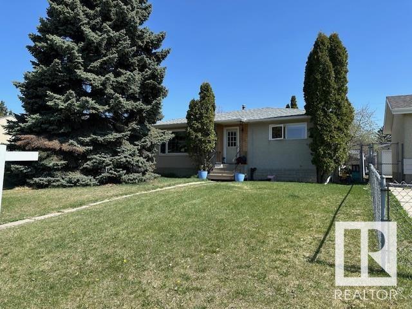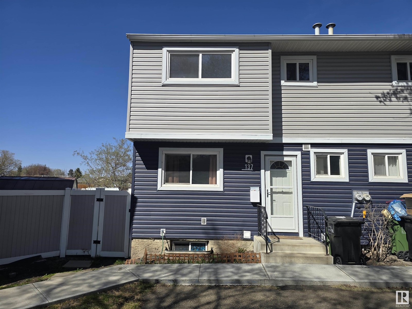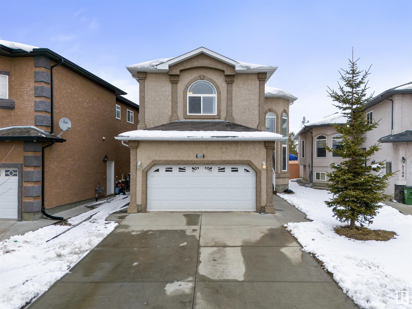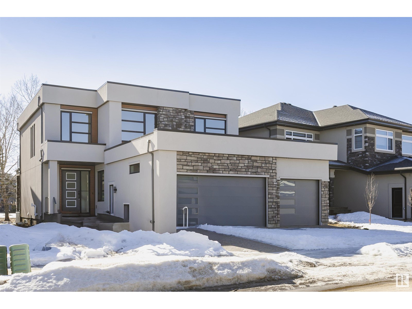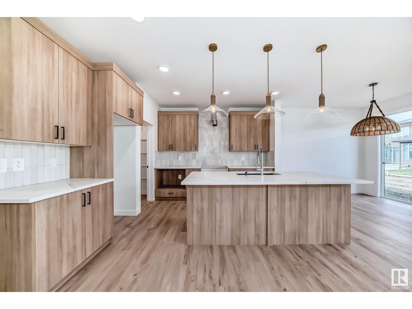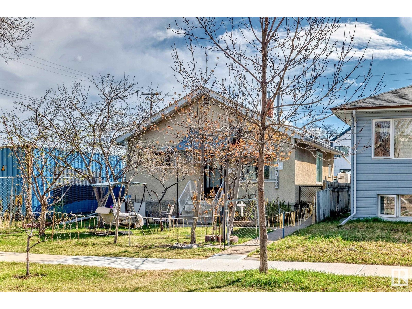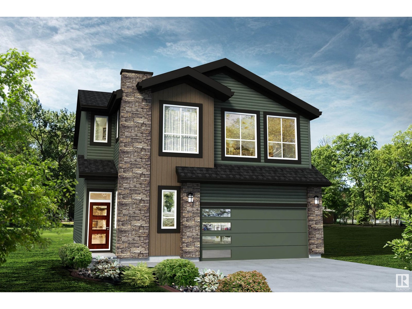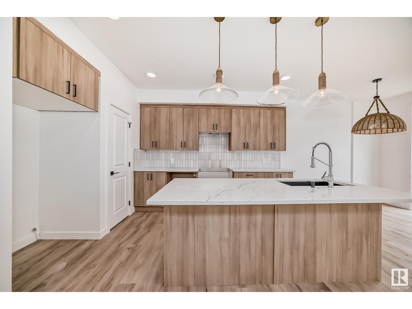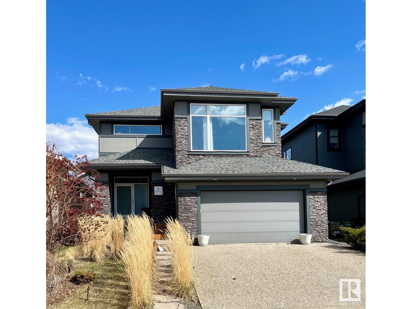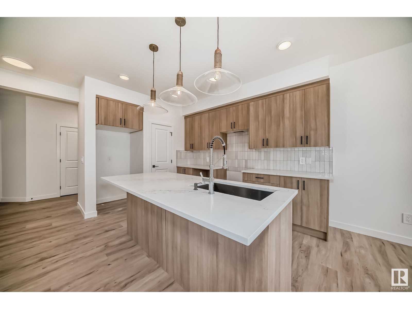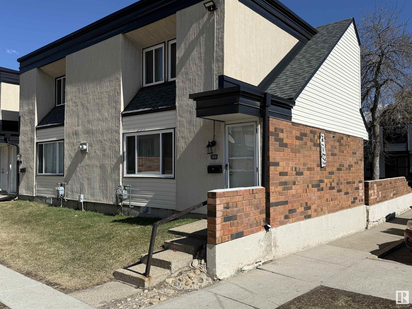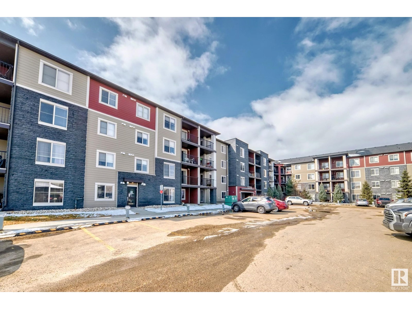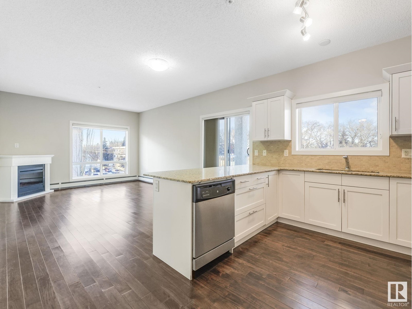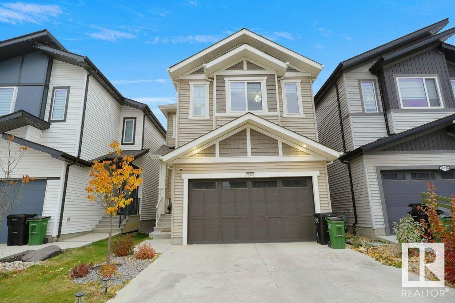8454 117 St Nw
Edmonton, Alberta
Located in the heart of Windsor Park, this completely turn-key home offers an incredible blend of space, style, and convenience. Boasting a total of 7 bedrooms plus a den and 5 full baths, this stunning property is just steps from Windsor Park Elementary, a beautiful playground, and the University of Alberta—an unbeatable location for families and investors alike. The main floor features a thoughtfully designed office/bedroom with a full bath, perfect for guests or multi-generational living. The fully rented basement suite includes 3 bedrooms and 2 baths, providing excellent income potential. With elegant hardwood floors, a cozy fireplace, and a sun-drenched west-facing backyard, this home is both inviting and functional. A double garage and low-maintenance landscaping complete this exceptional property. Don't miss out on this rare opportunity in one of Edmonton’s most sought-after neighborhoods! (id:58356)
#1204 14105 West Block Dr Nw
Edmonton, Alberta
Be prepared to be WOWED! Spectacular 2 bdrm., 2 1/2 bath condo on the 12th floor in the elegant West Block tower. Beautiful view anytime of year facing North, East and South. High ceilings and floor to ceiling windows with remote control blinds (blackout in the bedrooms.) Enjoy the sunrise in the winter and being outdoors on your HUGE balcony. Two titled parking stalls and one titled storage unit. Amenities include gym, boardroom, party room, outdoor sundeck with fire table and dog run + a guest suite for your visitors. West Block is surrounded by restaurants, shopping and great access to the river valley. (id:58356)
10514 134 St Nw
Edmonton, Alberta
This stunning custom home, located on one of the most beautiful tree-lined streets in the historic community of Glenora, just steps from the river valley. With nearly 5,000 sq. ft. of developed space, designed by Studio Enda and built by Ashton Homes, every detail was curated for both function and style. This home features rich hardwood flooring, stunning double island kitchen, double dishwasher's, a walkthrough butler’s pantry, and a spacious mudroom with a dedicated dog wash. Upstairs, you’ll find four generous bedrooms, each with its own full ensuite. The primary suite features a steam shower and two extraordinarily large closets — including a massive stylish women’s closet. With five bedrooms and six bathrooms and a gym. The home includes double sets of premium laundry appliances. Accent walls and custom millwork. Outside, the west-facing backyard and patio will provide the perfect setting for entertaining or unwinding. A large triple garage offers ample space for vehicles and storage. Rare find! (id:58356)
49 Doucette Pl
St. Albert, Alberta
Beautifully maintained family home ideally located on a spacious corner lot in the sought-after community of Deer Ridge—just steps from schools and parks. Featuring incredible curb appeal, this property offers a double attached garage, RV parking, NEW ROOF (2024), and a private fenced yard w/ SEPERATE ABOVE GRADE ENTRANCE. Inside, the open-concept layout features VAULTED CEILINGS, soft neutral tones, and gleaming blonde hardwood floors in the main living area. The bright and functional kitchen includes a corner pantry, new microwave hood fan (2025), raised breakfast bar, and a cozy dining nook with sun-filled windows. Upstairs you'll find 3 bedrooms (one currently converted into a laundry room) and a full 4-piece bathroom. The lower levels feature a sunlit family room with a gas fireplace, newer SECOND KITCHEN with direct access to the southwest-facing yard, a fourth bedroom, second laundry area, full bathroom, & generous storage. This home offers excellent flexibility for growing families or investors. (id:58356)
529 Albany Wy Nw
Edmonton, Alberta
Welcome to this spacious 2-storey home in desirable Albany with 2,649 sq. ft. of space, 9 ft. ceilings and an open-concept layout. The main floor features a bright living room with a stone gas fireplace, flowing into a spacious dining area and chef's kitchen with stainless steel appliances, large island with seating, walk-through pantry. A handy 2 pc bath completes the main level. Upstairs, you’ll find 4 generous bedrooms, 2 full baths and a large bonus room—ideal for family movie nights, home gym or play space. The oversized primary suite includes a 5 pc ensuite with a soaker tub and walk-in closet. The fully finished basement features a living room, utility room, another bedroom and 4 pc bath, with potential to convert into a suite. Enjoy the fenced backyard with a deck and peaceful treed view. Double attached garage, brand new carpet upstairs, and fresh paint throughout. Close to schools, parks, transit and shopping—this is the perfect place to call home. (id:58356)
339 Brintnell Bv Nw
Edmonton, Alberta
Welcome to your ideal family home in the heart of a quiet Brintnell community. This perfect 3-bedroom 2.5-bathroom 2-storey features fully finished basement, double detached garage, spacious backyard complete with large freshly painted deck, wooden privacy fencing, cute playground and a trampoline for outdoor entertainment. Step inside to bright kitchen and dining area with recently upgraded stainless steel appliances, separated living room, and guest bathroom. Upstairs features three generously sized bedrooms, including primary with walk-in closet, and full bathroom. Newly finished full basement adds even more space with an open concept area, laundry room, storage room, and a full bathroom. The house also features touch less faucets, stylish led ceiling lights and the blinds throughout the house. This move-in ready home is ideal for families. Located in a great neighbourhood with easy access to local amenities including parks, a spray park, schools, shopping and transit, and quick access to the Henday. (id:58356)
7505 Klapstein Li Sw
Edmonton, Alberta
*Introducing the Entertain 3 Storey 18 by CANTIRO Homes! A stunning 1,806 sq ft SINGLE Family Home thoughtfully crafted for those who love to host and create unforgettable experiences. The innovative 3 Storey design offers 3 FINISHED FLOORS of functional above ground living space, featuring 3 beds and 2.5 baths. Flooded with natural light thanks to the Floor to Ceiling Windows on every level, the home also boasts an expansive second level outdoor lounge perfect for long summer nights. Enjoy the added luxury of a cozy fireplace, elegant glass railings, and a sleek Westcoast exterior. A DOUBLE CAR rear Attached Garage, FULLY LANDSCAPED, and Fenced front yard and Huge Balcony. Best of all, there are NO CONDO FEEs, keeping you living experience low maintenance and worry free. Discover the next level of stylish, guest focused living in the Entertain series. **photos are for representation only. Colours and finishing may vary** (id:58356)
15632 14 Av Sw
Edmonton, Alberta
Discover this exceptional 2,500+ sq ft home tucked away on a quiet street, offering elegance, comfort, and space for the whole family. Thoughtfully designed with high-end finishes throughout, the heart of the home is a stunning gourmet kitchen featuring a large island with eating bar, quartz countertops, premium stainless appliances, and a pantry ( used for allergen free) with 2nd Miele dishwasher and 2nd range. The open-concept great room boasts a striking fireplace wall and custom built-ins, perfect for cozy gatherings. The main floor also includes a den and spacious mudroom. Upstairs, find four generous bedrooms—two with luxurious ensuites—and a bonus room for added flexibility. The fully finished basement offers in-floor heating, a fifth bedroom, family room, and full bath. A hydronic in floor heated triple garage with epoxy floors, A/C, and a beautifully landscaped, fenced yard with a low-mtnc deck and patio complete this dream home. Enjoy nearby walking trails and an ideal family-friendly location. (id:58356)
191d Homestead Cr Nw
Edmonton, Alberta
ATTENTION INVESTORS & FIRST TIME BUYERS! EXCEPTIONAL OPPORTUNITY in the heart of the Homesteader community. This CHARMING 3-bedroom townhouse offers a blend of comfort and potential. Step inside to discover a spacious main floor, ideal for both relaxing in the living room and entertaining in the adjacent dining area and kitchen. Upstairs, 3 spacious bedrooms await, along with a convenient 4-piece bathroom. Outside, you will find a fenced yard perfect for family gatherings or outdoor relaxation. Situated in a sought-after complex, this home is within walking distance to schools, shopping, and transit, making it an attractive option for investors and first-time buyers alike. Easy access to Yellowhead and Anthony Henday! (id:58356)
#605 8340 Jasper Av Nw
Edmonton, Alberta
Enjoy the carefree condo lifestyle in River Ridge, perched above the river valley offering stunning views from this 1050 sqft 1 bedroom, 1 bathroom 6th floor condo. Easily converted to 2 bedroom, 2 bathroom unit! Renovated kitchen with granite counters, backsplash, cabinets, s/s appliances, recessed lighting, hardwood flooring. Dining room & living room with patio door access to balcony. Renovated main bath, primary bedroom with walk-in closet & separate den (den was formally a 4 piece ensuite & can be converted). Balcony access from the bedroom. In suite storage & laundry. Living room with open den can be divided to add bedroom #2. Pet friendly. Great amenities: fenced yard, deck, picnic tables, bbq & pergola. Indoors you'll find a sun room & library, gym, guest room, party room w/kitchen. Air conditioned, concrete building, underground parking, close to LRT, major bus routes, river valley parks & trails. Condo fee $789 includes all utilities & cable TV. Excellent reserve fund & well managed. (id:58356)
11828 173 Av Nw
Edmonton, Alberta
This Bright & Clean family home in Canossa is truly a gem! With its stunning walkout basement, elegant stucco exterior, and soaring 16’ ceilings, it offers a perfect blend of luxury and functionality. The open-to-below living room with gas fireplace, and maple hardwood flooring creates a warm and inviting atmosphere. The formal dining room is ideal for family gatherings, while the gourmet kitchen is chef’s dream, featuring maple cabinets, granite countertops, stainless steel appliances, and corner pantry. Upstairs, you’ll find three spacious bedrooms, including master bedroom with large walk-in closet and a huge ensuite complete with Jacuzzi and shower. The finished basement adds even more living space with a large family room and big den, perfect for entertaining or relaxing. Located in a quiet crescent within walking distance of Canossa Lake, this home offers a peaceful setting while still being close to amenities. With easy access to the Anthony Henday freeway and Newcastle Shopping Centre. (id:58356)
58 276 Cranford Dr
Sherwood Park, Alberta
18+ Maintenance Free and well maintained home. *THREE BEDROOM* One up and an Office! 3 total Bathrooms too! This 1395 sqft Half Duplex BUNGALOW with Double attached Garage might be the ONE for you! Gas Fireplace in the Great room, Open concept main floor area and kitchen. Gas BBQ line hookup onto the 16x10 deck which will get fresh paint shortly. Hardwood floors, ceramic tile with carpet. Central Air conditioned home. Basement with Wet bar and a cozy room with two sided gas fireplace, Two more bedrooms and full bath downstairs is amazing for guests. Yard has Automatic water sprinkler system! New Sump Pump just installed (just because:) (id:58356)
108 Lamplight Dr
Spruce Grove, Alberta
Custom built Master Piece Home located in a cul-de-sac in the neighborhood of Legacy Park! Big foyer greets you leading to a very bright living rm with tile surround gas fireplace & built-ins with new vinyl flooring. Kitchen has island, pantry, maple cabinets and is rough-in for a garburator. Half bathroom & laundry complete the main floor. Brand new carpet throughout upper floor which has a huge bonus room with second tile surround fireplace, large windows and vaulted ceiling. There are 3 other bedrooms incl: the master bedroom with walk in closet & full ensuite. There is another full bathroom on the second floor. All the bedrooms & the bonus room are wired with CAT 5 cable. Bsmt is unfinished with rough in for full bathroom. Backyard is comparatively larger than other neighboring yards. This home has been freshly painted throughout & has a double attached garage that is insulated, drywalled & completely finished. Close to superstore, other shops and Tri-Leisure centre. Easy access to Hwy 16A & HWY 16 (id:58356)
10903 8 Av Sw
Edmonton, Alberta
Large half duplex home in desirable south side community of Richford. This well-appointed half duplex home boasts 1,400+ sqft, TWO master ensuite with fully finished basement and double attached garage. Main floor features open concept plan. Living room has a gas fireplace with hardwood flooring throughout. Good sized kitchen boasts loads of maple cabinets, ample counter space and corner pantry. Dining room is spacious with patio door leading to the large deck. Upstairs has two ensuite and each has a 4 pc bath. Fully finished basement has a large family room. Close to Ravine, walking trail, public transit and all amenities. Quick access to South Common shopping, Calgary trail and Anthony Henday. (id:58356)
48 Blueberry Cr
Sherwood Park, Alberta
This home is in an ideal location, walking distance to parks & only minutes away from cafes, grocery stores, & more. It is also within minutes from Baseline & Highway 21 for your morning commute! Upon entering the home, you will love how bright & open it feels with the large entryway and vaulted ceilings.The living room/dining room is very spacious making it perfect for a growing family or entertaining guests. The kitchen has white cabinetry, stainless steel appliances & a large island. The glass doors along the back of the kitchen overlook the landscaped & fully fenced backyard. The upstairs features 2 spacious bedrooms & a large primary room with a 3pc ensuite, & a large walk-in closet with a CALIFORNIA CLOSETS organizer. The basement has a large rec room with gas fireplace, an additional den with window and closet currently being used as 4th bedroom. 4 pc bathroom. Other features include A/C, HEATED/INSULATED double garage, underground sprinklers, HE furnace, shingles (2024). Great Family Home! (id:58356)
550 Albany Wy Nw
Edmonton, Alberta
This 5-bedroom, 3-bathroom home in the sought-after community of Albany offers the perfect blend of space, comfort, and convenience. The open-concept kitchen blends seamlessly with the living and dining areas, creating a natural flow that’s ideal for both everyday living and entertaining.This property features elegant granite countertops and a convenient separate entrance, offering both style and versatility. A fully finished and spacious basement provides additional flexibility—whether you need a home office, gym, or play area. The property is move-in ready and features a fenced backyard, perfect for pets or outdoor gatherings. Located just minutes from the Anthony Henday, with easy access to schools, parks, and all major amenities. (id:58356)
10811 63 Av Nw
Edmonton, Alberta
Immaculate 1,576 sq ft half duplex infill located in the heart of Allendale, one of Edmonton’s most walkable and sought-after mature neighbourhoods. This thoughtfully designed home features a bright and open main floor with large windows, modern finishes, and a functional layout perfect for everyday living. The spacious kitchen offers ample counter space and cabinetry, flowing seamlessly into the living and dining areas. Upstairs you'll find three well-sized lk-in closet and full ensuite. The undeveloped basement offers excellent potential for future customization. A detached two-car garage adds convenience and value. Situated on a quiet tree-lined street with easy access to schools, transit, the University of Alberta, and Whyte Avenue, this property blends modern comfort with central location. (id:58356)
13853 114 St Nw
Edmonton, Alberta
Welcome to this well renovated 3 bedrooms 2.5 bathrooms home in Carlisle. Come from work and relax in the spacious living room. With the nice kitchen layout enjoy your cooking with ease. This home comes with newer FLOORING, nice kitchen COUNTER-TOP, and newly renovated BASEMENT BATH. The main floor is complete with a bedroom and a half bath. Great size bedrooms on the upper floor with a 4pc bath. The room in the basement can easily be converted into a 4th bedroom. 2nd full bathroom is in the basement. This home will surely please. Close to many amenities: schools, shopping, YMCA and downtown is few mins away. Lovely homes like this do not last on the market. Move-in ready. Perfect for first time or investor. Currently rented till end of August for $1800 with interest to possibly continue. (id:58356)
12735 129 St Nw
Edmonton, Alberta
ATTENTION ALL FIRST TIME HOME BUYERS OR INVESTORS!! Minutes from down town! Nice Bungalow with SEPARATE ENTRANCE W/ INLAW SUITE!! 1060+ Sq/Ft 5 BEDROOM, 2 full bathrooms, located in the North West neighborhood of Athlone. Featuring 4 bedrooms, two 4 piece baths, 2 living rooms 2 spacious kitchens, tons of storage. FULLY FENCED backyard, with concrete patio. NEW SHINGLES, WINDOWS AND HOT WATER ON DEMAND! Minutes to the Yellowhead, Anthony Henday and St Albert Trail for easy commuting. This neighborhood has been revitalized with all new paved streets, sidewalks & underground work. Great Value in this Edmonton Market!! BRING ALL OFFERS!! (id:58356)
#305 8536 106a St Nw
Edmonton, Alberta
Stunning 2-bedroom, 2-bathroom condo with loft in Strathcona, offering 1,107 sq. ft. of modern living space. The main floor features an open-concept layout with a beautiful modern kitchen and in-floor heating for added comfort. The spacious primary bedroom includes a 3-piece ensuite and a walk-in closet. The upper loft area is perfect for additional living space. A private balcony, ideal for morning coffee and enjoying sunsets. This well-managed building includes an elevator, one underground parking stall and one surface level stall. Ideally located near golf courses, the University of Alberta, River Valley, Kinsmen Sports Center, Whyte Avenue, and grocery stores, making it a perfect home for convenience and lifestyle. Don’t miss this opportunity to own in a prime location! (id:58356)
137 Habitat Cr Nw
Edmonton, Alberta
Great starter home or investment property! Located on a huge pie-shaped lot with a fenced yard, this 2 storey end-unit townhouse backs onto a beautiful ravine! The home has a large living room, kitchen/dining and a 2-pce bathroom on the main floor. Upstairs, find 3 bedrooms and 1 full bathroom. The basement is unfinished, providing an opportunity to add your personal touch and increase the living space and Value. Your parking stall is directly in front of the home. Located in a family-friendly neighborhood near schools, parks, shopping centers and public transit, this townhouse is ready for you to call it home. (id:58356)
2122 Glenridding Wy Sw
Edmonton, Alberta
Stunning former showhome offering over 1,600 sq ft of beautifully upgraded living space. Step into a bright, open-concept main floor featuring a spacious living room with a striking electric fireplace set against a dramatic stone feature wall. The gourmet kitchen is a chef’s dream, boasting quartz countertops, custom soft-close cabinetry, under-cabinet lighting, built-in wine fridge, and ultra-quiet garburator. Upstairs, unwind in the expansive primary suite with a luxurious 5-piece ensuite including a soaker tub, double quartz vanity, and tiled glass shower. Two additional bedrooms and a stylish 4-piece bath complete the upper level. Enjoy year-round comfort with central A/C and an HRV system. The oversized double garage easily accommodates a truck and SUV. Move-in ready and packed with designer finishes, this home is the perfect blend of elegance, comfort, and functionality. Don’t miss your chance to own this show-stopping gem! (id:58356)
3108 27 Av Nw
Edmonton, Alberta
Located in the desirable Silverberry community, this spacious home offers 7 bedrooms and 4 bathrooms, making it ideal for large families or those seeking rental potential. The main floor features a bright and open layout with two Living areas a modern kitchen, dining area, and a bedroom perfect for office space. The upper floor includes a cozy loft area, 3 well-sized bedrooms with a large 4-piece ensuite and 2 walk-in closets in the primary bedroom. The FULLY FINISHED BASEMENT includes a Separate Entrance, 3 bed- 1 bath suite complete with its own kitchen and laundry, perfect for extended family. Additional features include a backyard, double attached garage, and a prime location close to parks, schools, shopping, and public transit. This home offers both comfort and flexibility for a variety of living arrangements. Don't miss out! (id:58356)
115 162 Av Ne
Edmonton, Alberta
Welcome to this 6 bedroom, two-storey home, on a south-facing HALF-ACRE lot located within the city of Edmonton! The massive family room right off the front foyer features gorgeous natural light. Adjacent dining room is the perfect spot for all your dinner parties. Kitchen is a chef's dream featuring wood cabinetry, granite countertops, corner pantry and raised breakfast bar. Living room has 3-sided gas fireplace and views of the backyard. Primary bedroom on upper level features 5-pce ensuite, walk-in closet and balcony. Four more bedrooms, bonus room and 4-pce bath round out this level of the home. Basement is fully finished featuring huge recreation room, gym, 6th bedroom and another full bathroom. ADDITIONAL FEATURES: Triple attached garage, main floor laundry, powder room, fenced dog run, municipal water supply, walking distance to one of Edmonton's best public golf courses (27 holes), and much more! (id:58356)
360 Evergreen Park Nw
Edmonton, Alberta
Get Inspired in Evergreen Park! Investor Alert! Discover a fantastic opportunity in the thriving community of Evergreen Mobile Home Park in NE Edmonton. This 2-bedroom, 2-bath mobile home offers strong potential as a rental property or a renovation project. With spacious living areas and a great layout, it’s perfect for those looking to add value and build equity. Being sold as-is, where-is at the time of possession—no warranties or representations. Don’t miss your chance to invest in a growing area with high rental demand and excellent long-term potential! (id:58356)
1403 Jefferys Cr Nw
Edmonton, Alberta
Welcome to 1403 Jeffreys Crescent! This beautifully UPGRADED 2 storey home shows immaculate throughout! Fabulous design with an open front living room, soaring ceilings and attractive gas fireplace. Bright & beautiful kitchen with an abundance of cabinetry, appliances & generous dining area. You'll love the GORGEOUS BACKYARD! Very private & beautifully landscaped. Mature trees (including 2 apple trees) and a two-tiered cedar deck with natural gas hook-up for bbq. Den with custom office! Upstairs are 2 bedrooms (easy to convert back to 3 bedrooms), hardwood floors, convenient laundry area & a 4 piece bathroom. The Primary Bedroom has a walk-in closet & a beautiful 4 piece ensuite. The basement offers a family room, 3rd bedroom, 3 piece bathroom, utility room & with storage space. Many new windows, new fence, newer hot water tank, phantom screens & shingles are under 10 years old. Double attached garage & beautiful curb appeal! Close to shopping, schools, parks, golf & major roadways. See this beauty today! (id:58356)
#203 10633 81 Av Nw
Edmonton, Alberta
Nestled on a beautiful tree-lined street in Queen Alexandra, this bright and stylish condo offers unbeatable access to the University of Alberta, downtown, and the vibrant Whyte Avenue district—all just minutes away. Whether you walk, jog, or bike, everything you need is within reach. This unit features an upgraded kitchen with modern cabinets and countertops, a renovated bathroom featuring a sleek stand-up shower, large bedroom and durable laminate flooring throughout. The spacious living area opens to a generous-sized deck through oversized patio doors, flooding the space with natural light. Perfect for students, university staff, young professionals, or investors. The well-maintained and popular building includes heat and water in the condo fees, and is close to shopping, public transit, and all major amenities. (id:58356)
9654 Simpson Pl Nw
Edmonton, Alberta
Welcome to this stylish 2-storey half duplex located in the vibrant community of South Terwillegar. Offering over 1,500 sq.ft of thoughtfully designed living space, this left-side unit features a double attached garage, setting it apart from its neighboring single. Inside, you’ll find 3 spacious bedrooms, 2.5 bathrooms, triple-paned windows, on demand hot water system, and a warm, open-concept main floor adorned with hardwood flooring, quartz countertops and stainless steel appliances. The layout is ideal for both everyday living and entertaining, with modern finishes that offer comfort, function, and style. Ideally situated close to schools and great shopping, this home is perfect for families or professionals seeking a connected, convenient lifestyle in one of southwest Edmonton’s most desirable neighborhoods. (id:58356)
5735 Kootook Wy Sw
Edmonton, Alberta
Single Family street scape home in desirable Arbours of Keswick Community! This home features modern finishes, attached double car garage and $5,000 appliance allowance. The open to above foyer makes a grand feeling as you enter the home, spacious open main floor includes a pocket office, closet space, living, dining and a chic kitchen with 3m granite countertops, deep green cabinets & complimenting wood toned island cabinets, gas line to stove, spacious island and a walk in pantry. The upper floor is made for a family to enjoy!! Flex room, laundry, main bath, MEDIA ROOM and three bedrooms, including the primary suite with a walk in closet and spa like bathroom with double sinks, free standing tub and walk-in shower. Under construction with tentative completion end of July. Photos of previous build and interior colors are NOT represented. HOA TBD. Rough grading included. (id:58356)
4690 Chegwin Wynd Sw Sw
Edmonton, Alberta
Welcome to this exquisite brand-new LUXURY home! Step inside to a well-designed mudroom leading into a well-appointed open floor plan. The chef's dream kitchen is a true highlight, complete with a convenient BUTLERS KITCHEN that makes entertaining effortless. An inviting bar on the main floor adds an extra touch of elegance, with an additional BEDROOM ON THE MAIN FLOOR is perfect for visitors or as a home office with attached In -Suite 3-piece bathroom. Going upstairs, you will find FOUR spacious BEDROOMS. The spectacular primary suite is thoughtfully Designed at the backside of the house for added privacy and features a generous walk-in closet and a lavish five-piece ensuite bathroom. Completing the upper level is a large bonus room, and laundry room. Wall to wall Covered deck with natural gas line and upstairs Balcony accommodate your outdoor gatheings. Located in a beautiful area close to Chappelle Gardens with amenities like a spray park and ice rink. Separate Entrance to basement Through Garage . (id:58356)
5442 Kootook Rd Sw
Edmonton, Alberta
Stunning Keswick Home on a corner lot with SIDE ENTRANCE walking distance to ponds & playground. This showstopper boasts a double attached garage, rear deck and a thoughtfully designed layout. Step into a welcoming foyer leading to a 2pc bath, mudroom, and spacious open-concept living area featuring a dream kitchen with a full tiled backsplash, 3m two toned quartz countertops, 42 timeless wood toned cabinets, and a walk-through pantry for seamless organization. Sliding doors in the dining room lead out to an included deck. Upstairs, enjoy a central bonus room to connect as a family, a dedicated office, laundry room, and a 4pc main bath. Three bedrooms include a primary bedroom with a walk-in closet and 4pc ensuite. Basement rough-ins are complete for future development. $3,000 appliance allowance and rough grading included. Under construction—tentative completion August. Photos from a previous build; interior colors are not represented, upgrades may vary. HOA TBD. (id:58356)
11733 92 St Nw
Edmonton, Alberta
Time to own a HOME! Or keep this as a rental and build on the land later. Affordable and do-able. This little bungalow is almost 750 Square Feet and is steps away from all the fun shops and restaurants along 118th avenue. The lot size is 32 X 120 and it is RF3 Zoned. HIGH EFFICIENT furnace. Newer roof. Dry basement. 2 bedrooms up plus one 4 piece bath. A second four piece bath in the basement is pretty rough. Keep and rent or move in and start building equity. LOVELY WIDE TREE-LINED STREET. Lots of light and a large yard. Public transportation and a short drive to Yellowhead Freeway. Beautiful EAST FACING backyard ensure loads of beautiful morning sun in the kitchen. Come buy! (id:58356)
#13 12610 15 Av Sw
Edmonton, Alberta
Located in the quiet southwest community of Rutherford, this 1411 SQ FT (RMS) unit is ideal for couples or families. Builder's size 1420 SQ FT upper and 865 SQ FT lower level. The main floor features 10 foot ceilings with an open concept kitchen with nook, family room and area that can be used as a formal dining room or home office plus one bedroom and full bath. Upstairs is the master suite with ensuite featuring a separate shower and soaker tub with a large walk-in closet. The basement has an open rec room, two additional bedrooms, full bath and laundry room. New efficient tankless water heater installed last year (Model NPE-A2). The unit backs onto a private acreage, offering privacy to enjoy the deck with natural gas barbecue hookup. Condo fees take care of exterior maintenance including snow removal, landscaping, irrigation & common area insurance. Electric fireplace in basement and gas fireplace on main floor. Floorplan from builder's materials for layout reference. (id:58356)
5811 Kootook Li Sw
Edmonton, Alberta
Single family home designed for modern living in Arbours of Keswick! Featuring double attached garage and $5K appliance allowance. Step inside to find a thoughtfully designed main floor, starting with a versatile den at the entrance. The open-concept living area with open to above ceilings, seamlessly connecting the dining space and dream kitchen. The kitchen is a chef’s delight, featuring 3m quartz countertops, stylish light wood-toned cabinetry, and a walk-in pantry. A dedicated office off the kitchen provides a space for work or study. Upstairs, a bonus room offers additional living space, accompanied by a full bathroom, laundry room, and three generously sized bedrooms. The luxurious primary suite is a true retreat, featuring two walk-in closets and a spa-inspired ensuite with double sinks, a walk-in shower, and a relaxing soaker tub. Don’t miss this incredible opportunity—your dream home awaits! November - December 2025 tentative completion. Photos are renderings of interior colors only. HOA TBD (id:58356)
8222 Kiriak Lo Sw
Edmonton, Alberta
Stunning half-duplex home in the desirable Saxony Glen community with an attached double garage and separate side entrance. The spacious foyer leads to an open-concept layout featuring a serene kitchen with 39 chic green cabinets, 3cm quartz countertops, modern finishes, and a $3,000 appliance allowance for personalized selection. The upper floor offers a convenient laundry area, versatile flex space, a 4-piece main bath, and three bedrooms, including a primary suite with a walk-in closet and 5-piece ensuite with double sinks. Front and back landscaping, along with basement rough-ins, are included for easy future development.Under construction, tentative completion end of August. Photos of previous build, interior colours are NOT represented. HOA TBD (id:58356)
1311 Hainstock Wy Sw
Edmonton, Alberta
Stunning Kanvi contemporary 2 sty home located in prestigious Jagare Ridge. Beautifully designed & decorated w/loads of upgrades. Open concept plan w/an abundance of natural lighting- perfect for those who love to entertain large or small gatherings. Over 4000 sf ttl. High ceilings, open tread hardwood stairs w/metal cable railing. Chef’s kitchen w/BOSCH S/S appliances, a huge island w/eating bar, quartz counters & W/I pantry. Great rm/ linear FP. Large dining area can expand to accommodate large groups. Big mudrm for the growing family. Gorgeous H/W throughout much of the home. Upper level has a Bonus Rm, 3 large bedrms, laundry rm & 5 pc bathrm. Luxurious primary suite w/a spa like retreat. F/Fin bsmt w/Rec rm, Media rm, 3 pc & a 4/5th bedrm. Convert one to an exercise area. Beautifully landscaped yard w/a multi tiered deck w/a pergola. Add a couple of Choke Cherry trees & you have instant privacy. The home has A/C & an O/S heated garage. Close to eateries, shopping, golf, trails & transit (id:58356)
8224 Kiriak Lo Sw
Edmonton, Alberta
This inviting home in Keswick offers a double attached garage and a separate side entrance. Upon entry, a spacious foyer leads into an open-concept layout, featuring a sleek kitchen with light wood-tone 39” cabinets, 3cm quartz countertops, and modern finishes. The kitchen is equipped with a water line to the fridge, plus a $3,000 appliance allowance to tailor the space to your preferences. Upstairs, you'll find a central laundry, a versatile flex space, a 4-piece main bath, and three bedrooms, including a primary suite with a walk-in closet and a luxurious 5-piece ensuite with double sinks. Front and back landscaping included, plus basement rough-ins completed for future development. Under construction with an expected completion end of August - early September. Photos are from a previous build, with interior colors for reference. HOA details are to be determined. (id:58356)
9104 83 St Nw
Edmonton, Alberta
INCREDIBLE REDEVELOPMENT AREA...OVER 3500 SQ FT..CHEFS DREAM KITCHEN WITH MASSIVE QUARTZ ISLAND 48 JENN AIR GAS STOVE...CRISP MODERN TWIST...AMAZING PIE LOT...BUY DURING THE ACTION BEHIND AND GET THE $$ AND BENEFIT AFTER! First steps on heated entire main floor - WOW! From the perfect foyer (you'll see). Great room with linear gas fireplace, and kitchen that will have envy of the neighborhood. Proper dining room at the back built for everyone to enjoy. Back entrance/tech centre/and main floor bath wrap the main. Up is the 2 more bedrooms, large laundry, and primary quarters with sitting area, coffee/sun deck/ and die-or ensuite. The basement has another bedroom, another fireplace, and amazing family room (again, all in floor heated from the boiler!). AIR CONDITIONING, designer accents, speakers, steps to the LRT, access to everything, HEATED TRIPLE GARAGE, Truly a custom home with no corners cut, and a must see for value in the area. ~!WELCOME HOME!~ (id:58356)
15734 61b St Nw
Edmonton, Alberta
Walk out bungalow, PIE LOT, quiet, cul-de-sac and backing onto green space. Outstanding, custom built home, original owner, fantastic cathedral ceilings that highlight the floor plan and stunning floor to ceiling windows. Open white and bright kitchen island, large primary bedroom with a walk-in closet and four piece soaker en suite plus French doors to wrap around sun deck. Top-notch basement development flooded with sunshine. Main floor, laundry, gas fireplace in the great room, open staircase. Wonderful sun deck that is large and perfectly planned for those summer family BBQS. Garage is oversized. (id:58356)
8709 83 Av Nw
Edmonton, Alberta
Welcome to this well-maintained duplex in the heart of Bonnie Doon, just minutes from the University of Alberta and steps away from great cafes, restaurants and shops. Featuring 5 bedrooms, 3.5 bathrooms, and an oversized single garage, this home offers the perfect blend of space, comfort, and location. A charming front verandah leads into a bright main floor with 9’ ceilings, hardwood floors, and a cozy fireplace. The kitchen includes stainless steel appliances, ample cabinetry, and a granite island that opens to a sun-filled dining area. Upstairs, the spacious primary suite features a 4-piece ensuite and walk-in closet, with two additional bedrooms, a full bath, and laundry completing the level. The fully finished basement adds two more bedrooms, a large rec room, a full bath, and separate entrance with great suit potential! Enjoy outdoor living in the fenced, low-maintenance backyard with a large deck—perfect for relaxing or entertaining. A great opportunity in a sought-after neighbourhood! (id:58356)
#166 3308 113 Av Nw
Edmonton, Alberta
Nicely updated end unit townhouse, 3 bedrooms and 2 bathrooms. The spacious main level is bright with lots of natural light, Kitchen, Dining room, Living room and 2 piece powder room. Upstairs the large primary bedroom has double closet, the other 2 bedrooms are roomy as well and there is a 4 piece bathroom upstairs. Brand New Dishwasher was installed today. The basement is all drywalled with a large rec room and laundry room. Close to shopping, schools and Rundle Park. (id:58356)
#424 5370 Chappelle Rd Sw
Edmonton, Alberta
RARE…Bright and spacious TOP FLOOR CORNER UNIT is in SW community of Chappelle in Edmonton. Why rent when you can own for less? This 2 bedroom, 2 bathroom, 2 UNDER GROUND PARKING STALLS corner unit is situated on the TOP Floor and features modern upgrades throughout. Kitchen comes with high-end cabinetry, granite countertops in both the kitchen and stainless steel appliances. Unit comes with convenient in-suite laundry. Parking is never a concern with two stalls—TWO HEATED UNDERGROUND PARKING STALLS WITH HEATED STORAGE SPACE. This well-maintained building has everything and this is a fantastic opportunity to own your unit in one of Edmonton’s most sought-after communities. This prime South West Edmonton community of Chappelle offers easy access to top-tier amenities, including a golf course, shopping, excellent schools and the airport. (id:58356)
#318 1506 Tamarack Bv Nw
Edmonton, Alberta
Welcome to this brand-new, never-lived-in 1-bedroom, 1-bathroom condo in the sought-after Tamarack Community. The ODIN floor plan offers 648 sq. ft. of bright, open-concept living with quartz countertops, stainless steel appliances, full-height tile backsplashes, and 7” vinyl plank flooring. Enjoy the convenience of in-suite laundry, smart outlets, and a spacious private patio. The building features a heated underground parking stall, secure fob access, intercom system, LED-lit common areas, and a ROOFTOP PATIO with stunning views. Designed for comfort and efficiency, it boasts R20 walls, R40 roof insulation, soundproofing, Low-E windows, and individually metered power. Some images are virtually staged. Located within walking distance to shops, restaurants, a recreation center, and schools, with easy access to transit and major roadways, this home offers modern living with convenience. Backed by the Alberta New Home Warranty, this stylish, low-maintenance condo is a fantastic opportunity—don’t miss out! (id:58356)
11164 97 St Nw
Edmonton, Alberta
LIVE WHERE THE ACTION IS! You can literally WALK DOWNTOWN. Enjoy such a beautiful tree-lined location close to Kingsway Garden Mall, the Italian centre & shops galore. Perfect spot to land for a professional couple/family. Updated with newer appliances and finishings. This large CORNER LOT boasts a 1664 SF three bedroom 2 storey home with a large west facing fully fenced yard. A perfect home for large gatherings. Recent upgrades include a newer sewer line, 100 amp service, newer wiring, and PEX plumbing and stack ensures this home is fully equipped for modern living. Inside, you'll find a thoughtful layout with three bedrooms in total – two on the main level and a third bedroom upstairs with a convenient half bath and walk-in closet. The main bath boasts a character clawfoot tub, adding a touch of vintage charm. Updated kitchen and vinyl plank flooring with Stainless Steel appliances. Natural light floods into the house. Perfect for a home office with sun streaming in all day. Great home for your spirit! (id:58356)
#5 6608 158 Av Nw
Edmonton, Alberta
OPEN TO BELOW, RENOVATED, FULLY FINISHED BASEMENT - this corner unit is situated within the park-like setting of Ozerna. Backing onto the privacy of a pedestrian walkway, enjoy outdoor living from the property's balcony. This west facing, and east backing unit has an abundance of natural light that streams through the 2 story windows. Updated flooring throughout, a large fully finished basement with 3-piece bathroom, and an updated hot water tank (2022) provide comfort and value. One of the few units in this complex with a WINDOW IN THE BASEMENT! This property is currently tenant occupied, 24 hour notice is required for showings. (id:58356)
55 Raspberry Rd
St. Albert, Alberta
Better than NEW! This immaculate home in highly DESIRABLE Riverside has it all! From the moment you enter the beautiful home, you will instantly be impressed with the abundance of NATURAL light, 9' ceilings and open concept. Your excitement begins with a well located OFFICE, a GOURMET kitchen complete with luxurious appliances, under cabinet lighting, walk through PANTRY, and exquisite counters. A large dining area, cozy living room complete with FIREPLACE, and a bathroom rounds out the remainder of the main floor. Proceeding upstairs, the OVERSIZED stairs ventures into a MASSIVE bonus room with many windows and tremendous VAULTED ceiling. You will continue to be impressed venturing through double doors into the primary bedroom with MASSIVE ensuite and walk in closet. UPSTAIRS laundry, large bathroom and 2 more well appointed bedrooms complete the upper level. CENTRAL AC, 200 amp panel, outdoor GEMSTONE lights, COMPOSITE deck, FENCED yard are just some of the many features of this amazing property! (id:58356)
#304 10524 77 Av Nw
Edmonton, Alberta
Live steps from Whyte Ave in this stylish 2-bed, 2-bath condo in Queen Alexandra! Offering nearly 950 sq. ft., this open-concept unit features a sleek kitchen with stainless steel appliances, hardwood floors, an electric fireplace, and a spacious balcony. The primary suite includes a walk-in closet and full ensuite. Enjoy the convenience of in-suite laundry, heated underground tandem parking for 2, secure storage, and a building with elevator and common room. Heat and water are included in condo fees! Walk to shopping, cafes, and the University of Alberta. Rents for $2,000/month — ideal for investors or owners alike. Quick possession available! (id:58356)
19740 28 Av Nw
Edmonton, Alberta
Beautiful 2-storey home nestled in the Heart of your favorite community in West Edmonton - THE UPLANDS!! Upon entrance you will find two double door closets, POWDER WASHROOM ON THE MAIN FLOOR , Mud room with another closet. Huge L-Shape Kitchen is equipped with STAINLESS STEEL appliances, GAS STOVE, QUARTZ COUNTERTOPS, EXTENDED KITCHEN WITH WINE RACKS and a pantry. A CUSTOM FIREPLACE FEATURE WALL in living room and a DINING NOOK opens up to a deck with a FULLY FENCED AND LANDCSAPED BACKYARD. Upstairs you'll find a MASTER BEDROOM WITH 4-PIECE ENSUITE BATHROOM, 2 Secondary bedrooms with a 3-piece common bath with a HUGE BONUS ROOM WITH A WINDOW bringing TONS OF NATURAL LIGHT and laundry. UPGRADED finishings include MDF SHELVING(no wire racks!) , SEPARATE ENTRANCE TO THE BASEMENT IS PROVIDED for future LEGAL SUITE, upgraded LIGHT fixtures, and much more! PRICED TO SELL. (id:58356)
