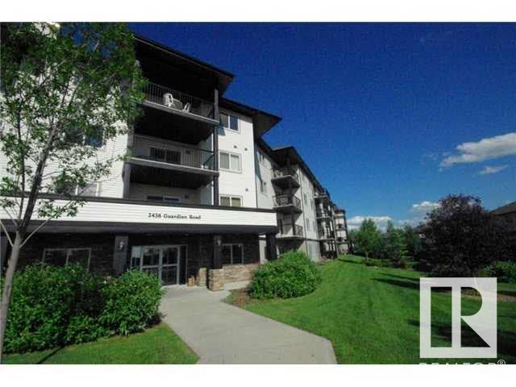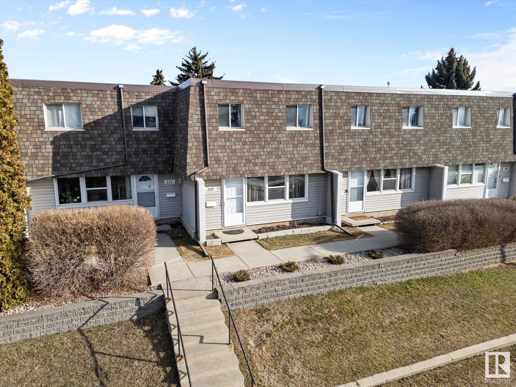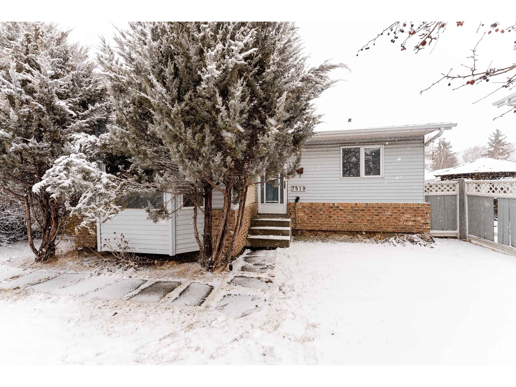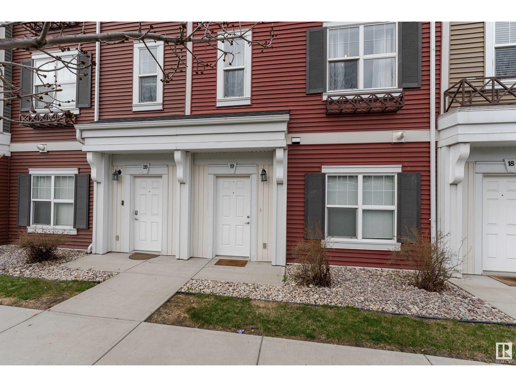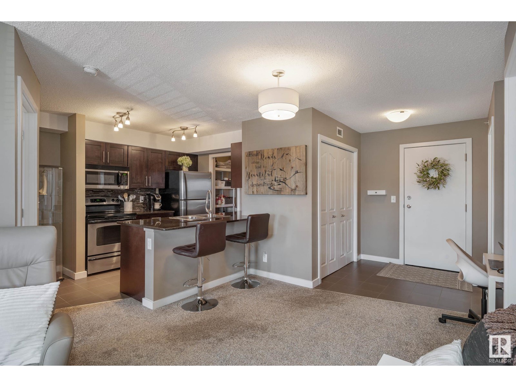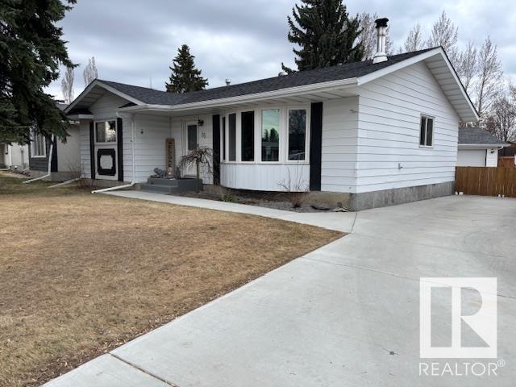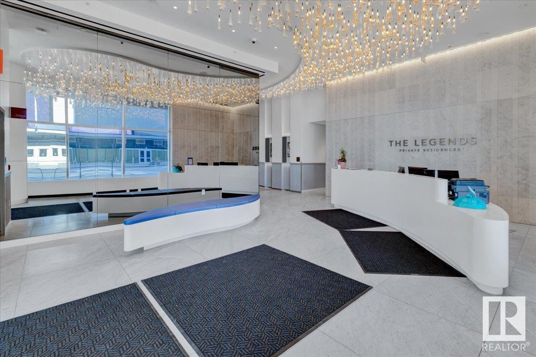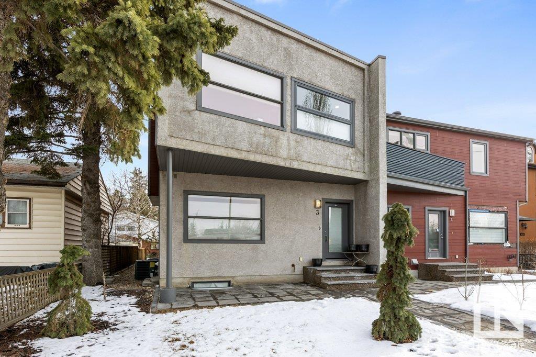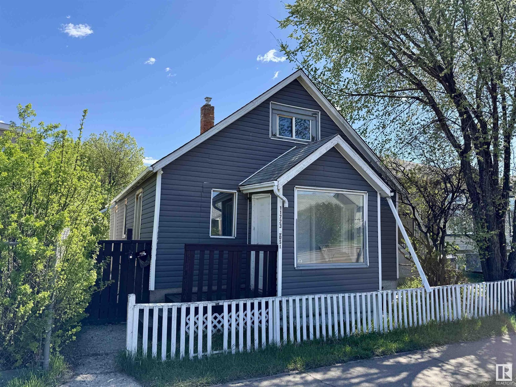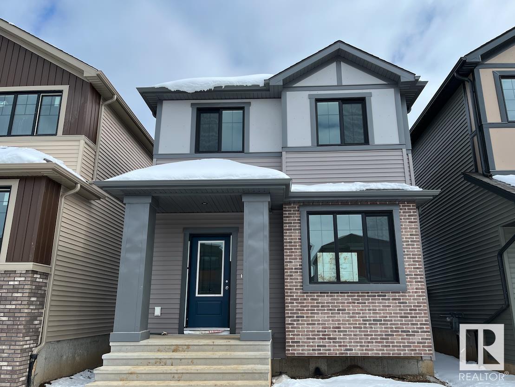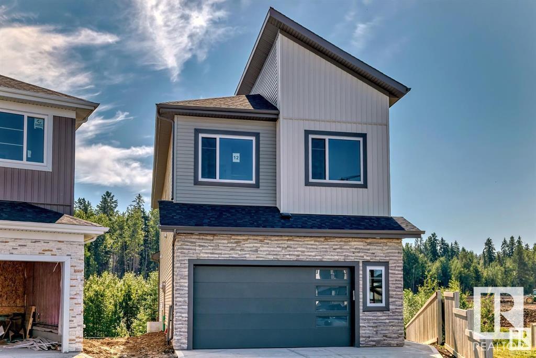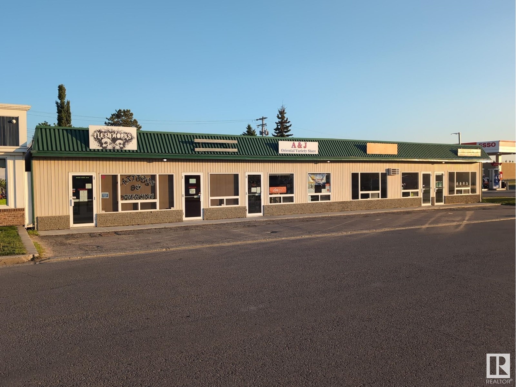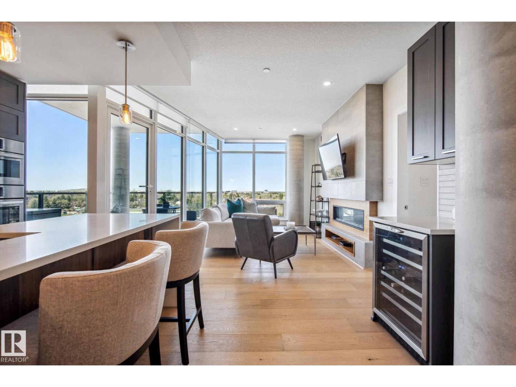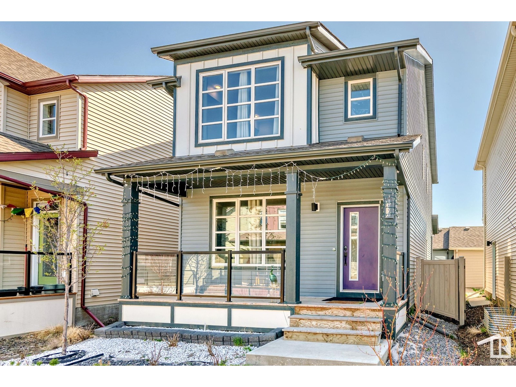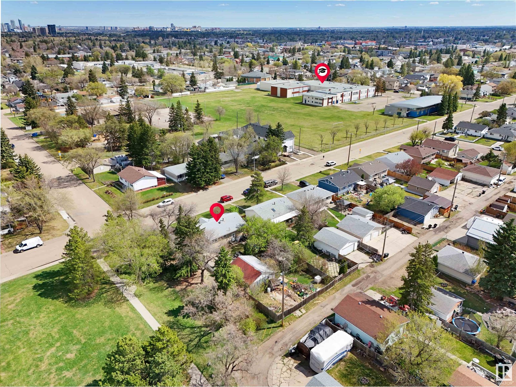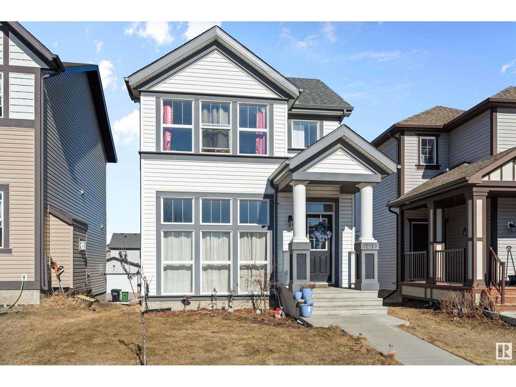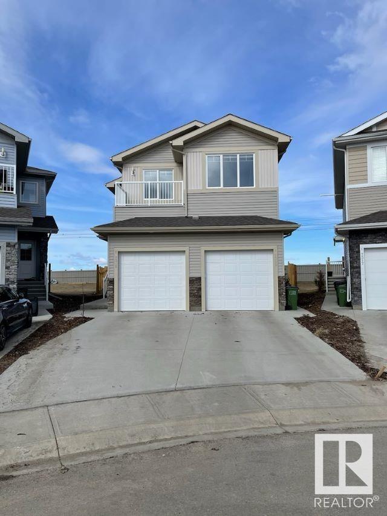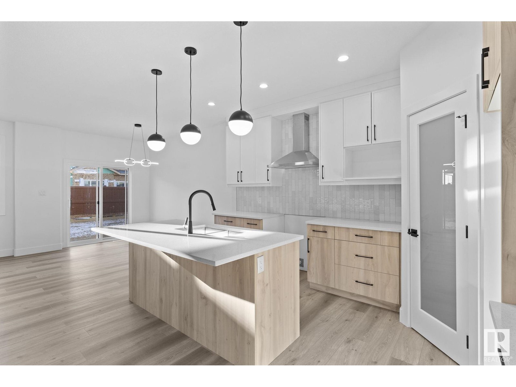#29 2922 Maple Wy Nw
Edmonton, Alberta
Absolutely stunning and spacious 3 bedroom/3 bath/2-storey home in desirable Maple Way Gardens. Main floor boasts an abundance of natural light, granite countertops throughout and quality finishings. The gorgeous kitchen has stainless steal appliances, large island & plenty of cupboard space. Living room features access to your front patio to enjoy the fresh air and southeast facing SF homes. Upper level boasts 3 well-sized bedrooms. Primary bedroom has 4pc ensuite & walk in closet. Plus 2nd shared 4pc bathroom upstairs. Other features include a double attached garage and plenty of storage. This well maintained complex offers visitor parking and is conveniently located close to shopping, walking trails & lake. Quick proximity to Anthony Henday, Whitemud, South Common, schools & public transportation. A must see! (id:58356)
#305a 12404 161 Av Nw
Edmonton, Alberta
Top floor suite! Perfect clean and bright 2 bedroom suite! You are going to love the spacious living room. It is designed for comfort and enjoyment. Great Investment property that has a tenant! There is a brick wood burning fireplace, also patio doors that lead you to a roomy balcony. You will have the joy of cooking in this lovely kitchen with good cooking space and lots of cabinets. Also complete with convenient breakfast bar, and a formal dining room. Two wonderful spacious bedrooms! The primary bedroom has a door leading to the balcony. There is a 4 piece bathroom. The flooring is laminate throughout. This suite comes complete with 3 appliances. There is well planned storage space that keeps everything handy but out of sight. Off the balcony there is the furnace and hot water tank. You will enjoy the location of Meadow Mews as you walk out your door to the lovely treed Herb Link Park. (id:58356)
#343 2436 Guardian Rd Nw
Edmonton, Alberta
Large 2 bedroom and 2 full size bathrooms condo with UNDERGROUND PARKING. Spacious living area and good sized bedrooms. The building has gym and entertainment room with pool table. Superb location of the building close to shopping plaza with Safeway, groceries, banks, pharmacy, restaurants and cafes. Costco is within a 5 minute drive. Easy access to the Whitemud Dr and Anthony Henday. Unit is occupied by Tenant. Unit is currently being entirely painted and flooring replaced. New overhead, microwave, and dishwasher. (id:58356)
110 Village On The Green Gr Nw
Edmonton, Alberta
Welcome to this FULLY RENOVATED AFFORDABLE townhouse! Steps away from Londonderry Mall & close to schools. 3 bedrooms and 1.5 baths, this condo is waiting for a new owner. South facing with loads of natural sunlight. Brand new kitchen with quartz counter tops, new cabinets, new appliances including a gas stove (can be electric as well). Beautiful fireplace & mantel in cozy living room. Large primary bedroom with huge walk in closet. Finished basement with larger family room & storage area. Fully fenced back yard oasis for the kids & pets. COVERED CARPORT with 2 parking stalls & loads of street parking out front. Furnace & HWT replaced in 2018, Kitchen reno 2018, A/C in 2022, New plumbing 2022 & drainage 2024. Start building equity today! (id:58356)
2119 141 Av Nw
Edmonton, Alberta
This fantastic property is perfect for the investor or first time home buyer. This townhouse features 3 spacious and bright bedrooms. It also features an open floor plan which is ideal for entertaining. The modern kitchen boasts stainless steel appliances and contemporary finishes. The low-maintenance backyard is perfect for summer gatherings and a pet-friendly space. The unfinished basement presents a great opportunity for customization. This charming home is conveniently close to Bannerman School, river valley trails, shopping, and transit. Recent updates to the parking lot & landscaping enhance this vibrant community's accessibility. Come make this lovely property yours. (id:58356)
#224 12025 22 Av Sw
Edmonton, Alberta
CORNER UNIT!!! 2 spacious bedrooms, office space, oversized living room. In suite laundry, 1 underground parking. All walls, doors, and trims are freshly painted. Prime location in Rutherford, close to shops, grocery shopping, restaurants. Mins to Henday and HWY 2. (id:58356)
7727 152b Av Nw
Edmonton, Alberta
The beautiful Bi-level single-family home in Edmonton north Kilkenny area featuring 4 bedrooms, 3 full bathrooms, double attached garage, and south-facing backyard. Offering nearly 2,000 sq ft living space, this home boasts extensive upgrades, including newer shingles, most newer windows, new fence, newer furnace, Air Condition, newer HTW, an irrigation system, and a heated garage The house is renovated and immaculately maintained. When enter you will be impressed by the high ceiling living room with gleaming hardwood flooring throughout. Remodeled kitchen features high-end appliances. The master bedroom has its own huge walk-in closet, makeup desk, and full ensuite bathroom. Fully finished lower level is completed with open rec room area, additional 2 bedrooms which all have large windows, and another full bathroom. Enjoy your summer night at the beautiful deck and south backyard. (id:58356)
#220 12408 15 Av Sw
Edmonton, Alberta
Welcome to an exclusive opportunity in refined 18+adult living. This exquisite single-level executive condo offers nearly 1,200 sq ft of living space, complemented by an expansive 17'x16' covered private deck - perfect for elegant outdoor entertaining. Thoughtfully designed w/9-ft ceilings, this open-concept residence features 2 spacious bedrooms & 2 full bathrooms, including a luxurious primary suite w/a full-ensuite bath + a W/I closet. The bright & airy living area offers a large windows that bathe the space in natural light, a gas fireplace for cozy evenings, & central A/C for year-round comfort. Enjoy resort-style amenities including a fully equipped fitness center, sauna, steam room, car wash, & a residents’ lounge complete w/a kitchenette, library, & games area w/a ping pong table. Convenience is paramount w/in-suite laundry, heated UG parking, additional storage, & affordable condo fees that cover it all. Ideal for professionals, downsizers, or anyone seeking sophisticated maintenance-free living. (id:58356)
#98 1203 163 St Sw
Edmonton, Alberta
Welcome to this stylishly updated Aster model townhome in sought-after Glenridding Heights—one of the rare units with central A/C! This spacious 1-bedroom features new laminate flooring on the main. The finished attached garage opens to a roomy foyer with extra storage. Upstairs, enjoy bright, open-concept living with a U-shaped kitchen boasting white cabinets, quartz counters, a large island, and stainless appliances. The sunlit living area leads to a southeast-facing deck—ideal for morning coffee. Your primary suite offers a walk-in closet, plus there’s convenient in-suite laundry. Benefit from low condo fees in this well-kept complex with pro landscaping and ample visitor parking. Steps to shopping, parks, schools, and easy access to Anthony Henday. A move-in-ready gem, perfect for first-time buyers or investors. Don’t wait! (id:58356)
619 Merlin Landing Ld Nw
Edmonton, Alberta
Welcome to this spectacular San Rufo 2-storey home in Hawks Ridge, offering 1579 sq. ft. of thoughtfully designed living space. The main floor features an open-concept layout with soaring 9’ ceilings and an abundance of natural light. The inviting living room includes an electric fireplace with a custom mantle, while the kitchen impresses with a large island, 42” cabinets, and stainless steel appliances. A convenient half bath completes the main level. Upstairs, the spacious primary bedroom offers a 4-piece ensuite and walk-in closet. Two additional bedrooms, a 4-piece bath, and upper-floor laundry provide comfort and convenience. Outside, the beautifully landscaped yard includes a patio and vinyl deck, creating a private backyard oasis. A double detached garage and air conditioning add extra value to this high-efficiency home. With over 5 km of scenic walking trails nearby overlooking Big Lake, this turn-key property is ready for you to call home. (id:58356)
#1 5913 48 Av
St. Paul Town, Alberta
Life Made Simple! Discover this well-designed, end unit townhouse—ideal for those looking to downsize or just starting out. This bi-level home features an open concept living area enhanced by a large bay window, infusing the space with natural light. Enjoy cozy mornings in the breakfast nook adjacent to a kitchen that maximizes functionality and inclusion. The main floor is completed with a master bedroom, a 4 pc bath, and convenient laundry facilities. The finished basement offers two additional bedrooms, another 4 pc bath, and a central flex space perfect for lounging, a library, or various crafts and hobbies. Outside, the low-maintenance yard requires minimal grass mowing and features a quaint deck and a double detached garage for hassle-free parking. Located just a few blocks from the golf course and with easy access out of town, this property promises a blend of comfort and convenience. Don't miss this great opportunity! (id:58356)
12419 83 St Nw
Edmonton, Alberta
Welcome to this beautifully updated 4-bedroom, 2-bathroom bungalow in the desirable Eastwood neighborhood. Offering 1,039 sq ft of living space, this home is ideal for families seeking comfort and convenience. The main level features 3 spacious bedrooms and a well-appointed 4pc bathroom. The fully finished basement is a fantastic bonus, complete with a large recreation room, a second kitchen perfect for hosting, an additional bedroom, and another 4pc bathroom. Recent upgrades include fresh paint throughout, brand-new flooring, updated casing and baseboards, and new toilets, ensuring a modern and inviting atmosphere. This property is ideally located near playgrounds, schools, bus stops, and grocery stores, making daily life easy and convenient. Don’t miss out on the opportunity to make this charming bungalow your home! (id:58356)
#406 12025 22 Av Sw
Edmonton, Alberta
Spacious 2 bed, 2 bath plus den, can be used as 3rd bedroom, open concept kitchen, in suite laundry, 1 underground parking. In Rutherford, surrounded with shopping, restaurants, and amenities. Quick drive to Henday and Hwy 2. All walls, doors and trims are freshly painted. (id:58356)
7519 189 St Nw
Edmonton, Alberta
3+1 bedroom, 2-bathroom bungalow on a spacious corner lot in the desirable west-end Lymburn neighborhood. The layout is ideal for families of all sizes, and the fenced backyard provides good privacy. The double detached garage has a 10' ceiling, and is wired for 220V. Conveniently located near Jamie Platz Family YMCA, Callingwood Rec Centre, schools, parks, and shopping. Available for immediate possession, bring your vision and make this home your own! (id:58356)
#19 8315 180 Av Nw
Edmonton, Alberta
Stunning fully developed home with a double attached garage. Entry level has a flex space that is perfect for exercise room, play room, a den, or storage. Access to the garage is from this level. Then up to the main floor which is a light and bright open concept kitchen, dining and living room. 9ft ceilings make the space feel even larger. Beautiful kitchen design with very large peninsula, quartz counter tops & stainless steel appliances. There is a garden door to a full width deck from the kitchen, complete with a gas BBQ hook-up. A two piece powder room completes this level. The upper level is perfectly designed with a large primary with full ensuite & two closets. Second and third bedrooms are generous sizes and share a second full bath. The washer and dryer are conveniently located on the third floor as well. Low condo fees make this property even more appealing! (id:58356)
#415 534 Watt Bv Sw
Edmonton, Alberta
Walker Lake Landing welcomes you with this AWESOME 2-BEDROOM SUITE offering bright open concept design, central A/C, new carpet, PLUS your own PRIVATE SOUTH FACING BALCONY to enjoy the outdoor views! Located on the top floor in well-maintained complex with reasonable condo fees that includes heat & water. TITLED UNDERGROUND PARKING STALL w/secured storage in heated garage with additional visitor parking available. Ideally located with all amenities close by, shopping, schools, restaurants, coffee shops, transit & more. Spacious design for comfort living boasting in-suite laundry, welcoming foyer with desk nook & ample storage/pantry. Kitchen showcases rich espresso cabinetry, stainless steel appliances, mosaic tile backsplash & granite countertops with eat-on peninsula. Owners’ suite is tucked away for added privacy & features walk-thru WIC to 4 pc bath. Great opportunity for 1st time buyers & investors alike! Stop renting….ownership is achievable in this highly sought after complex. MUST SEE WON'T LAST! (id:58356)
3652 Westcliff Wy Sw
Edmonton, Alberta
Executive living in southwest Edmonton awaits! Located in the highly sought after community of Upper Windermere, this masterpiece is absolutely brimming with features you may not even know you needed. The main floor features a grand open to below entrance that extends into the living room and over to the formal dining area, office with built in desks, bedroom with ensuite, stunning kitchen with wall to wall and floor to ceiling cabinetry, built in appliances, and tucked just beyond that is a full sized spice kitchen. Heading upstairs we have a primary bedroom the size of a modest apartment with its own sitting area, gas fireplace & steam shower, along with 3 additional bedrooms, each with it own ensuite, as well as a bonus room with private balcony. The basement is also fully finished, with a theatre room, gym, 2 bedrooms and 2 full bathrooms, bar area, as well as a full kitchen, and secondary laundry rough-ins, perfect for multi-gen living or a nanny suite. (id:58356)
10145 & 10155 155 St Nw
Edmonton, Alberta
For more information, please click on View Listing on Realtor Website. Introducing a prime investment opportunity! Two adjacent lots located at 10145 & 10155 155 St NW; offer a combined size of 30.5 m x 45.1 m (100 ft x 150 ft) in the RM h16 Medium Rise Apartment Zone (4 - 8 Storeys). This fully serviced property is ideal for infilling projects or constructing a potential medium rise apartment. Its strategic location provides easy access to the future Valley Line LRT, downtown, West Edmonton Mall, and various amenities. Demolition at buyer’s expense. Land-only value. (id:58356)
#1403 9921 104 St Nw
Edmonton, Alberta
Move-in ready with ALL utilities included! This fully renovated 2-bed, 2-bath condo in McDougall Place offers a spacious open-concept layout and modern finishes throughout. The custom kitchen features dark cabinetry, quartz countertops, a wine cooler, seemless luxury vinyl plank flooring, and stainless-steel appliances (fridge excluded), flowing into a bright living/dining area with a wood-burning fireplace. Step out onto the large west-facing balcony and enjoy treetop and downtown views. The primary suite includes a walk-in closet and 4-piece ensuite, while the second bath features a spa-style shower with jets. Highlights include custom window coverings, updated lighting, and a new A/C unit. Located on the sub-penthouse level with only 4 units per floor, this pet-friendly building offers titled underground parking (#112), shared storage, gym, meeting room, and visitor parking. Just a block from the LRT and close to shops, cafés, and river valley trails. Quick possession available! (id:58356)
85 Nootka Rd
Leduc, Alberta
Over 10,000sf lot! Beautiful Landscaping!! New concrete (2021), Shingles (2017), Eavestroughs (2024), Garage (furnace, shingles, doors, insulation 2023), Bathroom 2021, Fence & shed (2024), Deck (2018). Open concept with wood burning fireplace, kitchen with ample counterspace, nice size island & updated lighting fixtures. 3 bedrooms up with the primary having a 2 pc ensuite with barn door. Main 5 pc bath has 2 sinks & a tiled tub/shower combo! Fully finished basement has a huge recreation room, 4th bedroom & a beautiful large bathroom with tiled walk in shower. Outside you will find an oversized, heated, & insulated garage! This property is fully fenced including a gate at the driveway. Wait till you see this massive yard with a beautifully done firepit area with storage area for wood, well crafted matching shed, dog run & the tiered step deck area is gorgeous with the stone work! Play structure & pool for the kids entertainment stay! (id:58356)
#2510 10360 102 St Nw
Edmonton, Alberta
LIVE ABOVE IT ALL at The Legends Private Residences, where luxury meets lifestyle in the iconic ICE District. This stunning 2 bed + den, 2 bath CORNER unit w UPGRADED FLOORING offers elevated living with unparalleled SOUTH and WEST facing views. Designed with HIGH-END FINISHES, the open layout seamlessly blends ELEGANCE and FUNCTIONALITY. The kitchen features SLEEK CABINETRY, and premium built-in appliances. The BRIGHT and spacious primary suite offers FLOOR-TO-CEILING windows, lg closet, and a 4pc ENSUITE. The second bedroom with PAX wardrobe features direct access to the main bath via a cheater door, an ideal setup for guests or shared living. The DEN has been converted into a CUSTOM WALK-IN CLOSET, complete with BUILT-IN ORGANIZERS, offering exceptional storage and boutique-style convenience. Highlights include 1 U/G stall, access to a PET walking area, and WORLD-CLASS AMENITIES including 24/7 concierge service, fitness center, residents lounge, and direct access to Rogers Place, shopping, and dining! (id:58356)
5121 118 Av Nw
Edmonton, Alberta
Nestled in the picturesque Highlands, this charming home WITH LEGAL BASEMENT SUITE offers a comfortable & functional layout perfect for modern living. The main floor features an open-concept family & living rooms & kitchen, providing ample space for family gatherings & entertaining. A convenient storage room, pantry & full bath round out the main level. You will LOVE the spectacular spiral staircase leading upstairs where you’ll find 3 generously sized bedrooms, full bath, full LAUNDRY & a bright, sunny sitting room/den with patio, ideal for relaxing or working from home. The lower level includes a LEGAL SUITE with a recently updated kitchen, offering a fantastic opportunity for rental income. The home is complemented by a double detached garage, providing plenty of parking & add'l storage. Outside, the south-facing backyard boasts sunshine throughout the day, along with several well-maintained (5) storage sheds for your outdoor equipment. Recent upgrades include- roof (appx.6 yrs), parking pad (3 yrs). (id:58356)
5902 44a St
Leduc, Alberta
Total of 7521 sq ft on 1.31 acres. Steel frame 6400 sq ft shop, three 12 x 16 ft overhead doors and one 14 x 16 ft overhead door. Radiant tube heaters, fenced yard (except for cross fence with adjoining property which is also for sale). 1131 sq ft of office space with 4 individual offices & boardroom, separate heating system with air conditioning. Well packed gravel yard, able to drive tractor trailer around the shop with two gates. Adjoining parcel of 1.3 acres with 9100 sq ft building also for sale. E4433229 (id:58356)
5904 44a St
Leduc, Alberta
Total of 9100 sq ft on 1.28 acres. Concrete block building with addition for storage. Approximately 4900 sq ft of heated shop space with two 16 x 16 ft overhead doors & one 12 x 16 ft overhead door. Two levels of offices with reception area & board room. 950 sq ft heated storage, 1250 sq ft of cold storage. Fenced yard (except for cross fence with adjoining property which is also for sale). Well packed gravel yard, ideal for heavy user. Adjoining parcel of 1.3 acres with 7521 sq ft building also for sale. E4433230 (id:58356)
#3 14315 Stony Plain Rd Nw
Edmonton, Alberta
Experience luxury living in this executive-style townhouse in the sought-after community of Grosvenor, just minutes from downtown. Immaculate and Like New Condition thru out. Thoughtfully designed with high-end finishes, soaring ceilings, pot lighting, and abundant natural light enhance the home’s elegance. This home features a stunning gourmet kitchen with maple hardwood, rich walnut cabinetry, and ample space for entertaining. Maple hardwood flooring extends throughout main floor and upstairs complementing the open-concept layout. Upstairs, enjoy a versatile loft area, two spacious bedrooms, a four-piece bath, and a private three-piece ensuite with a full tile shower. There is also a newer hot water tank and central A/C. The Juliet balcony offers a charming view of the courtyard. Complete with a single detached garage, this exceptional property is in an unbeatable location close to fine dining, the River Valley, walking trails, shopping, and public transportation. (id:58356)
11723 80 St Nw
Edmonton, Alberta
Opportunity knocks! This 4-bedroom semi-bungalow may not show perfectly, but it’s priced with potential in mind. Located on a 33’ x 120’ commercially zoned lot, it offers a unique opportunity to renovate, repurpose, or redevelop for business or mixed use. Whether you're an investor, entrepreneur, or builder, this as is property could be the perfect blank slate for your next venture. Positioned in a high-visibility area with flexible zoning—bring your vision and make it happen. (id:58356)
603 Suncrest Wy
Sherwood Park, Alberta
Welcome to this beautiful two-storey Pacesetter home in Summerwood offering over 2230 sqft of living space. This home has the perfect blend of style and functionality, with craftsman detailing throughout. Upon entering, you’ll be greeted by a bright formal dining room/den, ideal for a home office, entertaining, or quiet relaxation. The large living room is perfect for entertaining, features a cozy gas fireplace, and has rear yard views. Onto the kitchen, which features abundant cabinetry, a corner pantry, and a breakfast bar. Upstairs, a massive bonus room with a vaulted ceiling offers endless possibilities, while the luxurious primary suite includes a 4-piece ensuite with a soaker tub and a large walk-in closet. Two large bedrooms and another full bathroom complete this level. The fully finished basement includes two additional bedrooms, a 4-piece bath, and a spacious family room. South backyard offers plenty of sunlight, with a large deck with potential for future gazebo and more. Excellent value! (id:58356)
10918/20 76 Av Nw
Edmonton, Alberta
LOCATION LOCATION! INVESTORS/MULTI FAMILY buyers ALERT! MLI select approved. Welcome to McKernan, just steps from the UNIVERSITY OF ALBERTA. This property is perfect for all owners, savvy investors, or multi-generational families. Offering a total of 12 bedrooms and 12 full bathrooms 11 of which are ENSUITES, plus two self-contained bachelor suites, the property consists of six legal suites with main-floor bedrooms and 4 PIECE bathrooms across both units. Enjoy a modern open-concept layout, upscale finishes, and spacious master suites. Each legal basement suite includes 2 bedrooms, 2 FULL bathrooms, a side entrance, full kitchen, and in-suite laundry. The detached garden suite adds even more value, featuring a private 1-bedroom, 1-bathroom unit complete with its own kitchen .Additional highlights include detached single-car garages and a prime location close to top-rated schools, shopping, hospitals, and public transit. A rare turnkey opportunity in an unbeatable location! (id:58356)
11 Oakridge Dr N
St. Albert, Alberta
Located in one of St. Albert’s most sought-after neighborhoods, this stunning 2-storey home has a SECOND KITCHEN AND SECOND LAUNDRY IN THE BASEMENT is perfect for a growing family! Freshly painted, the spacious kitchen boasts white cabinetry, ample counter space, and a peninsula island with a breakfast bar. The dining area opens to a beautiful backyard, while a three-sided fireplace connects to the open-to-above living room with soaring 17-ft ceilings and expansive windows. Upstairs, the luxurious primary suite features a walk-in closet, spa-like ensuite w/ a jacuzzi tub, and a separate shower. Two more bedrooms and a 4-piece bath complete the level. The fully finished basement offers a modern second kitchen with large dining space, a living room, large bedroom, bathroom, & second laundry—ideal for extended family or long term guests! Outside, enjoy a private, landscaped backyard with mature trees, a deck, patio, and heated garage. Steps from a Oakridge Park and walking trails, this home is a rare find! (id:58356)
#36 10160 119 St Nw
Edmonton, Alberta
Top-Floor Downtown Gem – Quiet, Bright & Renovated! This top-floor 2-bed, 2-bath condo offers ultimate privacy with no adjacent neighbors—peaceful city living at its best! Renovated with gleaming hardwood & tile floors, a gorgeous kitchen featuring quartz countertops and stainless steel appliances, plus vaulted ceilings with high windows for amazing natural light. Privacy blinds throughout. LED Lighting and Air Conditioning too! The primary suite is a tranquil retreat, while the second bedroom/den features an ensuite bath and a wall-mounted Murphy bed—perfect for guests. In-suite laundry adds convenience. Step onto your balcony overlooking the lovely courtyard. This well-managed building offers underground parking, storage, and a secure bike rack. Just steps from downtown’s best restaurants, shopping, and transit—city life with comfort and quiet! A place you will love to call Home! (id:58356)
9379 221 St Nw
Edmonton, Alberta
Welcome to The Whitman - built by Lincolnberg Homes, your Builder of Choice 9 years in a row. Finally a home that has everything you could ask for at the price you can afford! The perfect home for young professionals and families, the Whitman features over 1600 Sq.Ft. Located in the community of Secord. The main floor offers a front den/flex space a half bathroom, a central island kitchen which is open to the dining and living room, back door access to the back yard, plus this home features a side entrance to the unfinished basement. Upstairs you have 3 bedrooms, a spacious primary with ensuite and walk in closet, 2 more bedrooms, a 3rd full bath and the convenience of 2nd floor laundry. Photos of are a previous show home, colours will be different, see rendering photos. (id:58356)
9348 221 St Nw
Edmonton, Alberta
Welcome to the well-sought-after community of Secord, where you'll find the perfect blend of comfort + style in this charming home built by Lincolnberg Homes. The popular Tolson mode offers everything you need for modern living. As you step into the foyer, you'll immediately notice the seamless flow of the layout, leading you into the great room. This space is ideal for relaxation + entertainment, with its open-plan design creating a welcoming atmosphere. The island kitchen is a true highlight, featuring a flush eating bar perfect for quick meals or casual dining, quartz countertops offering both elegance + functionality, stylish glass tile backsplash adding a touch of sophistication. Adjacent to the kitchen is the dining space, providing a cozy area for family meals + gatherings. This home offers the perfect combination of style, comfort, + practicality. Discover the lifestyle you've been dreaming of. The photos are of another Tolson, the colours will differ and can be seen in the rendering photos. (id:58356)
7306 Creighton Cl Sw
Edmonton, Alberta
UNIQUE Up/Down Duplex One Title. RMS does not allow the full scope of this property. As a rental property… upper unit is a bungalow style commanding $1,750/month @ 1,213 SF. The Lower Unit has main floor living - bedrooms in the bsmt - Total both levels = 1659 SF of living space commanding $1,700/month. Rent maybe in the lower to medium range for the area. Excellent Investment! In a Cul-da-sac! A Must to See! Live in one rent the other. Start creating generational living and income for now and the future. Desirable neighbourhood-Creekwood Chappelle. Separate utilities and entrances each with a single front attached garage. Each has balcony or deck c/w 1/2 backyard. High end finishings and appliances inclusive of granite countertops throughout. Walking distance to Donald R Getty K-9, numerous walking paths and playgrounds. Easy Access 41 Avenue SW, Hwy 2 and the Henday. Shopping, activities and daycares in proximity. HOA for subdivision paths, playgrounds all green spaces. Other up/down homes available. (id:58356)
17 Axelwood Crescent
Spruce Grove, Alberta
This beautiful open to above, WALK OUT upgraded home features 4 bedrooms, 3 baths , a bonus room & study table. The main floor boasts luxury vinyl plank flooring, a versatile bedroom/den,a Full Washroom, a spacious family room and cozy fireplace. The modern kitchen is designed for both cooking and entertaining, complete with high-end cabinetry, quartz countertops, a large island, stainless steel appliances, and a pantry. A bright dining area with ample natural light is perfect for gatherings, while a convenient full bath completes this level. IT IS UNDER CONSTRUCTION & PHOTOS ARE FROM SIMILAR HOME.COLOURS MAY VARY. Upstairs, the primary suite offers a 5-piece ensuite and a spacious walk-in closet. Two additional bedrooms,a full bath,study table, a bonus room, and a laundry room provide plenty of space for the whole family. The unfinished WALK OUT basement comes with a separate entrance, offering endless possibilities for customization. Add. Features:Deck,Wireless Bluetooth Speakers,Gas Hookup for BBQ (id:58356)
4433/45 50 Av
St. Paul Town, Alberta
Great investment opportunity! This retail building has four separate storefronts that are currently all leased. In a prime location, the building is located on a service road just off the main street of St. Paul, Highway 29, next to a service station. This well-kept building has newer PVC windows and siding, new roof installed in 2021 and $20,000 in renovation in 2024 on the two units on the west end of the building.This would be a great addition to any portfolio! (id:58356)
#703 14105 West Block Dr Nw
Edmonton, Alberta
Luxury Condo Living in The West Block Glenora – minutes to downtown Edmonton. 7th-floor, CORNER UNIT with 2 bedrooms and 2 bathrooms. Luxuriously finished, with wide plank hardwood and floor-to-ceiling windows - offering breathtaking city skyline views from West balcony. A Chef's kitchen with quartz countertops, gas stove & wine bar. The master bedroom features an ensuite with a jet tub. The second bedroom with a removable hide-a-bed and wardrobe. Bathroom in-floor heating, air conditioning, full-size washer & dryer, one titled underground parking stall, and storage cage. First-class amenities, concierge service, rooftop lounge, indoor games room, guest suite, state-of-the-art fitness centre, car wash, dog wash station, and a rooftop dog run. A vibrant urban village with trendy stores & restaurants all steps away from our beautiful river valley & LRT. An excellent opportunity for small families, busy professionals, or retirees to live in one of Edmonton’s most desirable and mature communities. (id:58356)
1770 25 A St Nw
Edmonton, Alberta
Lovely home perfect for First time home buyers,young couple or those looking for good investment.Stunning home in the heart of Laurel – a vibrant family-friendly neighbourhood.The open concept on the main floor is complete with upgraded luxury Vinyl Plank flooring throughout the bright and spacious living room, den/office and the chef’s kitchen having upgraded stainless appliances, lots of cabinetry, quartz countertops with an eating bar and a good size pantry. Upstairs, you’ll find the bonus room,3 spacious bedrooms, including a primary suite with a walk-in closet and ensuite bathroom. An additional full bathroom serves the other two rooms. The unfinished basement is there for your desired option either a legal suite for additional income or extra living space for entertainment. The backyard has enough space to enjoy with family and friends year round. Make this your home and enjoy your community with walking trails, ponds, schools, parks, and amenities mere minutes away on foot. (id:58356)
10462 161 St Nw
Edmonton, Alberta
Incredible Redevelopment Opportunity in Britannia Youngstown! This expansive 53' x 140' lot, directly facing a serene park, is ideal for multi-family development in one of west Edmonton’s most evolving neighbourhoods. Whether you're considering a modern infill, duplex, or fourplex, the possibilities here are endless. Enjoy the convenience of being just 10 minutes to downtown, steps from public transit, close to schools, facilities like the Jasper Place Fitness and Leisure Centre and only minutes from West Edmonton Mall and Mayfield Common. A rare chance to invest in a prime, centrally located community with strong future growth potential! (id:58356)
689 Howatt Dr Sw
Edmonton, Alberta
This possible walk out lot is a POCKET SIZE OF 52' (62.4 X 134.5 Feet) in uppar class community of JAGARE RIDGE. (id:58356)
11432 93 St Nw
Edmonton, Alberta
Discover this charming and updated 2-storey home in the heart of Alberta Avenue! The main floor offers a spacious living room, dining area, remodeled kitchen with brand new fridge, stove, and microwave hood fan, a mudroom, a bedroom, a 4-piece bathroom, and a convenient storage area. Upstairs features three additional bedrooms, including a generous primary bedroom, and a beautifully remodeled 3-piece bathroom. This home has seen numerous upgrades including new luxury vinyl plank flooring, new carpet (2025), fresh paint throughout (2025), and exterior paint (2025). Additional updates include a new hot water tank (2025) and newer shingles (within the last 10 years). Enjoy the fully fenced yard and the convenience of nearby schools. Move-in ready and full of value—don't miss out! (id:58356)
3316 46 St. St Nw Nw
Edmonton, Alberta
Very nicely maintained home (seller occupied 39 yrs.). New inside doors-trim’s & baseboards in 2016. New furnace & HWT in 2016. New asphalt shingles in 2014. New main floor windows in 2016. New gutters in 2021. Freshy painted a few years ago. Very bright open living area with large kitchen, large dining room and living room, large kitchen pantry. Basement is partially finished with a good size bedroom (12.3x12.5) as well as a 3 pce. Bathroom. And recreation area. Newly built deck in 2022 w/ aluminum railings. ThIs home is located in a quiet mature neighborhood surrounded by mature trees. Just blocks to school, shopping malls and grocery stores. Large recreation centres nearby. Firepit in the back yard surrounded by beautiful spruce trees. (id:58356)
11439 162a Av Nw Nw
Edmonton, Alberta
Welcome to this one of a kind Custom Bungalow on a quiet Cul-de-sac in the desirable Community of Dunluce ! Perfect for a multigenerational family. Featuring 3522 sq.ft. of living space. A/C! Two separate side entrances with 6 large bedrooms and 3.5 bathrooms. Large open modern kitchen and dining area with exposed beams and Vaulted ceilings featuring an impressive 2 way Brick Fireplace. Huge living room with additional office space making this the perfect entertaining home. The main floor offers a large master bedroom with a 3-piece ensuite and two more large bedrooms, 4 piece bathroom and a half bathroom. The walk up basement is perfect for a large family or for a totally private, separate living area. The spacious basement has potential to be converted into a legal suite as it's fully finished with 4th, 5th and 6th bedroom! Large rec room with fireplace and 4 piece renovated bathroom. Enjoy BBQ's on the large deck leading into the spacious and beautiful backyard. Close to all amenities and Schools. (id:58356)
17673 60a St Nw Nw
Edmonton, Alberta
*** One of McConnachie's MOST Affordable Modern Detached Two-Storeys *** Step into this STUNNING showstopper and you'll instantly be greeted w/bright natural light, tall ceilings and a stunning open concept layout. An incredible granite WATERFALL countertop in the GOURMET kitchen takes center stage! Perfect for hosting (and impressing!) family/friends w/ plenty of space for everyone to gather. Main floor also has a convenient 2pc bath. Upstairs is a well-designed 3 bed +2 full bath layout. The primary bedroom is thoughtfully placed opposite the other rooms and boasts private ensuite &walk-in closet. No sharing! Fantastic value is found downstairs in the rec space. Natural light abounds from the UNIQUE open-to-above feature. Enjoy this space as it is, or customize further (rough-ins for a wetbar and bathroom already in place). But there's no garage! Well, Dear Buyer, that is why the price is far below what similar homes with garages are currently being offered at. Welcome Home! (id:58356)
7315 Creighton Cl Sw
Edmonton, Alberta
INVESTORS UNIQUE Up/Down Duplex One Title. Large Pie Lot! In a Cul-da-sac! A Must to See! Investment or live and rent out 2nd unit as mortgage helper. Start creating generational wealth, living and income for now and the future. Desirable neighbourhood of Creekwood Chappelle. upper unit is a bungalow style @ $1,700/month - 1,213 SF +/- The Lower Unit has main floor living - bedrooms in the bsmt - Total both levels = 1659 SF +/- of living space @ $1,850/month. Separate utilities and entrances each with a single front attached garage. Balcony and deck. High end finishings and appliances inclusive of granite countertops throughout. Fenced c/w sod. Gas F/P, laundry, for each unit. Separate metering. Walking distance to Donald R Getty K-9, numerous walking paths and playgrounds. Easy Access 41 Avenue SW, Hwy 2 and the Henday. Shopping, activities and daycares in proximity. HOA for subdivision paths, playgrounds all green spaces. Other homes available. 1659 SF Photos from another identical floor plan home/unit (id:58356)
#49 50 Edinburgh Co N
St. Albert, Alberta
Welcome to this beautifully upgraded 1,630sqft, pet friendly, half duplex in desirable Erin Ridge. Showcasing modern design and thoughtful details, including custom drapes, granite throughout, custom cabinetry, upgraded light fixtures, and A/C. The main flr features 9ft ceilings, luxury vinyl plank, open-concept layout, and cozy electric fireplace. The kitchen comes fully equipped with all appliances and offers a functional yet stylish space to cook and entertain. Upstairs you’ll find plush carpeting and convenient upstairs laundry. The spacious primary bedroom is a true retreat with vaulted ceiling, bright 4pc ensuite, and large walk-in closet. Two additional bdrms and full bath complete the upper level. Enjoy the fully fenced, south-facing backyard with large deck & separate fenced, LARGE garden. With no home directly behind, you’ll appreciate the added privacy & sunshine. Located within walking distance to parks, schools, pathways, all amenities & LOW strata fees. Full basement is ready for your touch! (id:58356)
8823 181 Av Nw
Edmonton, Alberta
Welcome to Klarvatten! Built by New Era Luxury Homes, this 1,700+ sqft home is perfectly located near the Anthony Henday, schools, shopping, and CFB Edmonton. The open-concept layout features 9’ ceilings on the main and basement levels, a great room with an electric fireplace and feature wall, and a chef’s kitchen with quartz counters, ceiling-height cabinets, and a mudroom. Upstairs offers four bedrooms, including a spa-inspired primary suite with dual sinks and a tiled shower, plus a laundry room with a sink for added convenience. Enjoy a double-attached garage with a drain, a separate side entrance with 2-bed legal suite potential, and a spacious backyard for outdoor living. JUNE 2025 Possession! Note: Pictures are from similar models. Note: Pictures are from similar models. This home is under construction. (id:58356)
11215 91 St Nw Nw
Edmonton, Alberta
Spacious total of 3+1 bedrooms , over 1900 sf of living space, West facing , lots of natural lights, hardwood on main and laminated flooring in basement and upstairs. Extra large single garage with fenced long driveway for extra parking and security. Ideal for large family and investment. Tree lined boulevard and convenient location to shopping and public transportation. Priced for quick sale! (id:58356)
42 Greenbury Cl
Spruce Grove, Alberta
2018-built 2-storey with LEGAL BASEMENT SUITE & detached double garage (13Wx40L, 220V) in the sought-after community of Greenbury, just a short walk to Jubilee Park. This 1,540 sq ft (plus full basement) home features a modern open-concept floor plan. On the main level: 10’ ceiling, vinyl plank flooring, living room with electric fireplace & large south-facing windows, 2-piece powder room and a gourmet kitchen with two-tiered eat-up peninsula, built-in dishwasher, pantry and bright dining area. Upstairs: TOP FLOOR LAUNDRY, 2 full bathrooms and 3 bedrooms including the owner’s suite with walk-in closet & 3-pc ensuite. BASEMENT SUITE (668 sqft): separate entrance, laundry, water & heat; full kitchen with built-in dishwasher, spacious living area, one bedroom & 4-piece bathroom. Outside: fully-fenced yard with deck; parking includes the rear drive access tandem garage plus parking pad. Great location near schools, parks, trails and easy access to Highway 16A. Fantastic opportunity! (id:58356)


