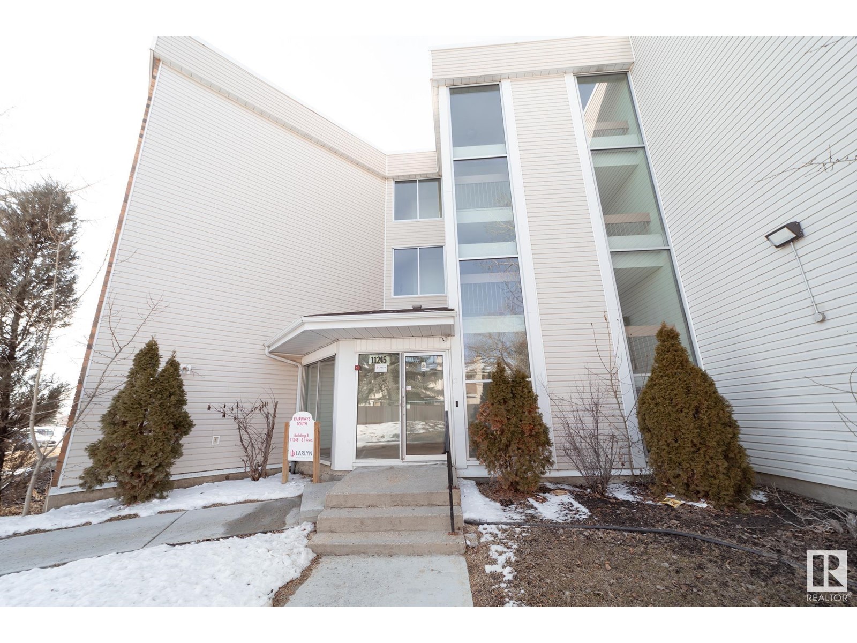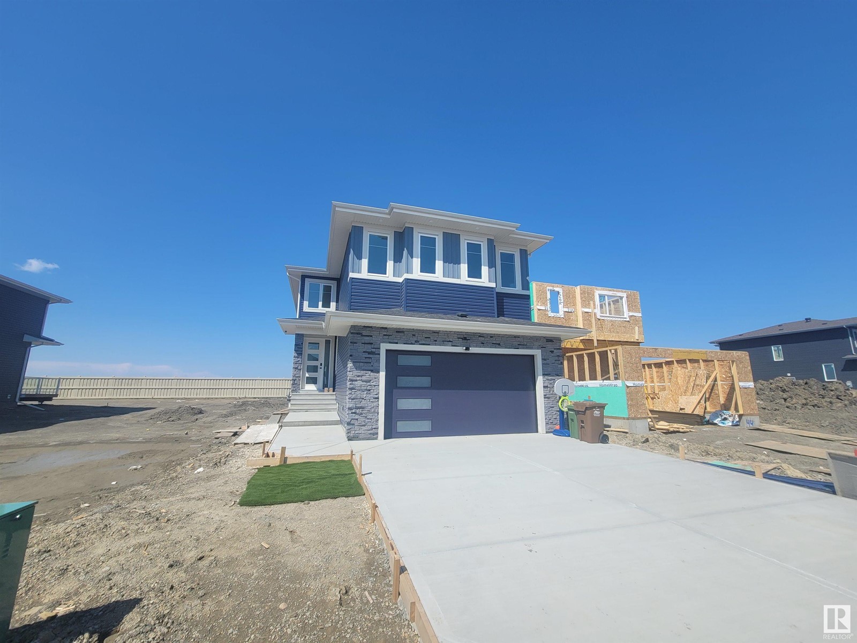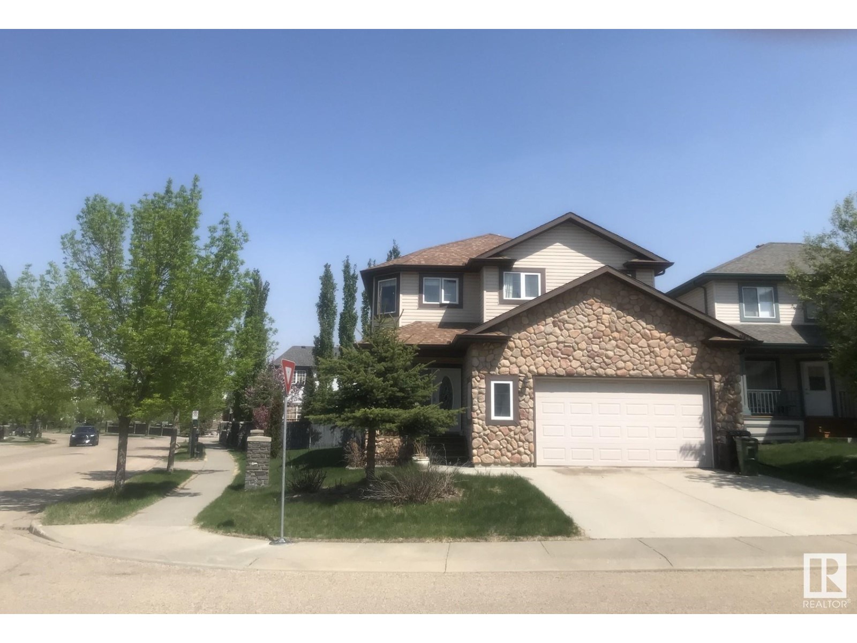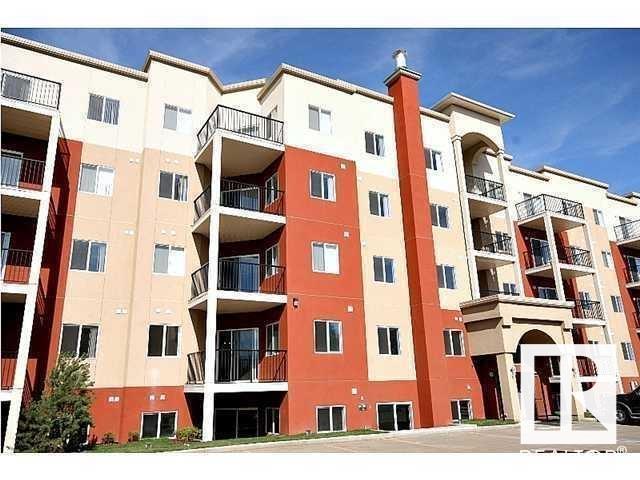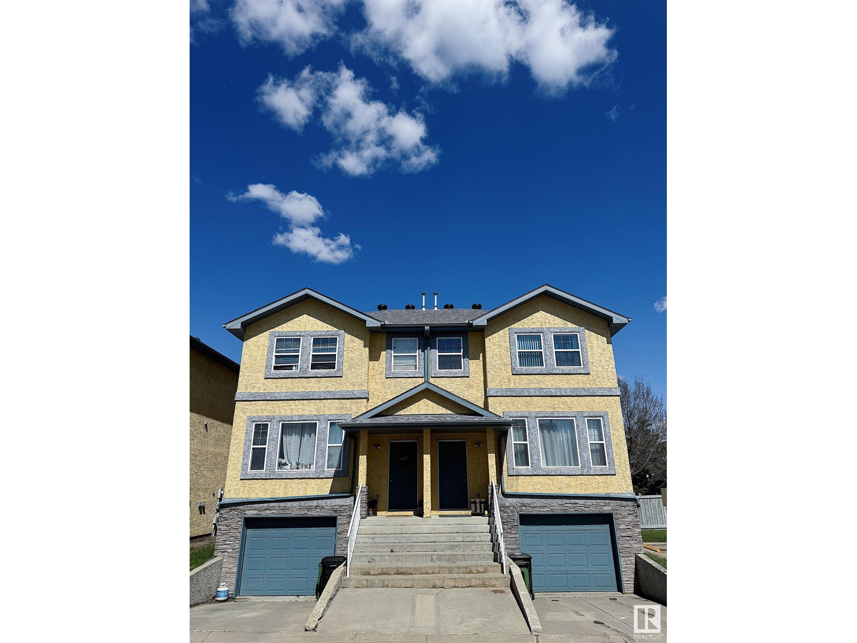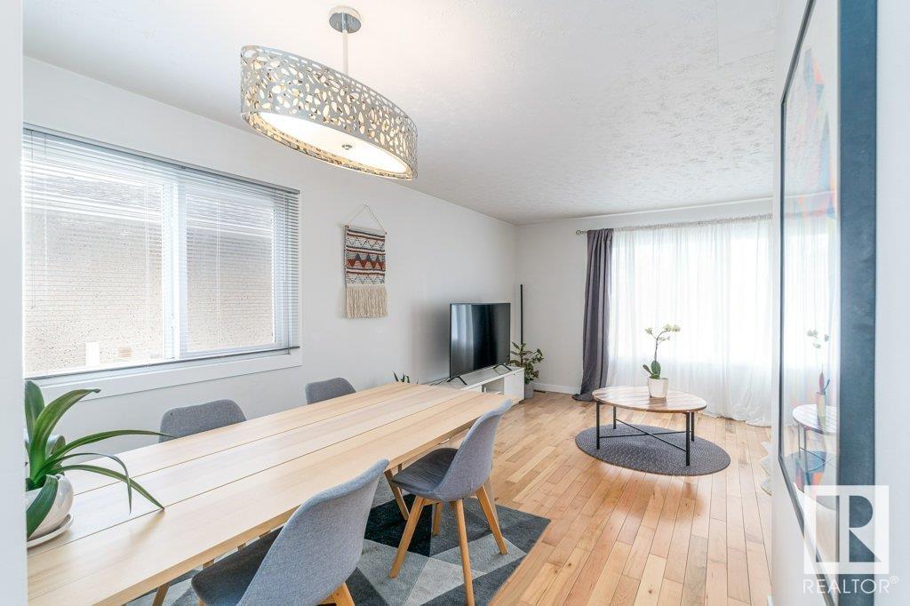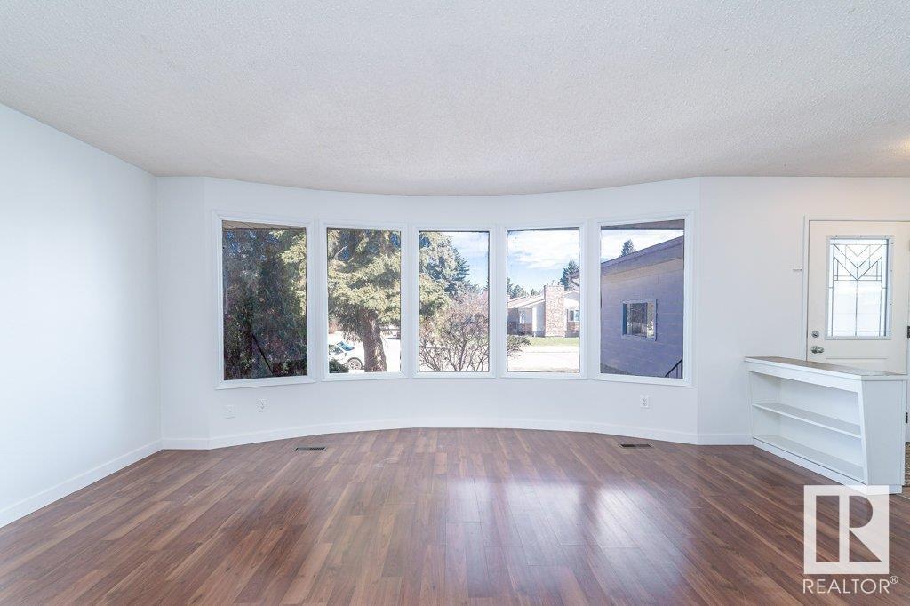#48 11245 31 Av Nw
Edmonton, Alberta
Upper level remodeled 2 bedroom, 1 bathroom condo in the Sweet Grass community with an open layout. The kitchen has been remodeled with new stainless steel appliances, cabinets, a wide island counter, and a stove with a hood fan. The master bedroom has a spacious double closet. Marble floors and a brand-new sink have been added to the renovated bathroom. The condo's flooring is laminate. The apartment has a parking space and is close to the Southgate mall, Century Park LRT, parks, and schools. Electricity, exterior maintenance, heat, insurance, landscaping, property management and water, are all included in the condo fee. It has a tennis court, an indoor pool and a gym. (id:58356)
14011 53 Av Nw
Edmonton, Alberta
Nestled on an EXCLUSIVE, NO THROUGH ROAD, this FULLY FINISHED 4 BDRM is the one you have been waiting for! Set on a GIGANTIC 75x110 LOT IN BEAUTIFUL BROOKSIDE, this COVETED LOCATION PERFECTLY COMBINES PRIVACY, NATURE, and CONVENIENCE. HARDWOOD FLOORING welcomes you. OVERSIZED & UPDATED WINDOWS bathe the home in light with VIEWS OF MATURE TREES. Relax in the EXPANSIVE LIVING ROOM. The KITCHEN OPENS TO THE DINING & FAMILY ROOM with direct access outside. Enjoy evenings around the BRICK GAS FIREPLACE. The MAIN FLOOR ALSO FEATURES A LAUNDRY ROOM & ADDITIONAL BACK ENTRANCE.Hardwood flooring continues UPSTAIRS to the 4 GENEROUS BEDROOMS. The primary has an ENSUITE, and the MAIN BATH HAS A JETTED TUB. A WET BAR and FAMILY ROOM WITH 2 WINDOWS are found in the basement. Experience YOUR OWN PARK OASIS IN THE BACKYARD, complete with a 10x15 GREENHOUSE, PATIO, and LUSH YARD for your CHILDREN and PETS to RUN & PLAY! A FEW QUICK STEPS to WHITEMUD RAVINE. Quick access to Schools, Shopping, U of A, Whitemud, & Downtown. (id:58356)
37 Heatherlands Wy
Spruce Grove, Alberta
5 bedrooms and 3 full bathrooms, with bells and whistles, and backing on to 5.5 acres of green space too! Bi-level home with 2000 total square feet of living space- granite countertops, vaulted ceiling, in-floor heat in basement bath, hardwood and cork floors. Close to schools, The Links golf course and facilities, Tri-Leisure Centre, shopping and restaurants, and Spruce Grove's extensive trail system! Only 15 minutes from the city of Edmonton. What more could you want? (id:58356)
1440 Darby Green Gr Sw
Edmonton, Alberta
Smart & Beautiful. This move-in ready home is truly turn-key—everything’s done for you. Sitting on an elevated lot for excellent drainage, it features an upgraded white kitchen with extended soft-close cabinets, sleek hardware & marble-style quartz. The open main floor offers 9' ceilings, electric fireplace & sun-filled windows. Thoughtful touches: mudroom w/ cubbies, bench & hooks, plus a chic half bath w/ wainscotting. Upstairs: spacious primary w/ walk-in closet & spa-like ensuite, 2 more bedrooms, large bonus room, laundry & linen closet. Finished basement includes rec room, 4th bedroom & big storage. The fully fenced yard has a full-width deck, firepit w/ limestone surround & great distance from rear neighbors. Smart thermostat, keyless entry, wireless switches, tankless hot water & high-efficiency furnace included. Surrounded by great schools, close to shopping, rec centre & major roads. Don’t miss the opportunity to make this your dream home. (id:58356)
#309 9945 167 St Nw
Edmonton, Alberta
Super location! Third Floor 2-BEDROOM + 2-BATH – so close to West Edmonton Mall and downtown. The great room concept features open kitchen with pantry and loads of cabinets and prep space and is perfect for dining and living, with a spacious open concept! The primary bedroom has a walk-through closet with a 4 piece attached ensuite. The second bedroom is off on the other side and steps to the 4 piece bathroom with stackable washer and dryer. There is a good sized storage room as well! Enjoy the summer heat from the balcony directly off the living room. Stay warm in those winter months and park underground in your titled parking stall. Close to transportation, shopping, restaurants, schools, hospital and more! Just move in and enjoy!! (id:58356)
1127 35 Av Nw
Edmonton, Alberta
Beautiful and well maintained property in the community of Tamarack.This property offers total of 5 Bedrooms & 3.5 Bathrooms. This home features fully finished basement which comes with 2 Bedrooms and a full bathroom. There is a U shaped kitchen with a full size pantry and big veranda on the main floor. Upper floor offers 3 Bedrooms with good size closets and 2 bathrooms. Backyard is fully landscaped and has big pergola on the deck. This home is located at walking distance from the playground,A. Blair McPherson K-9 Elementary School , shopping, restaurants gym facilities including Goodlife, & Meadows Rec Center). There is no neighbour at the back of the house. There is a detached double car garage and large windows throughout and too many features to the list. MUST SEE: (id:58356)
1365 Ainslie Wd Sw
Edmonton, Alberta
Discover 1365 Ainslie Wynd SW, a spacious 4 bed, 2.5 bath single family home offering over 3,000 sq. ft. of modern living space and $14,000+ in included upgrades. This beautifully designed home features a custom kitchen with a cabinet hood fan, built-in microwave, full-height backsplash, island eating bar, and a Kohler matte black faucet. Cool, bright tones flow throughout the home, complemented by a 42” electric fireplace in the great room. The main floor includes a versatile den, ideal for a home office or extra space, plus a walk-out deck perfect for you to enjoy your morning coffee. The upgraded primary ensuite offers a drop-in soaker tub, black barn-style shower door, custom-built vanity, and quartz backsplash. Located in the established Ambleside community, surrounded by parks, trails, and schools, this home is just a short drive to the Currents at Windermere, Riverbend, and Terwillegar. Ready for Immediate Possession, this roomy home offers the perfect blend of style and convenience. (id:58356)
41 Avonlea Wy
Spruce Grove, Alberta
This beautifully crafted 2,696sf home by New Era blends space, style, and functionality. The main floor features a chef-inspired kitchen with extended cabinetry, a walk-through pantry, and a versatile bedroom or home office with a full bath—ideal for guests or multigenerational living. The open-concept great room impresses with soaring ceilings and expansive windows that fill the space with natural light. Upstairs, the primary suite offers a spa-like ensuite and a large walk-in closet. A second bedroom also includes its own ensuite and walk-in closet—perfect for teens or guests. Two more bedrooms share a full bath, and the upper-level laundry adds everyday convenience. An oversized garage offers extra storage, and the home’s prime location provides quick access to schools, parks, and shopping. With upscale finishes and a smart layout, this home is designed for modern living. (id:58356)
5 Black Bird Bend
Fort Saskatchewan, Alberta
**Under Construction**Drywall Stage**Visit show home 207 Starling Way**Stunning 2295 sq ft home featuring an open-to-below concept. The main floor offers a spacious den/bedroom with a conveniently located 3-piece washroom. The mudroom is equipped with shelves, while the walk-in pantry opens up to a beautiful kitchen with quartz countertops and built-in appliances. The dining room showcases a coffered ceiling, adding a touch of elegance. Upstairs, you'll find a lovely bonus room, a master bedroom with an ensuite featuring a luxurious two-person jacuzzi and shower, and a conveniently located laundry. Two additional bedrooms share another well-appointed washroom. With 9ft ceilings on all floors and 8ft doors, this home is truly impressive. (id:58356)
1 Blackbird Bend
Fort Saskatchewan, Alberta
Welcome to Your Dream Home! Prepare to be captivated by this stunning, one-of-a-kind home that truly has it all! As you step inside, you'll be greeted by soaring 18' ceilings and breathtaking views of the surrounding area. The modern finishes and top-notch upgrades provided by the builder are sure to impress even the most discerning buyer. You'll love the spacious feel with 9' ceilings on the main floor, second floor, and basement, complemented by elegant in-stair lighting and crown molding illuminated with LED lighting. The home boasts coffered ceilings in both the great room and master bedroom, adding a touch of luxury. With 4 bedrooms and 1 den, including one bedroom on the main floor, there's plenty of room for your family. The kitchen is a chef's dream, with built-in appliances, a gas cooktop stove, a built-in wall oven, and a built-in microwave oven. Situated on a corner lot, this home offers the perfect blend of convenience and tranquility. Don’t miss this extraordinary opportunity! (id:58356)
1604 Blackmore Co Sw Sw
Edmonton, Alberta
This fabulous 2 Storey was custom built in 2003 and is located in the premier section of Southbrook. The home offers 2212 Sq. Ft. of quality construction and high-end finishing. Features include 9 foot ceilings on the main floor, california knockdown ceiling texture, hardwood & ceramic tile floors through most of the home, modern paint tones, upgraded trim package and more. Any chef will be delighted with the stunning maple kitchen with an oversized island and loads of cabinets and counter top space. The designer ceramic tile backsplash adds additional ambience and there is also a large garden window over the kitchen sink to provide loads of natural light. Open to the kitchen is the dining area and great room featuring the gas fireplace with marble surround and classy shelving above. Completing the main floor is the cozy den, mud room with laundry and 2-piece bath. The upper level features 3 large bedrooms, all with walk-in closets. (id:58356)
#312 9945 167 St Nw
Edmonton, Alberta
This bright and spacious corner unit is one of the best in the entire complex! Enjoy a sun-filled living room with a patio door leading to a private balcony — perfect for relaxing or entertaining. The open-concept layout features a large island kitchen and a cozy dining area, ideal for everyday living. The oversized primary bedroom includes a full ensuite and a generous walk-in closet. The second bedroom is also impressively large, offering plenty of space and comfort. A second full bathroom and a large in-suite storage room add extra convenience. in-suite laundry make everyday living easy. Unbeatable location with easy access to public transit, and just minutes to grocery stores, restaurants, banks, and West Edmonton Mall. (id:58356)
3609 Keswick Bv Sw
Edmonton, Alberta
Don't miss out on this great value oriented property located in the premium section of the Keswick Area of Keswick on the River! One of the earlier development of this section guaranteed lower density, wider public road access, and more reasonable spaces between adjacent neighbors! This well maintained home was custom built by Kimberly Homes in 2016, therefore, structural warranty backed by Alberta New Home Warranty Program is still valid. Central Air Conditioner, full width maintenance free deck with aluminum railing and glass inserts, full house water softener and alarm system provide additional values and peace of mind to future owner(s) of this home! Custom designed floor plan by current owner with heavy focuses on family functions, by allocating different spaces in this house to be utilized by different family members in their day to day living. Near 480 SQ.FT of finished basement rec room provides unlimited potentials for additional family fun and imaginations! (id:58356)
216 55 St Sw
Edmonton, Alberta
This stunning gem in the desirable neighborhood of Charlesworth offers comfort, style, and space for the whole family. As you enter, you're greeted by a striking open-to-below foyer that adds an elegant touch. The main floor features a spacious living area, a versatile den, and a beautifully appointed kitchen complete with quartz countertops, a walk-in pantry, and brand-new stainless steel appliances. You'll also find the laundry room conveniently located on the main level. Upstairs, enjoy a large bonus room, perfect for relaxing or entertaining, along with three generous bedrooms and two full bathrooms. The primary suite is a true retreat with a luxurious 5-piece ensuite. Additional highlights include a new roof (2025), a well-maintained large backyard, and a spacious deck, ideal for summer gatherings. This home is a must-see! (id:58356)
8029 Cedric Mah Rd Nw
Edmonton, Alberta
Amazing End-Unit Townhome with Dual Income Suites – Move-In Ready!This stunning end-unit townhome offers 5 beds,5 bath,3 Kitchens & Double Detached Garage, ready for immediate possession and comes complete with not one, but two fully equipped mortgage helpers — a legal basement suite and a garage suite. Both suites include private entrances, full kitchens, bathrooms, and living spaces, offering complete privacy and independence for tenants or extended family members.Whether used for rental income or multigenerational living, these additional units provide incredible flexibility and financial upside.Located just minutes from downtown Edmonton, major universities, colleges, and with easy access to public transit, this property is ideal for both owners and renters. Enjoy green energy savings with a state-of-the-art geothermal heating and cooling system—no gas bills!This home offers a perfect blend of luxury, convenience, and sustainability, with all appliances included,premium finishes throughout & City View (id:58356)
5318 Godson Pt Nw
Edmonton, Alberta
Welcome to this beautiful 2022 built house with Legal Basement Suite & Separate Entrance. A total of 2200 SF of fully finished space including basement suite is a great mortgage helper and will cut your mortgage in HALF. The house comes with 4 Bedrooms 3.5 washrooms and 2 kitchen with all stainless steel appliances. It has beautiful curb appeal & modern exterior, fully landscaped with east facing backyard and double detached garage with extra parking for your toys. This house has open floor plan and entertains you with a large and bright living room,electric fireplace and dinning area. Kitchen has ceiling high cabinets with nice backsplash, huge island finished with quartz countertops. Upstairs is the MB with 4pcs en suite,large walk-in closet and 2 more bedrooms with 4 pcs common washroom. Basement has one bedroom ,full kitchen with all stainless steel appliances ,4 pcs washroom and its own laundry .Close to shopping centre,Lewis Estate Golf,Easy Access to Anthony H. ,Whitemud drives,Costco & Future LRT (id:58356)
#212 17415 99 Av Nw
Edmonton, Alberta
Investors Alert! great location for a unit that can be a dream home with a little bit of a touch ups. 2 bed 2 bath this open concept unit is in a desirable area of Terra Lossa, the beauty of this unit is the corner balcony that has a gas connection for the BBQ, plus an air-condition. very close to shopping, school and all amenities. (id:58356)
#1504 10135 Saskatchewan Dr Nw
Edmonton, Alberta
The greatest views the city has to offer! This 15th-floor condo boasts panoramic views of the entire River Valley and Downtown. Perfectly situated on Saskatchewan Drive, Cranleigh Tower has it all—just steps from ravine trails, parks, recreation centers, and the shopping, restaurants, and nightlife of Whyte Avenue. Plus, enjoy access to an indoor pool, sauna, and exercise room! This unit is thoughtfully designed for easy, move-in-ready living. The updated kitchen features ample storage and counter space, stainless steel appliances, and opens to the dining area and spacious living room with floor-to-ceiling windows. The primary suite offers generous space, a large window, and an oversized closet. A full 4-piece bathroom and a sizeable storage room complete the layout. An underground parking stall is included. Exceptional value—must be seen! (id:58356)
#9 16777 91 St Nw
Edmonton, Alberta
Great Investment and family oriented area in the Klarvatten community offers this charming 3-bedroom, 1.5-bath townhouse with an attached garage which offers year-round comfort and convenience. The main floor welcomes you with a spacious entryway, a bright living room, a half bath, and a generous eat-in kitchen that opens onto the deck, perfect for summer BBQs. Stylish and durable finishes add timeless appeal. Upstairs, you'll find a spacious primary bedroom, a full bath, and two additional bedrooms. The lower level includes a large laundry and storage area with direct access to the single attached garage. Set in a well-maintained complex with ample visitor parking right next door, this home is nestled in a friendly community where neighbour's truly care. Plenty of walk way opportunity, schools, and quick access to 97St plus the Henday. (id:58356)
#38 415 Clareview Rd Nw
Edmonton, Alberta
In the heart of Kernohan, this unit is one of a kind! 3 bed 2.5-bathroom, and main floor laundry. Upon entry you will be greeted with a decent size living room that will leads you to the dining and kitchen, stainless steel appliances and lots of cupboards and storage area, there is a half bathroom on this level as well. upstairs are a primary bedroom with the Walkin closet and ensuite and two additional decent size bedrooms plus a second bathroom. lower level takes you to a storage and utility room plus a double car garage. The front yard has plenty of room for entertainment, sun bath or BBQ. plus get amused by the breeze of beautiful trees in the common area. Close to beautiful parks, schools and shopping. (id:58356)
5750 Keeping Cr Sw
Edmonton, Alberta
Welcome to Keswick on the River! Beautifully upgraded Parkwood home offers almost 2,400 sf of luxury living space. Terrific location close to ravine trails & ponds. Vaulted ceilings & soaring windows fills this gorgeous home w/natural light. Open concept living room is perfect for entertaining. Dining & a sleek white kitchen expand into this space for the perfect area to host friends & family. Kitchen boasts S/S appliances, gas range, cabinetry w/42” uppers, pot drawers & quartz island. Main floor complete w/den, 2 pc powder room, sizeable mudrm/laundry & walk through pantry. A huge primary suite w/ spa-like ensuite w/a separate soaker, 4 ft shower & W/I closet. 2 more bedrms & a 4pc bathrm & vaulted bonus rm complete the upper level. Full & open basement ready for your personal touches. Features include wide plank engineered H/W, iron railings & custom blinds. Private south yard.O/S dbl garage w/drain. Move in ready- Like NEW! Close to schools, shopping, cafes & Windermere Currents. QUICK POSSESSION (id:58356)
13424 82 St Nw
Edmonton, Alberta
This fully renovated gorgeous bungalow is located in the desirable community of Glengarry with total functional floor area of 2052 ft2. Walking into the main floor, you'll see large living room, decent sized dining room, and open concept kitchen. On the left side you'll find 3 good sized bedrooms and 4-piece full bath. Going down to the basement with separate door, you'll then view massive and bright recreation room, fourth bedroom, 3-piece bathroom, cold room, and storage room. Highlights include: newer hardwood floor, ceramic tile, and vinyl planks (2019); side and front doors (2019); light fixtures (2019); kitchen cabinets, countertops (2019); range hood fan (2019); washer (2023); most main floor windows (2019); siding (2019); roofing (2015); 24'x22' detached double garage (2021); driveway and walkways (2021); and more. Close to bus stops, parks, and schools. Easy access to all amenities around North and Central Edmonton such as Londonderry Mall and Northgate Mall. Don't miss this amazing property! (id:58356)
18435 93 Av Nw
Edmonton, Alberta
Beautiful 4 level split house with 2376ft2 functional area! Upstairs and lower floor living rooms are lately renovated with vinyl plank flooring and new paintings. Bright and spacious floor plan, large family room, formal dining room and decent sized kitchen feature newer flooring. The kitchen includes newer cabinets, tile back splash and stainless steel appliances. Upstairs are large master bedroom with walk-in closet and 2pc ensuite, 2 additional good sized bedrooms and a large 4pc bathroom. On lower level is a fantastic family room with big windows, fireplace, huge 3pc bathroom, massive laundry room and side door! Basement is finished with another family room, a den and an extra bedroom. Newer shingles, furnace, HWT, dryer, washer, refrigerator, and doors. The 646m2 large yard is fully fenced and landscaped. The home also has a RV parking stall and wide driveway for more parking space. Near parks, schools, bus stops, and WEM. Easy access to Anthony Henday. You don't want to miss this amazing property! (id:58356)
#22 2565 Hanna Cr Nw
Edmonton, Alberta
TOP FLOOR unit in Riverside Edge. Bright open concept layout with 2 bedrooms and 2 full bathrooms. Functional U-shaped kitchen with raised breakfast bar, full appliances and tile backsplash. Notable features include a PRIVATE ENTRANCE, 11' vaulted ceilings in the living area, intercom system and a built-in surround sound speaker system with individual room volume controls. The master bedroom offers an ensuite and walk-in closet with shelving, as well as access to the patio. Numerous fixture add-ons throughout the suite, such as: staircase lighting, drop down pendant lighting, sconce light fixtures and ceiling fan. Convenient in-suite laundry, covered patio with private SECURE STORAGE ROOM and a single DETACHED GARAGE. Easy access to Anthony Henday, Terwillegar Drive, Whitemud Freeway and minutes to the airport. (id:58356)
