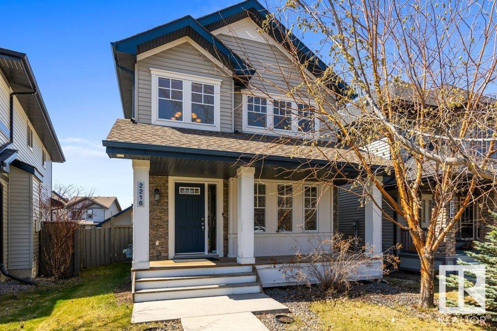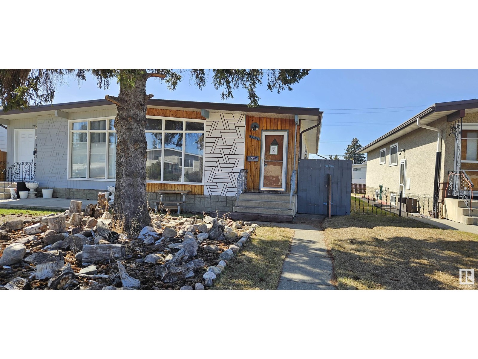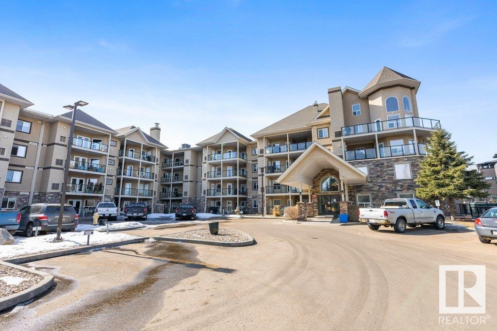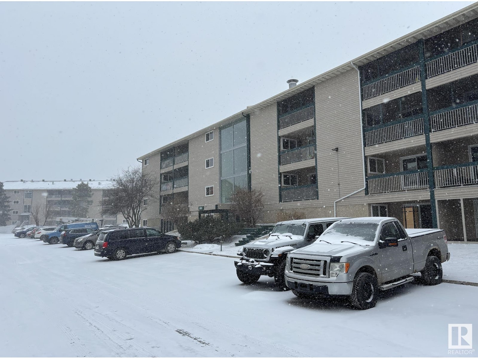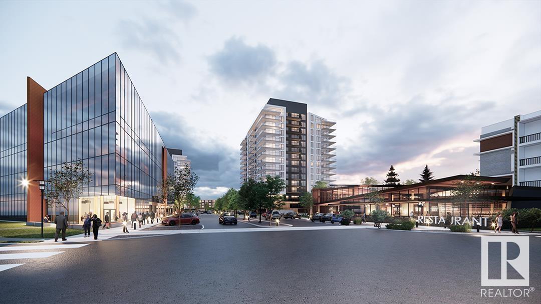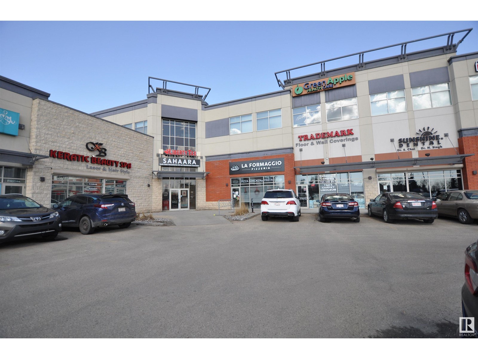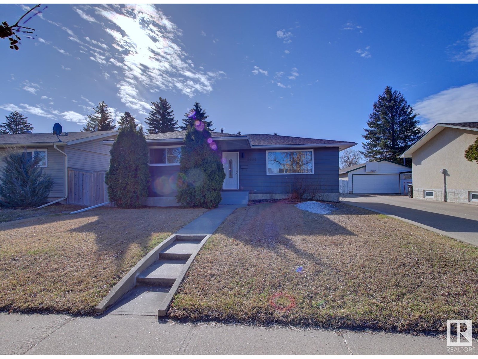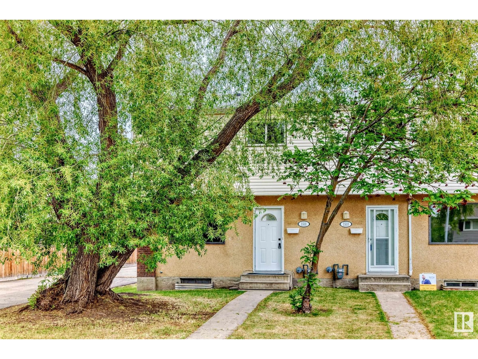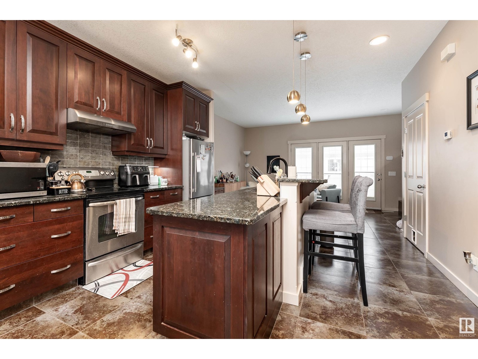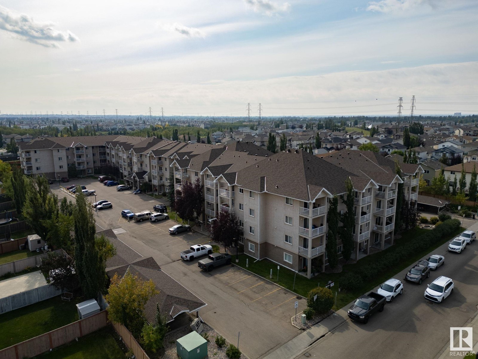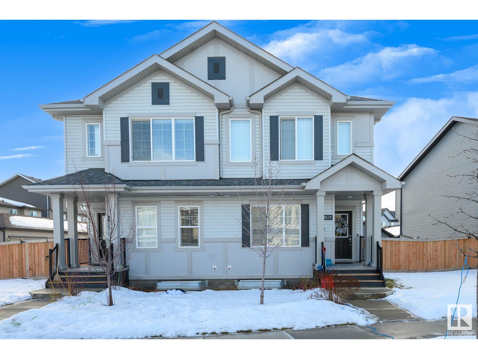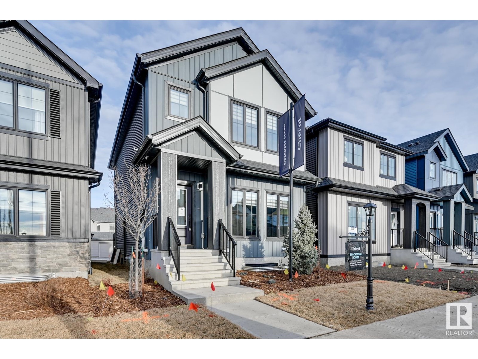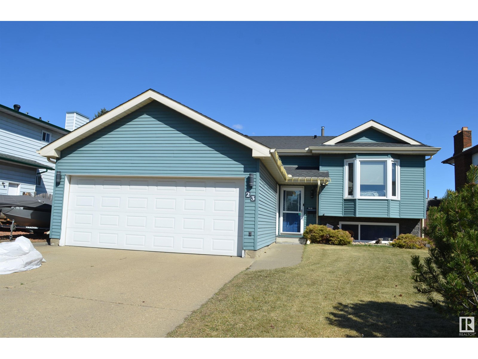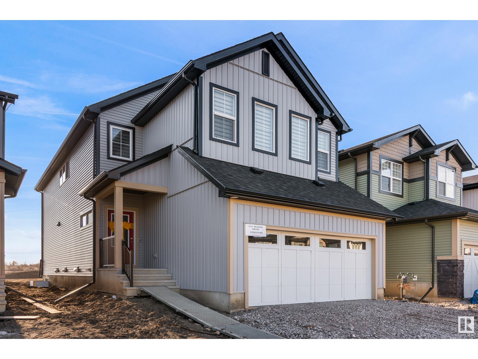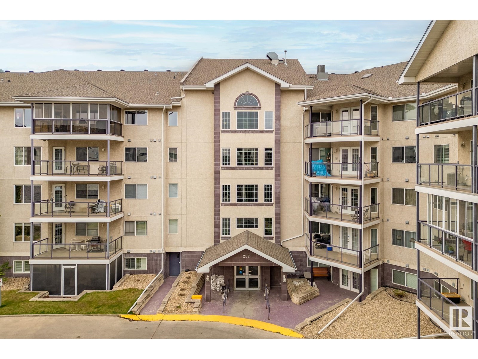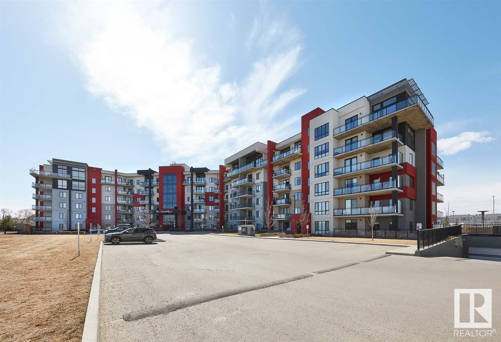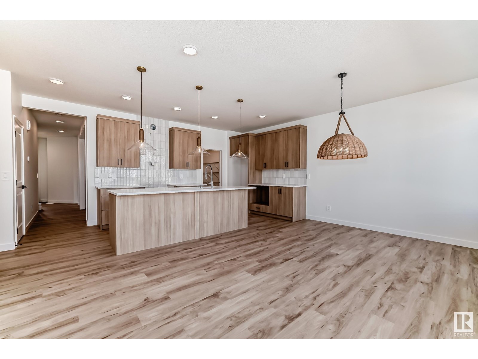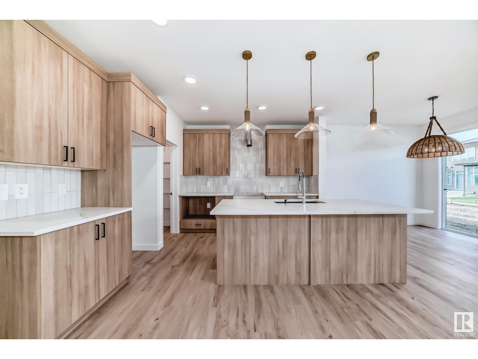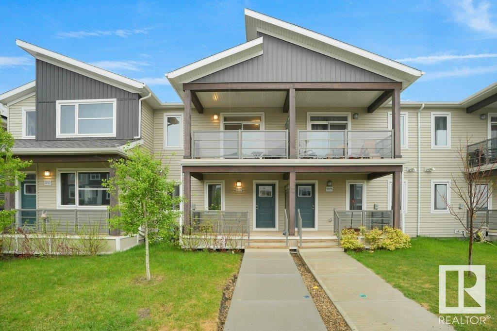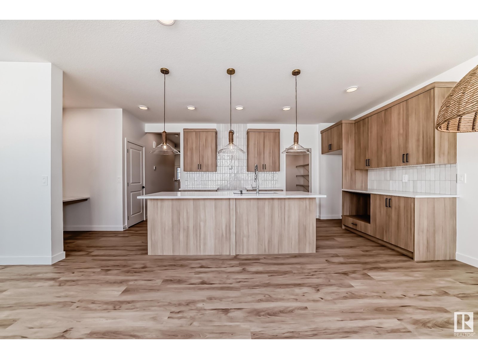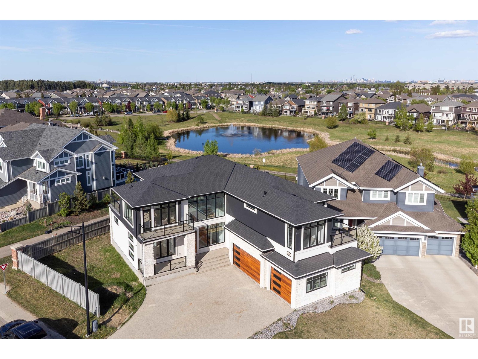12610 69st Nw
Edmonton, Alberta
Welcome to this 1071 sq ft bungalow offering great potential in a prime location, ideal for redevelopment or a handyman project! Featuring 2 bedrooms and a 4-piece bath on the main floor, this home sits on a generous 45' x 120' lot zoned RF3, making it an excellent opportunity for investors or builders looking to take advantage of the zoning flexibility. The property also includes a double detached garage, adding both convenience and value. Inside, the home is being sold as is, where is, offering a blank slate for those with vision. Notable updates include a newer furnace (2022), providing a solid start for future improvements. Located close to schools, shopping, transit, and major routes, this property offers both convenience and long-term potential. Whether you're looking to renovate, rebuild, or redevelop, this is a rare opportunity in an increasingly desirable area. Don’t miss your chance to unlock the potential of this well-located property! (id:58356)
2216 Austin Wy Sw
Edmonton, Alberta
Welcome to this well-maintained 1574 sq ft home in the heart of Ambleside! Featuring a 20x20 detached double garage, this property blends comfort & convenience. The main floor offers a spacious living room with a cozy gas fireplace, bright kitchen with white cabinets, large dining area, convenient main-floor laundry as well an office/den. Upstairs you'll find a primary suite with a 4-piece ensuite & walk-in closet, plus another good-sized bedroom & 4-piece bathroom. The basement is untouched—ready for your vision! Enjoy the fully fenced & beautifully landscaped yard, complete with a deck & privacy screen. Close to schools, shopping, transit, golf & more—this one is a must-see! (id:58356)
13220 102 St Nw
Edmonton, Alberta
Opportunity knocks with this bungalow in the community of Rosslyn. Perfect for investors or first time buyers. This property offers endless potential in a mature neighborhood. Main floor features 3 bedrooms & 1 bathroom with a partly finished basement. Backs onto green trail space. Prime location close to all amenities. (id:58356)
7853 Erasmus Wd Nw
Edmonton, Alberta
Beautiful 2063 sq/ft home with a Double Attached Garage, 4 Bedrooms, 4 Bathrooms, and Air Conditioning! The Main Floor hosts the Gorgeous Kitchen having Quartz Countertops that is open to the Dining and Living Room with a Gas Fireplace. The Pantry, 2 Piece Bathroom, and Mudroom with access to the garage Completes the Main Level. Upstairs is the Primary Bedroom with a Walk-In Closet and its own 5 Piece Bathroom. Accompanied by 2 more Bedrooms, 4 piece Bathroom, and a Bonus room to conclude the upper level. The Fully Finished Basement holds the 4th Bedroom, 3 piece Bathroom, and a Large Family Room with Epoxy Coated Floors throughout its entirety. The Fenced Back Yard is Beautifully Landscaped with a Deck and Patio. This Pride of Ownership Home has to be Appreciated in Person! (id:58356)
#105 1320 Rutherford Rd Sw
Edmonton, Alberta
Welcome to this beautifully maintained 984 sq ft condo featuring 1 bedroom plus a spacious den (13.71' x 9.97') that’s currently being used as a second bedroom—perfect for guests or a home office! Freshly painted throughout and featuring rich maple hardwood flooring, this unit offers warmth, style, and comfort. The open-concept living area includes a cozy gas fireplace, perfect for relaxing evenings. You'll also appreciate the brand new washer and dryer for added convenience. Located in a well-managed building with fantastic amenities including heated underground parking, a car wash bay, party room, and guest suite—everything you need is right at your fingertips. Enjoy quick access to the Anthony Henday and a wide range of nearby shopping, restaurants, and other amenities. This condo offers a perfect combination of comfort, convenience, and value—don’t miss your chance to call it home! (id:58356)
#212 1624 48 St Nw
Edmonton, Alberta
Welcome to Millwoods Terrace in Pollard Meadows! This bright & spacious 1-bedroom, 1-bathroom condo offers a large balcony and an open-concept living space, in a well-maintained adult-only (+18) building. Located on the second floor, this unit features a comfortable living room, kitchen, 4-piece bathroom, and extra storage space. Enjoy easy access to amenities including Mill Woods Town Centre, Grey Nuns Hospital, and South Edmonton Common. Stay active with nearby Pollard Meadows Park, Ridgewood Park, and Mill Woods Recreation Centre. With transit, schools, grocery stores, and restaurants just minutes away, this is a perfect opportunity for first-time buyers, investors, or those looking to downsize! (id:58356)
#920 260 Bellerose Dr
St. Albert, Alberta
Welcome to Riverbank Landing!! A premium mixed use development located on the banks of the Sturgeon River Valley. This spacious 2 bedroom suite (1,088 sf) offers quality features throughout including; 9ft ceilings, oversized windows, quartz countertops, plank flooring, porcelain tile, cozy linear style fireplace, premium appliance pkg & much more!! Underground parking & storage.. spacious 216 sf covered balcony with water & gas hookup. Solid concrete & steel construction. Dedicated fresh air intake with forced air heating & A/C. Well designed amenities include; spacious event centre, impressive 2 story lobby with 3 elevators, rooftop patio, residents lounge, fitness facility, guest suite, car wash etc. Still time to choose your interior finishings and take possession in the fall of 2025. Enjoy the condo lifestyle only steps to boutique shopping, unique restaurants, professional services and direct access to the over 65 kms of the Red Willow Trail System. (id:58356)
9156 23 Av Nw
Edmonton, Alberta
Excellent location at 23 Ave and close to South Edmonton Common in Square on 23rd.. Attractive plaza with a variety of tenants including PulAir Heart and Lung Center, Dental, flooring store, Medical center and many more... Busy complex. Storefront windows and entrance. Lots of parking available. (id:58356)
3824 47 St Nw
Edmonton, Alberta
Beautifully maintained 2-storey home in quite neighbourhood Minchau. This amazing home offers over 1750 sq ft plus a fully finished basement. The main floor features a bright, open layout with large windows, ***BEDROOM AND FULL BATH **** access to a wooden deck AND HUGE BACKYARD perfect for relaxing or entertaining. The kitchen has been recently updated with modern white cabinets, sleek hardware, and stainless steel appliances. Upstairs you’ll find 3 spacious bedrooms including a primary with a private ensuite. The basement OFFERS 2 bedrooms, full bath, and a large rec room ideal for guests or extra living space second kitchen and laundry with side entrance . Additional features include main floor laundry/ mudroom, a double attached garage, and a fenced backyard. Located just steps from parks, schools, shopping, walking trails, Whitemud and the Anthony Henday, this home offers great value in a family-friendly neighborhood. Corner lot with fully renovated house very hard to find 6 bedrooms 4 full baths . (id:58356)
8929 94 Av
Fort Saskatchewan, Alberta
This charming bungalow in the Pineview subdivision is just moments away from four schools, recreational facilities, parks, and the beautiful walking and biking trail system in Fort Saskatchewan. 1,036 sq.ft., this home has 4 bedrooms plus a den, a fully fenced yard, and 22x24 two-car garage. The main floor invites you into a bright kitchen, where a window frames views of the private backyard, perfect for relaxation. The generous living room offers a warm and welcoming space for gatherings and creating cherished memories. Two well-sized bedrooms provide comfort, with the primary bedroom strategically placed in the back for added serenity. Venture to the lower level, where you'll find a 4th bedroom, den, and a 3PC bath, along with the recreational area. Ample storage options are available under the stairs and in the utility room. Upgrades such as fresh paint, vinyl windows, a new furnace, and hot water tank breathe new life into this home, ready for you to make it your own. (id:58356)
#2602 10238 103 St Nw
Edmonton, Alberta
LUXURY 2 bedroom condo, located in the heart of Edmontons ICE District! Welcome to The Ultima. One of downtown Edmontons premier luxury buildings. With LOW CONDO FEES & lots of building amenities (a fitness centre, hot tub, outdoor patio, and a social room), you’re sure to be impressed. The floor to ceiling windows along the back give you a breathtaking view of downtown Edmonton & loads of natural light. The kitchen has quartz countertops, stainless steel appliances & glossy black cabinetry. Both bedrooms are on OPPOSITE sides of the unit. Perfect for kids or a roommate. Other features include, hardwood flooring, A/C, your own private patio, a titled parking stall, in-suite laundry, & MORE! Located directly across from Rogers place, Loblaws City Market, Bar Henry & only steps away from 104 street, you are walking distance to everything you could need. IMMEDIATE POSSESSION AVAILABLE. (id:58356)
11216 91 St Nw
Edmonton, Alberta
Charming 2-storey home in Alberta Avenue offering 1,650 sq ft of well-designed living space. The main floor features a bright, airy living room that flows into a spacious dining area and a kitchen with ample cabinetry and stainless steel appliances. Upstairs includes 3 bedrooms, a 4-piece bath with stand-up shower and clawfoot tub, plus a bonus gym space. The primary suite has opportunity to add an ensuite bathroom as labeled in the home. Outside, enjoy a fenced backyard with deck—perfect for relaxing or entertaining. The double detached garage provides ample parking and storage and includes SOLAR PANELS FOR ENERGY EFFICIENCY! Recent improvements and upgrades include central AC, new furnace, new hot water tank completed in 2018. Located close to schools, playgrounds, and shopping. A great blend of character, comfort, and smart living! (id:58356)
1531 Knottwood N Nw
Edmonton, Alberta
Come check out this renovated end unit townhouse, Cozy Beautiful NEW kitchen with DISHWASHER, spacious living room with new vinyl planking floor, Upstairs you have a renovated bathroom, large main bedroom and 2 other bedrooms. In the basement you have a large living room, washroom and laundry and half bathroom. Don't forget about the fenced yard and this unit comes with two parking stalls. This ultra low condo fee of $250.00 per month makes this townhouse the perfect fit. (id:58356)
12813 121 St Nw
Edmonton, Alberta
Welcome to the mature community of Calder. Awaiting is this 1 and a Half Storey home. Upon entry, you find the living room, just off the front entry accompanied with a nice size dining room and a large patio door. Finishing off the main level is a good size kitchen with back entry and basement stairwell. As you make your way upstairs, you will find the recently renovated 4 piece bath, and two large bedrooms. Not done yet, downstairs features, a family room, den, a 3 piece bathroom and a laundry area. The recently landscaped yard with new sod offers a large back deck for those summer days of BBQ and entertaining. The property is being sold as-is, where-is with no warranties or representations due to the fact it has been a rental for years. However there is no known leaks or major repairs required. Newer Hot Water Tank, Furnace (2018), fresh paint, some new flooring, new eavestroughs to be installed end of May. If you are looking to grow your investment portfolio or finding a place to call home . (id:58356)
8319 152b Av Nw
Edmonton, Alberta
Fantastic location is where you would find this impressive 5 level split perfect for your growing & extended family. Nestled on a quiet street in the popular and beautiful community of Evansdale, this 5 Bedroom offers over 2100 sq of living space. Main level features an open concept living room adjacent to the newly renovated kitchen ideal for entertaining and family gatherings. Upper level you will find 3 impressive size bedrooms including a primary room with 3 piece ensuite. Recent upgrades include, new roof and eaves, windows, fence, luxury vinyl Plank flooring and kitchen with stainless steel appliances. Lower level also encompasses 2 more bedrooms and a den in the basement.Large backyard is fully landscaped and fenced perfect for gardening and summer gatherings. Evansdale community is future home to the new Islamic school, parks/recreation and is close to all major amenities and great schools. Pride of Ownership is evident in this home and is a must see to appreciate the work done to this home. (id:58356)
1049 Gault Bv Nw
Edmonton, Alberta
Beautiful 1809 sq ft 2 bedroom townhome located across from Patricia Park in the heart of Griesbach. This home features an open floor concept with dinning room, kitchen (with island & granite counter tops), 2 pc bath and living room area with cozy gas fireplace. One large bedroom on the 2nd floor with walk in closet, a full 4 pc ensuite bath with separate tub and shower, convenient laundry and large open plan bonus room. The third floor is an amazing primary bedroom suite with its own 5 pc bath, walk in closet and vaulted ceilings. Basement has been left unfinished with a roughed in bathroom ready for your personal touch! Private back yard & patio with double detached garage and air conditioning. Low condo fees and a new beginning await! (id:58356)
#202 10606 123 St Nw
Edmonton, Alberta
Unit 202 is ready to be yours! This 1 bedroom, 1 bathroom unit features beautiful flooring and plenty of natural light throughout. Walk-through kitchen has all the major appliances PLUS a Euro washer/dryer combo for convenient in-suite laundry. Main living space has large sliding doors to balcony with additional sliding screen door! Primary is spacious and 4 piece bathroom is modern with tiled floor and shower. Just steps away from fantastic shops and restaurants on 124 St. Great location near all amenities and Brewery District/Oliver Square. (id:58356)
1544 21 St Nw
Edmonton, Alberta
FULLY-FINISHED LEGAL BASEMENT SUITE!! Located just steps from Svend Hansen School, this beautiful single-family home offers 2300 sqft of total living space. Featuring 4 bedrooms and 3.5 bathrooms, the home is fully landscaped and fenced, with a massive deck and an insulated double detached garage. Large windows throughout the main floor fill the space with natural light, and the kitchen is designed with modern finishes, white cabinetry, granite countertops, and a functional cabinet pantry. Upstairs, the spacious primary bedroom easily fits a king-size bed and is accompanied by two additional bedrooms, a 4-piece bathroom, and a convenient laundry room. The legal basement suite includes a separate entrance, second kitchen, bedroom, bathroom, and a cozy living area —a fantastic opportunity as a mortgage helper. With easy access to public transit, Anthony Henday, shopping, and all amenities, this home is a must-see!! (id:58356)
16533 105a Av Nw
Edmonton, Alberta
Nestled on a tranquil, tree-lined corner lot in Britannia Youngstown, this extensively renovated 4-bedroom bungalow offers a harmonious blend of classic charm and modern upgrades. The main floor showcases gleaming refinished hardwood floors in the spacious living and dining areas, complemented by a brand-new cherry wood kitchen featuring stylish backsplash, abundant cabinetry, and ample countertop space. Two generously sized bedrooms with new carpeting are also on the main floor, including a master suite with a cozy nook and walk-in closet. The completely updated bathroom boasts a granite-top vanity, new flooring, and a Bath Fitter acrylic bathtub. The fully finished basement includes two additional large bedrooms, a 3-piece bathroom, a 2-piece ensuite, a sizable family room, and ample storage in the utility room. Exterior highlights comprise a small concrete patio near the back door, a double detached garage, and a prime location close to schools, parks, shopping centers, and public transit. (id:58356)
#202 2305 35a Av Nw
Edmonton, Alberta
Discover this charming 634 square foot 1-bedroom, 1-bathroom condo, perfectly designed for comfortable living. Featuring an inviting open concept layout, the cozy oak kitchen is ideal for cooking and entertaining. The spacious bedroom offers plenty of room to relax, while in-suite laundry adds convenience to your daily routine. Step outside to your west-facing balcony, a great spot to enjoy evening sunsets. The condo comes with covered parking that includes a plug-in for added convenience during colder months. Located just minutes from schools, walking paths, shopping, and essential amenities, this condo truly has it all. The condo fees cover heat and water, making budgeting a breeze. (id:58356)
#6 1237 Carter Crest Rd Nw
Edmonton, Alberta
Nestled in prestigious Riverbend of Whitemud Hills, this elegant townhouse blends beauty, comfort, and convenience. This location cannot be surpassed, backing onto a trail system direct to the RIVER VALLEY, as well as the GREEN SPACE for Terwillegar Rec Center/two schools! Additionally, a moment til you are on Terwillegar Drive, accessing Whitemud and Henday in a breeze. This SPACIOUS home features 2 PRIMARY BEDROOMS WITH ENSUITES AND WALK IN CLOSETS! This home even has a WALKOUT BASEMENT to your PRIVATE YARD. The basement features a den space, which could easily be a THIRD BEDROOM! There are also TONS OF WINDOWS with your EAST-WEST FACING home! Main floor boasts a BRIGHT living room, formal dining, and a spacious kitchen with access to a deck overlooking your backyard. Enjoy the ease of UPSTAIRS LAUNDRY and the practicality of a DOUBLE TANDEM GARAGE. Right in front of Visitory Parking for ease of hosting! Experience upscale, peaceful living in a highly sought-after neighbourhood. (id:58356)
4319 Cooke Ln Sw
Edmonton, Alberta
Welcome to the much sought after community of Chappelle! It is known as a family friendly community complete with parks, schools, public transportation, shopping, dining and more! On the main floor you will find the open concept kitchen/living area to be bright and open. The kitchen offers plenty of cupboard and counter space, perfect for entertaining. Off the kitchen is where there is access to a private yard and a detached dbl garage.Upstairs you will find three well sized bdrms. You will love the ensuite and walk-in closet in the master bdrm! The basement has a one bdrm completely self contained legal suite. Perfect as a mortgage helper! (id:58356)
3560 42 St Nw
Edmonton, Alberta
FULLY RENOVATED TOWNHOME! This spacious 2 storey home is located in the family community of Minchau. Just steps away from MILL CREEK RAVINE, parks & Elementary school – the location doesn’t get any better. The well managed, PET FRIENDLY, complex has undergone lots of recent upgrades including new vinyl siding, vinyl fencing, shingles & eaves. The home has been beautifully renovated with gorgeous tile flooring, new carpets, kitchen & fresh paint. The main floor has a bright & open living room with an elegent fireplace & huge windows on either side allowing plenty of sunlight. The new kitchen is gorgeous! Granite counters, new white cabinetry, glass inserts, & stylish subway tile backsplash. A 2 pce bath & laundry room completes this level. Upstairs has 3 generous bedrooms, plenty of closet space & the primary has a lovely private balcony overlooking the WEST facing yard. The developed basement offers lots more living space, another bedroom, family room & full bath. A WONDERFUL FAMILY HOME! (id:58356)
7204 Cardinal Wy Sw
Edmonton, Alberta
Welcome the much sought-after Chappelle community. It is known as a family friendly community complete with parks, schools, public transportation, shopping, dining and more! On the main floor you will find the open concept kitchen/living area to be bright and open. The kitchen offers plenty of cupboard and counter space, perfect for entertaining. Off the kitchen is where there is access to a private yard and a detached FOUR car garage! Upstairs you will find three well sized bdrms. You will love the ensuite and walk-in closet in the master bdrm! The basement has a one bdrm completely self contained legal suite. Perfect as a mortgage helper! (id:58356)
13207 131a Av Nw
Edmonton, Alberta
This charming CORNER LOT bungalow nestled on a large lot. This one is a Gem. You'll find 3 spacious bedrooms and a well-appointed bathroom. The kitchen boasts plenty of oak cabinetry. Private yard and detached garage, fully fenced yard is a standout feature. A 6' maintenance-free fence offers seclusion and a perfect space for outdoor enjoyment. Recent updates include a newer furnace ,water heater, hot water tank ,newer roof , as well as 10-year-old shingles, amazing opportunity for BUILDER, INVESTOR or first time buyer.GREAT location close to all amenities; Yellowhead trail and downtown are close. Shopping, parks, schools, are walking distance. MUCH see. LOTS of new development in the area. DON'T miss out. (id:58356)
3203 158 St Sw
Edmonton, Alberta
Welcome to this brand new RAVINE BACKING WALKOUT 3028 SQFT custom 2 story home by award winning Blackstone Homes in the upscale Ridgecrest area. Upon entering, you will be welcomed by nice foyer leading to a bedroom & full bath, perfect for guest/family. Mudroom with built ins with walk through pantry leading to chef dream kitchen offering side by side fridge/freezer with huge island. Nook with wet bar. Formal dining perfect for family hosting. Great room offers 18 feet open to below ceiling with linear fireplace finished with stone & 3D ceiling. The 2nd floor offers 4 good size bedrooms, 3 baths, bonus room. Master bedroom is huge with beautiful spa like ensuite offering double sinks, shower & freestanding tub, huge WIC. 2nd bedroom with ensuite 2 additional bedrooms with jack n Jill bathroom. Separate entrance, 9' main/basement ceiling, MDF shelving, Maple railing, Black plumbing/Lighting fixtures, Feature walls, upgraded quartz, Built in appliances, New Home Warranty. Easy access to Anthony Henday (id:58356)
4 Chambery Cr
St. Albert, Alberta
SHOW HOME FOR SALE!!! Welcome to this brand new show home 1716 SQFT Birmingham model by award winning builder Blackstone Homes in Cherot in St. Albert. This home has been nominated as best home in BILD awards 2024. The exceptional architectural & magnificent PARIS Playground makes this neighbourhood unique. Upon entry, you will be welcomed by spacious foyer with huge great room offering linear fireplace with feature wall, dining room with coffered ceiling & bar, perfect for entertaining, beautiful 2 tone kitchen offering up to the ceiling soft closing cabinets. The 2nd floor offers 3 large bedrooms, 2 baths, bonus room & laundry. Master bedroom is huge with beautiful en-suite & good size closet. Back entry offering mudroom with built ins. Other upgrades - Separate entrance, deck, black exterior windows, 9' main/basement ceiling, MDF shelving, black electrical/plumbing fixtures, feature walls, upgraded quartz throughout, appliances & New Home Warranty. Great location-close to Ray Gibbons Dr/park/amenities. (id:58356)
1541 Siskin Link Li Nw
Edmonton, Alberta
Welcome to this brand new 1871 SQFT Chelsea II model by award winning builder Blackstone Homes in the upscale neighbourhood of Kinglet Garden. This home has won the best home with BILD in 2025. Upon entering, you will be welcomed by spacious and bright foyer. The must have mudroom offering built ins and bench with walk through pantry leading to beautiful up to the ceiling kitchen with huge island. Great room offers 18 feet open to below ceiling with coffered & linear fireplace finished with beautiful tiles. The 2nd floor offers 3 big size bedrooms, 2 baths, bonus room & laundry room. Master bedroom is huge with feature wall & beautiful spa like en-suite offering double sinks, shower & freestanding tub, huge WIC. Other features - Separate entrance, 9' main & 9' basement ceiling, MDF shelving, upgraded flooring, black plumbing, upgraded quartz in kitchen & bathrooms, mudroom with built ins, New Home Warranty. Great location- close to park, school, shopping & easy access to Anthony Henday and Yellowhead. (id:58356)
7120 39 Av Nw
Edmonton, Alberta
NEW! NEW! NEW! NEW Roofs! NEW Floors (Vinyl Plank)! NEW Appliances! (Two Gas Stoves and New Upstairs Laundry as Well!), NEW Bathrooms (Gorgeous)!, NEW Front Concrete Step! NEW Hot Water Tank! NEW Furnace! NEW Gazebo! NEW Vinyl Windows, NEW basement window wells, NEW Weeping Tile, and the list goes on! Every Canadian property gem needs a getaway for those icy cold winters so don’t forget about your enclosed HOT TUB in the backyard! SEPARATE ENTRANCE leads to a fully permitted basement with its own Kitchen, Bathroom, and Bedroom! Enjoy the beautiful fresh finish but with all the charm! Located near everything you need! Schools, Shopping, Markets, Transportation, and easy access to the rest of the city! Just steps from parks and Golf only minutes away! Get it before it’s gone! (id:58356)
7014 Kiviaq Cr Sw
Edmonton, Alberta
A stunning 2-storey home offering 2818 sqft of elegant living space. The main floor features a spacious living room with an electric fireplace, a cozy den, a formal dining room, a modern kitchen, a spice kitchen, and a 3-piece bathroom. Upstairs, the primary bedroom boasts a walk-in closet and a luxurious 5-piece ensuite. The second bedroom also includes a walk-in closet and a private 3-piece ensuite. Additionally, there's a third bedroom, a versatile bonus room, and a 4-piece bathroom on this level. The property is complete with a convenient garage. Don't miss out on this beautiful home! (id:58356)
23 Howson Cr Nw
Edmonton, Alberta
Spacious three plus a fourth bedroom in the lower level Bi-Level in Canyon Ridge. Double attached garage. Large lot and recently updated decking material.. Basement is mostly developed and has a large storage area, games, recreation room and the fourth bedroom as well as a four piece bathroom. Double attached garage and space on the side for a small RV or trailer. High Efficiency furnace 2008 (id:58356)
3512 Erlanger Link Nw
Edmonton, Alberta
Welcome to your Dream Home!This stunning 7 bedroom,4 bathroom home offers the perfect blend of modern convenience and timeless charm. Located in a quiet, family-friendly neighborhood, this spacious two-storey home is ideal for growing families,savvy investors or anyone who appreciates the finer things in life. The open concept design on the main floor is a blend of modern elegance and convenience;Main floor bedroom with full bath,a meticulously planned kitchen with lots of cabinets,quartz countertops and a top of the line stainless steel appliances. Upstairs is a generous bonus room with a striking vaulted ceiling,a full-size laundry room,full bath 4 additional bedrooms.The luxurious primary suite is a private retreat with a walk-in closet and a spa-inspired 5pc ensuite;hot tub, glass shower, and dual sink. The fully finished basement adds incredible value with two bedrooms, a full bathroom and ample storage space. Whatever your plan, this home offers the space and style to do it all. (id:58356)
183 Larch Cr
Leduc, Alberta
NEW LISTING! Woodbend has a stunning new home on the market. With an OPEN TO BELOW layout, this 2023-built home will impress. Enjoy moving into a house that feels brand new, without all the extra costs of a dirt lot. The home features a 9' ceiling on the main floor and basement. There is a SIDE ENTRANCE to the basement. The show kitchen features upgraded appliances, black hardware, and lighting accents. The living room is grand with a 17' ceiling, spindle railing, and a fireplace wall. Upstairs has a bright bonus room and spacious bedrooms. The primary bedroom has a pretty view, a gorgeous en suite, and a walk-in closet. The 2nd-floor laundry room and main bathroom upstairs are beautiful spaces. The west-facing backyard catches tons of sun. Enjoy the new deck, green grass, and privacy. All remaining warranty will be transferred to the new buyer! (id:58356)
#25 655 Watt Blvd Sw
Edmonton, Alberta
Welcome to Southern Springs, located in the vibrant and growing community of Walker. This stylish and well-maintained townhouse offers the perfect blend of comfort, function, and convenience. The entry level features a versatile flex room—ideal for a home office, gym, or guest space—as well as access to the double attached garage. Upstairs, you'll find a bright, open-concept living area with beautiful hardwood flooring, large windows that flood the space with natural light, and a spacious kitchen complete with a huge island and plenty of storage. Step onto the sunny balcony to enjoy your morning coffee or unwind at the end of the day. The top floor hosts two generous bedrooms, each with its own private ensuite, offering privacy and comfort. Ideally situated close to parks, schools, shopping, public transit, and all essential amenities, this home truly has it all. (id:58356)
3553 Erlanger Li Nw
Edmonton, Alberta
Welcome to The Purcell, a BRAND NEW single family home located in the sought-after Edgemont community ready for IMMEDIATE Possession. Situated near Wedgewood Ravine with walking trails, close to commercial businesses and walking distance to a future K-9 Public school. Edgemont is located with quick access to Anthony Henday and Whitemud Drive. Thoughtfully designed for modern living, this 3-bedroom, 2.5-bath home features a main floor flex room and a double attached garage. The gourmet kitchen offers BUILT IN APPLIANCES, full height cabinets and high end finishes throughout. A separate entrance with 9’ foundation walls offers future legal suite potential. The SPINDLE RAILING takes you upstairs to your spacious bonus room, upper floor laundry room and a spa inspired ensuite with a large soaker tub, dual vanity and a glass walk in shower. For a Limited time this home comes with FREE REAR DECK AND FULL LANDSCAPING! (Disclaimer: photos in listing are of showhome, actual photos may vary). (id:58356)
1204 Decker Wy Nw
Edmonton, Alberta
Gorgeous nearly 3000 sq ft two-storey in the heart of Donsdale—where smart design meets timeless finishes and family-friendly function. The abundance of natural light, expansive spaces and meticulous maintenance will delight. Greeted by soaring ceilings, a beautiful spiral staircase, & warm hardwood floors- the main level offers a bright and airy flow, formal living and dining rooms, a warm family room with gas fireplace, and large kitchen with extended cabinets, granite counters, stainless appliances & walk-through pantry. Breakfast nook provides direct access to a private West facing yard. An office/den, laundry and 2pc powder room complete the space. Upper Level features 4 generous bedrooms including a King Sized Primary Retreat- Spacious, Spa-Like 5Pc Ensuite and Massive Walk-in Closet. The basement is finished with a large rec room and 3pc bath, with space to expand or store. Triple (24x27) attached garage. Fresh paint and carpets.Close to ravine trails, shops & amenities and the Henday. Welcome Home (id:58356)
#503 237 Youville E Nw
Edmonton, Alberta
Prime location & a top floor unit. Let's cut to the chase. ***** Features: ** Close to Mill Woods Town Centre, LRT & Grey Nuns Hospital. ** TWO bedrooms + TWO full bathrooms + ONE den. ** VAULTED ceiling. ** Real gas fire place. ** Covered balcony. ** In-suite laundry. ** Central Air Conditioning. ** Spacious & Bright, over 1,100 sqft. ** ONE titled underground parking. ** One underground storage room. ** 18+ mature living. ** Equipped with elevator. ** On site amenities: car wash, guest suites, clubhouse, exercise, games, party & sauna rooms. ***** Home is what you make it! Move in & Enjoy living!! (id:58356)
#522 11080 Ellerslie Rd Sw
Edmonton, Alberta
FLOOR to CEILING WINDOWS in this CONCRETE and STEEL building! Modern and Elegant, this 2 BEDROOM/2 BATH end unit features a gourmet kitchen with eating bar, upgraded stainless steel appliances, quartz counters, soft close cabinets, a built-in pantry, and gorgeous dining room with fireplace. The luxurious master bedroom has a walk-through closet, beautiful lighting, and a large ensuite. Other great features are central A/C, in-suite laundry & storage and 2 UNDERGROUND PARKING stalls and extra storage. Enjoy the gorgeous view from the SE facing balcony with glass railing and gas barbeque outlet. Amenities include: a guest suite, fitness centre, 2 ROOFTOP TERRACES, and a LOUNGE with a bar, kitchen and billiards. Shopping, restaurants, public transportation and all your amenities are just across the street! 10 MINUTES TO THE AIRPORT. (id:58356)
8735 93 Av Nw
Edmonton, Alberta
Location Location Location!!! Here is the one that you have been waiting for. Do whatever you want within minutes. 5 minutes to Downtown, Gallagher Park, Golfing, Biking and walking trails in the valley, scenic views from Strathern Drive, 2 blocks to LRT Station and the list goes on. Upgraded Raised bungalow in sought after Strathearn neighborhood on a 754 SQ Meter Lot. This property has been very well maintained and has many features and upgrades including Central air conditioning, Hi Efficient furnace, upgraded plumbing and electrical panel, front and partially covered large back deck, maintenance free fencing, RV Parking, newer shingles, vinyl siding and windows, Extra large Primary bedroom with 2 windows and Double closets, Vinyl plank flooring and the list goes on. This lot is almost 74’ frontage and 146' deep and would make for an excellent building site for future development. You won’t be disappointed with this one!!! (id:58356)
3331 169 St Sw
Edmonton, Alberta
Stunning single-family home in the vibrant community of Saxony Glen, just minutes from scenic parks and ponds! This beautifully designed home offers modern elegance and thoughtful details throughout. Double attached garage and SEPARATE SIDE ENTRANCE with basement rough-ins. Step into a bright and spacious foyer with soaring 9’ ceilings on the main floor. A versatile den and pocket office add flexibility, while the modern kitchen boasts 3cm quartz countertops, a chimney hood fan, 42 light wood-toned cabinets, a water line to the fridge, and a $3,000 appliance credit to put towards your dream appliances. Upstairs, a central bonus room, main bath, and laundry ensure functional living. The luxurious primary suite offers a walk-in closet and a spa-inspired 5-piece ensuite with a WALK-IN SHOWER, soaker tub, and double sinks. Full of warmth, charm, and designer finishes—this home is waiting for you! Under construction, tentative completion August. Photos of previous build & may differ. (id:58356)
#203 12303 Jasper Av Nw
Edmonton, Alberta
FULLY RENOVATED RIVER VIEW 2 BED 1 BATH DOWNTOWN CONDO. This 950 SQFT suite has everything you need. As you step in you are greeted by a galley kitchen with new quartz counters, ss appliances & white cabinetry. The perfect place to enjoy cooking your favourite meals. Head into your spacious living & dining room that is drenched in natural light & such an inviting space. Outside, take in your river view on your private balcony. To complete this impeccable unit, a HUGE primary bdrm, 4 pc bath & generous sized 2nd bdrm. Ideal for a guest suite or home office. The Athabascan is all about the AMENITIES!! Featuring a full gym, social room with pool table & the sauna. There is even a carwash & a hobbies room! To top it off you have access to a BEAUTIFUL outdoor patio space that is filled with greenery & views of the river. Also featuring 1 assigned underground parking stall & shared laundry! Close to countless amenities, restaurants, walking trails , golf, public transportation, & more! Come check it out! (id:58356)
5442 Kootook Rd Sw
Edmonton, Alberta
Stunning Keswick Home on a corner lot with SIDE ENTRANCE walking distance to ponds & playground. This showstopper boasts a double attached garage, rear deck and a thoughtfully designed layout. Spacious open-concept living area featuring a dream kitchen with a full tiled backsplash, 3m two toned quartz countertops, 42 timeless wood toned cabinets, and a walk-through pantry for seamless organization. Sliding doors in the dining room lead out to an included deck. Upstairs, enjoy a central bonus room to connect as a family, a dedicated office, laundry room, and a 4pc main bath. Three bedrooms include a primary bedroom with a walk-in closet and 4pc ensuite. Basement rough-ins are complete for future development. $3,000 appliance allowance and rough grading included. Under construction—tentative completion August. Photos from a previous build & may differ.; interior colors are not represented, upgrades may vary. HOA TBD. (id:58356)
20325 15a Av Nw
Edmonton, Alberta
Beautiful 2-storey townhome 3 BEDROOMS AND 3 FULL BATHROOMS WITH NO CONDO FEES AND A DOUBLE ATTACHED CAR GARAGE nestled in the Heart of your favorite community in Southwest - STILLWATER!! Upon entrance you will find a wide entrance with double door closet with a BEDROOM AND FULL BATH ON MAIN FLOOR with a huge window on the left which brings in a lot of natural light. Upstairs, you'll find an OPEN CONCEPT LIVING ROOM with amazing Grey Cabinets in the kitchen and Quartz countertops and Stainless Steel appliances, dinning nook and living room with front Balcony. A MASTER BEDROOM WITH 3-PIECE ENSUITE BATHROOM other Secondary bedroom with a 3-piece common bath. PRICED TO SELL AND IT WON'T LAST!!! (id:58356)
651 Village Dr
Sherwood Park, Alberta
Welcome to this beautifully maintained home offering AC, 3 bedrooms, 2.5 baths plus comfort, style & functionality. The charming exterior invites you in, while the spacious living room with large windows provides natural light & a warm ambiance. The kitchen is a DREAM & FULLY RENOVATED featuring modern cabinetry, stainless steel appliances & ample prep space with the quartz island—perfect for everyday living or entertaining. Adjacent dining area overlooks the deck & backyard, ideal for indoor-outdoor flow. The primary bedroom includes a serene ensuite, while 2 additional bedrooms are versatile for family, guests or office space. Updated bathrooms, cozy family room with fireplace, & a sunlit deck & hot tub enhance the livability of this home. Enjoy the fenced yard for relaxation or play. HEATED double garage. Located in a quiet neighborhood close to parks, schools, & amenities. This is the one you’ve been waiting for—move-in ready & full of charm! UPDATES include windows, roof, electrical, furnace & HWT. (id:58356)
5645 Kootook Pl Sw
Edmonton, Alberta
Single-family home in desirable community of Keswick, steps from parks & ponds! Featuring a double attached garage, SEPARATE SIDE ENTRANCE, basement rough-ins and a deck all included. Enter to a spacious foyer and 9’ ceilings on the main floor, the versatile den, pocket office, modern kitchen with 3cm two toned quartz countertops, chimney hood-fan, 42 timeless wood toned cabinets, water line to fridge & $3,000 appliance credit add personalization and convenience. Upstairs, a central bonus room, main bath, and laundry ensure functional living. Three bedrooms include a luxurious primary retreat with a walk-in closet and spa-like 4-piece ensuite includes a WALK-IN SHOWER and soaker tub. A home full of charm, ready for new memories! Under construction - tentative completion of August. Photos of previous build & may differ, interior colours/upgrades are not represented. HOA TBD. (id:58356)
3204 29 Av Nw
Edmonton, Alberta
Welcome to 3204 29 Ave—a stunning, well cared for & well-maintained two-storey home with incredible potential in the heart of Southeast Edmonton. This immaculate property is sure to impress! Recent upgrades include a newer hot water tank, laminate and tile flooring, fresh paint, and a ONE BEDROOM LEGAL BASEMENT SUITE with a separate entrance, ready for new tenants. Whether you're an investor looking to expand your portfolio or a homeowner seeking rental income to help offset your mortgage, this home is a fantastic opportunity. The main floor boasts a spacious entryway leading into a bright living area, seamlessly connected to the kitchen and dining space, which overlooks the backyard and a huge deck—perfect for entertaining. A half-bathroom and laundry room complete this level. Upstairs, you'll find a cozy bonus room with a gas fireplace, three generously sized bedrooms, including a master suite with an ensuite, and a full bathroom. Don’t miss your chance to own this exceptional home at an amazing price! (id:58356)
8715 219 St Nw
Edmonton, Alberta
Living in The Estates of Rosenthal – Pond Views & Triple Garage, With over 5452 sq.ft. of developed livings space, 5 bdr & 6.5 baths, this beautifully designed property blends functionality with high-end living, ideal for large or multigenerational families. Open-concept main floor featuring a spacious living area, stylish kitchen, & dining space—perfect for entertaining. A rare main floor bedroom with full bath adds flexibility, while a dedicated office with separate exterior entrance makes working from home effortless. Upstairs, a bonus room open to below provides a bright, airy retreat for relaxing or gathering. Upstairs you will find 3 more generous bedrooms, including a luxurious primary suite with walk-in closet & spa-inspired ensuite, bonus room, & laundry. Fully finished basement is built for fun & function, complete with a theatre room additional living space, & a full bathroom—ideal for movie nights or a home gym. Outside you have quick access to walking trails, parks, schools. (id:58356)
11641 73 Av Nw
Edmonton, Alberta
BACK ON MARKET. Once in a while, a great opportunity comes along.This is it! Fantastic location in Belgravia on 73 Ave for this 721 sq m lot. 122.0x62.9 will accommodate a generous home for redevelopment. Located directly across from the island park. Current home is a 1203 sq ft bungalow with 3+1 bedrooms & 1.5 bathrooms. Newer furnace, hot water tank, humidifier, newer updated electrical panel, shingles, plumbing lines. A very bright sunny home with many large newer windows. Beautiful Hardwood floors in each of the 3 main floor bedrooms and the family and living rooms. Basement has 7 windows, a generous recreation room & a bedroom with a 2 pc bath. Sunny south exposure yard, with a deck and mature trees. Massive 30x30 heated rear detach garage with newer furnace, overhead storage and attached garden workshop–alley access, with driveway parking for 2+ vehicles. Schools, parks and playgrounds nearby. Easy access to UofA and walk to LRT station. Fabulous opportunity for redevelopment or move right in. (id:58356)

