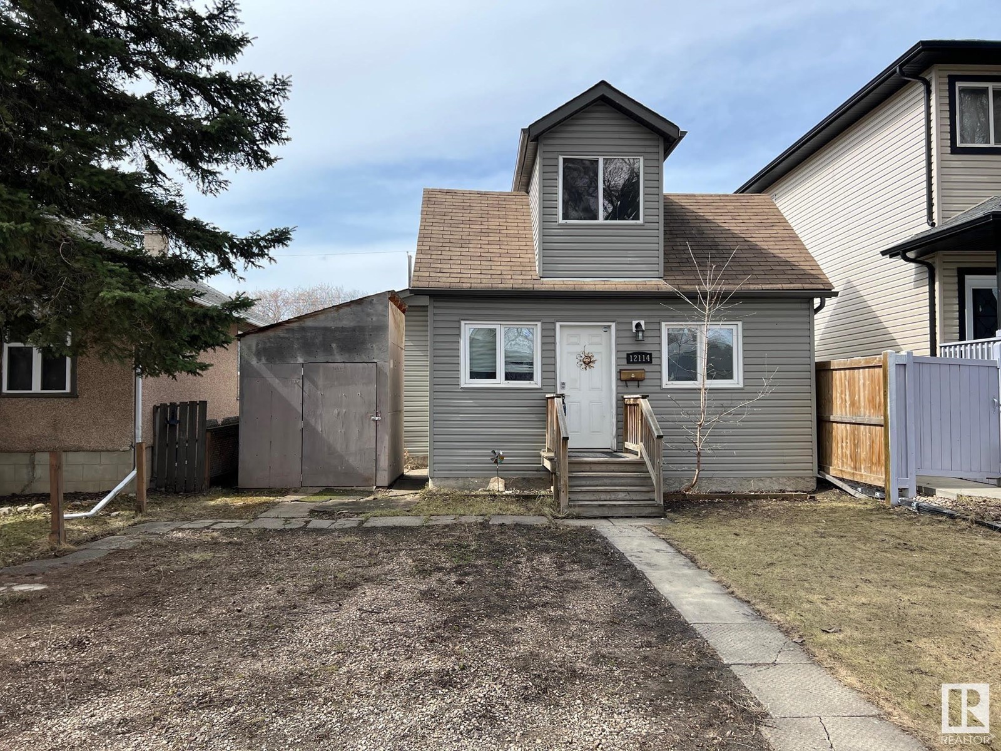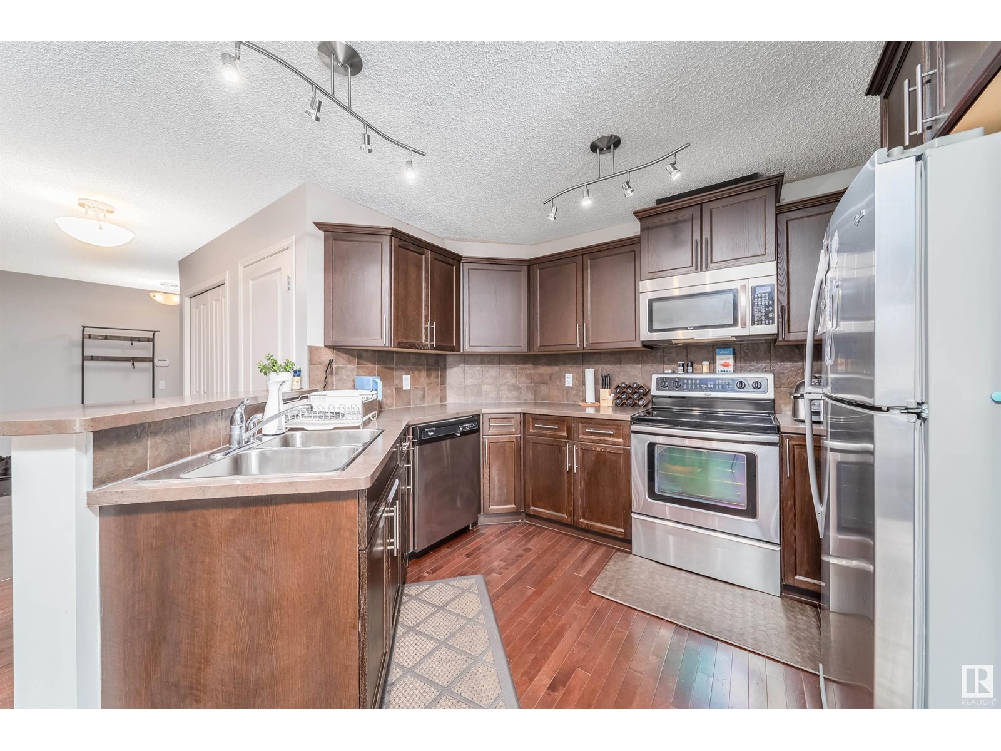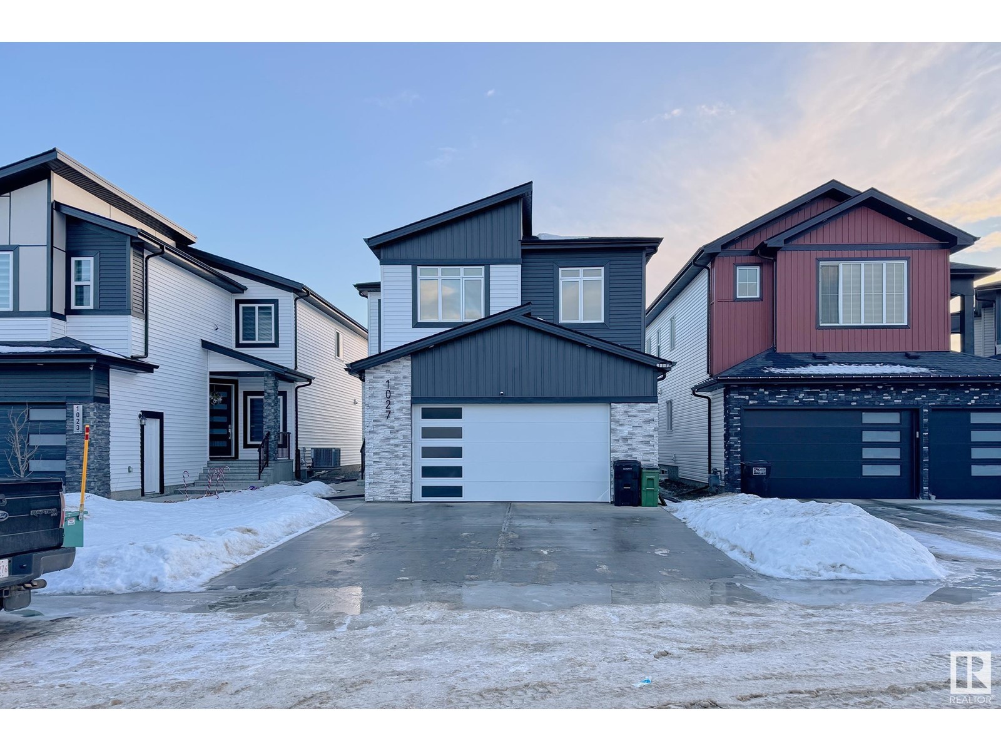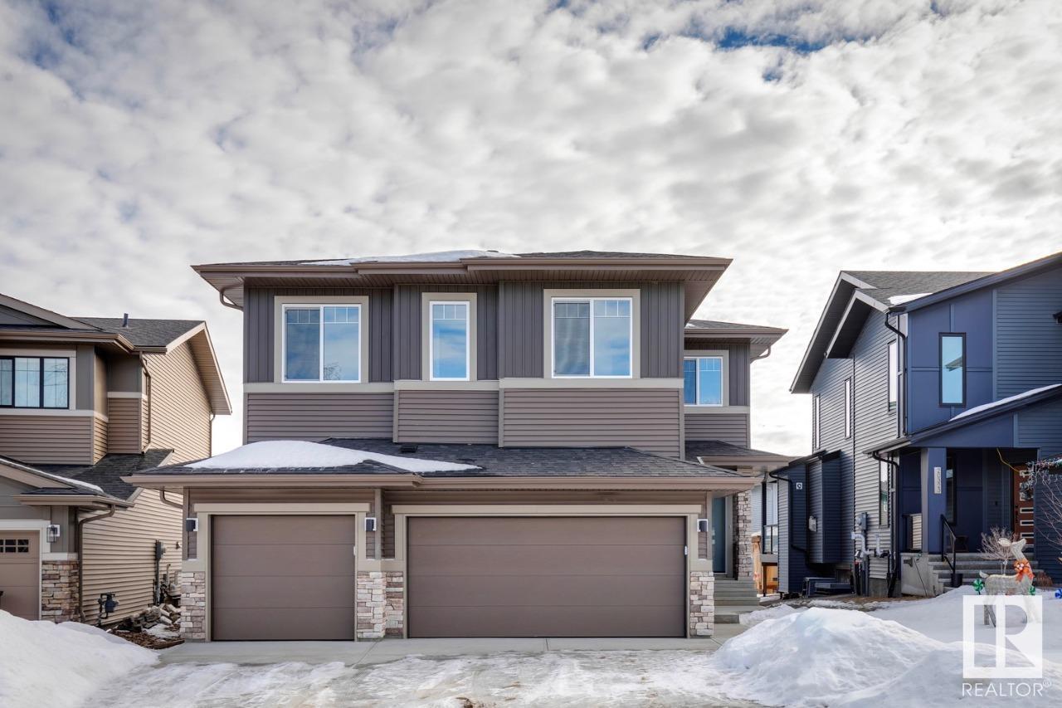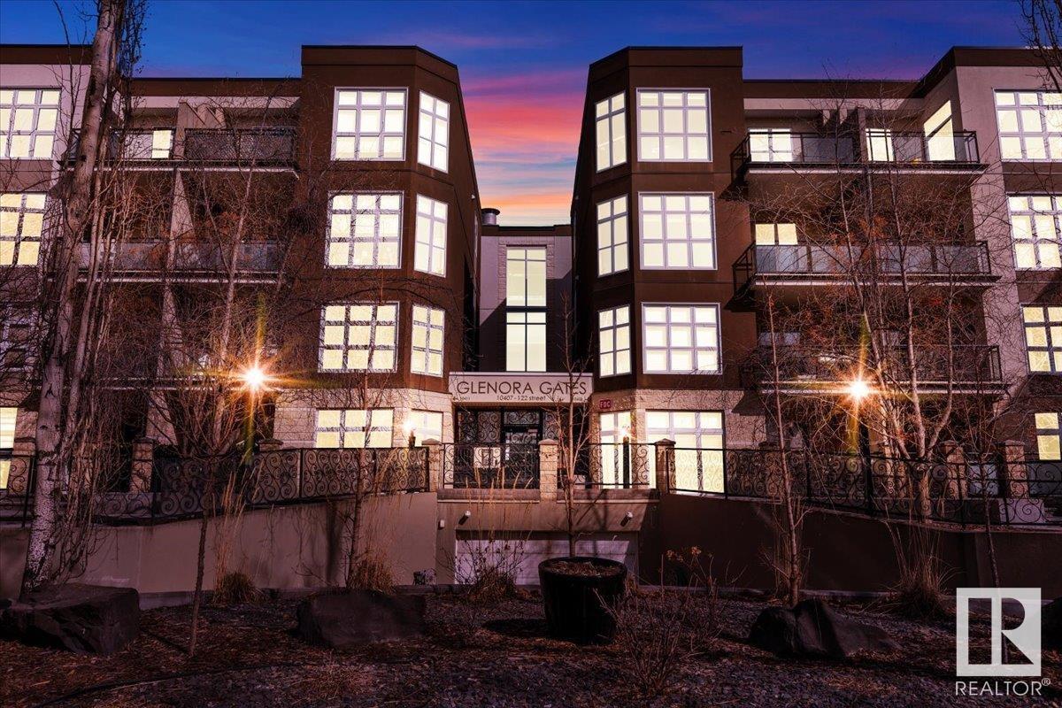12114 85 St Nw
Edmonton, Alberta
Great opportunities with this charming property on a 33' x 150' lot. Investors can reimagine the development and build a detached house or perhaps a front/back duplex. Prepare to be impressed with this very well maintained 1.5 story in Central Edmonton. Charming and full of character, this two bedroom home is perfect for a first-time buyer or those looking to downsize. Discover an OPEN DESIGN where you are greeted with laminate flooring that spans the cozy, bright living room. The kitchen features a GAS STOVE and plenty of cabinetry. There is a convenient main floor bedroom, a full four piece bath and a laundry room complete the main level. Upstairs provides a very generous bedroom with charming dormers. The west facing back yard hosts a spectacular deck, ideal for entertaining and enjoying the outdoors. Loads of potential and also move in ready with quick possession available! (id:58356)
#150 230 Edwards Dr Sw
Edmonton, Alberta
THATS RIGHT; FULLY FINISHED BASEMENT...END UNIT!...NO CARPET ANYWHERE....LOTS OF RECENT UPGRADES...DOUBLE CONCRETE PARKING IN FRONT....BACKING ONTO GREEN SPACE!..DOUBLE DRIVEWAY (I KNOW THAT IS SAID TWICE!! LOL)...PRIVATE BACKYARD OASIS!...HUGE PRIMARY BEDROOM....~!WELCOME HOME!~ Stoneridge is a great condo complex close to all amenities! Great, functional kitchen with lots of counter space and dining area, open to living room - great for entertaining! Upstairs you will find two spacious bedrooms and 4 pce bath. Double doors lead to the over sized primary bedroom, complete with a large walk in closet. This unit has a fully finished basement for that added living space you are looking for! Enjoy those upcoming outdoor barbecues in the private back yard, backing onto green space. Prepare to be impressed! ~!WELCOME HOME!~ CHEAPER THAN RENT!!! (id:58356)
1365 Watt Dr Sw
Edmonton, Alberta
Quick Possession!!! Immaculate Home This Executive-style home boasts over 2,400 sq. ft. of thoughtfully designed living space across two storeys. Its open-concept floor plan is ideal for modern family living, offering a total of four bedrooms—including one on the main floor—plus three upstairs. With a full bath on the main level, a full bath upstairs, and a luxurious 5-piece en-suite, comfort and convenience are built right in.Blending contemporary style with functional design! Large deck, and fenced yard (id:58356)
7019 Cardinal Wy Sw Sw
Edmonton, Alberta
A BEAUTY IN CHAPPELLE! This NO CONDO FEES Home has a total living area of over 2250+ sq.ft. with a FULLY FINISHED basement! 4 Bedrooms and 3.5 Bathroom House with Hardwood & carpet flooring. Main floor boast with DEN, Dining and Living room plus Kitchen with Raised Eating Bar. Upstairs, you'll find a generous size master bedroom with a walk-in closet, as well as two additional large bedrooms and a convenient upper-level laundry room. Good size common bathroom with window for natural light. Basement has 4th bedroom and huge recreation place for friend and family get togethers. A Central Vacuum system to keep carpet clean. House is controlled by Smart Switches, Security Camera + Door Bell which can easily access it from your mobile phone. Huge South Facing Backyard Comes with Storage Shed and Backing to Green open space for Sunset and Sunrise views. This family-oriented community with schools, playgrounds, and shopping nearby, provides a fantastic lifestyle in southwest Edmonton. MUST SEE!! (id:58356)
1027 151 Av Nw Nw
Edmonton, Alberta
This stunning 2,300 sq. ft. home offers luxury and functionality. The main floor features a DEN with a Full bathroom, an elegant kitchen with a Spice Kitchen, and an open-to-above living area. The upper floor includes a spacious master suite with a 5-piece ensuite and walk-in closet, two additional bedrooms, a full bathroom, a bonus room, and a convenient laundry area. For added value, the property includes a 2-bedroom LEGAL BASEMENT SUITE. Situated near Anthony Henday Drive, this home boasts a huge garage, accommodating even a pickup truck. Don’t miss this exceptional opportunity! (id:58356)
3026 4 St Nw
Edmonton, Alberta
Welcome to your perfect first home in the heart of Maple Crest! This stylish half duplex offers a priceless location just minutes from grocery stores, shopping, gyms, and all major amenities. Enjoy quick access to both the Henday and Whitemud for an easy commute. Step inside to discover classy finishes throughout, an open-concept layout, and a modern kitchen ideal for entertaining. With 3 spacious bedrooms, 2.5 baths, and a bright, functional design, this home is move-in ready. Bonus: there’s potential to add a legal basement suite for extra income! Don’t miss out on this amazing opportunity! (id:58356)
21 Northwoods Vg Nw
Edmonton, Alberta
2-Bedroom, 1-Bathroom Condo with New Washer, Dryer & Walk-In Shower. Step into comfort and convenience with almost 1000 sq ft total of living space, featuring a functional lay out that creates privacy and comfortable living. This bright and airy home boasts an open-concept living space, perfect for both relaxing and entertaining. The kitchen offers sleek cabinetry and quality appliances with a new stove that has an air fryer option. Both bedrooms are spacious and inviting, providing a comfortable retreat at the end of the day. The newly renovated walk-in shower adds a touch of luxury, offering a spa-like experience in your own home. Other highlights include generous storage, and easy access to local shopping, dining, parks, and transit. Whether you're a first-time buyer, downsizing, or seeking an investment opportunity, this condo is move-in ready and waiting for you. Pets allowed with board approval. Features one titled parking stall with others available. (id:58356)
20319 29 Av Nw
Edmonton, Alberta
This exquisite estate home, located on a picturesque street, boasts a triple garage and a convenient side entrance to the basement. The main floor features a cozy den, with stunning quartz countertops and ceiling-high cabinets in the kitchen, complemented by hardwood and tile flooring. The upper floor is carpeted for comfort and includes an open-to-below high ceiling in the great room, creating a grand, airy atmosphere. An elegant electric fireplace enhances the living area. The luxurious 5-piece ensuite and a Jack and Jill bathroom offer ample convenience. The basement, with its 9-foot ceiling and three large windows, provides a bright, spacious area for various uses. The home also includes an entertainment bonus room and upper floor laundry, with MDF shelving throughout for optimal organization. (id:58356)
35 Gambel Lo
Spruce Grove, Alberta
Welcome to this stunning 4-bedroom home in an amenity-rich community, just steps from Spruce Grove's new civic Center and with quick access to Highway 16. The main floor boasts 9' ceilings, a designer kitchen with quartz countertops, a large island, corner pantry and a full bathroom with a 4th bedroom. Enjoy the warmth of a 50 electric fireplace in the spacious great room. Upstairs offers a central bonus room, laundry and a large primary bedroom with dual sinks and a walk-in shower, plus two additional bedrooms. the basement features 9' ceilings, side entrance, 2 windows and a rough-in for future bathroom. Complete with luxury vinyl plank flooring, upgraded carpet, metal spindle railing, extra windows for natural light and a full Smart Home System- this home truly has it all! Photos are representative. (id:58356)
22717 93a Av Nw
Edmonton, Alberta
Discover this stunning 1,995 sqft home by Parkwood Master Builder, designed for both style and functionality. Boasting a modern elevation and a separate side entrance, this home is perfect for growing families or multi-generational living. The main floor features a fourth bedroom and a full bathroom, ideal for guests or extended family. A spacious mudroom and large walkthrough pantry add convenience, while the open-concept great room and kitchen create an inviting space for gatherings. The kitchen shines with a substantial island and flush eating bar, perfect for casual dining. Upstairs, enjoy the ease of second-floor laundry, a cozy central bonus room, and a luxurious primary bedroom with a four-piece ensuite and generous walk-in closet. Plus, basement plumbing rough-ins provide future development potential. Photos are representative. (id:58356)
9304 226 St Nw
Edmonton, Alberta
Welcome to the Pearce by Parkwood Master Builder, a breathtaking 2,058 SQFT showhome designed for modern living with style & functionality in mind. This open-concept home seamlessly connects the great room, dining area & kitchen, creating an inviting space for entertaining & everyday living. The kitchen boasts a stunning central island with an elegant eating bar, a walk-through pantry with direct mudroom access for effortless grocery unloading & sleek finishes throughout. The warm & cozy great room features a striking 60-inch electric fireplace, while open-riser stairs with glass railing add a touch of modern sophistication. A main-floor bedroom & full bath provide flexible living options, perfect for guests or multi-generational living. Upstairs, a versatile bonus room offers additional gathering space, while the second-floor laundry adds convenience. The luxurious primary bedroom includes dual sinks & a spacious shower, ensuring a spa-like retreat. Photos are representative. (id:58356)
#453 10403 122 St Nw
Edmonton, Alberta
Top-floor condo at Glenora Gates with unobstructed downtown views in the heart of Edmonton — Low condo fees and Pet-friendly building, it's perfect for first-time buyers, students, or investors! This bright unit features soaring 10-foot ceilings with large East-facing windows, equipped with modern blinds, that fill the space with natural light. Unbeatable location just steps from 124th Street, Manchester Square, Brewery District, Roger's place, MacEwan, and more — Great access to local shops, restaurants, gyms...etc. The upcoming Valley West LRT station is less than a block away for quick access to anywhere in the city. Everything you need right at your doorstep! Multiple River Valley trails are just blocks away. Upgrades include a newer carpet in the Bedroom, engineered hardwood, quartz countertops in the kitchen with a breakfast bar, newer SS appliances, Central A/C for the HOT summer months, & HWT replaced in 2018. Comes with a secure Underground parking stall and private storage cage. Don't Miss Out! (id:58356)
