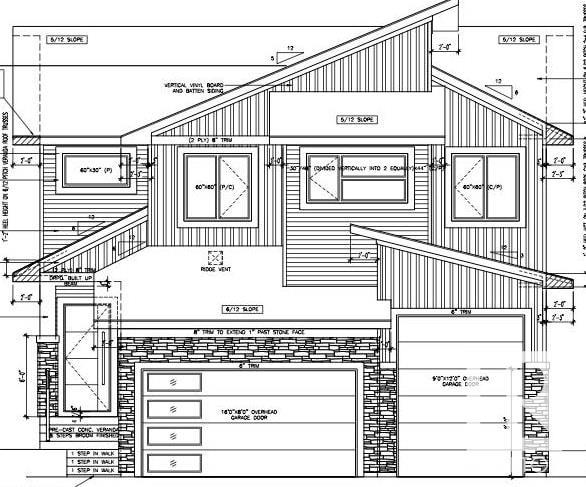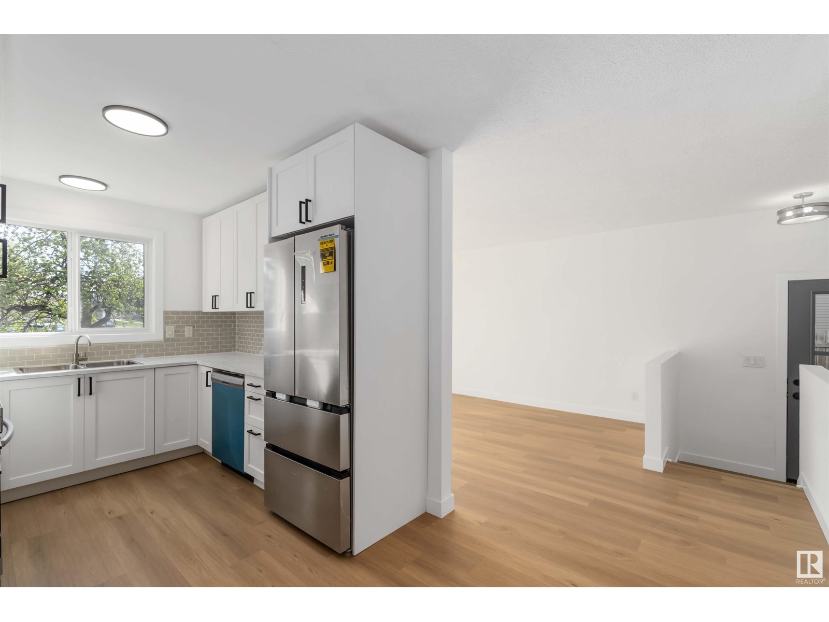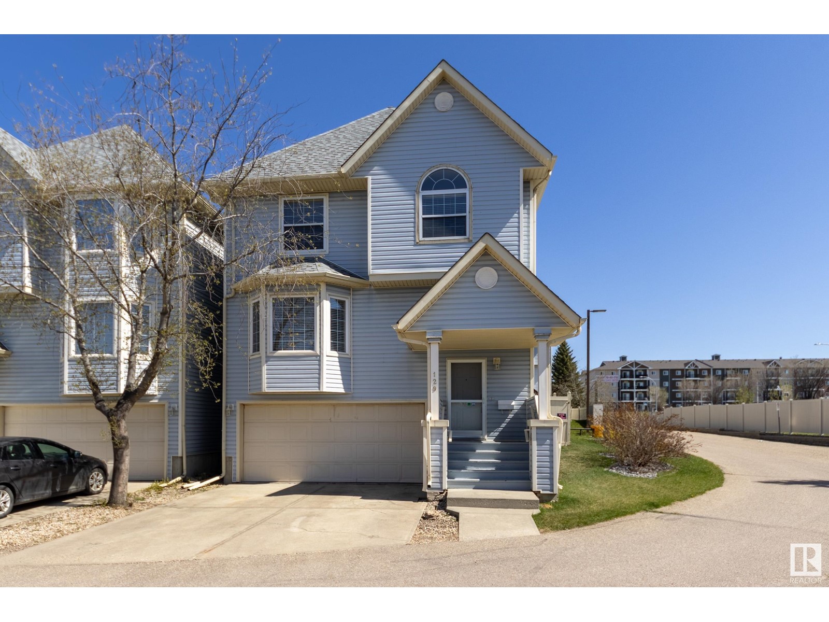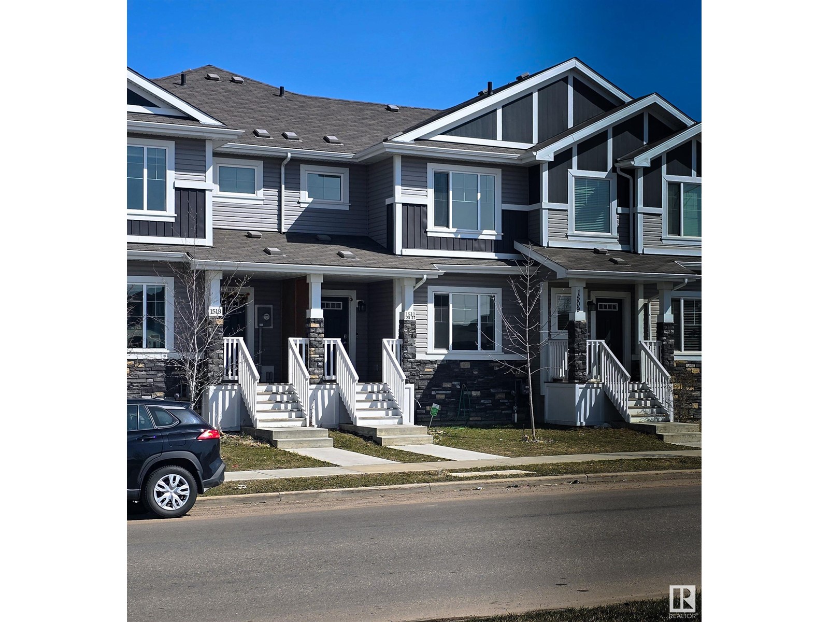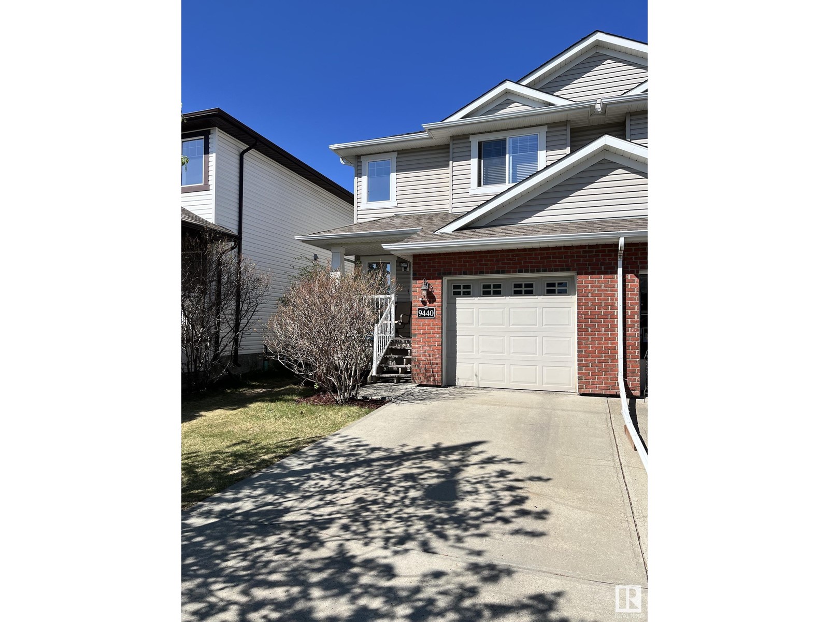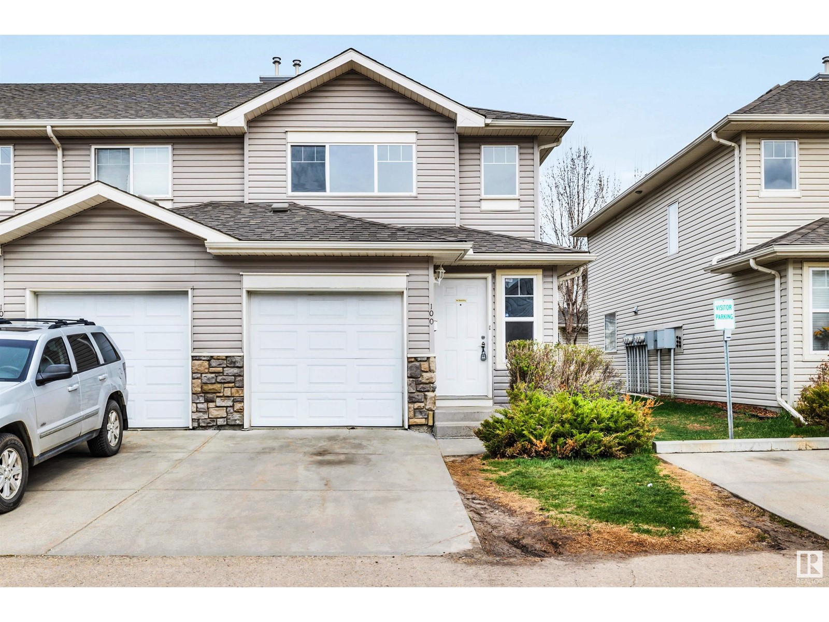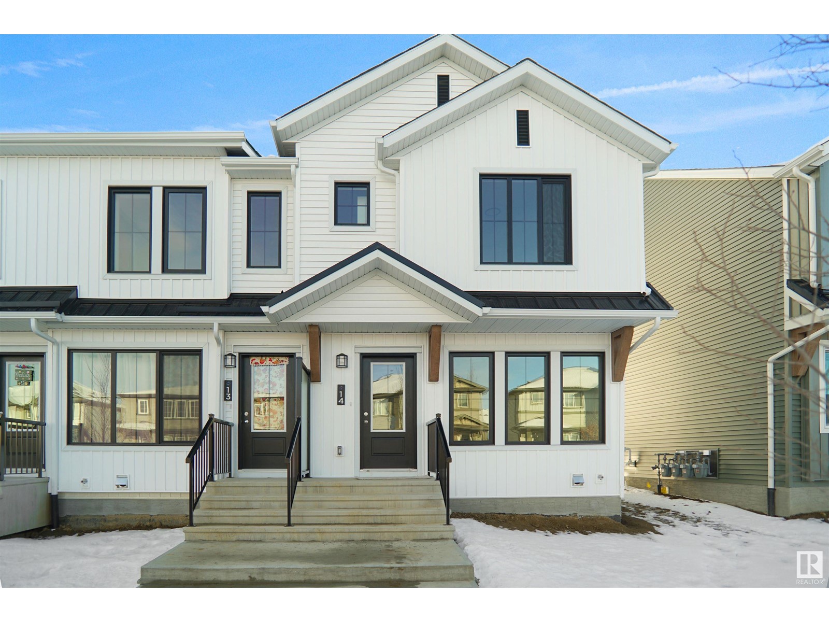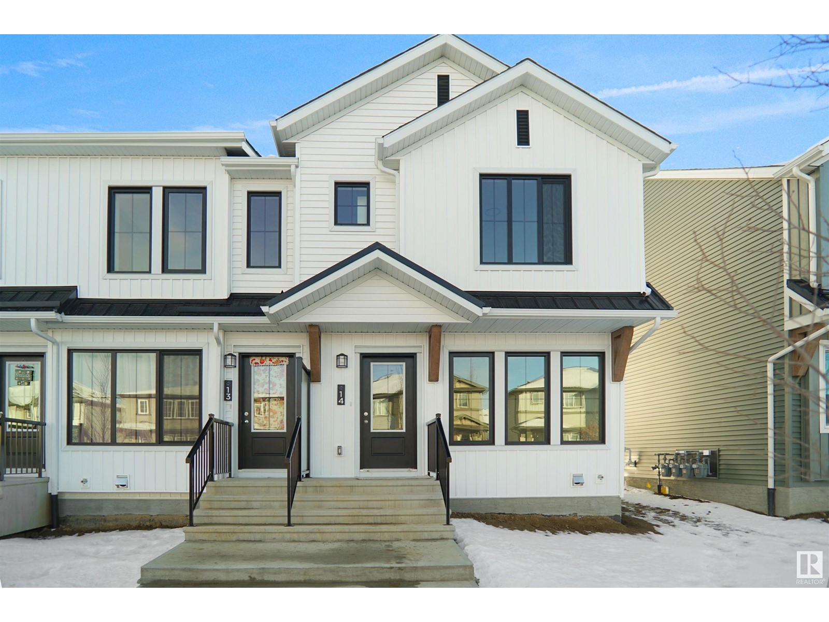9816 79 Av Nw Nw
Edmonton, Alberta
Welcome to this well maintained 1426 sf, 4-bed, 2-storey 1/2duplex in the highly sought-after Ritchie neighbourhood. Built in 2013, this home offers a blend of contemporary comfort + timeless finishes. The main level features hardwood + ceramic tile flooring, an open-concept kitchen + dining area filled w/ light + a large island with granite counter tops + stainless steel appliances. A spacious pantry + ample counter space make the kitchen very functional. The south-facing living room is bright and inviting—A convenient 2-p bath completes the main floor. Upstairs, you'll find 3 bed, w/ large windows, a 4-p main bath, + a 4-p ensuite in the primary. The fully finished basement expands your living space w/ a bedroom, 3-p bath, + a cozy family room. Step outside to a beautifully landscaped backyard, complete with a stone patio + planters. A double-detached garage provides secure parking and extra storage. Located minutes from Whyte Avenue, Mill Creek Ravine, and downtown Edmonton. Amazing location. (id:58356)
6004 106 Avenue Nw
Edmonton, Alberta
Welcome to Capilano! This bright and spacious home has had many upgrades over the last years including flooring, a new kitchen with beautiful quartz counter tops, and new tiles in both bathrooms. The cozy upstairs has three bedrooms with a four-piece bath; the fully finished basement has another bedroom and a three-piece bath. The heated double garage had a new door installed last year. The large yard has some well-established trees and shrubs and is waiting for your added touches! Capilano is close to Edmonton's scenic river valley, Hardisty Swimming Pool, Suzuki Charter School, vibrant parks and much more! (id:58356)
30 Sydwyck Ci
Spruce Grove, Alberta
HUGE 5 Bedroom Executive Home -Your time has come to own an Unreal Home at a great price, here is the Home you have been Looking for. This Executive 2 Story (5 bedroom, 3 Full Bathroom) Home boasts custom Millwork, upgrades galore. Triple Garage with a 9 ft Single Oversized Door, Entertainers Kitchen, Main floor Bedroom/Den and a Full Washroom, Grand Fireplace with 18 ft Ceilings in the Great-room. Wide Plank Flooring, Upgraded Lighting and Hardware pkg. Upgraded flooring, Upgraded Cabinetry, walk through Pantry, Upstairs has 4 Bedrooms with 2 Full Washroom. Spa Like Master Ensuite with walk in Closet. Upper level features a huge bonus Minutes to the Westend of Edmonton. Situated in a Great New Development in Fenwyck. Minutes to Shopping and easy access to the HWY. Drive a little save a lot and have a New Home. Another Masterpiece completed by Raj Built Homes. This Builder has already completed and sold 24+ Homes in Fenwyck alone. Come see the difference Quality makes before you buy your next Home. (id:58356)
7416 Creighton Pl Sw
Edmonton, Alberta
Welcome to Chappelle!! A detached home with a front attached garage offering convenient access from 41 Ave, has everything any buyer would need. Good sized 3 bedrooms, 2 full baths and a decent sized Bonus Room complete the upper level. All bedrooms are big enough to accommodate King Size beds. Main floor has a cozy Living Room with a Fireplace, a kitchen offering SS appliances and a gas stove. The Dining Room overlooks the backyard. The Fully Finished Basement has a SECOND KITCHEN, SECOND LIVING ROOM and a HUGE Bedroom with an en-suite. This property is suitable to any buyer or an investor. (id:58356)
307 Lancaster Tc Nw
Edmonton, Alberta
Step into this beautifully Renovated 3-bedroom Townhouse, offering a fresh, modern design with high-end finishes throughout. Virtually everything has been redone—new flooring, contemporary baseboards, elegant light fixtures, and a newer furnace and hot water tank make this home feel brand new. The kitchen features quartz countertops, a custom tile backsplash, and upgraded cabinetry with a buffet area in the spacious dining room. A designer feature wall adds character and charm. The sun-filled living room boasts vaulted ceilings, a cozy fireplace, and access to a private patio—ideal for relaxing or entertaining. Upstairs, you'll find a convenient second-floor laundry, three well-sized bedrooms, and an eye-catching open staircase with custom black rod railing. The bathrooms are equally refined, continuing the quartz and tile finishes throughout. This home also includes a semi-covered parking stall and is perfectly located just steps from the YMCA, with nearby shopping, public transit, Parks & more. (id:58356)
4015 Ginsburg Cr Nw
Edmonton, Alberta
Welcome to LUXURY living in this stunning SHOWHOME on a 40' pocket corner lot w/ TRIPLE CAR garage! A bright open to above great rm welcomes you, complimented w/gorgeous custom millwork, glass railings, & engineered hardwood spanning the main & upper flrs. Cook in your dream kitchen w/dbl WATERFALL island w/QUARTZ countertops, DECK access, plus a hidden SPICE KITCHEN w/gas cooktop & walk in pantry. Enjoy your main flr office/den, 9' ceilings on all 3 lvls, 8' doors, & upgraded remote Nova blinds. Upstairs boasts TWO spacious primary suites, each w/WICs & luxe ensuites. The 3rd bdrm has convenient access to the main upper full bath. The main primary is a true retreat feat. a huge WIC + a dream spa-like ensuite w/freestanding tub, vanity area & seamless walkthru into the laundry. Unfinished bsmnt awaits your personal touch & offers 3 windows, plumbing R/I, & tankless HWT. Located only MINUTES to all amenities, & steps to ravine, ODR & walking trails. Immediate possession available, your dream home awaits! (id:58356)
4615 35 Av Nw
Edmonton, Alberta
The value of this FULLY RENOVATED property cannot be beat! Tucked away in a quiet cul-de-sac. The bright and open floor plan consists of a spacious living area with a huge picture window, allowing for plenty of natural light. The brand new kitchen features shaker cabinets; including a pantry, subway tile backsplash, stainless steel appliances, and plenty of cabinet and counter space. Down the hall, you'll find an updated main bath and three bedrooms, including the spacious primary bedroom. Patio doors lead to the brand new pressure-treated deck and MASSIVE 640 M2 PIE-SHAPED, FULLY FENCED BACKYARD. The main level and basement stairs are lined with wide-plank vinyl wood floors. The partially finished basement features a large laundry area, mechanical room, and an open floor plan with 8 ft ceilings, ready to be developed to the new owners' liking. Out front is a parking stall with fresh clay and gravel. Located in the heart of Millwoods, close to shopping, schools, parks, and public transportation. (id:58356)
#129 1670 Jamha Rd Nw
Edmonton, Alberta
Tiffany Lane in Jackson Heights is a sought-after PET FRIENDLY complex in a CONVENIENT location! This beautifully RENOVATED END UNIT offers 1540+sqft of style, comfort, and functionality plus a DBL GARAGE! On the main level, enjoy the stunning white kitchen with CEILING-HEIGHT CABINETRY, QUARTZ counters, and S/S appliances. The kitchen flows seamlessly to the dining area and out through patio doors to your PRIVATE DECK and FULLY FENCED yard. The L/R, with a corner gas F/P offers a large bay window that floods the space with NATURAL LIGHT. A convenient 2pc bath and laundry area complete the main floor. Upstairs, you'll find a SPACIOUS PRIMARY suite featuring FRENCH DOORS, a lg WALK-IN closet, and a private 4pc ENSUITE. The 2nd bed is impressively large with enough room to share an office or flex space. Stay cool during warm summer nights with newer A/C. Quick access to the Whitemud, Anthony Henday, Millwoods Golf Course, and steps to Jackie Parker Rec Area. Public transportation right outside your door! (id:58356)
5910 70 St Sw
Edmonton, Alberta
Prime 153.82-Acre Parcel for Future Residential Development – Southeast Edmonton Located at 5910 - 70 Street SW, within the City of Edmonton (on Range Road 242 between 41 Avenue SW and Township Road 510), this expansive 153.82-acre property offers a rare opportunity for investment and future growth. Currently under cultivation, the land is part of the inter-municipal planning framework and is designated for future urban residential development. With limited large parcels remaining in this rapidly growing southeast Edmonton corridor, this property presents exceptional long-term potential at a highly attractive price. (id:58356)
1511 24 St Nw
Edmonton, Alberta
Newly renovated Townhouse with new luxury vinyl plank flooring on main, new paint throughout on walls, doors, trims and baseboards. Welcome to your new address in Laurel. Facing a pond, walk to Svend Hansen School, on transit route and close to a grocery store...you have it all...This amazing unit offers 3 generous sized bedrooms, 2.5 baths, a detached double car garage and a decent sized backyard. With easy access to Anthony Henday Dr, Tamarack Transit Centre and 17 Street plaza , all this unit needs is you to move in. And to top it all there is no monthly condominium fee. (id:58356)
9440 Stein Wy Nw
Edmonton, Alberta
BEAUTIFUL half duplex in South Terwillegar for UNDER $400,000!! Offering over 1,300 sq ft of living space, the main floor captures an open living/kitchen area with upgraded appliances, laminate flooring, a large island with an eating bar, a corner pantry, cozy living room fireplace and dining area. Upstairs boasts 3 bedrooms, 2 full bathrooms. Unfinished basement is awaiting your finishing touches and includes roughed-in plumbing for a future bathroom. Enjoy the convenience of a single attached garage with a custom-built shelving unit for extra storage, a composite deck off the dining room to enjoy the summer days, and a quiet location. Fully landscaped and fenced property! - all without any condo fees. Don't miss out on this gem! (id:58356)
3097 Checknita Wy Sw
Edmonton, Alberta
Welcome to 3097 Checknita Way SW – your perfect home in the desirable Cavanagh community! This impressive 1,525 sq ft half-duplex offers a perfect blend of style and function, featuring 3 spacious bedrooms, 2.5 bathrooms, and an open-concept main floor designed for modern living. The sleek, easy-to-maintain vinyl plank flooring flows seamlessly throughout the main level, creating a warm and inviting atmosphere. The heart of the home is the beautiful kitchen, which opens up to a bright and airy living and dining space—ideal for entertaining or relaxing with family. Upstairs, you’ll find cozy carpeted floors in all three bedrooms, including the oversized primary suite, which boasts a 4-piece ensuite for the ultimate comfort. Two more spacious bedrooms, a full bathroom, and a convenient laundry room complete the second floor. The unfinished basement offers a blank canvas for whatever you envision—more living space, a home gym, or extra storage. Plus, the double attached garage ensures plenty of room. (id:58356)
532 11131 Twp Rd 600
Rural St. Paul County, Alberta
Escape to Cameron Cove - a small subdivision close to Upper Mann Lake. This property is 1/2 acre and is ready for a family to start making memories at the lake. Currently there is a 12x20 garage and a small shed. The area is cleared out and has been nicely maintained. What sets this lot apart from the rest is it proximity to the lake. From the back of the lot is your private trail to the waters edge. There will never be any neighbors between you and the water. The power and gas are at the property line so its easy to build something more. Here there is plenty of room for your camper and your friends camper - bring everyone or just come to enjoy the absolute peace and quiet. Great neighbors all around. This property is close to the Iron Horse Trail which is approved for grads, sleds, horses, motorcycles etc. just not vehicles. This property is just 2 hrs. from Edmonton or 25 mins to St. Paul, there are many fishing and boating lakes within a short drive as well as the Upper Mann Lake Golf Course. Come !! (id:58356)
#115 10523 123 St Nw
Edmonton, Alberta
Welcome home to this spacious, thoughtfully designed 2-Bed 2-Bath condo in the trendy Brewery District in Edmonton. In suite laundry and a gas barbecue hookup are additional features to enjoy at your new home. Keep your car cozy in the winter with underground parking and your BBQ in the summer on your patio overlooking the courtyard. Residents have access to the rooftop - imagine patio nights with your friends or family, a stunning view of the city skyline and romantic sunsets, all making this condo more worth it. Heat, water, A/C, and heated underground parking are all included in the condo fees. Bike lanes, grocery stores and shopping centers with everything you need are just down the street - and not to mention the cafes, bistros and bake shops to explore and integrate into your downtown lifestyle. Well trained, quiet pets are often approved by the condo board, and ground access to the courtyard makes it ideal for dog walks. Perfect for anyone that enjoys the lifestyle central living accommondates. (id:58356)
16228 51 St Nw
Edmonton, Alberta
CLOSE TO 2500 SQUARE FEET DEVELOPED CUL-DE-SAC LOCATION,CLOSE TO SHOPPING & SHOPPING & SCHOOLS AND ALL AMENITIES FOR YOUR FAMILY NEEDS.THIS BEAUTIFUL TWO BEDROOMS BI-LEVEL FEATURES AN OPEN FLOOR CONCEPT ,HUGE MASTER BEDROOM OVER THE GARAGE WITH WALK-IN CLOSET AND A SPA -LIKE EN SUITE .THE BASEMENT FEATURES IN FLOOR HEATING AND IS FULLY FINISHED WITH A MEDIA ROOM ANOTHER LARGE BEDROOM ,4 PEACE BATH AND A LARGE STORAGE ROOM PLUS THE OVER -SIZED HEATED DOUBLE GARAGE WITH WATER PIPES AND DRAIN AND AN FULLY FENCED LANDSCAPED YARD THIS HOME IS JUST WAITING FOR A NEW OWNER.... (id:58356)
1907 24 St Nw
Edmonton, Alberta
No Condo Fees! Nestled in the sought-after Laurel community, this Homes by Avi end-unit offers nearly 2100sqft. of stylish, well-designed Living space. Featuring total 4 spacious bedrooms, including a master suite with a walk-in closet & en-suite, plus 3.5 bathrooms, this home is built for effortless living. The open-concept main floor boasts a chef’s kitchen with upgraded stainless appliances, quartz countertops with an eating bar, and ample cabinetry. Huge living room with elegant Fireplace and feature wall adds a fine touch. Downstairs, the Finished Basement adds even more value, complete with a 4th bedroom, Full Washroom, and inviting Living space—perfect for guests or extra family room. Outside, enjoy a double detached garage/mancave—fully finished for your car and SUV. The backyard oasis features a deck and enough space to enjoy all summer. Close to parks, a new K-9 school, rec center, FREE park & ride—this immaculate, move-in-ready end-unit in Laurel is the one you've been waiting for! (id:58356)
20023 26 Av Nw
Edmonton, Alberta
More then $70,0000 spent in upgrades and landscaping! This green-built 3-bed, 2.5-bath stunner is ideal for design enthusiasts and lifestyle seekers alike. Bold, modern design abounds from the living room with striking floor-to-ceiling fireplace to the chef-inspired kitchen with gleaming stainless , oversized island and custom pantry shelving. The dining area, which easily seats 8 is perfect for hosting and opens onto a south-facing backyard oasis—complete with a huge composite deck, fire pit and lush greenery for privacy. Upstairs, relax in the bright bonus room or retreat to the luxury primary suite, with spa like in-suite bathroom with dual vanities, bathtub and shower. Garage has epoxy flooring, built in shelves and feels like a real man-cave. With 9-ft ceilings, custom blinds, beautiful vinyl planks flooring this home combines style and functionality. Close to parks, schools, and amenities with quick access to Anthony Henday. (id:58356)
#100 230 Edwards Dr Sw
Edmonton, Alberta
Welcome to this updated END-UNIT townhome offering the perfect blend of comfort, style, and convenience in the sought-after community of Ellerslie. This bright & spacious home features a large 4 piece bathroom and three bedrooms upstairs, including a primary suite with a large walk-in closet. The main floor offers a welcoming open-concept space where the kitchen and dining area flow seamlessly into the cozy living room, complete with a gas fireplace. Sliding glass doors lead out to a private patio. You'll also find a convenient 2-piece powder room and a pantry for added functionality. Enjoy the comfort of newer paint, carpets and stylish vinyl plank flooring. A single-car attached garage offers secure parking and extra storage. All this, in a prime Ellerslie location close to schools, parks, shopping, and transit—this one truly checks all the boxes! (id:58356)
#113 5125 Riverbend Rd Nw
Edmonton, Alberta
Spacious 3-bedroom, 2-bath offering generous yard space and an unbeatable location. Enjoy two parking stalls (one covered), plus access to a pool, hot tub, sauna, social room, and in-suite storage. Condo fees include heat & water for added value. Just 10 minutes from Downtown and the University of Alberta, with quick access to Whitemud Drive, schools, shopping, restaurants, and transit. The smart layout features recent laminate flooring & paint, upgraded electrical, and abundant natural light throughout. The large living/dining area opens onto a patio and extra green space-perfect for relaxing or entertaining. The primary bedroom boasts two spacious closets and a 3-piece ensuite. The kitchen is equipped with stainless steel appliances, and both bathrooms feature granite countertops. Enjoy the convenience of brand new in-suite laundry! Parking is just steps from your door, making daily life a breeze. Move in and enjoy a vibrant community with everything you need close by - your next home awaits! (id:58356)
#314 14808 125 St Nw
Edmonton, Alberta
Welcome to this beautifully appointed 2 BEDROOM + DEN, 2 BATHROOM condo offering 958 SQFT of functional living space. The open-concept layout features a spacious living room that flows into a modern kitchen with sleek countertops, S/S APPLIANCES, and plenty of cabinetry. The primary bedroom includes a walk-through closet and 4-pc ensuite, while the second bedroom is generously sized—perfect for guests. The den offers a great home office option. Enjoy the convenience of IN-SUITE LAUNDRY & STORAGE. This unit comes with TWO TITLED PARKING STALLS—one HEATED UNDERGROUND and one surface stall. Relax on your large, SOUTH - FACING BALCONY. The building includes a fitness center and is ideally located close to public transit, shopping, and amenities. MOVE-IN READY! (id:58356)
4433 Annett Cm Sw
Edmonton, Alberta
Welcome to this EXQUISITE 2-storey AIR-CONDITIONED attached residential home with NO CONDO FEES located in the desirable community of ALLARD. Boasting over 1500+ Sq.ft of luxurious living space. The main floor features an OPEN CONCEPT design with ISLAND CENTRED KITCHEN, STAINLESS STELL APPLIANCES, QUARTZ COUNTERTOP, WALK-IN CORNER PANTRY, OPEN TO DINING NOOK with space for a good sized table and patio door access to the FENCED & LANDSCAPED yard with new PRIVACY SCREENS for enhanced privacy & increased comfort on the deck, living room with BIG WINDOWS to the back yard, a 2 piece bath and a very spacious entrance completes this level. The upper level offers 3 BEDROOMS incl. PRIMARY BEDROOM with 2 windows, GOOD SIZE WALK-IN-CLOSET with a WINDOW & ENSUITE w/ 5' glass shower, convenient 2nd floor laundry and a full 4-pc BATH w/ DEEP SOAKER TUB. Basement awaits your personal touch! The high end finishings throughout the home exude elegence & sophistication, no detail has been overlooked by STERLING HOMES. (id:58356)
#109 5520 Riverbend Rd Nw
Edmonton, Alberta
IT'S LIKE LIVING IN A HOTEL!! Use of the swimming pool, hot tub, sauna, exercise room, rooftop patio, free laundry, with access to walking trails right behind the unit. Enjoy the 2 bedrooms, 2 full bathrooms, renovated kitchen, HUGE living room/dining area that has patio doors that open onto green space! The condo fee includes: cable TV, internet, heat, power, water, sewer & garbage! What a dream! (id:58356)
#43 531 Merlin Ld Nw
Edmonton, Alberta
Welcome to Hawks Ridge by Big Lake. This brand new townhouse unit the “willow” Built by StreetSide Developments and is located in one of North Edmonton's newest premier communities of Hawks Ridge. With almost 925 square Feet, it comes with front yard landscaping and a single over sized parking pad, this opportunity is perfect for a young family or young couple. Your main floor is complete with upgrade luxury Vinyl Plank flooring throughout the great room and the kitchen. room. Highlighted in your new kitchen are upgraded cabinet and a tile back splash. The upper level has 2 bedrooms and 2 full bathrooms. This town home also comes with a unfinished basement perfect for a future development. ***Home is under construction and the photos are of the show home colors and finishing's may vary, will be complete in the by the end of August 2025 *** (id:58356)
#126 1009 Cy Becker Rd Nw
Edmonton, Alberta
Welcome to Cy Becker Summit. This brand new townhouse unit the “Brooke” Built by StreetSide Developments and is located in one of North Edmonton's newest premier communities of Cy Becker. With almost 930 square Feet, it comes with front yard landscaping and a single over sized parking pad, this opportunity is perfect for a young family or young couple. Your main floor is complete with upgrade luxury Vinyl Plank flooring throughout the great room and the kitchen. room. Highlighted in your new kitchen are upgraded cabinet and a tile back splash. The upper level has 2 bedrooms and 2 full bathrooms. This town home also comes with a unfinished basement perfect for a future development. ***Home is under construction and the photos are of the show home colors and finishing's may vary, will be complete by the end of this year *** (id:58356)


