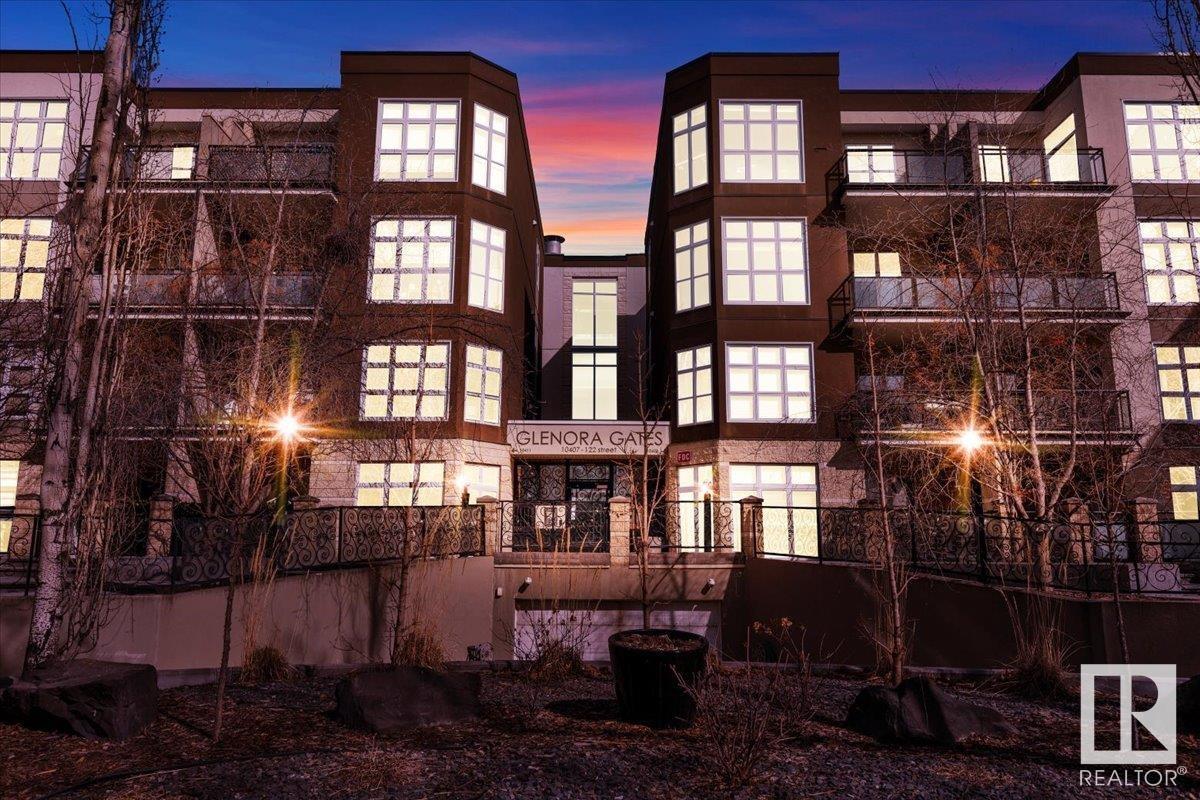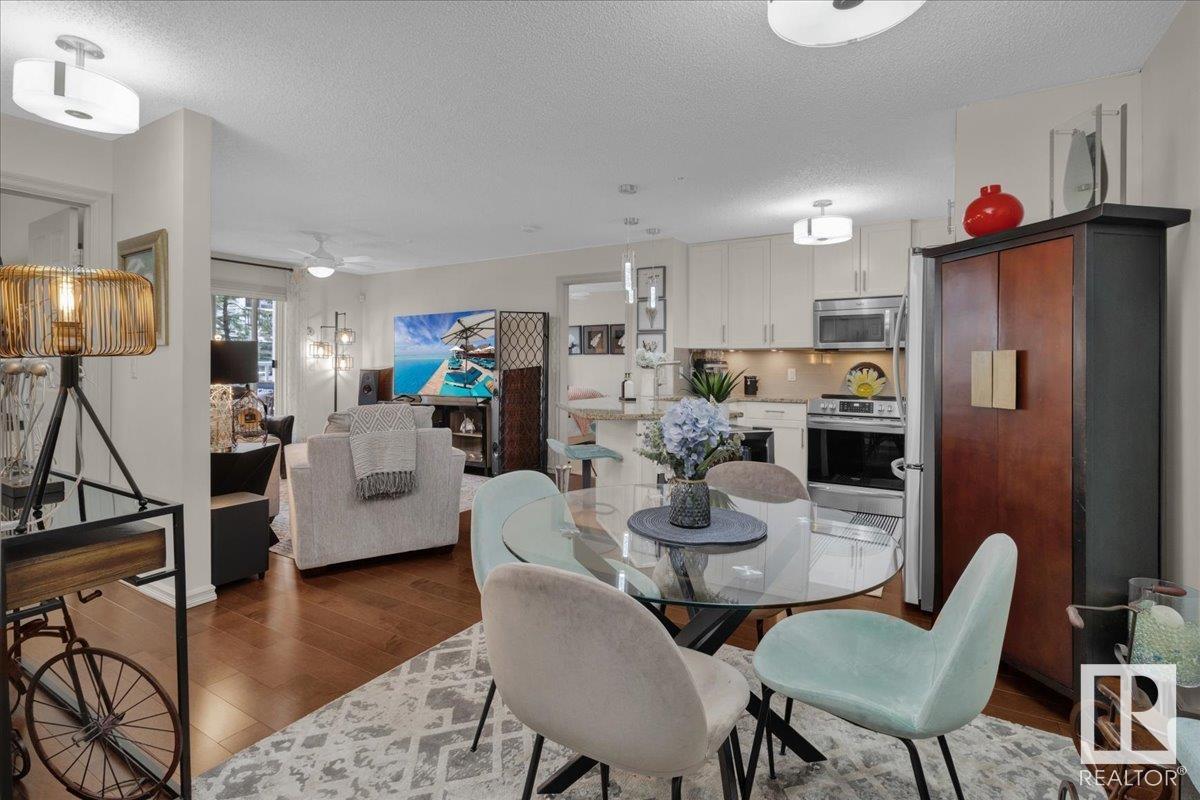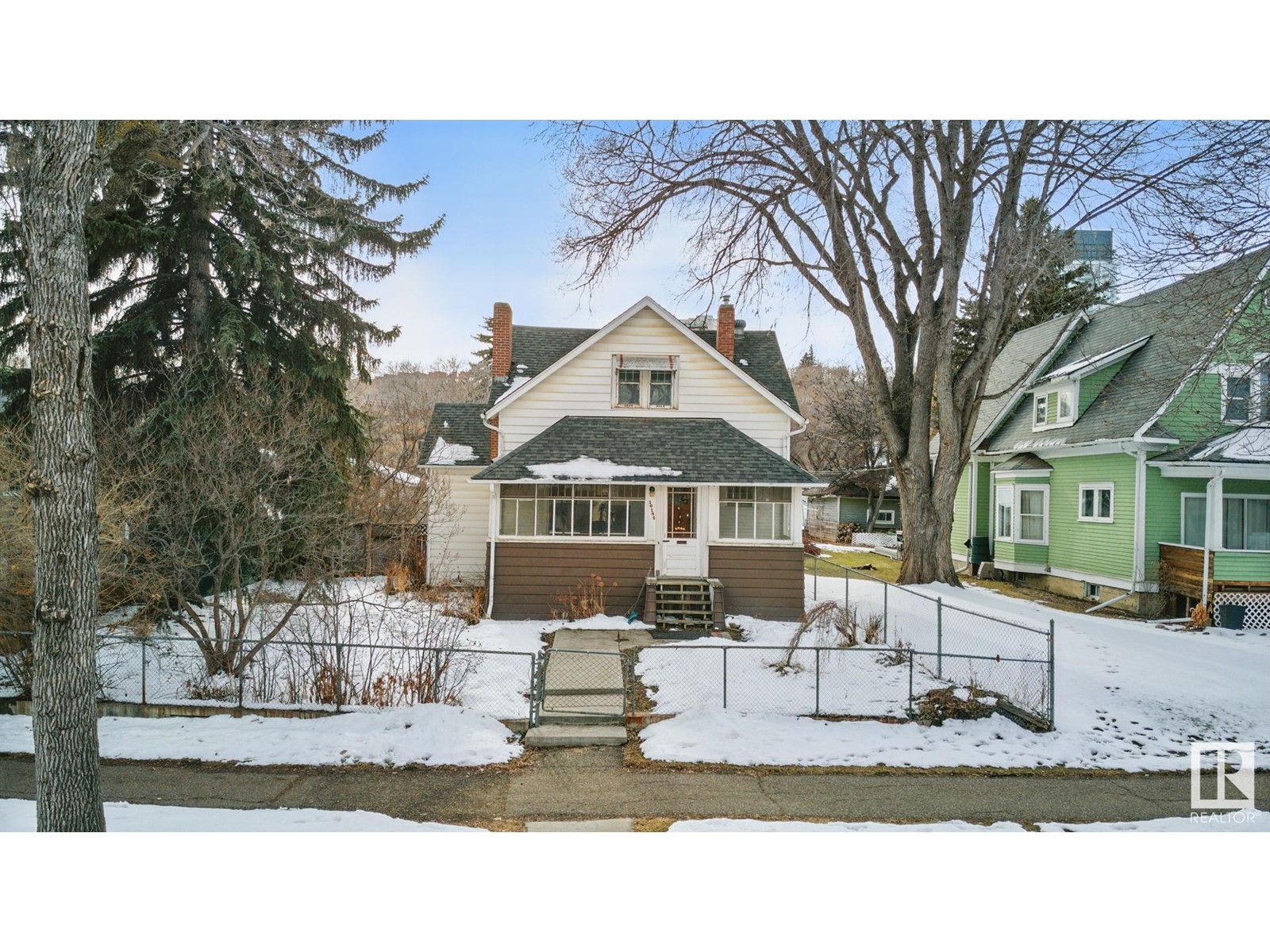#453 10403 122 St Nw
Edmonton, Alberta
Top-floor condo at Glenora Gates with unobstructed downtown views in the heart of Edmonton — Low condo fees and Pet-friendly building, it's perfect for first-time buyers, students, or investors! This bright unit features soaring 10-foot ceilings with large East-facing windows, equipped with modern blinds, that fill the space with natural light. Unbeatable location just steps from 124th Street, Manchester Square, Brewery District, Roger's place, MacEwan, and more — Great access to local shops, restaurants, gyms...etc. The upcoming Valley West LRT station is less than a block away for quick access to anywhere in the city. Everything you need right at your doorstep! Multiple River Valley trails are just blocks away. Upgrades include a newer carpet in the Bedroom, engineered hardwood, quartz countertops in the kitchen with a breakfast bar, newer SS appliances, Central A/C for the HOT summer months, & HWT replaced in 2018. Comes with a secure Underground parking stall and private storage cage. Don't Miss Out! (id:58356)
6438 28 Av Sw
Edmonton, Alberta
Located on a Regular 26’ lot! Built with a main floor bedroom and a full bathroom with a walk-in shower. Comes with a spacious living room, dinette, and central kitchen with a spacious corner pantry, and 41 soft close upper cabinets. Every Bedrock Home comes complete with a modern smart home technology system (Smart Home Hub), Ecobee thermostat, Lorex video doorbell & Weiser Halo Wi-Fi Smart keyless lock with touch screen. Spindle railing on the stairs and upper hall to create an open feel from main floor to upper level. Side entry is added for potential future development, the basement ceilings are upgraded to 9'. Built with a 5-piece ensuite with upgraded walk-in shower, dual sinks and a soaker tub! Extra windows were added on both sides of the house. Huge bonus room in the front of the house. Double compartment stainless steel under mount kitchen sink, complete with a chrome finish faucet with pull down sprayer, and 1.5gpm aerator. Cozy up by 50 Linear Ortech LED electric fireplace. (id:58356)
#402 10528 77 Av Nw
Edmonton, Alberta
PARK VIEWS from this TOP FLOOR RENOVATED 2 bedroom 2 bathroom CORNER UNIT facing SOUTHWEST with a wrap around balcony located across from a school park, close to Whyte Avenue, transportation, the U of A & the U of A Hospital. Lots of natural light with an open concept floor plan. New refaced white cabinetry with white appliances & a window over the sink with west views. Corner linear electric fireplace in the living room. Brand new paint. Laminate flooring throughout except for tile in the kitchen & bathrooms. The primary bedroom suite has 2 closets & a full ensuite bathroom. Main 3 piece bathroom. Included is the stove, microwave hood fan, fridge, dishwasher, INSUITE WASHER & DRYER, blinds & A/C. Assigned covered parking and extra storage. 18+ building. Shows very well! (id:58356)
#115 2203 44 Av Nw
Edmonton, Alberta
This is without a doubt one of the most beautiful and extensively upgraded units in Aspen Meadows. This 878 sq ft main floor unit is simply breathtaking. Features all new paint, trim, light fixtures, window coverings and wall paper accent walls throughout the unit. Other upgrades include hardwood flooring, new carpet in both bedrooms, new counters, flooring and fixtures in both bathrooms. The kitchen has been tastefully renovated with refinished cabinets that are modern and bright, new stainless steel appliances and granite counters. The hardwood floors look phenomenal and are in perfect shape. The balcony backs onto a peaceful quiet greenbelt. There is a exercise room on the 3nd floor and a social room on the 2nd floor. One underground parking stall (#119). Close to loads of amenities in a quiet setting just a few blocks from the whitemud make this the perfect place to call home. (id:58356)
#306 10346 117 St Nw
Edmonton, Alberta
Fantastic 2 bedroom condo in the heart of Oliver, just steps away from shopping, transit, and MacEwan! This open concept home includes an island kitchen with new stone countertops, a dining nook, and large living room. Enjoy views of the tree lined street from your private balcony on the third floor. The bedrooms are on either side of the unit for maximum privacy. The primary bedroom includes a walk-in closet and 3pc. ensuite bathroom. The secondary bedroom, which could also make a great home office, adjoins the main 4pc. bathroom. Convenient in-suite laundry and storage! Underground parking and easy access to the new 104 AV LRT line makes this property an ideal investment, or first home. Available with a quick possession! (id:58356)
624 174 Av Ne
Edmonton, Alberta
Welcome to the Brooklyn built by the award-winning builder Pacesetter homes and is located in the heart of North East Edmonton's newest communities of Marquis. Marquis is located just steps from the river valley . The Brooklyn model is 1,648 square feet and has a stunning floorplan with plenty of open space. Three bedrooms and two-and-a-half bathrooms are laid out to maximize functionality, making way for a spacious bonus room area, upstairs laundry, and an open to above staircase. The kitchen has an L-shaped design that includes a large island which is next to a sizeable nook and great room with stunning 3 panel windows. Close to all amenities and easy access to the Anthony Henday and Manning Drive. This home also ha a side separate entrance and two large windows perfect for a future income suite. *** Photos used are from the same model recently built the colors may vary , should be complete by July of this year *** (id:58356)
#416 5816 Mullen Pl Nw
Edmonton, Alberta
Welcome Home! This top-floor condo with titled underground parking offers a perfect mix of style, convenience, and location. featuring two spacious bedrooms and two full bathrooms. This floor plan places the bedrooms on opposite sides of the unit, offering added privacy—perfect for families, remote work, or roommates. Step onto the large covered balcony to enjoy sunny afternoons or quiet evenings. Underground parking adds everyday ease, while the location puts you just steps from the Freson Bros fresh market, minutes from the Anthony Henday, and close to Windermere. with schools, shopping, and transit nearby, everything you need is right here. Start Packing!! (id:58356)
3095 Dixon Landing Ld Sw
Edmonton, Alberta
Welcome to the all new Newcastle built by the award-winning builder Pacesetter homes located in the heart of the Desrochers and just steps to the walking trails and and natural reserves. As you enter the home you are greeted by luxury vinyl plank flooring throughout the great room ( with open to above ceilings) , kitchen, and the breakfast nook. Your large kitchen features tile back splash, an island a flush eating bar, quartz counter tops and an undermount sink. Just off of the kitchen and tucked away by the front entry is a 2 piece powder room. Upstairs is the primary bedroom retreat with a large walk in closet and a 4-piece en-suite. The second level also include 2 additional bedrooms with a conveniently placed main 4-piece bathroom and a good sized bonus room. This home sits on a regular lot not a zero lot line and it backs the pond! *** Photos used are from the exact same model recently built colors may vary , To be complete by June of this year*** (id:58356)
10184 90 St Nw Nw
Edmonton, Alberta
Beautiful and large piece of property right in one of Edmonton's best neighborhoods Riverdale. Proximity to downtown, the River valley, steps away from Dogpatch Bistro and Bread and Butter bakery are the main takeaways with this great 50'x150' property. The home has recently undergone some abatement to get it ready for a large renovation. It can be brought back to life with a renovation or finish the process of bringing it down to make room for new development. There are renovation plans on the home and garage suite plans that are available to be added into the contract. This is definitely one worth considering in your property search! (id:58356)
1634 Hodgson Co Nw
Edmonton, Alberta
Nestled in a coveted Hodgson cul-de-sac, this exquisitely renovated two-storey epitomizes modern luxury. Bathed in natural light through expansive windows adorned with custom Hunter Douglas blinds, the sun-drenched interior showcases impeccable craftsmanship. The dream island kitchen boasts premium stainless steel appliances, quartz countertops, a striking metal and quartz backsplash, a corner pantry, and abundant cabinetry. The upper-level bonus room, with its elegant corner gas fireplace, offers a refined retreat. A lavish primary suite features a spacious walk-in closet and spa-inspired ensuite, complete with a soaker tub and an opulent multi-head, 5’ tiled shower. The fully finished basement is a sanctuary of comfort, with plush carpeting so indulgent, you’ll never want to leave. Outside, a beautifully landscaped yard with a new deck overlooks a tranquil pond. With a double garage and an extended driveway, this remarkable residence is designed for both entertaining and everyday elegance. Must be seen! (id:58356)
17354 6a St Ne
Edmonton, Alberta
Welcome to the Brooklyn built by the award-winning builder Pacesetter homes and is located in the heart of North East Edmonton's newest communities of Marquis. Marquis is located just steps from the river valley . The Brooklyn model is 1,648 square feet and has a stunning floorplan with plenty of open space. Three bedrooms and two-and-a-half bathrooms are laid out to maximize functionality, making way for a spacious bonus room area, upstairs laundry, and an open to above staircase. The kitchen has an L-shaped design that includes a large island which is next to a sizeable nook and great room with stunning 3 panel windows. Close to all amenities and easy access to the Anthony Henday and Manning Drive. This home also ha a side separate entrance and two large windows perfect for a future income suite. *** Photos used are from the same model recently built the colors may vary , should be complete by July of this year *** (id:58356)
635 173 Av Ne
Edmonton, Alberta
Welcome to the Dakota built by the award-winning builder Pacesetter homes and is located in the heart of Marquis. Once you enter the home you are greeted by luxury vinyl plank flooring throughout the great room, kitchen, and the breakfast nook. Your large kitchen features tile back splash, an island a flush eating bar, quartz counter tops and an undermount sink. Just off of the nook tucked away by the rear entry is a 2 piece powder room. Upstairs is the master's retreat with a large walk in closet and a 3-piece en-suite. The second level also include 2 additional bedrooms with a conveniently placed main 4-piece bathroom. Close to all amenities and easy access to the Anthony Henday and manning drive. *** This home is under construction and will be complete by August of this year, the photos used are from the same style home recently built but colors and finishings may vary *** (id:58356)












