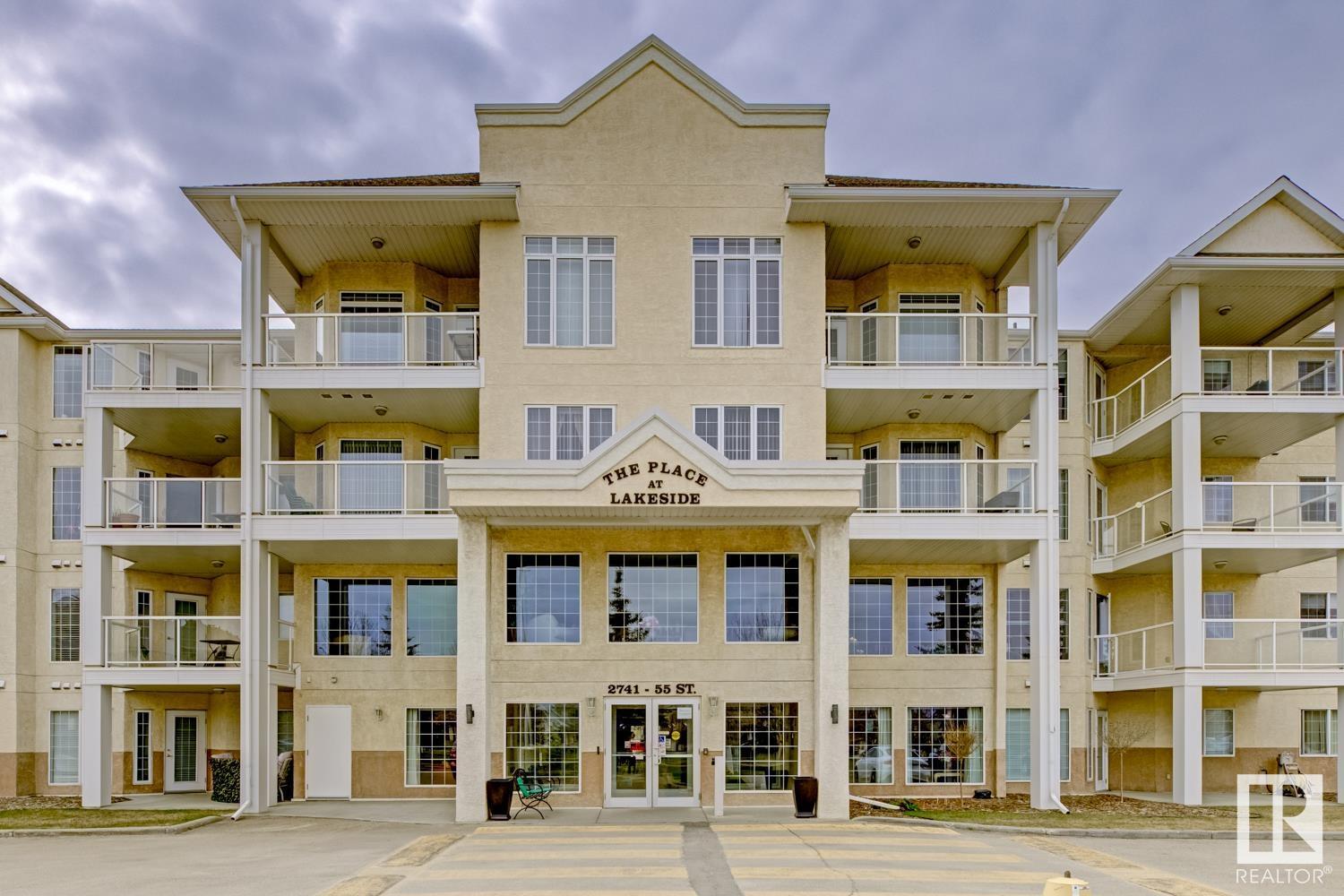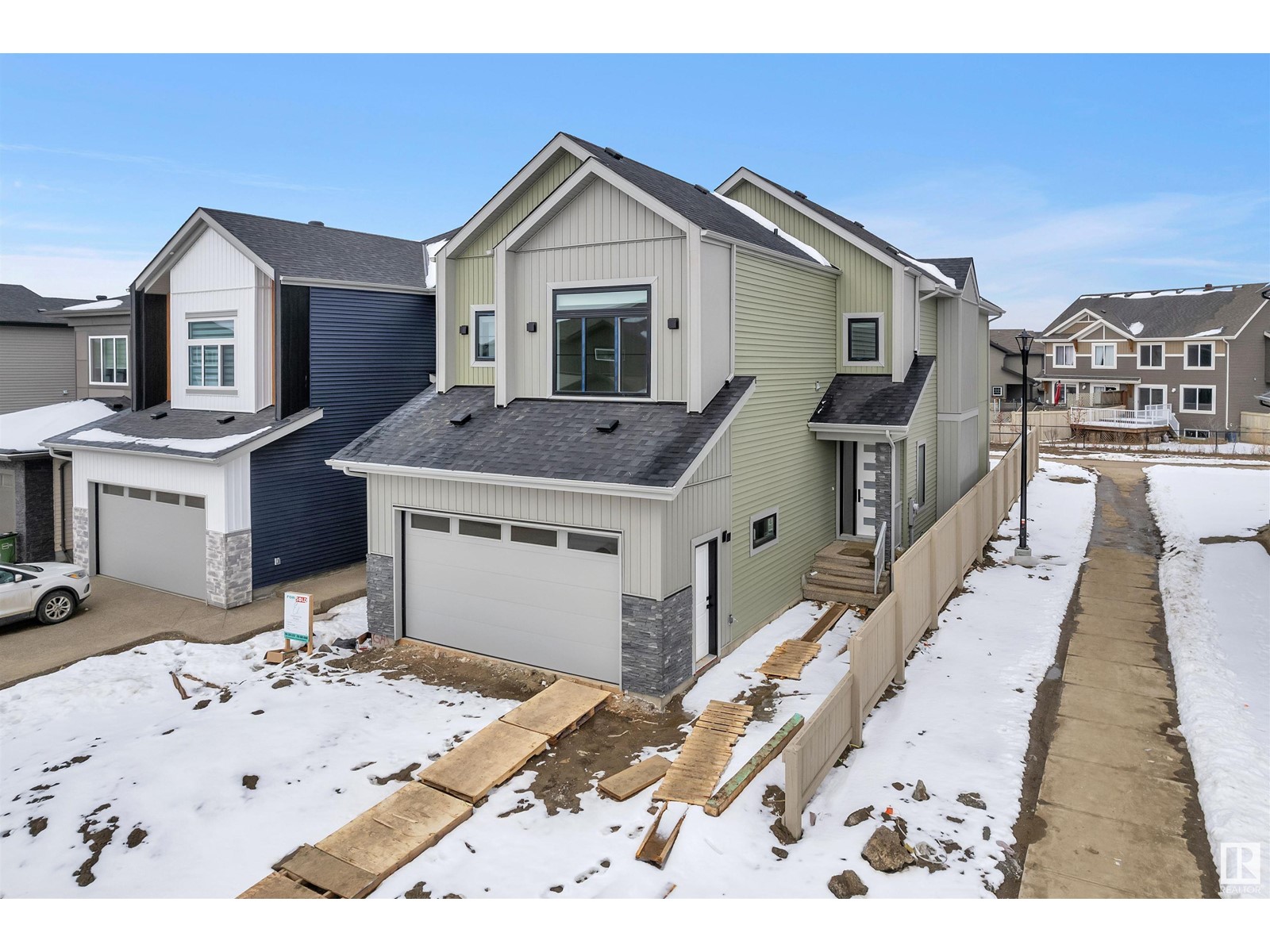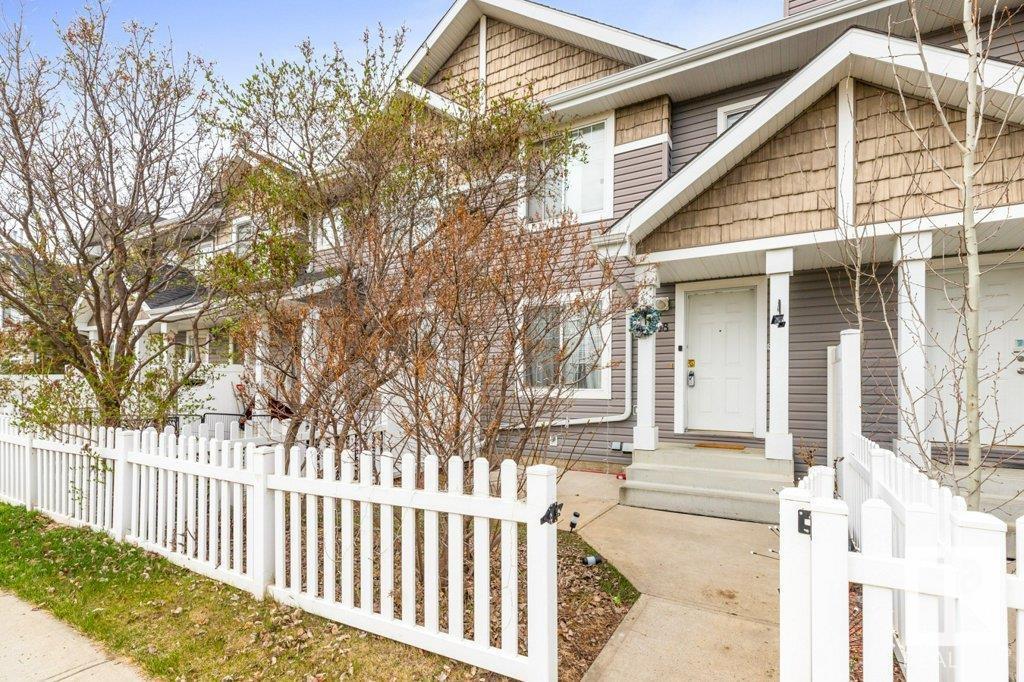7928 98 Av Nw
Edmonton, Alberta
*1489 SQ. FT. 4 BDRM. BUNGALOW*26'X28' GARAGE*Potential IN-LAW SUITE* Beautifully maintained home situated on a generous 54’ x 150’ lot in desirable Forest Heights neighborhood. Versatile vaulted primary suite-adaptable as a retreat or bonus room. Enjoy peace of mind in your new home with recent upgrades, including a replaced roof, updated windows, cabinets, doors, hardwood floors, central A/C, hot water tank, furnace & fully replaced sewer line-all the big ticket items have already been taken care of. Remodled bathrooms with spa like showers for you to unwind at the end of your day. 400 sq. ft. of crawl space storage. Step outside the dining room patio doors to a maintenance-free 12’ x 16’ Dura Deck, perfect for summer BBQ's & gatherings. Fully landscaped backyard is enclosed with a chain-link fence and privacy slats, providing a serene outdoor space. A spacious 26’ x 28’ GARAGE completes this exceptional property. Close to the River Valley, downtown & all amenities. Spend this summer in your new home! (id:58356)
#133 10121 80 Av Nw
Edmonton, Alberta
Live just steps from Whyte Ave in this bright 2 bed, 2 bath condo in Scona Gardens! Over 1000 sq. ft. of open-concept space with 9’ ceilings, central A/C, Hardwood floors & fireplace. Oversized kitchen features granite counters, stainless steel appliances & loads of storage. Enjoy a massive patio for summer evenings. The primary suite offers a walk-in closet & private ensuite. Includes in-suite laundry, 2 underground parking stalls, storage, plus building gym, guest suite, car wash & more. Walk to shops, markets, cafes, & easy bus access to U of A. Urban living at its best! (id:58356)
67 Dalquist Ba
Leduc, Alberta
This home is Cranston's newest model, the Malone, featuring an impressive open-to-above entrance. The large living room includes a stylish fireplace, while the beautiful kitchen is complete with an extended layout, a large island, and a walkthrough pantry. There is also a spacious mudroom accessed from the garage and a den located on the main floor. Upstairs, you will find a generous bonus room with a coffered ceiling design. The master bedroom boasts a tray ceiling and a feature wall, along with a unique 5-piece ensuite bathroom and a walk-in closet. Additionally, there are two well-sized bedrooms, a 4-piece bathroom, and a full laundry room equipped with a sink, completing the second level. The unfinished basement is ready for you to customize to meet your specific needs. The home also includes an attached double garage. (id:58356)
#307 2741 55 St Nw
Edmonton, Alberta
Freshly Painted and Brand New Carpet! Senior Building! Rare to Find in this market! Great location in the building as it is located close to an elevator; allowing you to bring groceries and items into your unit quick and easy. No need to walk a long hallway. The parking stall has storage at the end (#121) and is also close to the elevator. The balcony is sheltered and NW facing with a view of the beautiful courtyard. This 2 bed, 2 bath unit is very spacious offering 986 sq ft! The primary room is large and has a massive walk in closet with a in unit storage room! There is also a 3 piece ensuite. The spare room is a good size also. There is In Suite Laundry! The amenities here include a social room, library, mailbox area, grand foyer & a stunning courtyard! A must see! (id:58356)
6 Vernon St
Spruce Grove, Alberta
Welcome home to this unique 1,728 sq ft 2 Story that is close to parks, schools, shopping, golfing, soccer fields, a tennis court, it's a 6 min drive to an off leash park and much more. There is a spacious backyard, a deck, a double attached garage + a driveway for 2, allowing for upto 4 cars in total. Inside there the a spacious kitchen with a corner pantry and dining area. The living room is inviting with a corner fireplace and lots of daylight form the large windows. The bonus room upstairs has a vaulted ceiling and there are 3 well sized bedrooms. The primary room is spacious and offers a 5 piece ensuite plus a walk in closet. There is A/C with the home also. The basement offers a cold room and lots of storage and is undeveloped. (id:58356)
8452 Mayday Link Sw Sw
Edmonton, Alberta
Step into this stunning custom built home on 150 ft deep lot in hearts of Orchards. The main floor features spacious bedroom & full bathroom perfect for guests & elderly parents. The living area is generously spacious and boasts an open-to-below concept, creating an airy and inviting atmosphere. The kitchen, featuring two-tone cabinets and elegant quartz countertops. A dedicated spice kitchen adds a practical touch to the culinary space. Second floor features, Master bedroom with 5PC ensuite & walk-in closet, Another 2 generous size bedrooms share common bathroom & cozy bonus room overlooks the main living area. Laundry is conveinetly located upstairs. Separate entrance to basement is included. This home comes with modern finishings, including Luxury vinyl flooring on main & second floor. The washrooms feature Italian marble-style tiles. (id:58356)
#403 11218 80 St Nw
Edmonton, Alberta
Top-floor gem alert! This bright and airy 2 bed, 1 bath condo offers the perfect blend of comfort and convenience. Soak in stunning city views from your private balcony, while enjoying peace and quiet above it all. Just steps from shopping, dining, Commonwealth Stadium, and with unbeatable walkability, you’re always at the heart of the action. Commuting is a breeze with nearby transit access, whether you're heading downtown or exploring the city. Freshly updated and move-in ready, this stylish space is perfect for first-time buyers, savvy investors, or anyone craving an urban lifestyle without the noise. (id:58356)
4511 Kinsella Li Sw
Edmonton, Alberta
BETTER THAN NEW! Looking for a high-caliber home, with a low-maintenance lifestyle? Spend less time cutting grass and more time enjoying life, in this SHOWHOME CONDITION property - FULLY FINISHED, w/DOUBLE ATTACHED GARAGE (23.5ft deep). This pristine home features gorgeous finishes and plenty of space for relaxing and entertaining. A perfect fusion of style and comfort! The Chef in the family will love the sleek kitchen w/gas stove, chic quartz counters, upgraded lighting, and plenty of cabinets and pull-outs to make organization a breeze. Admire the view to your private stone patio w/a pretty pergola to enjoy this summer. Upstairs you'll find 2 secondary bdrms, along w/a Primary suite to retreat to. All yours! The private ensuite offers a large shower, W/I closet, and quartz-topped dual vanity. Upstairs laundry adds convenience and extra storage space too. Get cozy for movie nights in the bonus rm, or head down to the family rm in the bsmt. Another full bath and a 4th bdrm completes this PERFECT PACKAGE! (id:58356)
10 Dalquist Ba
Leduc, Alberta
If you're searching for a home with ample square footage for the entire family, look no further! This stunning property offers 2,412 square feet of living space. The functional and stylish kitchen features a large island, an extended kitchen into the dining room, and a convenient walk-through pantry. The living room boasts a striking floor-to-ceiling tiled fireplace and has an open-to-above design, creating a spacious feel. On the main floor, there's a den that is perfect for a home office. Upstairs, you'll find a bonus room ideal for the kids, as well as a generous master bedroom complete with a beautiful feature wall, a luxurious 5-piece ensuite, and a walk-in closet. Additionally, there are three more bedrooms, a 4-piece bathroom, and a laundry room on this level. You'll appreciate the convenience of an attached garage. (id:58356)
#58 1051 Graydon Hill Bv Sw
Edmonton, Alberta
GORGEOUS!!! Prepare to be impressed by this stunning end unit 3 bed 2.5 bath 1625 sq ft townhouse in Graydon Hill. This unit has incredible features including vinyl floors, quartz counters, S/S appliances, and a cozy fireplace. Upstairs you'll find 3 ample bedrooms with the primary featuring a 3 pce ensuite and walk in closet. Laundry is conveniently located upstairs as well. The main level is perfect for a gym, office or playspace. The garage is a double attached and this unit has the best parking setup in the complex being right on the street. This pristine unit is the perfect starter home one block to green space and all the shops of Chappelle minutes away. (id:58356)
15112 43 St Nw
Edmonton, Alberta
Stylish, spacious, and move-in ready! This beautifully updated 2-storey home has 1510 sq ft of modern features with comfort in a family-friendly location of Miller. The open concept main floor has hardwood floors, a cozy gas fireplace, and a kitchen that pops with a brick feature wall, upgraded appliances, pot lights, and a breakfast bar. There's also a spacious dining nook and main floor laundry. Upstairs, you’ll find 3 bedrooms, including a primary suite with an ensuite and a walk-in closet. The fully finished basement is perfect for entertaining, with a large family room, wet bar, and additional bathroom. Step out into the private backyard with a stone patio, fire pit, trees, and a gas BBQ hookup. Upgrades include shingles (2020), washer/dryer (2021), and A/C (2021). Great access to major routes, schools, LRT, shopping, and more! (id:58356)
#68 3075 Trelle Cr Nw
Edmonton, Alberta
Sharing a new listing that might be of interest: a park-facing townhouse in Terwillegar. This home boasts a front entrance and yard that directly accesses the urban park. The main floor features a desirable great room concept, with an open kitchen, living, and dining area that enjoys sunny east exposure overlooking the park. The kitchen includes a large breakfast bar and a recently updated dishwasher with west facing windows. A convenient two-piece bathroom is also located on this level. Upstairs, you'll find a unique layout with two very spacious primary bedrooms, each complete with its own four-piece ensuite bathroom. Additionally, there's an open den or study area on this floor. The basement provides a double attached garage with direct entry to a mudroom/boot room with laundry and the mechanical room. The home features hard surface flooring throughout for easy maintenance. Please note that pets are allowed with Board Approval, with a limit of one pet per unit and a maximum weight of 20 lbs. (id:58356)












