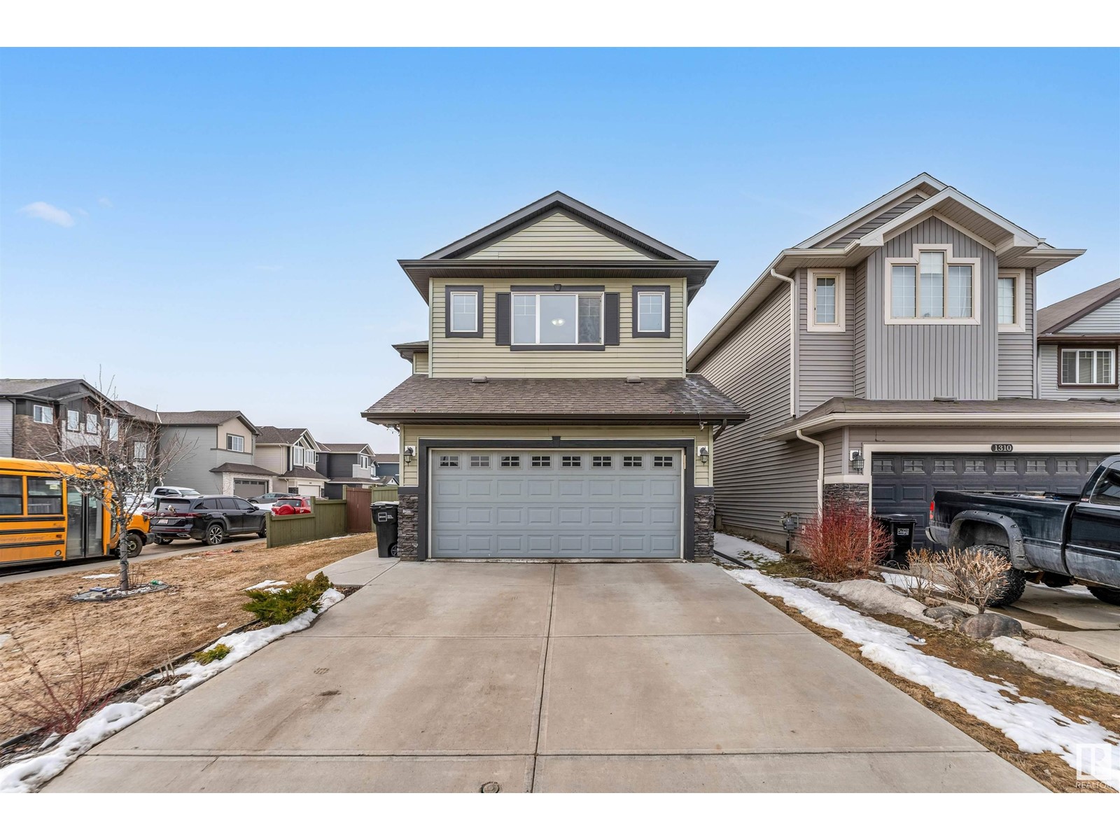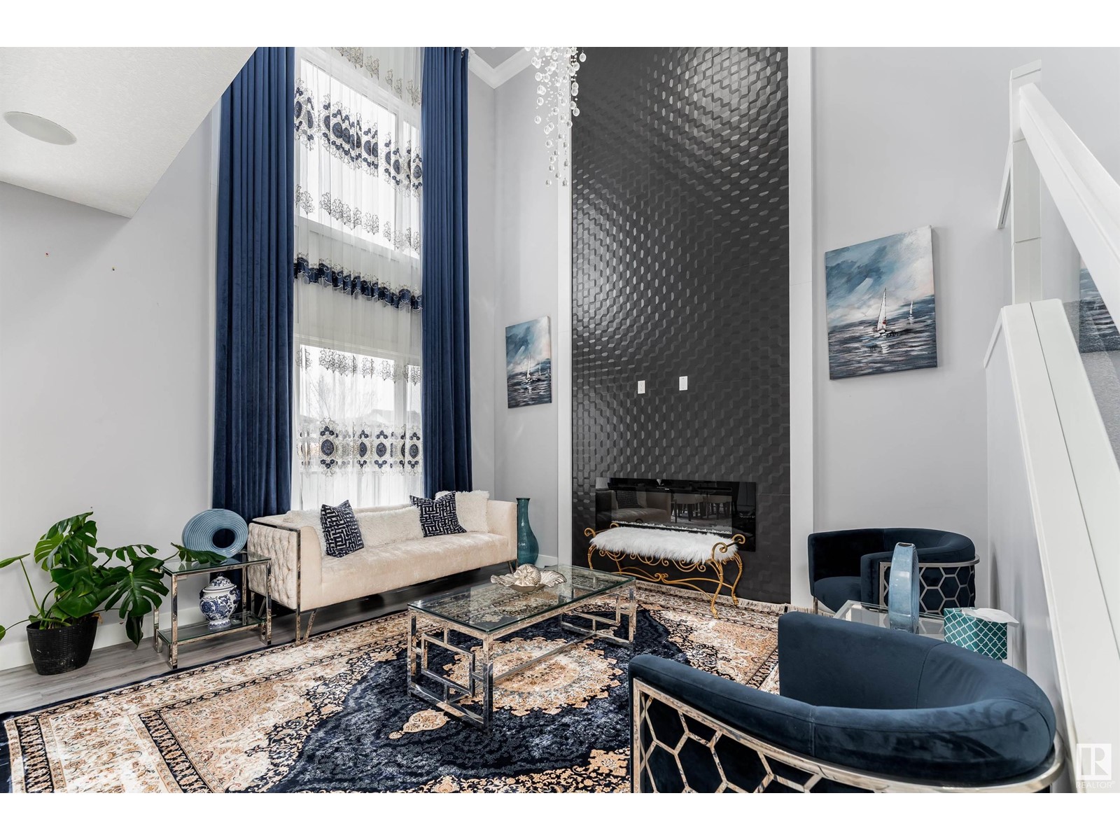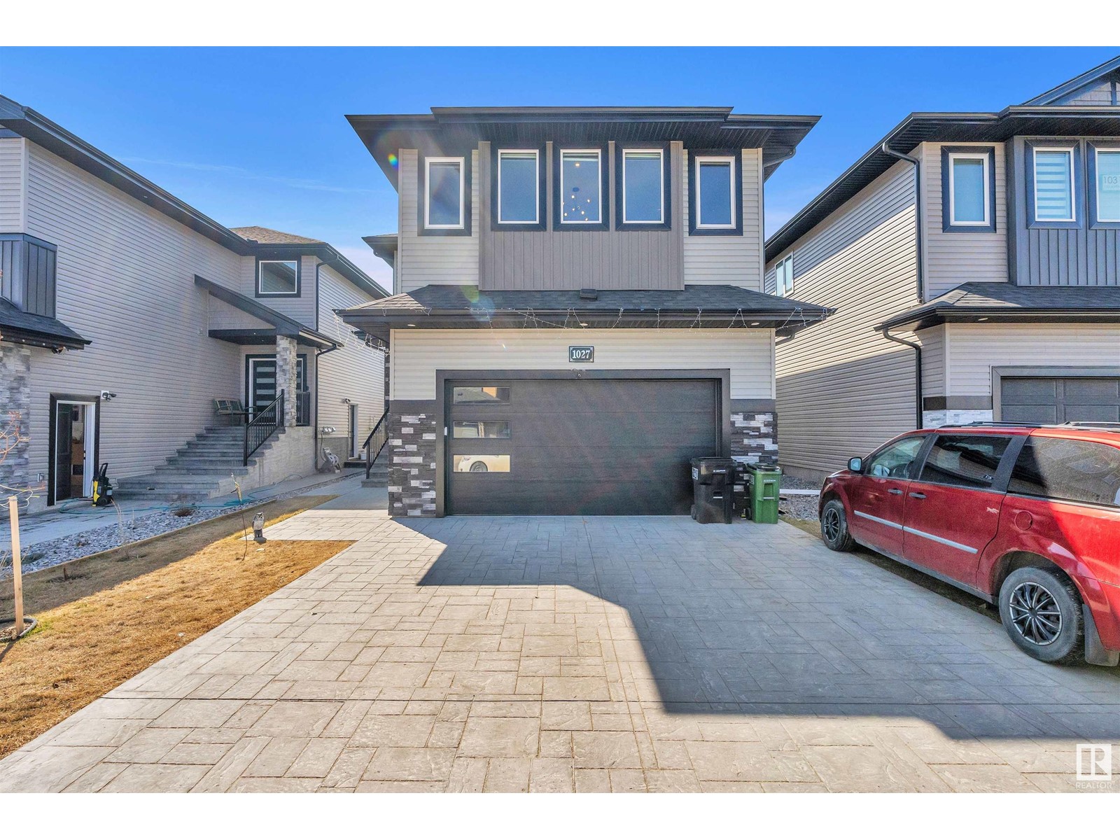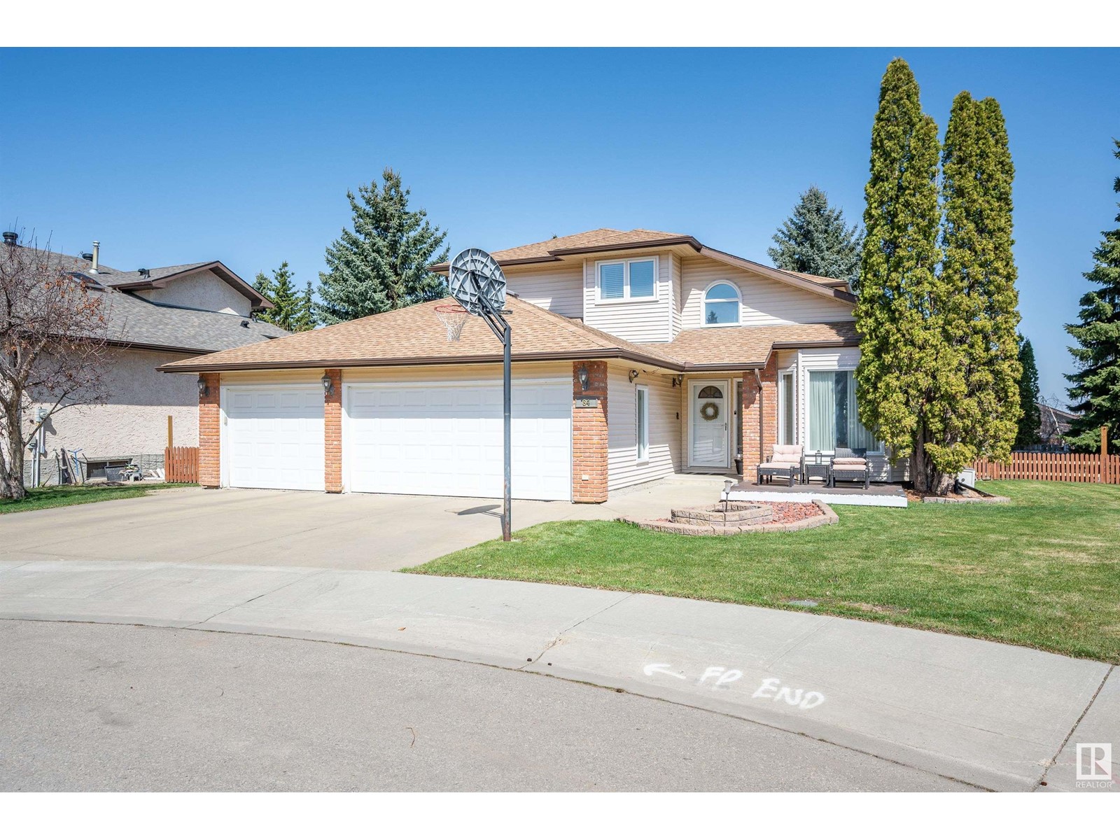1306 32a St Nw
Edmonton, Alberta
Welcome to this stunning 4-bedrooms plus DEN, 3.5-bathrooms,bonus room and SEPARATE ENTRANCE With FULLY FINISHED BASEMENT having additional rooms,a second kitchen and Laundry in the highly sought-after LAUREL community of Edmonton, AB. This EAST-facing (Regular LOT) home is designed for modern living, featuring stainless steel appliances, Upgraded kitchen,and a prime location near all essential amenities provides both comfort and functionality.Enjoy professionally landscaped outdoor spaces, perfect for relaxation and entertaining. Plus, with walking distance to parks, top-rated schools, grocery stores, and public transit, everything you need is just moments away! (id:58356)
4008 164 Av Nw
Edmonton, Alberta
WALKOUT Updates: Hot water tank (2022), furnace (2024), A/C (2023), freshly painted. Quality and attention to detail in this gorgeous 1,885 sqft walkout! Set in a quiet cul-de-sac, great open concept plan and abundance of natural light- welcome to your new home. Grand open foyer leads to an open concept dining, kitchen & great room. The kitchen boasts espresso cabinets and brand new quarts counter tops, upgraded hardware & crown moldings. Grocery day? Enter the home through the large laundry room and into the walk-thru pantry. 13' x 10' upper deck off the dining area with BBQ gas line. Upstairs you'll enjoy the massive bonus room (vaulted ceilings) and oversized master suite with ample closet space and large ensuite complete with corner jacuzzi (6 jets) & separate shower. A walk-out basement with lower deck adds more space to this already impressive home; ideal for a future 4th bedroom, 3 piece bath and 2nd family room. Great sized yard; near shopping, parks, schools and quick access to Henday / Manning. (id:58356)
4012 33a St Nw
Edmonton, Alberta
Welcome to family-friendly Larkspur! This 1337 SF bi-level offers a bright, open layout with vaulted ceilings and a spacious kitchen featuring a large island and full oak package. With 5 bedrooms and 3 full baths, there’s room for everyone — whether you're accommodating a growing family, working from home, or hosting guests. The fully finished basement with 9-foot ceilings provides added flexibility and comfort. Outside, enjoy mature landscaping, underground sprinklers, air conditioning, and a low-maintenance yard with perennials, shrubs, and large trees. Set in a quiet closed-loop crescent just minutes from schools, parks, shopping, and major commuter routes, this well-maintained home combines function, location, and long-term potential. A perfect fit for buyers who need space, practicality, and access to everything the southeast has to offer. (id:58356)
22357 92a Av Nw
Edmonton, Alberta
Fully upgraded and move-in ready, this stunning 2-storey home in Secord offers thoughtful design and high-end finishes throughout. Enjoy year-round comfort with central A/C, a tankless hot water system, EV charging in the garage, and energy-efficient solar panels. The chef’s kitchen features stainless steel appliances, gas cooktop, shaker cabinets, and in-ceiling speakers that carry into the bright living room with cozy fireplace. The south-facing backyard includes a deck—perfect for sunny afternoons. Upstairs you’ll find four spacious bedrooms, including a primary suite with a walk-in closet and convenient laundry access. A main floor den adds extra flexibility. (id:58356)
20891 131 Av Nw
Edmonton, Alberta
Get Inspired in TRUMPETER! This SHOWSTOPPING 6 Bedroom + DEN with over 3200 sq. ft. open-concept home SHOWS A 10 and is packed with upgrades and a SIDE ENTRANCE! Main & lower floors feature 9' ceilings, vinyl plank & tile flooring, quartz countertops, large island with eating bar, walk-thru pantry, and a stunning fireplace wall in the living room. Huge windows flood the space with natural light, and illuminated stair lighting adds a modern touch. Enjoy a main floor den, and upstairs you'll find a lavish primary suite with a spa-inspired 5-pc ensuite, soaker tub, custom tile, and walk-in closet. Plus 3 more bedrooms, a full bath, bonus room, and laundry with sink & cabinets. The fully finished basement features a 2 bedroom in-law suite, family room, and a beautiful kitchen and laundry.. ideal for extended family or rental potential. Extras include landscaping, fencing, custom blinds, gas cooktop, HRV system, and built-in speakers. Steps to Big Lake, parks & trails, with easy access to Anthony Henday. (id:58356)
1027 150 Av Nw
Edmonton, Alberta
Stunning Home with Legal 2-Bedroom Suite in Fraser! Beautiful 6-bedroom, 4-bathroom home in the sought-after Fraser community offers exceptional functionality & luxury. Main floor features a grand foyer, an open-to-above family room w expansive windows, striking feature wall w fireplace & spacious kitchen w granite countertops & separate spice kitchen.Main floor bedroom & full bathroom add flexibility & convenience. Upstairs, the elegant master suite includes a private balcony, walk-in closet &lavish 5-piece ensuite. Two additional bedrooms, a shared full bathroom & generous bonus room provide ample space for family living. The basement boasts a legal 2-bedroom suite w its own side entrance, kitchen, bathroom, cozy living area & in-suite laundry—ideal for extended family or rental income. Additional highlights include a double attached garage and a prime location near top-rated schools, shopping, dining, and all essential amenities. (id:58356)
84 Carmel Rd
Sherwood Park, Alberta
Can you find a better location in the heart of Sh. Park!? Large lot situated in a premium center island cul-de sac in the desirable and family friendly community of Craigavon. Almost 2500 sq/ft of AG living space with a TRIPLE ATTACHED INSULATED GARAGE. 4 beds (main fl. bed. also perfect for office space), and 2 1/2 baths, with roughed in plumbing in the bsmnt. Impressive and spacious layout with 2 living spaces on the main floor (FR w/ gas lit, brick surround wood F/P). This is an immaculately kept & maintained property with many key upgrades/improvements incl: kitchen (lighting, counters, backsplash, all appliances), newer windows, LR hardwood flooring, roof and eaves (50 YEAR SHINGLES w/ metal valleys - 2014), upstairs carpets (4 years), floating front sun deck, press. treated multi level rear deck w/ NG, garage doors. Exquisite primary ensuite renovation with glass/tiled shower and luxury stand alone soaker tub. 2 newer HE furnaces (under 10 years old). Perfect for the established OR growing family!! (id:58356)
7303 118a St Nw
Edmonton, Alberta
Substantially renovated, this stunning 1228 sf bungalow is situated on a quiet street in the heart of Belgravia. River valley parks, trails and off-leash areas are a stroll away, the U of A is within walking/cycling distance and there are 2 LRT stations nearby. The main floor was completely redone in 2017, including a stunning kitchen with high-end Miele appliances. Design Two Group Inc and Quadrant Construction ensured thoughtful design and quality finishing, resulting in beautiful and functional spaces. White oak hardwood, a sleek gas fireplace, and custom lighting and window treatments add to the appeal, while new insulation and wiring add to the home's comfort and longevity. 3+1 bedrooms provide ample living/working space and there's a large family room in the updated lower level (2024). 2 storage rooms and a large utility room offer ample storage space plus there's an attached garage as well. You'll love the professionally landscaped 8474 sf lot (2023) with its private fenced back yard. Central A/C! (id:58356)
6418 16 Av Sw
Edmonton, Alberta
Fall in love with this gorgeously upgraded duplex in the heart of vibrant Walker Lake! Featuring luxury quartz countertops in the kitchen & bathrooms, a sleek designer backsplash, plush brand new carpet, and fresh modern paint. Enjoy cool comfort year-round with central A/C, plus peace of mind with new shingles, furnace, boiler, and updated appliances. The fully finished basement adds extra space for a home gym, rec room, or guest suite! This home is the perfect blend of style, comfort, and convenience—close to parks, trails, schools, and shopping. Don't miss the opportunity ! (id:58356)
1603 Blackmore Co Sw
Edmonton, Alberta
AMAZING LOCATION in BLACKMUD CREEK, in a QUIET KEYHOLE, steps to RAVINE, TRAILS & SCHOOLS. One-of-a-kind CUSTOM HOME designed for flexibility for LARGE FAMILIES, MULTI-GENERATIONAL LIVING & INCOME POTENTIAL. The SOUTHWEST YARD features a SPACIOUS DECK and STONE PATIO to enjoy summer evenings. Step inside this FULLY FINISHED 3475 sq.ft. 2 STOREY HOME WITH LEGAL BASEMENT SUITE. The foyer with SOARING CEILINGS leads to the FORMAL DINING & GREATROOM. Moving to the heart of the home, the CHEF’S KITCHEN with GAS COOKTOP, BUILT-IN DUAL OVENS, WALKTHROUGH PANTRY, LIVING & DINING AREA with 2 SIDED FIREPLACE, is breathtaking, as sunlight washes over the space. The MAIN FLOOR BEDROOM with 4PC ENSUITE is perfect for extended family or guests. Upstairs is your OVERSIZED PRIMARY BEDROOM, SPA LIKE 5 PC ENSUITE & WALK-IN CLOSET, LAUNDRY, 3rd BEDROOM WITH 3 PC ENSUITE, 4th BEDROOM, 4 pc MAIN BATH, & huge 5th BEDROOM or BONUS ROOM. The SPACIOUS 2 BED/2 BATH, LEGAL SUITE is perfect for RENTAL INCOME or MULTIGEN LIVING. (id:58356)
15632 14 Av Sw
Edmonton, Alberta
Discover this exceptional 2,500+ sq ft home tucked away on a quiet street, offering elegance, comfort, and space for the whole family. Thoughtfully designed with high-end finishes throughout, the heart of the home is a stunning gourmet kitchen featuring a large island with eating bar, quartz countertops, premium stainless appliances, and a pantry ( used for allergen free) with 2nd Miele dishwasher and 2nd range. The open-concept great room boasts a striking fireplace wall and custom built-ins, perfect for cozy gatherings. The main floor also includes a den and spacious mudroom. Upstairs, find four generous bedrooms—two with luxurious ensuites—and a bonus room for added flexibility. The fully finished basement offers in-floor heating, a fifth bedroom, family room, and full bath. A hydronic in floor heated triple garage with epoxy floors, A/C, and a beautifully landscaped, fenced yard with a low-mtnc deck and patio complete this dream home. Enjoy nearby walking trails and an ideal family-friendly location. (id:58356)
81 Enchanted Way
St. Albert, Alberta
Welcome to this immaculate former SHOWHOME featuring QUALITY CRAFTSMANSHIP throughout. Over 2,900 sqft of total living space including a FULLY FINISHED BSMT. From the moment you walk in, you’re greeted with ELEGANCE. Glass railings and beautiful engineered floor flow throughout the home. The open-concept main floor showcases a chef-inspired kitchen which seamlessly connects to the dining & living areas, making it perfect for comfort & entertaining around a cozy fireplace. The upstairs master suite includes a tranquil ensuite and walk-in closet. Upstairs also includes a generous bonus room, 2 spacious bedrooms and convenient laundry room. The basement features the perfect rec room with a wet bar, full bath, second fireplace and the 4th bedroom. The oversized double garage has been recently updated with new flooring and hexagon lighting. A gorgeous Duradeck surfaced deck, and exquisite landscaping highlight the backyard. This home is an absolute 10+ and ready for you to move in and enjoy its many luxuries. (id:58356)












