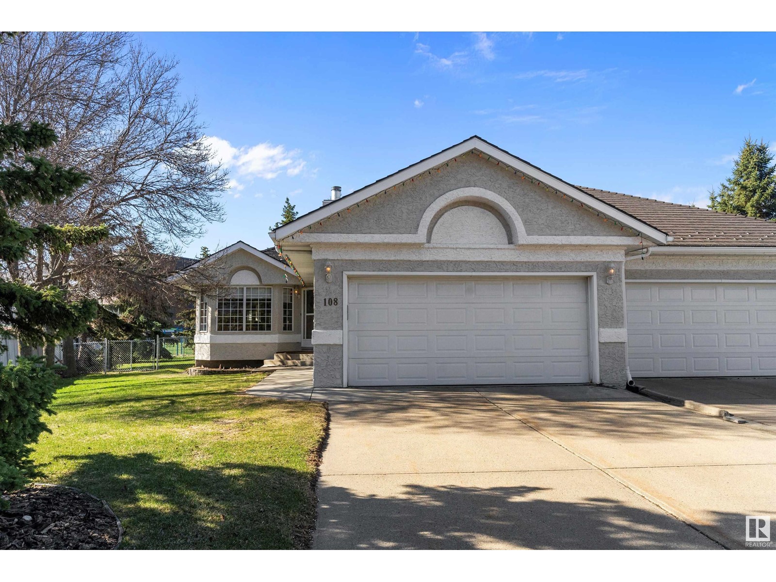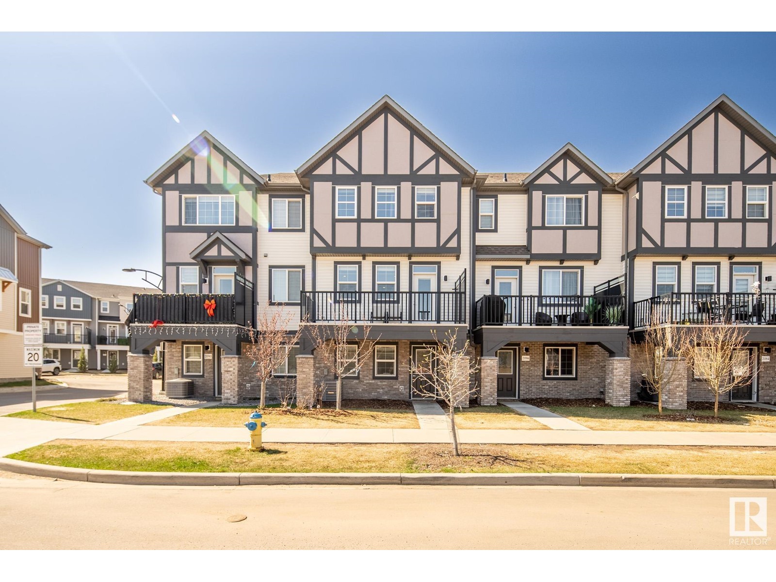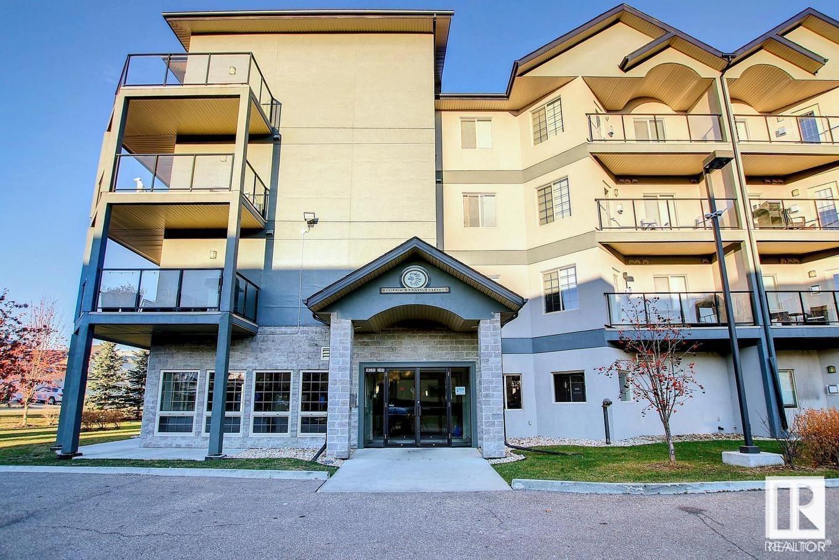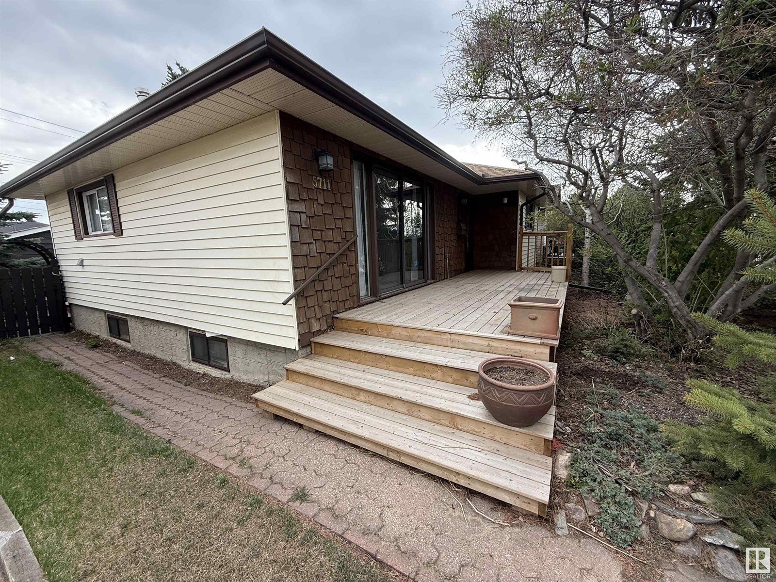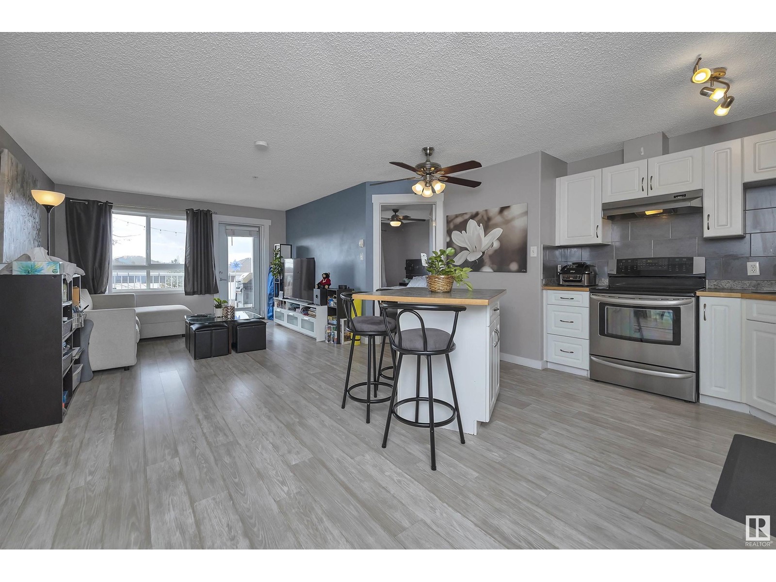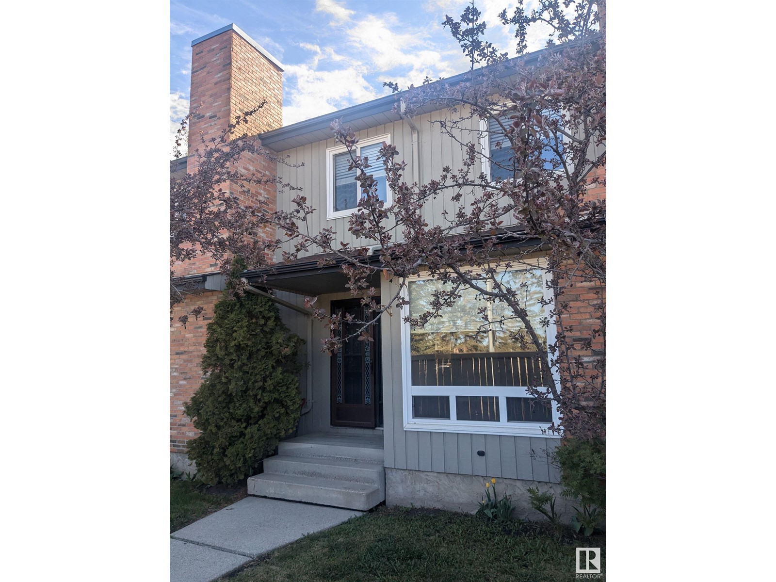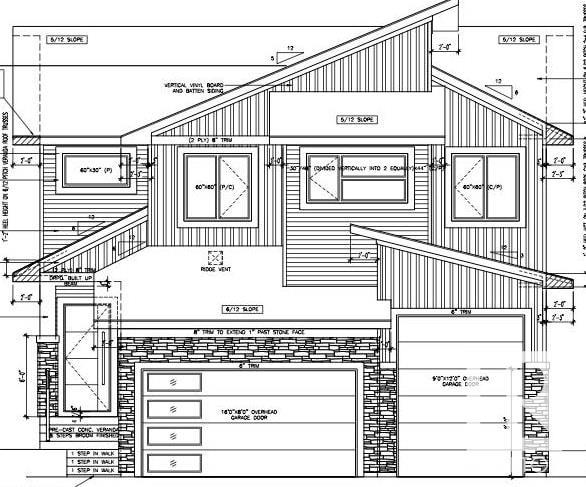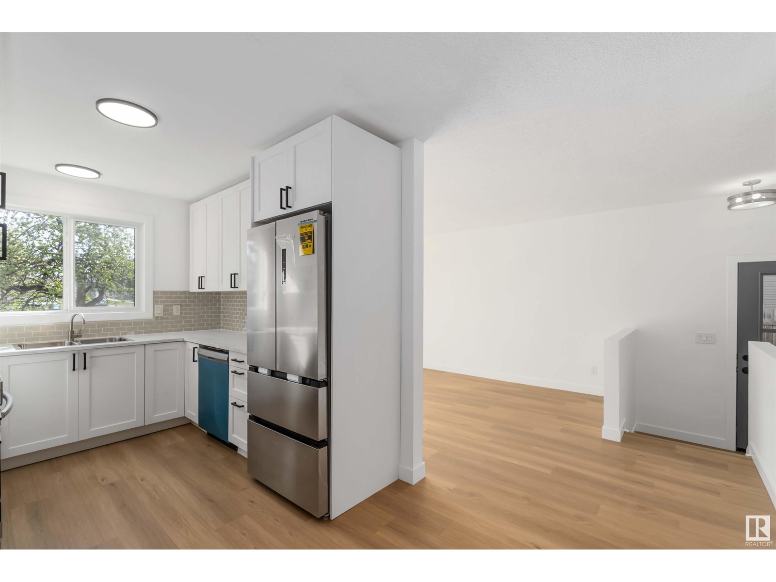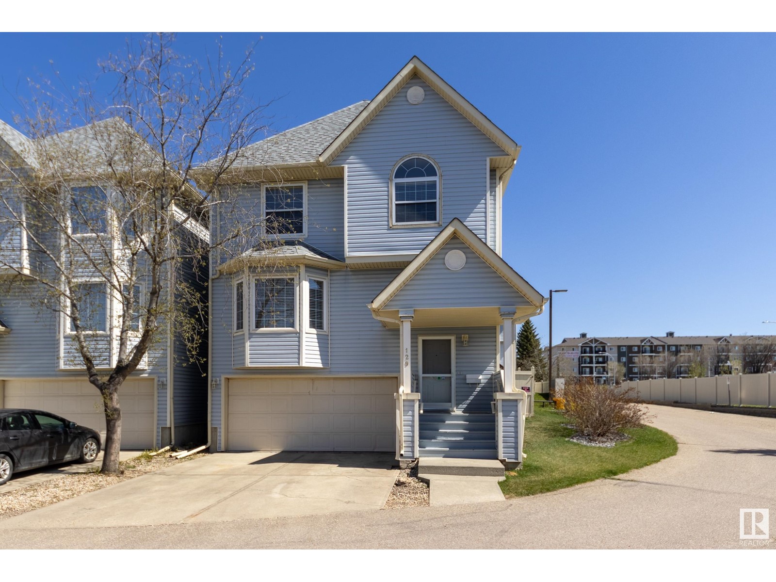30 Windermere Dr
Spruce Grove, Alberta
BACKING ONTO HERITAGE GROVE PARK is this charming, upgraded bungalow with detached double garage (26Wx24L, heated, insulated)- steps to schools, nature trails & parks. 1,455 square feet above grade plus fully finished basement. Sunken living room with large windows & electric fireplace. Spacious kitchen with peninsula, stainless-steel appliances, built-in dishwasher, pantry and an abundance of cupboard & counter space; formal dining room plus breakfast nook. Fantastic 3-SEASONS SUNROOM with south-east views of the park behind. Finishing off the main level are 1.5 bathrooms and 3 bedrooms including the owner’s suite with 2-pc ensuite. Basement: 2 additional bedrooms, 3-piece bathroom, family room, plenty of storage and oversized laundry room with deep sink & counter space. Upgrades include new mechanical systems, roof & windows. Outside: fenced yard with deck, shed, playground, firepit and an extra long driveway for RV parking. Located near downtown, walking distance to all amenities. Must see! (id:58356)
108 Ironwood Pl Nw
Edmonton, Alberta
Welcome to Ironwood Place in prestigious Westbrook Estates—Edmonton’s premier living destination. This rare, large half-duplex bungalow offers elegant “age-in-place” living with refined comfort and space. The main floor features a grand living room, formal dining area, cozy TV nook, and a stunning granite kitchen with a raised island. French doors from the primary suite—complete with walk-in closet and spa-like 5-piece ensuite—open onto a massive south-facing composite deck, perfect for entertaining with its natural gas hookup. A second main floor bedroom doubles as an ideal den. A 4-pce bathroom completes this stunning floor. Enjoy laundry rooms on both floors. The fully finished basement offers 3 more bedrooms, a 4-piece bath, and a large rec room—perfect for guests. New composite roof. Nestled on an end pie lot with room for your putting game, and steps from the Derrick Golf & Winter Club and Whitemud Ravine. A rare gem in an unbeatable location—don’t miss your chance to live here! (id:58356)
2088 Wonnacott Wy Sw
Edmonton, Alberta
*7 Things to Remember* 1. This SPACIOUS 3 beds+2.5 bath townhome offers over 1,600 sqft of comfortable living in a FAMILY-FRINEDLY Community in Aurora 2.BRIGHT & Welcoming Living space with LARGE WINDOWS that fill the Home with NATURAL LIGHT ALL Day Long. + 9ft CEILING and Luxury Vinyl Plank flooring 3. UPGRADED KITCHEN_WHITE-GREY Cabinetry, TILE BACKSPLASH, STAINLESS STEEL APPLIANCES & QUARTZ COUNTERTOP w an EXTENDED BAR Seating Area—Perfect for Entertaining. 4. Living room features a FIREPLACE and opens onto a SPACIOUS BALCONY w a GAS LINE *Ideal for Summer BBQs! 2-pcs powder room completes this level. 5. MASTER includes a Walk-In Closet with and a PRIVATE ENSUITE w a WINDOW. Two Additional Good-Sized Bedrooms & 4-pcs Main bathroom complete the upper level. 6. CENTRAL A/C, DOUBLE ATTACHED GARAGE, QUARTZ COUNTERTOPS THROUGHOUT, Tiled bathrooms, UPSTAIR LAUNDRY ROOM, and a MAIN FLOOR DEN for your convenience. 7. LOW CONDO FEES ! PRIME LOCATION - Just Steps from a K–9 SCHOOL and PARK. *MOVE IN READY!* (id:58356)
#315 16235 51 St Nw
Edmonton, Alberta
Tired of renting and ready to own your own place? This condo has everything you need and more! With fan coil forced air heating (no stale air like baseboard heaters!) and roughed in for central air, you’ll enjoy comfortable living year-round. The gas fireplace adds a cozy touch to the living area, while the quartz countertops in the kitchen bring a modern, sleek vibe. Need storage? This unit includes a titled private storage room just down the hall. And when it comes to parking, you’re set with 2 titled underground parking stalls, plus the owner is willing to purchase an additional tandem stall at no extra cost – that’s enough space for 4 small cars! The layout is ideal for a small family or two roommates, with 2 bedrooms on either side of the living room, offering maximum privacy. It’s time to stop renting and start owning! Come take a look and start packing – this could be your new home! (id:58356)
7214 Kiviaq Li Sw
Edmonton, Alberta
Introducing an unparalleled masterpiece of modern design, nestled in the exclusive southwest Edmonton neighborhood of Keswick. This stunning 4-bedroom, 2.5 bathroom brand-new construction home is a testament to the exceptional craftsmanship of one of Edmonton's top-notch builders. Open-concept living room, featuring soaring ceilings that stretch up to the second floor. Perfect for entertaining, this expansive space seamlessly blends the living, dining, spice kitchen and main kitchen areas. You'll discover an array of upscale finishes, including premium materials, sleek designs, and meticulous attention to detail. From the gourmet kitchen to the spa-inspired bathrooms, every aspect of this home exudes luxury and sophistication. A well appoint. Come, See, Believe (id:58356)
5711 95 Av Nw
Edmonton, Alberta
1100 ft.² 2+2 bedroom Ottewell bungalow, situated on a quiet street with a south facing Sunny yard. This original owner home features a front deck with and a back patio. Two full bathrooms, sliding doors to a front deck, fully finished basement And more…. (id:58356)
11414 96 St Nw
Edmonton, Alberta
*FOUR UNITS (10beds + 8bathrooms) = ONE PRICE!* ENTIRE DUPLEX (Front+Back) w/ Fully Finished 2-bed Legal Basement Suites PER SIDE! Located within 5 mins to Concordia University of Edmonton, & 10 minutes to Downtown Edmonton. If you are looking for a steal of a deal in Edmonton, Alberta w/amazing cash flow, you do not want to miss this! Each side offers 5 bedrooms (3 up, 2 down) & 3.5 bathrooms. If you are an investor, or someone looking to start your real estate portfolio w/an awesome positive cash-flowing property, this is for you! You can live in one of these units, & rent out the other THREE! The primary bedrooms include a full ensuite bathroom & a W/I closet. No expense was spared in this stunning home, featuring a custom-designed exterior, luxury vinyl flooring, quartz counters, s.s appliances, & 9'ft ceilings main floor. Each side includes a 2bed legal basement suite w/side entrance, kitchen, laundry & heating source! Photos of similar home, some images are virtually staged. Home under construction. (id:58356)
1715 18 St Nw
Edmonton, Alberta
Welcome to this STUNNING LUXURY. Located in one of South Edmonton's most desirable communities - Meadows of Laurel, offering plenty of amenities.Sitting on a huge East facing backyard and next to Walkway lot, Total 5 Bedrooms.4 Full Bath ,Upgrades beyond expectations, such as expensive backsplash and counters,8 ft. doors, upgraded lighting, Feature Walls. Fully wrapped washroom with Tiles ,Step inside to a grand foyer, open to below feature, upgraded lighting with LED, wall featured fireplace and a STUNNING fully extended kitchen + SPICE KITCHEN with gorgeous cabinets. Upon entering you will be impressed by the elegant formal living room with soaring ceilings. Includes A gorgeous den/bedroom, with Full bath on Main Floor and a mud room with ample storage. Upstairs has large bonus room with wall features throughout, TWO MASTER BEDROOMS and other two decent sized bedrooms with Jack n Jill . Separate entrance and Oversized Double garage! Come and check it out!! (id:58356)
#310 5350 199 St Nw
Edmonton, Alberta
Welcome to this stunning 2-bedroom, 2-bathroom condo, offering the perfect blend of convenience and luxury. As you step into the foyer, you’re immediately greeted by a bright and open entryway—an ideal space for entertaining friends and family. One of the condo’s most spectacular features is the west-facing balcony, providing breathtaking views of the sunset and fireworks from the River Cree Resort. Imagine unwinding here after a long day, sipping your favorite drink, and watching the sky light up with vibrant colors. This condo has been professionally upgraded with newer appliances, flooring, and modern finishes, creating a sleek and luxurious atmosphere. Beyond the stunning views, the location is unbeatable, within walking distance to a scenic trail around the lake, perfect for a leisurely stroll, jog, or dog walk. You’ll also be just steps away from shopping and dining options, and for those who need to commute, enjoy easy access to the Anthony Henday and Whitemud Drive. (id:58356)
2040 207 St Nw
Edmonton, Alberta
This stunning 3-bedroom, 2.5-bath detached home in the desirable Stillwater community offers over 1900 sq ft of spacious living. Featuring a modern open-concept layout, a gourmet kitchen, and a bright living area, this home is perfect for family living and entertaining. Highlighting a separate side entrance to an unfinished basement, it provides incredible potential for future development or a rental suite. With a double garage, a large backyard, and a prime location close to parks, schools, and amenities, this property combines comfort, convenience, and endless possibilities. (id:58356)
3257 119 St Nw
Edmonton, Alberta
Everything you need and more for under $300k. Updated 3 bedroom townhouse that is move in ready! Spacious 1200 sq ft townhome features 3 bedrooms, 3 bathrooms and a fully finished basement. Large living area on the main floor with newer carpet and centred around the gas fireplace. Updated kitchen features white cabinets and newer stainless steel appliances. Upstairs has 3 large bedrooms with full sized closets - primary with a bonus 2 piece ensuite. And BONUS central air conditioning to keep cool on the otherwise sweltering hot second floor in those upcoming hot summer months. Fully finished basement adds to the total usable space of the house giving you even more to utilize. Conveniently located by 119st right near public transportation and across from the prestigious Derrick Golf and Winter club. Move in and enjoy or capitalize on a hot rental market, lots of options going forward with this home. (id:58356)
8410/8412 104 St Nw
Edmonton, Alberta
Fantastic investment property in one of the best locations in the city- right in the heart of Old Strathcona. Just a block away from some of the most popular restaurants in the city. Steps to the farmers market, Whyte Ave, numerous shops, public transit, and only a 10 minute commute to downtown. This UP/DOWN duplex contains 3 suites; 3 bedroom/2 bath 1380+sq ft on the main floor and downstairs features a 1 bedroom suite and a bachelor suite. All the big expenses are already taken care of: Large vinyl windows throughout, shingles 2015, 2 HE furnaces and HE HWT 2011, 200 amp electrical. Other updates include new exterior door, new fire rated furnace door, exterior lighting, painted exterior, some vinyl plank flooring, security bars on basement windows. So much potential with this property and location; both as an investment property now and as a future development site. (id:58356)
13055 165 Av Nw Nw
Edmonton, Alberta
Stunning 2-Story Home with Legal Suite in Oxford Area This beautifully maintained 2-story home in Oxford features 3 spacious bedrooms, a full bathroom, and a luxurious primary suite with a 5-piece ensuite. The main level offers a large den/office and a half bath, plus an extra-large main kitchen with plenty of counter space and a separate SPICE KITCHEN—perfect for passionate cooks. The FULLY LEGAL 2-bedroom basement suite with PRIVATE ENTRANCE is ideal for extended family or as a mortgage helper. Enjoy year-round comfort with central A/C and a heated double attached garage. Located just steps from a major shopping complex with all your favorite stores, this home offers ultimate convenience. Don’t miss out on this incredible home in a family-friendly neighborhood! (id:58356)
8118 Orchards Green Gr Sw
Edmonton, Alberta
Experience luxury living in this 3920.71 sq.ft walkout home with a triple attached garage, backing onto a peaceful pond. The main floor boasts a bright open-to-below living room, cozy family area, a versatile bedroom/den, 3-pc bath, mudroom, and a beautifully finished main kitchen with quartz countertops and a separate spice kitchen. Upstairs offers a spacious primary suite, 3 additional bedrooms each with private ensuites, a laundry room, and a flexible bonus room, prayer/storage room. The walkout basement is an entertainer’s dream with 2 bedrooms, 2 full baths, a theatre room, and a large recreation area. (id:58356)
1810 121 St Sw
Edmonton, Alberta
Welcome to the charming community of Rutherford, where this delightful home awaits you. Offering a perfect blend of comfort + style, this lovely 2-bedroom, 1.5-bathroom home is move-in ready, featuring fresh paint + a pristine, clean interior. The open-concept main floor is designed for both functionality + entertainment. It's an ideal space for hosting gatherings, allowing you to interact with guests while preparing meals or enjoying a cozy evening. The primary bedroom is a serene retreat, complete with a walk-in closet. A luxurious 4-piece bath with soaker tub, provides the perfect space to relax + unwind. The second generously sized bedroom has a large walk in closet. There is a bonus room that can be an office or easily convert to a bedroom. The basement is a wide open space, room for a bedroom and has a rough in for bathroom + lots of storage. The backyard is a haven for summer fun, featuring a large deck that's perfect for barbecues + outdoor gatherings. A double detached garage, Shingles - 2024. (id:58356)
9816 79 Av Nw Nw
Edmonton, Alberta
Welcome to this well maintained 1426 sf, 4-bed, 2-storey 1/2duplex in the highly sought-after Ritchie neighbourhood. Built in 2013, this home offers a blend of contemporary comfort + timeless finishes. The main level features hardwood + ceramic tile flooring, an open-concept kitchen + dining area filled w/ light + a large island with granite counter tops + stainless steel appliances. A spacious pantry + ample counter space make the kitchen very functional. The south-facing living room is bright and inviting—A convenient 2-p bath completes the main floor. Upstairs, you'll find 3 bed, w/ large windows, a 4-p main bath, + a 4-p ensuite in the primary. The fully finished basement expands your living space w/ a bedroom, 3-p bath, + a cozy family room. Step outside to a beautifully landscaped backyard, complete with a stone patio + planters. A double-detached garage provides secure parking and extra storage. Located minutes from Whyte Avenue, Mill Creek Ravine, and downtown Edmonton. Amazing location. (id:58356)
6104 176 Av Nw
Edmonton, Alberta
This stunning home offers a wealth of impressive features & functional design. The spacious entryway & den flows into a bright, open-concept living area with 9' ceilings & large triple-pane windows. The chef-inspired kitchen equipped with built-in S/S appliances, optional gas line for the countertop stove, chimney hood fan, garburator, walk-in pantry, & substantial kitchen island is perfect for entertaining. Enjoy your morning coffee on the front porch, host BBQs on the backyard deck, or escape upstairs to the luxurious retreat of a spa-like 5pc ensuite - the lifestyle choice is yours. The primary bedroom also features a generous walk-in closet complete with organizers. Two more well-sized bedrooms, 4pc bath, expansive laundry room with counter & shelf, and spacious walk-in linen closet complete the upper floor. The unfinished basement, with its open 9' ceiling, awaits your creative vision & specific needs. More upgrades: extended garage, hot water tap outside. Quick possession available. Don't miss out! (id:58356)
6004 106 Avenue Nw
Edmonton, Alberta
Welcome to Capilano! This bright and spacious home has had many upgrades over the last years including flooring, a new kitchen with beautiful quartz counter tops, and new tiles in both bathrooms. The cozy upstairs has three bedrooms with a four-piece bath; the fully finished basement has another bedroom and a three-piece bath. The heated double garage had a new door installed last year. The large yard has some well-established trees and shrubs and is waiting for your added touches! Capilano is close to Edmonton's scenic river valley, Hardisty Swimming Pool, Suzuki Charter School, vibrant parks and much more! (id:58356)
30 Sydwyck Ci
Spruce Grove, Alberta
HUGE 5 Bedroom Executive Home -Your time has come to own an Unreal Home at a great price, here is the Home you have been Looking for. This Executive 2 Story (5 bedroom, 3 Full Bathroom) Home boasts custom Millwork, upgrades galore. Triple Garage with a 9 ft Single Oversized Door, Entertainers Kitchen, Main floor Bedroom/Den and a Full Washroom, Grand Fireplace with 18 ft Ceilings in the Great-room. Wide Plank Flooring, Upgraded Lighting and Hardware pkg. Upgraded flooring, Upgraded Cabinetry, walk through Pantry, Upstairs has 4 Bedrooms with 2 Full Washroom. Spa Like Master Ensuite with walk in Closet. Upper level features a huge bonus Minutes to the Westend of Edmonton. Situated in a Great New Development in Fenwyck. Minutes to Shopping and easy access to the HWY. Drive a little save a lot and have a New Home. Another Masterpiece completed by Raj Built Homes. This Builder has already completed and sold 24+ Homes in Fenwyck alone. Come see the difference Quality makes before you buy your next Home. (id:58356)
7416 Creighton Pl Sw
Edmonton, Alberta
Welcome to Chappelle!! A detached home with a front attached garage offering convenient access from 41 Ave, has everything any buyer would need. Good sized 3 bedrooms, 2 full baths and a decent sized Bonus Room complete the upper level. All bedrooms are big enough to accommodate King Size beds. Main floor has a cozy Living Room with a Fireplace, a kitchen offering SS appliances and a gas stove. The Dining Room overlooks the backyard. The Fully Finished Basement has a SECOND KITCHEN, SECOND LIVING ROOM and a HUGE Bedroom with an en-suite. This property is suitable to any buyer or an investor. (id:58356)
307 Lancaster Tc Nw
Edmonton, Alberta
Step into this beautifully Renovated 3-bedroom Townhouse, offering a fresh, modern design with high-end finishes throughout. Virtually everything has been redone—new flooring, contemporary baseboards, elegant light fixtures, and a newer furnace and hot water tank make this home feel brand new. The kitchen features quartz countertops, a custom tile backsplash, and upgraded cabinetry with a buffet area in the spacious dining room. A designer feature wall adds character and charm. The sun-filled living room boasts vaulted ceilings, a cozy fireplace, and access to a private patio—ideal for relaxing or entertaining. Upstairs, you'll find a convenient second-floor laundry, three well-sized bedrooms, and an eye-catching open staircase with custom black rod railing. The bathrooms are equally refined, continuing the quartz and tile finishes throughout. This home also includes a semi-covered parking stall and is perfectly located just steps from the YMCA, with nearby shopping, public transit, Parks & more. (id:58356)
4015 Ginsburg Cr Nw
Edmonton, Alberta
Welcome to LUXURY living in this stunning SHOWHOME on a 40' pocket corner lot w/ TRIPLE CAR garage! A bright open to above great rm welcomes you, complimented w/gorgeous custom millwork, glass railings, & engineered hardwood spanning the main & upper flrs. Cook in your dream kitchen w/dbl WATERFALL island w/QUARTZ countertops, DECK access, plus a hidden SPICE KITCHEN w/gas cooktop & walk in pantry. Enjoy your main flr office/den, 9' ceilings on all 3 lvls, 8' doors, & upgraded remote Nova blinds. Upstairs boasts TWO spacious primary suites, each w/WICs & luxe ensuites. The 3rd bdrm has convenient access to the main upper full bath. The main primary is a true retreat feat. a huge WIC + a dream spa-like ensuite w/freestanding tub, vanity area & seamless walkthru into the laundry. Unfinished bsmnt awaits your personal touch & offers 3 windows, plumbing R/I, & tankless HWT. Located only MINUTES to all amenities, & steps to ravine, ODR & walking trails. Immediate possession available, your dream home awaits! (id:58356)
4615 35 Av Nw
Edmonton, Alberta
The value of this FULLY RENOVATED property cannot be beat! Tucked away in a quiet cul-de-sac. The bright and open floor plan consists of a spacious living area with a huge picture window, allowing for plenty of natural light. The brand new kitchen features shaker cabinets; including a pantry, subway tile backsplash, stainless steel appliances, and plenty of cabinet and counter space. Down the hall, you'll find an updated main bath and three bedrooms, including the spacious primary bedroom. Patio doors lead to the brand new pressure-treated deck and MASSIVE 640 M2 PIE-SHAPED, FULLY FENCED BACKYARD. The main level and basement stairs are lined with wide-plank vinyl wood floors. The partially finished basement features a large laundry area, mechanical room, and an open floor plan with 8 ft ceilings, ready to be developed to the new owners' liking. Out front is a parking stall with fresh clay and gravel. Located in the heart of Millwoods, close to shopping, schools, parks, and public transportation. (id:58356)
#129 1670 Jamha Rd Nw
Edmonton, Alberta
Tiffany Lane in Jackson Heights is a sought-after PET FRIENDLY complex in a CONVENIENT location! This beautifully RENOVATED END UNIT offers 1540+sqft of style, comfort, and functionality plus a DBL GARAGE! On the main level, enjoy the stunning white kitchen with CEILING-HEIGHT CABINETRY, QUARTZ counters, and S/S appliances. The kitchen flows seamlessly to the dining area and out through patio doors to your PRIVATE DECK and FULLY FENCED yard. The L/R, with a corner gas F/P offers a large bay window that floods the space with NATURAL LIGHT. A convenient 2pc bath and laundry area complete the main floor. Upstairs, you'll find a SPACIOUS PRIMARY suite featuring FRENCH DOORS, a lg WALK-IN closet, and a private 4pc ENSUITE. The 2nd bed is impressively large with enough room to share an office or flex space. Stay cool during warm summer nights with newer A/C. Quick access to the Whitemud, Anthony Henday, Millwoods Golf Course, and steps to Jackie Parker Rec Area. Public transportation right outside your door! (id:58356)

