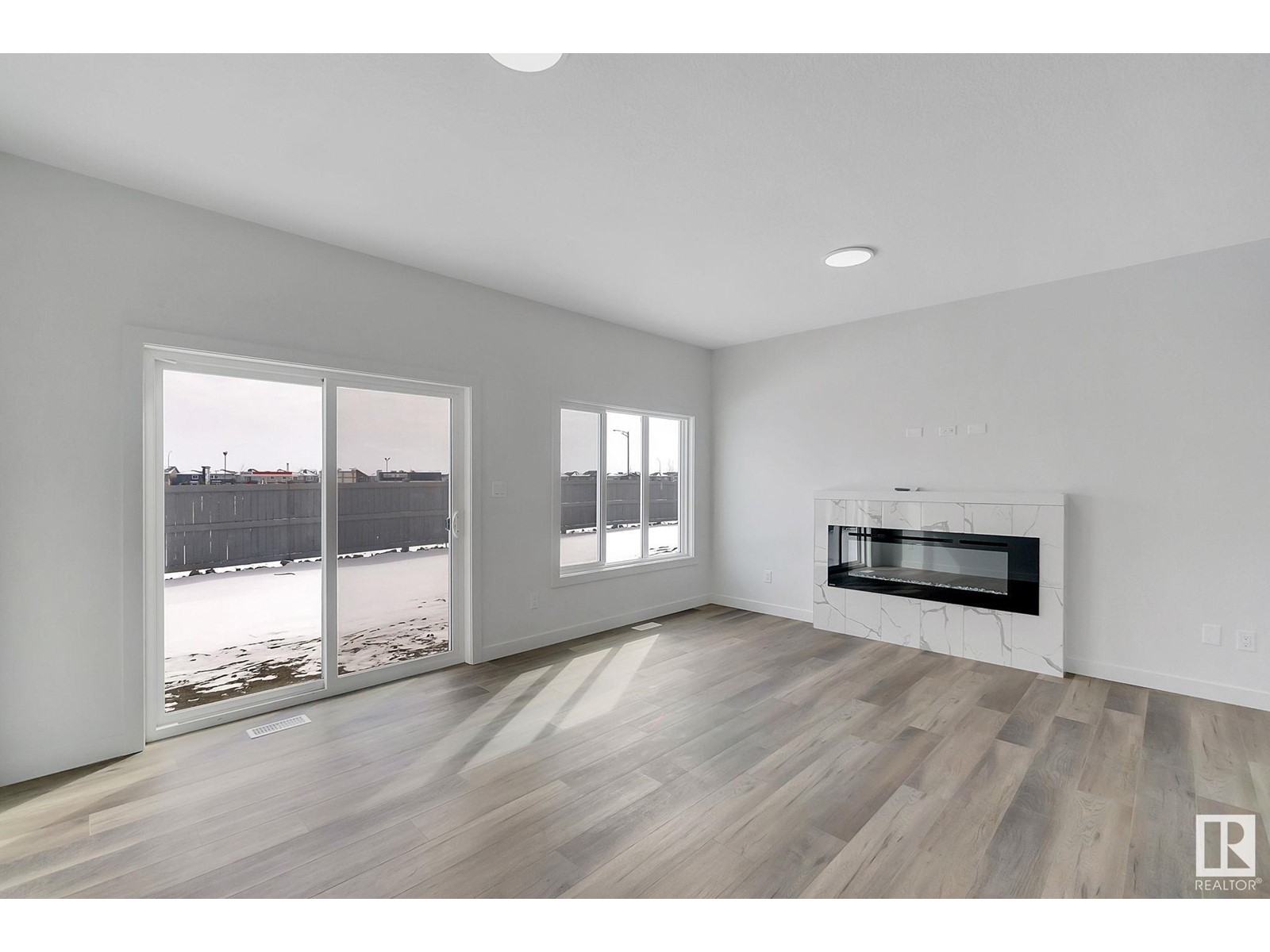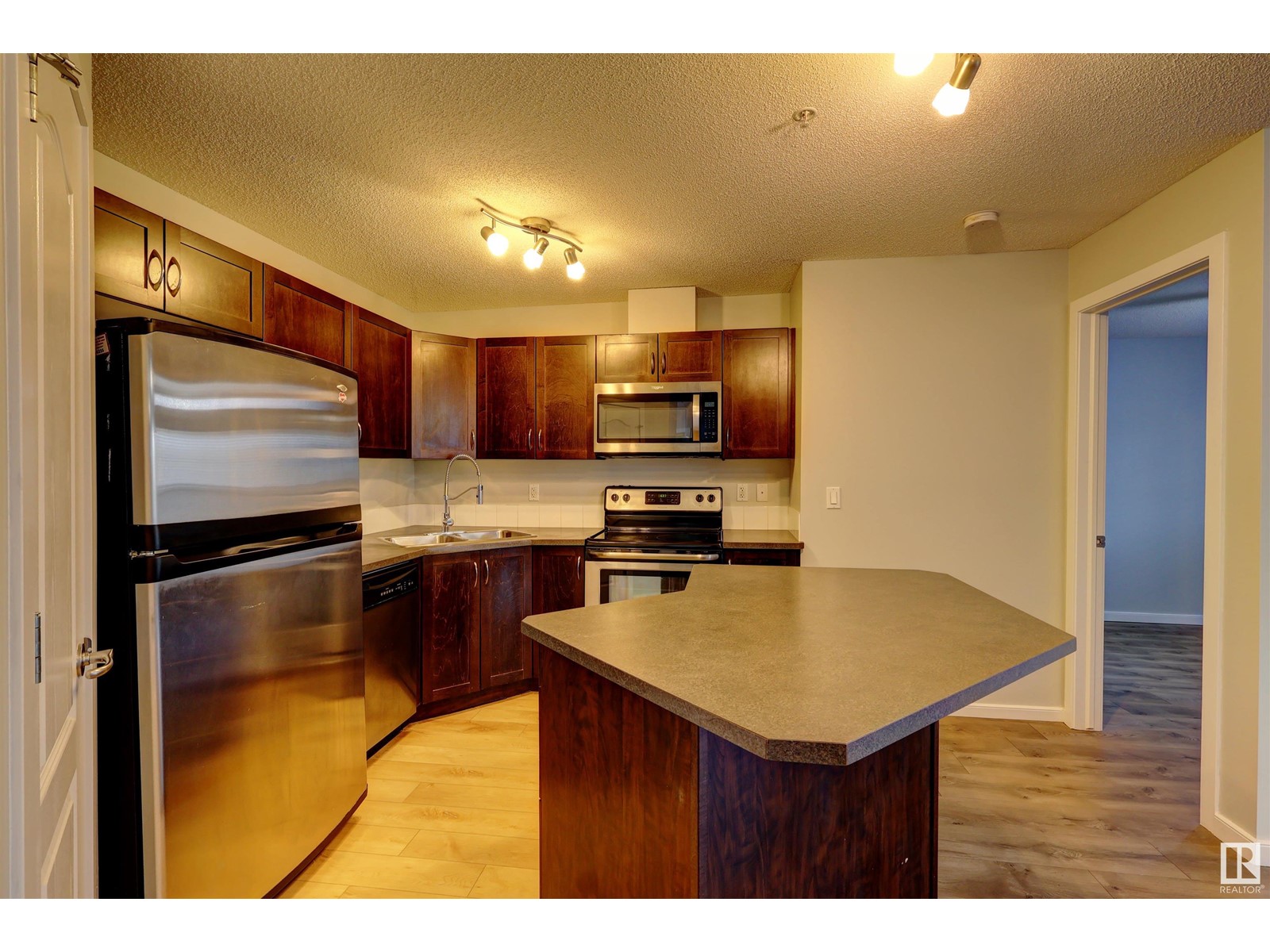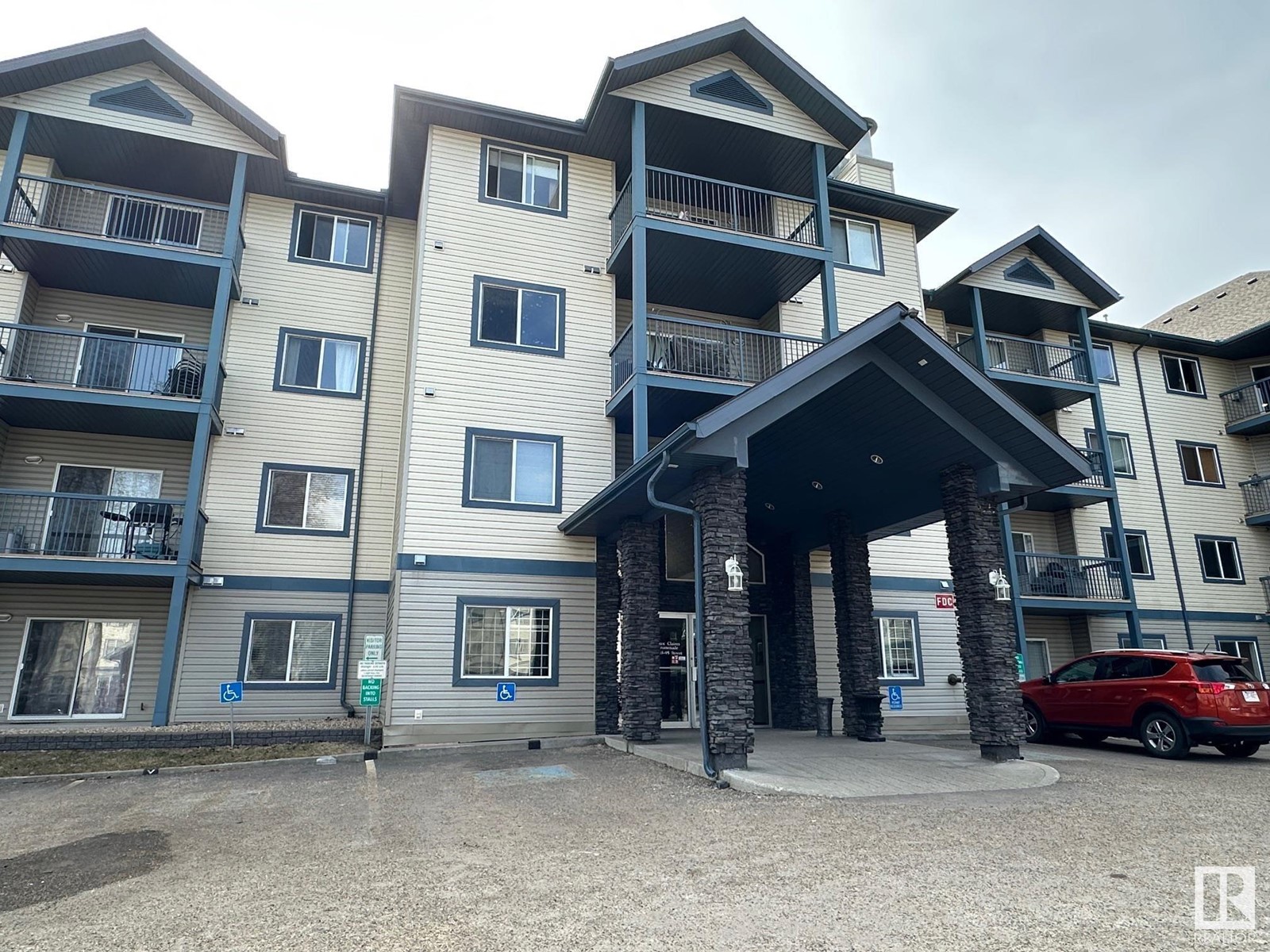6375 King Wd Sw
Edmonton, Alberta
Welcome to your new turn key home with this beautiful 2 storey home for sale in the lovely community of Keswick! Just minutes away from Currents at Winderemere, walking trails, parks, schools and golfing! This 6 bedroom, 3.5 bath home comes with a fully finished legal rental basement suite and has substantial upgrades with stunning modern finishes. The 9 ft main floor features a living room with oversized windows & fireplace, kitchen with quartz countertops, dining area, & more! Other upgrades include custom master shower, oversize windows, upgraded exterior elevation with stone, 9ft ceiling, upgraded hardware package. Minutes away from the future new rec centre, school/park and transit facility along Rabbit Hill Rd SW. Easy access to 170 St, Henday, Ellerslie Rd & 41 Ave. (id:58356)
#104 392 Silver Berry Rd Nw
Edmonton, Alberta
Fantastic Deal in Silver Berry! This 2 bedroom, 2 bathroom condo offers 869 sq.ft. of comfortable, functional living on the main floor—perfect for easy access and mobility. Enjoy stainless steel appliances, a kitchen island with breakfast bar, pantry, insuite laundry, and a private patio with BBQ gas line. The layout features separated bedrooms for privacy, with a walk-through closet and step-in shower in the primary ensuite. Building amenities include a fitness room, guest suite, lounge, car wash, and gazebo. Conveniently located near Whitemud, Anthony Henday, Mill Woods Rec Centre, Library, and shopping. This is one opportunity you don’t want to miss! (id:58356)
#406 2590 Anderson Wy Sw
Edmonton, Alberta
Unique and Chic! Welcome to this Top Floor 1 Bed + Den Condo in The Ion at Ambleside. This unit has an open-concept layout featuring hardwood flooring, a U-shaped kitchen with quartz countertops, espresso cabinetry, stainless steel appliances, and a built-in tech desk. The bright living room leads to a private balcony with a gas line for your BBQ. The spacious primary bedroom includes a walk-in closet, while the den—with its large window—can easily serve as an office or guest room. Additional highlights include in-suite laundry, a heated underground parking stall with storage, and access to fantastic amenities: a gym, social lounge, guest suite, and outdoor BBQ area. Located just minutes from school, Currents of Windermere shopping, dining, and entertainment. Perfect for investors or first-time buyers! (id:58356)
24536 Twp Road 500
Rural Leduc County, Alberta
80 Acres. Located in the Northwest Saunders Lake Local Area Structure Plan (LASP).Great proximity to water pipeline, 240V Transmission Lines and three (3) phase power. Artificial Intelligence, Datacentre, Crypto Mining potential with possible access to nearby transmission lines. Located south of Nisku Business Park Five minute drive to Edmonton International Airport, and adjacent to Leduc city limits. Municipality: Leduc County, Alberta, Short Legal: 4,24,50,6 SE: Zoning: AG (Agriculture). Selling land value only. Buyer's to confirm information during their due diligence. (id:58356)
131 Edison Dr
St. Albert, Alberta
Another popular plan by Encore Master Builder, the Trinity. Home is now 90% completed with a Mid May possession date. Completion in May. A great family home in Erin Ridge North, 9 ft main floor ceilings walkthrough pantry with mud room off the double garage. Nice large kitchen with pantry, quartz counter tops and and $5000 appliance allowance. Eating nook with lots of windows. Living room off the kitchen with 50 Linear fireplace. Large front foyer with bench seat and closet. Iron spindle railings to upper floor with 3 good sized bedrooms, bonus room and upper floor laundry. Large owners suite with full walk in closet 4 piece ensuite with dual sinks and 5 foot shower with separate water toilet area. Pictures are of the same floorplan but diff home, colors and finish may vary. (id:58356)
11510 139 Av Nw
Edmonton, Alberta
Look no further! ATTENTION FIRST-TIME HOME BUYERS & INVESTORS!! This is affordable living, in this well-run complex of Glamorgan Estates, numerous upgrades, includes windows, roof & fencing. Welcome to your new home! This move-in ready townhouse boasts a bright & spacious main floor, featuring a welcoming open concept living space with ample natural light. Kitchen has cappicino cabinets, plenty of countertop space, pantry. Spacious sunny Dining room & Livingroom. A convenient half bath completes the main floor. Upstairs, three large bedrooms, each with double closets, 4-pce. bathroom. The lower level is fully finished, & offers a large family room, laundry room, & ample storage space. Fully fenced backyard, ideal for the family & entertaining. This home is conveniently located near all amenities, public transit, schools & soon to be a new Highschool, YMCA Facility, shopping, restaurants, with plenty of parks for the kids. Experience comfort & convenience in this delightful property! (id:58356)
5105 Crabapple Link Sw
Edmonton, Alberta
Homes by Avi built this great Park Backing home in the Orchards with an appealing stone accented exterior. Tiled front entry with built-in bench is flooded with light from the abundant windows. Front den opens to the Great Room with hardwood floors & a cozy gas fireplace. Enjoy cooking in your sunny kitchen with quartz countertops with eating bar. Walk through pantry to laundry with convenient sink. Clever built in display shelves grace the stairwell to showcase your family photos & travel treasures. 3 spacious bedrooms & the Primary Bedroom feels special with its vaulted ceiling, Custom California closet & double vanity soaker tub ensuite + separate toilet closet. Huge Bonus Room with side vault for enjoying movie nights. What a great yard! Maintenance free 2-tier deck with covered BBQ area, play structure incl. Summer ready with Central Air! You will love living in the Orchards with 2 schools, walking/biking trails & Club House with skating rink, tennis courts + spray park! (id:58356)
2246 193a St Nw
Edmonton, Alberta
Step into sophisticated living w/ this meticulously designed Coventry home where 9' ceilings create a spacious & inviting atmosphere. The chef-inspired kitchen is a culinary haven, w/ quartz counters, S/S Appliances, tile backsplash, & walkthrough pantry for effortless organization. At the rear of the home, the Great Room & dining area offer a serene retreat, perfect for both relaxation & entertaining. A mudroom & half bath complete the main floor. Upstairs, luxury awaits in the primary suite, w/ a spa-like 5pc ensuite w/ dual sinks, soaker tub, stand up shower, & walk-in closet. Two additional bedrooms, main bath, bonus room, & upstairs laundry ensure both comfort & practicality. Built w/ exceptional craftsmanship & attention to detail, every Coventry home is backed by the Alberta New Home Warranty Program, giving you peace of mind for years to come. *Some photos are virtually staged* (id:58356)
2230 193a St Nw
Edmonton, Alberta
Welcome to Your Luxurious Coventry Home w/ a SEPARATE ENTRANCE! Step into modern elegance w/ this beautifully designed home, where 9' ceilings & an open to below layout create a bright & inviting atmosphere. The chef-inspired kitchen is the heart of the home, w/ gorgeous cabinetry, quartz counters, S/S appliances, & walkthrough pantry. A den/office & 2pc bath complete the main floor. Upstairs, unwind in the spacious bonus room, perfect for relaxation or entertaining. The primary suite is a private retreat, w/ a spa-like 5pc ensuite w/ dual sinks, soaker tub, & walk-in closet. Two additional bedrooms, 4pc bath, & convenient laundry room add to the home's functionality. Exceptional craftsmanship & meticulous attention to detail set this Coventry home apart. Best of all, it’s backed by the Alberta New Home Warranty Program for complete peace of mind. *some photos virtually staged* (id:58356)
5119 Kinney Wy Sw
Edmonton, Alberta
Step into luxury & comfort w/ this beautifully designed Coventry home, featuring 9' ceilings on both the main floor & basement for a bright, open feel. The chef-inspired kitchen is a showstopper, equipped w/ S/S appliances, gorgeous cabinets, quartz counters, & a spacious pantry. The Great Room seamlessly connects to the dining area, creating an ideal space for entertaining. A mudroom & half bath complete the main level. Upstairs, the lavish primary suite offers a 5pc spa-like ensuite, including double sinks, soaker tub, stand-up shower, & walk-in closet. Two additional bedrooms, a versatile bonus room, main bath, & a convenient upstairs laundry room provide everything your family needs. Every Coventry Home is built w/ exceptional craftsmanship & attention to detail, backed by the Alberta New Home Warranty Program for peace of mind. *Some Photos Are Virtually Staged* (id:58356)
2520 209 St Nw
Edmonton, Alberta
Discover this exquisite Coventry Home w/ SEPARATE ENTRANCE! With 9' ceilings on both the main floor & basement, this residence welcomes you w/ an open-concept kitchen, S/S appliances, a corner pantry, upgraded cabinets, & quartz countertops. The Great room seamlessly connects to the dining area. A bedroom, flex space & FULL bath wrap up the main floor. Upstairs, the primary bedroom offers a luxurious 5-piece ensuite, featuring double sinks, a soaker tub, a stand-up shower, & a spacious walk-in closet. Two additional bedrooms, a main bathroom, a versatile bonus room, & upstairs laundry enhance the upper level's convenience. Rest easy as the Alberta New Home Warranty Program covers every Coventry Home. . *Some Photos are Virtually Staged* (id:58356)
#219 16303 95 St Nw Nw
Edmonton, Alberta
Awesome condo with 3 Titled PARKING STALLS, one underground in parkade and a tandem above ground stall. 2nd floor condo with great views on the deck with a walking trail and green space to look onto. Inside there are 2 bedrooms each with south facing windows, kitchen has a large island, lots of cabinets. There is a laundry/storage room, 2 full bathrooms. The primary suite has a walk through closet and private 4 piece ensuite. Building is well maintained with games room, exercise room. Close to shopping, restaurants, all conveniences and the Anthony Henday for an easy commute. (id:58356)












