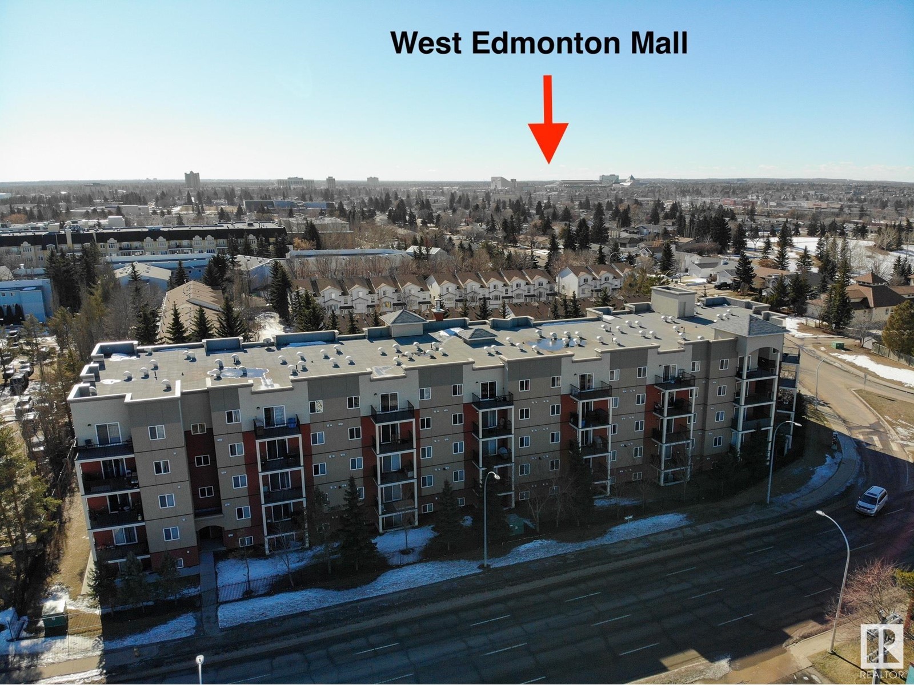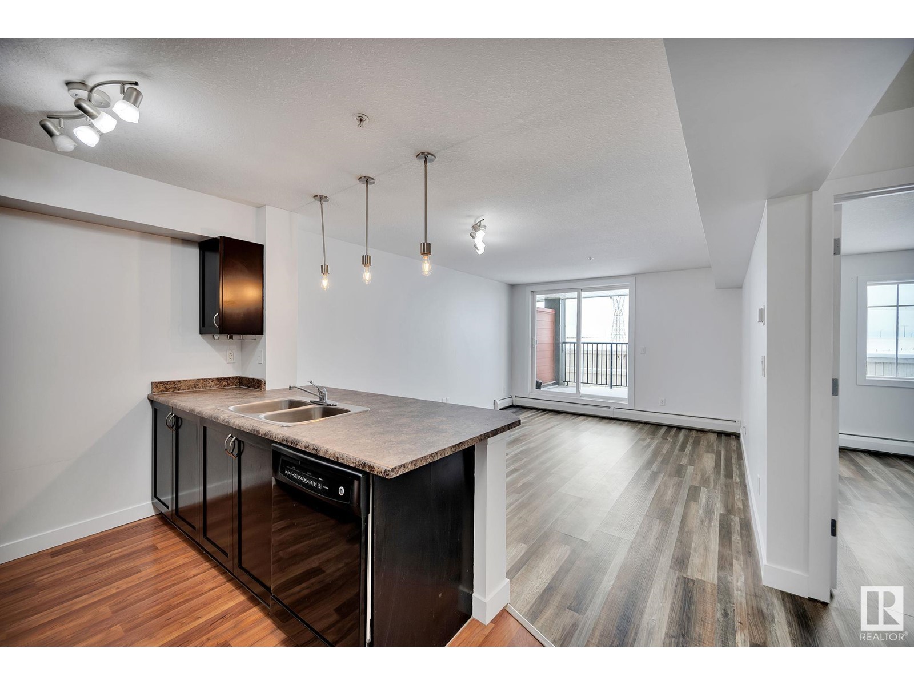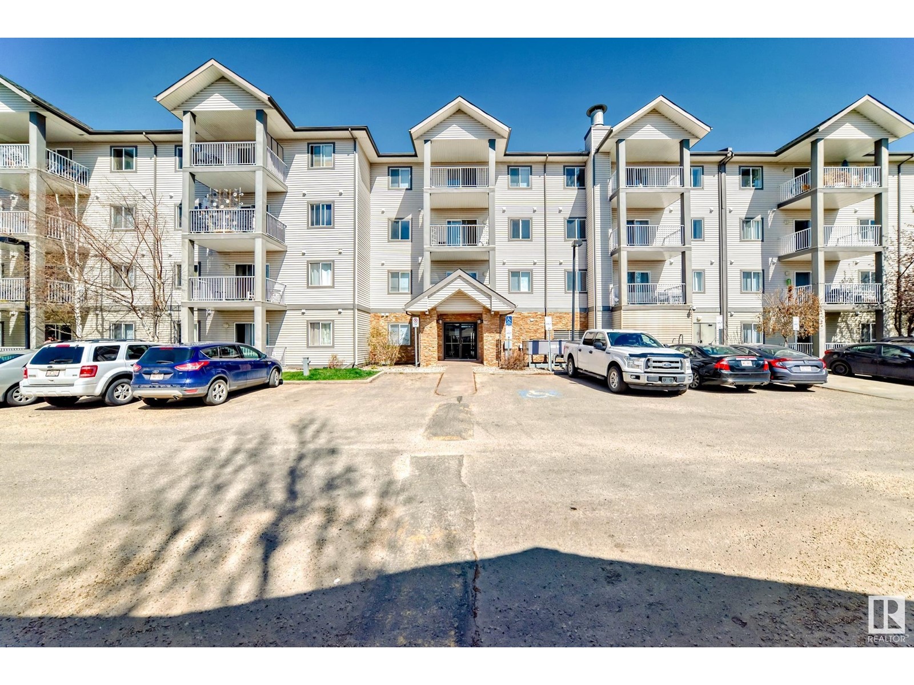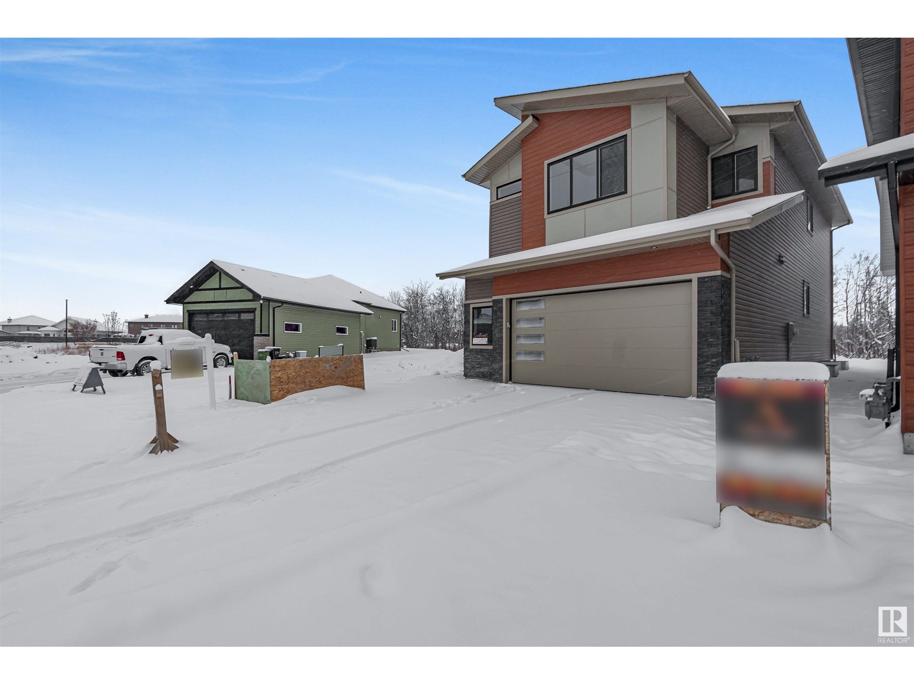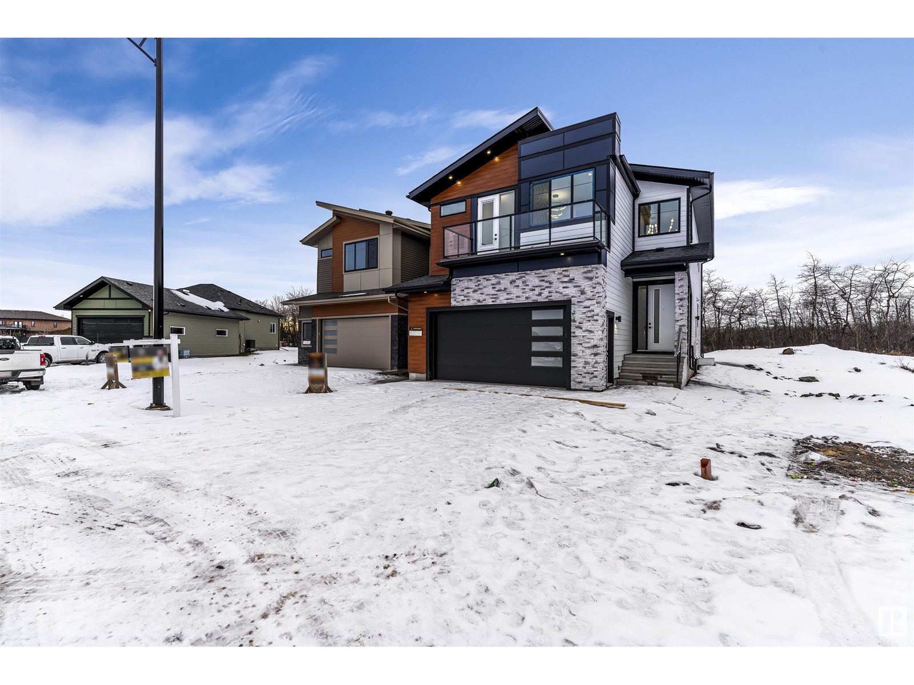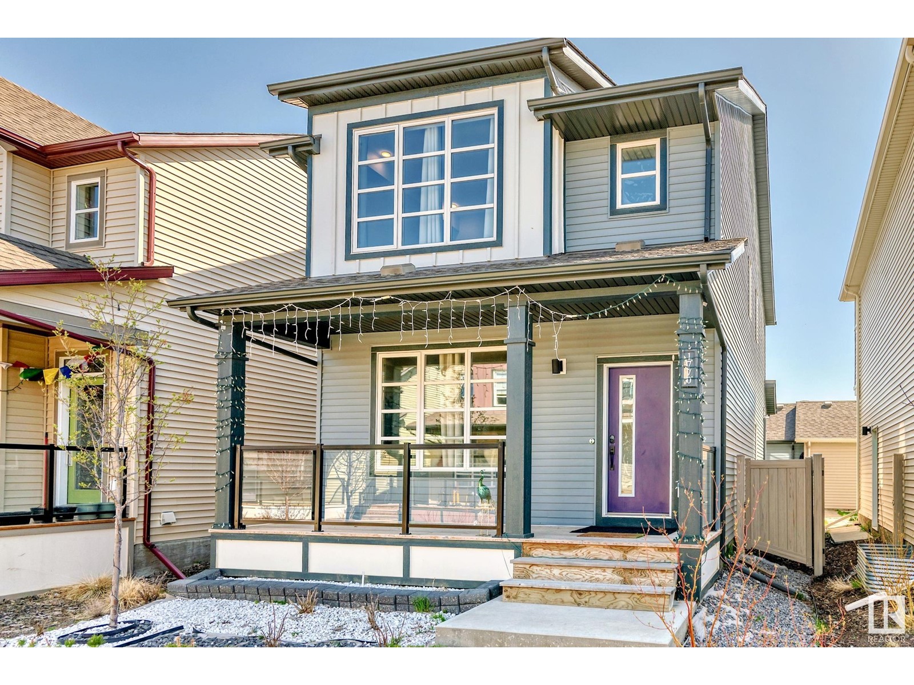#101 9945 167 St Nw
Edmonton, Alberta
Welcome to this large one-bedroom plus den/bedroom in Glenwood, close to almost everything you need with easy access to downtown and the Anthony Henday, boasting a full bath with a cheater door to the primary bedroom and encompassing nearly 800 square feet of living space. The seamless open floor plan flawlessly connects the gourmet kitchen, inviting eating area, and living room, creating a harmonious environment for relaxation and social gatherings. Step out onto the south-facing balcony, offering a tranquil escape from the bustling outside world. This well-designed unit is enhanced with the convenience of in-suite laundry, abundant storage options, and a designated outdoor parking spot conveniently situated near the main entrance. Embrace a lifestyle of unparalleled ease with outstanding transit connectivity and proximity to a plethora of desirable amenities. (id:58356)
#407 15499 Castle Downs Rd Nw
Edmonton, Alberta
Experience the Best of Condo Living! Step into this beautifully maintained 1-bedroom plus den condo, where natural light floods the space, creating a warm atmosphere that truly feels like home. Soaring vaulted ceilings welcome you into the open-concept living area, complete with a cozy fireplace—perfect for relaxing evenings. The spacious kitchen offers ample counter space, ideal for entertaining guests or preparing your favorite meals. A generously sized office leads to a versatile loft area, perfect for hosting overnight guests or creating a cozy retreat overlooking the main living room. The oversized primary bedroom is a sanctuary, featuring a private 3-piece ensuite for your comfort. Step outside onto your new balcony and take in the partial lake views—an ideal spot for morning coffee or unwinding after a long day. As a resident, you’ll also enjoy access to fantastic amenities, including a fully equipped exercise room and a refreshing pool, adding to the luxury and convenience of your new home! (id:58356)
1608 Millwoods Rd Nw
Edmonton, Alberta
Pollard Meadows 2 storey with condo fees of only $200.00 monthly. This very clean and well located unit is great for first time buyers or investors. This upgraded 2 bedroom townhouse has very large bedrooms and a partially finished basement. Recent upgardes include laminated flooring, tiles, paint, light fixtures, HWT, sump pump, stove, dishwasher, 2pc bathroom and 4pc main bath. This niice floor plan has gas fireplace in the living room, good sized dining area and kitchen with plenty of cabinets. This condo complex has newer fencing and shingles. Located close to public transit, elementary school, junior high school, parks and shopping. Easy access to Anthony Henday and Calgary Trail. (id:58356)
#112 920 156 St Nw
Edmonton, Alberta
Stop renting and start owning! This fantastic ground-floor 1-bedroom condo in South Terwillegar is the perfect place to call home. Featuring an open kitchen, cozy living room, spacious bedroom, and newer vinyl flooring with fresh paint, this unit is move-in ready. Enjoy your own private patio space, convenient in-suite laundry, and easy access to the Terwillegar Rec Centre, Ambleside shopping, groceries, transit, the Henday, and more! The building offers a fitness room, and the unit includes one above-ground parking stall. Plus, the low condo fee of just $349.50 covers heat, water, and sewer. Don’t miss out! (id:58356)
13131 124 Av Nw
Edmonton, Alberta
Fantastic location and Condition. This home has been upgraded in the last few years and is situated on a large lot in popular Sherbrooke! Inside you will find a wide-open floor plan with a newer white kitchen with Stainless Steel appliances, tile backsplash, lots of countertop and cupboard space overlooking the big living room, and dining room. The main floor also has a large primary bed and a new full bath. The upstairs has 2 large bedrooms that share a walk thru closet. The basement is fully finished featuring 2 new egress windows, a large family room, a fourth bedroom, laundry room, storage/ utility room and another new 3-piece bath. Just some other upgrades are paint, baseboards & trim, pot lights, flooring, H2O tank, furnace, exterior house and fence paint plus much more. There are no neighbors across the front street and sides onto the alley. The south facing back yard is huge with a double garage and R.V parking. Great home and location. (id:58356)
6610 127 Av Nw Nw
Edmonton, Alberta
TURNKEY BARBERSHOP FOR SALE IN A PRIME LOCATION! Seize this rare opportunity to own a thriving, fully equipped barbershop in a high-traffic location! This well-established business boasts a loyal clientele, modern furnishings, and all equipment and inventory included so you can start making money from day one! Comes equipped with 6 stations, over 1100 sq ft of space, staff room, parking and an attractive lease! Close to major amenities, schools, shopping centers & high foot traffic. Perfect for barbers & investors. Don’t miss this golden opportunity to own a business that’s already set for success. (id:58356)
3211 3 St Nw
Edmonton, Alberta
Meticulously crafted, brand-new 2-story home, offering 4,042 sq. ft. of exquisite living space that's thoughtfully designed for modern living. The main floor showcases a bright living room with a cozy fireplace, a stunning kitchen complete with a butler’s pantry, inviting dining room, and a versatile den. This level also includes a main-floor bedroom and two beautifully appointed bathrooms – a 4-pc and a 2-pc for added convenience. Upstairs, a luxurious primary suite featuring a walk-in closet and a spa-like 5-piece ensuite. Three additional bedrooms, a spacious family room, and two elegant 4-piece bathrooms complete this level. The fully finished basement offers two separate suites with exceptional flexibility! Enjoy a second kitchen, four bedrooms, two family rooms, and two more 4-piece bathrooms – ideal for extended family, guests, or even rental potential. Step outside to enjoy the private outdoor deck and take advantage of the 3-car garage, ensuring ample storage. (id:58356)
#135 3425 19 St Nw
Edmonton, Alberta
Perfect Location!!! This beautifully maintained main floor unit in the desirable Wild Rose community offers 835 square feet of comfortable living space. Featuring 2 spacious bedrooms, 2 full bathrooms, a terrific kitchen, and a large living room, this home is designed for both function and comfort. Enjoy the convenience of in-suite laundry and your very own covered, energized, titled parking stall (carport). Step outside to a private ground-floor patio with sunny south exposure. Building Amenities, Guest Suite for overnight visitors, Social Room for gatherings and events. Easy access to Anthony Henday Drive . Just minutes from freeways, shopping, schools, parks, and more! (id:58356)
244 166 Av Ne
Edmonton, Alberta
2600 plus sqft || Total 5 Br 4 bath out of which 2 Primary brs with ensuite || Main floor full br with walk in closet & full bath || Backing to green || Open to above foyer welcomes you in the home. Spice kitchen with pantry space. Extended Kitchen with centre island. Living area with stunning feature wall & electric fireplace. Luxury Vinyl Plank flooring on main floor. Upper level with bonus room. Main Primary Bedroom with indent ceiling , 5 pc custom ensuite with separated toilet & Walk in closet. Second primary bedroom with ensuite and walk in closet. 2 more bedrooms on upper level with common bathroom. Laundry on upper level for convenience. Close to all amenities and easy access to the Anthony Henday and Manning Drive. This home also has a side separate entrance and two large windows perfect for a future income suite. Easy access to popular golf courses, primary school, trails and an upcoming foot bridge . This home is now move in ready! (id:58356)
248 166 Av Ne
Edmonton, Alberta
Step into luxury with this fully upgraded custom double car garage home with NO Neighbors at the back ! The main floor features a spacious bedroom and a full bathroom for added convenience. The chef-inspired EXTENDED Main kitchen is a true masterpiece, complete with a unique center island and HUGE SPICE Kitchen with window. The open-concept living area showcases a custom STUNNING feature wall. The upper level you will find a spacious bonus room. Grand primary suite with a stunning feature wall, a 5-piece ensuite with custom finishes, a large walk-in closet. SECOND PRIMARY SUITE with W/I closet , feature wall, 4 pc ensuite & BALCONY. Two additional bedrooms with their closet & JACK & JILL Bathroom. Laundry is conveniently located upstairs with sink. The unfinished basement with separate entrance offers endless potential for your personal touch. This home is a true masterpiece, don’t miss your chance to make it yours! (id:58356)
1770 25 A St Nw
Edmonton, Alberta
Lovely home perfect for First time home buyers,young couple or those looking for good investment.Stunning home in the heart of Laurel – a vibrant family-friendly neighbourhood.The open concept on the main floor is complete with upgraded luxury Vinyl Plank flooring throughout the bright and spacious living room, den/office and the chef’s kitchen having upgraded stainless appliances, lots of cabinetry, quartz countertops with an eating bar and a good size pantry. Upstairs, you’ll find the bonus room,3 spacious bedrooms, including a primary suite with a walk-in closet and ensuite bathroom with cozy jet tub. An additional full bathroom serves the other two rooms. The unfinished basement is there for your desired option either a legal suite for additional income or extra living space for entertainment. The backyard has enough space to enjoy with family and friends year round. Make this your home and enjoy your community with walking trails, ponds, schools, parks, and amenities mere minutes away on foot. (id:58356)
8818 19 Av Sw
Edmonton, Alberta
A retreat for all seasons and countless reasons, this extraordinary custom-built Lake Summerside home spans over 7,000 sq ft of luxurious living space. Every detail was thoughtfully considered, offering breathtaking views, leather-clad doors, custom luxury tiling, an 11 ft kitchen island, home automation, his & hers closets & ensuites, a sophisticated heating system, & more! The grand entryway features a striking rotunda and a quiet den. The open-concept main living area is filled with natural light and showcases stunning water & beach views. The gourmet kitchen includes high-end appliances, generous space, & access to a west-facing upper deck. Upstairs, the primary suite is a tranquil retreat, 2 more bedrooms with walk-in closets & a shared Jack-and-Jill bath. The walkout basement adds a 4th bedroom, bathroom, recreational space, gym area, and a future theatre room awaiting your design. Outside, the beautifully landscaped yard boasts an outdoor kitchen, hot tub, fire pit, private beach and dock (id:58356)
