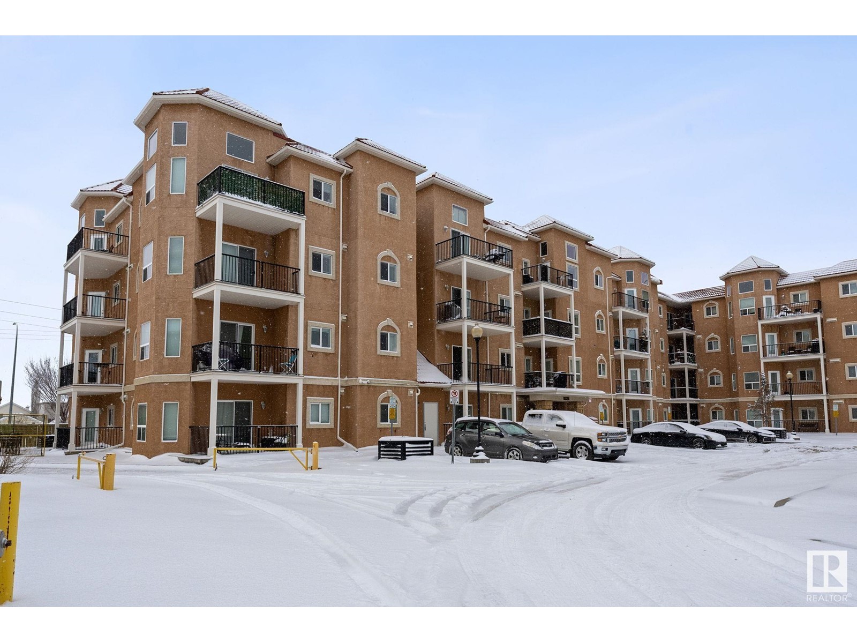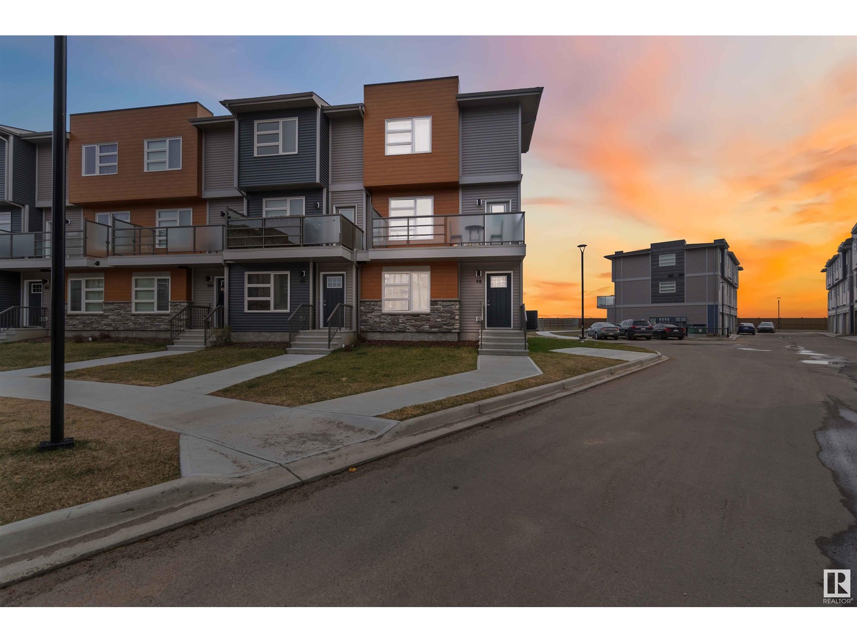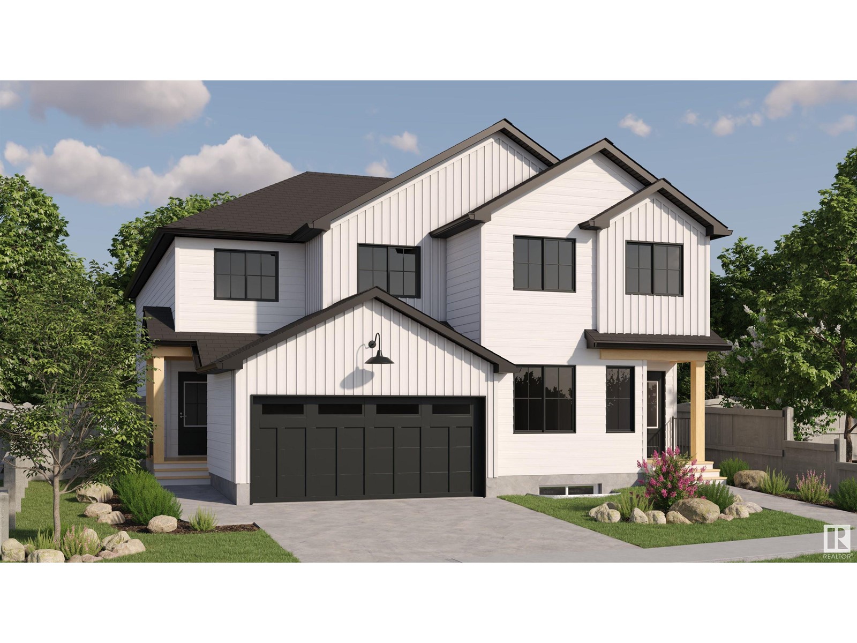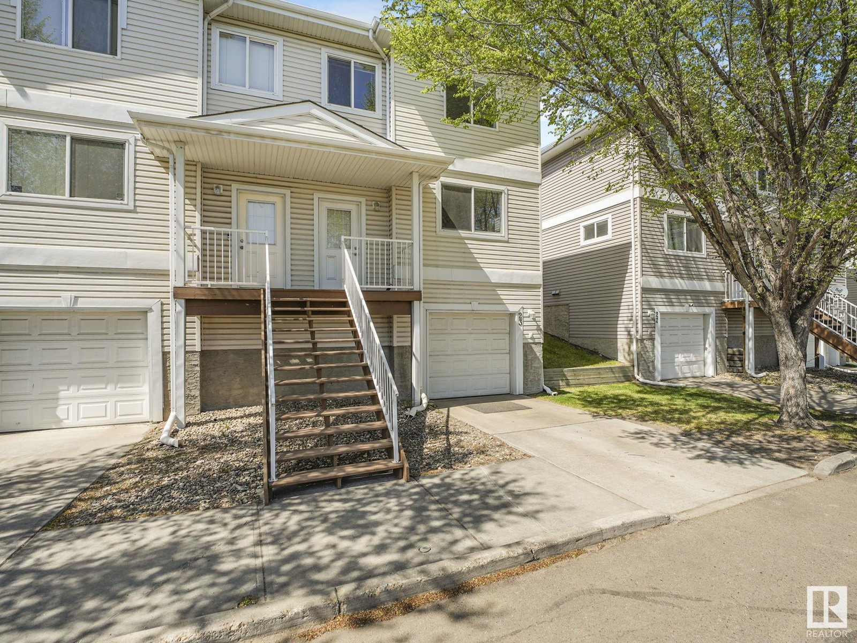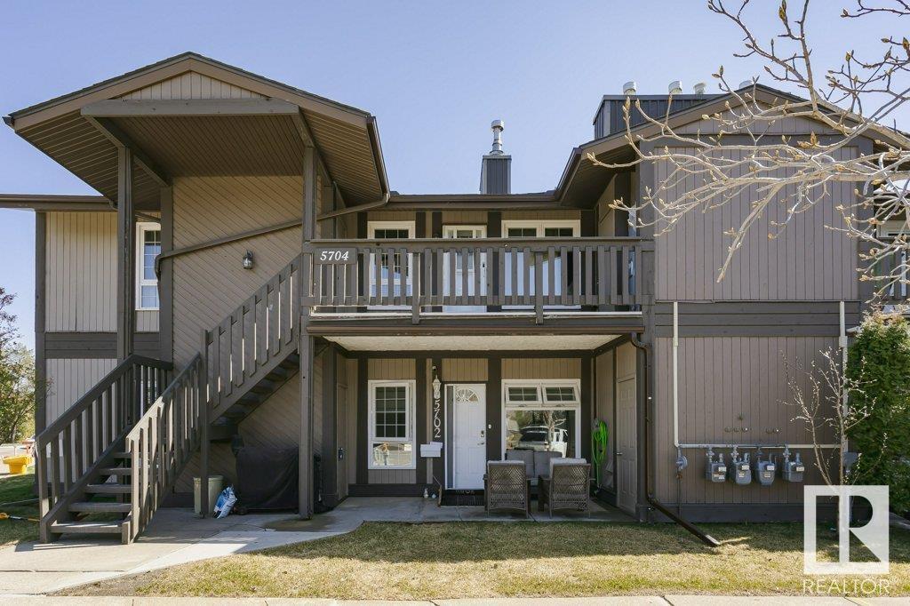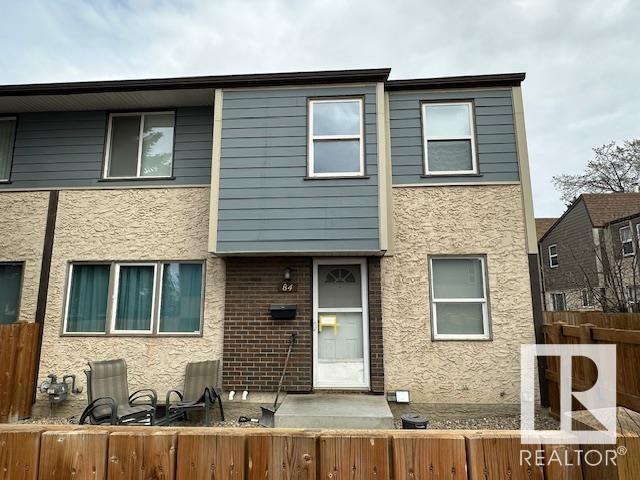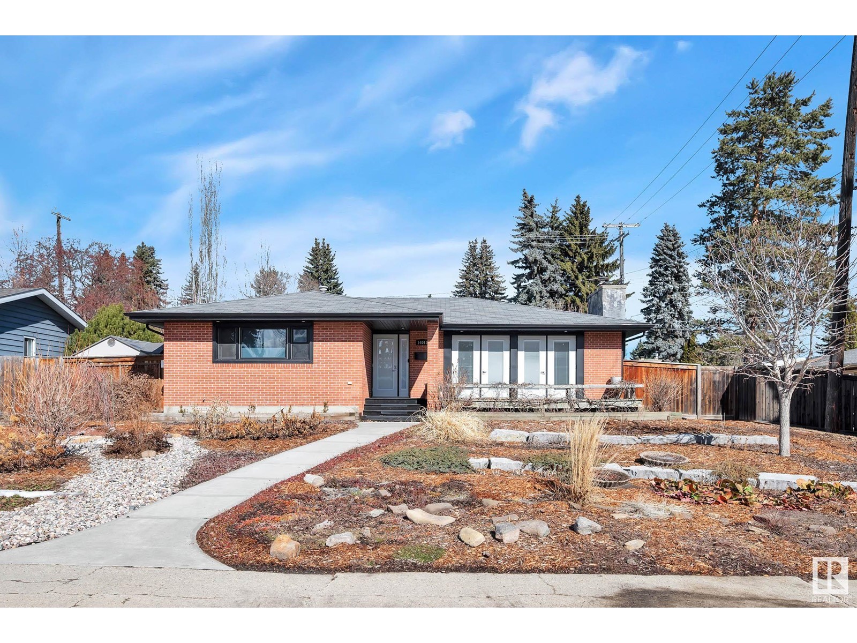#115 13835 155 Av Nw
Edmonton, Alberta
Welcome to Tuscan Village in Carlton! This ground-floor unit offers 2 bedrooms, 2 bathrooms, and an open-concept layout perfect for modern living. The spacious primary bedroom features a pass through closet and private ensuite. Enjoy the convenience of in-suite laundry and a balcony —ideal for relaxation. This home also includes 2 assigned underground parking stalls for security and comfort. Located close to transit, schools, shopping, and with easy access to Anthony Henday & St. Albert, this is a fantastic opportunity for homeownership instead of renting. (id:58356)
10 Walters Co
Leduc, Alberta
Beautiful walkout home in Windrose, backing onto the lake. Fully finished 5-bed, 4-bath home w/ plenty of space. The main floor showcases 2 living rooms – one w/ a new stone fireplace, hearth, & 100-yr old reclaimed mantle – a flex space, half bath, PLUS a large kitchen featuring quartz countertops, new backsplash, updated cabinets & hardware. The dining room accesses the deck overlooking the lake. The renovated mudroom includes quartz counters. Upstairs has 3 huge bedrooms, w/ the primary featuring a private balcony, a spacious walk-in closet & spa-like ensuite w/ dual sinks. The upper level is completed w/ a remodeled 4-pc bath. The basement includes in floor heat, a walkout rec room, 4-pc bath, huge bedroom, & ample storage. This home is loaded w/ upgrades, including A/C, HW on demand, water softener, white oak engineered hardwood, new carpet/pad in bedrooms & stairway, new lighting throughout, & new fridge, stove, & hood vent. HEATED attached garage, driveway extension, and new concrete steps. (id:58356)
3 Gambel Lo
Spruce Grove, Alberta
This stunning home is located in an amenity-rich community, within walking distance to Spruce grove's new Civic Center and with quick access to Highway 16. Featuring a 9' main floor, a vaulted ceiling and a 2 Storey electric fireplace in open to above the great room. The bright L-shaped kitchen boasts quartz counters and a large island. The second floor includes 3 bedrooms, a central bonus room, and a bridge overlooking the great room. The private primary bedroom offers a 4 piece ensuite with double sinks and a walk in shower. Upgraded with 9' basement ceiling, extra windows and a 3 pc rough-in for a future bathroom. The home features metal spindle railings, white melamine shelving, durable luxury vinyl plank flooring and a Smart Home System. Enjoy natural light throughout and with no neighbors behind! (id:58356)
#98 17635 58 St Nw
Edmonton, Alberta
Stylish and spacious end-unit townhouse in McConachie offering 1,595 sq ft, 3 bedrooms, and 2.5 bathrooms across three well-designed levels. This home features an open-concept layout with a bright living room, dining area, and gourmet kitchen with stainless steel appliances and granite countertops. Enjoy the outdoors on your private balcony with BBQ gas hookup. Stay comfortable year-round with central A/C. The primary suite boasts a walk-in closet and ensuite bath. A main-floor den offers the perfect space for a home office, fitness room, or play area. With high ceilings, large windows, and modern finishes throughout, this unit is truly move-in ready. Additional highlights include an upper-level laundry room, attached double car garage, and unbeatable location close to parks, schools, shopping, and transit. Low condo fees mean you can enjoy stress-free living in a growing community! (id:58356)
630 176 Av Ne
Edmonton, Alberta
Welcome to this brand new half duplex the “Laniney D” Built by the award winning builder Pacesetter homes and is located in one of Edmonton's newest north east communities of Marquis. With over 1690 square Feet, this opportunity is perfect for a young family or young couple. Your main floor as you enter has a large living area with a center kitchen perfect for entertaining that's wide open to the dining/nook area. The main floor has luxury vinyl plank through and an upgraded kitchen with quartz counter tops. The second level has a the 3 good size bedrooms and 2 full bathrooms with the stackable laundry area and large centered bonus room. This duplex also comes with a double attached garage and a side separate entrance perfect for future basement development. *** Photo used is of an artist rendering , home is under construction and will be complete by September of this year*** (id:58356)
#23 130 Hyndman Cr Nw
Edmonton, Alberta
3 BEDROOM, 1.5 BATH TOWNHOUSE ~ SINGLE ATTACHED GARAGE ~ END UNIT ~ Check out this amazing townhouse on a quiet crescent in Canon Ridge close to the River Valley. The main floor boasts a spacious living room, a well-appointed kitchen with a convenient breakfast bar, a welcoming dining area, and a convenient 2-piece bathroom. Upstairs, you'll find three generously sized bedrooms and a full bathroom, providing ample space for your family. Fully Finished Basement with a laundry area and tons of extra storage space, SINGLE ATTACHED GARAGE, private patio area backing greenspace behind the unit, full driveway for an additional vehicle and lots of visitor parking, well maintained family friendly complex, quick access to Yellowhead Trail and a short commute to the CLARVIEW LRT. This is the perfect starter home or great for a long term investment. (id:58356)
5702 172 St Nw
Edmonton, Alberta
A rare find in Carriage Lane in the Gariepy / Lessard area. This main floor end unit condo has 3 bedrooms. This recently renovated unit is in move in condition with newer mechanical and new high end appliances. There is a tandem parking stall right at the front door and there are parks and playgrounds nearby with public transportation just steps away. Only a couple minutes from Edmonton Golf and Country Club with easy access to major transportation routes. Please note - Wood burning fireplaces are not permitted for use but can be converted easily. This project is well managed with newer windows and doors, newer shingles and the owner has installed a phantom sliding screen door. (id:58356)
14177 162 Av Nw
Edmonton, Alberta
This prime commercial space offers an exceptional opportunity in a highly accessible location with quick and convenient access to St. Albert Trail, Anthony Henday Drive, and Yellowhead Trail. Spanning over 3,200 square feet across two levels, the unit is currently in shell condition and features a washroom rough-in, HVAC system, and radiant heat. A separate entrance to the second floor allows for flexible use, including the potential for multi-tenant occupancy or distinct operational areas. The property is equipped with multiple voltage 3-phase power, accommodating a variety of business needs. Zoned BE (Business Employment Zone), this space supports a wide range of permitted uses such as indoor storage, retail stores, fitness facilities, indoor playgrounds, warehouses, laboratories, and professional offices. Available for sale or lease, this versatile space is ready to be customized to suit your business vision. Seller FINANCING available. (id:58356)
93 Elsinore Pl Nw
Edmonton, Alberta
Welcome to the Family Flow 24 by award winning, Cantiro Homes. Family Flow is designed to help you do it by prioritizing ease of movement and creating space for everything. A highly functional family entrance and storage room coming from the garage is complete with a walkthrough pantry, storage bench, wall hooks and an additional storage room for sports equipment or household appliances. The kitchen is meticulously designed for effortless flow from meal prep to dinner time. Upstairs features a spacious family room, two large secondary bedrooms for the kids, and a primary suite where parents can rest and reconnect Located on a beautiful corner lot in the desirable community of Castlebrook, this is the perfect place to call home! *photos are for representation only. Colors and finishing may vary* (id:58356)
84 Willowdale Pl Nw
Edmonton, Alberta
Great location on this townhouse. Walking distance to amenities including YMCA, recreation center, shopping, schools and so much more. There are 3 bedrooms, 1.5 bathrooms, parking right out front. Fenced in yard. (id:58356)
12935 / 12937 82 St Nw
Edmonton, Alberta
Limitless opportunity with this full side by side duplex situated on a 6619.8 Square foot CORNER lot. Mainfloors have been renovated. Oversized double garage (id:58356)
14012 90a Av Nw
Edmonton, Alberta
Excellent Bunglow in one of the best neighbourhoods in Edmonton- Parkview! Located on the EAST SIDE of 142 ST, you'll find this bright, open concept main floor, ideal for those who love to entertain! Living room has a brick faced wood burning fireplace, to add ambience to all your gatherings! Primary suite accommodates a King size bed with all the furniture; has a 3 pc ensuite and a walk-in closet that will be the envy of all your friends! The den is a cozy corner to relax in front of the gas fireplace, while watching your favourite programs! Downstairs is even more space for all sorts of activities- bar, work out room, bedroom, 4pc bath, another brick faced wood burning fireplace, and so much storage, you might need to go shopping to fill all the space! There's more than enough room to have a games room too! The front yard is full of perennials, with room to add more if you'd like, and the back yard has a large deck, and artificial turf that is pet friendly! No lawn mowing here! (id:58356)
