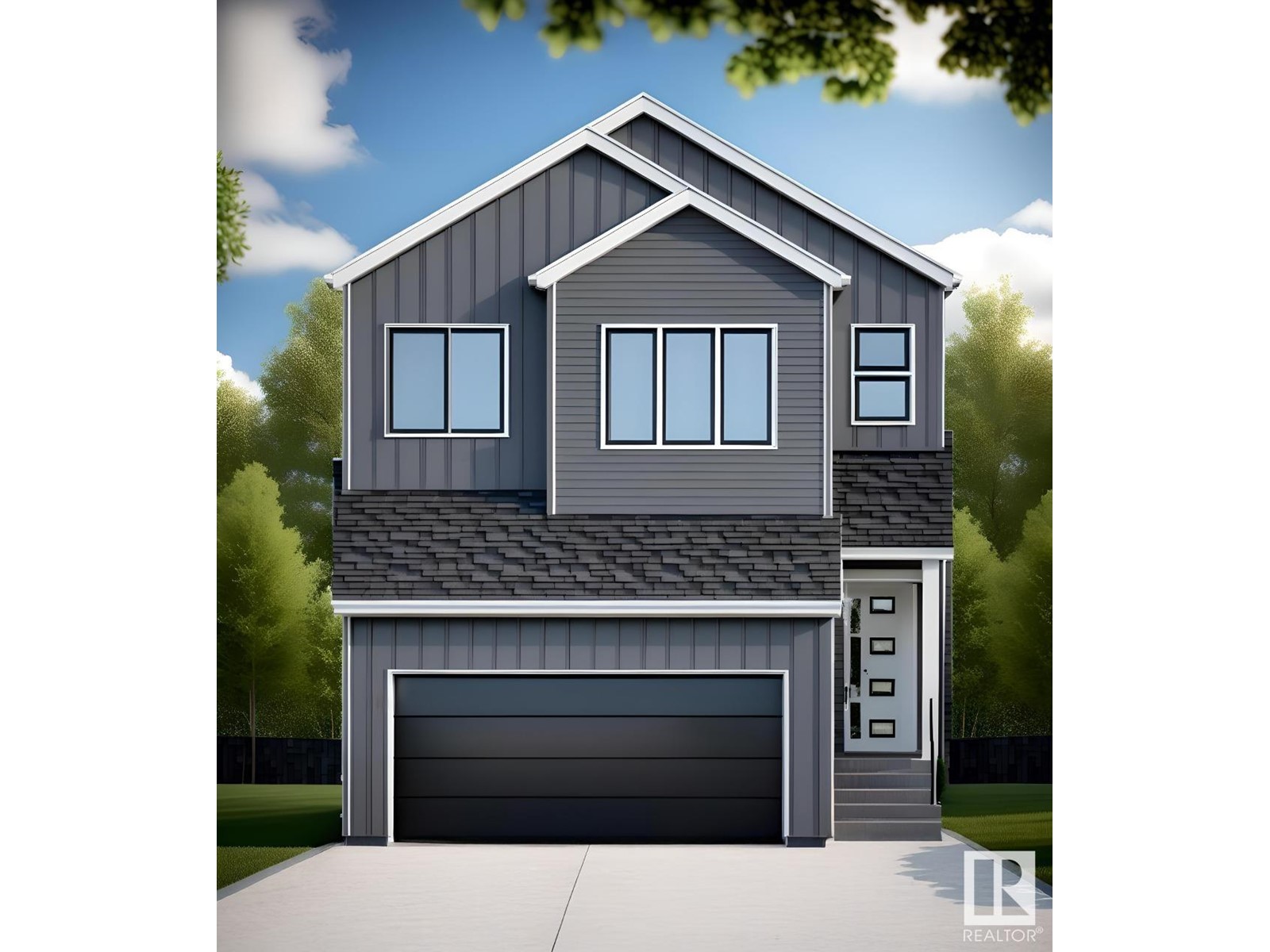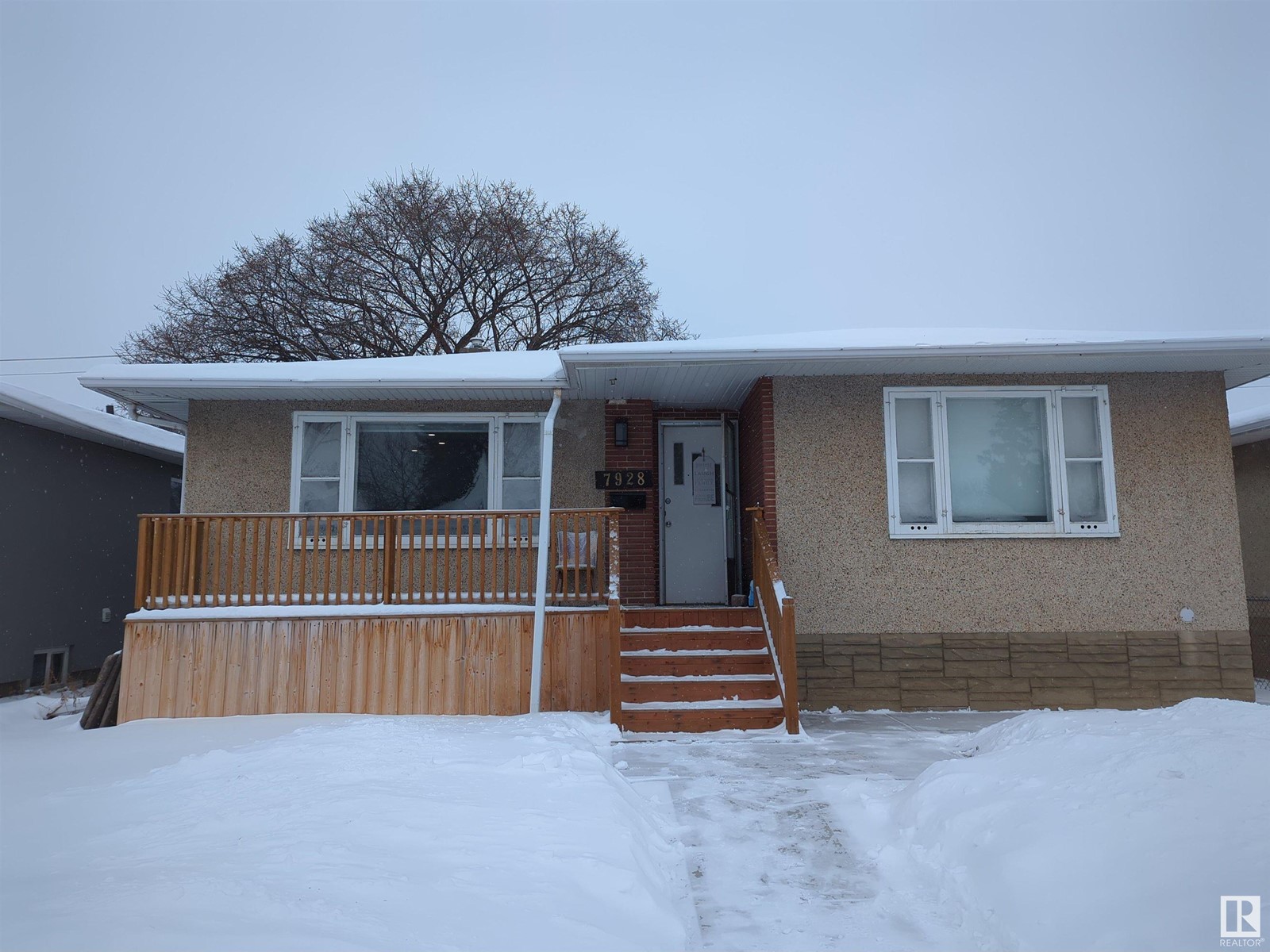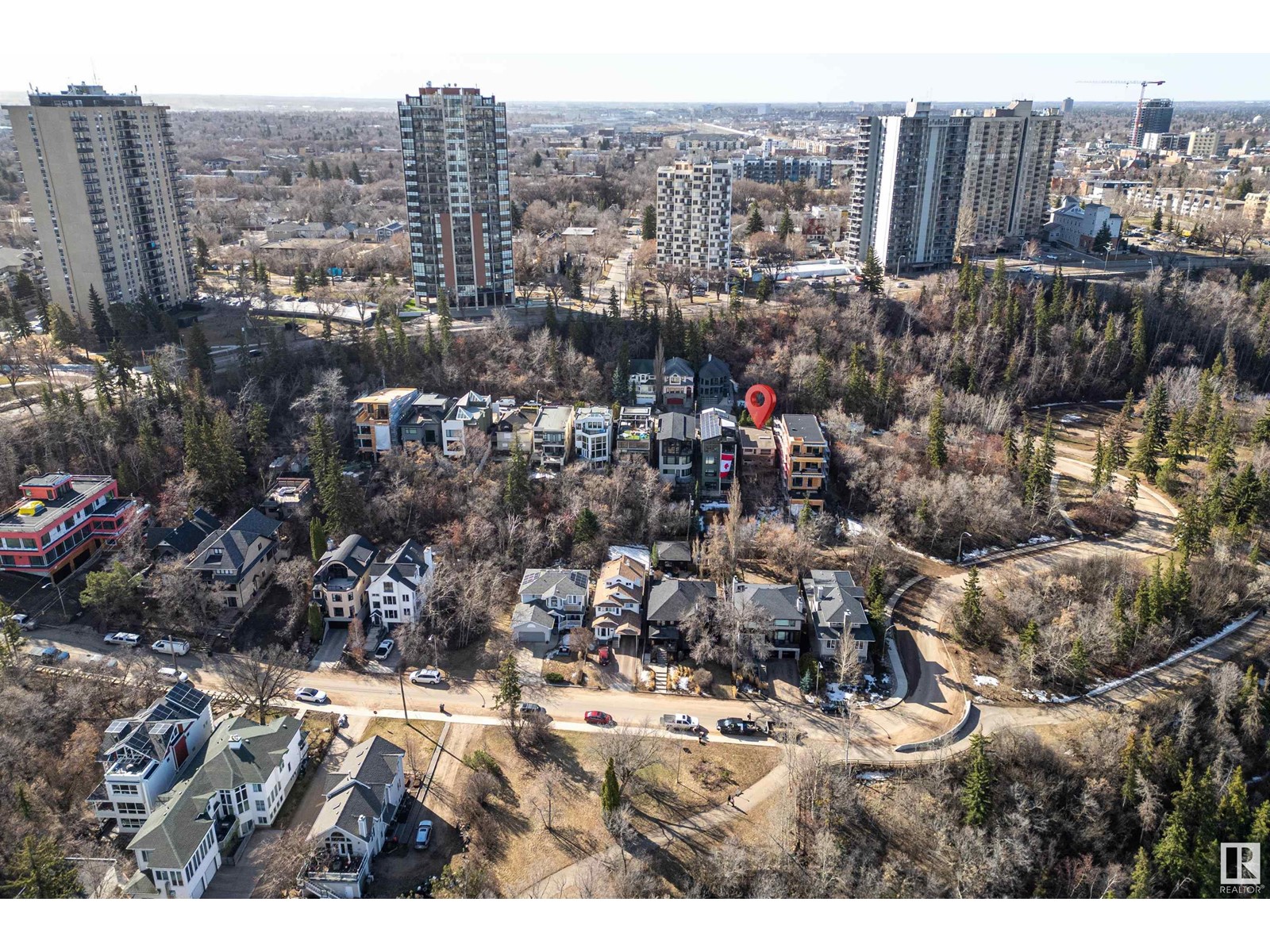1526 Grant Wy Nw
Edmonton, Alberta
This charming home features a Craftsman elevation with a separate side entrance, and is ideally situated on a lot that backs onto a walkway, offering tranquility and privacy. The garage entrance leads to an expansive walk-through mudroom, which connects to a spacious den—perfect for formal dining or a home office. The kitchen is designed for an elevated cooking experience, complete with a standard spice kitchen, large walk-in pantry, and a substantial island with a flush eating bar. The Great Room is complemented by a 60 electric LED fireplace, creating a warm, inviting space. The cozy dining nook is perfect for family gatherings. Upstairs, enjoy the convenience of a second-floor laundry, a central bonus room, and four generous bedrooms. The primary bedroom boasts a luxurious five-piece ensuite and a large walk-in closet. The basement features nine-foot ceilings and two large windows, enhancing the space's natural light and appeal. Photos are representative. (id:58356)
2819 191 St Nw
Edmonton, Alberta
The Alexandria model by Parkwood Builder is a masterpiece of modern design, offering a seamless blend of luxury and functionality. From the moment you step inside, you're greeted by a stunning interior featuring cabinet-to-ceiling quartz finishes, providing a sleek and polished look throughout. An electric fireplace adds warmth and sophistication, complemented by expansive large windows that flood the home with natural light. This spacious residence boasts 5 bedrooms and 4 washrooms, ensuring comfort and privacy for every member of the family. The home also includes a spice kitchen, perfect for culinary enthusiasts, and a convenient side entrance to the basement, offering additional flexibility for future use. The 19.5x22 garage is thoughtfully designed with a drain system. Elegant railings enhance the aesthetic appeal, while every detail reflects meticulous craftsmanship. Photos are representative. (id:58356)
6017 86 St Nw
Edmonton, Alberta
This unit offers 2,800 sq.ft.± of southside office/warehouse space with an open showroom fronting 86 Street. Includes one 12’ x 14’ grade-level door, a sump, and bonus mezzanine space. The site features a large marshalling area with multiple access points and 17' ceiling height. Zoned BE (Business Employment), it provides convenient access to Whitemud Drive and Calgary Trail. (id:58356)
3343 24 Av Nw
Edmonton, Alberta
This beautifully designed Bi-Level house features an open-plan layout, perfect for family living. The custom-built home boasts a developed basement, complete with a huge recreation room featuring a cozy fireplace and a large fourth bedroom with 3 piece full bathroom. The spacious master bedroom is a serene retreat, with a large window, a 4 piece ensuite bathroom featuring a corner Jacuzzi soaker tub and separate shower and walk-in closet.The other two bedrooms share a convenient full 4 piece bathroom.The open-concept kitchen is equipped with a raised granite eating bar, while the vaulted high ceiling makes the living room feel incredibly spacious. The living room overlooks the south-facing backyard and green space view with no neighbouring homes in the back. (id:58356)
7928 82 Ave Nw
Edmonton, Alberta
This raised bungalow, ideally situated just steps from the new LRT, offers a prime location with exceptional value on a generous lot. Featuring total 4 bedrooms 2 bed rooms on main level and 2 bed rooms in the basement, 2 bathrooms , and a FULLY FINISHED BASEMENT with a SEPERATE SIDE ENTRANCE. Recent upgrades include granite counter tops and energy-efficient furnace, new hot water tank, and modern vinyl flooring, ensuring comfort and low maintenance. The property’s strategic location near Bonnie Doon shopping center, the University of Alberta, and a recreational center makes it an easy access to key amenities. (id:58356)
10562 62 Av Nw
Edmonton, Alberta
Great investment property- upgraded three bedroom bungalow in Allendale. Over 1000 sq ft home with a two bedroom basement inlaw suite. Upgrades include kitchen cupboards, granite tops in kitchen and bathroom, hardwood floors, interior doors, casings and baseboards. Side entrance leading to basement where there is a second kitchen and living room, 2 bedrooms and a 4 piece bathroom. 100 amp electrical, updated pipes in basement floor, insulation in attic, sump pump, new hot water tank and shingles on house, new fence in backyard. Nicely treed front and back yards, double garage. Great location only 10 minutes South of the University Hospital, University of Alberta, Whyte Ave and five minutes to Southgate shopping centre and the LRT station. (id:58356)
#109 5001 Eton Bv
Sherwood Park, Alberta
Welcome to Eton Park Estates, a luxurious main floor unit in the sought-after Emerald Hills community. This executive-style 18+ complex boast 1265 sq/ft of beautiful space & offers secure living surrounded by parks, walking and biking trails. Enjoy a modern lobby, fitness room, guest suite, and social room—ideal for downsizers, young professionals, or retirees. The open kitchen features espresso cabinetry, stainless steel appliances, granite countertops, and an island with an eat-up bar, perfect for entertaining. The massive Living Room showcases extensive vinyl flooring and a multitude of windows as well as French doors to the patio. The spacious primary suite includes a sitting area, 4-piece ensuite, and large closet. A second bedroom offers its own 4-piece ensuite, plus a 2-piece bath and in-suite laundry. Relax on the wraparound balcony with East and South views. Additional upgrades include A/C, LED lighting, and heated underground parking with separate storage. (id:58356)
10068 90 Av Nw
Edmonton, Alberta
Endless Potential with Breathtaking Views! Rare opportunity to own a lot in one of the city’s most sought-after locations. This 32 ft x 131 ft property offers the perfect canvas to build your dream home, with unobstructed views of downtown, the iconic Walterdale Bridge, and the historic Rosedale Water Treatment Plant. Nestled in a prime neighborhood, lots like this don’t come up often—don’t miss your chance to create something truly special. (id:58356)
95 Wilkin Rd Nw
Edmonton, Alberta
Discover this beautifully maintained 2400 sq. ft. home in the prestigious Oleskiw community. Step inside to find a vaulted ceiling living room, a versatile den perfect for a home office or guest room, and a full bath on the main floor. The spacious kitchen offers ample cabinetry and counter space, overlooking the backyard. The bright and welcoming family room is ideal for relaxation and gatherings. Upstairs, the primary suite features a luxurious ensuite and walk-in closet, while two additional bedrooms share a full bath. Outside, enjoy a huge deck, perfect for entertaining, and a lush backyard with a beautiful fruit tree. The home also boasts a triple garage, a freshly repainted modern interior, and a prime location just minutes from West Edmonton Mall, the Golf Club, and River Valley Park. With its exceptional upkeep, luxury, and convenience, this home is a must-see! (id:58356)
12 Bennett Pl
St. Albert, Alberta
Incredible location! Check out this family friendly 2-storey on a cul-de-sac in the desirable community of Braeside! Inside you are greeted with plenty of space with the living and dining areas and the entrance to the attached double garage. The enormous kitchen features stainless steel appliances, central island, and tons of cabinet space. This main level is completed with another large family room with sky lights, cozy fireplace, and patio doors leading to the backyard. Upstairs find the primary bedroom with a 3-pce ensuite and dual closets. Three additional bedrooms and the 4-pce bath complete the upper level. Downstairs find the spacious rec room, kitchenette with sink and refrigerators, additional flex room, 3-pce bath, storage area, and a separate side entrance. Other features include updated Furnace, HWT, and a large backyard with a newer fence. Location is close to the ravine, trail system, parks, schools, public transportation, shopping and all the amenities St. Albert has to offer! (id:58356)
1124 Hays Dr Nw
Edmonton, Alberta
Over 2300 sq ft Bedrock home with 9ft ceilings on all three floors. New Furnace. Main floor has office space, living room with gas fireplace, kitchen and dining with ceramic tiles and hardwood. Kitchen has ceramic back splash, granite counter tops with raised breakfast bar and walk through pantry. Stainless steel appliance - fridge and stove are new. There is 2pc bathroom on the main floor. Nice size dining area leading to the deck with sliding doors. Deck has gas line. Huge yard and is very well maintained. Upstairs has three bedrooms. Master has his and hers closet space with 5 pc. ensuite. Two other bedrooms are big size. Bonus room is on the other side with big windows. There is also another 4pc. bathroom. You can walk to bus stop and all amenities. Close to anthony henday. Park in front of the house which is a bonus. (id:58356)
6826 159a Av Nw
Edmonton, Alberta
Welcome to your new home in the vibrant community of Ozerna! This beautiful 1250sq. ft. half duplex offers a perfect blend of comfort and functionality. This home features a spacious foyer leading to a convenient half bath, garage access, and an open-concept kitchen equipped with a central island, laminate countertops, white cabinetry, and LED lighting. The generous dining and living areas with natural light and laminate flooring . Step through the patio doors to a HUGE backyard complete with a tiered deck and storage shed—ideal for outdoor entertaining. Upstairs, the expansive primary suite boasts his-and-hers closets and a shared main bath with a separate pocket door. Two additional bedrooms, including one with a walk-in closet, provide ample space . The fully finished basement includes an open family room with durable linoleum . Additional amenities a single attached garage , ample parking space. Located close to schools,shopping centers, public transit, and the scenic Ozerna Park . (id:58356)












