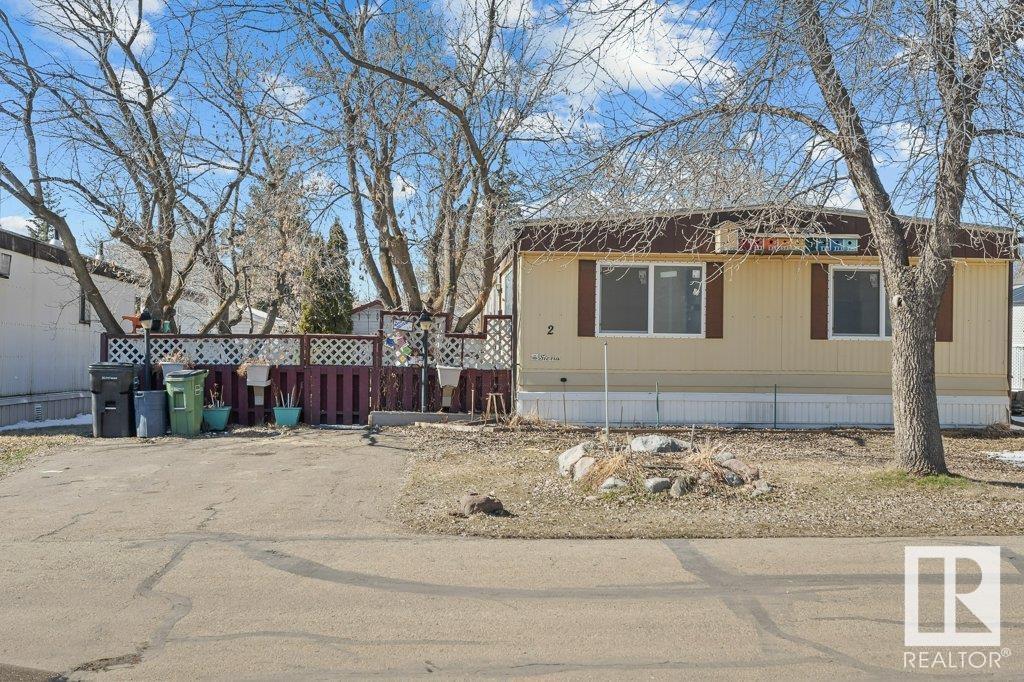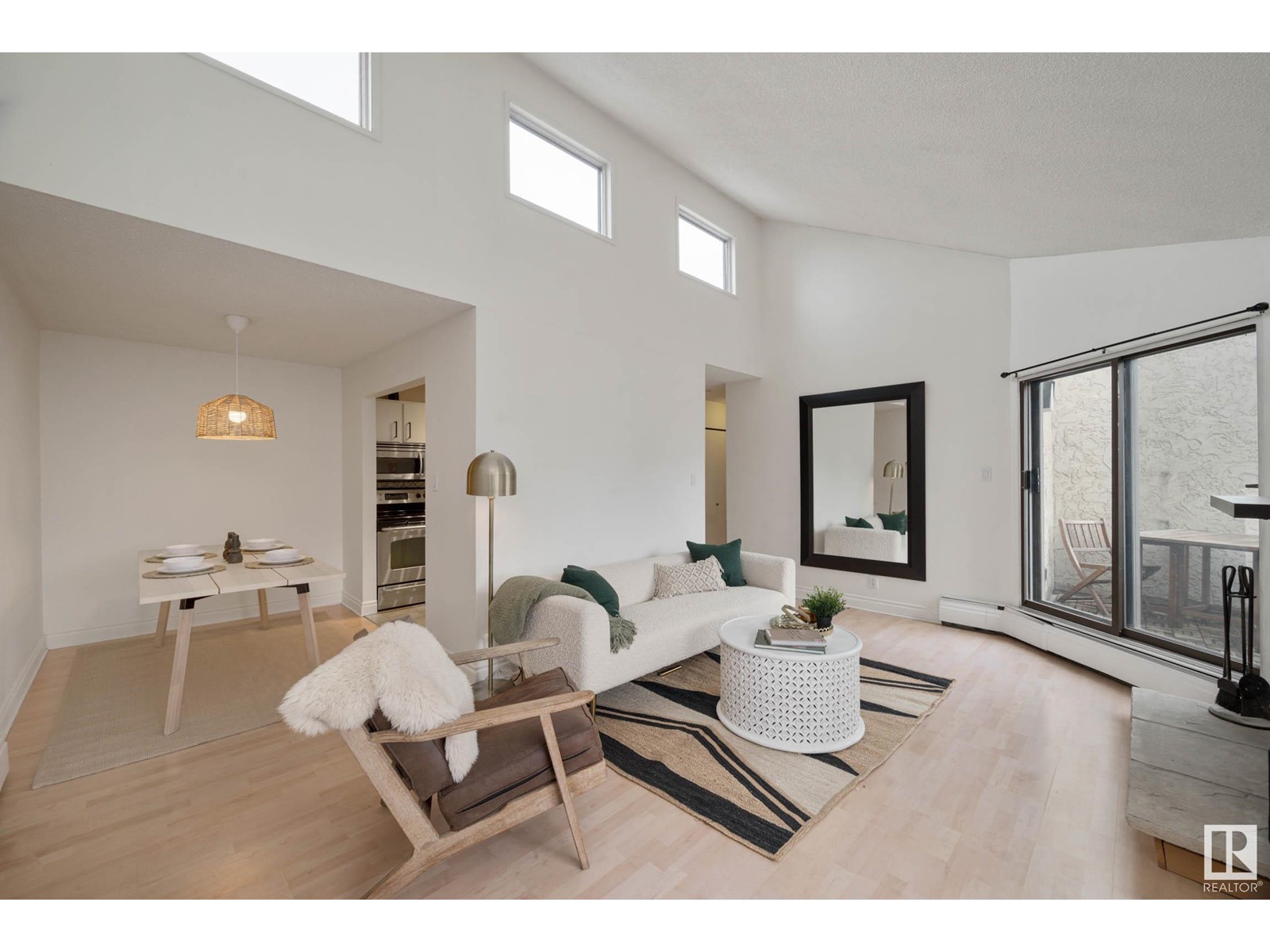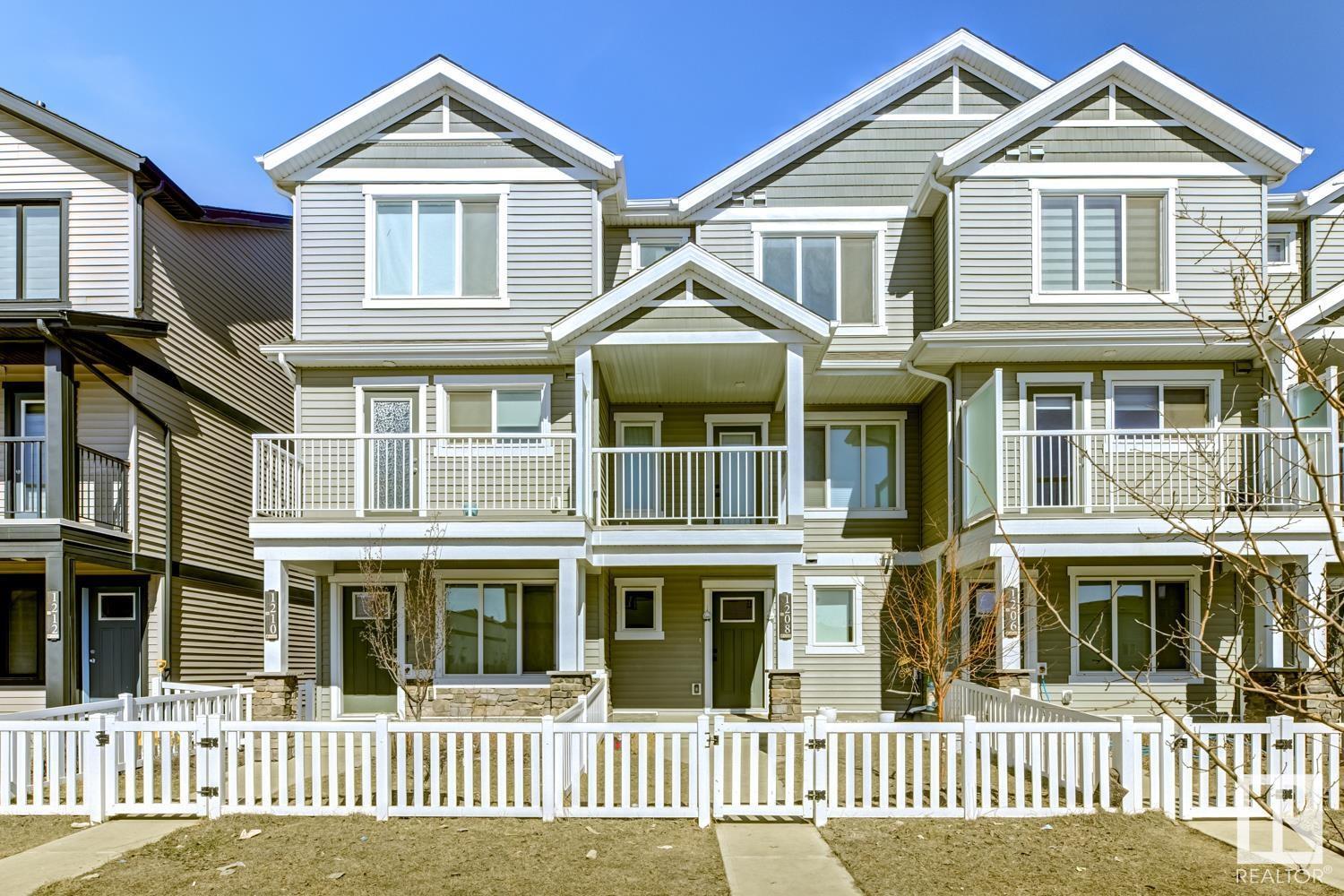2 Meadow Cr Nw
Edmonton, Alberta
Welcome to this beautifully renovated 3-bedroom mobile home located in the desirable East End of Edmonton. Perfectly situated close to schools, parks, and all essential amenities, this home offers the perfect blend of comfort, convenience, and accessibility. Ideal for a growing family, first-time homebuyers, or those looking to downsize without compromising on quality or space. Located on huge lot with a shop in the back this home is a must see. The rooms are all spacious and bright, the primary features an ensuite. All windows were updated in 2025 with updated bright flooring throughout the home. Located in Maple Oak Ridge which features amenities and public transportation. This home combines modern living with practical design in an unbeatable location. Whether you’re relaxing in the spacious living area, preparing meals in the newly updated kitchen, or enjoying the low maintenance backyard you'll appreciate the attention to detail that has gone into the renovation. Some photos are virtually staged. (id:58356)
3519 6 St Nw
Edmonton, Alberta
**MAIN FLOOR FULL BED BATH and BONUS ROOM UPSTAIRS IN ONE CORNER ** Spanning 2,286 sq. ft, this home boasts 4 BEDROOMS and 3 FULL BATHROOMS, along with a SEPARATE ENTRANCE leading to the Basement. The main floor showcases a Bedroom and a FULL Bath, a COZY Living room, a Dining area, a Kitchen featuring a GRAND Island, complemented by a ready-to-finish SPICE Kitchen. Upstairs, you'll find TWO generously sized Bedrooms, a FULL 3-piece bathroom, a spacious Bonus room, and a MASTER bedroom that includes a luxurious 5-pc ENSUITE with a stunning soaker Tub and DUAL sinks. For added convenience, the Laundry room is also located on the second floor. This fully upgraded home features 9-foot ceilings, a upgraded Home Automation System and luxury vinyl plank flooring. Large windows flood the space with natural light, complemented by UPGRADED Stainless Steel Appliances and LED lighting, Located conveniently within walking distance to shopping centers, a cinema, a bus terminal, Walmart and more. (id:58356)
#56 929 Picard Dr Nw
Edmonton, Alberta
Unique, 1,575 sq ft, open concept, spacous,,45+ half duplex w/2+1 bedroom, & 3 bathrooms in Potters Green (just off Lewis Estates Golf Course). Open layout, vaulted ceiling, great for entertaining family and friends. Flooded with natural light, large windows. Primary suite roomy with walk-in closet & 4 pc bathroom. Main Floor laundry, double attached garage, hardwood floors, gas fireplace. Large basement, recreation room, guest bedroom, office, workshop. Well cared for home, original owner. South facing deck provides an abundance of light all day long (BBQ hook-up). Willing to negotiate furniture and 10 person dining table. This is a bare land condo. Roof - neoprene. (id:58356)
5136 Kinney Wy Sw
Edmonton, Alberta
Welcome to this stunning 1,409 sq ft, 3-bedroom, 2.5-bathroom newly built home nestled in the heart of the Keswick Area. As you step inside, you're greeted by elegant luxury vinyl plank flooring that flows seamlessly throughout the great room, kitchen, and breakfast nook. The spacious kitchen is a chef's delight, featuring a stylish tile backsplash, a central island with a flush eating bar, quartz countertops, SS appliances, and an under-mount sink. Adjacent to the nook, conveniently tucked away near the rear entry, you'll find a 2-piece powder room. Upstairs, the serene master bedroom boasts a generous walk-in closet and a 4-piece en-suite. Two additional bedrooms and a well-placed main 4-piece bathroom complete the upper level. This home is perfectly situated close to all amenities, with easy access to Anthony Henday Drive. (id:58356)
#311 10148 118 St Nw Nw
Edmonton, Alberta
Top floor 1-bedroom condo is a must see with it's incredible vaulted ceilings and abundance of natural light pouring in from its south-facing exposure. The open layout and large windows create a bright, airy feel – perfect for those who crave sun-filled spaces. Plus, the tall, expansive walls provide the ideal canvas for displaying your favourite art pieces, making it a true reflection of your personal style. The galley style kitchen features brand-new counters, a modern sink and faucet upgrade. The spacious primary bedroom includes a walk-in closet and a built-in desk. The home also includes updated window coverings throughout. One of the few low-rise condos in the downtown area that offers the convenience of an underground parkade, elevator access, and additional storage on same floor. Located in the sought-after Oliver area, you're just steps from Jasper Ave, the River Valley, the trendy Oliver Exchange Building, schools, and the Brewery District all the essentials for the ultimate urban lifestyle! (id:58356)
3014 Macneil Wy Nw
Edmonton, Alberta
This stunning 3150 sq ft home is located in the highly desirable Magrath neighborhood in the southwest, renowned for its community feel and scenic surroundings. The residence welcomes you with an open-to-below entrance, setting a majestic tone from the start. It is designed for inclusivity, featuring a main floor bedroom with an ensuite, perfect for parents or extended family. Upstairs, the expansive primary suite includes a luxurious 5-pc bathroom, while three additional large bedrooms—one with an extra bathroom and another with a Jack and Jill bathroom featuring a steam shower—provide ample living space. A bonus room offers added flexibility for family activities. The home also includes a side entrance for potential future rental suite opportunities. A 3-way gas fireplace bridges the kitchen and family room, both adorned with high-end hardwood floors. This exquisite home is completed with a double attached garage and a stucco exterior, all finished to the highest standards. (id:58356)
2499 Kelly Circle Ci Sw
Edmonton, Alberta
Welcome to this better-than-new home with a LEGAL BASEMENT SUITE in the sought-after community of Keswick. This stunning newer-built 2-storey home offers the perfect blend of modern design, functionality, and investment potential. Walk into this bright, spacious, and elegant home. The living room is ideal to entertain or relax with a movie & enjoy the HUGE south-facing windows & an electric fireplace. The kitchen is fully upgraded with quartz countertops, soft-close drawers, s/s appliances, and a GAS stove. Upstairs features a nice bonus room, 3 bedrooms, two full bathrooms, and laundry room. The large primary suite has south-facing floor-to-ceiling windows! The spacious, bright, legal basement with a separate side entrance can be used to qualify for a mortgage! Comes with an OVERSIZED 20x24 double garage, A/C, and ARTIFICIAL turf in the rear yard, motorized blinds, large front veranda perfect for morning coffee! Close to all amenities, walking trails, shopping & minutes to the Henday. EXCEPTIONAL VALUE! (id:58356)
1416 157 St Sw
Edmonton, Alberta
Welcome home to this meticulously maintained original owner home with a total of 3389 sq ft of total living space and stunning details throughout.Step inside the spacious foyer to view the open concept main floor living space with vinyl plank floors, gourmet kitchen with abundance of two toned cabinets, SS appliances, butler pantry, huge island & quartz counter tops, an adjoining dining room with double sliding patio doors lead you to the deck.Living room has 2-storey ceilings featuring a grand tile surround fireplace.A den & full Bthrm complete this level.Upstairs is the primary suite with a 5pc spa oasis & huge walk in closet.Two other good size bdrms, main bthrm, bonus rm & laundry rm complete this level.FF basement hosts the massive LEGAL SUITE with 1 bdrm (potential to add a window for a second bdrm,) family rm, den, full bthrm & kitchen/dining rm combo.Completing this home is a dble attached garage & pie shaped yard. (id:58356)
1208 Aster Bv Nw
Edmonton, Alberta
Welcome to this beautifully upgraded home in the sought-after Aster community, offering almost 1220 square feet of modern living space with NO CONDO FEES! The foyer welcomes you into a high-end laundry room and a spacious double-attached garage. Stairs lead to the open-concept main floor, featuring a gorgeous kitchen with ample cabinetry, a large island, and a stylish tile backsplash that flows into the bright living room. A convenient 2-piece washroom completes this level. Upstairs, you’ll find 3 spacious bedrooms, including a primary suite with a walk-in closet and ensuite bathroom. An additional full bathroom serves the other two rooms. Outside, enjoy a charming front yard with beautiful landscaping. This home is ideally located across from Aster Plaza, with easy access to schools, parks, and amenities. Perfect for first-time buyers or investors, this property offers a low-maintenance, modern lifestyle in a prime location! (id:58356)
5510 145 Av Nw
Edmonton, Alberta
Back on the market!! Welcome home to this beautiful updated 3 bedroom, 2 bathroom townhouse located in the well-managed complex of Steele Heights condo. Offering the perfect mix of comfort and convenience with low monthly condo fees. It is a fantastic opportunity for both families and investors! Step inside the spacious home to a bright and open space, well-appointed updated kitchen with plenty of storage, three good size bedrooms and two renovated bathrooms. Need more space? The partially finished basement is perfect for a family room, home office or gym, it awaits your final touch! The massive fenced yard provides the perfect setting for outdoor entertaining, gardening, BBQ or just relaxing. Located in the quiet and close-knit community of Casselman, close to shopping, dining, schools and transit. Don't miss out on this move-in-ready home! (id:58356)
2104 208 St Nw
Edmonton, Alberta
Brand New Home by Mattamy Homes in the master planned community Stillwater. This stunning SMYTHE detached home offers 4 bedrooms & 2.5 bathrooms! The open concept and inviting main floor features 9' ceilings, a den and half bath! The grand gourmet kitchen come with included appliances, quartz countertops, waterline to fridge and a walk-in pantry. The gas BBQ line off the rear, is an added bonus for those summer BBQ's! As you make your way upstairs, you'll continue to be impressed with the large bonus room, convenient walk in laundry room, 5 piece bath & 4 bedrooms. The master is a true oasis, complete with a luxurious ensuite with double sinks. Enjoy the separate side entrance, double attached garage, basement bathroom rough ins and front yard landscaping. Enjoy access to amenities including a playground, planned schools, commercial, a wetland reserve, and rec facilities. There is an HOA Fee. QUICK POSSESSION! (id:58356)
2115 208 St Nw
Edmonton, Alberta
Brand New Home by Mattamy Homes in the master planned community Stillwater. This stunning MACLAREN detached home offers 3 bedrooms and 2 1/2 bathrooms. The open concept and inviting main floor features 9' ceilings, a den and half bath. The kitchen is a cook's paradise, with included kitchen appliances, quartz countertops, waterline to fridge and walk-in pantry. The gas BBQ line is a bonus. Upstairs, the house continues to impress with a bonus room, walk-in laundry, 5 piece bath and 3 bedrooms. The master is a true oasis, complete with a walk-in closet and luxurious ensuite with double sinks! Enjoy the added benefits of this home with its double attached garage, side entrance, basement bathroom rough ins & front yard landscaping. Enjoy access to amenities including planned schools, commercial, a wetland reserve, and recreational facilities, sure to compliment your lifestyle! There is an HOA Fee. QUICK POSSESSION! (id:58356)












