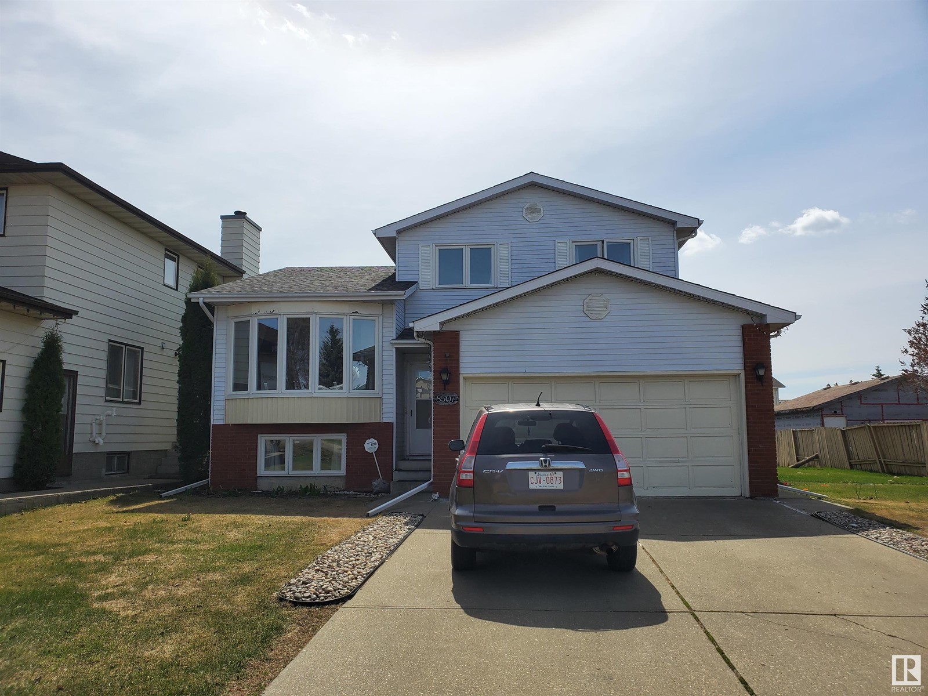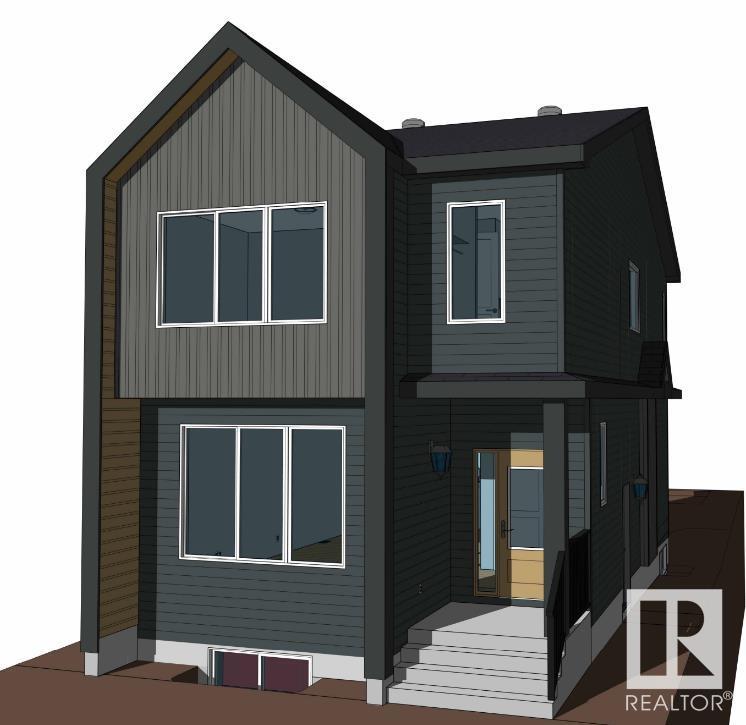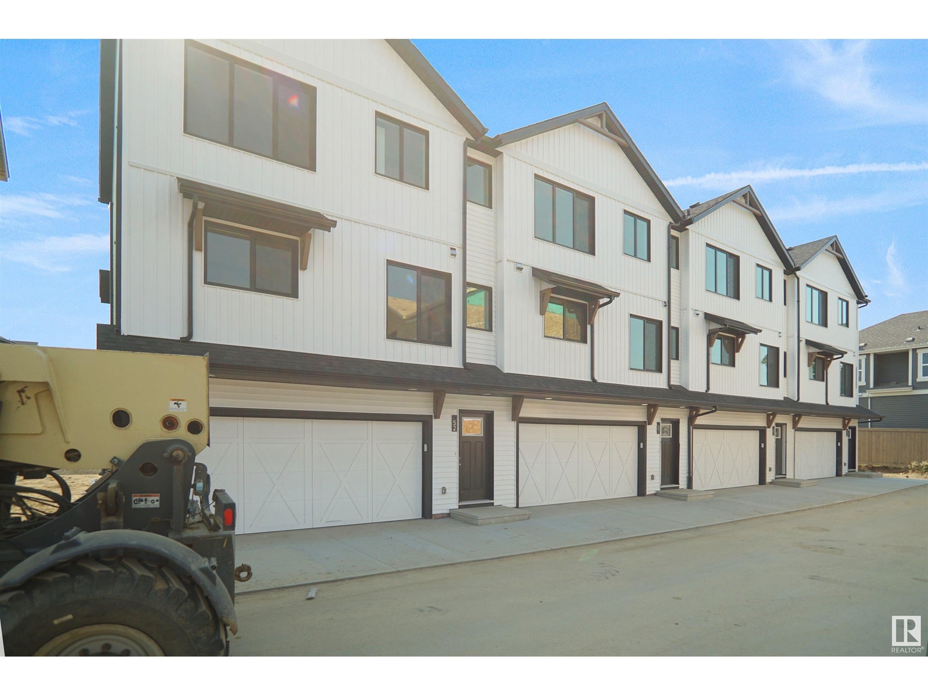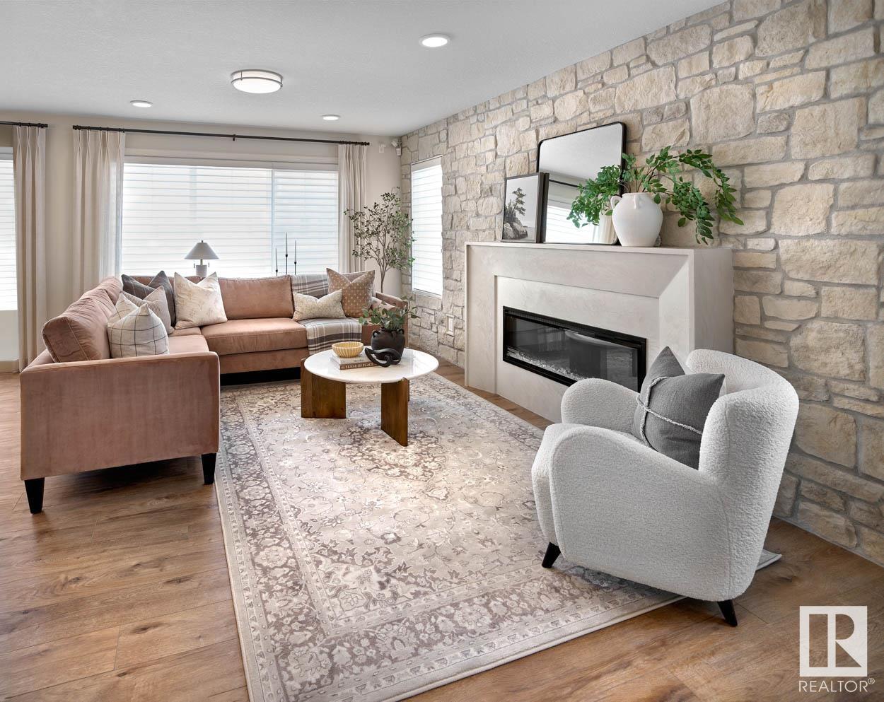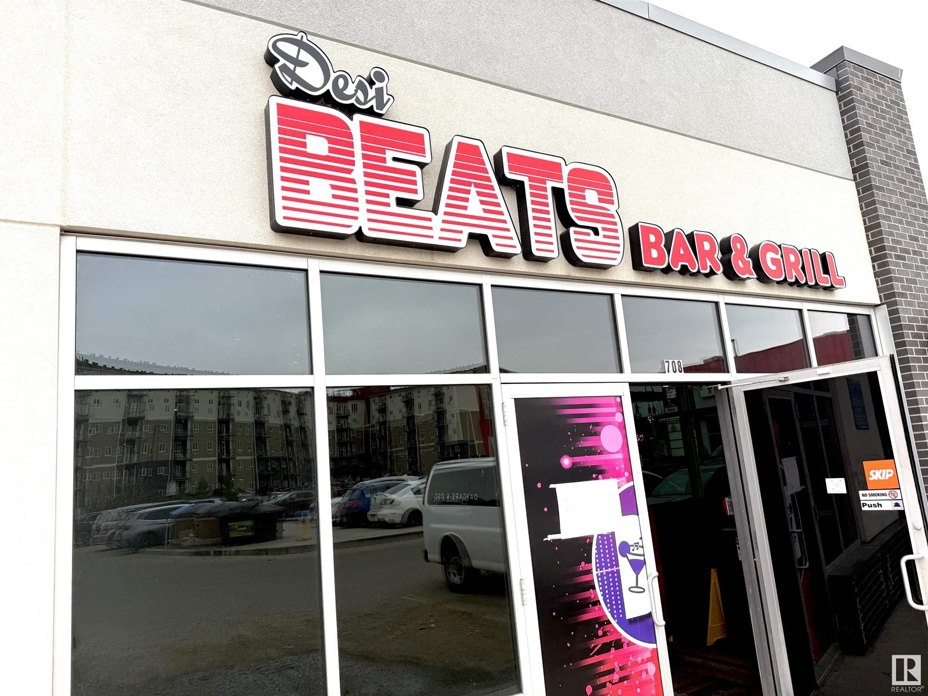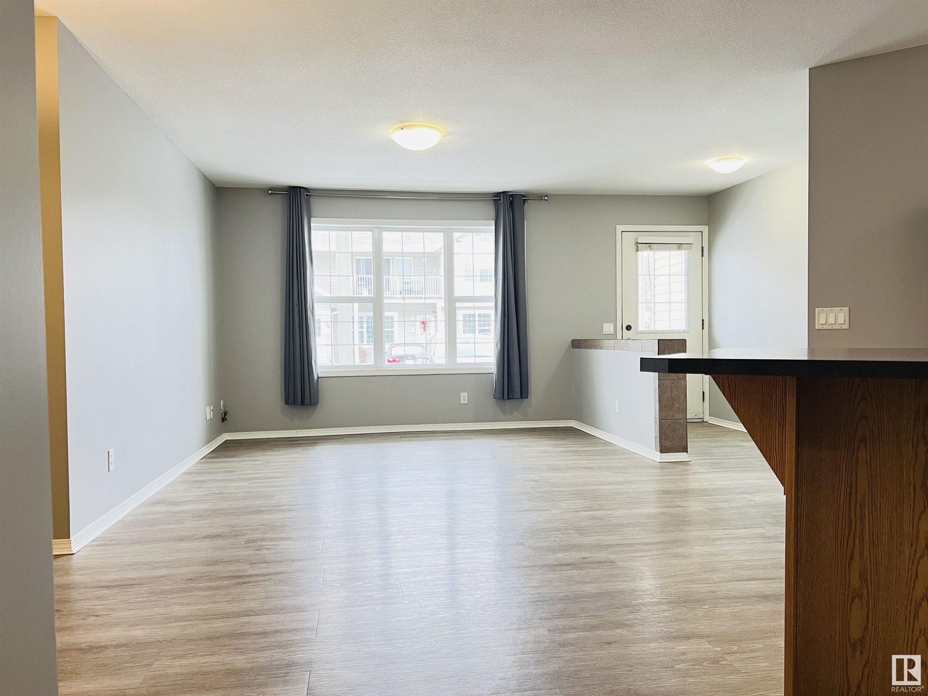8818 19 Av Sw
Edmonton, Alberta
A retreat for all seasons and countless reasons, this extraordinary custom-built Lake Summerside home spans over 7,000 sq ft of luxurious living space. Every detail was thoughtfully considered, offering breathtaking views, leather-clad doors, custom luxury tiling, an 11 ft kitchen island, home automation, his & hers closets & ensuites, a sophisticated heating system, & more! The grand entryway features a striking rotunda and a quiet den. The open-concept main living area is filled with natural light and showcases stunning water & beach views. The gourmet kitchen includes high-end appliances, generous space, & access to a west-facing upper deck. Upstairs, the primary suite is a tranquil retreat, 2 more bedrooms with walk-in closets & a shared Jack-and-Jill bath. The walkout basement adds a 4th bedroom, bathroom, recreational space, gym area, and a future theatre room awaiting your design. Outside, the beautifully landscaped yard boasts an outdoor kitchen, hot tub, fire pit, private beach and dock (id:58356)
8507 152b Av Nw
Edmonton, Alberta
Welcome to this meticulously maintained and fully renovated home in a desirable family friendly neighbourhood. This amazing property has been wonderfully taken care of & pride of ownership shows! This rare to find 5 level split features a large entry way that opens up into a large family room and dinning area,before the completely renovated kitchen that will make a gourmet swoon. From there it's steps away to the family room with cozy brick fireplace,half bath and plenty of closet space and storage space,all this just on the main level!. Upstairs you will find 2 well appointed bedrooms and full bathroom and a master bedroom with full walk-in closet and full en suite. On the 2 completely finished lower levels you will find 2 additional bedrooms, additional full bathroom,large laundry room and more storage space for all your needs. Situated on a large lot, this property is minutes walking distance away from schools,parks,shopping and major transport needs to take you anywhere you need. (id:58356)
#215 511 Queen St
Spruce Grove, Alberta
Nestled within the inviting 55+ community of Windsor Estates, you’ll fall in love with this large one-bedroom + den condo which offers a perfect blend of comfort and style. Designed to cater to the needs of its residents, this condo complex showcases spacious meeting areas, an abundance of amenities (theatre, gym, games room, social room with kitchen, library & outdoor deck!) and a strong sense of community, making it an ideal place to call home. The condo boasts an open-concept floor plan with expansive windows that flood the space with natural light. Outstanding Chef’s kitchen is well-equipped and features modern stainless-steel appliances, stone countertops, ample cabinet space, and an inviting breakfast bar & dining area. It’s perfect for preparing meals and hosting friends. Beautiful living room space overlooks courtyard and leads to screened in patio (you’ll love spending time here!). Spacious bedroom, great den space and full bath completes this move in ready property. Underground heated parking. (id:58356)
310 Jensen Lakes Bv
St. Albert, Alberta
Welcome to the Brooklyn built by the award-winning builder Pacesetter homes and is located in the heart of Jensen Lakes. The Brooklyn model is 1,648 square feet and has a stunning floorplan with plenty of open space. Three bedrooms and two-and-a-half bathrooms are laid out to maximize functionality, making way for a spacious bonus room area, upstairs laundry, and an open to above staircase. The kitchen has an L-shaped design that includes a large island which is next to a sizeable nook and great room with stunning 3 panel windows. Close to all amenities and easy access to the Anthony Henday and St Albert trail. *** Photos are from a previously built home which is the same lay out but the finishing's and colors will vary home is under construction and slated to be completed by October of 2025 *** (id:58356)
#40 525 Secord Bv Nw
Edmonton, Alberta
This is StreetSide Developments the Jade model. This innovative home design with the ground level featuring a double oversized attached garage that leads to the front entrance/foyer. It features a large kitchen with a center island. The cabinets are modern and there is a full back splash & quartz counter tops throughout. It is open to the living room and the living room features lots of windows that makes it super bright. . The deck has a vinyl surface & glass with aluminum railing that is off the living room. This home features 3 bedrooms with with 2.5 baths. The flooring is luxury vinyl plank & carpet. Maintenance fees are $75/month. It is professionally landscaped. Visitor parking on site.***Home is under construction and the photos of a recently built home colors may vary, this home will be complete by June *** (id:58356)
#43 525 Secord Bv Nw
Edmonton, Alberta
This is StreetSide Developments the Jade model. This innovative home design with the ground level featuring a double oversized attached garage that leads to the front entrance/foyer. It features a large kitchen with a center island. The cabinets are modern and there is a full back splash & quartz counter tops throughout. It is open to the living room and the living room features lots of windows that makes it super bright. . The deck has a vinyl surface & glass with aluminum railing that is off the living room. This home features 3 bedrooms with with 2.5 baths. The flooring is luxury vinyl plank & carpet. Maintenance fees are $75/month. It is professionally landscaped. Visitor parking on site.***Home is under construction and the photos of a recently built home colors may vary, this home will be complete by October *** (id:58356)
#53 19904 31 Av Nw
Edmonton, Alberta
Welcome to StreetSide Developments newest product line, Urban Village at the Uplands in Riverview. These detached single family homes gives you the opportunity to purchase a brand new single family home for the price of a duplex. With only a handful of units, these homes are nestled in a private community that gives a family oriented village like feeling. From the superior floor plans to the superior designs, owning a unique family built home has never felt this good! It is located close to all amenities and easy access to major roads like Henday and 199st. A Village fee of 58 per month takes care of your roads snow removal, so you don’t have too! All you have to do is move in and enjoy your new home. This home comes with full landscaping front and back , fencing and a deck! *** Under construction and the photos used are from the show home same layout but colors and finishings may vary, will be complete by next week*** (id:58356)
22208 82 Av Nw
Edmonton, Alberta
Impressive Carpet-Free Home in Rosenthal in a Prime Location. This stunning, like-new home is loaded with upgrades & located just steps from the Spray Park & future Rec Centre, w/ no backyard neighbors. Conveniently close to schools, shopping, dining, and only 15 minutes to West Edmonton Mall with easy access to the Henday. The main floor features a spacious open-to-above great room with a cozy electric fireplace & custom shiplap detail, 9-ft ceilings throughout, a main floor bedroom/office, a spice kitchen with high-end finishes—including luxury hardwood flooring and quartz countertops. Upstairs offers three BDRMS, a bonus room, laundry, & a luxurious primary suite w/ DBL sinks, a tiled shower, enclosed toilet, & a relaxing soaker tub. The Fully Finished basement includes a side entrance, large rec room, full bathroom, and an additional bedroom—perfect for guests or extended family. It also comes w/ a Garage Heat & a drain. This is a move-in-ready home in one of Edmonton's most vibrant communities. (id:58356)
2245 Warry Lo Sw
Edmonton, Alberta
This well-maintained 2-story home in the desirable Upper Windermere community of Southwest Edmonton, situated on a quiet street, boasts 2128 sqft above-grade living space, features 3 bedrooms, 2.5 baths, and a double attached garage. A spacious entryway leads to the huge bright living room. Open concept floor plan gives direct access to the kitchen featuring a large island, granite countertops, stainless steel appliances, and a pantry. Formal dining room leads to the northeast-facing backyard and a fancy deck. A 2-pc bath completes the main floor. Upstairs, you'll find three spacious bedrooms and a 4-pc shared bath, with the primary bedroom featuring an oversized walk-in closet and a 5-pc ensuite. Unfinished basement with tons of potential. Close to schools, shopping, and all amenities, with quick access to the Henday. (id:58356)
0 Na Wy Nw Nw
Edmonton, Alberta
Turnkey Indian Restaurant & Bar opportunity in a high-traffic plaza in Tamarack, Southeast Edmonton, near Whitemud Drive and Anthony Henday. This well-established spot is popular with locals and known for its authentic cuisine and inviting atmosphere. Fully licensed with a professional kitchen, high-end equipment, and ample dine-in seating. Whether you're looking to continue under the existing brand or introduce your own concept, this flexible space is ready to support your vision. Surrounded by residential neighbourhoods and retail anchors, it benefits from consistent foot traffic and strong community presence. Ideal for an experienced operator or an ambitious entrepreneur ready to make their mark in Edmonton’s thriving food scene. Don’t miss this chance to own a proven location with great potential. (id:58356)
#120 12025 22 Av Sw
Edmonton, Alberta
Investor and/or first time home buyer alert! Spacious 2 bedroom plus den unit with two bathrooms and great layout. Big bright windows and underground parking! In-suite laundry and desirably located in the Rutherford area. Close to bus transit and minutes from the Heritage Valley Park 'n' Ride. Nearby amenities include Real Canadian Supertore, Edmonton Public Library, Shoppers, Dollarma, restaurants and more! Stop renting and start investing today! (id:58356)
#65 150 Edwards Dr Sw
Edmonton, Alberta
Welcome to this charming carriage house unit at the Copperstone, nestled in the highly desirable Ellerslie neighbourhood! With cozy in-floor heating to keep you warm through the winter months and an inviting open floor plan, this home is perfect for both relaxation and entertaining. The kitchen is a chef’s dream, featuring a corner pantry and a spacious island, offering plenty of counter space for meal prep or hosting guests. Plus, there’s no shortage of storage throughout the home, ensuring you’ll have plenty of space for all your belongings. The generous bedroom boasts a sizable closet and sliding doors that open directly to a serene green space—ideal for enjoying your morning coffee or a peaceful evening. Plus, a charged parking stall is conveniently located right in front of the unit. No stairs, no carpet and freshly painted throughout -- move-in ready property awaits you. (id:58356)

