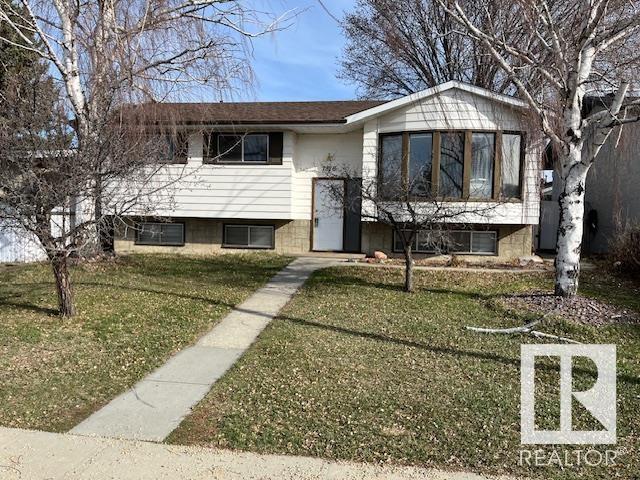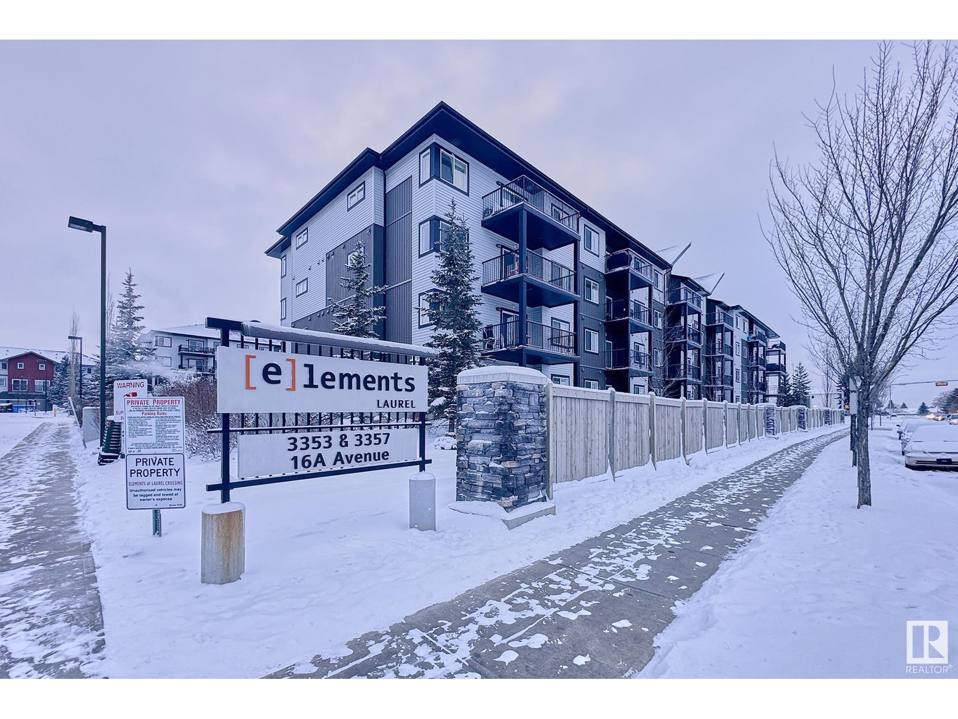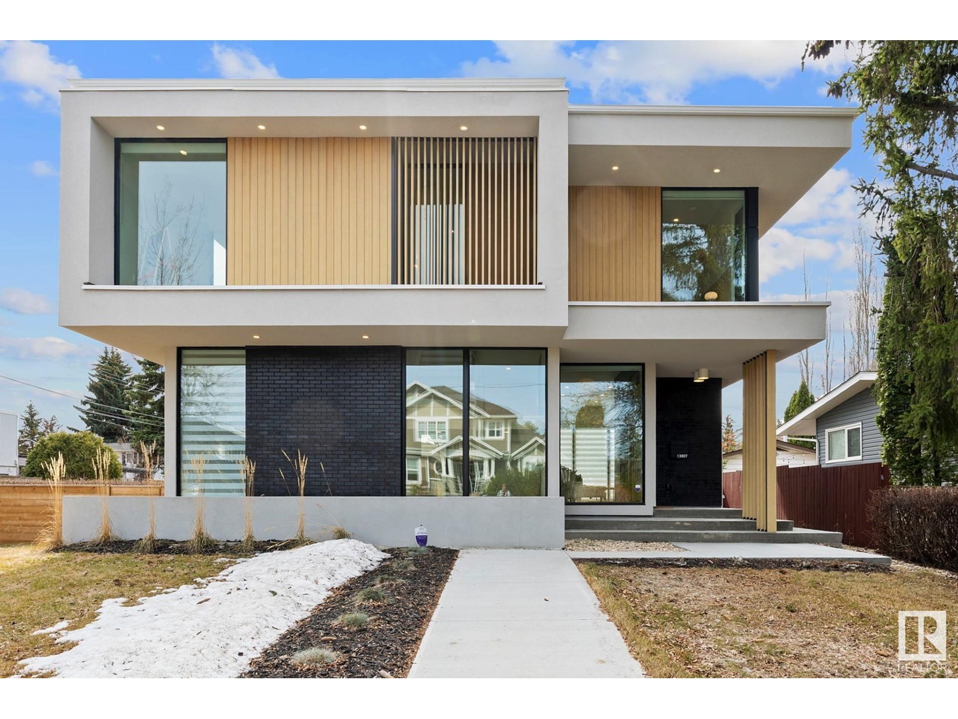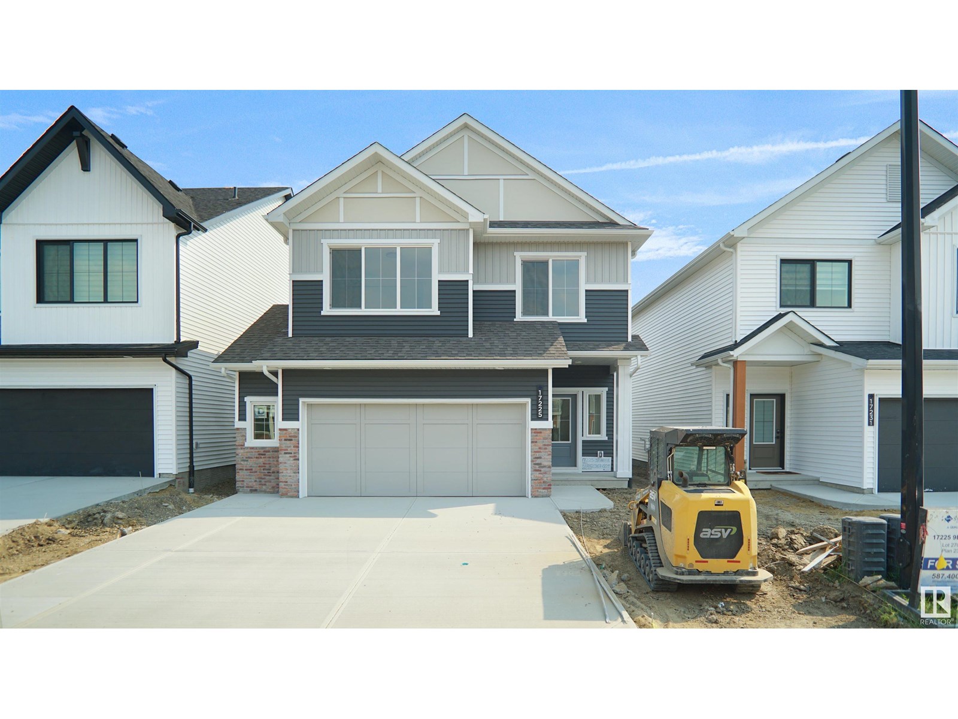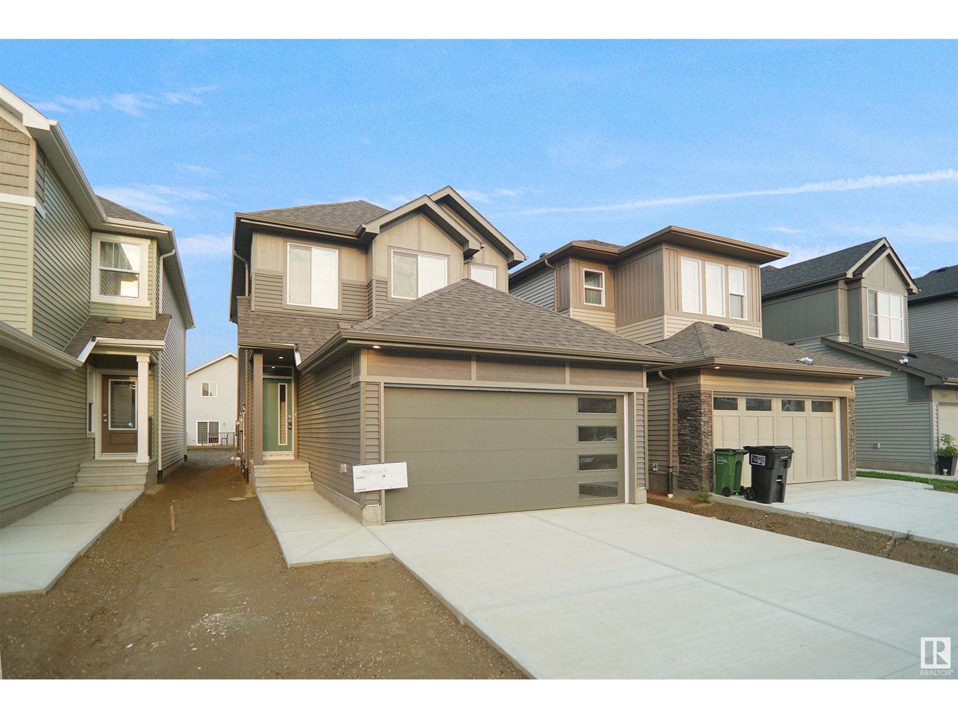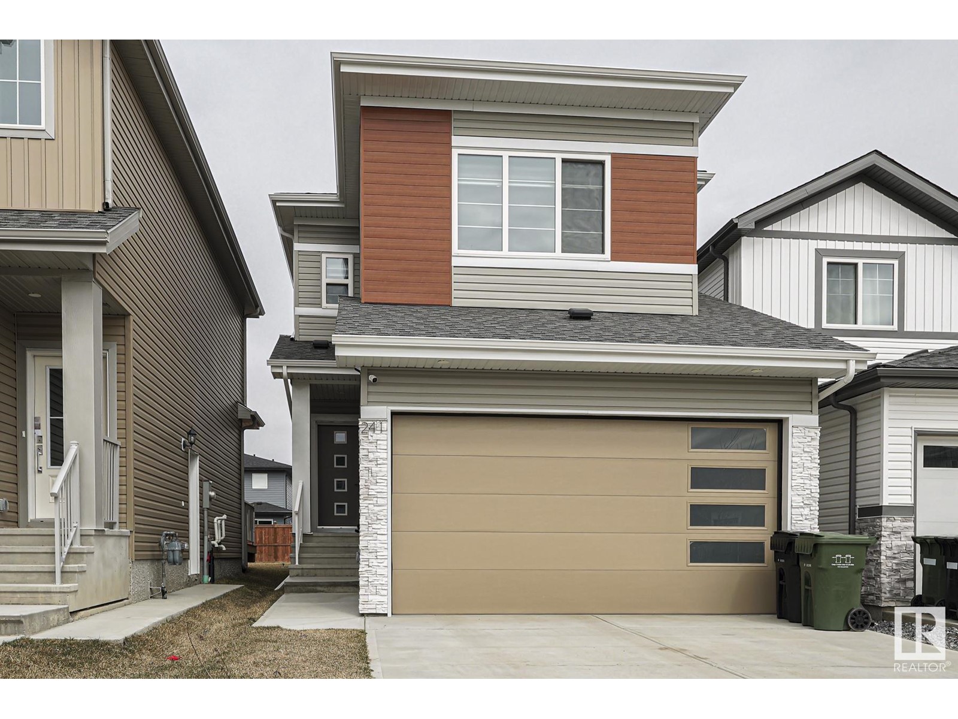#412 11816 22 Av Sw
Edmonton, Alberta
This TOP floor unit located in HERITAGE LANDING. Features 2 bedroom plus DEN. Master room has walk through closet and a 4 piece en-suite. Also another 4 piece full bathroom as well. Open kitchen concept with GRANITE counter top, looking over the DEN, DINING & LIVING room. In suite laundry. Comes with ONE underground parking stall and TWO surface parking stall (TANDEM). Walking distance to SHOPPING, PUBLIC TRANSIT. Close to SCHOOLS and all amenities. Easy access to ANTHONY HENDAY and HIGHWAY 2. (id:58356)
6921 Cardinal Wd Sw
Edmonton, Alberta
WOW! enjoy this very well kept home with Quick Possession in Chapelle Area, with QUALITY UPGRADES including Electric Fireplace, Granite Countertops in the Kitchen, 42 extended upper kitchen cabinets, upper floor laundry room for your convenience with a NEST Thermostat. Enjoy your 9' ceilings on the Main Floor as well as your additional tech centre off of the kitchen for your computer. This home has Luxury Vinyl Tile on the main floor and upper Floor, custom tile in the upper bathrooms and laundry room. Upstairs holds a large Master Suite with a 4-Piece Ensuite and Walk In Closet. Also you will find 2 Other Bedrooms and a 4-Piece Main Bath. Outside you will find a Full Verandah in the front and a 20x20 Detached Garage. Close to schools, transport, shopping. (id:58356)
7516 147 Av Nw
Edmonton, Alberta
SPACIOUS 1200 SQFT BiLevel in a great location across from the school yard! 3 bedrooms on the main level with 4 pce bath. Additional bedroom, bathroom and family room in the basement. (id:58356)
54312 Rr 255
St. Albert, Alberta
This is an exceptional opportunity for investors seeking a substantial parcel of land in St. Albert. spanning 121-acres. This prime property is located in northwest St. Albert, just 0.5 km north of the vibrant Nouveau subdivision and west of Jensen Lakes and Walmart. The new Fowler Way connecting Highway 2 with Ray Gibbon drive is slated to run 1/2 kilometer south of this land. There are 2 investment buildings, one built in 2010-6000 sq ft (has 3 over head 14x16 doors that features radiant heat) , second one built in 2011-9600 sq ft (has 5 over head 14x16 doors that features radiant heat), both have 3-phase power, services, solid concrete floors, high quality construction, metal exteriors too. The area around the shops has frost fencing, fencing for hobby livestock. Property is fenced. (id:58356)
54312 Rr 255
St. Albert, Alberta
This is an exceptional opportunity for investors seeking a substantial parcel of land in St. Albert. spanning 121-acres. This prime property is located in northwest St. Albert, just 0.5 km north of the vibrant Nouveau subdivision and west of Jensen Lakes and Walmart. The new Fowler Way connecting Highway 2 with Ray Gibbon drive is slated to run 1/2 kilometer south of this land. There are 2 investment buildings, one built in 2010-6000 sq ft (has 3 over head 14x16 doors that features radiant heat) , second one built in 2011-9600 sq ft (has 5 over head 14x16 doors that features radiant heat), both have 3-phase power, services, solid concrete floors, high quality construction, metal exteriors too. The area around the shops has frost fencing, fencing for hobby livestock. Property is fenced. (id:58356)
6459 King Wd Sw
Edmonton, Alberta
Half Duplex with Double Attached Garage & Side Door in the Keswick Community! This spacious and bright home features an open-concept main floor with a timeless kitchen, stainless steel appliances, a central island, a walk-through pantry, vinyl plank flooring, an electric fireplace, and an elegant stairwell railing. Upstairs, the open feel continues with a bonus room, three bedrooms—including a primary suite with a walk-in closet and 4-piece ensuite—plus upper-floor laundry and a 4-piece main bath for added convenience. The partially finished basement offers an additional bedroom and 4-piece bathroom. The fully fenced and landscaped backyard provides ample green space for kids and pets, along with a deck for outdoor seating. Stay cool in the summer with included air conditioning! (id:58356)
#115 3357 16a Av Nw Nw
Edmonton, Alberta
Welcome to your Beautifully kept corner apartment in Laurel! Discover this well-kept 2-bedroom, 2-bathroom corner unit, offering both comfort and convenience in a sought-after location. The spacious master bedroom features a large closet and full ensuite, while brand-new vinyl flooring adds a modern touch. The open-concept kitchen boasts ample cabinet and counter space, along with a large island and double sink. The bright living room opens to a private, fenced green space through double patio doors—perfect for outdoor relaxation. Additional highlights include in-suite laundry, underground and surface parking, and ample visitor parking. With schools, shopping, essential amenities, and public transportation nearby, this home offers the perfect blend of convenience and comfort. Don't miss this fantastic opportunity! (id:58356)
13807 88 Av Nw
Edmonton, Alberta
Welcome to a residence where design, function, and craftsmanship align in perfect harmony. Located in the highly sought-after community of Parkview, this 2,421sf home is a true work of art, crafted through a visionary collaboration between two award-winning firms: Design Two Group (architectural) and Nako Design (interiors). The Scandinavian-Japanese inspired home blends warm minimalism w/ high-functioning luxury. Featuring heat-treated exterior wood slats & deck, 10ft ceilings, and 8ft doors, the main floor offers an open-concept layout w/ abundant storage & a chef’s kitchen fully upgraded from appliances to fixtures. High-end finishes and custom work throughout, including a modular peg wall and appliance garage. THREE spacious bedrooms upstairs, TWO 5pc baths, ONE bonus room & TONS of natural light from the oversized windows & skylight. The fully finished basement includes 1 bed/1 bath, family room, gym, AND a wet bar roughed-in for future changes. Rare and refined —this home is a modern masterpiece! (id:58356)
17225 9b Av Sw
Edmonton, Alberta
Welcome to the all new “Hayes” Built by StreetSide Developments and is located in one of Edmonton's newest premier south west communities of Langdale. With almost 1700 Square ft this home comes with a double attached garage and a open concept main floor. Your main floor is complete with upgrade luxury Vinyl Plank flooring throughout the great room and the kitchen, the main floor also has a powder room off the foyer. The kitchen that has upgraded cabinets, upgraded counter tops and a tile back splash. The upper level has 3 large bedrooms and 2 full bathrooms and a center bonus room. This single family home also comes with a unspoiled basement perfect for future development. ***Home is under construction and the photos used are of the same style home colors and finishing's may vary , will be complete by June of this year *** (id:58356)
9708 Carson Pl Sw
Edmonton, Alberta
Welcome to the Sampson built by the award-winning builder Pacesetter homes and is located in the heart of Creekwood Chappelle and just steps to the neighborhood park and schools. As you enter the home you are greeted by luxury vinyl plank flooring throughout the great room, kitchen, and the breakfast nook. Your large kitchen features tile back splash, an island a flush eating bar, quartz counter tops and an undermount sink. Just off of the kitchen and tucked away by the front entry is a 2 piece powder room. Upstairs is the master's retreat with a large walk in closet and a 4-piece en-suite. The second level also include 2 additional bedrooms with a conveniently placed main 4-piece bathroom and a good sized bonus room. Close to all amenities and easy access to the Henday. *** This home is under construction and the photos used are from the same exact built home but colors may vary, slated to be complete this coming June of 2025 *** (id:58356)
3953 Wren Loop Nw
Edmonton, Alberta
This BEAUTIFUL 2,081 sq. ft. home by Anthem Homes is designed for modern living! Situated on a HUGE PIE LOT backing onto a walking path, this home offers plenty of outdoor space for entertaining or future possibilities, complete with a DECK for relaxing or hosting guests. The main floor features an OPEN-TO-BELOW great room with an electric fireplace, adding elegance and space. A SIDE ENTRY provides potential for future suite development, making this home a smart investment. The spacious kitchen is a chef’s dream, boasting quartz countertops, stainless steel appliances, a waterline to the fridge, and a walk-through pantry for effortless organization. Upstairs, the PRIMARY SUITE offers a luxurious ensuite with dual sinks and a large walk-in closet. A LARGE laundry room with a lien shelf adds extra convenience to daily living, along with a versatile bonus room. Plush carpet with 8lb underlay provides added comfort, while knockdown textured ceilings give a refined finish. (id:58356)
241 Rolston Wd
Leduc, Alberta
Welcome to this beautifully upgraded 3-bedroom, 2.5-bathroom home, perfect for families or those seeking extra space and style! Thoughtfully designed and meticulously maintained, this home is truly better than new. Spacious Open Concept living area with modern vinyl plank flooring throughout Electric fireplace adds a cozy touch to the stylish great room Bright kitchen with contemporary finishes and plenty of storage Main floor den/home office – perfect for working remotely or study space. SEPARATE SIDE ENTRANCE to the basement – suite potential! Unfinished basement awaiting your creativity – rental suite, rec room, gym, or more! Bonus room upstairs – ideal for a playroom, media lounge, or extra family room Primary suite with walk-in closet and elegant ensuite 2.5 bathrooms designed with modern fixtures and finishes Immaculate condition – just move in and enjoy! This home offers a perfect balance of functionality and modern comfort, located in a growing, family-friendly neighborhood. (id:58356)


