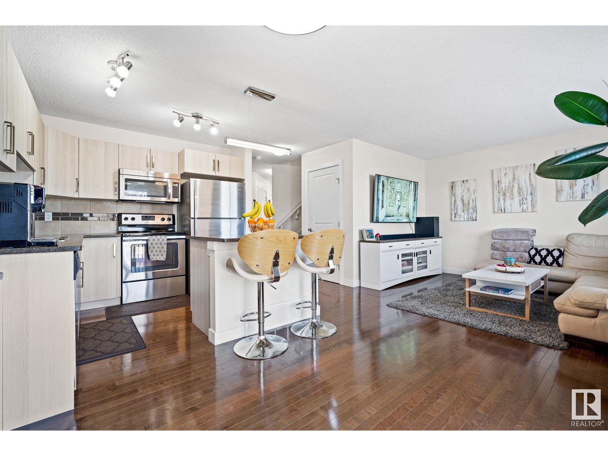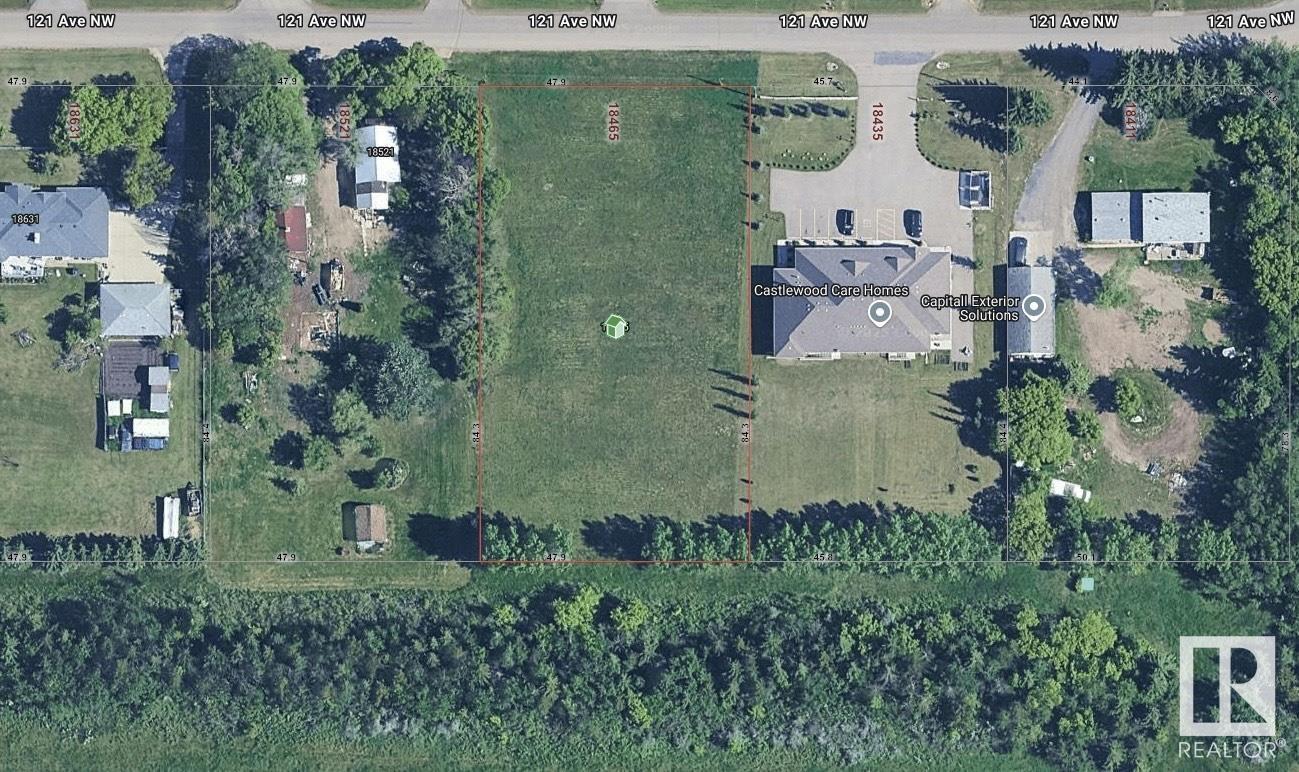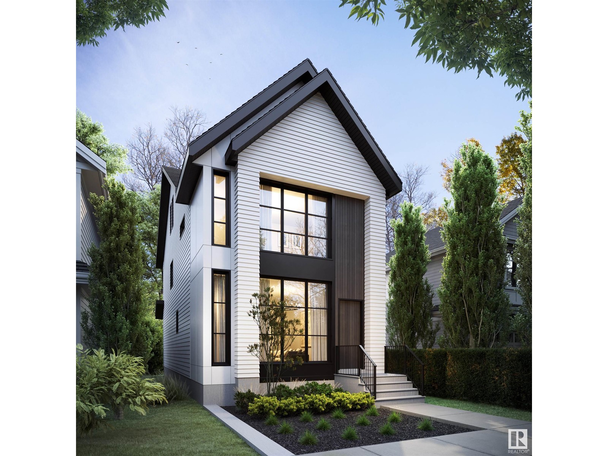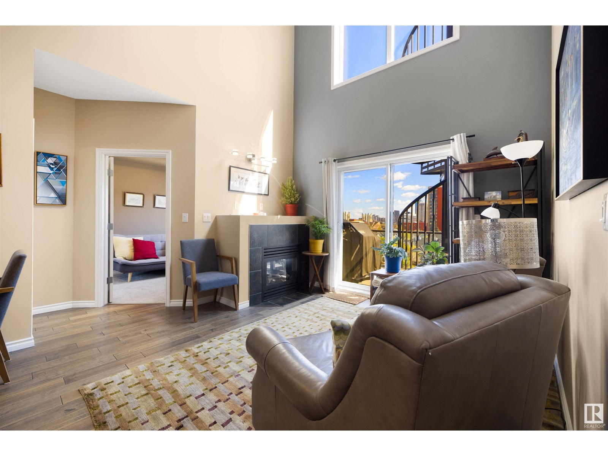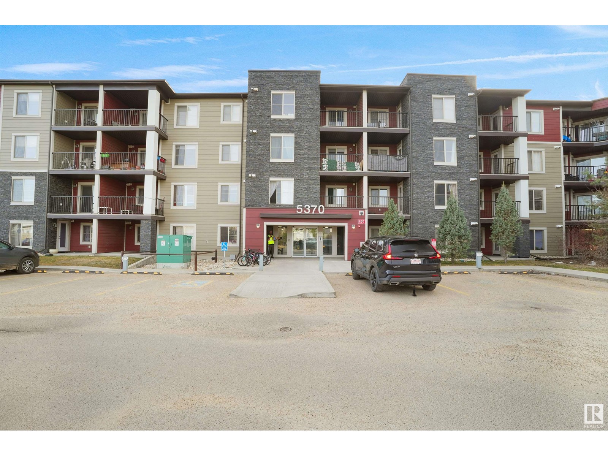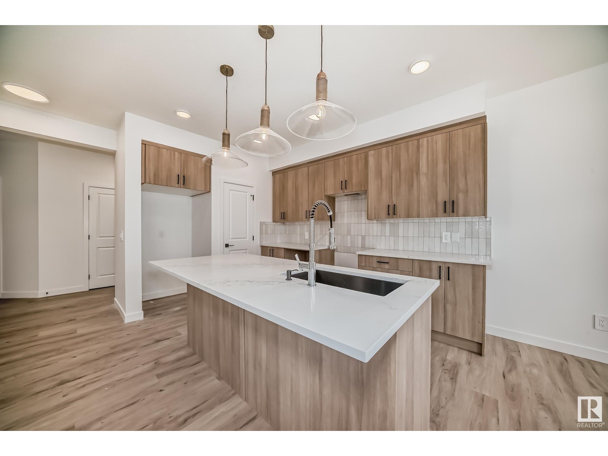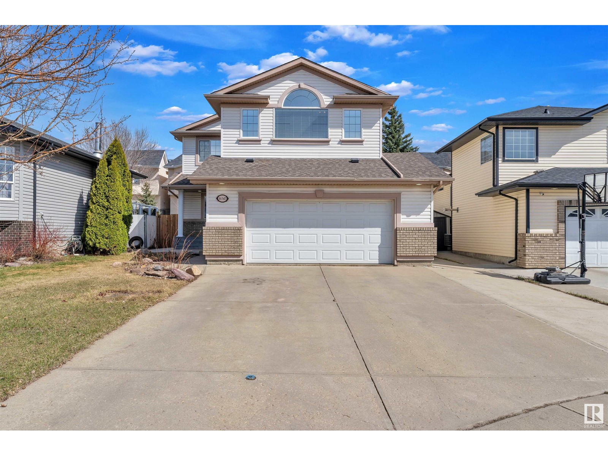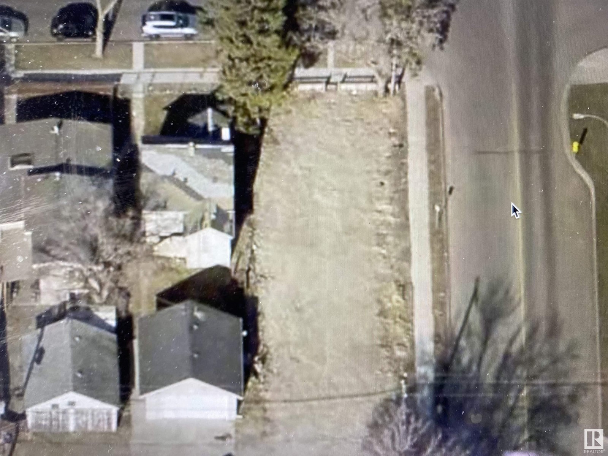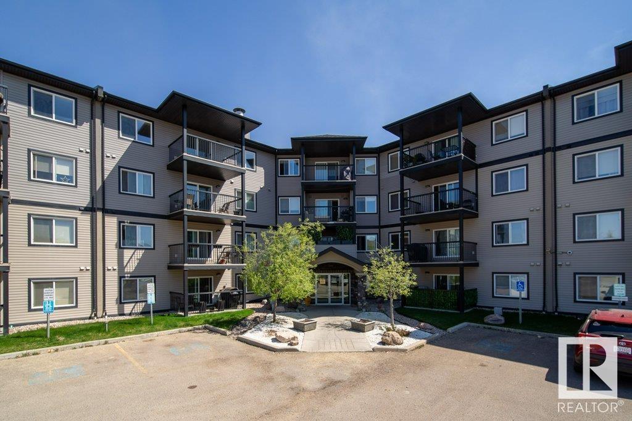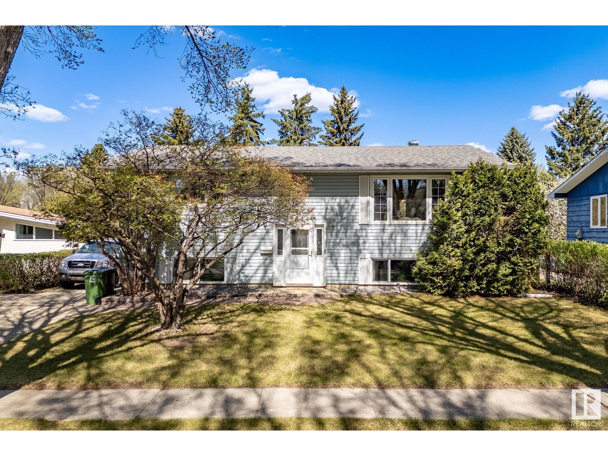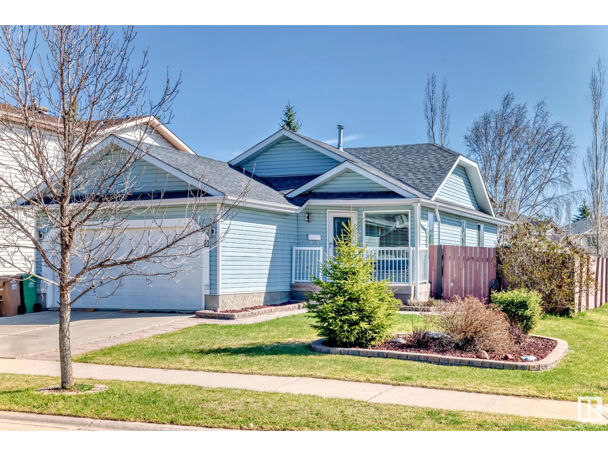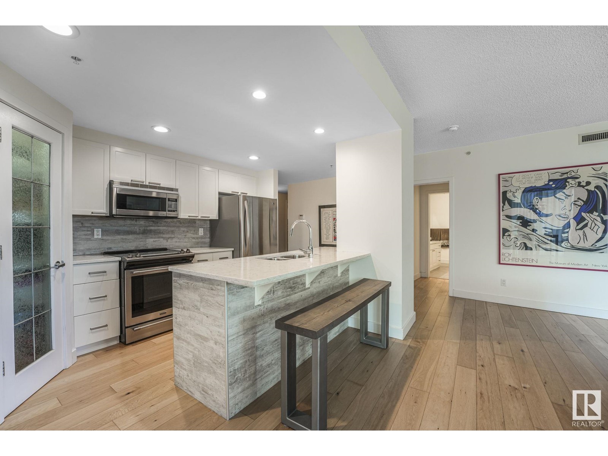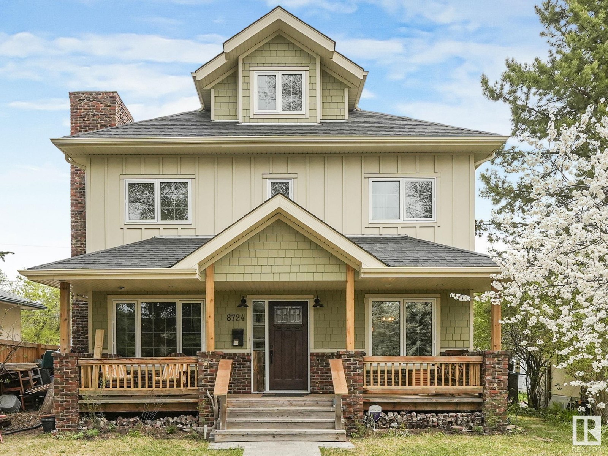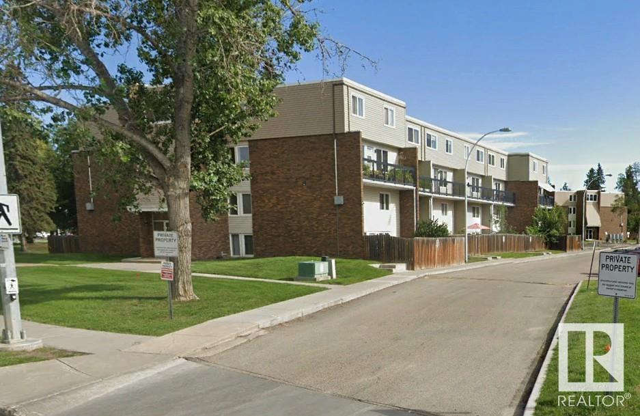6 Larose Dr
St. Albert, Alberta
Prime Location! This 4 beds, 2-full-baths residence boasts a spacious 24x30 double garage and is conveniently situated 2 homes away from a school and park. Upon entering thru the beautiful double doors, you'll be greeted by the modernized open-concept bi-level design. The main floor features stylish flooring, capped beams, and highlights of design. The living room is centered around a wood-burning rock edging fireplace. The renovated kitchen is equipped with newer stainless steel appliances. The expansive master bedroom can accommodate a king-sized bed. The 2nd bedroom and 4-piece bath complete this floor. The lower level comprises a spacious family room, two additional large bedrooms, and another 4-piece bath. This residence has undergone significant upgrades, new updated external finish, including a newer high-efficiency furnace, newer windows, doors, and shingles. The driveway is suited for RV parking with 7 parking spaces. The home's proximity to schools, hospital, Walmart is a significant ADVANTAGE. (id:58356)
#303 10150 117 St Nw
Edmonton, Alberta
Discover this beautifully renovated 2-bedroom condo in downtown Edmonton in an AIR BNB FRIENDLY BUILDING! With a bright, functional layout, it's perfect for small families, couples, or roommates. Enjoy fresh updates like new flooring and paint that create a modern, welcoming vibe. Enjoy your morning coffee or evening wine on the balcony. More features include in-suite storage, underground parking and access to top-notch amenities: pool, gym, sauna, free laundry, and a BBQ patio. This rare, Airbnb-friendly building is pet-friendly—even for large dogs! Located steps from the river valley, shops, restaurants, and downtown fun, it’s city living at its best. Condo fees include ALL utilities in this well-managed complex. Whether you're looking for a stylish home or a smart investment, this one checks all the boxes and is a step above the rest. Don't miss out on this incredible opportunity to own a beautiful home in a building that brings peace of mind. (id:58356)
#33 2004 Trumpeter Wy Nw
Edmonton, Alberta
Here is your opportunity to own this Absolutely Immaculate Townhome in Trumpeter!! Complete with 3 bedrooms, a bonus room, upstairs laundry, 3 bathrooms, GORGEOUS kitchen space with stainless appliances, quartz counters, island with eating bar space, a double attached garage AND A FULLY FINISHED BASEMENT!! It is so bright inside, this home is a dream! Private yard and super close to Lois Hole Provincial Park, trails, St. Albert or the West end of Edmonton! (id:58356)
#208 10303 111 St Nw
Edmonton, Alberta
EXCEPTIONAL LIFESTYLE & IMMEDIATE POSSESSION! Welcome to Alta Vista South, an 18+ concrete-and-steel building offering comfort, style, and unbeatable location. This 1,072 sqft, 2-bedroom, 2-bath condo is upgraded with granite countertops, stainless steel appliances, hardwood floors, 9' ceilings, and custom blinds. The spacious living and dining areas flow into a peninsula kitchen with plenty of prep space, perfect for relaxing or entertaining. Enjoy your private balcony with a natural gas hookup for year-round BBQs. The primary suite includes a walk-through closet and 3-piece ensuite, while the second bedroom/den features a queen-sized Murphy bed, ideal for a home office, guest room, or roommate. Extras include in-suite laundry with extra storage, central air conditioning, and a titled underground parking stall. Building amenities: guest suite, fitness room, social room, and visitor parking. Walk to groceries, dining, the River Valley, MacEwan University, LRT and Rogers Place. Some photos virtually staged (id:58356)
3608 6 Av Sw
Edmonton, Alberta
Prepare to be impressed with this exceptional detached residence situated in the highly sought-after community of The Hills of Charlesworth in Southeast Edmonton. Upon entering, you will be greeted by an abundance of natural light pouring in through the numerous windows on the main level, complemented by 9-foot ceilings and an open floorplan. The upgraded kitchen boasts stainless steel appliances and granite countertops. The upper level features a spacious master bedroom with a 5-piece ensuite and dual sink, accompanied by two additional bedrooms and a bonus room ideal for entertainment or a play area. The unfinished basement awaits your personal touch,while the backyard and maintenance free deck provide ample space to accommodate your guests this summer BBQ season! Also comes with attached two car garage and Solar Panels for energy efficiency. Conveniently located near groceries, shopping, and restaurants, with easy access to Anthony Henday for easy travel throughout the city. Your dream home awaits. (id:58356)
22015 85 Avenue Nw Nw
Edmonton, Alberta
This two-storey detached single family home is located in the community of Rosenthal, West Side of Edmonton. Perfect for the families that needs spacious place, comfort and convenience. It offers 3 Bed Rooms in the upper level. Fully Finished Basement with 1 bed room and separate entrance. You can maximize the living room with a large dining area and a large living room for the family. Main floor is an open concept. The place is surrounded with Shopping Centre, Casino and Malls for your convenience. Only 10-15 minutes drive to West Edmonton Mall and Misericordia Hospital. (id:58356)
#403 10611 117 St Nw
Edmonton, Alberta
TOP FLOOR, WEST facing with a view, 1 BDRM +DEN. Studio Ed gives you Style, Convenience & Affordability! Nestled in desirable Queen Mary Park close to Downtown & right next door to the Brewery District. Giving you quick access to public transit, shopping, parks and so much more! This is the perfect unit to add to your portfolio with the current tenant paying $1600 or an amazing home for either a 1st time buyer or if you are looking to downsize. This well maintained unit offers 700 sqft with 9' ceiling, open concept, a well laid out kitchen with ample cupboard space, eating bar, SS appliances & pantry, in-suite laundry plus storage & a patio where you can sit and enjoy a quiet evening or your morning coffee or tea plus the bonus of TITLED HEATED underground parking. Studio Ed is a clean, well managed building that offers a fenced in courtyard, security doors, elevator and ample visitor parking. (id:58356)
18465 121 Av Nw
Edmonton, Alberta
Custom build your very own dream home with a BIG SHOP? Or simply looking for a quiet acreage but do not want to be too far from the city? Here is a 1 acre of land with endless opportunities! Don’t miss this incredible opportunity to own a rare 1-acre parcel in Northwest Edmonton, just 7 km from West Edmonton Mall & only a couple minutes to public transit! Enjoy ultra-convenient access to the Anthony Henday and Yellowhead Highway, making commuting a breeze. With flexible RR zoning, this lot offers endless potential for development or investment. Spacious dimensions of 157.1 ft x 276.7 ft make it a prime piece of real estate in a highly desirable location. (id:58356)
10630 Beaumaris Rd Nw
Edmonton, Alberta
Cute as a button! Welcome home to this FULLY RENOVATED Top to Bottom 3 Bedroom, 1.5 Bath Townhome in the Heart of Beaumaris! As you enter the home you are greeted with a Stunning View to the Luscious Backyard, Fresh Paint & Gorgeous Luxury Vinyl Plank Flooring. Step into your Kitchen showcasing Brand New Everything: 2 Tone Cabinets, Quartz Countertops, Sink, Faucet, Lighting, Refrigerator, & Stove! No worries, no more handwashing…Dishwasher included too! A Brand New 2 pc Bathroom completes the main floor. Upstairs features New Carpets, an ample size Primary Bedroom, 2 more great sized rooms & a Brand New 4 Pc Bathroom. Need more space? No problem! The Bright & Airy Fully Finished Basement boasts a spacious Family Room, New Carpet, Fresh Paint & Laundry! Enjoy your morning coffee or evening wine on your back deck with a serene and relaxing view. Perfect for a Young Family or First Time HomeBuyer-Close to Schools, Shopping, Parks, ETS, the Anthony Henday & more, nothing left to do but move in! Welcome Home! (id:58356)
163 Harvest Ridge Dr
Spruce Grove, Alberta
Welcome to your dream home in the desirable community of Harvest Ridge! This beautifully upgraded 5-bedroom, 4 bath home offers over 2,800 sq ft of finished living space, perfect for growing families! Step inside to a bright, open-concept main floor featuring a spacious living area, modern kitchen, and dining space that flows seamlessly for everyday living. A main floor den provides the ideal space for a home office or flex space. Upstairs, you’ll find a bonus room with vaulted ceilings complete with an office nook, upper laundry & 3 generous sized bedrooms. The home is loaded with premium upgrades including newer carpet & newer vinyl plank flooring on the upper & basement levels. The fully finished basement adds even more space with two bedrooms, a large rec area, 4th bathroom and plenty of storage. A/C added for year round comfort. Located on a quiet street in a family-friendly neighborhood, you're walking distance to schools, parks, and all amenities. This home is move-in ready and waiting for you! (id:58356)
9019 89 St Nw
Edmonton, Alberta
BUILDERS, INVESTORS & DEVELOPERS, SELLER IS MOTIVATED. QUICK POSSESSION IS AVAILABLE. THIS CORNER LOT IS 36.6M X 17.2M (120.08 FT. X 56.43 FT) ZONED RF3 AND IDEAL FOR REDEVELOPMENT 4 PLEX PERHAPS? THIS 1,000 SQ FT BUNGALOW IS CURRENTLY OCCUPIED BY THE SELLER AND FEATURES UPGRADED ELECTRICAL (100 AMP), HIGH EFFICIENCY FURNACE, NEWER SHINGLES & INSULATED VINYL SIDING. (id:58356)
14344 92a Av Nw
Edmonton, Alberta
Incredible executive home brought to you by Mill Street homes in the heart of the super desirable neighborhood of Parkview which features some of the City's most sought after Elementary and Junior High schools. 4 large bedrooms above grade allows for your growing family with a 5th additional bedroom in your fully finished basement. Gorgeous open concept plan, perfect for entertaining large groups or intimate gatherings!! Upgraded features include wide plank engineered hardwood floors, chef's kitchen with upgraded appliance package and massive quartz island. Luxurious primary suite with spa ensuite and large walk in closet. Don't wait - Demo now completed and construction starting May 2025 offering a wonderful opportunity to make it your own with customizable choices for fall 2025 completion. Act fast, this home is wider than the conventional 'skinny' home!! (id:58356)
#609 10235 112 St Nw
Edmonton, Alberta
Welcome to The Imperial! Sure to impress, this top floor PENTHOUSE condo includes a private ROOFTOP PATIO with spiral staircase and stunning downtown views. This spacious 2 bed / 2 bath condo features engineered hardwood floors, an open and updated kitchen with stainless steel appliances and granite countertops, and high end finishes throughout. Enjoy relaxing next to the gas fireplace in your loft-style living room, with its soaring 16’ vaulted ceiling above. The large primary suite features an ensuite and double walkthrough closet with custom organizers. Convenience is key with in-suite laundry, an underground titled parking stall, and your own private storage cabinet. Prime location within walking distance to Downtown, MacEwan University, restaurants, walking trails, the LRT, and the River Valley. A must see! (id:58356)
11519 141 Av Nw
Edmonton, Alberta
Welcome to this cozy renovated home located in the community of Carlisle. Thoughtfully upgraded, this home combines comfort & style with everyday functionality—ideal for growing families looking for space, and a welcoming neighborhood. Step inside to discover a unique and functional layout. The home has newer laminate flooring, fresh paint with sleek flat ceilings, and modern doors that elevate every room. The kitchen has been redone, featuring updated cabinetry, countertops, and contemporary finishes. All 3 bathrooms have been fully renovated, offering stylish fixtures and clean, modern design. The staircase has also been updated, adding to the home's polished, move-in-ready appeal. Additional upgrades include new shingles, ensuring peace of mind for years to come, and a freshly painted garage to complement the homes curb appeal. Situated on a quiet street with easy access to parks, schools, shopping, and transit, this home offers exceptional value with a community-centered lifestyle. Do not miss out! (id:58356)
277 Sheppard Circle
Leduc, Alberta
Welcome to Southfork – The Perfect Family Home Step into a place where your family can truly grow and thrive. This beautifully crafted, custom-built AVI home. With 6 spacious bedrooms and 4 bathrooms spread over 3450sq.ft. of thoughtfully designed living space, there’s room here for everyone. On the main floor, you'll find a bright, open-concept layout filled with natural light from oversized windows. A gourmet kitchen with granite countertops, an island that seats five, and two cozy gas fireplaces create the perfect setting for everyday living and special moments alike. The welcoming foyer sets the tone as you enter this warm, inviting space. Upstairs, five generously sized bedrooms (each easily fitting a queen or king bed) keep the family close, while an upper-level laundry room and on-demand hot water make daily routines effortless. The primary suite is a true retreat, featuring a luxurious 5-piece Ensuite. Step out onto the rear deck and enjoy evenings overlooking your spacious, fully fenced backyard (id:58356)
#204 5370 Chappelle Rd Sw
Edmonton, Alberta
Welcome to this fully renovated gem in Creekwood Landing I! This 2 Bed, 2 Bath condo blends modern style with everyday comfort and comes with 2 parking stalls – 1 underground & 1 surface. The kitchen features SS appliances, black granite countertops, tile backsplash & soft-close cabinetry. The bright living room opens to a balcony with BBQ gas line – perfect for summer evenings. The primary bedroom has a 3-pc ensuite, while the second bedroom is ideal for guests or a home office. There is also a separate 4-pc bath. Vinyl plank flooring (Mar 2025), fresh paint, 4 new doors & LED lighting complete the upgrades. Enjoy 9 ft ceilings, in-suite laundry & access to Chappelle Gardens amenities: hockey rink, spray park, BBQ area, community rooms, tool rentals & free programs like yoga & Zumba. Walking distance to Donald R. Getty School & close to shopping, parks, and transit. Move-in ready & perfect for first-time buyers or investors! (id:58356)
15734 61b St Nw
Edmonton, Alberta
Walk out bungalow, PIE LOT, quiet, cul-de-sac and backing onto green space. Outstanding, custom built home, original owner, fantastic cathedral ceilings that highlight the floor plan and stunning floor to ceiling windows. Open white and bright kitchen island, large primary bedroom with a walk-in closet and four piece soaker en suite plus French doors to wrap around sun deck. Top-notch basement development flooded with sunshine. Main floor, laundry, gas fireplace in the great room, open staircase. Wonderful sun deck that is large and perfectly planned for those summer family BBQS. Garage is oversized. (id:58356)
#205 10011 110 St Nw
Edmonton, Alberta
Welcome to this STUNNING condo in the HIGHLY DESIRABLE community of Wîhkwêntôwin (formerly called OLIVER), just steps from Jasper Ave! Enjoy walking distance to cafes, shops, restaurants, the LRT, MacEwan, and easy access to the U of A. From the moment you walk in, you'll be impressed by the SOARING CEILINGS, contemporary design, and open-concept layout. The kitchen is a SHOWSTOPPER with NEWER STAINLESS STEEL APPLIANCES, sleek white cabinetry, a SPACIOUS ISLAND with extra storage & seating, stylish backsplash, & a chic feature wall. The living area is FILLED WITH NATURAL LIGHT from expansive windows and features a COZY FIREPLACE. The generously sized primary bedroom includes a large WALK-THROUGH CLOSET, and a 4-piece ensuite. A second bedroom, another 4-piece bath, plus IN-SUITE LAUNDRY & STORAGE complete the unit. The SPACIOUS BALCONY is perfect for sipping your morning coffee or winding down in the evening. Enjoy the convenience of a titled parking stall plus 3 underground visitor stalls! (id:58356)
6257 34 St Nw
Edmonton, Alberta
Prime Industrial Property on 34 St offers a ±17,814 SF multi-bay warehouse on a 4.81-Acre lot, boasting a low site coverage ratio of just 7.6%— providing a versatile opportunity for owner-users or investors seeking a multi-tenant asset. The fully graveled and fenced yard provides excellent functionality for storage, fleet parking, or industrial operations. Designed for efficiency, the building includes five (5) grade loading doors (14’ x 16’), 3-phase power supply, and impressive ceiling heights of 33 feet in the front and 26 feet in the back. With minimal office buildout, this property prioritizes efficient warehouse and yard space. Conveniently located with direct access from 34 Street, and positioned between Sherwood Park Freeway and Whitemud Drive, it offers seamless connectivity and is just 5 minutes from Anthony Henday Drive. Don’t miss this rare opportunity to secure a well-positioned industrial property with excellent access and flexibility. Close to all Amenities & Shopping Centre. Must See !!!!! (id:58356)
3418 168 St Sw
Edmonton, Alberta
Beautiful half-duplex in Saxony Glen, just a short walk to the playground and pond! Features an attached double garage and a separate side entrance. The open-concept main floor boasts a spacious foyer, stylish kitchen with 39 light wood-tone cabinets, quartz countertops, modern finishes, and a $3,000 appliance allowance. Upstairs offers a convenient laundry area, flex space, 4-piece bath, and three bedrooms, including a primary suite with walk-in closet and a 5-piece ensuite with double sinks. Front and back landscaping plus basement rough-ins included for easy future development. Currently under construction, with a tentative completion in July. Photos are from a previous build; interior colors are representative. (id:58356)
8722 5 Av Sw
Edmonton, Alberta
This south-facing exquisite home, nestled in a quiet CUL-DE-SAC, offers 3 bedrooms, 3.5 baths, and a FULLY FINISHED basement. The main floor features a spacious living/dining area, 2-pc bath, laundry, and a FULLY RENOVATED KITCHEN (2021) with new cabinetry, new countertops, modern s/s appliances, and side pantry. Upstairs boasts a HUGE bonus room with striking feature wall, a primary suite with walk-in closet and ensuite with soaker tub, two more bedrooms, and a 4-pc bath. The finished basement offers a large rec room, 3-pc bath, and ample storage. Upgrades include NEW FURNACE (2023), SHINGLES (2021), A/C (2023), WATER TANK (2022), UPGRADED LIGHTING, new garage door & opener assembly, and garage shelving. The landscaped backyard offers a serene retreat with a deck, mature trees, shrubs, and vibrant flowers. Ideally located near playgrounds, transit, Ellerslie Primary, shopping plazas, South Edmonton Common, and major routes like Anthony Henday. Upgraded dream home in a prime location—don’t miss it. (id:58356)
16347 87 St Nw
Edmonton, Alberta
This fully finished 2-storey home offers 3+1 bedroom, 3.5 baths, and sits on a large lot in a quiet cul-de-sac. Step inside to a spacious foyer leading to an open-concept living, dining, and kitchen area, featuring hardwood flooring, a beautiful fireplace, and a large kitchen with an island, granite countertops, stainless steel appliances, a corner pantry with built-in organizers, & main-floor laundry. A 2-piece bath with vanity completes the main level. Upstairs, the primary suite boasts a 4-piece ensuite with a jacuzzi and tile-surround shower, plus two additional bedrooms with built-in closet dressers, a 4-piece main bath, and bright bonus room with a second fireplace. Fully finished basement includes a family room, an additional room, a 3-piece bath, a third fireplace, & ample storage. Enjoy a massive double attached garage with an extended driveway, deck, patio, and landscaped yard | New Roof (2020), New fence & Concrete —all just steps from Florence Hallock K-9 School, shopping, the CFB, and Henday! (id:58356)
#18 211 Blackburn E Sw
Edmonton, Alberta
WELCOME TO THE PREMIER UNIT IN BLACKBURN RAVINE! Situated on a massive pie lot, this 1475 sq ft home backs directly onto the ravine with a sun-soaked southwest-facing yard. Highlights include a double attached garage, central A/C, tasteful upgrades, including granite countertops, and a bright rear deck. This lock-and-leave half duplex condo is ideal for first-time buyers or those looking to simplify. The main floor boasts a bright, functional kitchen with ample cabinet and counter space, a cozy living room with gas fireplace, and a dining nook overlooking the yard. Upstairs, you'll find two generous bedrooms, each with access to full baths, including a primary suite with walk-in closet and ensuite. The fully finished basement features a den and spacious rec room, easily convertible into a third bedroom. Just minutes to the airport, Anthony Henday, and all essential amenities! (id:58356)
91 Chestermere Dr
Sherwood Park, Alberta
Discover this impeccably maintained and upgraded half duplex offering nearly 1,400 sq ft of comfortable living space, plus a fully finished basement with its own kitchenette. Recent updates include fresh paint, modern flooring, and recent shingles, giving the home a stylish, move-in-ready appeal. The open-concept kitchen features quality appliances and flows into a spacious family room with a cozy gas fireplace and sleek laminate flooring. Upstairs, enjoy the luxury of two master bedrooms, each with walk-in closets and private ensuites. The basement is perfect for extended family or guests, featuring a living room, dinette, bedroom, kitchen area, and a full 3-piece bath. Step outside to a large deck and fully fenced yard that backs onto serene green space—ideal for relaxing or entertaining. An attached double garage adds convenience, and best of all, there are no condo or HOA fees. A rare find blending comfort, style, and functionality. (id:58356)
1620 37 Street Nw
Edmonton, Alberta
Immaculate 3-Bedroom Condo in Quiet, Family-Friendly Complex Fantastic opportunity for first-time home buyers or investors! This well-maintained condo offers 3 spacious bedrooms and 1.5 bathrooms in a peaceful and desirable location. The partially developed basement includes a large recreation room, a 2-piece bathroom, laundry area, and ample storage—perfect for additional living space or entertaining. Enjoy the convenience of being close to schools, playgrounds, public transit, and all essential amenities. Assigned parking stalls add extra value and convenience. Don't miss your chance to own this charming, move-in-ready home in a great community! (id:58356)
8576 Cushing Pl Sw Sw
Edmonton, Alberta
Awesome 4 bedroom 1517 Sq ft half duplex in Chappelle! This amazing half duplex has a SEPERATE SIDE ENTRANCE LEADING TO A SELF CONTAINED 1 BEDROOM AND 1 BATH INLAW SUITE WITH ITS OWN LAUNDRY AREA. Main floor has spacious foyer that leads you through to the open concept living-room, kitchen with walkthrough pantry to mud room and dining area that leads to a private yard with deck. this home is perfect for entertaining! The modern kitchen features stainless appliances, QUARTZ countertops, ample modern cabinets and an extra large walk through pantry. A well appointed mudroom and 2 piece bath completes this main level. The upper level includes a nice bonus room and extra large laundry room. The master bedroom has a 4 piece ensuite and a large walk-in closet. Two additional bedrooms with large closets, and a 4 piece bathroom complete this level. Home also has Central Air conditioning. A must see property. (id:58356)
12155 96 St Nw Nw
Edmonton, Alberta
Attention Developers, Builders & Investors! Prime 40x124 ft (Aprox) Corner Lot available in the desired neighborhood of Alberta Avenue ready for your next project. Tremendous Infill Opportunity in this Centrally Located RF3 Zoned Lot. Conveniently located near Universities, NAIT, hospitals, shopping centers, schools, with a very quick and easy access to Downtown Edmonton. Nestled in a mature neighborhood with beautiful tree-lined streets, this cleared lot is ready for redevelopment. This is a very unique opportunity to build in a high-demand area with high Appreciation. Don’t miss out! (id:58356)
#105 5951 165 Av Nw
Edmonton, Alberta
This well-maintained 2 bedroom, 2 full bathroom condo offers incredible value and convenience. Featuring an open-concept layout, vinyl plank flooring through-out, the kitchen is equipped with an island and includes stainless steal appliances — perfect for easy entertaining. The bright central living room opens to a northeast-facing patio through sliding doors, providing a great space to relax. The spacious primary bedroom boasts a walk-in closet and a private 4-piece ensuite. A generous second bedroom is ideal for a home office or guest room, complemented by an additional 4-piece bathroom. Enjoy the convenience of in-suite laundry with a stacking washer and dryer. Situated on the main floor — no stairs or elevators needed — this unit also comes with a heated, titled underground parking stall. Building amenities include an exercise room and a social room. Why rent when you can own this fantastic home. (id:58356)
6223 18 Street St Ne
Rural Leduc County, Alberta
Welcome to the home of your dreams. Crafted with love and attention to detail, this beautiful property features 5 spacious bedrooms, a den and 4 luxurious bathrooms. Every inch of the home has been fully upgraded, showcasing 9-foot ceilings across all three levels. The custom kitchen has been thoughtfully extended, complete with a separate spice kitchen for added convenience. The living room boasts a stunning open-to-above design, creating a bright and airy atmosphere. A well-equipped laundry room with a sink adds practicality to this elegant space. This home is ideal for a growing family, offering both style and functionality at every turn. (id:58356)
1525 Tamarack Bv Nw
Edmonton, Alberta
A RARE FIND! Welcome to this beautifully designed & fully UPGRADED 3 bedroom & 2.5 bathroom Pacesetter Home situated in the desirable SE neighbourhood of Tamarack Common. Instantly you will fall in love with the spectacular open and expansive layout designed for easy living, LARGE WINDOWS throughout and a show-stopping CHEFS DREAM KITCHEN with plenty of cupboard & counter space, UPGRADED APPLIANCES including a gas stove & GRAND CENTER ISLAND, perfect for hosting and one of the home’s biggest attractions! The Second floor features a primary suite with walk-in closet & full ensuite bath along with two additional bedrooms, laundry room & 4 piece bathroom. LARGE, versatile basement offers endless possibilities to create your dream space. Enjoy the PRIVATE and FULLY FENCED, low-maintenance yard complete with PREMIUM HIGH GRADE composite deck & gazebo, just perfect for entertaining! Conveniently located near all amenities, schools, parks & easy access to the Anthony Henday. TURNKEY property, shows 10/10!! (id:58356)
31 Fleetwood Cr
St. Albert, Alberta
Welcome to 31 Fleetwood Crescent. This charming 1,033 sq. ft. bi-level is full of potential and waiting for your personal touch. Situated on a picturesque, tree-lined street in the heart of St. Albert, this home offers a spacious layout, new windows with plenty of natural light throughout. The main floor features a bright and inviting living room, a generously sized kitchen, two comfortable bedrooms, and a 3-piece bathroom with shower. Downstairs, the fully finished basement adds two additional bedrooms, a large rumpus room with bar area—perfect for entertaining—a 3-piece bathroom with a step-in tub, and convenient laundry space. Step outside to enjoy a sunny, beautifully tiered backyard complete with a large deck (with storage underneath) and a garden shed—ideal for relaxing or hosting summer gatherings. With updated upper windows and located close to parks, schools, and walking trails, this home is perfect for first-time buyers or investors! (id:58356)
166 Summerton Cr
Sherwood Park, Alberta
NO CONDO FEES!This gorgeous & unique half duplex is ideally situated beside & backing onto a park in the family friendly community of Summerwood.With just over 1400 sq ft + on the upper levels & a finished basement with HUGE rec room area, that can double as a 4th bdrm, there is plenty of space for the whole family.Featuring an open concept main floor living area w/ vinyl plank flooring, kitchen with S/S appliances, pantry, island & plenty of white cabinetry.Adjoining DR, cozy LR with corner gas f/p, & 2 pc bath complete this level.Up a few steps is the versatile bonus rm, then up a few more steps is the primary suite w/ private 3 pc bath, 2 other good size bdrms & 4 pc bath.Featuring brand new carpet throughout the upper levels & in the recently finished basement.Other features include A/C, LG deck with gas line for your BBQ, big back yard that is landscaped & fenced with firepit area.Single attached garage. Centrally located close to schools, shopping, Emerald Hills Hospital, yellowhead & highway 21. (id:58356)
90 Westpark Wy
Fort Saskatchewan, Alberta
Welcome home to this meticulously maintained 2100 sq ft 2 storey.Step inside the grand foyer to view the gleaming laminate floors throughout the main & upper level, as well as the vaulted ceiling in the front family/dining rm.The open concept main living area hosts the kitchen with abundance of cabinet & quartz countertop space & SS appliances, an adjoining dining nook with sliding doors to the 13'x12' maintenance free deck, sunk in LR with gas f/p.Upstairs is the huge primary suite with a luxurious renovated (2024) 5pc ensuite with heated floor.There are 2 other good size bdrms & renovated main bth.The FF basement has new carpeting throughout the LG rec room & 2 other potential bdrms.Full bath, utility/storage/ laundry rm complete the level.Recent upgrades include furnace/A/C 2018, windows 2023 w/ 25 year transferable warranty.HUGE back yard & front have irrigation.OVER sized dble 24X26 garage will host all the toys!Close to William Casey Park and the River Valley Trail system. (id:58356)
63 Hamilton Cr Nw
Edmonton, Alberta
STEPS from the RAVINE and RIVER VALLEY is this UPGRADED MINI ACREAGE OASIS. With NO NEIGHBOURS behind you and only on one side, you have a 916m2 LOT! Coming up you have your single attached garage with a driveway for easily 4 more cars! This home is MASSIVE with over 2600sf of LIVING SPACE! This home has been wildly upgraded - kitchen is COMPLETELY REDONE with WOODEN CABINETRY, GRANITE COUNTERS, STAINLESS STEEL APPLIANCES including BRAND NEW FRIDGE AND DISHWASHER! Other upgrades include from the last 10-15 years - 35 year SHINGLES, AC, FURNACE, HWT, main floor TRIPLE PANE WINDOWS and basement windows as well, DOORS, TRIM, LIGHTING, WIRING, side DECK off of the dining room as well as CONCRETE PATIO in the back, and upgraded INSULATION. Bathrooms as well have been upgraded, including your FULL ENSUITE off of the primary with a WALK IN CLOSET! The basement has a second kitchen and a massive living area for movie nights as well as a 4th bedroom! (id:58356)
9 Dominion Wy
St. Albert, Alberta
Just shy of 1200 sq ft, this charming 4-bed bungalow sits on a corner lot in the popular community of Deer Ridge—close to schools, parks, hospital & shopping! With 3 bedrooms up, 1 down, and a fully finished basement, this home features open concept living, hardwood in the living, dining & hallway areas, and tile in the kitchen, eating nook, and baths—including a double tiled shower in the updated basement bath. Fresh paint brightens the space, and the walk-through main bath serves as an ensuite to the spacious primary. Enjoy central A/C, composite front & back decks, a hot tub with new cover (2024), and lovely perennial landscaping. Updates: shingles & attic insulation (2018), Most Pella double-pane windows on main (2018), HWT (2015), and more. Shed, ample parking, and attached double garage complete the package! (id:58356)
#601 10028 119 St Nw
Edmonton, Alberta
Luxurious executive condo with 1,522 square feet of refined living space. This stunning unit features 2 bedrooms plus a versatile den & 2 full bathrooms. The master suite boasts a lavish ensuite with a large soaker tub and a separate shower, offering a spa-like retreat. Easily fit a king size bed. Large walk in closet. The open-concept main living area is bathed in natural light from the south-facing windows, providing a delightful peek-a-boo view of the river valley. Gas fireplace for cozy winter nights. The bright white kitchen is fully updated, showcasing stainless steel appliances, a corner pantry, and a large island with an undermount sink. Large storage room insuite with laundry. South facing deck with gas line.Storage cage in front of 2 underground parking stalls & a prime location within walking distance to the river valley, golf, restaurants, & shopping. This updated condo epitomizes luxury & convenience in one of the city's most desirable neighborhoods. Pets allowed with restrictions. (id:58356)
14744 139 St Nw
Edmonton, Alberta
Welcome to Cumberland! The front porch welcomes you into this 3 bed / 2.5 bath home with oversized detached garage. Relax by the gas fireplace in the front living room with brand new carpet. The open main floor leads you to the dining area and bright kitchen with island and ample counter space. The upstairs features your primary suite with walk-in closet and 4-piece ensuite, 2 additional bedrooms, and 4-piece bath. In your partially finished basement, you’ll find your laundry and plenty of space for a growing family. Enjoy your low maintenance backyard with its oversized and private deck with its stylish pergola and outdoor space. Day to day life is made easier with the heated double detached garage featuring a large attic with stair access for storage. With easy access to the Anthony Henday, the shops along 137 Avenue, playgrounds, schools, walking trails, you’ll be close to the action. A must see! (id:58356)
2 Leon Pl
St. Albert, Alberta
Welcome to this inviting bungalow in the heart of Lacombe Park, backing directly onto Ronald Harvey Elementary School—offering the ultimate in family-friendly convenience. With 3 bedrooms and 1.5 bathrooms on the main floor, plus a fully finished basement featuring an additional bedroom and full bath, this home offers a spacious and functional layout for everyday living. The open-concept main floor is perfect for both relaxing and entertaining, while the oversized heated tandem garage provides ample space for vehicles, storage, or a workshop. Located just steps from beautiful parks, walking trails, and shopping, with quick access to all the amenities St. Albert has to offer. Key updates include windows (2012), roof (2011), furnace (2017), and a brand-new hot water tank (2025). (id:58356)
#739 200 Bellerose Dr
St. Albert, Alberta
Experience luxury living in the prestigious Botanica! This 1532 sq. ft. condo offers a DOUBLE GARAGE, breathtaking river views, air-conditioning and a modern design. Featuring 2 bedrooms and a den. The primary suite is spacious with room for a king size bed, 5-pc ensuite with heated floors and large walk thru closet. The 3-pc bathroom features a walk-in shower. Enjoy hardwood flooring throughout, a gourmet kitchen with a built-in oven, microwave, induction cooktop, quartz countertops and a large island. The living/dining area is spacious with ample natural light from the E facing windows and a cosy gas fireplace. The large balcony has the most spectacular view of the river with lots of room for dining and entertaining. Building amenities include exercise room, social room, rooftop patio and guest suite. Unbeatable location—close to shopping, walking trails, and golf. A rare opportunity in one of the city’s finest addresses! (id:58356)
12015 62 St Nw
Edmonton, Alberta
Charming 1912 Montrose home on a 33x123 lot, set on a tree-lined street with a warm, welcoming community. Steeped in rich, traceable history, this home features 9-ft ceilings and large windows that fill the space with natural light. Eco-friendly bamboo flooring runs throughout, with new windows on the entire second floor and a freshly finished main floor bathroom (2024). Just steps from great schools, an off-leash dog park, and close to all major amenities. A perfect blend of character, comfort, and location in one of Edmonton’s most loved neighborhoods. (id:58356)
8724 92b Av Nw
Edmonton, Alberta
Welcome to Strathearn! This stunning 2&half-storey home is located within minutes to the river valley, golf, amenities, cafes & restaurants & more! The completely renovated character home was redone in 2017 and retains so much old world charm. There's loads of room with 2721sq ft of finished living space – 3 large bedrooms on the second floor, main floor den(or bedroom) top floor bonus room, 4 baths, spacious kitchen, dining room, covered rear deck , double detached garage, extra concrete parking pad & more – all located on a quiet street. Throughout the home you will fall in love with the well-designed floor plan that maximizes every space. Some features include Front veranda,Hardie board siding, gas stove, hardwood floors, spray foam insulation, custom vanities, farm house sink, covered rear deck and more. Still with room to expand, by finishing the basement. No shortage of room in this delightful home. (id:58356)
#108 7805 159 St Nw
Edmonton, Alberta
Beautifully renovated 2 bedroom, 1 and a half bathrooms in prestigious Patricia Heights. Private and sunny fenced patio. Excellent location in the complex (3 fenced patios down from West Entrance area.) Spacious , treed grounds. I electrified stall is included and others can be rented for $35. month. Lovely, spacious white kitchen with eat at breakfast bar. Stainless appliances and tons of cabinets. Great half bath on main level with the perfectly sized sink for washing the little pets! Main floor dining room fits a large table. Two spacious bedrooms up with a full beautifully renovated bathroom. Amazing mirrored medicine cabinets holds tons of stuff! Vinyl sheet flooring upper level, Composite tile main floor and in bathrooms. Master bedroom has a large walk in closet. This is an excellent complex close to excellent schools, shopping, restaurants and hospital. Pets with board approval. (id:58356)
7109 106 St Nw
Edmonton, Alberta
Tired of being squeezed into a skinny home? This full-sized infill offers the space, layout, and comfort you’ve been looking for. Built in 2016 on a generous 30 ft x 160 ft lot, this well-maintained home features 6 beds and 3.5 baths, with fresh paint and clean, move-in-ready finishes. Upstairs, you’ll find 3 large bedrooms, including a spacious primary suite with a modern 5-piece ensuite and walk-in closet, plus a full 4-piece bath for the other two bedrooms. On the main floor, there’s a 4th bedroom—perfect for a home office or guest room—and a bright, open-concept living space that seamlessly connects the kitchen, dining area, and living room. The extra-deep yard is fully fenced and landscaped with a deck, lawn, and a double garage plus 2 extra parking spaces. The fully finished basement features high ceilings, large windows, a wet bar, 3-piece bath, and 2 more bedrooms. Excellent location in a quiet neighbourhoods and an easy bus, bike, or walk to the University or Whyte Ave. Ready to Move Into! (id:58356)
4018 118 Av Nw
Edmonton, Alberta
High Cap Rate, Wonderful opportunity for investors. 387 MS land and Fully Leased building for sale with 2294 square feet , situated on a major retail road. Currently zoned MU. Building consists of three units/addresses. Lease to liquor store on main level and an office space on main level. Business can be purchased with building. Fully renovated building front with Lux panels and metal cladding. The building foundation consists of poured concrete basement wall. Floor structures comprise reinforced concrete structural slabs. Exterior walls are finished with a mix of wood/vinyl siding and face brick. Exterior windows and front entry doors consist of commercial grade double paned glass units in modern aluminum frames. Basement is leased separately which is two bedroom, kitchen, full bath, two separate furnaces. (id:58356)
#307 10531 117 St Nw
Edmonton, Alberta
Step this 3rd floor unit and be immediately impressed! The stylish, yet neutral finishes leave you with a fresh, move-in ready space. 10 FOOT CEILINGS and large windows make this home feel bright and spacious, and the open concept layout is perfect for entertaining. The master bedroom is large & can accommodate a king sized bed. The den/second bedroom is on the opposite side of the home which allows for privacy and is ideal for roommates. Enjoy summer evenings on your south facing balcony, complete with gas hook up for BBQing. Other features include: IN-SUITE laundry, central AC, new windows and balconies, new exterior siding, hot water tank (2024), dishwasher and microwave (2023), Stove (2022), titled UNDERGROUND PARKING and storage locker and lots of visitor parking. Enjoy close access to all amenities including restaurants, shops and Unity Square. Whether you're a young professional or a savvy investor, this home checks off all the boxes. *Virtual staging used. SPECIAL ASSESSMENT HAS BEEN PAID IN FULL! (id:58356)
6036 Stanton Dr Sw
Edmonton, Alberta
Welcome to Summerside! This is the one you've been waiting for! This former show home with lake access has been meticulously maintained by the original owner and offers 1,449 sq.ft of bright, functional living space. The main floor features newer vinyl plank flooring, fresh paint & new baseboards. The kitchen is flooded with natural light with Stainless steel appliances, ample cabinet space and is perfect for entertaining! Upstairs you'll find 3 spacious bedrooms, including a primary suite with double closets & a private 4 pc ensuite, plus a full 4 pc bath for the secondary rooms. Enjoy a sunny, south-facing yard with a large deck & gas line for BBQs on those long summer evenings. The basement has a great floor plan and awaits your personal touch. Stay cool all summer with central A/C! This property is completed with a detached double garage with alley access. Don’t miss this amazing opportunity! (id:58356)
#432 10023 110 St W Nw
Edmonton, Alberta
This beautifull downtown condo has 2- TITLED TANDEM PARKING STALLS in the underground parkade and is located in a quiet area close to all the amenities. A quick LRT ride to UofA or take the trolley to Whyte Ave. Walk to MacEwan University. This 2 bedroom, 2 bath, open concept kitchen/living room, w/ large island, wood floors, ceramic tile, gas fireplace, newer AC/Furnace (2020) newer HWT (2023). Plenty of natural light that cascades through the condo and you can enjoy a nice view of downtown from the large balcony. This is a well maintained unit, in a great neighbourhood. ENJOY THE DOWNTOWN LIFESTYLE, close to Rogers Place, The Ice District, The Brewery District, restaurants, clubs, grocery stores and the river valley. Take a walk down this tree lined street to your new home. (id:58356)
#310 5065 31 Av Nw
Edmonton, Alberta
VIEW of the PARK - Open Living Room and Dining Room with built-in storage cabinets and a European Style Kitchen, 4pce bath, Spacious Bedroom with ceiling fan and plenty of closet space, convenient In-suite laundry with washer and dryer. Excellent Condition throughout, Easy access to Whitemud and Henday, Close to the Grey Nuns Hospital and Millwoods Main Transit Station and New LRT. Other amenities close by include the Public Library and Seniors Centre plus Plenty of Shopping and Pets are allowed with board approval. EASY to VIEW. (id:58356)


