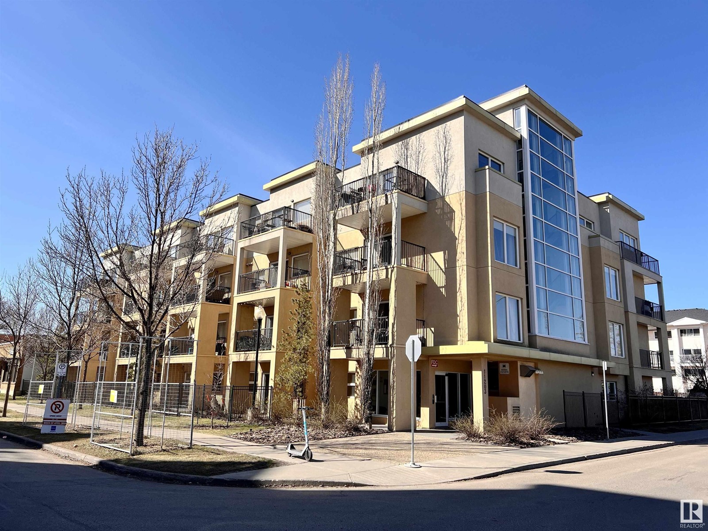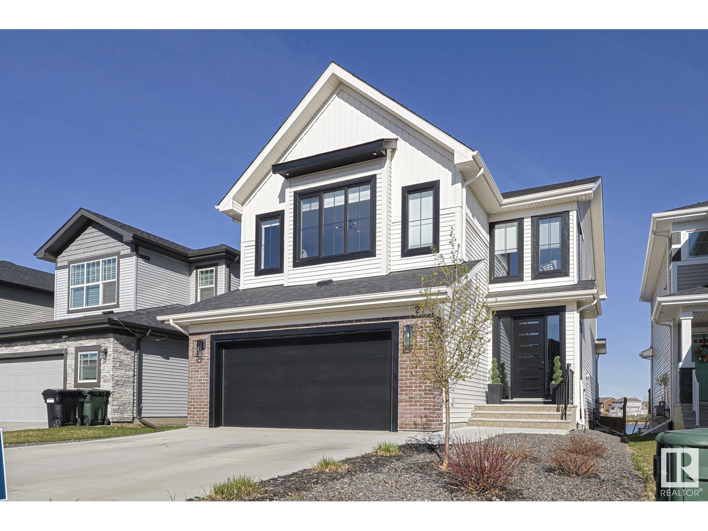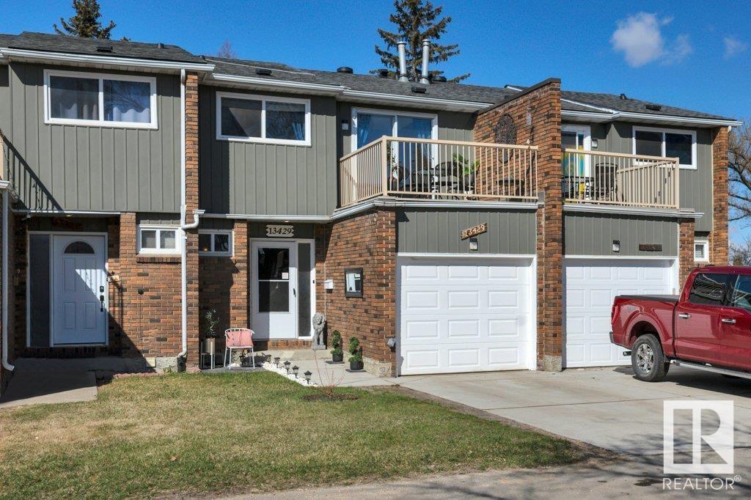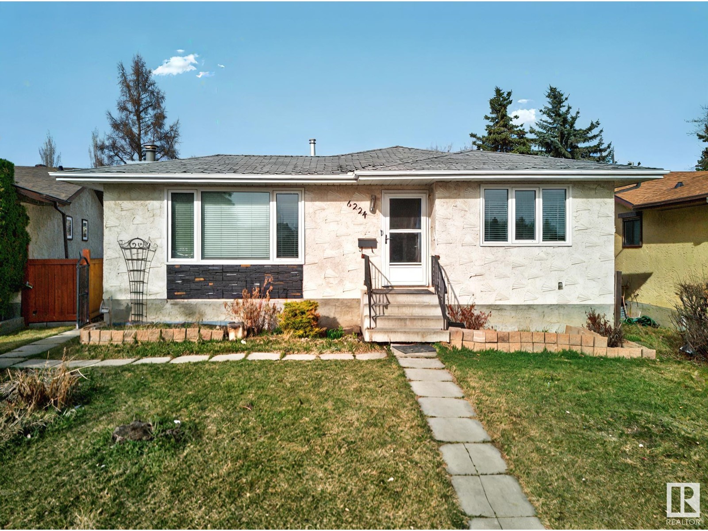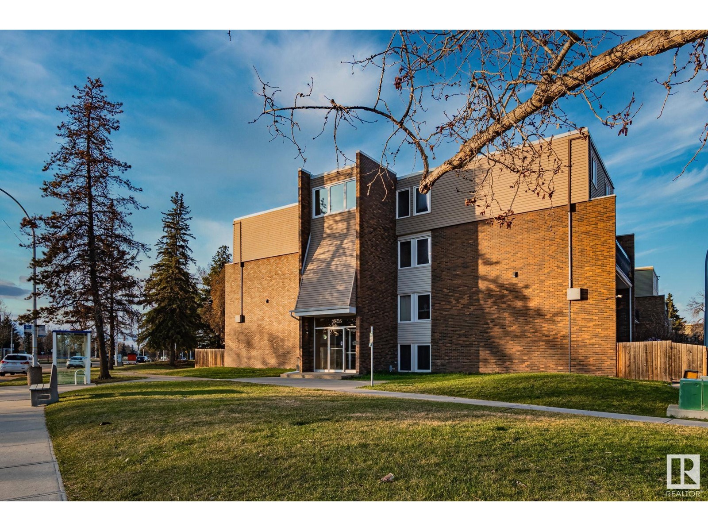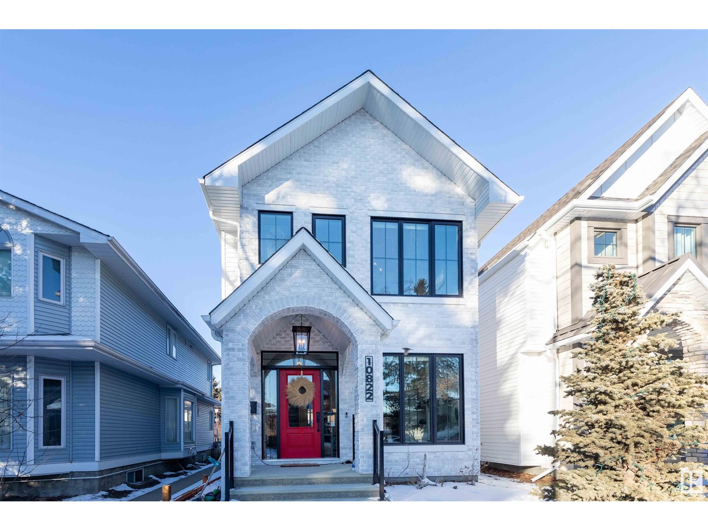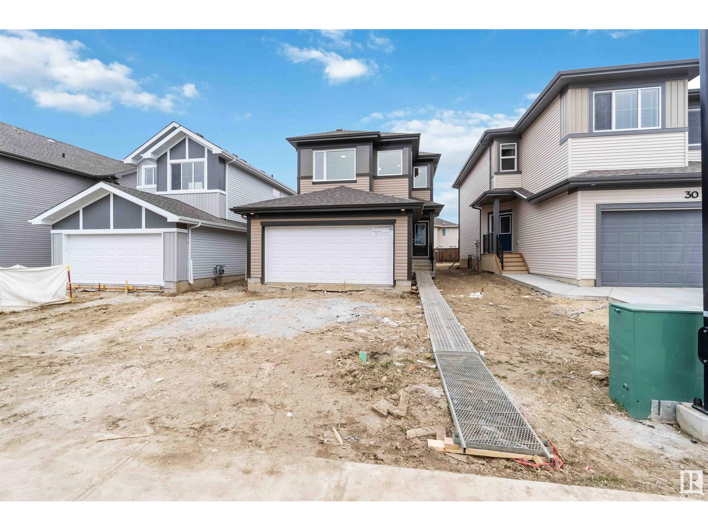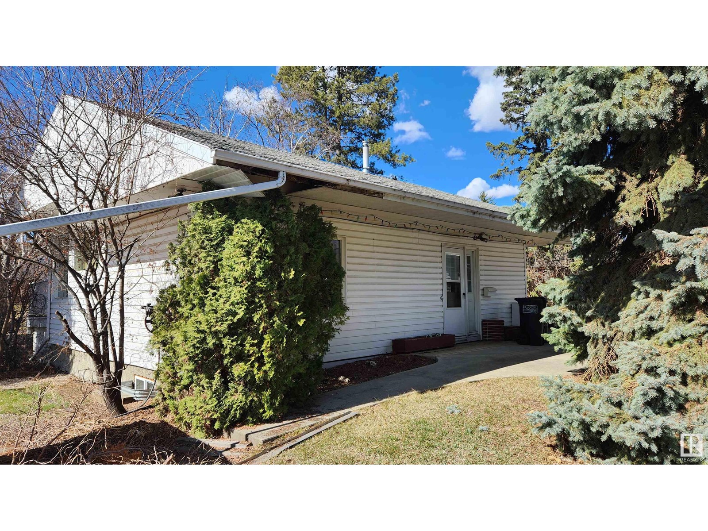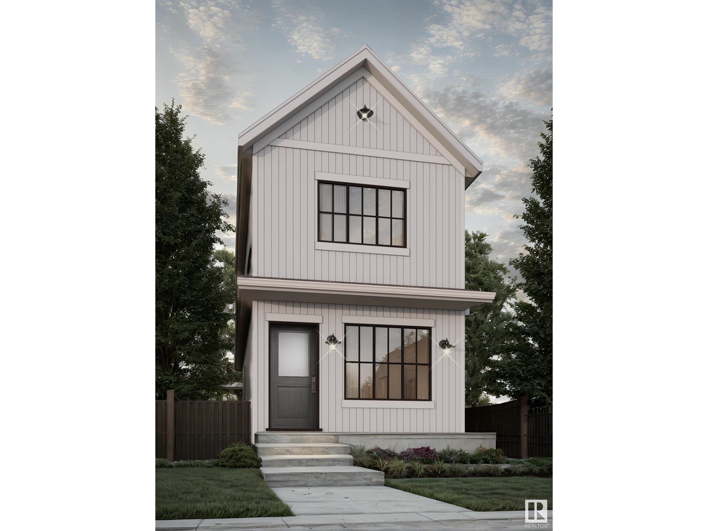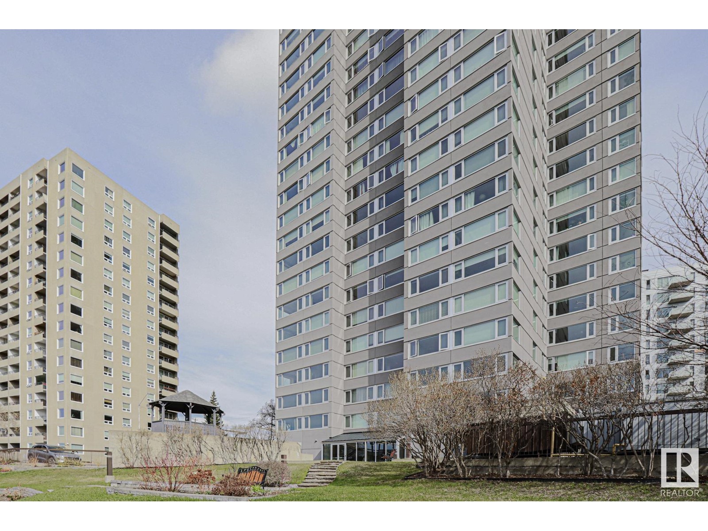2015 Price Landing Ld Sw
Edmonton, Alberta
Enjoy elegant family living in a beautifully crafted family home offering privacy, comfort, and thoughtful design. With only one neighbor, a park behind, and a walkway beside, this property provides a true sense of space and connection to nature. Soaring 9' ceilings and bright, open spaces define the main level. The stunning kitchen features a 6' x 6' island, built-in appliances, coffee station and spacious pantry - ideal for both daily living and entertaining. The great room and dining area flow seamlessly, perfect for gatherings. Upstairs, the luxurious primary suite offers a spa-inspired 5-piece ensuite with tiled shower, soaker tub, and separate vanities and walk in closets. Two additional bedrooms, a vaulted bonus room, upstairs laundry, and a large family bath offer excellent family living. The heated double garage features high ceilings, hot/cold taps, and a central drain. Exceptional craftsmanship, meticulous finishes, and an incredible lot make this home truly special. (id:58356)
#205 11203 103a Av Nw
Edmonton, Alberta
LOCATION, LOCATION, LOCATION ! The Panache On 12th, located in central of Edmonton Downtown, rare concrete/steel lower rise apartment, only minutes to walk to Unity Square Centre, Brewsters, Roger's, the Ice District, U of A, Macewan University; just go opposite for your daily operation. Features as doors secured, open-style layout with 9' ceilings, stainless steel appliances, large eating bar w/granite island, Cork flooring, ceramic tile, double-sided fireplace between living and master bedroom, low maintenance, underground/heated parking, more visitor parking in back lane, etc. After working in a busy day, sit a while in the balcony, have a coffee time and taste the BBQ, overlook the street and enjoy all of your life in Downtown ! 'Early birds get worms' and you won't miss it out !! (id:58356)
9352 221 St Nw
Edmonton, Alberta
The Wilde, by Lincolnberg Homes, your Builder of Choice for an impressive 9 consecutive years! Nestled in the highly sought-after neighbourhood of Secord, this residence epitomizes modern living with its clean lines + efficient layout. The main floor is designed to cater to various lifestyle needs, featuring four distinct living areas. Including a dining area for family meals, a kitchen equipped for culinary adventures, a cozy family room for relaxation, + a dedicated workspace perfect for those working from home. Ascending to the upper level, you'll find convenience + comfort seamlessly blended. The floor hosts a well-placed laundry room to simplify household chores. The master bedroom serves as a serene retreat, complete with a luxurious ensuite that ensures privacy + comfort. The upstairs is rounded out by two additional bedrooms + 4 piece bath. (id:58356)
536 Wiseman Ln Nw
Edmonton, Alberta
Welcome to this beautifully updated bi-level home in the desirable community of Wild Rose — perfect for growing families or savvy investors! Offering 983 sq ft of bright, open-concept living space, this home features 4 bedrooms (2 up, 2 down) and 2 full bathrooms. The main floor offers a warm and welcoming layout with a spacious living room with cozy fireplace, dining area, kitchen, 2 bedrooms, and a full bath. The FULLY FINISHED BASEMENT includes 2 additional bedrooms, another full bathroom, a second kitchen, a recreation room, and a laundry room — making it ideal for extended family or separate living quarters. Step into the large foyer and feel right at home in this versatile and well-maintained property! (id:58356)
27 Meadowlink Cm
Spruce Grove, Alberta
Welcome home to this immaculately kept 2360sqft home located in the sought after community of McLaughlin. This beautiful 2 storey with a west facing backyard directly backing the pond has it all! If you prefer to spend time outside on the oversized deck, soaking in hot tub or working a a fully equipped garage we got you covered! As you walk in the front door you are greeted with a large front entrance showcasing the beautiful open riser staircase. This well designed main floor features a spacious living room with a gas fireplace feature wall, dinette & kitchen that is a chefs dream. The large island is perfect for family & friends to gather around. Upstairs, the primary bedroom offers a retreat with vaulted ceiling, large windows allowing the sun to pour in, a luxurious 5pce en-suite & a walk-in closet connected to the upstairs laundry. Two additional large bedrooms, a spacious 5 piece bathroom and large bonus room complete the upper level. This home is BEAUTIFUL and a MUST SEE!!! (id:58356)
1116 84 St Sw
Edmonton, Alberta
STUNNING SUMMERSIDE! This BRIGHT & SUNNY home features a recently RENOVATED KITCHEN - White Cabinets, QUARTZ COUNTERTOPS, new Stainless Steel Appliances & Pantry! Property is CARPET-FREE with upgraded luxury vinyl tile throughout. Three ample sized Bedrooms can be found upstairs w/ the Primary Bedroom having a WALK-IN CLOSET & Ensuite w/ JET TUB. Spacious Bonus Room with soaring ceilings found on this level too. Bonus Features: AIR CONDITIONING (2022), GAS FIREPLACE, MAIN FLOOR LAUNDRY, HEATED BASEMENT FLOOR. Attached Double Garage has room for Truck parking indoors (20'3 x 21'6). Fully Landscaped, WEST BACKYARD (Gas BBQ Line, Deck, Fenced, Fruit Trees). Other Updates: Freshly Painted (2025) & Newer Shingles (2022). Dining & Shopping nearby. Easy access to Henday & Airport. Lake Summerside is ideal for the outdoor enthusiast - beach, trails, parks, sailing, fishing, swimming & skating. DESIGNATED SCHOOLS: STREMBITSKY & MIREAU. (id:58356)
108 Habitat Nw Nw
Edmonton, Alberta
A VERY AFFORDABLE STARTER HOME TO GET YOU INTO THE REAL ESTATE MARKET AS A HOME OWNER. NO MORE RENT PAYMENTS FOREVER. BEST UNIT IN COMPLEX. 3 BEDROOMS, L/R, KITCHEN, FULLY FINISHED BASEMENT CLOSE TO EVERYTHING. TURN KEY OPERATION AND REMODELING MAKES THIS A GREAT STARTER HOME WITH LOW CONDO FEES. NEW 1 YEAR OLD HOT WATER TANK AND NEWER 3 YEAR OLD FURNACE . LIVING ROOM HAS DARK WALNUT LAMINATE FLOORING. YOU WONT FIND A CLEANER UNIT ANYWHERE. PLENTY OF VISITOR PARKING AND YOUR OWN STALL RIGHT AT YOUR BACK DOOR. SCHOOLS, TRANSPORTATION, PARKS AND RESTAURANTS ALL WITHIN WALKING DISTANCE. THIS UNIT WONT LAST LONG AS IT HAS BEEN MAINTAINED LIKE NEW.. (id:58356)
7212 138 Av Nw
Edmonton, Alberta
This beautifully upgraded bungalow home with oversized double heated garage(26x22). This house is renovated and move- in ready in a fantastic walkable neighbourhood! The bright main floor features updated entry storage, renovated kitchen with tons of customized storage, chef pantry, and updated appliances. There are 3 generous bedrooms on main floor with 4 pc bath and another bedroom in basement with 4 pc bath. Basement offers tons of space including a rec room with a wet bar and laundry room. Recent upgrades include: LVP flooring (2024), kitchen remodel (2024) with new refrigerator and dishwasher (2023), new front/ back doors (2022) landscaping (2021), garage insulation and furnace/ gas line (2022), basement bathroom remodel (2023), carpet tile and linoleum tile (2025). The heated and insulated garage offers plenty of space, plus an additional shed in yard. The fully fenced yard also features extra parking/ RV storage pad, mature fruit trees, and easy to maintain landscaping. (id:58356)
5006 Woolsey Pl Nw
Edmonton, Alberta
Discover modern refinement in this 3,785 sq. ft. West Pointe Windermere estate, where timeless design meets impeccable craftsmanship. Thoughtfully designed with soaring 20’ ceilings, rich hardwood, & exquisite finishes, this 5+1 bed, 5.5-bath home perfectly blends grandeur & functionality. A striking double-door entry opens to a tiled feature wall & double-sided fireplace. The living room boasts a floor-to-ceiling feature fireplace & a wall of windows, flowing seamlessly into the chef’s kitchen with a marble slab backsplash, pot filler, premium appliances, immaculate spice kitchen, & live-edge island dining. Main floor features a guest suite, powder room with gold-accented tile, private office, & laundry/mudroom. Upstairs, a loft with wet bar, second office, laundry, & a serene primary suite with a spa-like ensuite & custom walk-in closet. The walk-out basement offers a rec room with stylish wet bar, gym, media room, & guest bed/bath. Minutes from premier shopping, dining, golf, & top-rated schools. (id:58356)
7404 41 Av Nw
Edmonton, Alberta
THIS IS THE HOME YOU HAVE BEEN WAITING FOR! In the desired community of Michaels Park, this OUTSTANDING 4 bedroom home, with a fully finished basement provides over 2,700 sf. of great family living. In a quiet crescent location that backs on Michael Park, it features a large living room/dining room, a NEWER kitchen, a great Family Room with fireplace and breakfast nook that faces on to the park. Upstairs...you are treated to 4 LARGE bedrooms and 2 full bathrooms! Other highlights include 2-BRAND NEW FURNACES (2024), newer shingles (2016), a newer water tank, laminate flooring, and a newer patio door. The large & PRIVATE yard with a patio and fire pit backs on to the MASSIVE Michael Park! The park has 2-ice rinks, a renovated playground, picnic tables & lots of green space. In a GREAT LOCATION, you are close to schools, shopping, transit, the LRT, and have easy access to the Whitemud and Henday freeways. It is hard to find 4 bedroom homes of this size in Millwoods but... you found it here. WELCOME HOME! (id:58356)
#406 17519 98a Av Nw
Edmonton, Alberta
TOP FLOOR UNIT Feels Like HOME! Private, stylish and well designed two bedroom, 1.5 bath unit with neutral welcoming decor throughout, a spacious kitchen offering lots of white cabinets and white appliances, large dining room with space for hosting big family meals, large living room patio doors that open to large patio with south exposure flooding your home in natural light! The primary bedroom is a good size with window to the trees, full 4 piece bath and double closets, 2nd bedroom has pocket doors making it a multi purpose room, in-suite FULL SIZE laundry & storage room complete the unit, take the elevator to your TITLED oversized underground parking stall complete with storage cage! The building offers a social room, underground VISITOR parking, a workshop and an active social club if you are so inclined. Don't wait on your next chapter, come and view this GEM today! (id:58356)
9104 83 St Nw
Edmonton, Alberta
INCREDIBLE REDEVELOPMENT AREA...OVER 3500 SQ FT..CHEFS DREAM KITCHEN WITH MASSIVE QUARTZ ISLAND 48 JENN AIR GAS STOVE...CRISP MODERN TWIST...AMAZING PIE LOT...BUY DURING THE ACTION BEHIND AND GET THE $$ AND BENEFIT AFTER! First steps on heated entire main floor - WOW! From the perfect foyer (you'll see). Great room with linear gas fireplace, and kitchen that will have envy of the neighborhood. Proper dining room at the back built for everyone to enjoy. Back entrance/tech centre/and main floor bath wrap the main. Up is the 2 more bedrooms, large laundry, and primary quarters with sitting area, coffee/sun deck/ and die-or ensuite. The basement has another bedroom, another fireplace, and amazing family room (again, all in floor heated from the boiler!). AIR CONDITIONING, designer accents, speakers, steps to the LRT, access to everything, HEATED TRIPLE GARAGE, Truly a custom home with no corners cut, and a must see for value in the area. ~!WELCOME HOME!~ (id:58356)
620 42 St Sw
Edmonton, Alberta
*BACKING ONTO PARK* This custom built East Facing 4-bedroom, 2.5-bathroom home backing onto playground, offers 2,459 sqft of thoughtfully designed living space. The main floor features a modern kitchen with a large pantry, a bright and open living and dining area leading to a huge backyard deck, a convenient MAIN FLOOR BEDROOM, and a half bathroom for guests. Upstairs, the luxurious master bedroom boasts a 5-piece ensuite, while two additional bedrooms share a full bathroom. A spacious bonus area adds versatility, perfect for a family room, home office, or entertainment space. The home also includes a double attached garage with 50 AMP charging port for electric cars. Additionally, a SEPERATE ENTRANCE leads to the unfinished basement, offering endless possibilities for future development. Don’t miss this incredible opportunity in the Hills of Charlesworth. (id:58356)
13429 40 St Nw
Edmonton, Alberta
Welcome to this 2 story townhouse located in the heart of the Northeast community of Belmont. Park your car in the single attached garage or the driveway and make your way inside. Once inside you will find a spacious entrance with a 2-piece bathroom, a good size living room, dining room and kitchen with room to move around in. Make your way upstairs and you will find a Huge primary bedroom with a good size balcony, a full 4-piece bathroom and 2 more bedrooms. Main and upper levels have hardwood flooring. Once downstairs you will find a laundry room, storage room, utility room and massive rec room. Spend your evenings on the large patio out back. Close to schools, shopping, rec center with swimming, fitness, and skating, golfing, ski hill, and so much more! (id:58356)
6136 12 Av Sw
Edmonton, Alberta
Welcome to Walker, A true gem nested in Southeast Edmonton. This 4-bedrooms single family home boasts nearly 2200sq of comfortable living space, and displays a perfect blend of elegance and functionality. It offers an open concept living area and fully updated kitchen on the main floor. 3 generously sized bedrooms on the upper level. A fully finished basement that offers an additional bedroom/office and a recreational area to cater your family's needs for entertainment. Step outside, you will be amazed by this tree-lined backyard that offers a generously sized deck and well maintained vegetarians. It is Ready for your summer-BBQing and fun events. This home has received numerous updates in recent years that includes a new furnace(2023), Hot Water Tank(2020), Washer/Dryer(2023), Fridge(2024), Garage Door & Opener(2023.) . Ensuring energy efficiency and a peace of mind for its new owners.Located in a family-friendly neighborhood, you’ll be close to schools, parks, shopping, and all essential amenities. (id:58356)
17216 113 St Nw
Edmonton, Alberta
Fall in love with this stunning fully finished, two-storey that offers 4 spacious bedrooms and elegant design throughout. The open-concept main floor features soaring 18-ft California knockdown ceilings, pot lights, ceramic tile, and a double-sided gas fireplace with luxury stone surround. The kitchen boasts newer cabinets, granite countertops, a tile backsplash, and modern appliances—perfect for entertaining. Enjoy the cozy family room, formal dining area with hardwood floors, and upgraded 2-piece bath. Upstairs offers 4 large bedrooms, laundry, and a full bath. The primary suite includes a walk-in closet and 4-piece ensuite. The fully finished basement includes a custom wet bar with quartzite counters, a spacious rec room with built-in entertainment unit, office space, and a 3-piece bath. This is more than just a house—it’s where comfort meets style. (id:58356)
3404 Erlanger Bend Bn Nw
Edmonton, Alberta
This fully finished home features 4 bedrooms, 4 bathrooms, 2 kitchens, 2 living rooms, 2 laundry rooms, and a separate entrance. Located on a large corner lot in sought after Edgemont - close to schools, shopping, Costco, and Anthony Henday. Walking in, you’ll notice the spacious open floor plan with 9 foot ceilings. The living room features an electric fireplace and tons of natural light. The kitchen is well equipped with plenty of cupboard space, quartz counters and a centre island. The dining area is spacious enough to accommodate a large table, or a standard table plus an additional living space. Upstairs you’ll find the primary suite-complete with a walk in closet and full ensuite with double sinks and a separate water closet. There are 2 more bedrooms, another full bath and laundry upstairs. The basement is home to an “in-law” suite with 1 bedroom, 1 bathroom, a kitchen, living room and separate entrance. This home is a MUST SEE! (id:58356)
6224 11 Av Nw
Edmonton, Alberta
Legal 3+3 Bedroom Suite in Sakaw – Turnkey Investment or Ideal Family Home! Tucked away in a quiet cul-de-sac, this upgraded open-concept bungalow offers 6 bedrooms, 2 kitchens, 2 living rooms, and 2.5 baths — ideal for multi-gen living or strong rental income. Features include a legal basement suite (2023), oversized double garage (2011), wood-burning fireplace, triple-pane windows, newer HE furnaces, A/C, hot water tank, and stainless steel appliances. The bright kitchen, stylish blinds, and fenced yard with deck and shed add comfort and charm. Located in the family-friendly community of Sakaw, close to schools, a community hall, and outdoor rink. Currently bringing in $3,400/month ($40,800/year). Buy turnkey with cash flow from Day 1, or choose vacant possession. A solid home, great location and a smart investment — you really can’t go wrong. (id:58356)
#404 10178 117 St Nw
Edmonton, Alberta
GREAT VALUE - wonderful location - Below assessed value! If your'e looking to downsize or you're professionals wanting an Urban lifestyle you’ll love coming home to this SPACIOUS 1400 sq. ft. 2 bedroom, 2 bath CORNER UNIT - just a short stroll to the River Valley, restaurants, cafes, parks, shopping and transit. It's open floor plan offers an inviting, airy atmosphere where spaces blend seamlessly. Features include a raised breakfast bar overlooking the living/dining areas accented by large south & west windows & a gas fireplace, a large pantry, patio doors to a LARGE SW facing balcony, spacious Primary suite w 4pc ensuite and walk through closet, a very generous sized 2nd bedroom, 9’ ceilings & a very large IN SUITE laundry room w/ample storage. TITLED underground parking stall w/storage, car wash & a bicycle room lock up. Quick Possession available. (id:58356)
#502 11710 100 Av Nw
Edmonton, Alberta
Victoria Plaza, 5th floor unit with breathtaking views of the River Valley! This 1408SF, 2-bedroom, 1.5-bathroom condo is perfectly situated along the Promenade. Wonderful light floods the space through floor-to-ceiling windows into open-concept living area. Stepping out onto the south-facing balcony, you can enjoy the expansive river valley views from east to south to west. The kitchen boasts retro cabinetry,and tile back splash, generous eating area perfect space to expand the kitchen space.The spacious primary bedroom includes a 2-piece ensuite, and great closet space, 2nd bedroom also with new closets. Updated 4 piece bath. Great amenities,easy access to trails shopping, entertainment locations,and universities, so much to offer! (id:58356)
11426 94 St Nw
Edmonton, Alberta
Back in the day these majestic homes were master pieces of the builders! Finding a 1920 home in this condition is almost a miracle. This home is found on a tree lined street in the Alberta Avenue community. It has served the currents very well and is now time to pass off to a new family. The 2.5 story home has a big beautiful front porch and homes entrance is huge. The home had been divided into 5 suites, taking care not to damage doors etc. so the home could be returned to its original configuration. They retained the beautiful Hardwood floors and have always kept the home very well maintained. The furnace is a 10 yr old HE model, HWT is newer, the roof replaced 10 yrs ago, electrical upgraded in 1995 and the home was painted 10 yrs ago. The basement has a separate entrance and is fully finished. Overall an excellent of a historic home! (id:58356)
#104 11503 76 Av Nw
Edmonton, Alberta
LOW CONDO FEES!! Great investment for U of A student with LRT a block away but walking distance as well to the U of A! Enjoy this newer MODERN building with ROOFTOP patio (including a gas BBQ) to watch downtown Fireworks on Canada day, or workouts or Wine at sunsets. Belgravia Square is only steps to the RAVINE with miles of trails and river views. A state-of-the-art SECURITY system makes it easy for owners and tenants to come and go but block intruders. Cameras complete the security. Plus 2 SECURED BIKE ROOMS are included for every owner/tenant. Your private apartment has 9' ceilings, QUARTZ countertops, 42 cabinetry, OPEN DESIGN with neutral decor, HEAT PUMP heats in the winter and provides AIR CONDITIONING in the summer. Super QUIET with CONCRETE and STEEL walls!!. Comes with 1 UNDERGROUND PARKING stall. Catch a game downtown with the LRT too. This is a QUIET building that allow for PETS, close to everywhere. (id:58356)
14225 24a St Nw
Edmonton, Alberta
Welcome to this beautifully updated 3 bed, 3 bath home in the heart of Bannerman! Renovated from top to bottom, this home offers a bright and modern living space designed for comfort and functionality. The open-concept main floor features stylish finishes throughout, including a wood burning fireplace, and large living area perfect for hosting, or winding down with the family. Stay comfortable year round with central AC. Upstairs, all bedrooms are spacious, including a generous primary with ensuite. The basement adds even more living space with a warm rec room and a versatile bonus room ideal for a home office, studio, or additional storage. Outside, the backyard is a blank canvas with room to build your own private oasis. A double attached garage offers convenience, especially on those brisk mornings! Located on a quiet street, this home is within walking distance to schools and offers easy access to shopping, parks, and amenities. A move-in ready gem in a well-established neighbourhood. Welcome home! (id:58356)
11516 85 St Nw
Edmonton, Alberta
INVESTOR ALERT! Build to suit or live in. Super SEMI BUNGALOW with FRONT PORCH VERANDAH. 1 bedroom on main floor, one on upper level. NEWER FURNACE, NEWER WINDOWS plus CENTRAL AIR CONDITIONING. Second bedroom converted into a 3 pc. main floor bathroom with laundry. This PARKDALE home is cute great lot location. Lot size is 33 ft. x 120 ft. Excellent location minutes to Downtown Edmonton, close to all amenities & public transportation the area has to offer. (id:58356)
#101 16220 Stony Plain Rd Nw Nw
Edmonton, Alberta
approximately 1300sf main floor and 1800sf on the 2nd floor SPACE AVAILABLE IN THIS BUILDING. MAIN FLOOR & UPPER FLOOR PERFECT FOR SPAS , BAY ON THE MAIN FLOOR SUITABLE FOR RESTAURANTS, CAFES, FRANCHISE AND MANY OTHER OPTIONS. IT IS SURROUNDED BY A LOT OF RESIDENCE AREA AND CLOSE TO MAYFIELD AND WEST EDMONTON MALL. (id:58356)
92 Nottingham Hb
Sherwood Park, Alberta
Location, Location, Location is one of the most recognized sayings in real estate for a reason. The location does not get better than this! This fully renovated, massive walkout 2 storey is located on one of the most desirable lots in all of Sherwood Park. You get unobstructed views and access to Ball Lake and the island park. Not only is the lot incredible this massive 2 storey has also been completely renovated giving you the best of both worlds. The home has all the cosmetic updates inside and out that there isn't even room to list them all, do yourself a favor and come see them in person. The home was also upgraded functionally as well. A modern HVAC system and EV charger have been added to vault this home forward past even todays new homes. The walkout basement features heated floors and access to the large covered patio. Brand new SEER Air conditioning installed. (id:58356)
3715 Mclay Green Gr Nw
Edmonton, Alberta
Just what you were hoping for has manifested in this MacTaggart bungalow backing onto the Park. Peaceful & private fenced yard & deck are so relaxing for reading a book or an evening BBQ. Entering the home you will appreciate how well looked after it is. 9’ ceilings let sun shine in year round. Hardwood flooring granite counter tops, gas stove & walk in pantry are sure to make the chef in the family happy. Main floor has 2 spacious bedrooms with soaker tub ensuite & convenient main floor laundry. Fully developed basement has 2 additional bedrooms which will host your guests in comfort. There is also perfect space for a gym a media room for game night & there is no lack of storage space for all of your seasonal décor. Snowbirds will love this set up with snow & lawn care included for Tapestry at Citadel Home Owners Association $150/month plus you will appreciate the security + climate control of roll shutters on patio & windows, alarm system, lawn irrigation & central air conditioning. Nearby ravine trails (id:58356)
#107 11803 22 Av Sw
Edmonton, Alberta
Experience stylish condo living in this beautifully appointed 2 bed, 2 bath ground-floor unit at Heritage Valley Station. This bright, open-concept suite features a modern kitchen with espresso cabinetry, stainless steel appliances, and a large peninsula with seating—perfect for entertaining. The spacious living room flows effortlessly onto your private, fenced-in patio, ideal for enjoying warm summer evenings. The primary suite boasts a walk-through closet and 4-piece ensuite, while the second bedroom and full bath offer flexibility for guests or a home office. Enjoy the convenience of in-suite laundry, sleek contemporary finishes, and a titled surface parking stall just steps from your door. Condo fees include heat and water. Located minutes from parks, schools, shopping, and major routes, this home combines comfort, style, and unbeatable value in one of SW Edmonton’s fastest-growing communities. (id:58356)
2904 151a Av Nw
Edmonton, Alberta
Wow, 2 Garages! Double attached 5.80 x 6.24 and double detached 6.1 x 6.1. It is an exceptionally well-maintained home with three bedrooms and three bathrooms, a fully finished basement with a family room, den, full bathroom, and lots of storage. Recent upgrades include new shingles in 2020, a Hot Water Tank in 2022, and new appliances: Fridge, Dishwasher, and Stove in 2024—a large corner lot with lots of parking for guests and an RV pad. It's a great location, just a few minutes from Anthony Henday and Manning Crossing, close to the Shopping Centre & schools. Excellent value here! (id:58356)
4476 Crabapple Landing Ld Sw
Edmonton, Alberta
FORMER SHOWHOME by Homes by Avi with potential for a legal suite in The Orchards. This almost 2300 square foot 3 bedroom, 2.5 bath + DEN & BONUS ROOM home is filled with upgrades including 9 foot ceilings, hardwood floors, and a chef’s kitchen with granite countertops. Stay cool with central air conditioning and enjoy modern curb appeal with recessed soffit lighting that adds a clean glow to the exterior. The main floor offers a bright living area and a den perfect for a home office or playroom. Upstairs features a spacious bonus room, laundry, and comfortable bedrooms including a well appointed primary suite. The basement is untouched and ready for your design ideas. Enjoy a fully fenced, landscaped backyard with a large deck ideal for relaxing or entertaining. Built in central vacuum adds convenience. Residents enjoy exclusive access to The Orchards Residents Association. Close to schools, transit, and amenities. A perfect blend of comfort, style, and community living awaits. (id:58356)
14903 73a St Nw
Edmonton, Alberta
Welcome to the sought-after neighborhood of Kilkenny! This massive, fully finished open beam bungalow sits on a large corner lot and is packed with potential. With 6 bedrooms and 3 bathrooms, there’s plenty of space for the whole family. Recent updates include new windows (2022), shingles (2021), carpet & vinyl plank flooring (Jan 2024), paint and baseboards (Jan 2024), and exterior paint (2022). The main floor offers 3 spacious bedrooms, a large living area, formal dining room, and eat-in kitchen. The primary suite includes a 2pc en-suite, plus a 4pc main bath. The fully finished basement adds 3 more bedrooms, a 3pc bath, wet bar, laundry, and tons of rec space and storage. The oversized heated attached garage is perfect for all seasons. Walk to nearby schools, Londonderry Mall, and transit, with quick access to 66 St, Manning Drive, and Anthony Henday. Bring out the home’s mid-century charm and make this beautiful property your forever home! (id:58356)
#112 7805 159 St Nw
Edmonton, Alberta
Attention Investors! Welcome to Country Club Estates in prestigious Patricia Heights. This 2 story bright, large 3-bedroom, 1.5 bath corner unit is the perfect opportunity for savvy investors or first time home buyers. The main floor features a spacious living area with oversized windows, a sleek galley kitchen, dining space, guest bathroom, and access to a sunny private patio. Upstairs offers three generous bedrooms, a full bathroom, and a convenient storage room. This unit has been completely well maintained top to bottom. Located steps from off-leash parks and scenic river valley trails, with easy transit access to the University of Alberta, Downtown, Misericordia Hospital, and West Edmonton Mall. The complex is well-managed with major upgrades already completed, including new windows, patio doors, hallway carpet, siding, and roof. (id:58356)
2528 209 St Nw
Edmonton, Alberta
Step into sophisticated living w/ this meticulously designed Coventry home where 9' ceilings create a spacious & inviting atmosphere. The chef-inspired kitchen is a culinary haven, w/ quartz counters, tile backsplash, S/S Appliances & walkthrough pantry for effortless organization. At the rear of the home, the Great Room & dining area offer a serene retreat, perfect for both relaxation & entertaining. A mudroom & half bath complete the main floor. Upstairs, luxury awaits in the primary suite, w/ a spa-like 5pc ensuite w/ dual sinks, soaker tub, stand up shower, & walk-in closet. Two additional bedrooms, main bath, bonus room, & upstairs laundry ensure both comfort & practicality. Built w/ exceptional craftsmanship & attention to detail, every Coventry home is backed by the Alberta New Home Warranty Program, giving you peace of mind for years to come. *Some photos are virtually staged* (id:58356)
#111 622 Mcallister Lo Sw
Edmonton, Alberta
Private GROUND Floor Unit with Immediate Possession in MacEwan Village! This well-designed open-concept condo features a smart layout and bright maple cabinetry in the kitchen, complete with an eat-up bar and generous storage. The kitchen seamlessly flows into the dining and living areas, creating a warm and welcoming space. Step out onto your private patio—a perfect spot to relax, complete with a gas BBQ hookup. The spacious primary bedroom features a walk-through closet leading into a 4-piece ensuite bathroom. Your condo fees cover all UTILITIES—HEAT, WATER, and ELECTRICITY—and there's the convenience of in-suite laundry. Pet-friendly: one cat or dog is welcome! You'll also appreciate secure heated underground parking, meaning no more brushing off snow in the winter. Located with easy access to the Henday and Ellerslie shopping center, this unit is close to public transit, offers ample visitor parking, on-site property management, and building maintenance. Call this home today ! (id:58356)
474 Edgemont Dr Nw
Edmonton, Alberta
Welcome to this brand new home featuring a LEGAL SUITE, perfect for a growing family or investment opportunity! The main floor boasts 9' ceilings, creating an open and airy feel throughout. A convenient main floor bedroom and a 3-piece bathroom are perfect for guests or multi-generational living. The open-concept white kitchen is a chef’s dream, with a corner pantry and large island, ideal for meal prep and entertaining. The spacious living room provides a cozy space to relax, with direct access to the back deck and a double detached garage. Upstairs, you'll find three generously sized bedrooms, including the primary bedroom which offers a walk-in closet and a 3-piece ensuite. The second floor also includes a main 4-piece bathroom, a bonus room for added flexibility, and convenient upstairs laundry.The fully finished basement features a legal suite, complete with a full kitchen, living room, one large bedroom, 4-piece bathroom, and its own laundry facilities -perfect for renters or extended family! (id:58356)
11017 125 St Nw
Edmonton, Alberta
This meticulously crafted home combines modern elegance and functionality. Featuring an open floor plan, the main level boasts wide plank vinyl floors, an electric fireplace framed by floor-to-ceiling tile, and custom built-ins. The breathtaking kitchen offers a massive island, upgraded quartz countertops, and double sliding patio doors leading to the rear deck, while large windows bring in abundant natural light. The upper level is thoughtfully designed with vaulted ceilings, a convenient second-floor laundry, and three spacious bedrooms. The luxurious primary suite includes a walk-in closet and a 5-piece ensuite with dual vanities, a soaker tub, and a custom glass shower. The basement, with its separate entrance, is ready for a future legal suite. A double detached garage complements the home’s exterior finished in durable white Hardie Board siding. Located in desirable Westmount, this property is close to shopping, dining, and amenities, making it the perfect choice for modern living. (id:58356)
1119 Lincoln Cr Nw
Edmonton, Alberta
Envision the seamless blend of quality and care in this exceptional Harvey Jones residence. Spanning over 2600 sq ft, discover a harmonious layout with two main-floor bedrooms and a lower level offering three more. Feel the cozy embrace of gas fireplaces on both levels, complemented by the refreshing comfort of central A/C throughout the year. Recent enhancements provide peace of mind, while integrated sound wiring and an irrigation system add a touch of modern convenience. The additional basement kitchen opens a world of entertaining possibilities. Situated in a prime Edmonton locale, enjoy the ease of access to a variety of shopping destinations, reputable schools, and the vibrant Terwillegar Recreation Centre, all within easy reach. This is more than a home; it's an invitation to a lifestyle of effortless enjoyment. (id:58356)
24 Wellington Cr Nw
Edmonton, Alberta
Old Glenora exemplifies prestige, charm, and elegance. A premier 2-storey brick mansion with a total of 3,621 sf, 4 bedrooms & 3.5 baths. Renovated to perfection, this rare gem boasts a prime location across from a picturesque ravine. The vast beautifully landscaped 10,000 sf lot includes 124' of frontage along the ravine, nestled in a secluded serene setting. Discover meticulously designed spaces adorned with elegant decor & modern upgrades. Notable features include a luxurious owner's suite, triple-pane windows that flood the space with natural light, crown mouldings, a main floor den & laundry room. The gourmet Chef’s kitchen showcases a huge granite island, ample cabinets & high-end appliances. The flooring throughout is travertine tile & hardwood. A cozy brick fireplace & French doors add charm & whimsy creating a warm, inviting atmosphere. The fully finished basement includes a sauna, rec room, bedroom, bath, & ample storage. It embodies the perfect blend of classic elegance & modern sophistication. (id:58356)
#103 3404 18 Av Nw
Edmonton, Alberta
Renovated 1-bedroom, 1-bathroom condo in Daly Grove—perfect for first-time buyers or investors! This unit offers plenty of storage, BRAND-NEW kitchen cabinets and QUARTZ countertops, an assigned parking stall, your own private balcony and low condo fees! Enjoy convenient access to nearby amenities, public transit, and Anthony Henday Drive (id:58356)
10822 128 St Nw
Edmonton, Alberta
Step into timeless style and everyday luxury in this stunning Westmount infill. The main floor features herringbone floors, custom built-ins, wall moulding details, and a chef-inspired kitchen equipped with KitchenAid appliances, beautiful cabinetry, a gas range, and a butler-style bar. Upstairs, the serene primary retreat offers a walk-in closet and a spa-like ensuite with a curbless shower and oversized soaker tub. Two additional bedrooms and a laundry room with sink, storage, and counter space complete the upper level. Enjoy movie nights in the fully finished basement with added rec space. Eastern-style stairs, Kohler fixtures, a heated double car garage, and mature landscaping add even more comfort. Located just steps from the river valley trail system, with walkable access to top-rated schools, shops, and restaurants, this home is truly exceptional. (id:58356)
#1401 12121 Jasper Av Nw Nw
Edmonton, Alberta
Top Of The Valley high-rise apartment towers offers birds-eye views of The Victoria Golf Course & The North Saskatchewan River Valley. A quick walk to the Victoria Promenade and easy access to downtown conveniences like shopping, dining, medical offices and public transportation. Walk to High Street shops & restaurants! On-site property management, renovated gym w/views, complimentary laundry room on P1 for all residents, social room & library, lounge area w/balcony, Canada Post boxes. Community garden area. Trendy light grey & white colours! Luxury vinyl flooring, quartz countertops etc. Large in-suite storage room/office nook. Built-in solid wood (white) cabinetry in dining & living room areas. Heated, secured parkade w/Titled parking stall. Semi-private balcony via patio doors just off the dining area. Savour your morning coffee & watch the sunrise and sunset or count the stars at night! Enjoy the million dollar views from the 14th floor! $4000.00 new levy to be paid in full by seller. (id:58356)
32 Springbrook Wd
Spruce Grove, Alberta
The Allure is a home that is the embodiment of design intertwined with sophisticated elegance & practical living. 9’ceilings on main & lower levels, DBL att. garage, separate entry & LVP flooring throughout the main. Inviting foyer leads to the beautifully illuminated kitchen with generous quartz counters, an island & built-in microwave, under-mount sink, modern chimney hood fan, backsplash & plenty of cabinets with soft close features and a large walk-through pantry that also accesses the mudroom & garage entry. Great room with electric fireplace & nook have large windows and sliding glass patio doors. A den & 1/2 bath completes the main level. A bright primary suite offers a substantial walk-in closet & 5pc ensuite with dbl sinks & walk-in shower. There is a convenient bonus room, 3pc bath, laundry and two add. comfortable bedrooms with ample closet space. Upgraded traditional brush nicket lighting pkg & lower R/I pkg is included. This home offers THE new & improved Sterling Signature Specification. (id:58356)
4803 Ada Bv Nw
Edmonton, Alberta
BUILDERS / DEVLOPERS!!! Check out this PREMIUM potential WALK OUT Basement LOT with a WEST FACING BACKYARD Measuring a LOT FRONTAGE of 27.8 Metres / 91.2 Feet & the Minimum Depth of 33.2 Metres / 108 Feet *** DOUBLE LOT *** 0.26 ACRES / 1056 M2 --- WITH THE ADDRESS OF ADA BOULEVARD --- Existing House SOLD on an AS IS/WHERE IS Basis --- Older Bungalow with a walk out basement in Need of TLC / Expensive Repairs. An Existing Garage in Good Shape is also located on the lot as well. BUILDERS & DEVELOPERS --- IMAGINE a 3 Storey Home with a Roof Top Patio which would feature a WEST VIEW of Edmonton's River Valley & Possibly DOWNTOWN Views! This is a VERY Rare Find & Hosts a TREMNDOUS Potential of Hi-End Luxury Property. Located at the end of a QUIET Street offering Privacy along with it's Premium Address. Zoned RF1 with the potential of possibly sub-dividing into 3 Lots *Buyer to Perform their OWN Due Diligence with Planning & Developing with the City of Edmonton* (id:58356)
2736 193 St Nw
Edmonton, Alberta
Welcome to this brand new home the “Sage” Built by Broadview Homes and is located in one of West Edmonton's newest premier communities of the Uplands at Riverview With just under 1100 square Feet this home comes single parking pad, this opportunity is perfect for a young family or young couple. Your main floor is complete with luxury Vinyl plank flooring throughout the great room and the kitchen. Highlighted in your new kitchen are upgraded cabinets, upgraded counter tops and a tile back splash. Finishing off the main level is a 2 piece bathroom. The upper level has 3 bedrooms and 2 full bathrooms that is perfect for a first time buyer. *** This home is under construction and slated to be completed by September of this year**** (id:58356)
#2103 10011 123 St Nw Nw
Edmonton, Alberta
21st floor! River Valley views! TONS to do! This condo is a fantastic opportunity for investors, or someone looking to make the move downtown and make a space their own. It features a wide open living room and bedroom, one bathroom, and massive windows to let in ALL the daylight! The kitchen has loads of cabinet space and modern appliances. Building has a full gym and recreation room as well as laundry on every level. The building is beautiful. The location is prime. And its a fantastic space already, but if you have a vision, this is your opportunity to make something INCREDIBLE. (id:58356)
261 Heagle Cr Nw
Edmonton, Alberta
EXTENSIVELY RENOVATED executive bungalow with over 4,100 sf OF FINISHED LIVING AREA located in desirable Henderson Estates! Step into luxury as you enter this beautiful home featuring a reconfigured open concept floor plan with white oak hardwood flooring throughout the main floor, vaulted ceilings, high end light fixtures, custom white oak railing, new interior and exterior doors and hardware, new gas fireplace and new flat textured ceiling. The fully renovated kitchen is absolutely gorgeous with high end appliances, matching quartz countertops and backsplash, huge kitchen island and slow close cabinets and drawers. The primary bedroom is your private oasis with vaulted ceilings and a fully renovated ensuite bathroom with stand alone soaker tub, tiled walk-in shower, dual sinks and quartz countertop. The spacious basement is fully redeveloped with all new bathroom, bedroom, electric fireplace, carpet and so much more! New 50-year shingles, furnace, hot water tank and much more complete this amazing home! (id:58356)
928 Thompson Pl Nw
Edmonton, Alberta
The main floor features include hardwood and tile flooring, vaulted ceilings, security system, in-floor heating and a pantry storage. The basement is fully finished with family room, fireplace and wet bar, bedroom, bathroom with a 5' shower surround and a furnace/storage room.There is a double attached garage with a floor drain and in-floor heating. Property consists of wood chip beds, wood fence, flower beds, covered patio (rear), exposed aggregate concrete steps/pads, irrigation system, pond with waterfall and decorative stone surrounding, brick patio with a fire pit, garden patch and a 10' X 12' garden shed. (id:58356)
750 Mattson Dr Sw
Edmonton, Alberta
The Chase brings together timeless curb appeal and a layout that makes everyday life easy. From its welcoming front porch to its detached rear garage & rear entry, this home is as functional as it is eye-catching. Step inside and you’re greeted by an open-concept main floor that seamlessly connects the kitchen, dining area, and great room—ideal for everything from family dinners to Friday night hangouts. The kitchen features a large island, hood fan above the stove, and full quartz countertops throughout for a sleek, polished look. Upstairs, the Chase offers a thoughtful layout with three bedrooms, a bonus room, and a convenient second-floor laundry area. The primary bedroom includes a walk-in closet and a private ensuite with dual sinks and a combined tub and shower—a practical yet comfortable retreat. And if you’re thinking about future plans, the unfinished basement with 9’ ceilings gives you all the flexibility to expand your living space as your needs grow. Photos representative. (id:58356)

