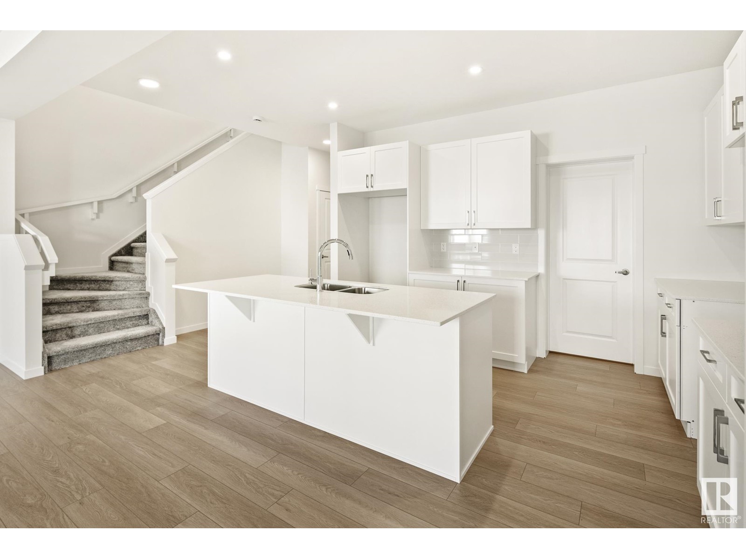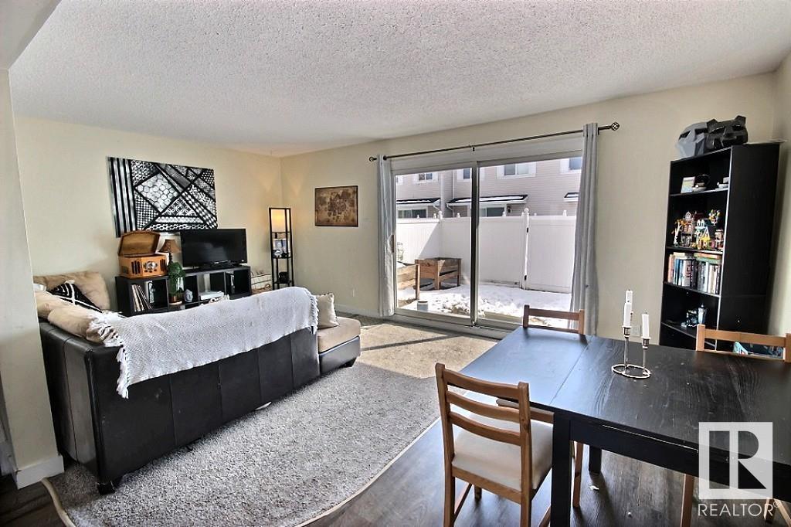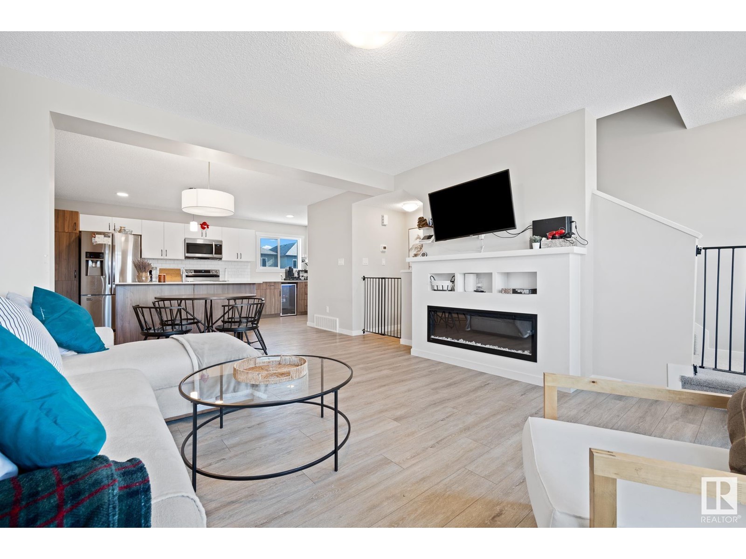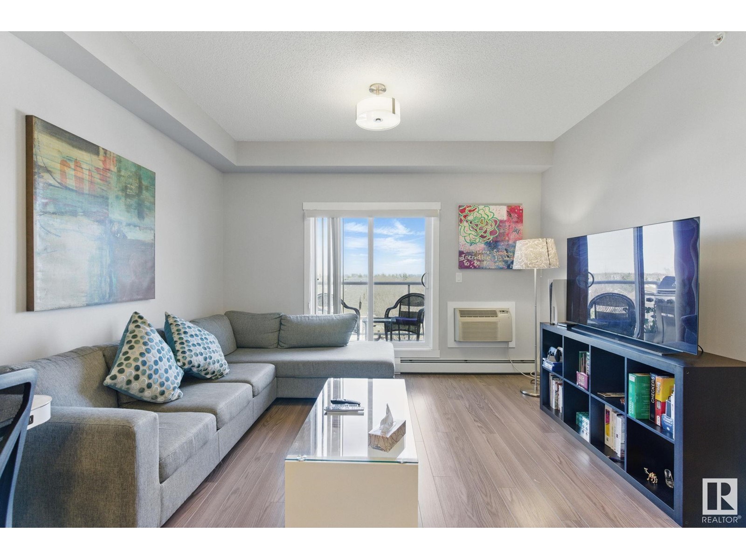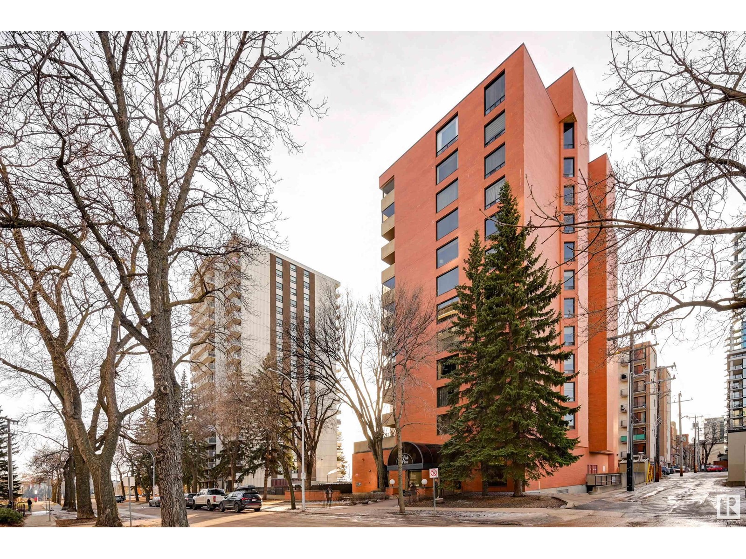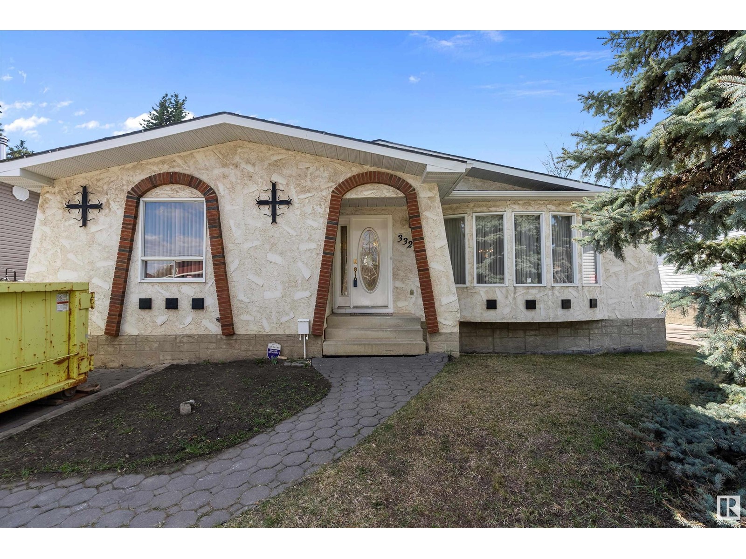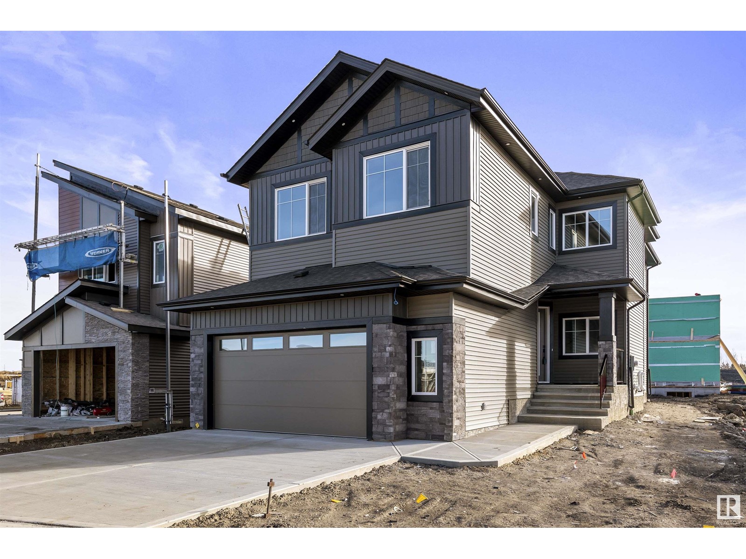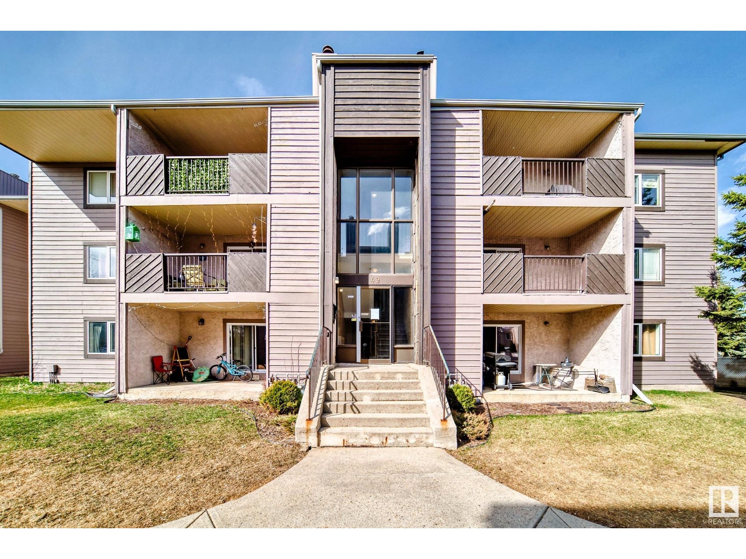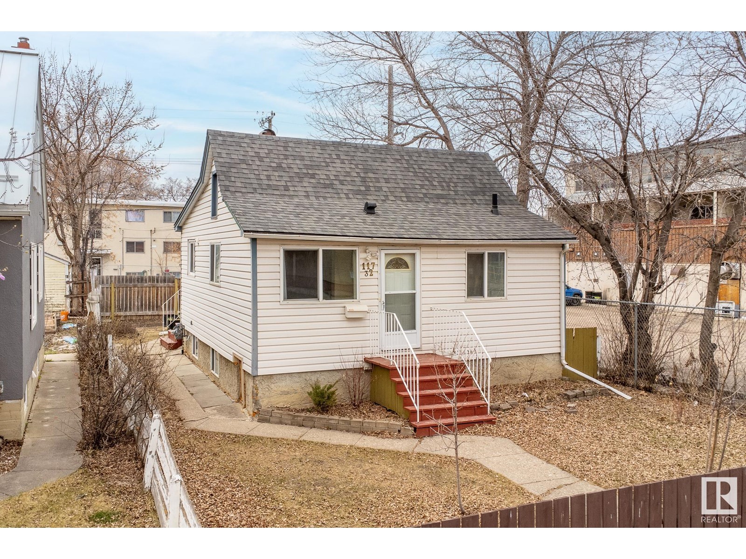1407 Erker Cr Nw
Edmonton, Alberta
You have been searching for a home that is BETTER THAN NEW, and this EXCEPTIONAL, FORMER SHOWHOME with DOUBLE ATTACHED GARAGE & CENTRAL AC is the one! A SUPERIOR LOW MAINTENANCE EXTERIOR guides you inside. You will immediately notice the BRIGHT ENTRANCE and CAREFULLY CURATED, UPSCALE FINISHES. PLANK FLOORING leads to the WALK IN PANTRY, with easy access to the STUNNING CHEF’S KITCHEN. Indulge in culinary delights with the GALLERY INDUCTION RANGE, TIMELESS WHITE CABINETRY that MEETS THE CEILING, plus EXPANSIVE QUARTZ ISLAND with UNDERMOUNT SINK.The KITCHEN opens to the DINING that is ready for a holiday event or casual dinner. Live in comfort in the LUXURIOUS PRIMARY SUITE with 2 CUSTOM CLOSETS & 5 PC ENSUITE. The 2ND & 3RD BDRMS are NEXT TO THE MAIN BATH. Enjoy EXTRA CASH, EVERY MONTH with the PAID IN FULL SOLAR PANELS. A POTENTIAL SIDE ENTRANCE has access to the unspoiled and SPACIOUS BASEMENT. A SOLID DECK overlooks the FULLY FENCED, LANDSCAPED YARD! Easy access to everything, A FANTASTIC FIND! (id:58356)
6314 King Wd Sw
Edmonton, Alberta
Welcome to your new home in Keswick—one of Southwest Edmonton’s most sought-after communities. This beautifully designed home offers over 2,000 sqft of stylish and functional living space. With a separate side entrance offering potential for a future basement suite, this home provides flexibility for growing families or added income opportunities. The heart of the home is the kitchen—featuring quartz countertops, ample cabinetry, and an open-concept layout ideal for entertaining and everyday family living. The bright, open staircase leads to the second floor, where you'll find a spacious central bonus room, two generously sized bedrooms, a conveniently located laundry room, and the primary suite. The primary bedroom offers ample space and a five-piece ensuite, designed with comfort and relaxation in mind. Set in the vibrant community of Keswick, you’re just minutes from schools, boutique shopping, restaurants, golf courses, and scenic river valley trails. (id:58356)
17420 3 St Nw
Edmonton, Alberta
Discover Life in Marquis – Where Comfort Meets Community! This beautifully designed northwest-backing home offers over 2,100 sqft of spacious and functional living, with scenic views of the green space right from your backyard. With a separate side entrance, there’s great potential for a future basement suite that is ideal for extended family or added income. Step into the open-concept main floor where the kitchen features with quartz countertops, abundant cabinetry, and a layout that flows effortlessly into the dining and living areas – perfect for hosting or relaxing with family. Upstairs, a central bonus room offers a flexible hangout or work space, while two large bedrooms, a laundry space, and a private primary suite with a luxurious five-piece ensuite complete the upper level. Located in the nature-filled community of Marquis, residents enjoy beautiful walking trails, a community playground, and a peaceful, family-friendly atmosphere – all just a short drive from Edmonton’s key amenities. (id:58356)
11372 139 Av Nw
Edmonton, Alberta
Great Value! 3 bedroom townhouse located in a quite neighborhood with easy access to school, public transit, parks, and shops. This End/Corner unit has a sunny south facing living room with a fully fenced backyard. Upstairs features 3 bedroom and 1 full bathroom. A 2nd half bathroom is on the main floor. Basement has the laundry area and partly finished with a room drywalled and ready for future development. Parking stall at front and ample visitor parking just a few steps away. The current owner rents a 2nd stall directly out front of the unit for $25/mth. Well managed complex with recent upgrades including newer shingles, windows, vinyl siding, exterior doors and maintenance free fence. Immediate possession is available. Act Now! (id:58356)
1103 Cy Becker Rd Nw
Edmonton, Alberta
GORGEOUS 3 BEDROOM HOME WITH NO CONDO FEES!! This home has all the upgrades you are looking for too: quartz counters, stainless appliances, BEAUTIFUL kitchen space, open concept floorplan, double attached garage, easy to care for flooring, south front exposure, LOTS of windows, 3 bedrooms, 3 bathrooms, in an amazing area close to amenities, walking trails, schools and greenspace! (id:58356)
#411 2229 44 Av Nw Nw
Edmonton, Alberta
Top Floor Condo with Downtown Views! Welcome to this bright and modern one-bedroom condo offering breathtaking downtown views from the top floor! Enjoy the comfort of heated underground parking, a private storage space, in-suite laundry, and the bonus of air conditioning for year-round comfort. Condo fees cover heat, water, and electricity, keeping your monthly costs simple and stress-free. The building offers fantastic amenities, including a fully equipped fitness center, a social room, and is pet-friendly, making it perfect for you and your furry companions. Ideally located near schools, parks, a recreation centre, grocery stores, banking, and a variety of shopping options, everything you need is just minutes away. Plus, quick access to Whitemud Drive and Anthony Henday Drive makes commuting around the city effortless. (id:58356)
10510 134 St Nw
Edmonton, Alberta
Stunning 1948 character home in the heart of Glenora! This unique 2395sqft home offers 5 bedrooms and TWO garages, all on a quiet street in one of Edmonton’s most desirable neighborhoods. Stepping into the home you’ll find a sunny living room with coved ceilings, hardwood floors and a fireplace. The formal dining room is perfect for entertaining, and a comfy family room offers big windows and backyard views. The kitchen is spacious and modern, with full-height cherry cabinets, a built-in oven and tons of storage, plus a breakfast nook with a back patio door. A half bath, mudroom and attached garage complete the main floor. Upstairs you’ll find a unique primary suite with a walk-in closet, private balcony and a full ensuite with dual sinks. You’ll also find a full bath and 3 more bedrooms, including a unique bedroom/office with its own balcony. The basement is fully finished with a rec room, bedroom and full bath. The backyard offers mature trees, a newer deck and double garage, all on a huge 50x140 lot! (id:58356)
10839 149 St Nw
Edmonton, Alberta
INVESTOR ALERT! Welcome to this 1080 sq ft bungalow with great bones and even greater potential in the desirable community of McQueen. Situated on a large 568 sqm lot, this home already boasts important upgrades including updated windows, siding, furnace, hot water tank, and central A/C — the big stuff is done! The upper level features vaulted ceilings, three spacious bedrooms, a full bathroom, and plenty of natural light flowing throughout. Downstairs, the basement offers a large recreation room, one bedroom, a partial bath with toilet installed, and laundry area — ready for your finishing touches! Enjoy the convenience of both a front-attached carport and a single detached garage, plus you're only minutes from downtown Edmonton, schools, shopping, and transit. Whether you're a savvy investor or a buyer ready to build sweat equity, this home offers incredible value and opportunity in a prime location. Don’t miss out! (id:58356)
123 Castle Dr Nw
Edmonton, Alberta
A beautiful home with an unforgettable address, welcome to 123 Castle Drive! Located in desirable Castlebrook, with easy access to local lakes, trails and schools. Stepping into the home you’ll find over 2000sqft of living space with an open-concept floorplan and a soaring 2-storey entrance area. The living room is spacious and comfortable, with lots of natural light and a cozy fireplace. A modern kitchen offers stainless appliances, a corner pantry and large island, plus both a breakfast nook and a formal dining room. The main floor also includes a bedroom/office, half bath, laundry and attached double garage. Upstairs you’ll find 3 more spacious bedrooms and 2 baths, including a luxurious primary suite with a walk-in closet and an ensuite with a shower and soaker tub. The basement is fully finished with an enormous family room, complete with a unique built-in bar and island. Outside you’ll find a large deck and private, fully fenced yard, plus a new roof (2023). The perfect family home, move-in ready! (id:58356)
1840 Lemieux Cl Nw
Edmonton, Alberta
Gorgeous Renovated Home with Sunny SOUTHWEST MONSTER PIE LOT - Immaculately Maintained Home Featuring Over 2500 Square Feet Above Grade AND a Fully Finished Basement. Upon Entering - 2 Storey VAULTED living room and dining room. Along the back of the house with WONDERFUL SIGHTLINES: A Functional NEWLY RENOVATED Kitchen with Tons of Cabinet and Countertop Space and a Big Pantry, Sunny Breakfast Nook and Back Family Room with GAS FIREPLACE Featuring Beautiful Windows gives this house a Cozy Vibe. MAIN FLOOR DEN!! Spacious MUD ROOM as you enter from the Garage. Upper Level with Three Generous Bedrooms and a Huge Bonus Room Equipped with Vaulted Ceilings. Master Bedroom has a 5 Piece Ensuite and Separate Walk In Closet. Finished Basement Offers TWO more Bedrooms, Bathroom, and Living Room. NEARLY QUARTER ACRE LOT Fully Landscaped and Fenced Yard with Deck and Oversized Shed, BRAND NEW ROOF AND FURNACE, Tankless Hot Water and Humidifier (2021),Garage Heater and Epoxy Floor(2023) JUST MOVE ON IN AND ENJOY! (id:58356)
17303 89 St Nw
Edmonton, Alberta
Welcome to this immaculate 2-storey family home, perfectly nestled in a serene location backing onto greenspace and two elementary schools within walking distance through the back gate—ideal for growing families. Flooded with natural light, the bright and airy main floor features an open-concept great room with stainless steel appliances, a corner pantry, gas fireplace, and convenient laundry and powder room. Step outside from the dining area to a stunning two-tier composite deck with gazebo overlooking the large backyard and greenspace. Upstairs offers three spacious bedrooms, including a luxurious primary suite with a 5-piece ensuite and walk-in closet. The finished lower level provides extra living space, a 3-piece bath, and a Murphy bed—perfect for guests. Recent updates: shingles & appliances (2024), flooring (2019) This home is a must see to fully appreciate how well it has been maintained. Close to a plethora of shopping, transit, Anthony Henday and only 10 minutes from CFB Edmonton! (id:58356)
5205 Chappelle Rd Sw
Edmonton, Alberta
Welcome to your beautifully upgraded 3 bedroom, 2.5 bathroom home in family-friendly Creekwood Chappelle! Enjoy morning coffee on your large front porch with peaceful views of the green space and park across the street. Inside, the open main floor features stylish vinyl plank flooring and a spacious kitchen with tile backsplash, stainless steel appliances, granite countertops with eating bar, a pantry, and plenty of cabinetry. The dining area overlooks the backyard, and there's a private 2-piece bath tucked near the rear entry. Upstairs, the primary bedroom features oversized windows with gorgeous views, a 3-piece ensuite, and a walk-in closet. Two more bedrooms complete the upper level—one with another walk-in closet. The backyard is fenced with gated access to the front, and the double garage pad offers extra parking. The basement is partially developed, giving you room to grow or customize. Bonus: a new A/C system was installed last year to keep things cool all summer. Don't sleep on it sleep in it! (id:58356)
#18 2905 141 St Sw
Edmonton, Alberta
Located in the desirable Chappelle area, this stacked townhome offers a private front yard, an attached tandem garage, and excellent curb appeal. The home features two spacious bedrooms, a full bathroom, and an open-concept layout with ample storage and a dedicated laundry space. Enjoy laminate flooring in the main living areas, a tiled bathroom, and cozy carpeting in the bedrooms. Well-maintained and move-in ready, this property is conveniently located within walking distance of Chappelle Gardens amenities and offers quick access to the Anthony Henday and major Southwest roads. With its spacious layout, this home offers versatility and a warm, inviting atmosphere. (id:58356)
#310 10530 56 Av Nw
Edmonton, Alberta
Welcome to Serenity Gardens. This 2 bdrm and 2 bath condo has a spacious living & dining area with hardwood flooring. The kitchen features granite countertops, espresso cabinets, under cabinet lighting, glass tile backsplash, & stainless steel appliances. The primary suite has a walk through closet to the 3 piece ensuite bathroom. The 2nd bedroom is next to the 4 piece bathroom. Off the living room is the covered balcony with amazing views of the park. This condo has INSUITE WASHER & DRYER, air conditioner and a titled underground parking stall with storage. Shows well. Small pets are welcome. (id:58356)
9610 167 St Sw Sw
Edmonton, Alberta
80 Acres with private treed setting backing onto Whitemud Creek, in one of the hottest distribution warehouse development corridors, with direct access to future airport area highway expansion. How close? Alberta Transportation is in talks to buy some of the land to facilitate. Hillside bungalow has over 6,000 square feet of developed space, triple car garage, 7,000 sq ft SHOP with 3 phase power and hoists. Main floor has feature vaulted ceilings in foyer and living room. Primary bedroom has luxurious ensuite bathroom and spacious walk in closet. The living room, nook, and kitchen have amazing ravine and river views overlooking expansive fields. Walking out onto the breathtaking deck sun room feels like a chalet at a resort. Basement has 3 bedrooms, exercise room, theatre and pool room, bar as well as additional storage. Roof has 12:12 pitch, cedar shakes. (id:58356)
9417 Pear Cr Sw
Edmonton, Alberta
Welcome to this beautiful house in the desirable community of Orchards. This 2022 built beautiful home has everything to offer to you. Enjoy the morning coffee with sunrise from in the backyard with a big extended deck and patio. Beautiful view all day along with no neighbour in the back, walking path, Green space & POND View. Fully FINISHED BASEMENT with a SEPARATE SIDE ENTRY is a custom built with one bedroom, stacked laundry, full bathroom and SECOND KITCHEN. Open to above foyer will give you a spacious entry. A highly functional kitchen is centrally located with a big island perfect for cooking and entertaining, comes along with a spacious pantry with plenty of shleves. Spacious bonus room upstairs for your family entertainment. The master bedroom features a walk-in-closet, ensuite with separate shower and drop-in tub. Upstairs laundry room with linen closet makes your life easy. Plenty of windows allows natural light to shine in all around the house. CENTRALIZED AC is bonus coming this summer. (id:58356)
#151 6079 Maynard Wy Nw
Edmonton, Alberta
Introducing Waterstone, an upscale condominium complex in the heart of MacTaggart and built by the very reputable Carrington Communities. This unit offers an abundance of size and open concept layout making it perfect for modern day living. Kitchen has loads of cupboard & counter space, built-in desk area, sophisticated dark cabinetry, stainless steel appliances, crisp light quartz counters, and spacious island great for your morning coffee or entertaining. Living room offers plenty of room and wall space for large scale furniture and dedicated formal dining space. Features include 9 FT ceilings throughout, durable cork flooring, in-suite laundry, storage cage, onsite social room and fitness facility and more. Primary bedroom is enormous and offers plenty of closet space and gorgeous 5 piece ensuite. Underground heated parking perfect for our long and cold Edmonton winter's and enclosed patio bringing the outside indoors. Enjoy luxury condo living at it's finest. (id:58356)
#303 10003 87 Av Nw
Edmonton, Alberta
GREAT INVESTMENT OPPORTUNITY! PRIME LOCATION! Welcome to Strathcona—one of Edmonton’s most vibrant communities. This beautifully updated 1 Bed, 1 Bath upper-level condo is move-in ready with brand new vinyl plank flooring, fresh paint, granite counters, elegant crown moulding, and a knock-down ceiling with sound-reducing insulation. The bright, open-concept layout features a functional kitchen with stainless steel appliances, in-suite laundry, and a large balcony—perfect for relaxing or entertaining. The spacious primary bedroom and large windows bring in plenty of natural light. Located just a few blocks from Whyte Avenue, you're close to local eateries, trendy shops, nightlife, and theatre. Minutes to downtown, the river valley, Mill Creek Ravine, schools, and public transit. Whether you're a first-time buyer, downsizer, or investor, this is an amazing opportunity in an unbeatable location. SOME PHOTOS ARE VIRTUALLY STAGED. (id:58356)
2769 Chokecherry Pl Sw
Edmonton, Alberta
Step Into Style, Comfort & Convenience — Your Dream Home Awaits in The Orchards! Welcome to this like-new half duplex with a fully finished basement, perfectly nestled in the sought-after community of The Orchards. With 4 spacious bedrooms and 3.5 bathrooms, this home offers the perfect blend of space, function, and modern flair. The main floor features a bright, open-concept kitchen with stainless steel appliances, an undermount sink, spacious pantry, —ideal for meal prep or casual dining. The inviting living room overlooks your oversized deck, landscaped yard, perfect for entertaining or relaxing outdoors. Upstairs, you’ll find 3 generously sized bedrooms, including a primary suite with a private ensuite, plus a bonus room—great for a home office, playroom, or cozy movie nights. The finished basement adds even more living space, BEDROOM and full BATHROOM for guests, a gym, WET BAR AREA and an extra family room. Plus, enjoy the convenience of an attached garage and a paved driveway. (id:58356)
16212 32 Av Sw
Edmonton, Alberta
Immaculate detached home in Ridgecrest at Glenridding Ravines! Featuring 9 ft ceilings on all floors and a soaring 19 ft ceiling in the living room with a crystal chandelier, feature wall, and tiled fireplace. The luxury kitchen offers two-tone cabinets, quartz counters, built-in gas cooktop, wall oven, and chimney hood fan. Main floor includes a den/bedroom and full bath with tiled standing shower. Upstairs has 3 spacious bedrooms, 2 full baths, and a primary suite with 10 ft ceiling and walk-in closet with organizers. Separate side entrance to basement with 3 windows—great potential for a legal suite. Upgrades include A/C, water softener, blinds, tankless water heater, premium lighting, extra-large windows, permanent all-season exterior lights, and fully landscaped and fenced yard. Deck has gas line for BBQ. Garage includes drain and gas line for heater. Close to transit centre, future Catholic church, rec center, and schools. A perfect blend of luxury and function! (id:58356)
2821 21a Av Nw
Edmonton, Alberta
Welcome home to this FULLY FINISHED 2-storey with a DOUBLE GARAGE, NEW CENTRAL A/C & NEW FURNACE in the sought after community of LAUREL! As you walk into this home you will be welcomed by the spacious living room that is warmed by a GAS FIREPLACE! Moving to the kitchen, you will find a CHEFS DREAM with CEILING HIGH WOOD CABINETS, an abundance of counter space, SS appliances, & a PANTRY! Upstairs leads you to your OWNERS RETREAT, with a large walk-in closet, along with a 4pc ensuite, homing a SOAKER TUB & STAND UP SHOWER! Down the hall you will find two more spacious bedrooms, in addition to a 4pc bathroom! The basement of the home is FULLY FINISHED, with a huge recreation area suited for a POOL TABLE, 2pc bathroom, movie room, and laundry room! Outside you will find a great size yard with a cozy deck, and a NEW FENCE! This location cannot be beat as you have public transit at your fingertips, along with shopping, restaurants, schools, and The Meadows Recreation Centre all within walking distance! (id:58356)
10511 153 St Nw
Edmonton, Alberta
NEW LISTING! This lovely half duplex is ready for a new owner. The main floor kitchen is brand new, and is absolutely stunning. New kitchen cabinets, quartz countertops, and upgraded sink, new faucet, and black hardware/lighting. Complimented with a large south window, this kitchen shines bright. Fresh paint throughout and various other updates, this home shows well. Live here, or rent this 6 bedroom (3 bedrooms up, 3 bedrooms down) and 2.5 bathroom home. The home comes with 2 kitchens and 2 sets of laundry units. Soundproofing was added to the basement ceiling. There is a full-sized, west facing deck off the main floor, through the massive patio windows. The backyard is nicely manicured and features a single garage that's in great shape. (id:58356)
5254 162a Av Nw Nw
Edmonton, Alberta
Welcome to this spacious and beautifully maintained single-family home, complete with a front double car garage and ideally located within walking distance to schools, shopping plazas, and scenic walking trails just steps from your backyard. Built in 2003, this charming property offers 5 bedrooms, 3.5 bathrooms, and over 2,100 sq ft of living space, including a fully developed Basement. Recent updates include a new hot water tank (2023), upgraded flooring, a convenient Extra Kitchen in the garage, and a delightful backyard gazebo — perfect for outdoor gatherings. Whether you're a first-time home buyer, investor, or growing family, this versatile home is ready to meet all your needs! (id:58356)
7928 98 Av Nw Nw
Edmonton, Alberta
SPACIOUS 4-BEDROOM BUNGALOW, OVERSIZED GARAGE & LOT IN FOREST HEIGHTS Discover this well maintained beautifully updated home situated on a generous 54’ x 150’ lot in the desirable Forest Heights neighborhood. Versatile primary suite/family room with vaulted ceiling, this residence offers both comfort and flexibility. Recent upgrades, including a newer roof, windows, hardwood floors, air conditioning, hot water tank, furnace, and sewer line. All new kitchen cabinets, remodelled bathrooms & IN-LAW SUITE. Lots of room for storage plus approx. 400 sq. ft. CRAWL SPACE. Step outside through the dining room’s patio doors to a maintenance-free 12’ x 16’ Dura Deck, perfect for summer BBQ's & gatherings. The fully landscaped backyard is enclosed with a chain-link fence and privacy slats, providing a serene outdoor space. A spacious 26’ x 28’ garage completes this exceptional property. Close to the River Valley, downtown, and all amenities. YOUR NEW HOME backs onto greens space - see it before it's gone!!! (id:58356)
9521 110a Av Nw
Edmonton, Alberta
Excellent Investment opportunity. Up and Down duplex with 4 SEPARATE suites. Each suite has its own entrance and their own electrical panel. Convenient central location close to downtown. Shingles are 2021. 2 Newer high efficiency furnaces, sump pump, windows and hot water tank. All the suites are already rented and bringing in cash flow. Total of 7 bedrooms, 4 kitchens, 4 bathrooms, 4 separate entrances, 4 fridges, 4 stoves and coined washer and dryer. Main floor has 2 bedroom suites, the lower level has a 2 bedroom suite and a 1 bedroom suite. Fantastic revenue! Close to all amenities including public transportation, wonderful restaurants and shopping. Come and see for yourself! (id:58356)
272 Bulyea Rd Nw
Edmonton, Alberta
Welcome to this beautifully renovated home in a quiet cul-de-sac in prestigious Bulyea Heights, one of the most sought-after neighborhoods in the city’s southwest. This 2-storey home offers 2400 sqft, plus 1300 sqft in the finished basement, with 5 bedrooms, 4 bathrooms, and a flex room perfect for an office. The bright, open layout features vaulted ceilings, large windows, and skylights, filling the home with natural light. The main floor includes a bedroom, family room, living room, formal dining, and a 4-piece bath. The kitchen has ample cupboard space, and the kitchen peninsula overlooks the family room with a gas fireplace. Upstairs, the master bedroom includes a spa-like ensuite with a separate shower and soaker tub. Two more bedrooms and a main bath complete the upper floor. The fully finished basement has an additional bedroom, full bath, office, rec room with a wet bar, and plenty of space for family fun. Close to all amenities and G.H. Luck School!, RV/camper parking possibility (id:58356)
89 Newbury Ci
Sherwood Park, Alberta
Welcome to this stunning 2,177 Sq Ft 2-storey home located in the desirable community of Salisbury Village! Offering 3 spacious bedrooms, 2.5 bathrooms, and separate side entrance, this home is designed for luxury living and modern convenience. Step into the open-concept main floor, where the stylish kitchen includes a walk-through pantry with double-sided shelving, providing ample storage and direct access from the garage. The large great room and dining area offer the perfect space for entertaining. Upstairs, the master suite is a true retreat, featuring a walk-in closet and a spa-like 5-piece ensuite with a water closet, double sinks, and a soaker tub. The 2nd floor also hosts a convenient laundry room with extra storage, making daily tasks a breeze. Also, don't forget to kick back and relax in your massive central bonus room. This home is a perfect blend of sophistication and functionality, offering the space and features your family needs to thrive! Immediate possession! (id:58356)
7652 Creighton Place Sw Sw
Edmonton, Alberta
Prime Location!!! Backing onto 41 Ave SW, all amenities nearby, close to the airport as well, welcome to this duplex built in 2020 and comes with a one bedroom LEGAL BASEMENT SUITE with a SEPARATE ENTRY as a mortgage helper!!! Do not miss on this opportunity as this would not last. The duplex next door at 7650 is listed as well and if you have family and friends looking this could be a perfect opportunity for multi-generational living. Call this your home today! This beautiful house is very spacious with a total of 4 bedrooms and 3.5 bathrooms, with a Shopping Plaza very close to the house. Also, this house has no neighbour in the back. (id:58356)
6 Eastview St N
St. Albert, Alberta
Discover your dream home in this nearly 2300 sqft 2 Storey - just steps to Lois Hole School and Edgewater Pond! Perfectly designed for families, this home offers 3 bedrooms, 3.5 baths, main floor den, upper floor laundry, and pond views from the bonus room! The kitchen features espresso cabinets, granite countertops, stainless appliances, and a huge walk-through pantry. The living room has a two-way fireplace and the dining area opens to a landscaped backyard with composite deck, pergola & hot tub. Upstairs, enjoy a luxurious primary suite with walk-in closet and 5-pce ensuite with dual sinks, jetted soaker tub & glass shower. Two more spacious bedrooms, laundry, and a large bonus room complete this level. Fully finished basement includes a massive rec room (potential for 4th bedroom), full bath, and storage. Additional perks: A/C, oversized HEATED garage, aggregate driveway, spacious foyer with walk-in closet and so much more! All of this on a quiet street near schools, parks, trails & Erin Ridge Centre! (id:58356)
9728 141 St Nw
Edmonton, Alberta
Discover unparalleled comfort, modern upgrades and exceptional energy efficiency in this fully renovated 2290 sq. ft. 5 bedroom, 3 bath bungalow located in highly desirable EAST CRESTWOOD. Full kitchen reno including: custom cabinetry by Heart; a huge 5’ x 12’ island; top-of- the line appliances; 2 built in ovens; a 5 burner gas stove and even a plumbed coffee bar! Primary has a 6 pce. ensuite with double sinks, seamless glass steam shower, stand alone tub & bidet. There are also 2 fully renovated 5 pce. baths with granite. You’ll love the 2 living spaces on the main …. providing lots of room for the family. The sound insulated basement includes: a Theatre room; Family room; 2 bedrooms; a 5 pce. bath & laundry room. All the bones are done as well with no expense spared! Triple pane windows; premium 50 yr. architectural shingles; R40 insulation with 6” foam in walls; R50 in attic; Hardie board; new furnace; hot water tank; A/C; electrical & plumbing upgrades; premium security & beautifully relandscaped. (id:58356)
18 Spring Grove Cr
Spruce Grove, Alberta
A Beautiful fully finished family home with a HUGE pride of ownership! House is in GREAT CONDITION! Over 1785 sq ft 2 storey, Hardwood floors, beautiful tile, 4 beds 3.5 baths. Nice 2 tiered deck in the back w a privacy screen and mature poplars for privacy! Great sized yard. Kitchen is LOVELY! Maple Shaker cabinets, beautiful style, BIG, SS appliances, LOTS of counter space and Cupboards! Opens to the living room, really cool layout. Really big front landing for guests. Main floor Laundry and a half bath! Upstairs COMMANDING and COZY BONUS ROOM w a corner gas fireplace! Big Windows. 3 bedrooms, perfect 4 pc bathroom incl a large primary room w a 4 pc ensuite and walk in closet! Basement has updated vinyl plank floors, another family room with BRIGHT windows ;) and a big bathroom with a tiled walk-in shower! Fully Turn key home ready for the next owner! Close to walking trails, parks, Copperhaven k-9 and SPA Highschool. Walk to the Tri Leisure centre and restaurants! Excellent location! (id:58356)
852 Wildwood Cr Nw
Edmonton, Alberta
Original Owner, Fully Fin, Custom-Built Luxury Dream Home 5+2 Bdrm with Full Bath On Main Floor, Den/Bdrm & 3 Car Htd Gar in Wild Rose. Main floor offers elegant pillars, soaring ceilings, and artistic touches in the bright formal living and dining area. Prepare to be amazed by the chef’s dream kitchen, solid wood cabinetry with abundant storage, granite countertops, a large island with an eating bar, built-in microwave and oven, a food warmer and a spice kitchen with walk-in pantry for daily cooking. Family Room Custom Wall unit with Gas F/P. Den & Full Bath completes the Main level. Upstairs you will find 4 Bdrms, 3 Full Baths, Bonus room, Laundry with Sink & Storage. Huge Master Bdrm had Cozy F/P, 5 Pc Ensuite & a Walk In Closet. Two Bdrms share Jack & Jill Bath Bath & Balcony access. Fourth Bdrm has its own 4 pc ensuite & walk in closet complete this level. Fully Finish BSMT comes with SEP. ENT., 2nd Kitchen, 4Pc Bath, Laundry, 2 Bdrm, Living/Dining, Rec Room & Wet Bar. Stunning Home. Must See !!!!! (id:58356)
60 Sunset Bv
St. Albert, Alberta
Welcome home. This 1045 Sq ft bungalow is situated on a large corner lot and offers a single attached garage with additional attached carport. The bright and spacious main floor has a large living room and a modern upgraded kitchen. In addition there are 3 spacious bedrooms on the main floor. The basement requires a few finishing touches but offers a large family room, additional bedroom and den space. This home is conveniently located close to schools, shopping and transportation. Property is offered AS IS, WHERE IS at time of possession with no warranties or representations. (id:58356)
#2 2710 66 St Sw Sw
Edmonton, Alberta
FIRST TIME HOME BUYERS & INVESTORS ALERT! Walking distance to all amenities. 1576 sq ft 2-storey WEST facing half duplex with attached DOUBLE CAR GARAGE and SEPERATE ENTRANCE TO THE BASEMENT. Zebra blinds on all windows. The wide kitchen with quartz countertops, spacious cabinets, professional quality SS appliances, convenient extra large walk-through pantry, island with double sink and eating bar for that relaxing morning coffee with stylish flooring throughout. Family sized dinette open to a EAST facing deck, the living room offers huge windows allowing an abundance of natural sunlight & a 2-piece bath complete the main floor. Upper floor offers a massive master bedroom with walk-in closet & 3-piece ensuite with accent fixtures, TWO additional large bedrooms, 3 piece bathroom. Second floor laundry room with sink and cabinet. Unfinished basement adds huge potential for extra living. Banking, pharmacy, grocery store, gas station, fast food, car wash, schools and parks are just at the walking distance. (id:58356)
1640 Davidson Gr Sw
Edmonton, Alberta
Enjoy picturesque VIEWS of a POND from this STUNNING 2480 sqft 2 storey JAYMAN home with HIGH END FINISHES, a WALK-OUT basement with a total of 4 bedrooms, 3.5 bathrooms. Upgraded with AC, 24x24 HEATED GARAGE w/floor drain, quartz counters throughout, Electrolux appliances, 4 zone sound system & SOLAR READY! The main floor has an open concept with great sized rooms overlooking the pond. The gourmet kitchen has a gas stove plus a 2nd oven built-in. Gas fireplace in the living room & hardwood throughout the main level. Integrated mudroom from the garage. Upstairs there is a large bonus room, laundry, 2 bedrooms with a full bathroom & the primary suite. Primary suite overlooks the pond, has his & her walk-in closets & a luxurious 5 piece bathroom w/ soaker tub, walk-in shower, dual vanities & make up area. The walk-out basement has a rec room with a linear electric F/P, wet bar, 4th bedroom, full bath & storage. Landscaped yard, flagstone patio with a firepit. Family friendly community, shows very well! (id:58356)
9907 161 St Nw
Edmonton, Alberta
Situated on a BIG 40x148 lot, featuring 5 beds, 2 full bathrooms, a fully-rented 2 bedroom legal basement suite w/separate entrance. *Shingles and Furnace within 5 years old** Instant cash flow!! Investor Alert! *3 incomes- 3 bed-Main floor, 2bed-Legal suite, double det-garage* Just steps from the school & offering an amazing cash-flow month/month. The main floor includes a spacious living area, kitchen, 3 bedrooms, & a full bath, along with a large front deck. The fully finished basement suite has 2 bedrooms, a full kitchen, living area, and a primary ensuite, plus access to a second deck & backyard. The property also includes a double detached garage, RV pad, and ample parking. With 3 units already rented and generating immediate income, this is a prime opportunity for investors seeking cash flo & looking to build 2 infills or multi-family later on! (id:58356)
12 Springbrook Wd
Spruce Grove, Alberta
Brand new 2-storey home in Spruce Grove, ideally situated on a corner lot with a double attached garage. The main floor offers an open-concept layout with a bright living, dining, and kitchen area featuring large windows, a centre island with a breakfast bar, a pantry, and a convenient 2pc bath. Upstairs, enjoy a spacious bonus room, three bedrooms, a 4pc bath, and a thoughtfully placed laundry room. The primary suite impresses with a large walk-in closet and a luxurious 5pc ensuite complete with dual sinks, a stand-up shower, and a relaxing soaker tub. Step outside to a rear deck perfect for outdoor enjoyment. *Photos are representative.* (id:58356)
#1401 12121 Jasper Av Nw Nw
Edmonton, Alberta
Top Of The Valley is just off 124 St and Jasper Ave. w/ spectacular panoramic views of Victoria Golf Course & The North Saskatchewan River Valley. A quick walk to the Victoria Promenade and downtown conveniences like shopping, dining, medical offices, religious services, and public transportation. Walk to High Street shops & restaurants! On-site property management, renovated gym w/views, updated laundry room-complimentary to residents, social room, library, lounge area w/balcony, Canada Post Boxes. Community garden area at rear. Trendy light grey & white colours! Luxury vinyl flooring, quartz countertops etc. Large in-suite storage room/office nook/ flex area. Built-in solid wood (white) cabinetry in dining & living room areas. Secured laundry room on 4th floor and complimentary for residents. Heated, secured parkade w/Titled parking stall. On-site gym, social room, mailboxes. $4000.00 new levy to be paid in full by seller. (id:58356)
5003 210 St Nw
Edmonton, Alberta
Build Your Legacy! Discover this exquisite craftsman-style home in The Point at Copperwood, with over 4500 sqft of developed living space, offering privacy amid mature trees and direct access to scenic trails. A spacious foyer with fresh designer tones and rich millwork sets a warm, timeless feeling. The solid cherry kitchen features a 10' island and a custom walk-thru pantry. Three family rooms each with solid wood shelving provide an inviting retreat on each floor. Expansive windows frame the beautifully landscaped backyard, where a treated deck & stone patio invites relaxation. Comfort is enhanced by a high-efficiency furnace with steam humidifier, A/C, leaf-guard eavestroughs, and triple-pane windows. The upper level hosts 4 bedrooms (each w/ access to its own ensuite), while the lower level offers 3 versatile rooms. Thoughtful details like CAT5 wiring, underground sprinklers, upgraded flooring throughout and extra insulation complete this exceptional home. Make this the next house you call home! (id:58356)
11134 83 Av Nw
Edmonton, Alberta
Great location close to the U of A hospital this renovated condo features new kitchen cabinets, countertops, backsplash, built-in dishwasher, microwave hood fan (all less than one year old), main floor laundry, a 2 pc bathroom and study room complete the first floor. Upper level has a spacious living/dining area with a wood burning fireplace and sliding doors to the balcony. Two good sized bedrooms upstairs and a 4 pc bathroom. Newer flooring and freshly painted throughout! Underground heated parking is titled. Walking distance to the University, Whyte Ave and the River Valley. (id:58356)
#12a 10050 118 St Nw
Edmonton, Alberta
SPECTACULAR RIVER VALLEY VIEWS from this 2307 sq.ft. EXECUTIVE PENTHOUSE in PARK PLACE steps away from the Promenade, restaurants, transportation & quick access to the river valley trails, unique shops, Art Galleries & the Brewery District. This unit has soaring windows offering exposures to the south, west & north + 10' ceilings. The kitchen features maple cabinetry, black granite countertops, an island, lots of built-ins, ceramic top stove, built-in oven, microwave, fridge, dishwasher, an eating nook & 2 skylights, Spacious open layout with a woodburning fireplace in the living room. The living room, large dining room & family room blend seamlessly for entertaining. The primary bedroom has a woodburning fireplace, an alcove, ample closet space & a spa like ensuite with a steam shower. There is a bedroom with a Murphy bed & built-in desk. A 4 piece bathroom & a 2 piece powder room. TWO TITLED UNDERGOUND STALLS #56 & #57 & a 140 sq.ft. extra storage locker in the parkade. A/C. Social room. (id:58356)
3327 130 Av Nw
Edmonton, Alberta
Peace and Quiet – this lovely 3+1-bedroom, 3 bathroom, 1489 sq ft Bungalow is in a peaceful cul-de-sac with no thru traffic, a nice sized fenced back yard which backs on to the Kennedale ravine. This home offers a large living room, dining room, family room with a wood burning fireplace, main bathroom, kitchen, breakfast nook with sliding door access to the deck and yard, 3 good sized bedrooms & an ensuite. Downstairs you will find a huge rumpus room, lots of storage space, laundry room & another bathroom. Outside there is the oversized double garage & a long driveway, great for storing at least 4 more cars or use it for RV parking. There is an iron gate that closes to secure the yard. There is also a gate to access the ravine. If you like outdoor activities this home is close to Hermitage & Rundle Park as well as the river valley. It has easy access to both Yellowhead Trail & Anthony Henday. Located close to public transit, shopping, theater, swimming pool, golfing, this is the perfect home. Come see it (id:58356)
#6309 17 St Ne
Rural Leduc County, Alberta
READY TO MOVE IN NOW !!! Brand-New Custom Built 2770 sq ft 2 story Have 4 Bedrooms + 4 Full Bathrooms, DEN & Bonus room house in IRVINE CREEK Close to Airport..On Main Floor Open to Below Living room, dinning/Nook with Buffet Kitchen with Wine Cooler, Modern ceiling height Kitchen With STAINLESS STEEL Appliances + *SPICE KITCHEN* with Quartz countertops, Family room with Fireplace, Rear Door Opens to Sun-Deck, Main Floor DEN/Room with Full Bathroom & Custom Build Mudroom.. Maple glass Railing Leads to 2nd Level, Master bedroom with En-suite & Walk-in closet, 2 Bedrooms with full Bathroom & another bedroom with Full Bathroom (Can be used as 2nd Master Bedroom), walk-in Laundry on 2nd Level with washer & Dryer,, & Bonus Room For Ur Entertainment. basement Have *SEPARATE Entry*.. Other features Vynal & Stone Exterior, 24x48 Tiles Main floor,, high-end Finishing Material, 8Ft Doors, Upgraded Lighting & Plumbing Fixtures, Modern Colours, & Much More..MUST SEE (id:58356)
#103 49 Akins Dr
St. Albert, Alberta
Ground-floor condo in the desirable community of Akinsdale! Tucked at the rear of the building, it offers added privacy and green space views—perfect for enjoying the covered north-facing patio. Inside, you’ll find new laminate flooring and fresh paint in the main living areas. The living room features a classic wood-burning fireplace and sliding patio doors that bring in natural light. There are two bedrooms, with the primary offering a spacious walk-in closet and direct access to the bathroom, making it feel like an ensuite. Storage off the patio, a portable electric fireplace, energized outdoor parking stall and shared app-operated laundry on the second floor. Close to a K–9 school, bus stop, shops, parks and the Cogito Program at Elmer Gish. Easy Henday access and minutes to groceries—ideal for first-time buyers, downsizers, or anyone seeking low-maintenance living. (id:58356)
9128 78 Av Nw
Edmonton, Alberta
PRIME LOCATION steps to Mill Creek Ravine! This thoughtfully renovated home blends modern comfort with neighbourhood charm. A $350K Ackard renovation in 2017 opened up the main floor, added a custom kitchen with party sized island, and large dining room w/ sliding patio doors to screened in covered deck. The dormer was remodelled, and the exterior re-done with durable stucco and aluminum longboard. Energy-efficient upgrades include spray foam insulation, new windows & furnace as well as a high end gas fireplace. A/C and garage roof are from (2024). Solar tubes add extra light. A total of 5 bedrooms above grade and 2 1/2 baths, with large primary and walk-in closet. The bright, heated oversized garage parks two vehicles with large workshop. The attached greenhouse can also act as shed. Enjoy summers in a heated pool, large covered deck & low-maintenance landscaping. Community focused neighbourhood, you're steps from sought after schools, trails, off leash & Ritchie Market. LOT NEXT DOOR ALSO FOR SALE. (id:58356)
11732 89 St Nw
Edmonton, Alberta
Charming home in the very heart of historic Alberta Avenue! This cozy home is perfectly located just steps away from the vibrant shops, restaurants, and art scene of 118 Avenue. Inside, you'll find a bright and welcoming main floor featuring 2 comfortable bedrooms, spacious living area, plus a functional kitchen. The basement offers added versatility with a separate entrance and a 3rd bedroom, bath and living area, ideal for guests, extended family, or future suite potential. The west-facing backyard is perfect for evening relaxation, gardening, or entertaining. Plus, there's a single detached garage for secure parking or extra storage. Close to parks, schools, transit, and essential amenities, this home offers unbeatable value and location. Nestled on a street with gorgeous mature trees, in a quiet, friendly neighbourhood that offers peace and privacy. If you are looking for your first home or an investment opportunity you will find it here. (id:58356)
3215 20 St Nw
Edmonton, Alberta
This Silver Berry beauty is sure to please, featuring fresh paint, 4 bedrooms & 3 baths. You are invited in to find a bright and spacious entry that leads up to a family sized kitchen with vaulted ceilings, plenty of cabinets, stainless steel appliances & island that overlooks the breakfast nook & dining area. Gorgeous refinished hardwood throughout the living room that is bursting with natural light. Complementing the layout is a bedroom & 4pc bath. The king sized primary suite is up a few steps & makes a lovely retreat with ensuite and walk in closet. Moving down to the fully finished basement you will find new carpet throughout the entertaining sized rec room with fireplace, 2 generous sized bedrooms, 4pc bath & ample storage. HOT WATER ON DEMAND. LOVE the fenced and landscaped yard with deck to enjoy the morning sun. All just steps away from schools, parks, trails and all amenities, plus easy access to Whitemud & Anthony Henday. This is the perfect family home! (id:58356)
12843 204 St Nw
Edmonton, Alberta
NO CONDO FEES! Welcome to this beautifully maintained 2-storey end unit in the vibrant community of Trumpeter. Offering 1,390 sq. ft. of comfortable living space, this 3 bedroom, 2.5 bathroom home is perfect for families, professionals, or anyone looking for a stylish and functional space to call home. The main floor features a bright, open-concept layout with a spacious living and dining area, and a modern kitchen complete with quartz countertops, a central island with seating, upgraded stainless steel appliances and an abundance of cabinet space. A convenient 2-pc bath and laundry rounds out the main level. Upstairs, you’ll find three well-sized bedrooms and two full bathrooms, including a primary suite with a 4-pc ensuite and walk-in closet. The unfinished basement is ready for your personal touch. Enjoy the fully fenced backyard with a huge deck—great for entertaining—and a double detached garage. Located near parks, playgrounds, and with quick access to the Henday, this home has it all! (id:58356)

