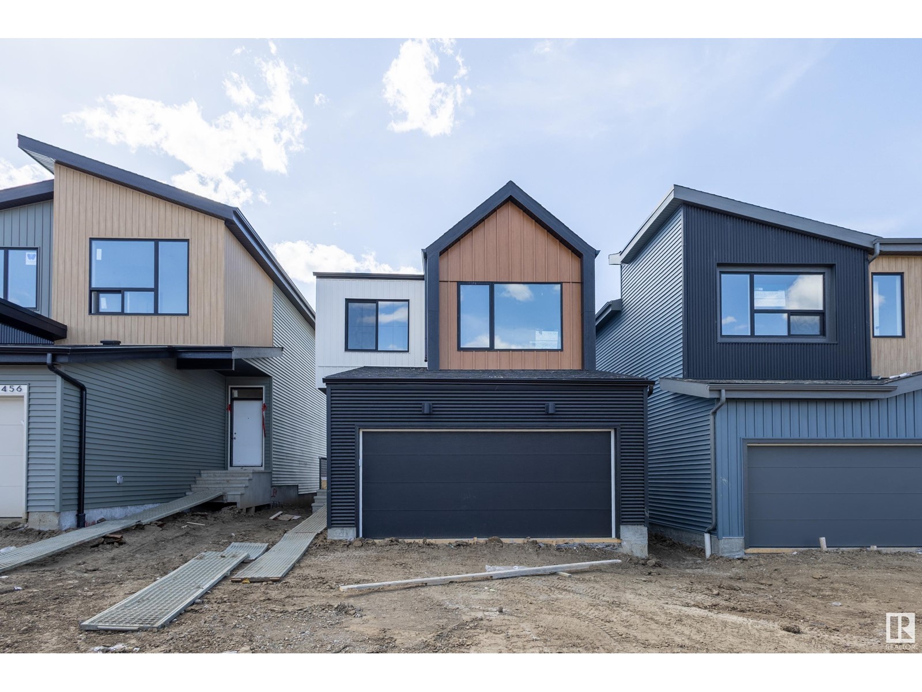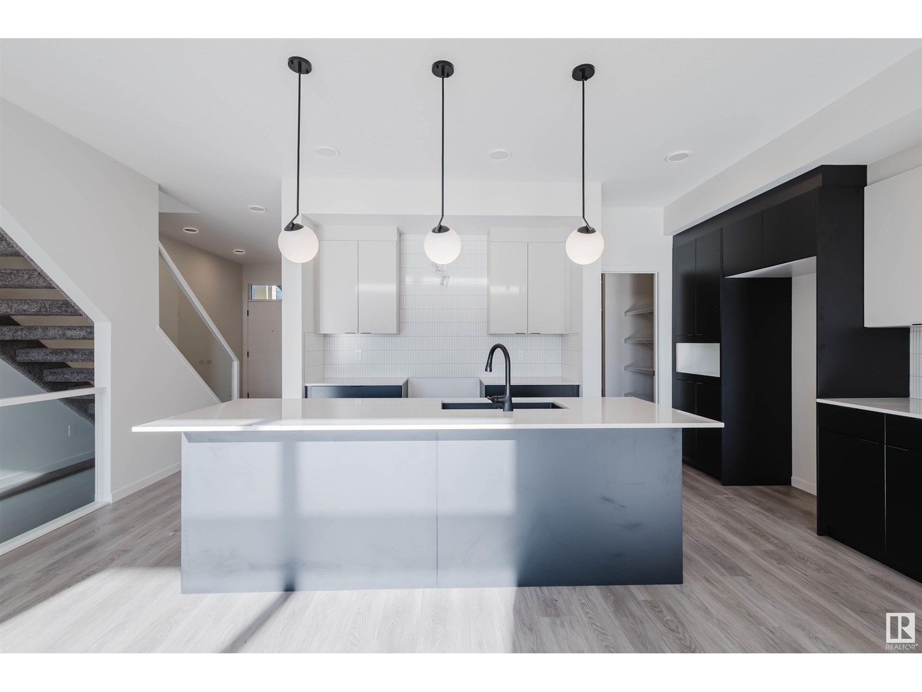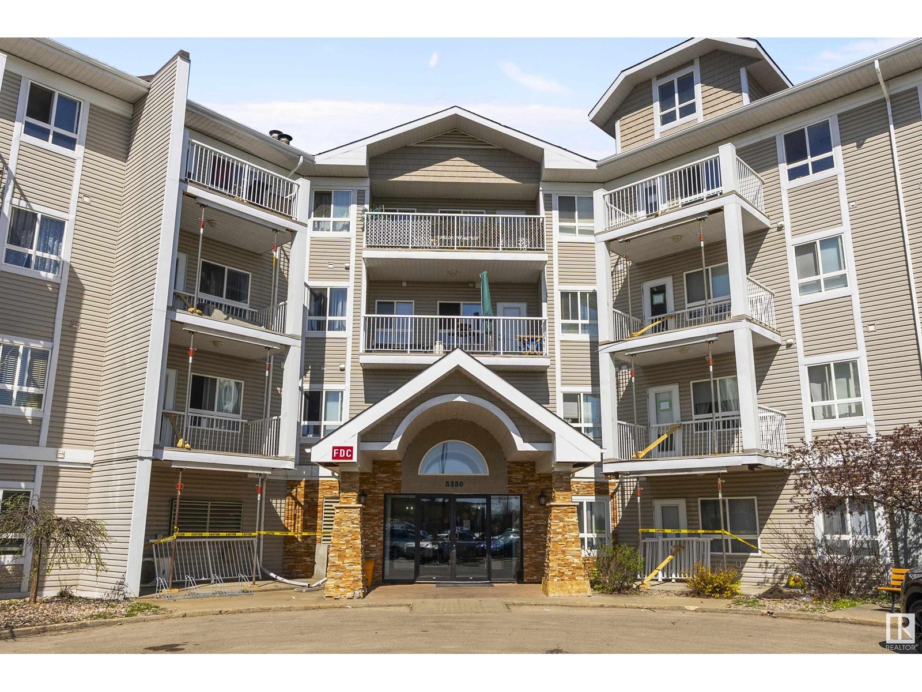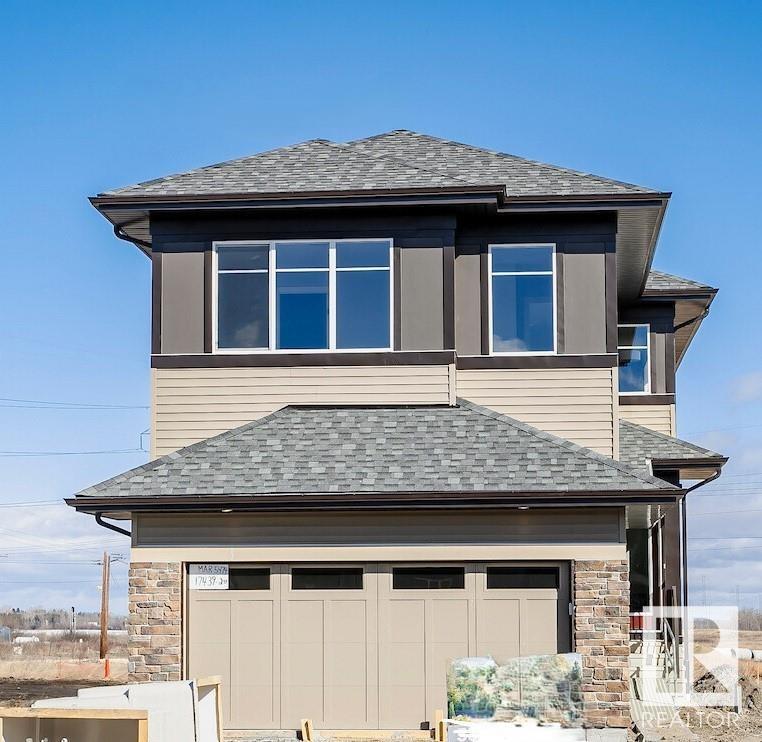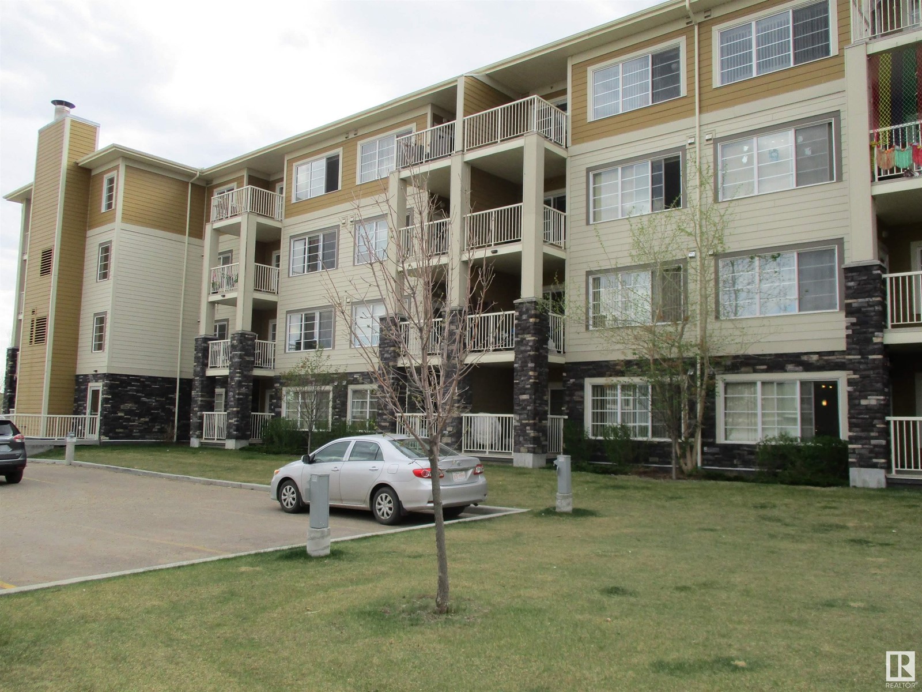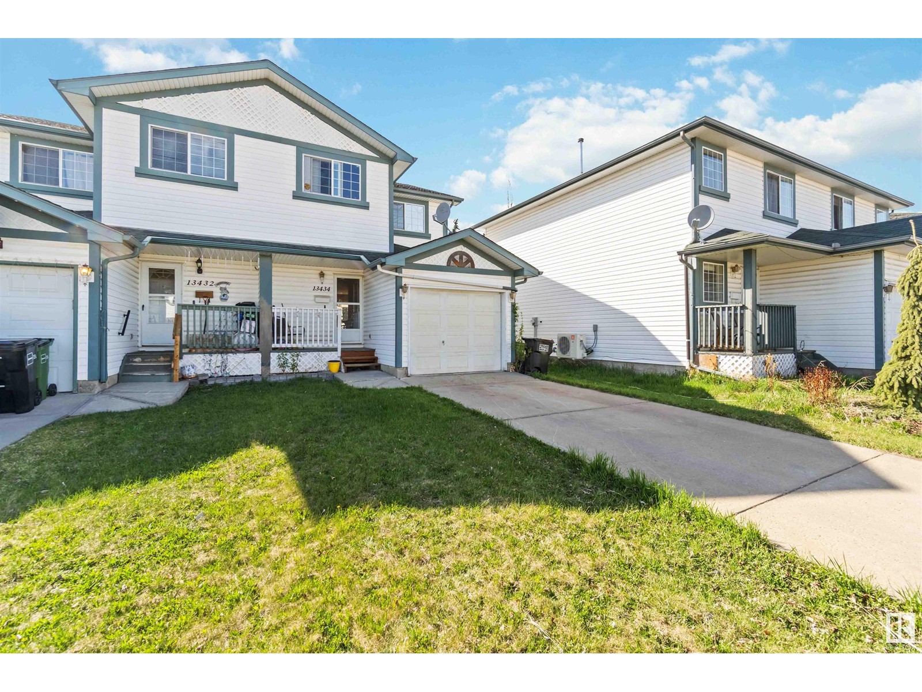12 Springdale Pt
Sherwood Park, Alberta
Built in 2012 this Jayman 2 story on a quiet cul de sac boasts a long list of upgrades from the nest thermostat, triple pane windows, porcelain tiles, reclaimed custom engineered hardwood floors, fireplace, chefs kitchen with quartz countertops, air jetted oversized tub, U Connect Moen digital shower, A/C, Gem- Stone Lighting. Upstairs you have glass railing staircase to an open high ceiling bonus room, upper floor laundry, a niche perfect for setting up a desk or study area. The lower level has Dricore subfloor, oversized bedroom with a walk-in closet, large windows, 4 piece bathroom. Large (22x24) garage fits a full sized one ton truck & a sport utility, with radiant tube heating, 60A subpanel with a 20A and 30A receptacle, hot & cold water. The outside is professionally landscaped low maintenance with high quality artificial turf, three levels of composite deck, resilient plant selection, a custom shed finished to match the house with power to shed, LED lit cedar screens and pondless water feature. (id:58356)
452 33 St Sw
Edmonton, Alberta
Family time comes first. Life is busy, but you prioritize spending time together. Your ideal way to spend your evenings and weekends include cozy movie nights on the couch or playing your favorite board games as a family. The Family Centered 24 is designed to help you achieve more family time. The main floor feautures a full bath, den, and an oversized living room with space for everyone to put up their feet. The large kitchen has an effortless flow for easy meal prep or grab and go meals. The spacious family room for sharing quality time together and there is so much flexible space for homework or downtime. As an added bonus, the home comes with a separate side entrance to the basement! UNDER CONSTRUCTION. *photos are for representation only. Colors and finishing may vary* EAST FACING (id:58356)
1325 Adamson Dr Sw Sw
Edmonton, Alberta
Discover your dream home on exclusive Adamson Drive! This custom-designed 2-story masterpiece features 3 bedrooms, 3 baths and a versatile den, blending elegance and functionality. The striking front exterior showcases ‘CLIFFSTONE BANFF SPRINGS’ stone, while double entrance doors set the tone for luxury. Enjoy a spectacularly landscaped west facing backyard, perfect for entertaining or relaxing. Inside, be captivated by the 18-foot window wall flooding the space with natural light & highlighting the cozy corner fireplace. The chef-inspired kitchen boasts a spacious island, stainless appliances, granite countertops, & a corner pantry. LR & DR remote blinds. Retreat to the master suite oasis with a luxurious corner tub, walk-in shower, dual sinks, built-in walk-in closet & outdoor shutters. Main floor laundry adds convenience, & the high-ceiling unfinished basement is ready for your custom touch. With a triple-attached heated insulated garage this magnificent home offers everything you've been dreaming of! (id:58356)
12268 168 Av Nw
Edmonton, Alberta
Stunning Back to Pond Property! This beautifully designed home offers peaceful pond views and a bright, open-concept floor plan perfect for modern living. The gourmet kitchen is a chef’s dream—featuring granite countertops, raised upper cabinets, a walk-in pantry, a massive island, and stainless steel appliances. Large windows in the dining and living areas flood the space with natural light and frame picturesque water views. Step out onto the large deck—ideal for relaxing or entertaining while enjoying tranquil pond scenery. Upstairs, you'll find a spacious bonus room, two generously sized bedrooms, and a luxurious king-sized primary suite complete with a spa-inspired ensuite and a walk-in closet. The fully finished basement adds exceptional living space with a teen’s dream bedroom, cozy den, a large family room with a second fireplace, and a full bathroom. Additional features include recent appliance upgrades: Stove (2023), Dryer (2021), Refrigerator (2021), and Microwave Range Hood (2021). (id:58356)
456 33 St Sw
Edmonton, Alberta
Welcome to the brand new Entertain Play 24, a home that features the perfect combination of “wow” and function. Built by award winning Cantiro homes and located in the desirable community of Alces, this modern elevation is finished in a warm, inviting Birch interior. The centrally located kitchen with oversized walk thru pantry is designed to ensure it’s integrated with a large entertaining space and dining area easily accommodating 8. The open concept living area is highlighted by a raised, electric fireplace, creating a contemporary focal point. Upstairs you will find a lux ensuite with free standing soaker tub, dual sinks, and fully tiled shower, 2 additional full sized bedrooms and extended rec room for family movie nights in. Completing the home is the beautiful Westcoast elevation exterior. *photos are for representation only. Colors and finishing may vary* (id:58356)
11738 86 St Nw
Edmonton, Alberta
RF1 ZONING!! RENOVATIONS GALORE!! School at the end of the block!! VERY well kept, 4-BEDROOM home with a SEPARATE ENTRANCE to a fully equipped 1 bedroom suite featuring a 2ND KITCHEN, Updated full bath & good sized living room. The main floor includes an updated bath and kitchen with NEW stainless steel appliances!! Major updates: CENTRAL A/C (2017), shingles on home & garage (2017), chimney (2020), Previously upgraded furnace, HWT, siding, windows, and 100 amp electrical service. Step outside to a large, fully fenced yard complete with a garden and an extra storage shed. The insulated, over-sized single garage offers great storage, a garage door opener as well as extra parking on the outside—perfect for a large truck, extra vehicles or guests. A solid, move-in-ready home with over 1700 sqft of living space and tons of potential!! (id:58356)
#316 5350 199 St Nw
Edmonton, Alberta
Welcome to Unit 316 at 5350 199 St NW, a well maintained 2-bed, 2-bath condo nestled in the heart of The Hamptons, one of Edmonton’s most sought-after west end communities. Bright & airy 3rd-floor unit offers over 950 sqft of open-concept living space w/ thoughtful layout perfect for relaxation & entertaining. Modern kitchen w/maple cabinetry, SS appliances, & breakfast bar flows seamlessly into dining & living areas. Large windows flood the space w/natural light, & private balcony is ideal for enjoying morning coffee or unwinding in the evening. Spacious primary features walk-through closet & 4-pc ensuite, while 2nd bdrm is perfect for guests, home office, or roommate setup—conveniently located across from 2nd full bath. Additional highlights incl in-suite laundry, one titled surface pkg stall, & low-maintenance condo living w/heat & water incl in fees. This pet-friendly building is prof managed & ideally located near walking trails, schools, parks, shopping, public transit, & quick access to the Henday. (id:58356)
2369 Egret Wy Nw
Edmonton, Alberta
Welcome to the Hadley P model by Bedrock Homes—a modern 3-bedroom, 2.5-bathroom front drive home offering 2200+ sq ft of stylish, functional space in the desirable community of Weston at Edgemont! This thoughtfully designed home features an open-concept main floor with a cozy 50 LED electric fireplace, luxury vinyl plank flooring, a gourmet kitchen with 41 upper cabinets and massive 10ft island, quartz countertops, and a premium Samsung stainless steel appliance package. Upstairs, discover a central bonus room, second-floor laundry connecting to your primary bedroom with dual sinks, soaker tub, and separate shower. Built for convenience, this smart home includes a Smart Home Hub, EcoBee thermostat, video doorbell, and Weiser Wi-Fi smart keyless lock. This move-in-ready home is perfect for families looking for a blend of comfort and cutting-edge technology in a great neighborhood with easy access to the Henday and amenities. SIDE ENTRY for potential future development! **Photos are representative** (id:58356)
#221 3670 139 Av Nw
Edmonton, Alberta
HONEY STOP THE CAR! This open concept stunning unit is a must see, featuring over 800 sq and full upgrades, 2nd floor corner unit, beautiful laminate flooring throughout, 2 massive Bedrooms with master-bedroom having its own 4pc bathroom, 2 Bathrooms, 2 stalls-1 heated underground and 1 outdoor with plug in and more, you walk in and are in awe as the layout is outstanding, Massive large living room with lots of windows, fire up your bbq with your oversized balcony to kick back and relax in the summer months ahead, the fully equipped chef dream kitchen with granite counter tops to cook your favorite meals features high end appliances with ample counter and cupboard space, en-suite laundry, This beautiful unit is close to public transportation, lrt, shopping, schools, parks and more. Condo fee's include all utilities. Welcome home as your new home to be or investment. (id:58356)
1013 Youville Dr W Nw
Edmonton, Alberta
Lovely 55+bungalow offering an abundance of natural light, enhanced by two skylights (replaced 5 years ago) & large windows in the living room. Central air conditioning keeps the home cool & comfortable year-round! The main floor features an open-concept layout. Spacious living rm with gas fireplace & dining area with access to the sunroom—enjoy the outdoors in comfort. Well-appointed kitchen with plenty of cabinets, pantry, & a desk for day to day tasks. Down the hall, you’ll find a guest bedroom, a 4-piece main bathroom, & a primary suite with a 3-pce ensuite & walk-in closet. The main-floor is complete with laundry & access to the double attached garage with space for work bench. The unfinished basement offers plenty of storage space & roughed-in plumbing for future development. Updates: newer furnace (Sept 2023), shingles (approx. 5 years), sump pump & roll shutters. Ideally located with easy access to shopping, restaurants, public transit/LRT, Grey Nuns Hospital, & close to Whitemud & Anthony Henday. (id:58356)
13434 33 St Nw
Edmonton, Alberta
NO CONDO FEES! Incredible opportunity for first time home buyer or investor to own this well kept Half Duplex backing onto Green Space in the friendly family community of Belmont. This property offers bright open concept living space on the main level, featuring a spacious kitchen with a large window over the sink, island counter, dining room and living room with a gas burning fireplace. Two Primary spacious Bedrooms with ensuite and walk in closet on the upper level. Enjoy the sunlight on your very own spacious private west backing backyard surrounded by beautiful mature trees. Single attached garage is perfect for storage or your car or SUV. Home is walking distance to schools, shopping, and public transportation. Conveniently located and close proximity to Clareview LRT, Costco, Yellowhead trail and other amenities. This home is a must see! (id:58356)
#206 1820 Rutherford Rd Sw
Edmonton, Alberta
You are going to LOVE The Crossroads of Rutherford where you will find this cozy unit bathed in natural light, featuring 1 bedroom, 1 bath & underground parking with a good sized, private balcony! You are invited in to find a spacious kitchen with stainless steel appliances & plenty of cabinets, plus peninsula island that looks over the living room. Generous sized bedroom with walk in closet. In suite laundry & LOW CONDO FEES that include HEAT & WATER in this awesome PET FRIENDLY BUILDING. Underground parking offers a CAR WASH. Fantastic location with easy access to shopping, public transportation and the Anthony Henday. (id:58356)

