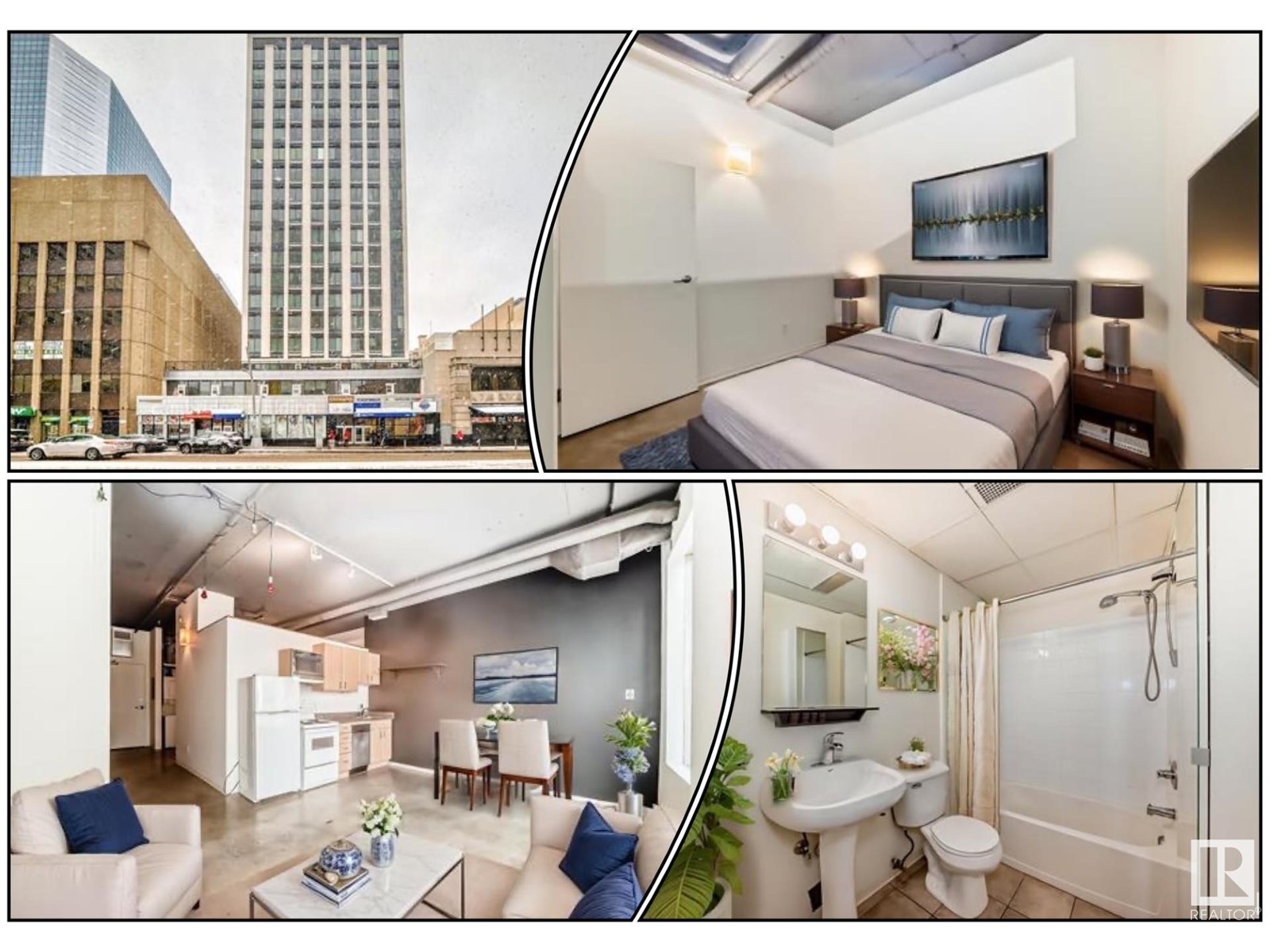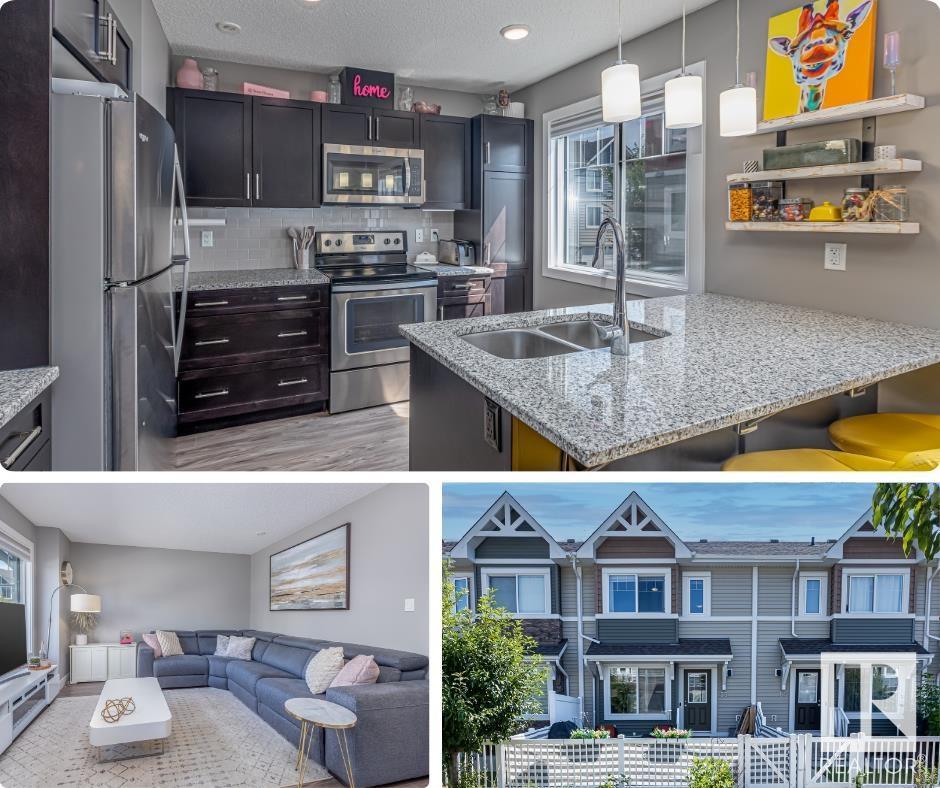#1011 10024 Jasper Av Nw
Edmonton, Alberta
Exceptional location! Embrace a lifestyle of ultimate urban convenience! Enjoy a beautiful south facing view of down town Edmonton from the 10th floor or take a leisurely walk along trendy Jasper Ave, where you'll find dining, coffee shops, pubs, and great shopping. This modern one-bedroom unit boasts an open floor plan with bright south-facing windows, flooding the space with natural light. It also includes the added convenience of in-suite laundry. With an LRT station right below, you have easy access to the University of Alberta and are within walking distance of Grant MacEwan University. (id:58356)
15003 76 St Nw
Edmonton, Alberta
Location, location - Over 6600 sq. ft. (approx. 60' x 110') corner lot, across from J. A. Fife elementary school and huge park! Extremely well maintained and updated 3 + 1 bedroom bungalow with 2 bathrooms. Shingles and windows 2015, new kitchen cabinets and dishwasher 2017, main floor & basement bathrooms. Fenced yard with large garden, shed and 22' x 24' double garage. Low maintenance front yard. This lot is also an excellent location for afterschool care or redevelopment for multifamily. Seller to provide Title Insurance in lieu of RPR & Compliance. (id:58356)
1424 115 St Nw
Edmonton, Alberta
**Former Lottery Showhome** Large Corner Lot with South facing Backyard Fronting Blackmud Ravine. Impeccable Updates & Renovations. The right balance of timeless luxury finishes, practicality, and an unmatched location in the private corner of Edmonton's most exclusive and mature SW neighbourhood Twin Brooks. The home features just under 3,400 sq of total living space, fully finished basement, 3 Bedrooms, 3.5 baths, open to below vaulted entree way, Vaulted Dining Room with massive windows, New A/C, Hot tub Included, Pine hardwood flooring, recently renovated bathrooms, beautiful new railing to second floor, new upgraded front door, 3 sided Gas fireplace, new deck & Fence, Almost all windows have been replaced, Outstanding Kitchen with custom wood cabinets, granite countertops, gas stove, walk-thru pantry, newer garage door and Oversized double garage with Gas Heater. Walking distance to George P. Nicholson School, community centre, playground and skating rink. (id:58356)
206 Wolf Willow Cr Nw
Edmonton, Alberta
Nestled on close to 65' of frontage on a private setting facing Patricia Ravine, this home offers 2,330sq ft above grade + 1,397sq ft below grade, breathtaking views, easy access to Wolf Willow Ravine’s trails and pathways, river valley, footbridge, and peaceful natural surroundings right at your doorstep. The main floor features a formal living and dining room, a kitchen overlooking the family room, and a sun-filled south-facing sunroom that opens to a beautifully landscaped yard with a covered BBQ area and fountain perfect for outdoor entertaining. A versatile fourth bedroom and a separate side entrance add flexibility & convenience. Upstairs, the spacious primary suite offers a private large balcony overlooking the tranquil backyard. Two additional bedrooms provide ample space, complemented by four bathrooms, two large wood-burning fireplaces, and features such as a sprinkler and alarm system. Situated on an 878.75 m² lot, minutes from schools, shopping, golf, Whitemud Dr, and Anthony Henday. (id:58356)
2317 76 St Sw
Edmonton, Alberta
Welcome to 2317 76 St SW, a beautifully maintained half duplex in the highly sought-after community of Summerside. Situated beside a lane way on a generous pie-shaped lot, this home offers added privacy with only one direct neighbour. The open-concept main floor features a spacious kitchen with a large quartz island, seamlessly flowing into the living and dining areas—perfect for entertaining. A powder room and access to the sizable backyard patio complete the main level. Upstairs, the primary bedroom overlooks the tranquil yard and includes a walk-in closet and 4-piece ensuite. A central bonus room connects two additional bedrooms, a shared 4-piece bath, and a convenient laundry room. The basement is unfinished, offering potential for future development. Enjoy the quiet street, close proximity to parks, school, and shopping, and all the amenities Summerside has to offer. Ideal for families or anyone looking for comfort, space, and location in one package. (id:58356)
2467 Austin Cr Sw
Edmonton, Alberta
Move In Ready!! Located in Ambleside, this stylish 2-story home offers 3 bedrooms, 1 1/2 bathrooms, and a seamless open-concept main floor. The kitchen features stainless steel appliances, ample storage, and an island perfect for gatherings. Relax in the inviting living room with a modern fireplace. Highlights include a spacious double detached garage, fully fenced and landscaped yard, and a large deck—ideal for outdoor living. The master bedroom boasts a walk-in closet and shared ensuite. The basement is ready for your personal touch. (id:58356)
15931 134 St Nw
Edmonton, Alberta
SPACIOUS FAMILY HOME! This 4 bedroom, 4 bath 2 storey is located in the wonderful community of Carlton. Featuring loads of upgrades including paint, flooring 2025, a new Navian HWOD, furnace, A/C, water softener (reverse osmosis) all in 2020, new garage door (2021) and roof (2023). The bright main level has a modern white kitchen with large island, quality stainless steel appliances (gas stove) and pantry. The sunny breakfast nook overlooks the living room and has patio doors leading onto the deck and huge fenced backyard. Upstairs has a massive bonus room with high vaulted ceilings, 3 generous bedrooms, the primary with it’s own 4 pce ensuite, laundry room and family bathroom. The basement offers lots more living space with another bathroom, bedroom, office/flex space and plenty of storage. The location is ideal, within walking distance to Elizabeth Finch school, close to major shopping, restaurants and the Anthony Henday. It just doesn’t get any better! (id:58356)
6443 164 Av Nw
Edmonton, Alberta
Located on a large pie shaped lot in a cul-de-sac. Terrific family home with family sized kitchen open to a great room with gas fireplace. 3 bedrooms plus bonus room upstairs. Spacious primary bedroom with walk in closet and a large ensuite with jetted tub and shower. Recently renovated basement features a large 4th bedroom , full bath and family room. Additional features include main floor laundry, hardwood floors, stainless steel appliances, large deck and more! For more details please visit the REALTOR’s® Website. (id:58356)
3938 Cherrycove Sw Sw
Edmonton, Alberta
Welcome to this beautifully maintained almost 2200 sqft single-family home, nestled in a quiet crescent and surrounded by parks, scenic lakes, and endless walking trails.Backing onto walking trail adds more pleasure to sitting in backyard. Perfect for growing families, this 6-bedroom, 3.5-bathroom home offers both space and functionality in one of the area’s most desirable neighborhoods. Step inside to discover a thoughtfully designed layout featuring a main floor den, ideal for a home office or study, and a walkthrough pantry connecting the mudroom to a stylish (id:58356)
11732 18 Av Sw
Edmonton, Alberta
Step into this beautiful 3-bedroom, 2.5-bathroom home on a spacious pie-shaped lot in one of the city’s most desirable neighbourhoods. With an open-concept main floor perfect for entertaining and family living, this home offers both style and function in every corner. Upstairs, a versatile bonus room provides the perfect space for a home office, playroom, or cozy movie nights. The large primary suite is a true retreat, featuring his and her walk-in closets and a 5-piece ensuite with dual sinks, a soaking tub, and a separate shower. Enjoy the outdoor space in your fully fenced backyard, ideal for summer BBQs and letting the kids or pets roam safely. Located steps from schools, transit, and shopping, this home offers convenience, comfort, and a lifestyle you'll love coming home to. (id:58356)
20616 50 Av Nw
Edmonton, Alberta
Located in The Hamptons, this open-concept home features a stylish kitchen with stainless steel appliances, tile backsplash, pantry, and a spacious dining area with backyard access. The adjacent living room offers a cozy gas fireplace—perfect for relaxing evenings. A half bath, mudroom, and main floor laundry add convenience. Upstairs, the primary bedroom boasts a 4-piece ensuite with stand-up shower, soaker tub, and two closets. Two more bedrooms and a full bath complete the upper level. The fully finished basement offers a fourth bedroom, additional living room, den, and a bathroom with heated floors. Enjoy a great backyard, and added peace of mind with shingles replaced in 2023. *Some Photos Virtually Staged* (id:58356)
#59 415 Clareview Rd Nw
Edmonton, Alberta
This one-of-a-kind townhouse in the heart of Kernohan has been lovingly maintained by its original owner and is filled with standout upgrades. Offering three bedrooms and two and a half baths the bright open-concept layout includes an upgraded kitchen with a peninsula island, espresso cabinetry and a cozy dining space perfect for everyday living. The primary bedroom upstairs features a private ensuite and ample storage. A renovated mudroom entry (2019) adds space and function rarely found in similar homes. Enjoy low-maintenance outdoor living with the only unit in the complex featuring artificial turf (2020) and a west-facing front patio for evening sun. Added features include top-down bottom-up blinds, on-demand hot water, a built-in humidifier, a Nest doorbell camera (2023) and a smart garage opener (2024). With a double attached garage and thoughtful upgrades throughout this home delivers comfort and convenience in a peaceful well-connected community. (id:58356)












