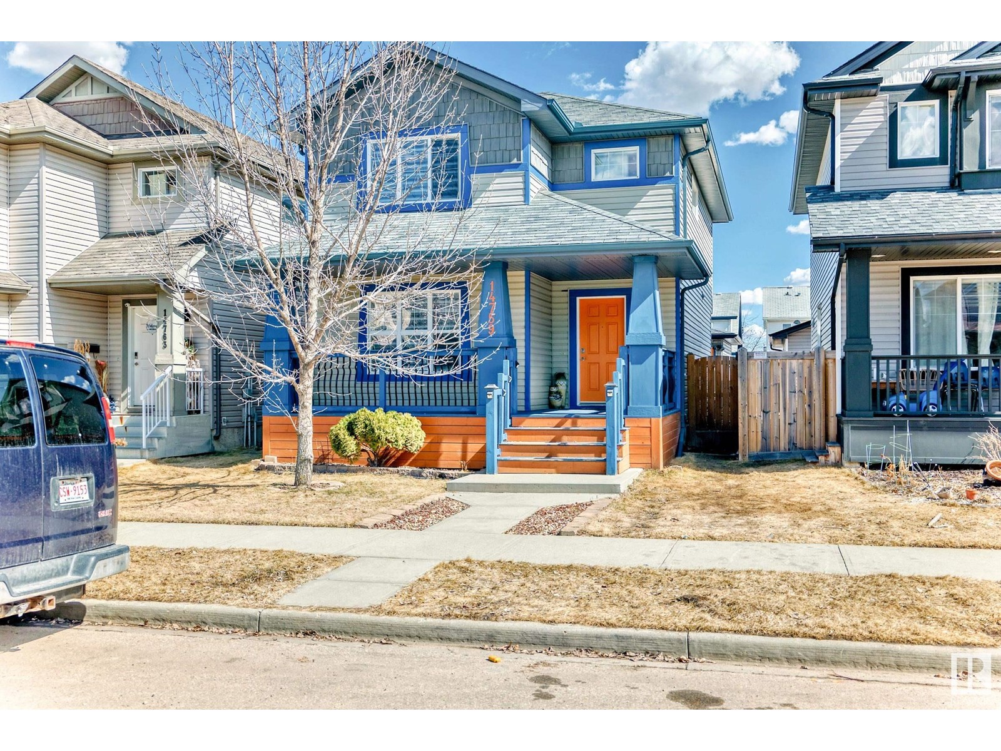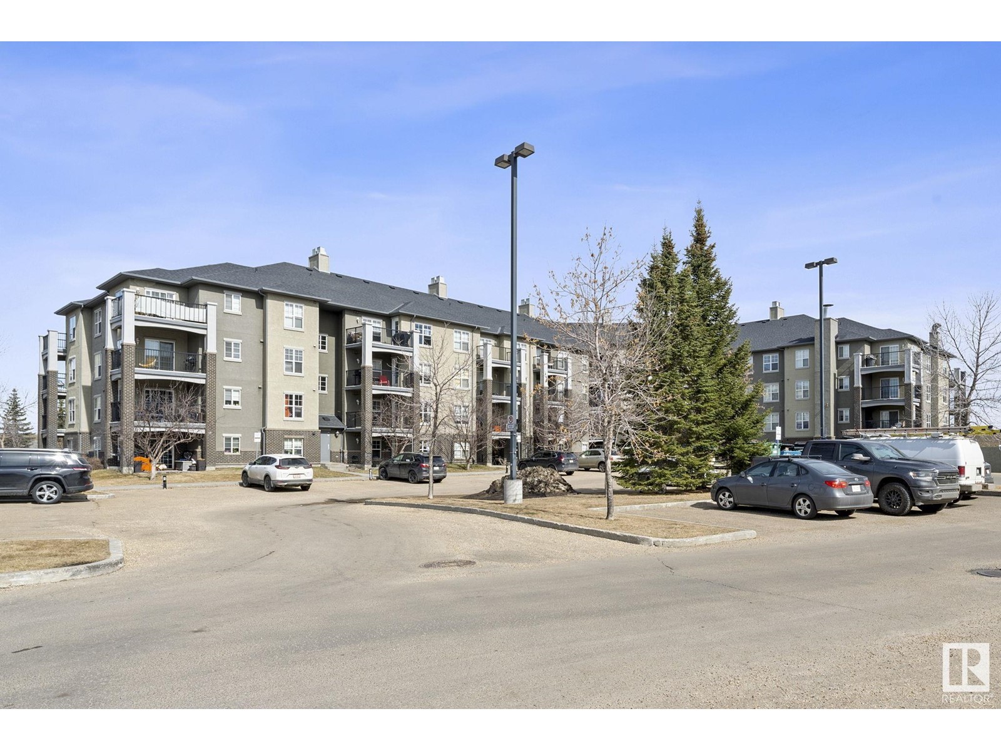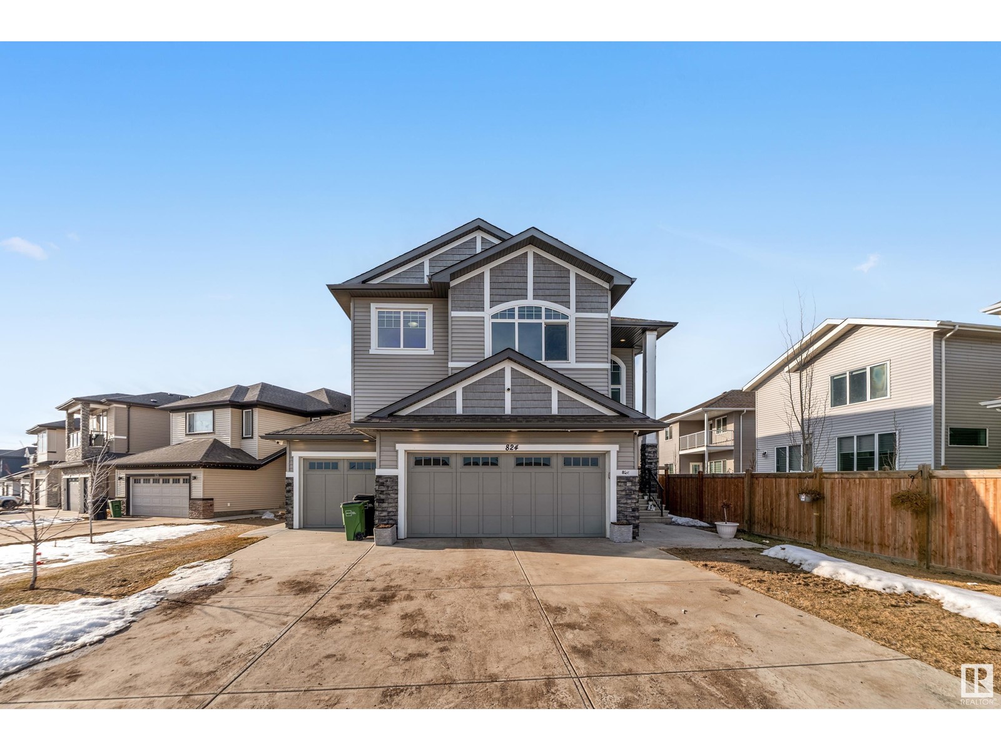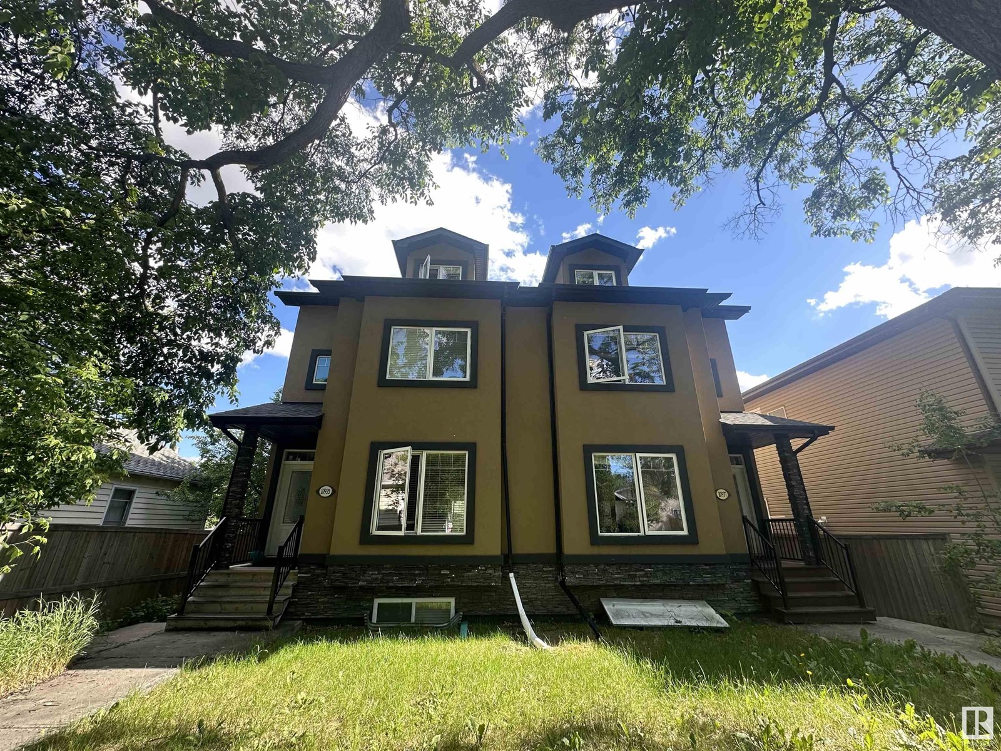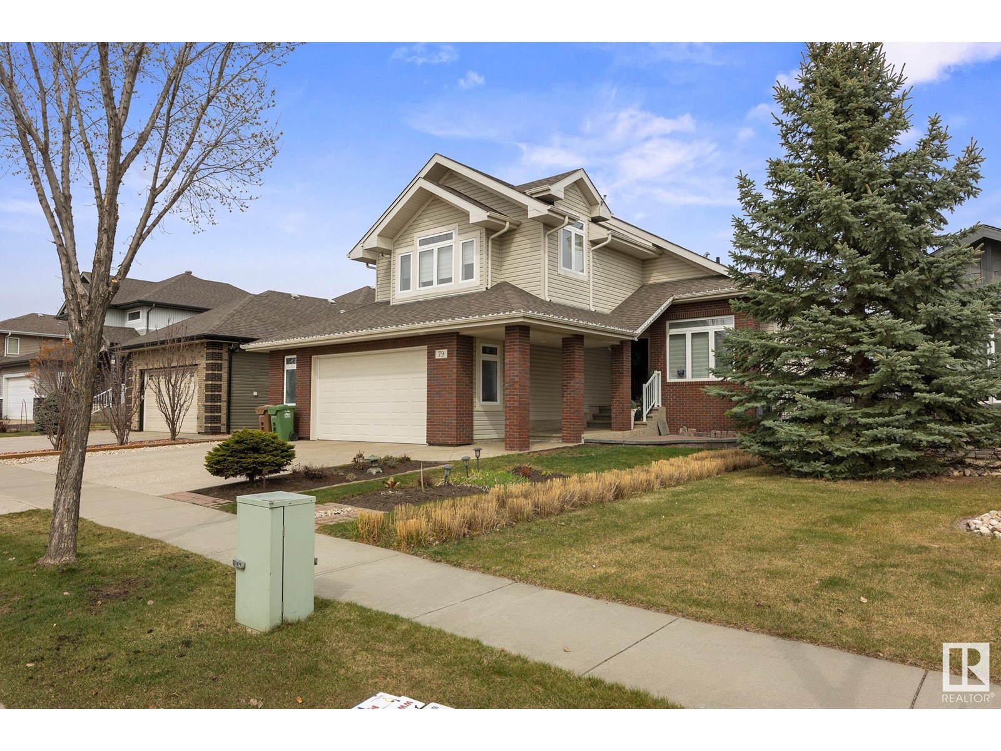16212 32 Av Sw
Edmonton, Alberta
Immaculate detached home in Ridgecrest at Glenridding Ravines! Featuring 9 ft ceilings on all floors and a soaring 19 ft ceiling in the living room with a crystal chandelier, feature wall, and tiled fireplace. The luxury kitchen offers two-tone cabinets, quartz counters, built-in gas cooktop, wall oven, and chimney hood fan. Main floor includes a den/bedroom and full bath with tiled standing shower. Upstairs has 3 spacious bedrooms, 2 full baths, and a primary suite with 10 ft ceiling and walk-in closet with organizers. Separate side entrance to basement with 3 windows—great potential for a legal suite. Upgrades include A/C, water softener, blinds, tankless water heater, premium lighting, extra-large windows, permanent all-season exterior lights, and fully landscaped and fenced yard. Deck has gas line for BBQ. Garage includes drain and gas line for heater. Close to transit centre, future Catholic church, rec center, and schools. A perfect blend of luxury and function! (id:58356)
14759 140 St Nw
Edmonton, Alberta
Welcome to this beautifully maintained and fully finished 2-storey home, offering comfort, style, and functionality for the whole family. Featuring gleaming hardwood floors throughout the main level, this home showcases pride of ownership with numerous upgrades and thoughtful touches. The finished basement includes a spacious bedroom, entertainment room, and a full bath—perfect for guests or extra living space. From the inviting living areas to the modern finishes, this home is move-in ready and ideal for entertaining or everyday living. Don’t miss the chance to own a well-cared-for home in a desirable neighborhood! (id:58356)
888 Ebbers Cr Nw
Edmonton, Alberta
7 Bedrooms + 2nd Kitchen & a Main Floor Bedroom + Full Bathroom. Experience luxury living in this exquisite custom-built masterpiece backing onto a serene pond. With 7 bedrooms & 4 full bathrooms—including a MAIN Floor Bedroom + full bath—this home blends elegance & functionality for multi-generational living. The chef-inspired kitchen offers a massive island, sleek s/s appliances, & flows seamlessly into the sunlit living room w/soaring ceilings & 6 huge windows. Upstairs, you'll find 4 spacious bedrooms, 2 full baths, & a grand bonus room. The fully finished walkout basement features a 2-bedroom in-law suite w/its own private entrance—perfect for extended family or Airbnb potential. From the impressive double-door entry to the sun-soaked deck overlooking tranquil waters, every detail exudes sophistication. Ideally located just steps from the bustling Manning shopping center, school, Rec center & LRT, this one-of-a-kind home offers lifestyle, luxury, and endless opportunity. (id:58356)
#207 636 Mcallister Lo Sw
Edmonton, Alberta
Investor and First Time Buyer Alert! Located in the Perfectly Positioned SW Community Macewan. Rare 1 and a Half Bath 1 Bedroom Condo. Spacious Front Foyer Welcomes you to the Open Concept Unit. U shaped Kitchen with Plenty of Storage and Counter Space Overlooks the Living Room and Separate Dining Space. Lined with Windows and Drenched in Natural Light. Main Half Bath for Guests. Primary Suite Complete with Walk Through Closet and 4 pce Ensuite. Private and Covered Balcony with Gas BBQ Hookup. Insuite Laundry. Underground Heated Parking Stall Close to the Elevator. Condo Fee Includes All Utilities (Electricity, Heat and Water/Sewer)!! Freshly Painted with Brand New Never Lived on Carpet!! Close to all Major shopping and Amenities, Public Transportation, The Henday, Walking Paths and more!! Move In Ready!! (id:58356)
824 34 Av Nw
Edmonton, Alberta
Stunning Custom Home – Over 4,485 Sq.Ft. of Luxury Living! This exceptional home offers 6 bedrooms, 5 full bath, a TRIPLE car garage, and fully FINISHED basement with 1 Bedroom, Rec area, full Bath & rough-ins for Kitchen and SEPERATE ENTERANCE. Step into the grand open-to-below living room, attached to the dining area. Family room and an extended kitchen, both overlooking large window AND complemantry SPICE KITCHEN with PANTRY. Main floor has a FULL Bedroom with ensuite, and POWDER ROOM. Upstairs, 2 MASTER Bedrooms with ensuites and WIC, plus two additional bedrooms with Jack & Jill. Bonus room and convenient upstairs laundry with SINK, providing function and flexibility for the whole family. Enjoy the maintenance-free stamped concrete backyard & sidewalks, a large deck, and the comfort of central A/C. Located near a K–9 school, new high school, REC centre, cinema, shopping, grocery stores, and with easy access to Whitemud Drive and Anthony Henday, this home offers both luxury and unbeatable convenience. (id:58356)
10004 97 Av Nw
Edmonton, Alberta
MILLION DOLLAR VIEW. Stunning END UNIT, 3-bed, 4-bath with RIVER and DOWNTOWN views. Natural light pours through numerous windows. With unobstructed views it seems like the only house around. The third-floor master retreat is a true sanctuary, offering breathtaking downtown skyline views. The renovated ensuite is a spa-like escape, featuring a modern clawfoot tub, a spacious rain shower, and a skylight that bathes the space in natural light. Enjoy the ease of low-maintenance landscaping and the convenience of a finished double garage. City skyline and River Valley views are a highlight, visible from multiple points within the home. The kitchen is a culinary masterpiece, showcasing unique oak countertops and custom cabinetry. Located near the Edmonton Trail circuit, Gallagher Park, The Muttart Conservatory, RE/MAX Field, and downtown, this home epitomizes refined urban living. Upgrades include hardwood flooring, gas fireplace, gas stove, custom drapery, upgraded lighting, and beautifully renovated baths (id:58356)
126 Anise Cl
Leduc, Alberta
This stunning custom-built 2,380 sq ft home offers the perfect blend of style and upgrades. Step into the open-concept main floor complemented by elegant hardwood floors and an inviting dining area. The chef-inspired kitchen has ample cabinetry and a large island, ideal for entertaining. Upstairs, enjoy a spacious bonus room featuring skylights, perfect for movie nights or a play area. The primary features a walk-in closet and a spa-like ensuite. With 2 additional bedrooms and a full bath there’s room for the whole family. Upgraded insulation / air conditioning keeps things cool in the summer. The front entryway, laundry, and bathrooms have heated flooring. The garage is heated / roughed in for in-floor heating. The home also includes security cameras and an oversized HWT. Step outside to the deck, where you'll find aluminum railing and a gas line. The basement is equipped with weeping tile and rough-in’s for in-floor heating. Located in Deer Valley, you're just minutes from schools, parks, and shopping (id:58356)
#22 3090 Cameron Heights Wy Nw
Edmonton, Alberta
Gorgeous only begins to describe the Outstanding Quality, Excellent Condition, of this sought after 55+ Adult luxury Bungalow backing a park reserve, dry pond, just a short distance to The North Sakatchewan River in Prestigeous Cameron Heights. Located in a Peaceful, exclusive enclave of luxury bungalows this stunning home features soaring vaulted ceilings and an abundance of large windows that flood the open floor plan with light. The chef's dream kitchen with central island flows seamlessly into the spacious great room creating a perfect setting for relaxation and entertaining. The main floor primary bedroom has a spa luxury ensuite, large counter space, double sinks, resort shower & soaker tub, walk in closet, private deck, patio access to enjoy the park reserve . There is a nice den, flex space on the main floor, and a front deck veranda to further enjoy relaxing in the outdoors. The fully developed lower level offers additional elegant living space. Best lifestyle with nature, luxury and tranquility! (id:58356)
10935 76 Av Nw
Edmonton, Alberta
INVESTOR ALERT! Fantastic investment property in central Mckernan location! This fully finished 3 storey half duplex home boasts a total of 8 bedrooms, 6 full baths including 4 ensuites with a separate entrance to the basement, 3 fridges & TWO sets of washer/dryer. TWO huge primary bedrooms. Very functional floor plan with great use of space. Hardwood on all above grade levels & laminate flooring in basement - NO carpet. Main floor has a bedroom & a 3 pc bath. Gourmet HUGE kitchen boasts espresso cabinets, SS appliances, granite countertops and GAS stove. Upstairs has 3 bedrooms - all with its own ensuite. Fully finished basement has 3 more bedrooms & one 4 pc bath. Separate laundry and a kitchenette. Lots of storage space on the 3rd level & basement. Oversized double detached garage with a SOUTH facing backyard. Convenient location within walking distance to UofA, grocery stores, restaurants, bus stops & Mckernan/Belgravia LRT station.Easy commute to Downtown. Incredible property with tremendous return! (id:58356)
79 Oak Vista Dr
St. Albert, Alberta
SARASOTA TAMPA AWARD WINNING FLOOR PLAN! This beautiful and spacious executive bungalow features an open floor plan with vaulted ceilings. Bright kitchen has two-toned cupboards, island w. eating bar, walk-in pantry, stainless appliances, and stunning granite countertops. Large eating nook with VIEW OF subdivision AND BEYOND! Walk out onto your deck and enjoy spectacular views and south sun! Elegant living room has gas fireplace, soaring ceilings, and views! Work from home in this large office. Large primary bedroom has walk-in closet and spa-like, 5 piece ensuite w. his/her sinks. LARGE BONUS ROOM perfect for your media or as an office. Intricate detail, high-end blinds, surround sound . Mn flr laundry. Fully dvpd WALKOUT BASEMENT w. INFLOOR HEATING, two large bedrooms, 4 piece bathroom, large family room w. gas fireplace. A/C, h.e. furnace, new h.w. tank, water softener. Double attached garage. Enjoy the south facing, private backyard. This floorplan has won awards and one you will truly enjoy! (id:58356)
14604 78 Av Nw
Edmonton, Alberta
This 1280 square foot bright and spacious bungalow is located on a quiet street in Laurier Heights. Move in ready or do your own updates. Within easy walking distance of a K-9 English and French Immersion School, the community league with a playground, splash park, ice rinks, tennis courts and pickle ball courts. Also within walking distance to the river valley. This home features a low maintenance yard with mature fruit trees and a fully fenced backyard. The main floor has hardwood throughout and the kitchen features a granite countertop and large windows. Large south facing living room. There are 3 good sized bedrooms and a full bathroom upstairs. The basement is carpeted and has a large recreation room, a storage room, a laundry room, an additional bathroom and a quiet office/bedroom. The 2-car oversized detached garage is insulated and features a 220 volt outlet. Immaculately maintained home in a great neighbourhood. (id:58356)
272 Bulyea Rd Nw
Edmonton, Alberta
Welcome to this beautifully renovated home in a quiet cul-de-sac in prestigious Bulyea Heights, one of the most sought-after neighborhoods in the city’s southwest. This 2-storey home offers 2400 sqft, plus 1300 sqft in the finished basement, with 5 bedrooms, 4 bathrooms, and a flex room perfect for an office. The bright, open layout features vaulted ceilings, large windows, and skylights, filling the home with natural light. The main floor includes a bedroom, family room, living room, formal dining, and a 4-piece bath. The kitchen has ample cupboard space, and the kitchen peninsula overlooks the family room with a gas fireplace. Upstairs, the master bedroom includes a spa-like ensuite with a separate shower and soaker tub. Two more bedrooms and a main bath complete the upper floor. The fully finished basement has an additional bedroom, full bath, office, rec room with a wet bar, and plenty of space for family fun. Close to all amenities and G.H. Luck School!, RV/camper parking possibility (id:58356)

