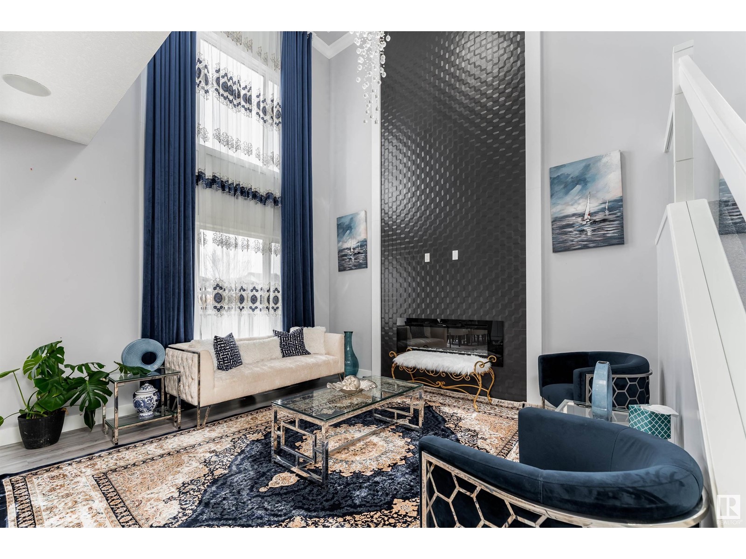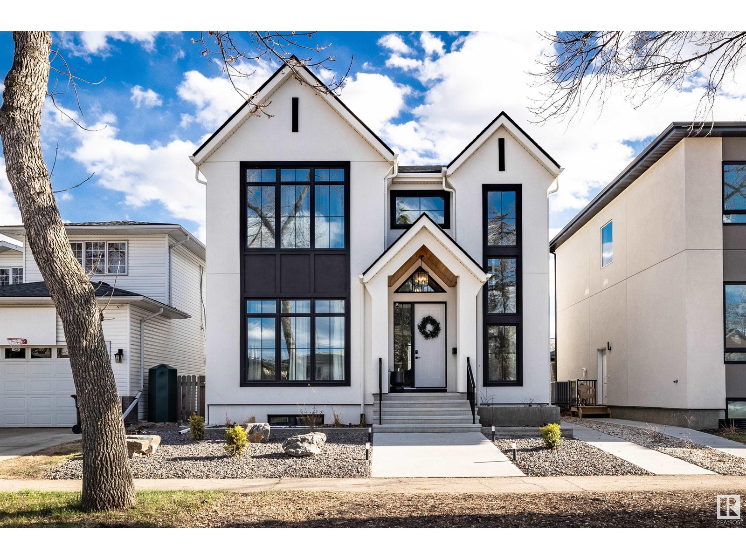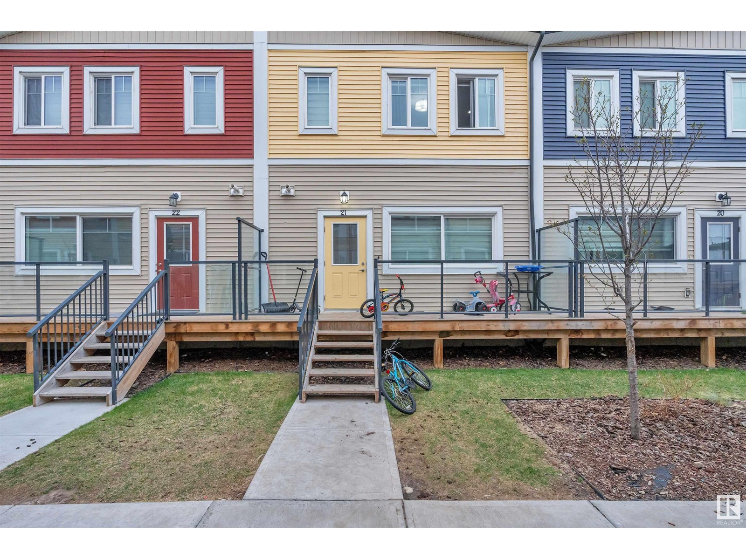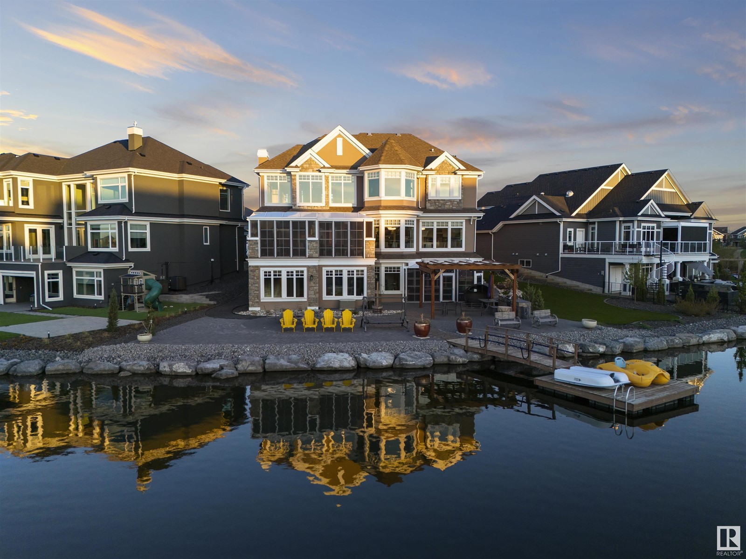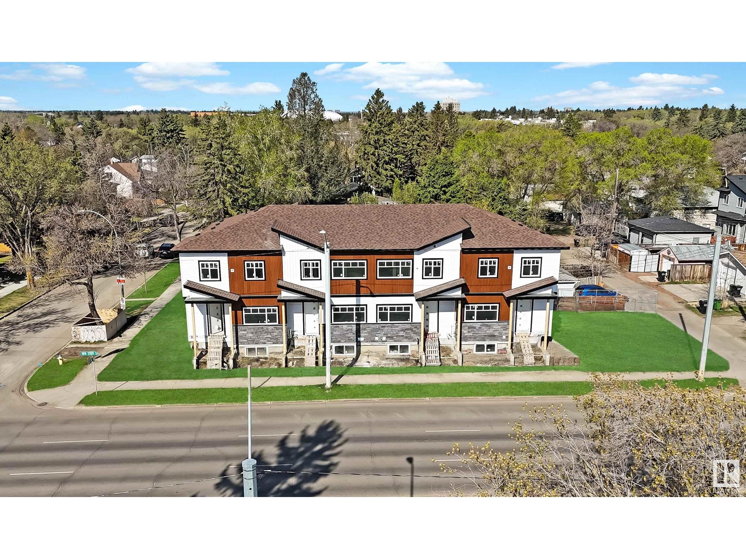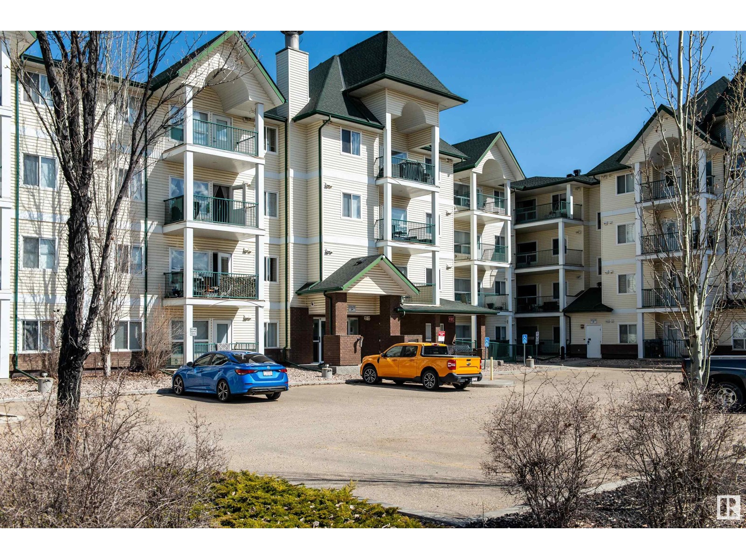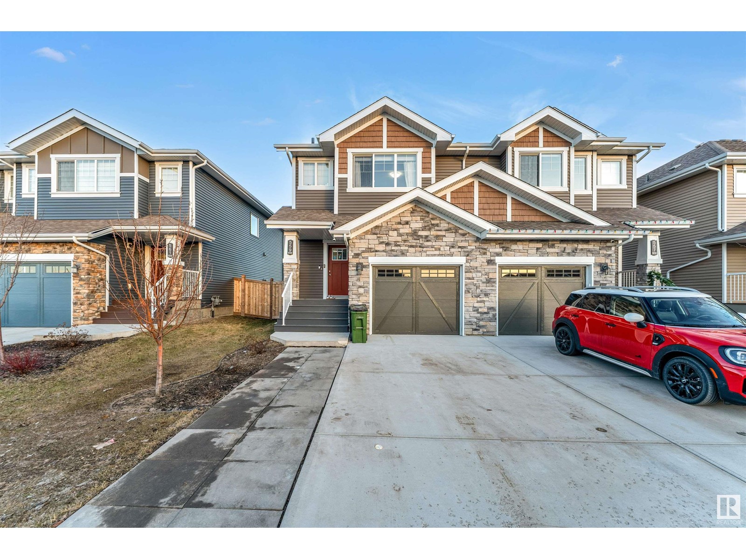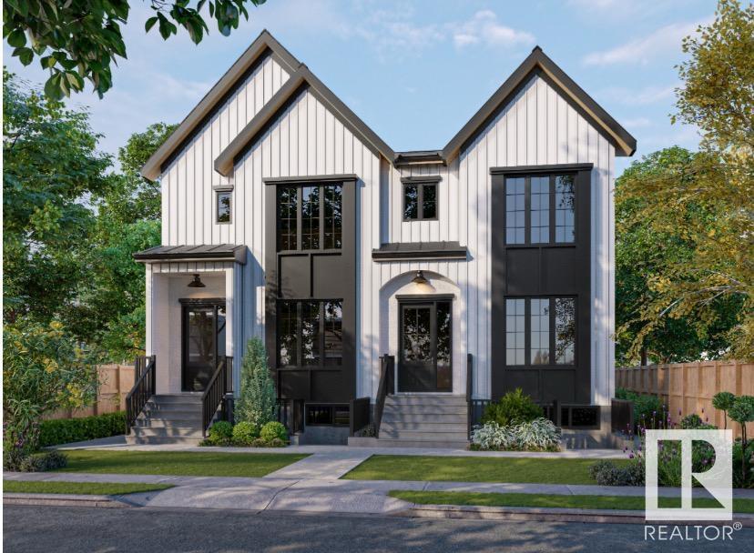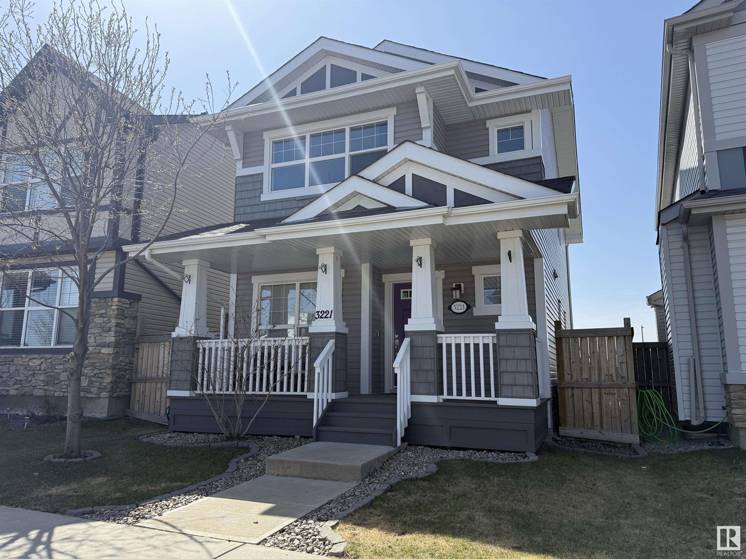20891 131 Av Nw
Edmonton, Alberta
Get Inspired in TRUMPETER! This SHOWSTOPPING 6 Bedroom + DEN with over 3200 sq. ft. open-concept home SHOWS A 10 and is packed with upgrades and a SIDE ENTRANCE! Main & lower floors feature 9' ceilings, vinyl plank & tile flooring, quartz countertops, large island with eating bar, walk-thru pantry, and a stunning fireplace wall in the living room. Huge windows flood the space with natural light, and illuminated stair lighting adds a modern touch. Enjoy a main floor den, and upstairs you'll find a lavish primary suite with a spa-inspired 5-pc ensuite, soaker tub, custom tile, and walk-in closet. Plus 3 more bedrooms, a full bath, bonus room, and laundry with sink & cabinets. The fully finished basement features a 2 bedroom in-law suite, family room, and a beautiful kitchen and laundry.. ideal for extended family or rental potential. Extras include landscaping, fencing, custom blinds, gas cooktop, HRV system, and built-in speakers. Steps to Big Lake, parks & trails, with easy access to Anthony Henday. (id:58356)
1603 Blackmore Co Sw
Edmonton, Alberta
AMAZING LOCATION in BLACKMUD CREEK, in a QUIET KEYHOLE, steps to RAVINE, TRAILS & SCHOOLS. One-of-a-kind CUSTOM HOME designed for flexibility for LARGE FAMILIES, MULTI-GENERATIONAL LIVING & INCOME POTENTIAL. The SOUTHWEST YARD features a SPACIOUS DECK and STONE PATIO to enjoy summer evenings. Step inside this FULLY FINISHED 3475 sq.ft. 2 STOREY HOME WITH LEGAL BASEMENT SUITE. The foyer with SOARING CEILINGS leads to the FORMAL DINING & GREATROOM. Moving to the heart of the home, the CHEF’S KITCHEN with GAS COOKTOP, BUILT-IN DUAL OVENS, WALKTHROUGH PANTRY, LIVING & DINING AREA with 2 SIDED FIREPLACE, is breathtaking, as sunlight washes over the space. The MAIN FLOOR BEDROOM with 4PC ENSUITE is perfect for extended family or guests. Upstairs is your OVERSIZED PRIMARY BEDROOM, SPA LIKE 5 PC ENSUITE & WALK-IN CLOSET, LAUNDRY, 3rd BEDROOM WITH 3 PC ENSUITE, 4th BEDROOM, 4 pc MAIN BATH, & huge 5th BEDROOM or BONUS ROOM. The SPACIOUS 2 BED/2 BATH, LEGAL SUITE is perfect for RENTAL INCOME or MULTIGEN LIVING. (id:58356)
439 Twin Brooks Cr Nw
Edmonton, Alberta
Welcome Home to this Custom built 2750 SQFT 2 story home in the prestigious Twin Brooks community! Features include a main floor bedroom with a full bath, upstairs loft, upstairs laundry, fireplace in living room and master, fully finished basement with home theatre and additional bedroom, huge south facing backyard with trees, many natural rocks, mini golf, water fountain and sunroom. Upgrades include newer roof(2013), maple hardwood floor on main level, granite counter top all through, BUILT-IN HIGH-END Thermador and Miele appliances even COFFEE MAKER, steam shower and jacuzzi en-suite, newer AC, Solar panels (10.5 KW), remote controlled blinds...Great location, short walking distance to the top rated school, close to ice rink, walking trails , parks and public transportation, quick access to LRT and highways. Shows great and move in ready! (id:58356)
#20 2803 14 Ave Nw
Edmonton, Alberta
Discover the beautiful 3 bedroom , 2.5 bathroom townhouse featuring a double garage and low condo fees. This stylish and well maintained home offers spacious living, modern finishes, and the perfect blend of comfort and convenience, ideal for families. (id:58356)
2064 49a St Nw
Edmonton, Alberta
Spacious 4-Bed, 4-Bath Family Home with Tons of Potential! If you're looking for space, location, and a chance to make a home truly your own—this is it! This bright and expansive 2300 sq ft 4-bedroom, 4-bathroom home is full of character and potential. With vaulted ceilings, an attached garage, and generous living spaces, it offers the perfect foundation for a growing family. Located in a fantastic neighborhood just minutes from the Henday, schools, parks, and shopping, the location can’t be beat. The layout is ideal, with large bedrooms, multiple bathrooms, and plenty of room to re-imagine and update to your style. Whether you're a first-time buyer looking to build equity or an investor searching for your next project, this is a rare opportunity. New roof in 2023 with vents Bring your vision and make this home your own! (id:58356)
1534 Grant Wy Nw
Edmonton, Alberta
Nestled in the heart of Grange Landing within the established Glastonbury community, welcome to this stunning Parkwood Homes property. Featuring a charming Craftsman elevation, this home is thoughtfully designed with a fourth bedroom and full bathroom on the main floor, ideal for guests.. The kitchen boasts a substantial island with a flush eating bar, a cozy dining nook, and a walk-through pantry with access from the mudroom for ultimate functionality. Upstairs, enjoy the convenience of second-floor laundry, a central bonus room, three spacious bedrooms, and a luxurious primary bedroom with an impressive four-piece ensuite and a generous walk-in closet. With a lot that backs onto a tranquil walkway, a separate side entrance, and one of only 24 lots available in this unique subdivision, this home offers the rare opportunity to experience new construction within a well-established neighbourhood. Enjoy the flourishing amenities of Glastonbury. Photos are representative. (id:58356)
2407 145 Av Nw
Edmonton, Alberta
Located on a large pie shaped lot, with a south facing backyard, this well maintained home has seen a TON of upgrades! New outlets, switches and kitchen plumbing (2025). Lorex wired security cameras, fresh paint on the fence and house trim, and new central vac (2024). Central AC, basement ensuite reno, full house LED light fixtures, partial basement reno and new HWT (2023). New flooring, and replacement of all toilets (2022). The main floor is home to a living room, dining room, kitchen and breakfast nook. It's open to the 3rd level and has views of the backyard. Upstairs you'll find the primary bedroom, complete with a full ensuite. There are also two more bedrooms, and another full bathroom upstairs. The 3rd level is home to a family room, with a gorgeous fireplace. There is also a MASSIVE 4th bedroom with its own ensuite and sitting area. The basement is 90% finished and features another living space, crawlspace storage, laundry and utilities. This home is a MUST SEE! (id:58356)
6535 112a St Nw
Edmonton, Alberta
Welcome to our next project in the desirable Parkallen! This stunning 3 bed, 2.5 bath Urban Farmhouse with a triple detached garage offers the perfect blend of modern style and everyday comfort. Step into an open-to-above foyer with soaring 18-ft ceilings. The main floor offers a den perfect for a home office, formal living room, and a chef-inspired kitchen with KitchenAid appliances, quartz countertops, and high-end cabinetry. The family room features a cozy fireplace, and the dining area easily seats 10–12 guests. Floor-to-ceiling windows fill the space with natural light. Upstairs, enjoy a vaulted-ceiling primary suite with a luxurious 5-piece ensuite, two more bedrooms, and a spacious bonus room ideal for lounging or study. ***HOME IS GOING TO BE CONSTRUCTED. Photos are from a previous build and for reference only. (id:58356)
4158 Savaryn Dr Sw
Edmonton, Alberta
Welcome to this exceptional Summerside gem offering over 3300sqft of beautifully finished living space, nestled on an expansive lot that backs directly onto a serene forest! The open-concept main floor features a bright living room with a gas fireplace and feature wall, a modern kitchen with white cabinetry, quartz counters, extended buffet with bar fridge, walk-through pantry, and main floor laundry. A versatile front den can serve as a dining area, office, or playroom. Upstairs, enjoy a sunlit bonus room, two bedrooms, full bath, and a stunning primary suite with vaulted ceilings, large windows, walk-in closet, and a luxe ensuite. The finished basement includes a rec area with built-in bar, TV nook, fourth bedroom, and full bath. Step outside to your private backyard retreat with a deck, patio, and a pergola—perfect for entertaining. Includes a brand-new furnace, air-conditioning and water softener. This home has it all—it is a MUST see! (id:58356)
1508 Jubilee Dr
Sherwood Park, Alberta
LOVELY 3 BEDROOM MOBILE HOME! Age 55+. This super affordable home offers 1206 square feet with laminate flooring, a spacious living room with vaulted ceilings and gas fireplace. Bright & cheery eat-in kitchen with skylight and open dining space plus all appliances are included. Laundry area is tucked away in the back. The Primary Bedroom features a beautiful 4 piece ensuite with soaker jacuzzi tub and a walk-in closet. The other 2 bedrooms are at the opposite end with a 4 piece bathroom. Lovely backyard with shed and a nice gazebo too! 2 vehicles can park on the driveway. Great location close to wonderful amenities, public transit and more! Visit REALTOR® website for more information. (id:58356)
#21 2803 14 Av Nw
Edmonton, Alberta
Discover this beautiful 3 bedroom , 2.5 bathroom townhouse featuring a double garage and low condo fees. This stylish and well-maintained home offers spacious living, modern finishes, and the perfect blend of comfort and convenience -ideal for families. (id:58356)
6741 24 Av Sw
Edmonton, Alberta
This will get your attention, 3 bedroom, 2.5 bathroom, Bonus Room, Full basement, great fenced private yard all in Lake Summerside! You know you want it…lake lifestyle with a sandy beach, kayak, canoe, SUP or swim or fish, pickle ball & tennis, beach volleyball all right in your community all year long! Huge one level quartz island welcomes guests to pull up a stool and mingle with the chef while watching the game in the Great Room. So many great features, electric fireplace, engineered hardwood flooring, maple kitchen cabinets. Top floor laundry is conveniently located adjacent to 2 bedrooms & the Bonus Room – great for second TV Media Room or a home office. Primary Bedroom has its own privacy down a short flight of stairs with its own ensuite and walk in closet. Fenced yard has south exposure and a nice privacy with no other home directly behind you. Enjoy evening BBQ’s relaxing with your friends and family. Great location on a quiet crescent with parking in your insulated garage or on your driveway. (id:58356)
8948 20 Av Sw
Edmonton, Alberta
Welcome to a true lakefront masterpiece in Summerside. Set on the most coveted lot on the water, this one-of-a-kind estate offers over 8000 SF of finished living space designed for unforgettable living and entertaining. Inside, you’re welcomed by soaring ceilings, a sun-filled open layout, and elegant finishes throughout. The heart of the home features a dream kitchen, a stunning living room, and a formal dining space that seats 16. Step outside to a resort-style, low-maintenance backyard with synthetic turf, a pergola-covered lounge, multiple dining zones, and a private dock leading to Summerside Lake. Year-round enjoyment awaits with your indoor pool and hot tub, glass-enclosed sunroom, solar panels, elevator, and a massive triple garage. Whether it’s morning coffee with lake views or summer nights under the stars, this home delivers the lifestyle most only dream of. Imagine the possibilities of life on the lake—within the city. (id:58356)
#346 10636 120 St Nw
Edmonton, Alberta
GORGEOUS!!! Possibly the best condo deal around for this 2 bed 2 full bath 941 sq ft beauty in The Pointe Uptown. This stunning corner unit has fantastic features including a renovated kitchen with white cabinets, new counters, silgranite sink, and custom backsplash. The primary features a walkthrough closet and 4 pce ensuite. the second bedroom (on the other side) is quite large too. Space is key in this one with plenty of storage, full dining area, and insuite laundry room. Outside the ample balcony faces the beautiful courtyard and is extra quiet. This condo couldn't be in a better location with Manchester Square next door and a quick walk to Unity Square and 124 St. This is the perfect starter home or an incredible investment property! (id:58356)
38 Southpark Dr
Leduc, Alberta
This custom-built 4-level split offers incredible space and flexibility—an extra 569 sq ft just below the kitchen, not including the finished basement or huge storage crawl space the size of a room! With 4 beds, 3 baths, double car garage, RV-ready 3-wide parking pad, and a massive backyard, this home is ideal for families. Bright morning sun fills the living area, 3 cozy fireplaces, and the backyard is a private oasis with a refinished deck and peaceful pond. Granite counters throughout add to the list of areas that have been renovated. Major upgrades include; dual sump pumps, deck, shed roof, and backyard fountain (2022); kitchen Reno and new tile, fence, and vinyl plank flooring (2023/24); plus new roof, ensuite floor & toilet in the last 6 months. Located steps from the Rec Centre—this home is a must-see! (id:58356)
12816 103 St Nw
Edmonton, Alberta
Investment opportunity located in the Heart of Lauderdale! This property is perfectly positioned on a quiet, family-friendly street, offering both privacy and strong builder vibes. Sitting on a generously sized lot with excellent land use potential, its an ideal opportunity for savvy investors or future redevelopment. This property includes a double detached garage, existing home ( no warranties or representation). Looking to build? This one offers endless potential- well matured neighborhood !! Close to all amenities, schools, parks, shopping and dining! (id:58356)
2928 1 Av Sw
Edmonton, Alberta
Amazing opportunity to own this custom built Home in Alces! Built on Regular Lot Backing to green Space, equipped with upgrades like Hardwood Flooring, 9' Ceiling on all 3 levels, 8' doors, Built in Fridge, open to above, Spice Kitchen etc. On the main floor you will find a beautiful living area, open to above family room, Chef's Kitchen, oversized Spice Kitchen and a Bedroom with full bath. on the upper floor you have your Master Bedroom with 5 piece ensuite and walk in closet, another master bedroom with ensuite and walk in closet, a 3rd bedroom,a full Bath, bonus room and Laundry room with Sink. Basement has a separate entrance and awaits your personal touch. This is your opportunity to own this amazing home in Edmonton's most exciting and newest Neighbourhood Alces. (id:58356)
6704 109 St Nw Nw
Edmonton, Alberta
Exclusive Investment Opportunity Near the UNIVERSITY OF ALBERTA! Discover this brand-new EAST facing 4PLEX with 4 legal basement suites, thoughtfully raised to maximize natural light in the lower-level units—offering a bright and welcoming atmosphere rarely found in basement suites! Suitable for CMHC financing, this 6600+ sq.ft. property boasts an upscale interior and exterior, featuring luxury vinyl flooring on the main and basement levels, plush carpeting on the second floor, and 9 ft. ceilings throughout for a spacious feel. The modern two-tone kitchen cabinets, quartz countertops, and sleek tile-finished bathrooms elevate the elegance. Built with energy efficiency in mind, this property includes triple-pane windows and solar vents, ensuring lower utility costs. A concrete parking pad will be completed for added convenience. Currently in the finishing stage, this stunning development is set for completion in July 2025 - perfect for investors looking for PREMIUM rental income potential. (id:58356)
11511 43 Av Nw
Edmonton, Alberta
This beautifully maintained and extensively renovated home in Royal Gardens facing a green belt is a must to see .The home features a 20x22ft 2 car garage and an additional 24x19 ft. heated workshop/garage. The home was re-shingled in 2014, insulation is upgraded and has all new windows and new front and back doors. The kitchen was renovated in 2015 with quartz countertops, water filtration system and awesome pull out cabinets and pantry spaces. Bathrooms were renovated in 2019. There is a full kitchen, 2 bedrooms and a bathroom down. Both furnaces are newer (2021/2024). There are even leaf filters on the house gutters, new railings inside and out, privacy roll shutters on all the lower level windows, and a security system with 2 keypads, back, front and doorbell cameras and programmable lights under the front eaves. The back yard features a deck with a gazebo and garden boxes. Close to Southgate, LRT and U of A . (id:58356)
#417 13635 34 St Nw
Edmonton, Alberta
Ideally situated Top Floor condo overlooks the courtyard. Newer flooring throughout. Age restriction is 18 + Pets are welcome with board approval. White and bright peninsula shaped Kitchen w/eat at counter. Living room the center of the condo has garden door onto East facing Covered deck w/gas hook up for your BBQ. Primary suite on one side of the condo w/walk through closet and 3 pce ensuite with oversized shower. A good sized 2nd bedroom and a 4 pce bathroom plus Laundry room/storage room on the opposite side of the condo. Taxes in 2024 were $1577.00 Condo fees $587.00 monthly also includes water/sewer, garbage and Heat. 1 underground heated parking stall #127 Plus storage unit. A short walk to the Belmont Town shopping center via walking trails. Visitor parking SW area of the building. (id:58356)
559 Ebbers Wy Nw
Edmonton, Alberta
Half-duplex with lots of upgrades! Offering 3 bedrooms, 2 1/2 bathrooms, and an single attached garage . Vinyl plank flooring throughout the main level, the kitchen with quartz countertops, eat-in bar, chevron style tiled backsplash, and cabinetry! The living room is spacious and opens to the dining area. Upper level is 3 bedrooms, 4 piece bathroom, bonus room and nicely situated laundry. Primary bedroom is very spacious and offers a 4 piece Ensuite. The large South facing yard complete with a composite deck. Located near a lovely pond, parks, schools and store. Have all the amenities of Manning Crossing and very close Manning drive! (id:58356)
10648 79 St Nw
Edmonton, Alberta
The quality and location you would expect when a multi-million-dollar home builder builds a 4 plex. Over 100K in Upgrades including: Walkout Basement, Upgraded Windows, Commercial grade vinyl flooring, Upgraded tile package, Quartz counter tops, upgraded cabinetry, Iron Elements railing, and MUCH more! Proudly built by Varsity Homes Ltd. Be the landlord that rents for the most in the high desirable neighborhood of Forest Heights. One house away from Rowland Rd with ample parking in front of house. This project qualifies for CMHC MLI select. This project also has separate electrical, gas and water meters as per MLI select requirements. approximate 6.0 R0I (id:58356)
3221 Carpenter Ld Sw
Edmonton, Alberta
*PRIME LOCATION* LEGAL 2-Bedroom Basement Suite with 9’ Ceilings & Private Entrance—plus additional tenant parking large enough for a truck and a 20x12 deck. This is the ultimate income-producing property ideally located beside Garth Worthington School. Situated in Chappelle, close to shopping, the upcoming hospital, and future LRT access. Built by Daytona, this family-friendly home sits on a standard lot and is directly across from a Garth Worthington School (K-9). Notable highlights include soaring 9’ ceilings, an oversized insulated garage, gazebo, rich hardwood flooring, a GAS RANGE, extended-height upgraded kitchen cabinets, and stainless steel appliances. Abundant natural light streams through generous windows, and the large backyard is fully landscaped, fenced, and boasts a spacious deck. The main floor den offers flexibility—easily converted into a 6th bedroom. Upstairs, you’ll find three roomy bedrooms, including a lavish owner's suite with a large walk-in closet - perfect for the modern family! (id:58356)
#126 10535 122 St Nw
Edmonton, Alberta
Well loved main floor, corner unit, pet friendly and exceptional value in this centrally located 2 bed 2 bath investment condo in Park Place Oliver (Westmount). Walking distance to the brewery district, groceries, river valley, LRT, etc. Spotless & clean. Private patio. 2 bedrooms separated by central living space & kitchen. You'll live here for years! (id:58356)
