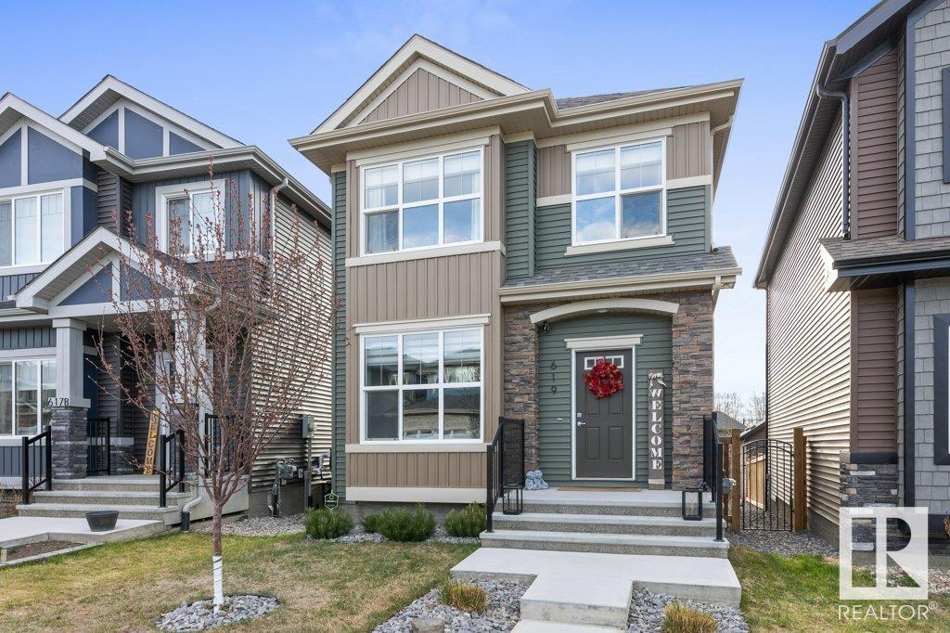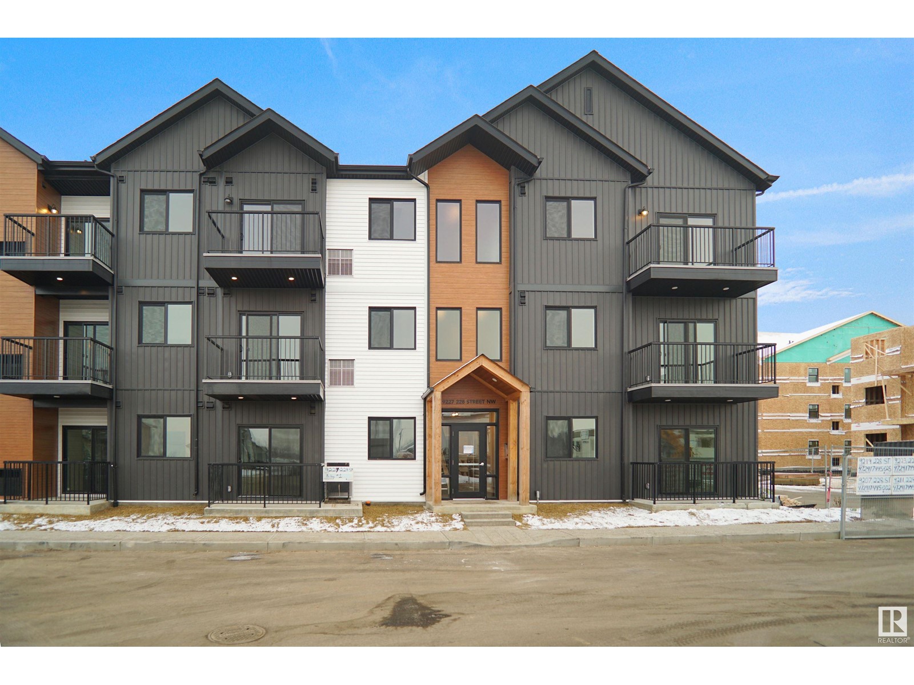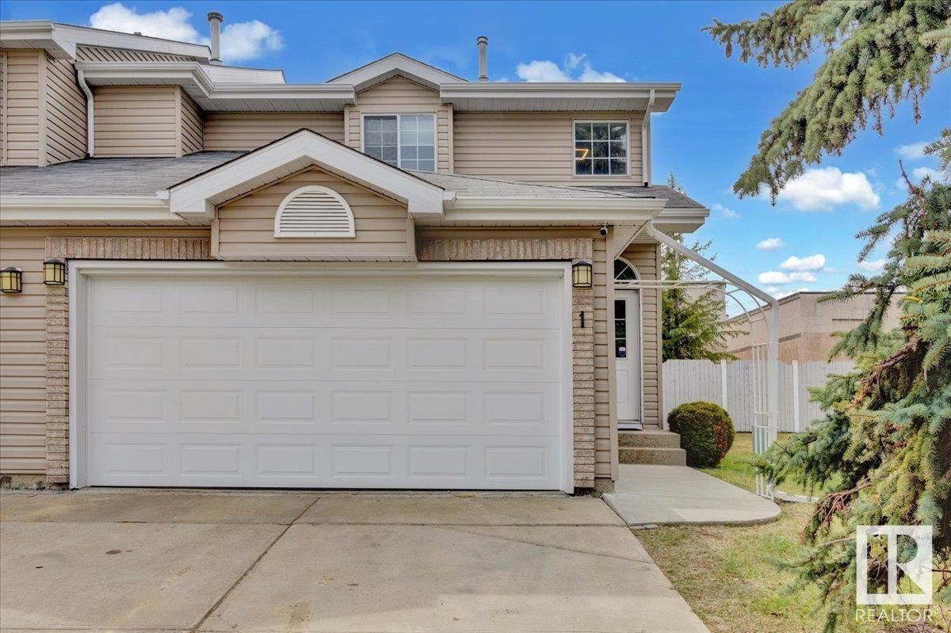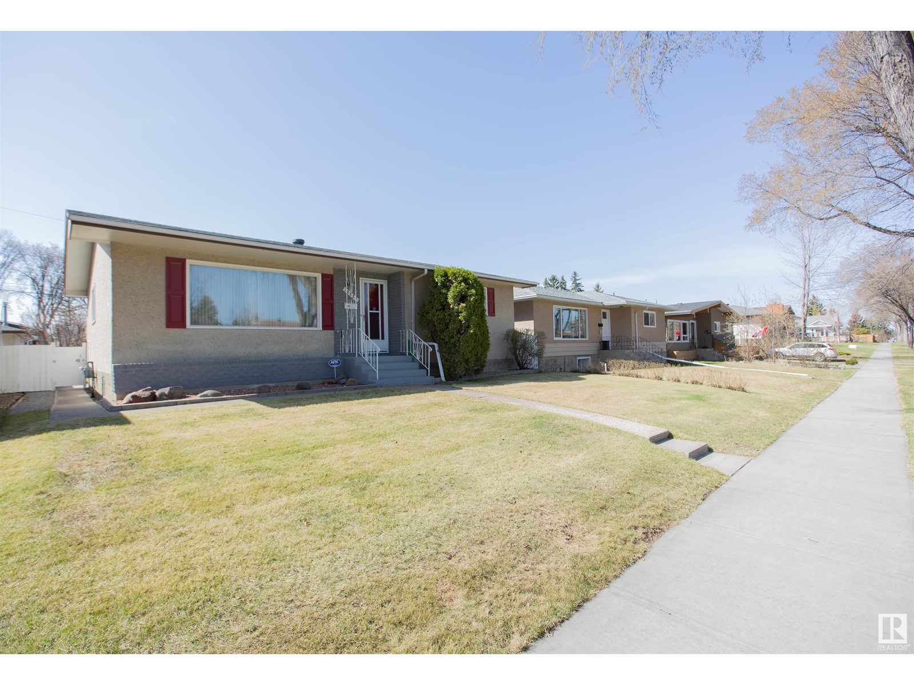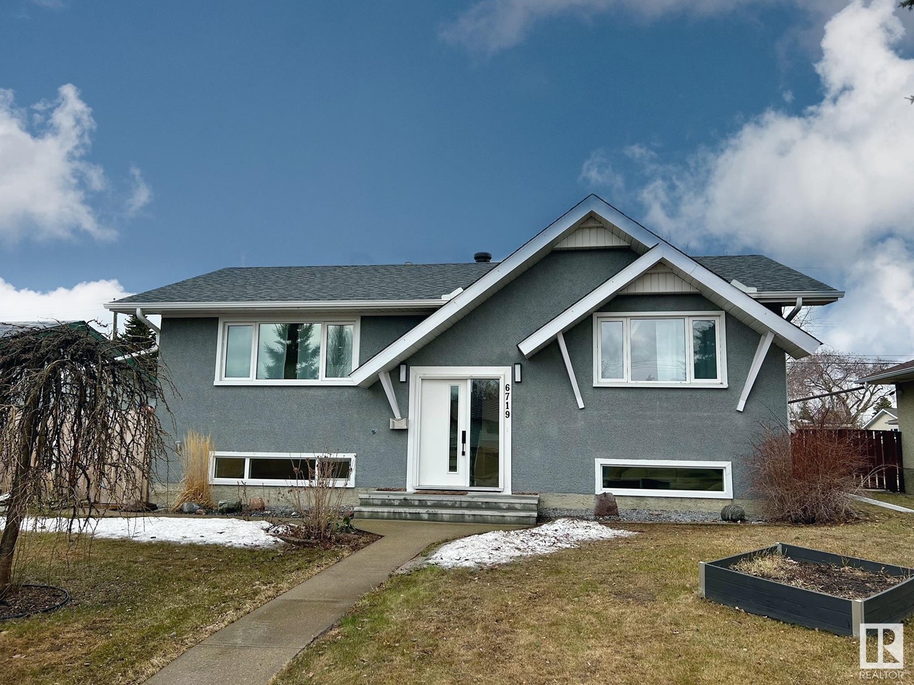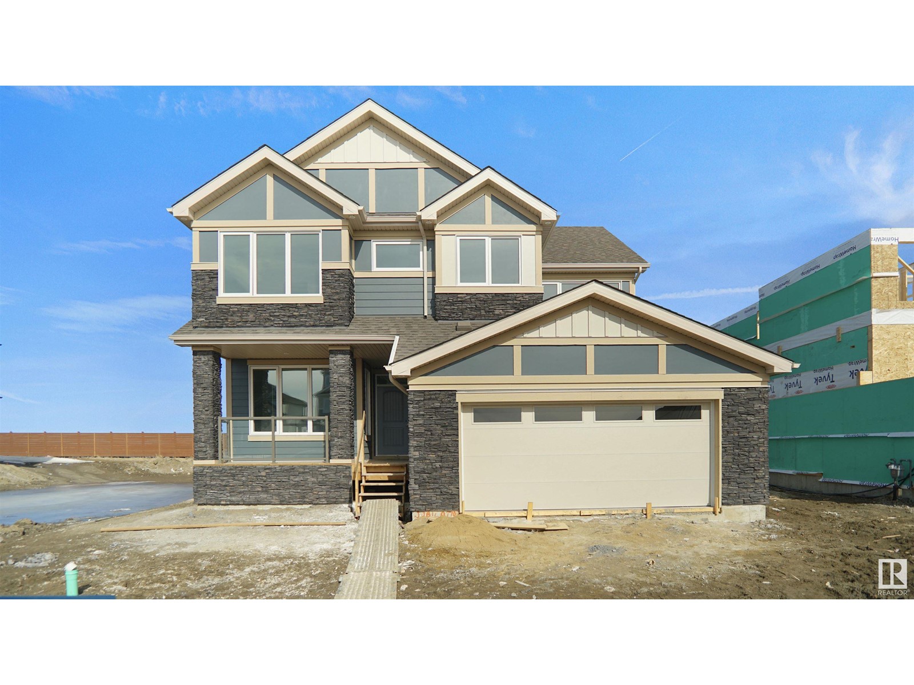5946 South Terwillegar Bv Nw
Edmonton, Alberta
Open-concept living in the desirable South Terwillegar community on a beautiful reverse pie-shaped lot! Offering approximately 1,800 sqft of fully finished living space, this well-maintained half duplex has a ton to offer. The main floor features a spacious kitchen with SS appliances, a large island & a bright dining area that flows into a sun-filled living room thanks to the abundance of windows. Upstairs one will find newer Luxury Vinyl Plank flooring throughout, two good sized spare bedrooms & a primary suite complete with a walk in closet & 3-pc ensuite. The professionally finished basement adds even more versatility with a fourth bedroom, large rec room, bar & 3-pc bathroom—perfect for guests or extra living space. Enjoy the summer on your composite deck overlooking the large backyard. Double detached garage equipped with a full driveway for extra parking. New roof in 2023, 400 sqm lot, walking trails & pond nearby! (id:58356)
9521 190 St Nw
Edmonton, Alberta
Situated in a quiet La Perle cul-de-sac, this solid single-family home is a hidden gem brimming with potential. This 4-level split offers over 1800 sq ft of livable space, with 4 bedrooms & 2 bathrooms—perfect for families seeking space to grow. The primary suite boasts a private ensuite & spacious walk-in closet. The expansive family room, anchored by a wood-burning fireplace, is ideal for cozy evenings. A large rear deck overlooks a nicely sized, fenced yard, perfect for outdoor fun. The attached oversized heated double garage ensures comfort year-round. While the home features carpet throughout and needs updating, its sturdy bones and framed, unfinished 4th level offer a blank canvas for your dream design—think theater room, home office, or more. This charming property is just minutes from West Edmonton Mall, schools, parks, & transit. This one has endless possibilities, and is ready for your vision to transform it into a stunning forever home. Don’t miss this opportunity! (id:58356)
619 Merlin Landing Ld Nw
Edmonton, Alberta
Welcome to this spectacular San Rufo 2-storey home in Hawks Ridge, offering 1579 sq. ft. of thoughtfully designed living space. The main floor features an open-concept layout with soaring 9’ ceilings and an abundance of natural light. The inviting living room includes an electric fireplace with a custom mantle, while the kitchen impresses with a large island, 42” cabinets, and stainless steel appliances. A convenient half bath completes the main level. Upstairs, the spacious primary bedroom offers a 4-piece ensuite and walk-in closet. Two additional bedrooms, a 4-piece bath, and upper-floor laundry provide comfort and convenience. Outside, the beautifully landscaped yard includes a patio and vinyl deck, creating a private backyard oasis. A double detached garage and air conditioning add extra value to this high-efficiency home. With over 5 km of scenic walking trails nearby overlooking Big Lake, this turn-key property is ready for you to call home. (id:58356)
#101 9207 228 St Nw
Edmonton, Alberta
Welcome to Nordic Village in Secord, where we master the art of Scandinavian design. This urban flat is StreetSide Developments Lykke model which has modern Nordic farmhouse architecture and energy efficient construction, our maintenance free townhomes & urban flats offer the amenities you need — without the big price tag. Here’s what you can expect to find in this exciting new West Edmonton community. Modern finishes including quartz counters & vinyl plank flooring. Ample visitor parking, close to all amenities and much more. This unit includes a packaged terminal air conditioner and stainless steel appliances. *** This unit is under construction and will be complete in early 2026, photos used are from the same floor model but colors and finishings may vary *** (id:58356)
#1 20 Deerbourne Drive
St. Albert, Alberta
Welcome to this beautifully updated end unit townhome offering the perfect blend of modern upgrades, thoughtful design, and unbeatable location. With 3 bedrooms, 1.5 bathrooms, and a double attached garage, this home provides comfortable living in a quiet setting. You’ll love being just steps away from popular local spots like OJ's, Starbucks, and many more – convenience truly meets lifestyle here. As an end unit, you’ll enjoy added privacy, extra natural light, and minimal shared walls. The home has seen substantial renovations from 2022 to 2025, including a complete kitchen overhaul (2022) with new appliances, updated bathrooms, new furnace and water tank, interior railings, carpet, and stylish top-down bottom-up blinds – all completed in 2022. The basement has been thoughtfully renovated between 2023–2025, adding even more value and functionality. Relax after a long day in the jacuzzi tub, and appreciate the attention to detail throughout this meticulously maintained property. (id:58356)
331 Meadowview Tc
Sherwood Park, Alberta
Welcome to the ultimate family home in Clarkdale Meadows. Visit the REALTOR®’s website for details. This move-in ready 2-storey blends functional space, thoughtful upgrades, & plenty of style. Upstairs offers 3 bedrooms & a full bathroom, including a spacious primary suite complete w/ a walk-in closet & a luxurious ensuite featuring heated floors. On the main floor, enjoy a bright and welcoming living room, a beautifully renovated kitchen, laundry, a versatile den & cozy dining room. The finished basement is designed for entertaining, with a built-in bar & open rec space ready for movie nights, game days, or your dream fitness setup. An oversized double garage provides generous room for vehicles, tools, & additional storage. Step outside to a fenced backyard, perfect for summer BBQs, gardening, or family playtime. Situated in a quiet, family-friendly neighbourhood close to schools, parks, scenic walking trails, & shopping - this home checks every box. Just move in & start making lifelong memories! (id:58356)
17513 13 Av Sw
Edmonton, Alberta
Welcome to this beautifully kept 3 Bed, 2.5 Bath duplex with a single attached garage, located in a quiet cul-de-sac in Windermere. Offering over 2,100 sqft of total living space, including a finished 630 sqft basement, this home blends comfort, style,& functionality. The open-concept main floor features rich hardwood flooring, quartz Ctps, & recently purchased SS appliances. Main-floor laundry adds convenience, while the dining area leads to a south-facing finished deck, fenced yard,& landscaped outdoor backing onto the road that offers privacy & tons of natural light. The basement is perfect for a home office, rec room, & additional storage. Upstairs, enjoy a bonus room, two spacious bedrooms, and a large primary suite with a WIC featuring custom organizers & a 3-pc ensuite. Located close to top-rated schools, shopping, daycares, and the restaurants at walkable distance with quick access to Henday & Ellerslie Rd, this home delivers exceptional value in one of SW Edmonton’s most desirable communities. (id:58356)
10222 74 St Nw
Edmonton, Alberta
Quiet Tree lined street - 1200 sq ft bungalow with Great curb appeal. Main level has L shaped living room / dining room area, spacious eat-in kitchen with clear view to backyard, 3 bedrooms ( primary with perfect original hardwood floors ) and 4 piece bathroom. Lower level features massive family room with retro bar, potential bedroom, 3 piece bathroom, sauna and laundry / utility area. SUNNY West yard is fully fenced with vegetable garden, storage shed, good size double garage and Grandma's clothesline. Well maintained from day one ..... this home checks all the boxes. (id:58356)
#3 10909 106 St Nw
Edmonton, Alberta
3 bedrooms 2 storey with single attached garage townhouse located in central area. The main floor living room with corner fireplace and a kitchen with an extended island. Large primary room with a walk-in closet and 2 pcs ensuite. Plenty of street parking in a quiet complex with mature tree-lined streets. Public transportation, LRT, Grant MacEwan Rogers Arena within walking distance. Kingsway Garden Mall and the Royal Alexandra Hospital nearby. Perfect for first time buyer, young family or investment. (id:58356)
98 Royal St
St. Albert, Alberta
Welcome to the Mica—an EnerGuide-rated 3-bed, 2.5-bath home with 1,671 sq. ft. of smart design and stylish finishes. The open-concept main floor offers seamless flow between living, dining, and kitchen spaces, featuring 42 upper cabinets, quartz countertops throughout, and MDF shelving in all closets and storage areas. Upstairs, enjoy a spacious primary suite with walk-in closet and a tiled shower in the ensuite. Two additional bedrooms, a full bath, and a versatile bonus room offer flexibility for any lifestyle. Laundry is conveniently located upstairs, and a powder room is included on the main floor. Cami Comfort Homes build. Our single family attached homes are built to reduce sound and eliminate odour transfer. Price includes house, lot, GST, and legal fees. (id:58356)
6719 94b Av Nw
Edmonton, Alberta
This professionally renovated bilevel is located in central Ottewell and is close to schools and shopping. The house is bright and modern, with sleek open-concept living area designed for entertainment. An inviting oversized quartz island paired with custom cabinetry and generous dining area allow for function and luxury. Welcome guests to the fully finished basement featuring a wet bar, bright lighting, and plenty storage options. Fully fenced and beautifully landscaped, the house also offers a double heated oversized garage & RV parking. Side wood patio and low maintenance backyard are perfect for relaxing. In addition, air conditioning, on-demand tankless hot water, new furnace, new roof, all new electric & wiring, and new garage door were all completed in 2021. Situated steps away from parks, schools, bus stops and many amenities to name a few. (id:58356)
57 Jubilation Dr
St. Albert, Alberta
Luxury awaits in the estate collection of Jensen Lakes. The expansive 20’ high ceilings in the living room draw you in to this 2802 sq ft home. The large kitchen has endless cabinetry and a massive island- perfect for entertaining or everyday meals. Main floor also has a closed in flex room and spacious mudroom. The elegant stairwell is open with railing thru out and extra windows for natural light. Upstairs opens up onto a loft with vaulted ceilings and overlooks the main floor living room. The spacious owner’s bedroom is completed with a 5 piece ensuite including a fully tiled shower with a quartz ledge bench and glass door, freestanding tub and dual sinks. The second floor has a laundry room and 2 more bedrooms of equal size with walk in closets with a main bath in between. The home sits on a sizable lot backing onto a walking path. A year round lake with sandy beach and 2 schools K-9 are around the corner. This home is now move in ready! (id:58356)


