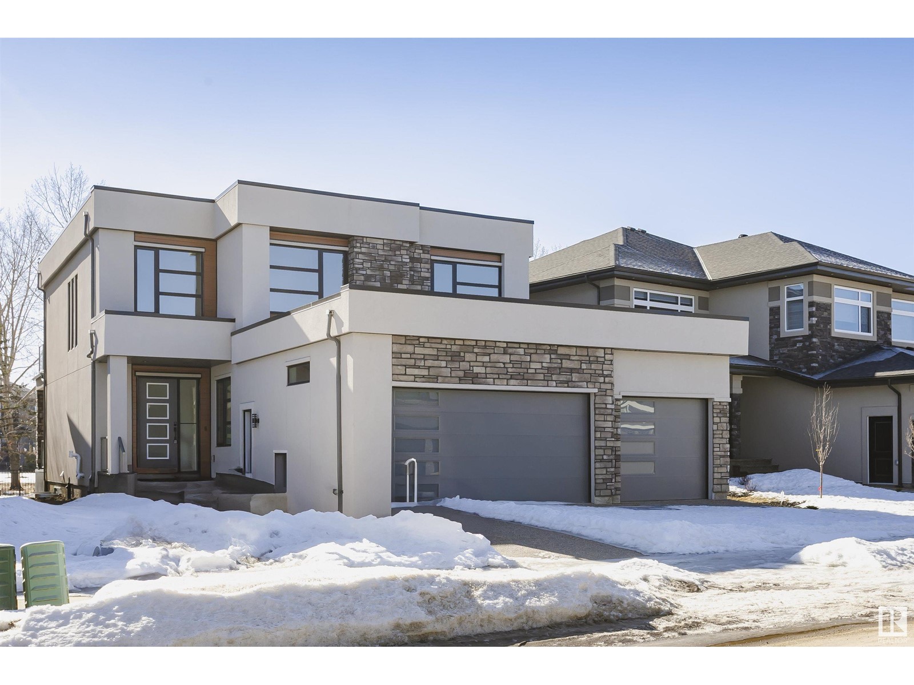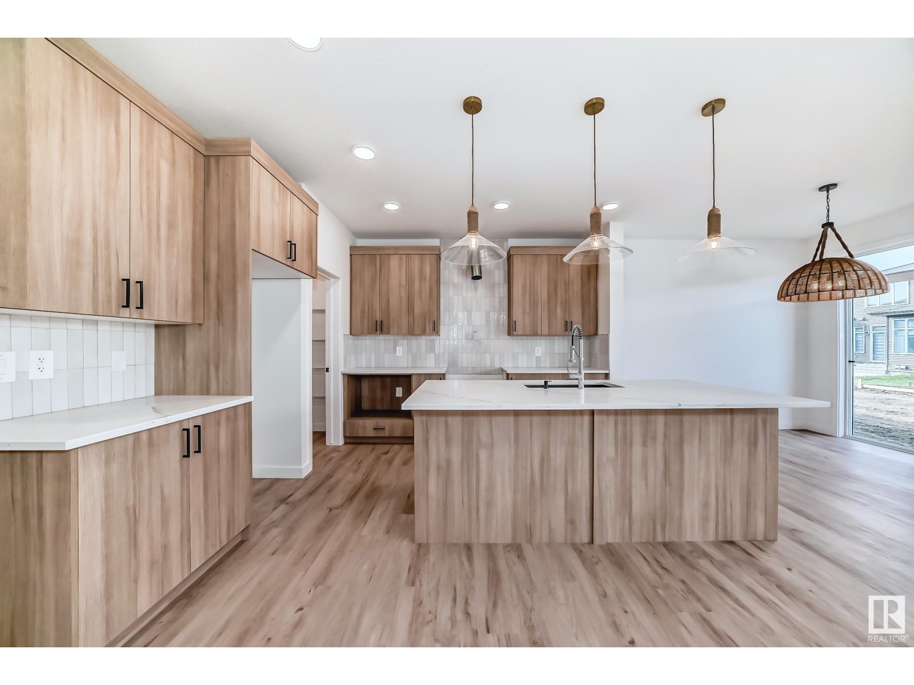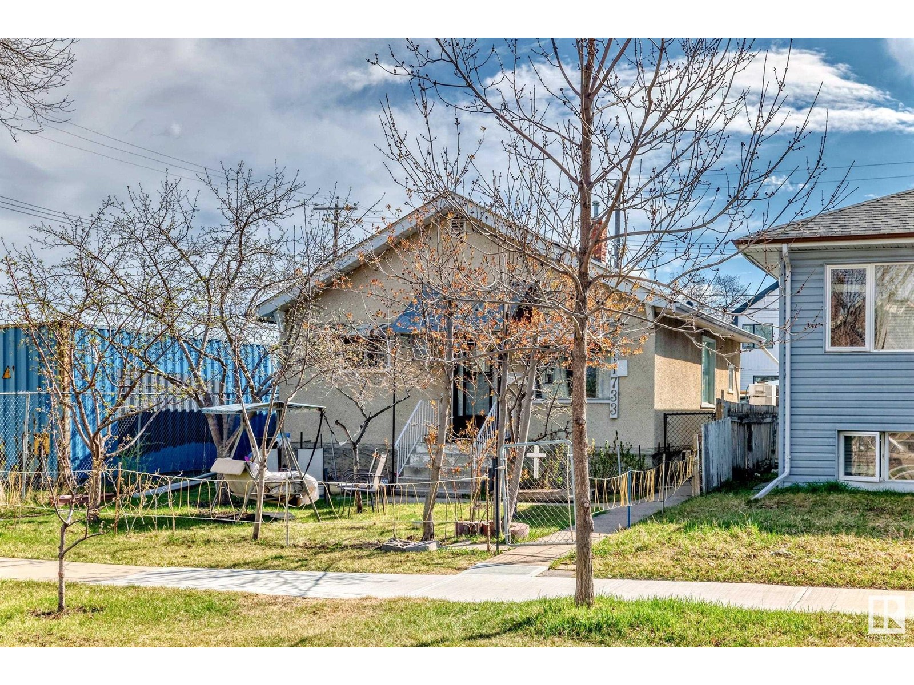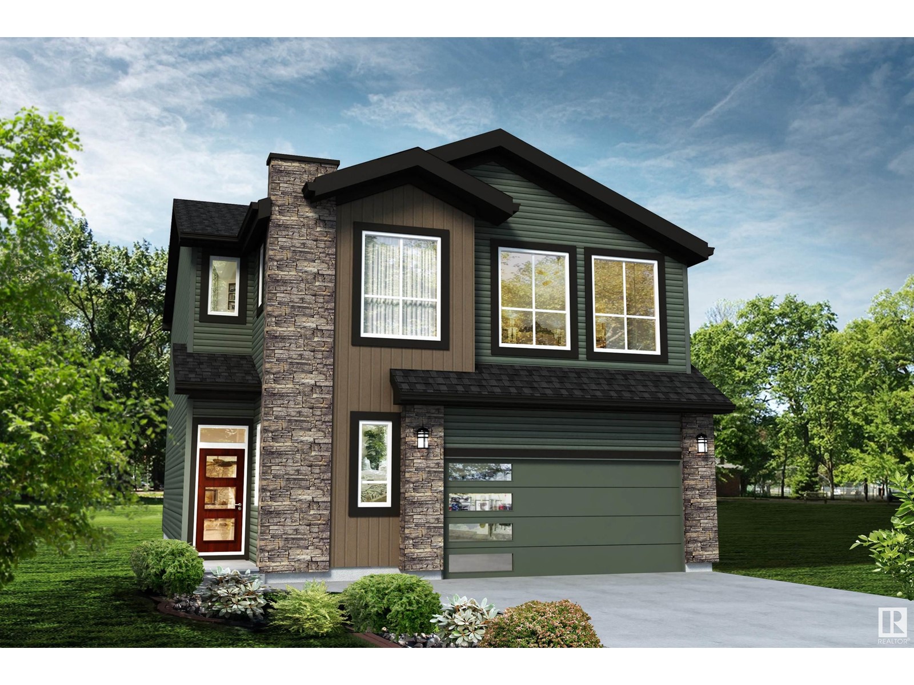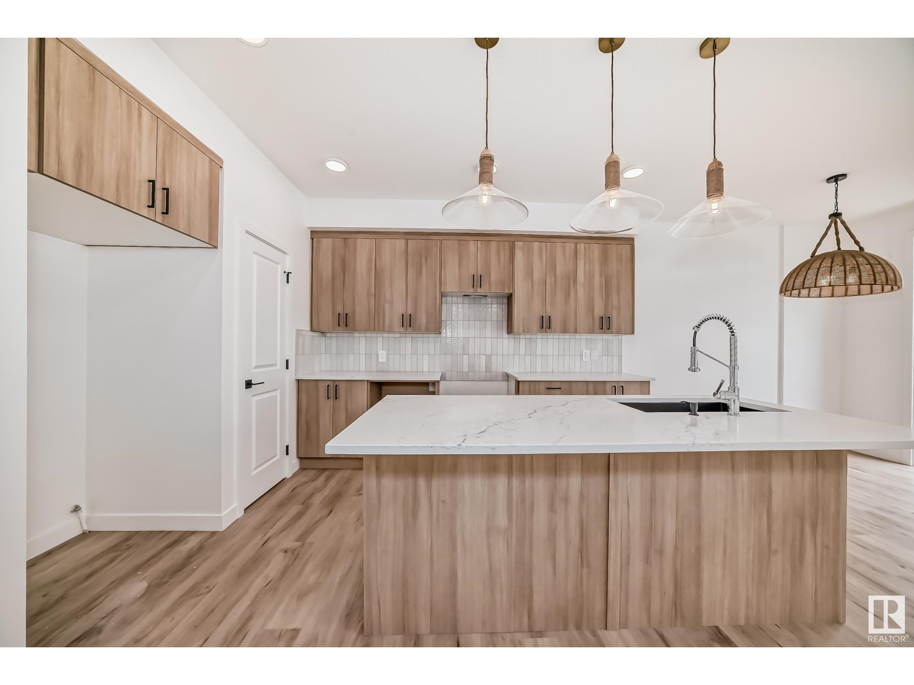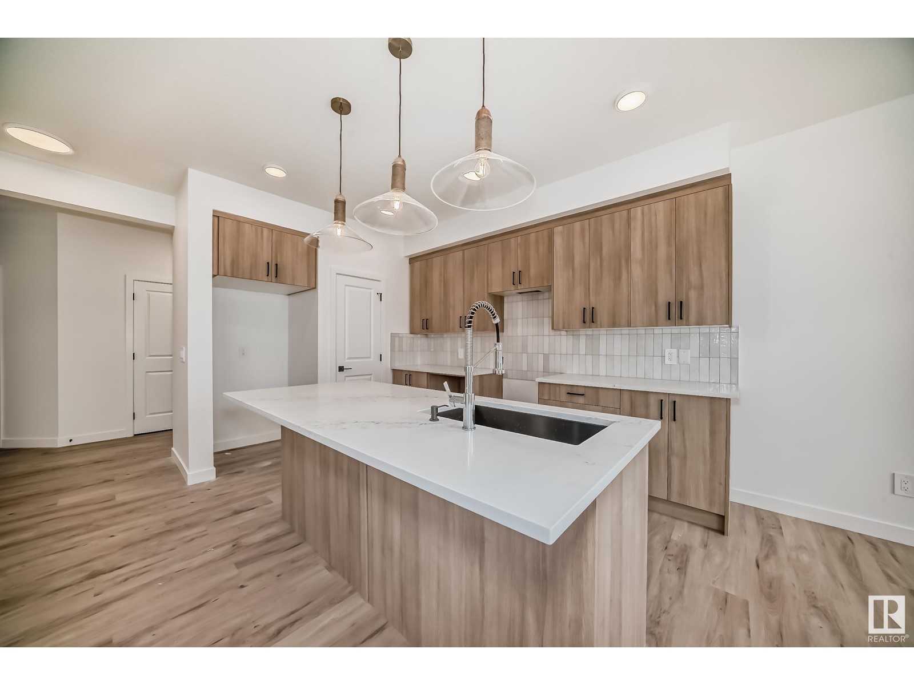115 162 Av Ne
Edmonton, Alberta
Welcome to this 6 bedroom, two-storey home, on a south-facing HALF-ACRE lot located within the city of Edmonton! The massive family room right off the front foyer features gorgeous natural light. Adjacent dining room is the perfect spot for all your dinner parties. Kitchen is a chef's dream featuring wood cabinetry, granite countertops, corner pantry and raised breakfast bar. Living room has 3-sided gas fireplace and views of the backyard. Primary bedroom on upper level features 5-pce ensuite, walk-in closet and balcony. Four more bedrooms, bonus room and 4-pce bath round out this level of the home. Basement is fully finished featuring huge recreation room, gym, 6th bedroom and another full bathroom. ADDITIONAL FEATURES: Triple attached garage, main floor laundry, powder room, fenced dog run, municipal water supply, walking distance to one of Edmonton's best public golf courses (27 holes), and much more! (id:58356)
1403 Jefferys Cr Nw
Edmonton, Alberta
Welcome to 1403 Jeffreys Crescent! This beautifully UPGRADED 2 storey home shows immaculate throughout! Fabulous design with an open front living room, soaring ceilings and attractive gas fireplace. Bright & beautiful kitchen with an abundance of cabinetry, appliances & generous dining area. You'll love the GORGEOUS BACKYARD! Very private & beautifully landscaped. Mature trees (including 2 apple trees) and a two-tiered cedar deck with natural gas hook-up for bbq. Den with custom office! Upstairs are 2 bedrooms (easy to convert back to 3 bedrooms), hardwood floors, convenient laundry area & a 4 piece bathroom. The Primary Bedroom has a walk-in closet & a beautiful 4 piece ensuite. The basement offers a family room, 3rd bedroom, 3 piece bathroom, utility room & with storage space. Many new windows, new fence, newer hot water tank, phantom screens & shingles are under 10 years old. Double attached garage & beautiful curb appeal! Close to shopping, schools, parks, golf & major roadways. See this beauty today! (id:58356)
#203 10633 81 Av Nw
Edmonton, Alberta
Nestled on a beautiful tree-lined street in Queen Alexandra, this bright and stylish condo offers unbeatable access to the University of Alberta, downtown, and the vibrant Whyte Avenue district—all just minutes away. Whether you walk, jog, or bike, everything you need is within reach. This unit features an upgraded kitchen with modern cabinets and countertops, a renovated bathroom featuring a sleek stand-up shower, large bedroom and durable laminate flooring throughout. The spacious living area opens to a generous-sized deck through oversized patio doors, flooding the space with natural light. Perfect for students, university staff, young professionals, or investors. The well-maintained and popular building includes heat and water in the condo fees, and is close to shopping, public transit, and all major amenities. (id:58356)
5735 Kootook Wy Sw
Edmonton, Alberta
Single Family street scape home in desirable Arbours of Keswick Community! This home features modern finishes, attached double car garage and $5,000 appliance allowance. The open to above foyer makes a grand feeling as you enter the home, spacious open main floor includes a pocket office, closet space, living, dining and a chic kitchen with 3m granite countertops, deep green cabinets & complimenting wood toned island cabinets, gas line to stove, spacious island and a walk in pantry. The upper floor is made for a family to enjoy!! Flex room, laundry, main bath, MEDIA ROOM and three bedrooms, including the primary suite with a walk in closet and spa like bathroom with double sinks, free standing tub and walk-in shower. Under construction with tentative completion end of July. Photos of previous build and interior colors are NOT represented. HOA TBD. Rough grading included. (id:58356)
4690 Chegwin Wynd Sw Sw
Edmonton, Alberta
Welcome to this exquisite brand-new LUXURY home! Step inside to a well-designed mudroom leading into a well-appointed open floor plan. The chef's dream kitchen is a true highlight, complete with a convenient BUTLERS KITCHEN that makes entertaining effortless. An inviting bar on the main floor adds an extra touch of elegance, with an additional BEDROOM ON THE MAIN FLOOR is perfect for visitors or as a home office with attached In -Suite 3-piece bathroom. Going upstairs, you will find FOUR spacious BEDROOMS. The spectacular primary suite is thoughtfully Designed at the backside of the house for added privacy and features a generous walk-in closet and a lavish five-piece ensuite bathroom. Completing the upper level is a large bonus room, and laundry room. Wall to wall Covered deck with natural gas line and upstairs Balcony accommodate your outdoor gatheings. Located in a beautiful area close to Chappelle Gardens with amenities like a spray park and ice rink. Separate Entrance to basement Through Garage . (id:58356)
5442 Kootook Rd Sw
Edmonton, Alberta
Stunning Keswick Home on a corner lot with SIDE ENTRANCE walking distance to ponds & playground. This showstopper boasts a double attached garage, rear deck and a thoughtfully designed layout. Step into a welcoming foyer leading to a 2pc bath, mudroom, and spacious open-concept living area featuring a dream kitchen with a full tiled backsplash, 3m two toned quartz countertops, 42 timeless wood toned cabinets, and a walk-through pantry for seamless organization. Sliding doors in the dining room lead out to an included deck. Upstairs, enjoy a central bonus room to connect as a family, a dedicated office, laundry room, and a 4pc main bath. Three bedrooms include a primary bedroom with a walk-in closet and 4pc ensuite. Basement rough-ins are complete for future development. $3,000 appliance allowance and rough grading included. Under construction—tentative completion August. Photos from a previous build; interior colors are not represented, upgrades may vary. HOA TBD. (id:58356)
11733 92 St Nw
Edmonton, Alberta
Time to own a HOME! Or keep this as a rental and build on the land later. Affordable and do-able. This little bungalow is almost 750 Square Feet and is steps away from all the fun shops and restaurants along 118th avenue. The lot size is 32 X 120 and it is RF3 Zoned. HIGH EFFICIENT furnace. Newer roof. Dry basement. 2 bedrooms up plus one 4 piece bath. A second four piece bath in the basement is pretty rough. Keep and rent or move in and start building equity. LOVELY WIDE TREE-LINED STREET. Lots of light and a large yard. Public transportation and a short drive to Yellowhead Freeway. Beautiful EAST FACING backyard ensure loads of beautiful morning sun in the kitchen. Come buy! (id:58356)
5811 Kootook Li Sw
Edmonton, Alberta
Single family home designed for modern living in Arbours of Keswick! Featuring double attached garage and $5K appliance allowance. Step inside to find a thoughtfully designed main floor, starting with a versatile den at the entrance. The open-concept living area with open to above ceilings, seamlessly connecting the dining space and dream kitchen. The kitchen is a chef’s delight, featuring 3m quartz countertops, stylish light wood-toned cabinetry, and a walk-in pantry. A dedicated office off the kitchen provides a space for work or study. Upstairs, a bonus room offers additional living space, accompanied by a full bathroom, laundry room, and three generously sized bedrooms. The luxurious primary suite is a true retreat, featuring two walk-in closets and a spa-inspired ensuite with double sinks, a walk-in shower, and a relaxing soaker tub. Don’t miss this incredible opportunity—your dream home awaits! November - December 2025 tentative completion. Photos are renderings of interior colors only. HOA TBD (id:58356)
8222 Kiriak Lo Sw
Edmonton, Alberta
Stunning half-duplex home in the desirable Saxony Glen community with an attached double garage and separate side entrance. The spacious foyer leads to an open-concept layout featuring a serene kitchen with 39 chic green cabinets, 3cm quartz countertops, modern finishes, and a $3,000 appliance allowance for personalized selection. The upper floor offers a convenient laundry area, versatile flex space, a 4-piece main bath, and three bedrooms, including a primary suite with a walk-in closet and 5-piece ensuite with double sinks. Front and back landscaping, along with basement rough-ins, are included for easy future development.Under construction, tentative completion end of August. Photos of previous build, interior colours are NOT represented. HOA TBD (id:58356)
8224 Kiriak Lo Sw
Edmonton, Alberta
This inviting home in Keswick offers a double attached garage and a separate side entrance. Upon entry, a spacious foyer leads into an open-concept layout, featuring a sleek kitchen with light wood-tone 39” cabinets, 3cm quartz countertops, and modern finishes. The kitchen is equipped with a water line to the fridge, plus a $3,000 appliance allowance to tailor the space to your preferences. Upstairs, you'll find a central laundry, a versatile flex space, a 4-piece main bath, and three bedrooms, including a primary suite with a walk-in closet and a luxurious 5-piece ensuite with double sinks. Front and back landscaping included, plus basement rough-ins completed for future development. Under construction with an expected completion end of August - early September. Photos are from a previous build, with interior colors for reference. HOA details are to be determined. (id:58356)
417 11121 Twp Rd 595
Rural St. Paul County, Alberta
Welcome home! Escape to peaceful lake lot living with this charming 2-bedroom, 1-bath home on Upper Mann Lake. Perfect for year-round living or a weekend retreat, this move-in ready property offers cozy comfort and convenience. Inside, enjoy relaxing evenings by the gas fireplace in the spacious living area or step outside to unwind around the outdoor fireplace, perfect for gatherings under the stars, with a nearby gazebo offering shade and shelter for entertaining or quiet moments by the lake. With year-round access and essential amenities in place, this lake lot is ready for you to enjoy today! (id:58356)
11164 97 St Nw
Edmonton, Alberta
LIVE WHERE THE ACTION IS! You can literally WALK DOWNTOWN. Enjoy such a beautiful tree-lined location close to Kingsway Garden Mall, the Italian centre & shops galore. Perfect spot to land for a professional couple/family. Updated with newer appliances and finishings. This large CORNER LOT boasts a 1664 SF three bedroom 2 storey home with a large west facing fully fenced yard. A perfect home for large gatherings. Recent upgrades include a newer sewer line, 100 amp service, newer wiring, and PEX plumbing and stack ensures this home is fully equipped for modern living. Inside, you'll find a thoughtful layout with three bedrooms in total – two on the main level and a third bedroom upstairs with a convenient half bath and walk-in closet. The main bath boasts a character clawfoot tub, adding a touch of vintage charm. Updated kitchen and vinyl plank flooring with Stainless Steel appliances. Natural light floods into the house. Perfect for a home office with sun streaming in all day. Great home for your spirit! (id:58356)




