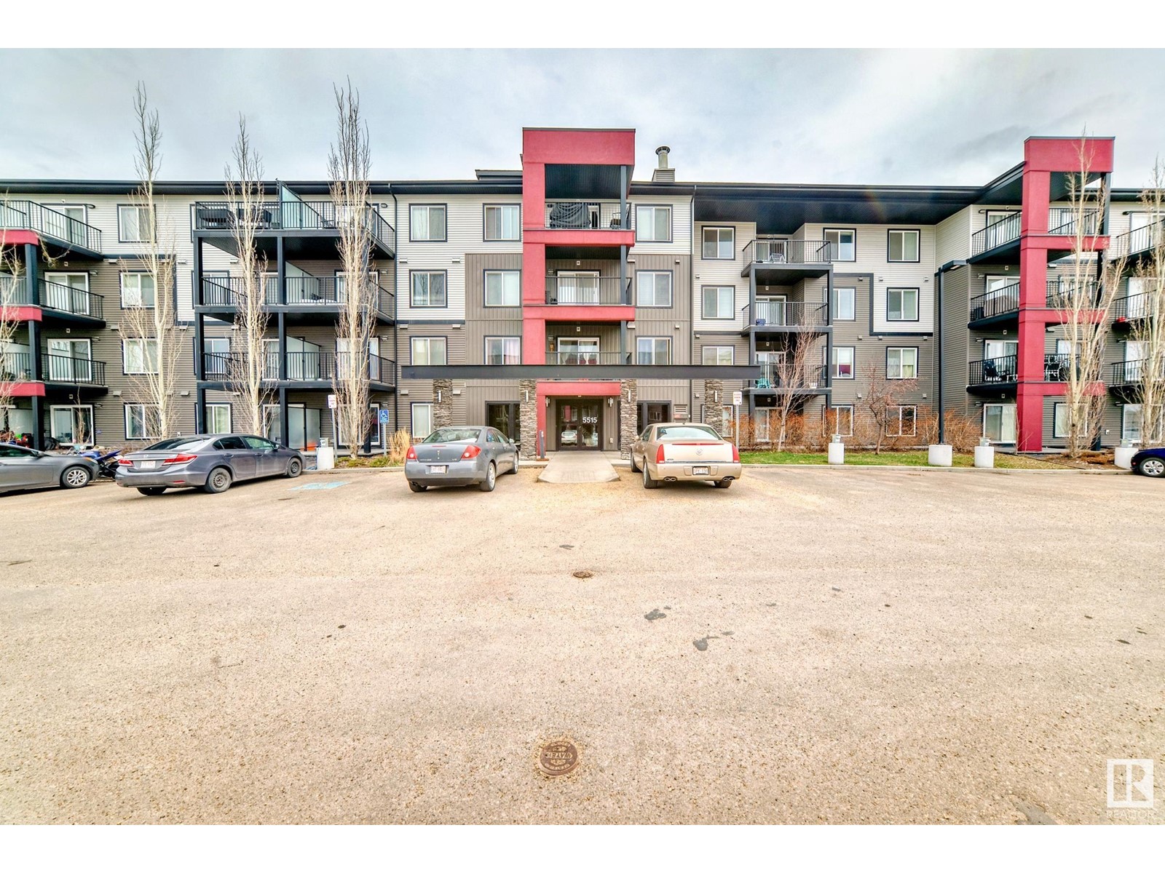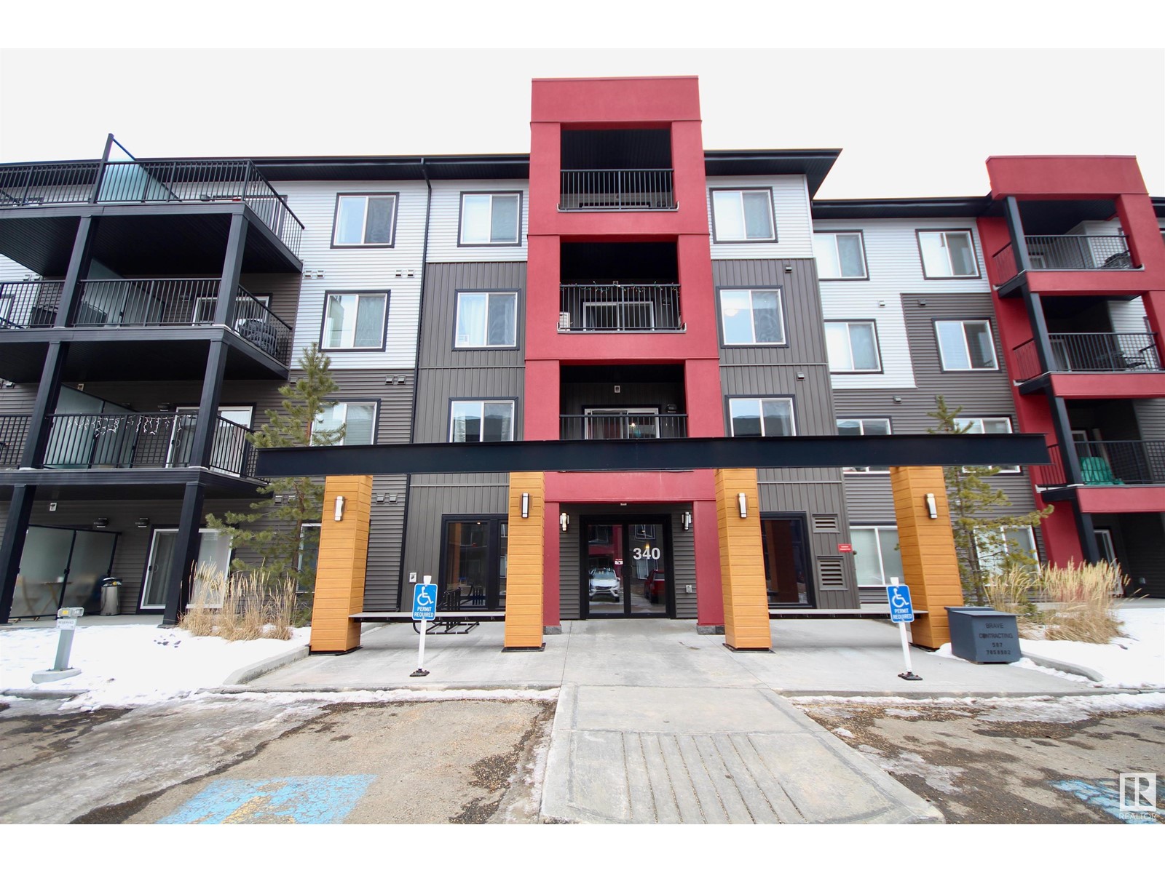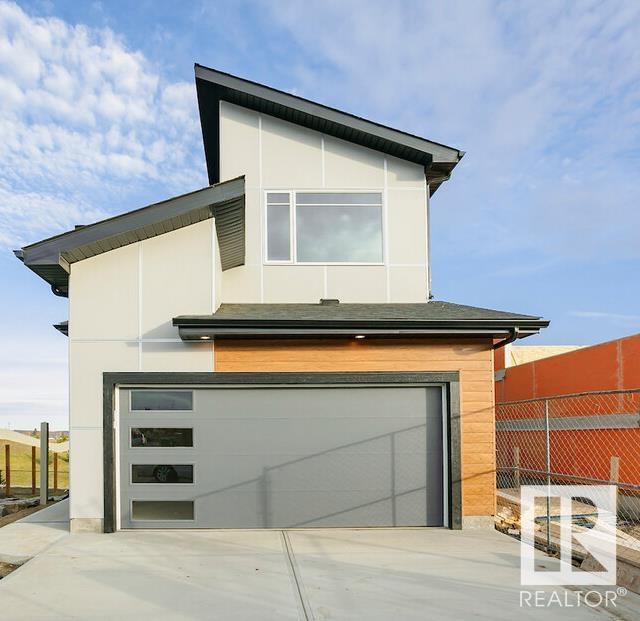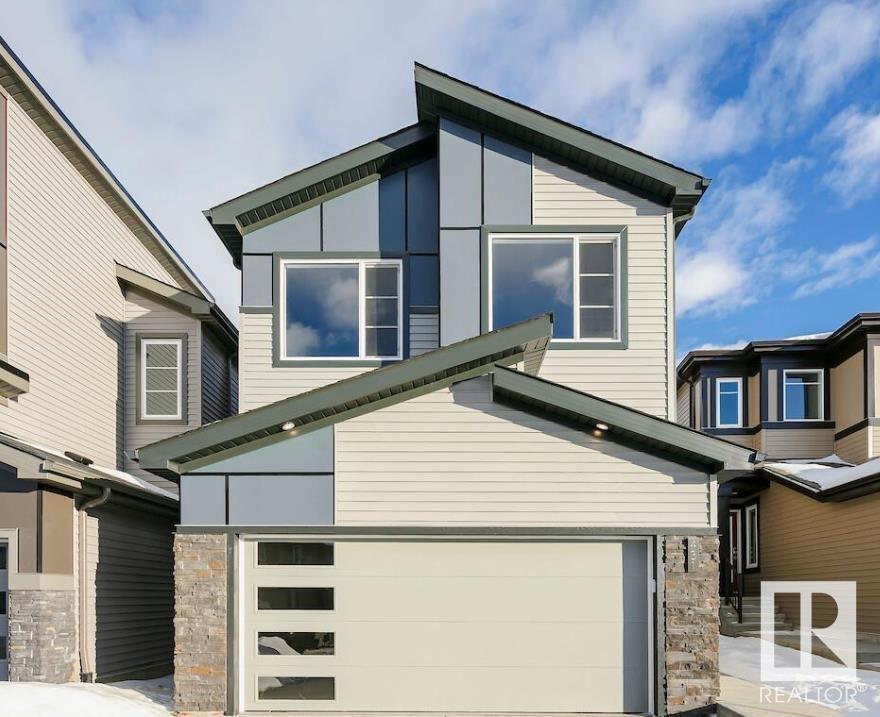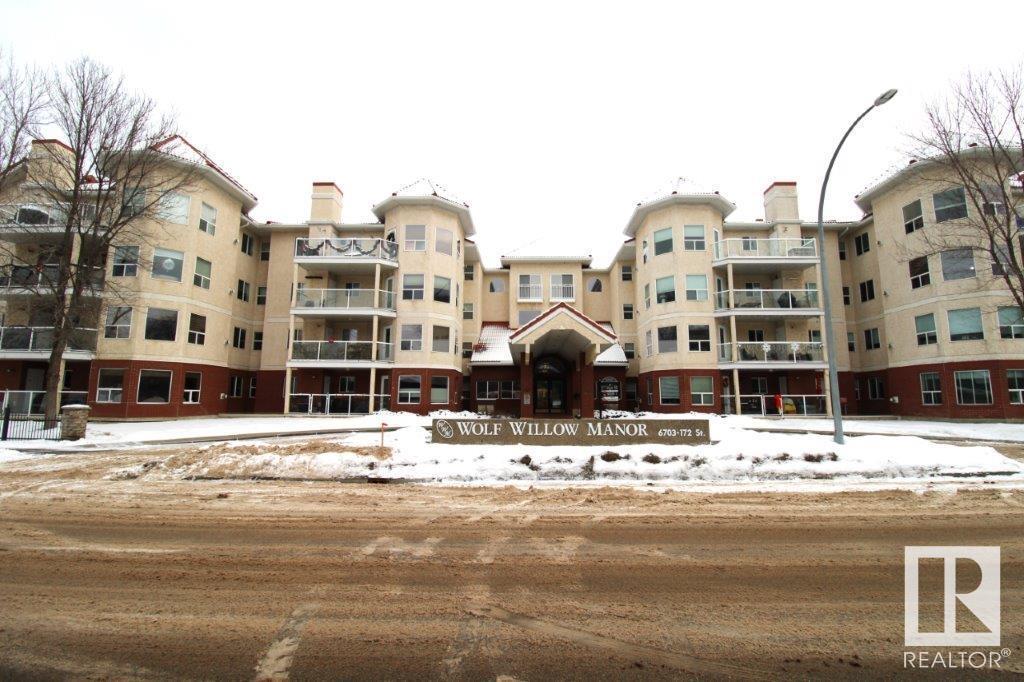3952 Claxton Lo Sw
Edmonton, Alberta
This beauty has a wonderful floor plan and is situated in a quiet crescent in the up and coming community of CHAPPELLE! Close to walking trails, a new school, shopping and easy access to the ANTHONY HENDAY! The main floor is great for entertaining with a HUGE ISLAND in the kitchen, SPACIOUS LIVING ROOM with GAS FIREPLACE and STONE FEATURE WALL, PLUS a MAIN FLOOR DEN/FLEX ROOM!!! Featuring GRANITE, STAINLESS STEEL, ENGINEERED HARDWOOD, WALK THRU PANTRY, 2ND FLOOR BONUS ROOM, LAUNDRY ROOM off the MASTER BEDROOM, and 3 SPACIOUS BEDROOMS. The master bedroom has a LUXURIOUS ENSUITE with SLIDING BARN DOOR for privacy, HIS & HER SINKS, SOAKER TUB, OVERSIZED SHOWER and WALK-IN CLOSET that leads to the LAUNDRY ROOM! The attached garage has super high ceiling for added storage. Deck in the backyard is perfect for summer BBQ's, fenced yard. LOADS OF WINDOWS for an ABUNDANCE OF NATURAL LIGHT, this beauty is A MUST SEE! Just move in and enjoy this immaculate home! (id:58356)
#122 5515 7 Av Sw
Edmonton, Alberta
This immaculately maintained 2-bedroom, 2-bathroom condo is located in the prestigious community of CHARLESWORTH, SW Edmonton. This main floor unit features a spacious living room, dining area, functional kitchen, primary bedroom with 3 pc ensuite, second bedroom, full bathroom and laundry. The large covered patio to enjoy the evening bbq. This unit Comes with one TITLED UNDERGROUND PARKING STALL and plenty of visitor parking. Very conveniently located to shopping, public transportation, Schools, Anthony Henday and all other amenities! (id:58356)
#313 340 Windermere Rd Sw
Edmonton, Alberta
Beautiful 2 bedroom condo living with Stainless steel appliances you'll have to come see for yourself. Primary bedroom has a walkthrough closet and an ensuite bathroom. Plenty of storage and in-suite laundry makes condo life easy. Close to schools shopping and one of the best cinemas in the city! Park in your titled stall close to the building entrance and take advantage of the elevator to get up to your new home quickly. With a vast east facing balcony there is room for patio furniture and bbq. Come take a look this awesome unit in highly sought after Windermere location! (id:58356)
#111 7463 May Cm Nw
Edmonton, Alberta
Enjoy the morning sunrise on this RAVINE FACING unit and walk straight onto the fenced grass property from your patio. The Bloom floorplan offers 1,248 sq ft (building plan 1,310 sq ft) of luxury! HIGH END FINISHING is evident as you enter the open concept 2 bedroom, 2 bathroom IMMACULATE home. Features include soaring 10' ceilings, quartz countertops, vinyl plank flooring throughout, GOURMET KITCHEN with an abundance of cabinets and slide out drawers, stainless steel appliances (including a gas cooktop), power Hunter Douglas DuoLite blinds, spa like ensuite with glass enclosed walk in shower, massive primary walk in closet. 1 titled oversized underground parking stall w/storage cage and 1 titled surface stall are included! This fabulous LIFESTYLE PROPERTY is guaranteed to impress along with its UNPARALLELED AMENITIES. Don't miss out on this unit in the highly sought after Edge at Larch Park! (id:58356)
12 Spring Cv
Spruce Grove, Alberta
Tucked away in a quiet cul-de-sac in the newer Spruce Ridge community on the west side of Spruce Grove. Featuring 4 bedrooms and 4 bathrooms, along with a fully finished basement and an attached double garage. The main floor offers a den, a 2-piece bathroom, and an open-concept kitchen, dining area, and living room with a gas fireplace and 9-foot ceilings. The kitchen is finished with rich espresso cabinetry extending to the ceiling, white quartz countertops, a tiled backsplash, pendant lighting, an eat-up island, and two pantries. Upstairs, you'll find 3 bedrooms including a spacious primary suite with a walk-in closet and a 5-piece ensuite with a soaker tub. This level also includes a bonus room, a 4-piece main bathroom, and a convenient laundry area. The fully finished basement includes a private guest bedroom, a 4-piece bathroom, and a comfortable family room. Enjoy the large deck and massive backyard! Within walking distance to the Tri-Leisure Centre and offers quick access to major highways. (id:58356)
40 Gambel Lo
Spruce Grove, Alberta
This stunning WALK-OUT home is located in an amenity-rich community, just steps away from Spruce Grove's new civic center and with easy access to Highway 16. The open-concept main floor seamlessly connects the kitchen, dining area and great room featuring an electric fireplace. The spacious kitchen boasts quartz countertops and a large island, while the mudroom includes a convenient walk-through pantry. Upstairs, you will find three bedrooms, a central bonus room and laundry. The primary retreat offers pond views, a walk-in closet, and luxurious 5pc ensuite with a standalone soaker tub and a tiled 5' shower. The basement is designed with 9' ceiling, extra windows and 3 pc rough-in for future development. Enjoy the convenience of a Smart Home System, including thermostat control, video doorbell, front door lock and Alexa echo show. The home also features 10x10 deck with peaceful pond views. Plus, there are NO neighbors behind you! (id:58356)
46 Gambel Lo
Spruce Grove, Alberta
This stunning WALK-OUT home is located in an amenity-rich community, within walking distance of Spruce Grove's new Civic center and quick access to Highway 16. It offers a spacious layout with views overlooking a serene pond- NO neighbors behind you! Featuring a double front attached garage and a 12' x 10' deck. The open concept kitchen, complete with quartz counters, ample cabinetry and overlooks a cozy great room with a sleek 50 linear fireplace. Additional highlights include a main floor flex room that can be used as a fourth bedroom if needed, luxurious primary bedroom with dual vanities and a smart home system for added convenience. Enjoy stylish finishes throughout, including luxury vinyl plank flooring and advanced stain-resistant carpet. (id:58356)
#312 9938 104 St Nw
Edmonton, Alberta
Located on a quite tree lined street just steps away from the river valley & LRT station, this 2 bedroom, 2 bathroom, 3rd floor unit is the perfect blend of downtown convenience & comfortable living. Move in ready, this well maintained unit features an open concept layout with new flooring, cozy gas fireplace, beautiful crown molding & private balcony with natural gas BBQ hook up. The kitchen offers maple cabinetry, tile backsplash & white appliances. A large master suite features walk-in closet & full 4pc ensuite. A spacious second bedroom & 4pc main bathroom on the opposite side of the unit provide an ideal set up for a shared living space. In-suite laundry with storage, window coverings & 1 heated underground parking stall included. Within walking distance to all major amenities including the Ice District, Grant MacEwan University, Jasper avenue, downtown markets & countless cafes/restaurants. Condo fees cover all utilities except electricity. Free guest parking when residents register via text. (id:58356)
#207 10345 123 St Nw
Edmonton, Alberta
INVESTOR ALERT – TENANT ALREADY IN PLACE! Bright and stylish 1 bedroom, 1 bathroom corner unit in a prime walkable location. Nestled just steps from the Brewery District and trendy 124 Street, you'll love the access to local coffee shops, restaurants, and markets — all just minutes from your door. This sun-filled suite features a modern kitchen with stainless steel appliances, sleek cabinetry and timeless backsplash. The open-concept layout includes a dining area, spacious living room with large windows, and a generously sized bedroom with great closet space. Updated bathroom with tiled tub/shower and plenty of storage. Bonus in-unit storage room and energized parking stall included. Quiet, tree-lined street with easy access to parks, MacEwan University, bike lanes, and transit. Live smart. Invest smarter. This is the lifestyle you've been waiting for! (id:58356)
9638 69 Av Nw
Edmonton, Alberta
With a competitive price this TWO AND HALF STORY modern property, wont last long. In the mature neighborhood of Hazeldean with 1916 square feet. This modern home has 9 ft ceilings, top of the line finishing's and HE appliances. As you enter the home you are greeted by a nice foyer that leads to an open concept layout. Laminate throughout the main floor and large triple pane windows that allow plenty of natural sunlight. The Kitchen has quartz countertops, cabinets that go up to the ceiling for that executive look and provide ample amount of cupboard space. Upstairs you will find a large master bedroom with a beautiful 5 piece ensuite and walk in closet. Upstairs you will also find 2 generous size bedrooms and a main bath. Heading up to the 3rd floor is a loft that has a balcony with wonderful city views. Could be used as an office, yoga room or toy room. The basement is unspoiled with a SEPERATE ENTRANCE for future development. Walking distance to schools, transit and numerous amenities. (id:58356)
#203 6703 172 St Nw
Edmonton, Alberta
Located on the second floor in Wolf Willow Manor, a 55+ complex. The unit has two good sized bedrooms and two bathrooms. The kitchen opens to a dining/living area with a corner fireplace. The unit comes with all the appliances, window coverings, and has an in-suite laundry. The balcony is west facing and includes gas hook up for barbecue. The unit also has an assigned underground parking stall with a storage cage. The complex offers an exercise room, games room, social room and car wash. Bus transportation is steps from the main entrance and future WEM LRT station. Condo fees include heat and water. (id:58356)
11303 95 St Nw
Edmonton, Alberta
Great investment opportunity! Well maintained three storey commercial building that generates a good income. The main floor is occupied by a cafe and convenience store. The second floor has two separate community organizations. The third floor is under negotiations. Parts of the basement are rented as storage. Do not miss this fantastic investment opportunity. (id:58356)

