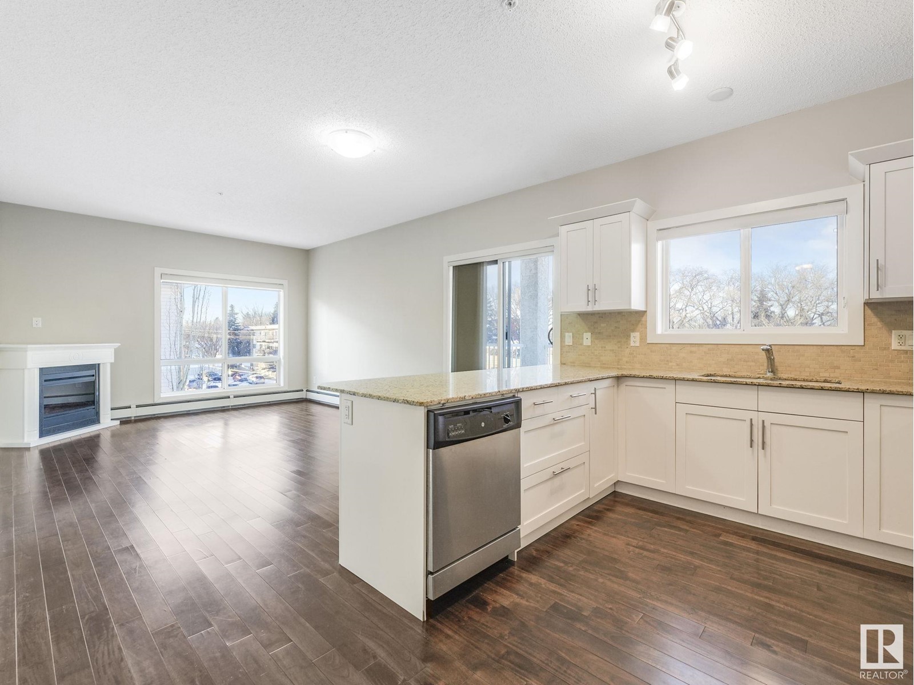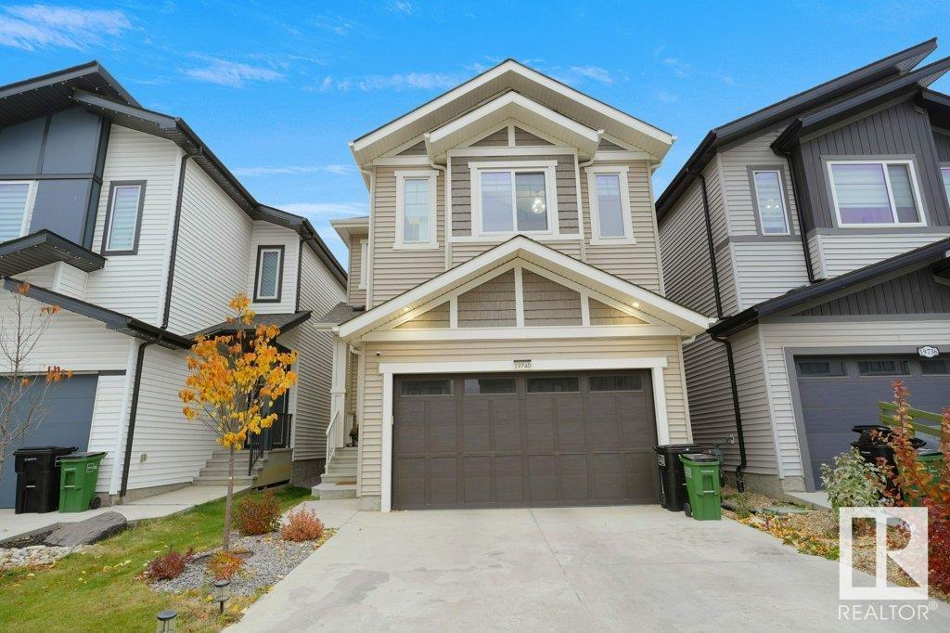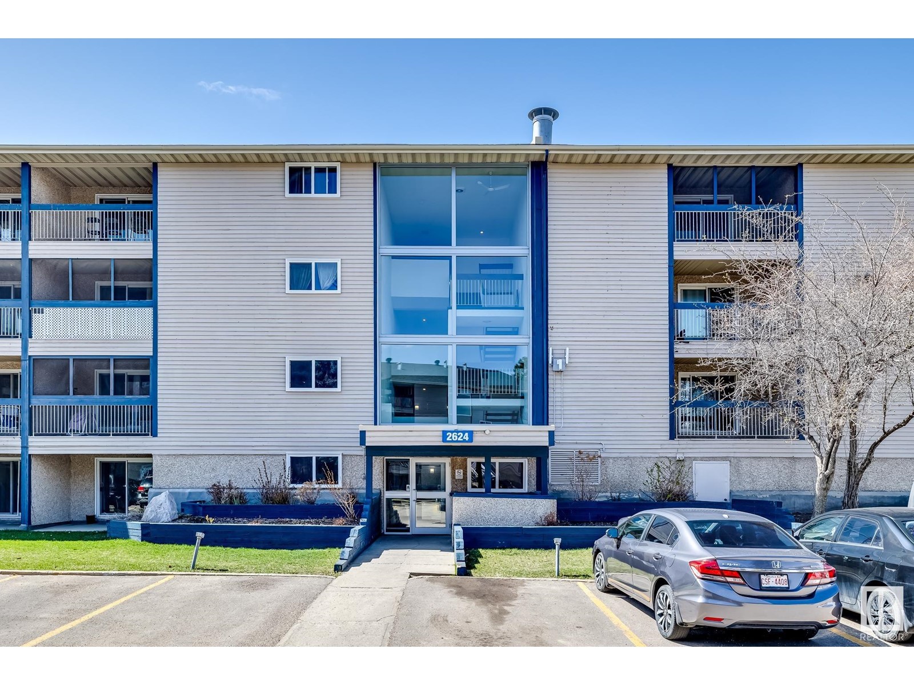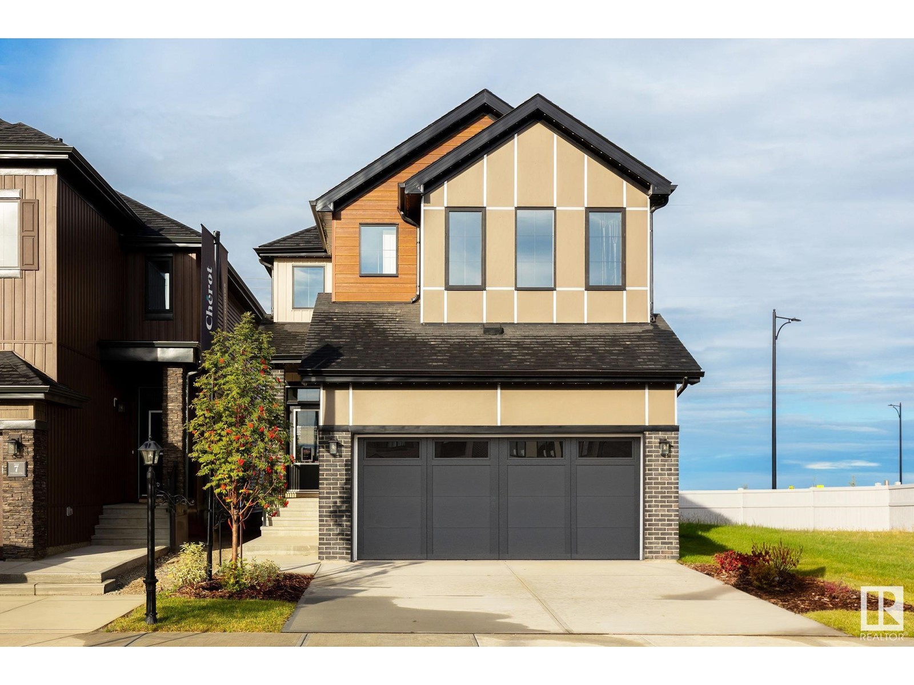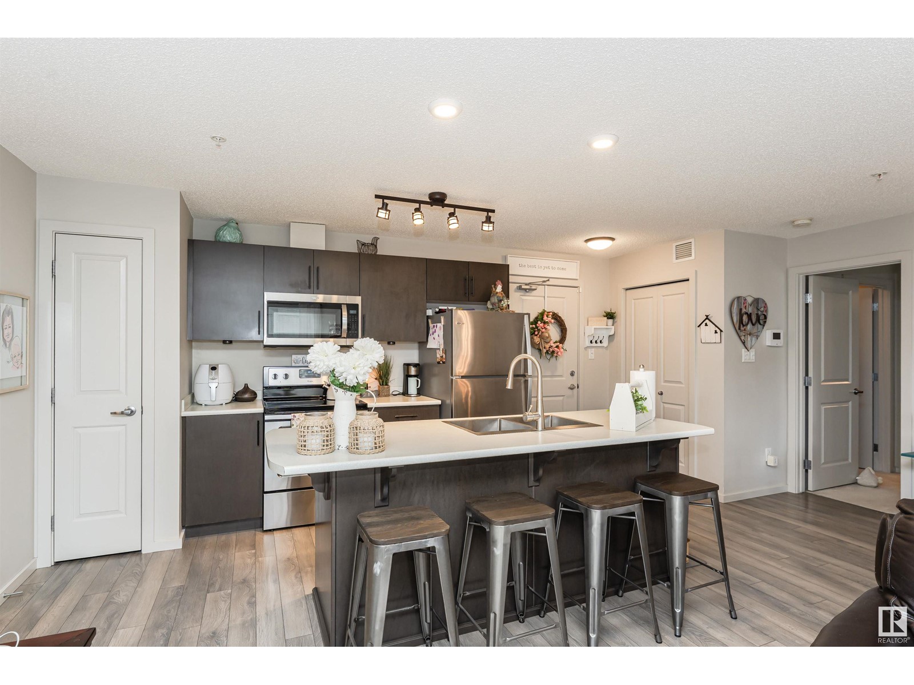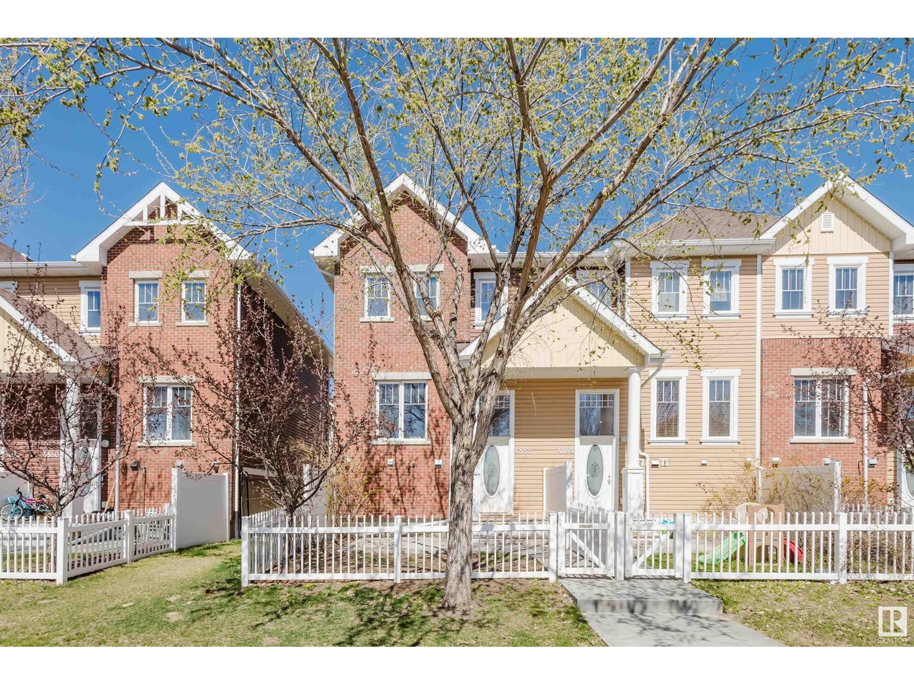#304 10524 77 Av Nw
Edmonton, Alberta
Live steps from Whyte Ave in this stylish 2-bed, 2-bath condo in Queen Alexandra! Offering nearly 950 sq. ft., this open-concept unit features a sleek kitchen with stainless steel appliances, hardwood floors, an electric fireplace, and a spacious balcony. The primary suite includes a walk-in closet and full ensuite. Enjoy the convenience of in-suite laundry, heated underground tandem parking for 2, secure storage, and a building with elevator and common room. Heat and water are included in condo fees! Walk to shopping, cafes, and the University of Alberta. Rents for $2,000/month — ideal for investors or owners alike. Quick possession available! (id:58356)
19740 28 Av Nw
Edmonton, Alberta
Beautiful 2-storey home nestled in the Heart of your favorite community in West Edmonton - THE UPLANDS!! Upon entrance you will find two double door closets, POWDER WASHROOM ON THE MAIN FLOOR , Mud room with another closet. Huge L-Shape Kitchen is equipped with STAINLESS STEEL appliances, GAS STOVE, QUARTZ COUNTERTOPS, EXTENDED KITCHEN WITH WINE RACKS and a pantry. A CUSTOM FIREPLACE FEATURE WALL in living room and a DINING NOOK opens up to a deck with a FULLY FENCED AND LANDCSAPED BACKYARD. Upstairs you'll find a MASTER BEDROOM WITH 4-PIECE ENSUITE BATHROOM, 2 Secondary bedrooms with a 3-piece common bath with a HUGE BONUS ROOM WITH A WINDOW bringing TONS OF NATURAL LIGHT and laundry. UPGRADED finishings include MDF SHELVING(no wire racks!) , SEPARATE ENTRANCE TO THE BASEMENT IS PROVIDED for future LEGAL SUITE, upgraded LIGHT fixtures, and much more! PRICED TO SELL. (id:58356)
#305 2624 Mill Woods Rd E Nw
Edmonton, Alberta
Top-Floor 1-Bedroom Condo with Beautiful Sunset Views! Welcome to Millwoods Place—a charming top-floor condo offering stunning west-facing sunset views. This bright and comfortable unit features one bedroom, one bathroom, with laminate & vinyl flooring throughout. Conveniently located in the lively Mill Woods community, you're just steps from shopping, public transit, schools, and healthcare facilities. Enjoy nearby parks and recreation centers, perfect for an active lifestyle. Affordable, convenient, and cozy—this condo is an excellent opportunity for first-time buyers or investors! (id:58356)
2250 Kelly Cr Sw
Edmonton, Alberta
Better than new, this meticulously maintained Kanvi home in Keswick features 2600+ sq.ft. of modern luxury. Engineered hardwood floors, oversized windows, and a unique dual glass-walled office/den define the elegant interior. The gourmet kitchen offers a massive island, walk-through pantry, soft-close cabinetry, and premium appliances. A contemporary gas fireplace anchors the inviting great room. Custom millwork enhances both front & rear entries. Upstairs has a spacious bonus room, roomy bedrooms, laundry, and a primary suite w/ gas fireplace, walk-in closet & spa-inspired ensuite. Outdoors includes beautiful landscaping, hot tub, outdoor kitchen, and powered shed. Upgrades: A/C, heated garage, irrigation system, water softener, custom window coverings, & more. Exterior boasts black metal-clad windows, Hardie Board siding, stone & Longboard accents, plus aggregate driveway & sidewalk. Exceptional craftsmanship throughout. (id:58356)
3012 12 Av Nw
Edmonton, Alberta
Stunning detached home in the highly desirable community of Laurel, Edmonton! This spacious home offers an open-to-above living area, a dining area with an indent ceiling, and a cozy family room with an electric fireplace. The beautiful modern kitchen features stainless steel appliances, a center island, and a pantry for extra storage. The main floor includes a bedroom and a full bathroom. Upstairs, you'll find a bonus room, a primary suite with an indent ceiling, ensuite, and walk-in closet, plus two additional bedrooms with a shared bathroom. Convenient second-floor laundry. The separate entrance basement offers a in law suite with two bedrooms, a bathroom, a full kitchen, and a living area—ideal for extended family. Located in Laurel, Edmonton, this home is close to top-rated schools, shopping, parks, recreation centers, and transit, making life truly convenient! (id:58356)
4223 206 St Nw
Edmonton, Alberta
Welcome home to the 'Willow' in Edgemont Place by multi-award-winning builder, Rohit! This gorgeous 2-storey home features an open-concept plan, and the magazine-worthy “Neoclassical Revival” interior design. Enjoy the open concept living area with soaring ceilings and modern & natural finishings throughout. The kitchen is a chef's dream with massive quartz island, ample cabinetry & pantry. The adjacent dining is the perfect spot to host your dinner parties! Primary bedroom on upper level is your own personal oasis with a 4pce ensuite & a wide walk-in closet. Two more bedrooms with a 4pce main bath, an office, a bonus room and the front attached garage. Unbelievable proximity to commercial amenities, recreation facilities and schools, see document tab for further info! Property under construction - Photos are of a different home with the same layout and interior colour palette. Please refer to the floor plan. (id:58356)
#402 10707 102 Av Nw
Edmonton, Alberta
Visit the Listing Brokerage (and/or listing REALTOR®) website to obtain additional information. Renovated two-bedroom,two-bath corner unit.945 sqft,located in Monaco I 107 St and 102 Ave.High ceilings,new VP floors,updated kitchen with quartz counters,new appliances, eating bar. Freshly painted throughout,new baseboards and window coverings. Great room is perfect for entertaining,c/w fireplace,dining area,balcony with views of Rogers Place,Grant McEwan,and 107 St Promenade and Warehouse Park(2025).The ongoing construction in the area will soon create a beautiful streetscape. Main bed includes 4-pce ensuite & walk-in closet,second bed offers flexibility to suit your needs.In-suite laundry and a heated UG titled parking stall.Close proximity to all downtown attractions,easy access to the LRT (Valley Line station will be across the street),as well as shopping, dining, and the river valley, this residence embodies urban living at its finest. (id:58356)
#114 142 Ebbers Bv Nw
Edmonton, Alberta
Bright, spacious, and beautifully maintained, this 2-bedroom, 2-bathroom ground-floor condo is the perfect fit for first-time buyers, downsizers, or investors alike. The open-concept layout features updated lighting throughout, a generous kitchen with stainless steel appliances, a huge island, and a dedicated dining area—ideal for both everyday meals and entertaining. The primary bedroom includes a walk-in closet and private ensuite, while the second bedroom and full bath offer flexible living space. Step out to an oversized concrete patio that’s perfect for relaxing or BBQing, with direct access to green space—giving it a private, backyard feel. Located just steps from a large park, new dog park, playgrounds, and scenic walking paths, with quick access to the Henday and close proximity to shopping and restaurants, this home offers both lifestyle and convenience. With underground parking and a fresh, move-in ready feel, this is easy, low-maintenance living at its best. (id:58356)
4882 Terwillegar Cm Nw
Edmonton, Alberta
Live in the heart of Terwillegar in END UNIT townhome! This well-kept 3 bedroom, 2.5 bath home is conveniently located on a residential street with plenty of on-street parking! Walk to both public & catholic K-9 schools, Remedy Café, restaurants, pharmacy, convenience store, community church & spray park/playground. Open concept laminate floors throughout main level w/ tile in front entry & bathrooms. Spacious SOUTH facing & well-lit living room is perfect for family entertaining. Kitchen boasts a raised eating bar island & plenty of cupboards & counter space. Upstairs has the primary bedroom featuring a 3 pc ensuite & a large W/I closet. TWO more bedroom Double attached garage. Affordable family living in the highly desirable Terwillegar area - Welcome Home! (id:58356)
17940 90 St Nw
Edmonton, Alberta
Welcome to this beautifully updated 4 bedroom, 3.5 bath home situated on a HUGE PIE LOT with a walking trail bordering the east side. this home offers a bright and modern living space designed for comfort and functionality. the open-concept main floor features a stylish vinyl plank, corner gas fireplace, walkthrough pantry, main floor laundry, and two piece bath. Second floor including, three bedrooms, two bathrooms and complete with a large bonus room. oversized double attached garage 23' X 20'. Upgrades include new kitchen cabinets quartz counter tops newer light fixtures and bathrooms. close to parks, schools, transportation and shopping. (id:58356)
16606 75a St Nw Nw
Edmonton, Alberta
Stunning Bi-Level Double Car Garage Dream Home in the Family-Friendly Community of Mayliewan This incredible property features an open-concept design, with a bright and airy living area highlighted by LARGE WINDOWS that flood the space with natural light. An electric fireplace and vaulted ceilings. The modern kitchen is a chef's dream, complete with high-end appliances. Situated on a massive lot in a quiet cul-de-sec. Numerous updates in 2022 include a NEW ROOF, VINYL FLOORING, PAINT, QUARTZ COUNTERS, and a SEPARATE ENTRANCE to the basement. Step outside to a south-facing corner deck, perfect for soaking up the sun while enjoying a park-like backyard. The main level of the home is thoughtfully designed with 2 bedrooms, a den, laundry, and a full bathroom. Upstairs, featuring a luxurious EN SUITE with a JACUZZI TUB and a spacious W/C. FULLY FINISHED BASEMENT with a SECOND KITCHEN WITH NEW APPLIANCES (2024) and its own fireplace, WASHER/DRYER (2024), a private SAUNA & much more. This home is a must-see! (id:58356)
717 Evergreen Pa Nw
Edmonton, Alberta
Affordable updated Three Bedroom Home with fully fenced yard and no neighbours behind (GREENSPACE) . Now available for quick possession in Family & Pet Friendly Evergreen Park. OPEN CONCEPT LAYOUT ! (id:58356)
