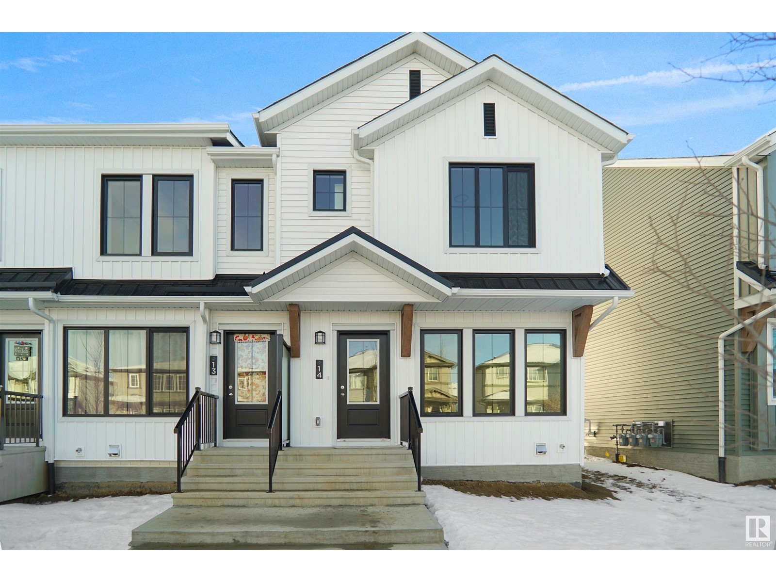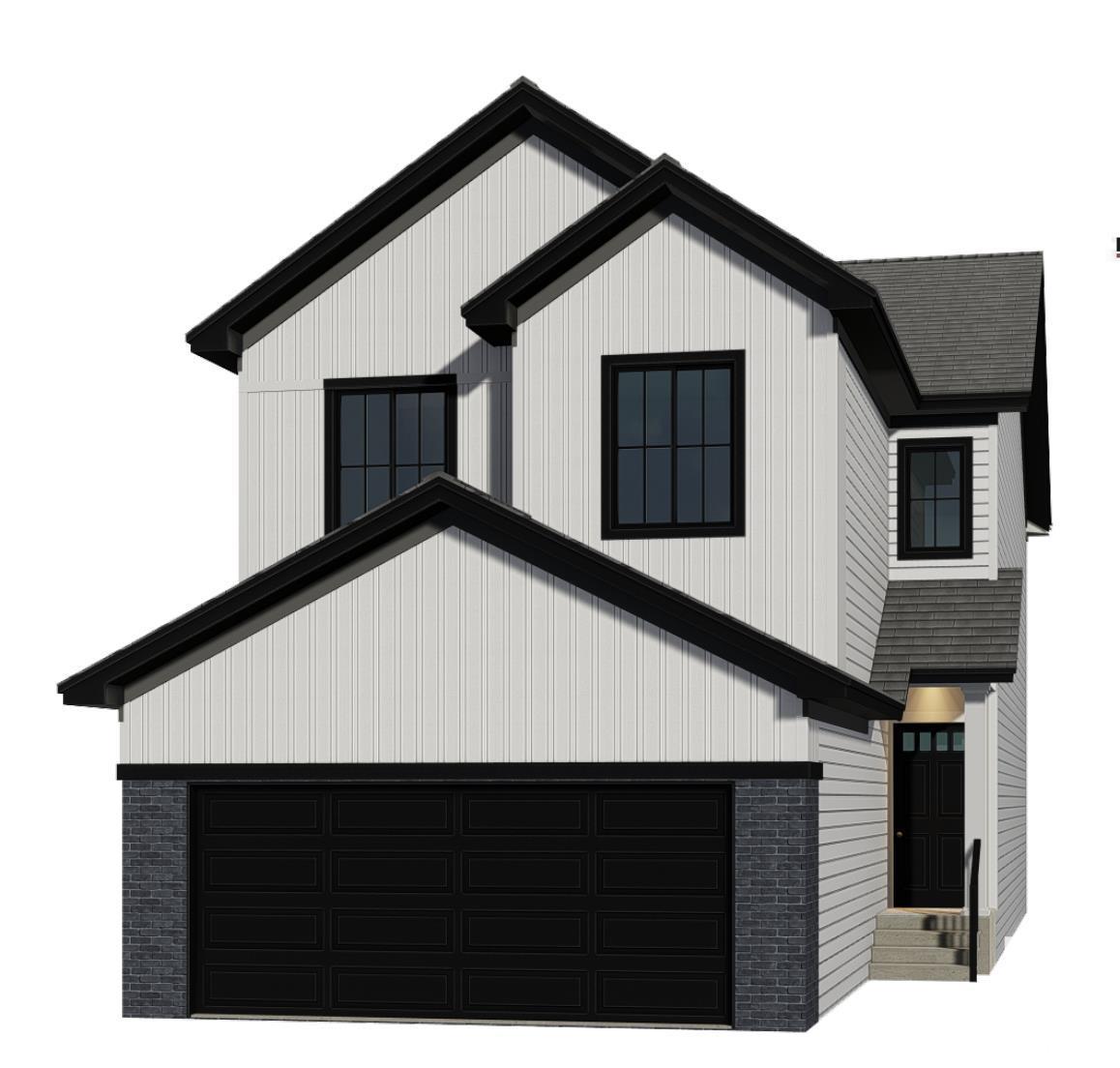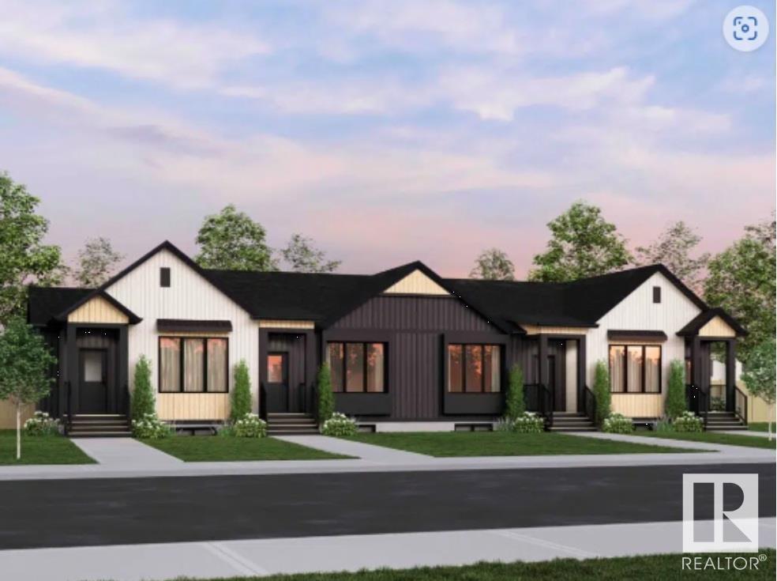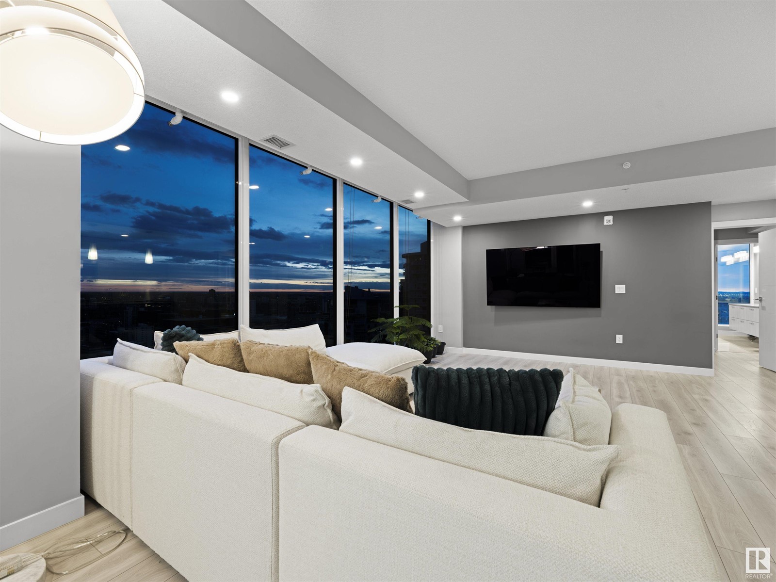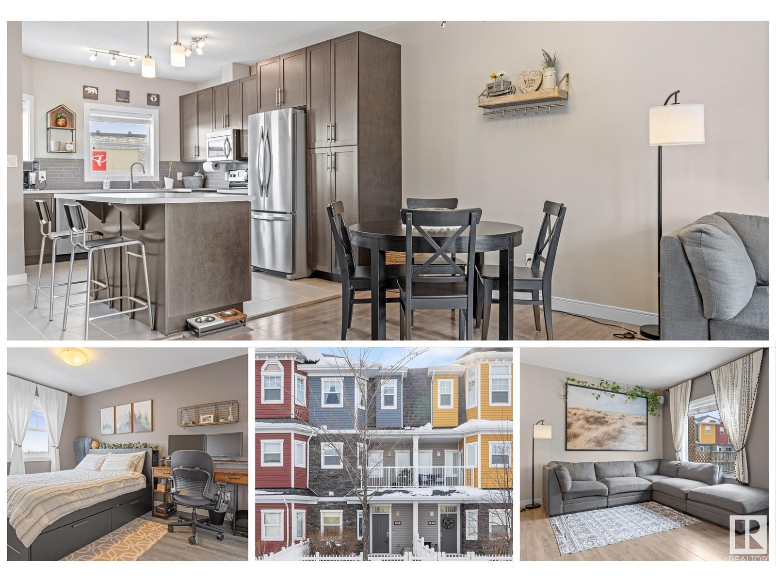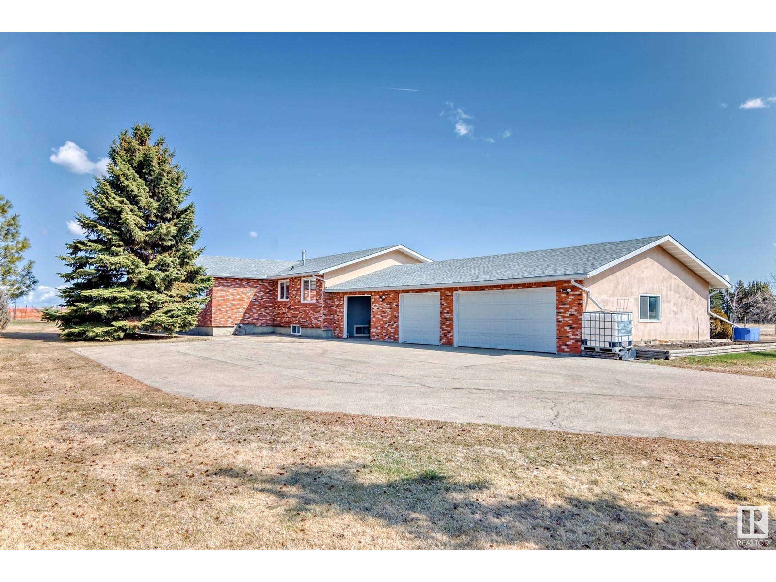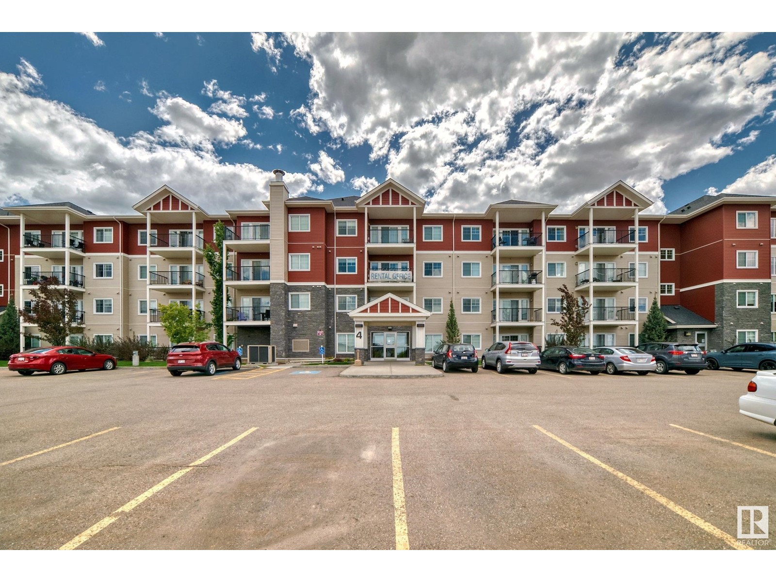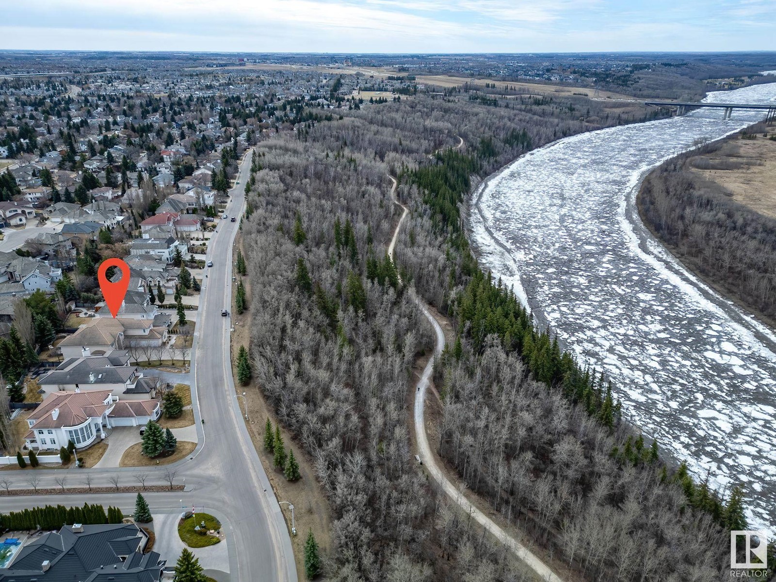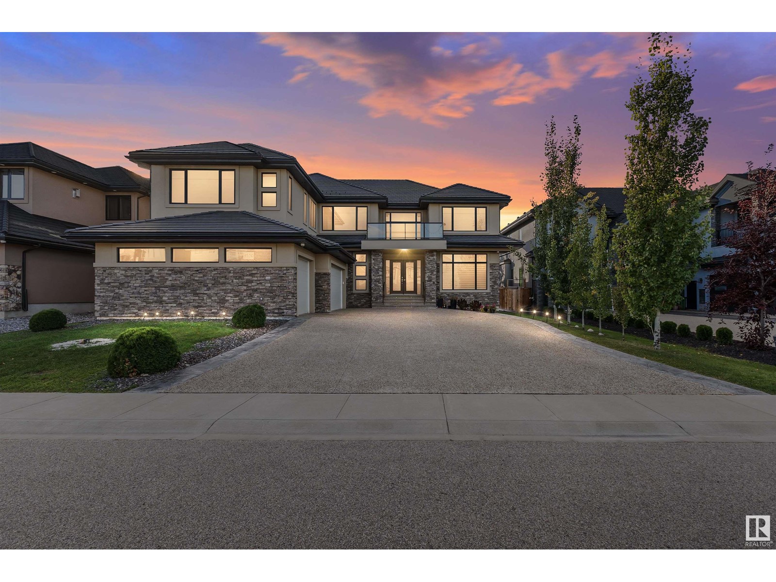#126 560 Griesbach Parade Pr Nw
Edmonton, Alberta
The Bentley, 1000 SQ FT (Builder's size) at The Connaught at Griesbach in the highly sought-after NW community of Griesbach, minutes to Edmonton's downtown. Close to elevators! This two bed, two bath condo has an open floor plan, in-suite laundry and energy efficient heat pump system for heating and cooling. Suite has an oversized south facing patio. Kitchen features Quartz surfaces for a modern touch, stainless steel appliances and soft-close cabinets and drawers. LVP flooring throughout with carpet in bedroom and LVT in bathroom. Enjoy your master suite with generously sized walk-in closet and ensuite. Socialize with friends & neighbours in the library, amenity room and in-building gym. One underground parking stall included with car wash bay for residents. Small pets up to 20lbs automatically approved, larger with board approval. Steps away from numerous amenities! Building treated with fire protectant during construction giving you peace of mind on your investment. Parking stall has storage cage. (id:58356)
248 Marquis Bv Ne
Edmonton, Alberta
*** UNDER CONSTRUCTION *** Welcome home to this brand new row house unit the “Brooke” Built by StreetSide Developments and is located in one of north Edmonton's newest premier communities of Marquis. With almost 930 square Feet, it comes with front yard landscaping and a single over sized rear detached parking pad this opportunity is perfect for a young family or young couple. Your main floor is complete with upgrade luxury Vinyl Plank flooring throughout the great room and the kitchen. room. Highlighted in your new kitchen are upgraded cabinet and a tile back splash. The upper level has 2 bedrooms and 2 full bathrooms. This home also comes with a unfinished basement perfect for a future development. ***Home is under construction and the photos are of the show home colors and finishing's may vary, will be complete in November/ December of 2025 *** (id:58356)
35 Gable Cm
Spruce Grove, Alberta
The Evan by San Rufo Homes is made for real life—blending smart functionality with elevated style. Whether you’re hosting friends or settling in for a cozy night, this layout adapts beautifully to your needs. The main floor welcomes you with a bright, open-concept design that seamlessly connects the great room, dining area, & central kitchen. The large kitchen island, walk-in pantry, and easy access to the mudroom keep everything organized & within reach. A cozy fireplace anchors the great room, while the open-to-above stairwell and vaulted ceilings add airiness & a sense of grandeur you’ll feel the moment you walk in. Upstairs, the bonus room offers a flexible hangout space—perfect for family movie nights. The primary bedroom is your personal getaway, complete with a spa-like ensuite featuring dual sinks, a drop-in tub, & a separate shower. 2 additional bedrooms, full bathroom, & a convenient second-floor laundry room round out the upper level. Photos representative. Under construction. (id:58356)
311 Rankin Dr
St. Albert, Alberta
Introducing the Metro Bungalow 20 Plus built by Cantiro Homes, offering the convenience & ease of single level 892 sqft of living space. Designed with your lifestyle in mind, this home eliminates stairs, making it perfect for those who value simplicity and ease. The open floor plan enhances the sense of space and invites abundant natural light, creating a welcoming and airy atmosphere throughout this spacious 1 bedroom, 1.5 bath main floor design. The thoughtful design not only features a large kitchen and main living space. Every detail of this home is crafted to ensure a higher quality of lifestyle, blending convenience and elegance. The home includes the following features: Midsummer w/ Black interior finishing, rear double detached garage, front & rear landscaping, fence, deck, and BBQ hookup. The basement development plan features additional 2 beds, large living area & full bathroom. Just steps away from the river trail & White Spruce trail system, with shopping and amenities within walking distance. (id:58356)
307 Rankin Dr
St. Albert, Alberta
Introducing the Metro Bungalow 20 built by Cantiro Homes, offering the convenience & ease of single level 747 sqft of living space. Designed with your lifestyle in mind, this home eliminates stairs, making it perfect for those who value simplicity & ease. The open floor plan enhances the sense of space and invites abundant natural light, creating a welcoming & airy atmosphere throughout this spacious 1 bedroom, 1.5 bath main floor design. The thoughtful design not only features a large kitchen & main living space. Every detail of this home is crafted to ensure a higher quality of lifestyle, blending convenience & elegance. The home includes the following features: elevated Birch interior finishing, 9’ basement, rear double detached garage, front and rear landscaping, fence, deck, and BBQ hookup. The basement development plan features additional 2 beds, large living area ad full bathroom. Just steps away from the river trail and White Spruce trail system, with shopping & amenities within walking distance (id:58356)
#3200 10180 103 St Nw
Edmonton, Alberta
Best value in the building! Experience luxury living in this stunning 32nd-floor condo at Encore Tower. Located in the heart of downtown, steps from the Ice District and vibrant 104 Street, this nearly 1,400 sq. ft. 2-bedroom suite offers breathtaking Panoramic views through floor-to-ceiling windows. The expansive living room and formal dining area provide the perfect space for entertaining. The massive primary bedroom boasts a luxurious ensuite and a walk-in closet. Enjoy upscale urban living with premium amenities including a state-of-the-art exercise room and a massive social lounge with an outdoor patio. Live in style with this exquisite offering. (id:58356)
#403 8619 111 St Nw
Edmonton, Alberta
Great location on a tree lined street in the heart of Garneau just steps to U of A Hospital, University, LRT , restaurants, cafes and more. Quick access to Whyte Avenue and downtown. Contemporary open floor plan with 10 ceilings and large windows. Upgraded flooring and appliances. Balcony with gas connection for BBQ. Titled underground parking. Great value! For more details please visit the REALTOR’s® Website. (id:58356)
#15 150 Everitt Dr
St. Albert, Alberta
Looking for a great VALUE property in St. Albert that is MOVE IN READY & close to ALL the AMENITIES you could ask for, including central AC?! Welcome to this beautiful & BRIGHT 3 bedroom + den, 2.5 bathroom townhouse in the heart of Erin Ridge! With 1,418 sqft of living space, this home is the perfect for families looking to be close to it all. The open-concept main floor features a stylish kitchen, including eat-up island, spacious living area, dining space, & 2 patios! Upstairs you'll find 3 bedrooms, including the primary suite with your own private 4pc ensuite (no sharing with the kids)! Stay comfortable year-round with central AC & enjoy having your own double attached garage. This home is mere STEPS from highly rated Lois Hole School, walking trails (woods just behind complex), parks, & just minutes from shopping, groceries, Costco, Starbucks & more! With quick access to everything you need, this is an amazing opportunity to own an affordable family home in a PRIME LOCATION. WELCOME HOME!!! (id:58356)
1850 232 Av Ne
Edmonton, Alberta
Looking for HAPPINESS? 19.5 acres of prime country living and future developable land in the Edmonton Energy and Technology Park. This hobby farm is fenced with several outbuildings and animal corrals that have accommodated chickens, sheep, cattle, and even a donkey and llama. The best part of this country living is you are still in Edmonton with agricultural zoning and lower taxes. The custom built 2643 square foot bungalow has 5 bedrooms and 3 bathrooms on the main floor with direct access from breezeway to triple garage. A partially finished wide open basement has a separate entrance with an extra room and full bathroom. All this surrounded by mature trees with a large garden, flower beds, and a paved driveway. This is a one of a kind gorgeous property. (id:58356)
#2404 4 Augustine Cr
Sherwood Park, Alberta
Gorgeous TOP (Nine foot ceilings) floor executive appartment with Expresso cabinets and granite countertops! Ensuite laundry and 2 titled parking stalls. Wrap around deck with SW exposure and roughed in for A/C....Beautiful!! Propane BBQ's only. No pet bulding (id:58356)
473 Heffernan Dr Nw
Edmonton, Alberta
FACING THE RIVER VALLEY ON HEFFERNAN DRIVE; ONE OF THE MOST SOUGHT AFTER STREETS IN RIVERBEND! Immaculate ORIGINAL OWNER MANAGEN BUILT home with over 6800 sqft of living space (4700 above grade), 6 bedrooms (5 on upper level), & 7 bathrooms. The main floor offers a stunning vaulted living room, expansive kitchen & dining room, large office & a THEATRE ROOM (no need to trudge downstairs for family movie night!). Upper level has 5 large bedrooms including the expansive primary with view of the River Valley. Basement with cozy IN-FLOOR HEAT provides a large rec-room, 6th bedroom (with ensuite), massive gym (with separate entrance to backyard), & 5-piece bath with steam shower! OVERSIZED HEATED TRIPLE GARAGE (42ft x 23ft) with plenty of extra parking space on driveway & front street as well. This home was built with family in mind. It is the perfect setup to put down roots in a beautiful river valley community, with space and flexibility to accommodate all your family's needs over time. Come check it out! (id:58356)
3510 Watson Pt Sw
Edmonton, Alberta
Exquisite, thoughtfully designed & sure to impress, this custom estate offers over 6350 sqft of living space & features 6 bedrooms & 6.5 luxurious bathrooms. Stunning curb appeal accented by aggregate driveway, stone & acrylic finishes & concrete tile roof. Soaring 19ft ceilings create beautiful open sight-lines & an abundance of natural light that showcases the craftsmanship & attention to details throughout. You’ll love preparing family meals in the gourmet kitchen with the help of Wolf & Sub-Zero appliances. Elegant dinner parties in the unique raised dining area. Cozy next to the striking floor to ceiling stone clad fireplace. King sized master retreat with spa-like ensuite with automated rain shower system. Theatre with tiered seating & popcorn counter, wet bar & gym. Quality Upgrades include In-floor heating in basement & oversized 3 car garage, Control 4 Home Entertainment System, 2 Central A/C units, Security System, Water System & Energy Efficient. (id:58356)

