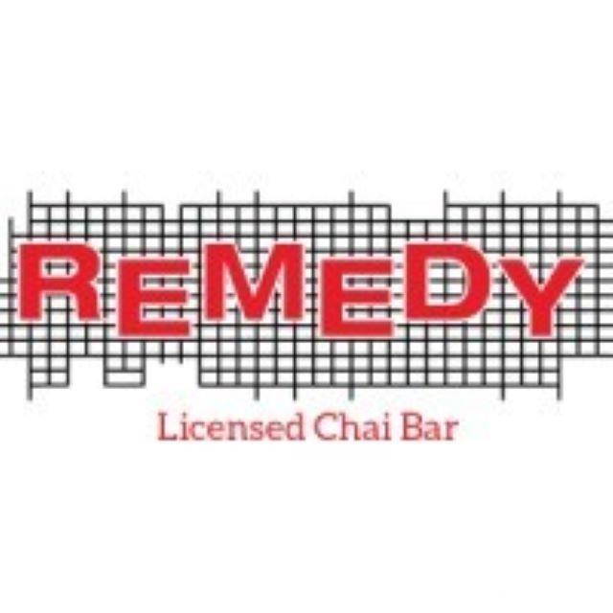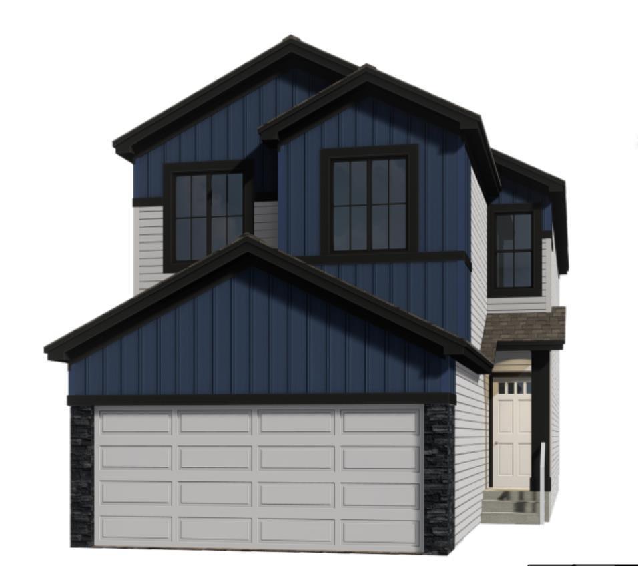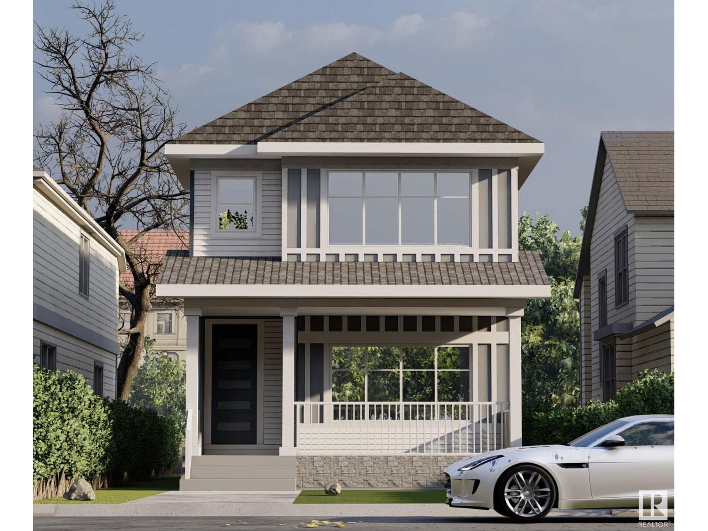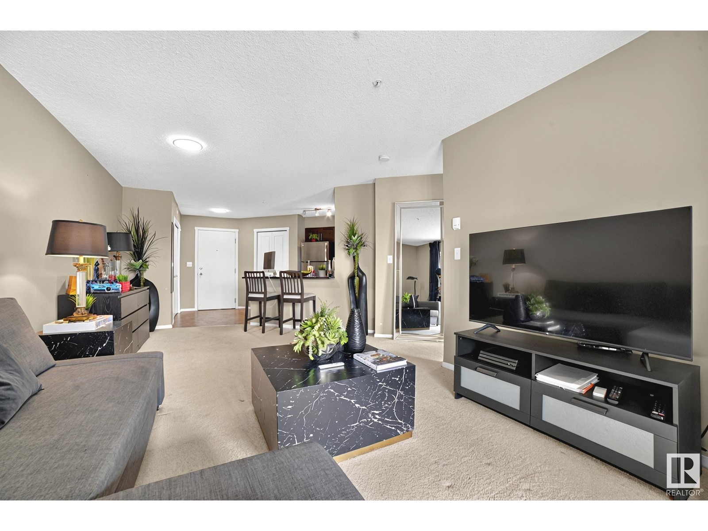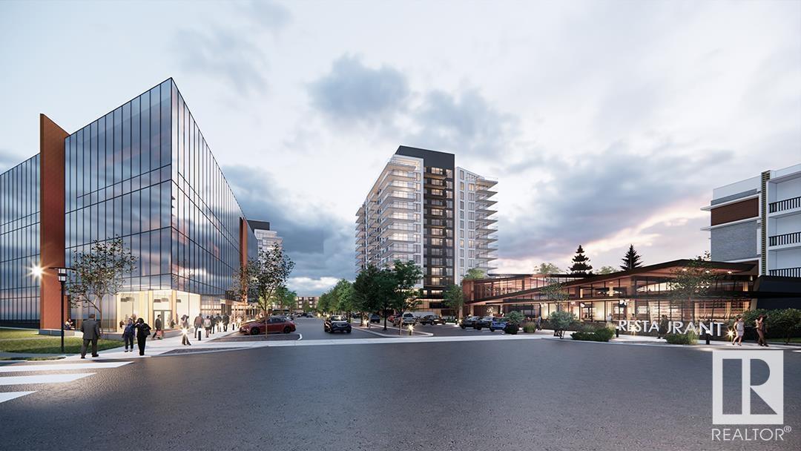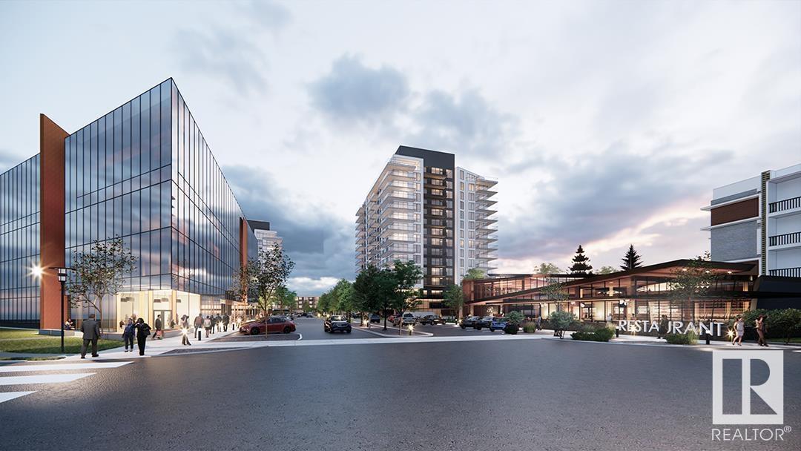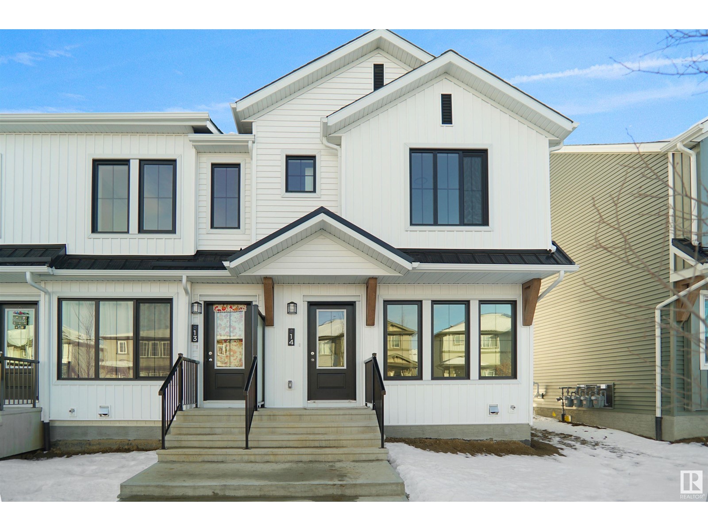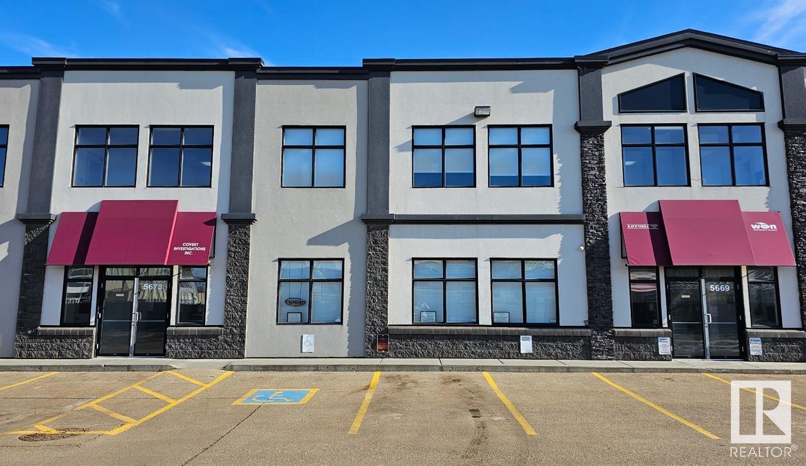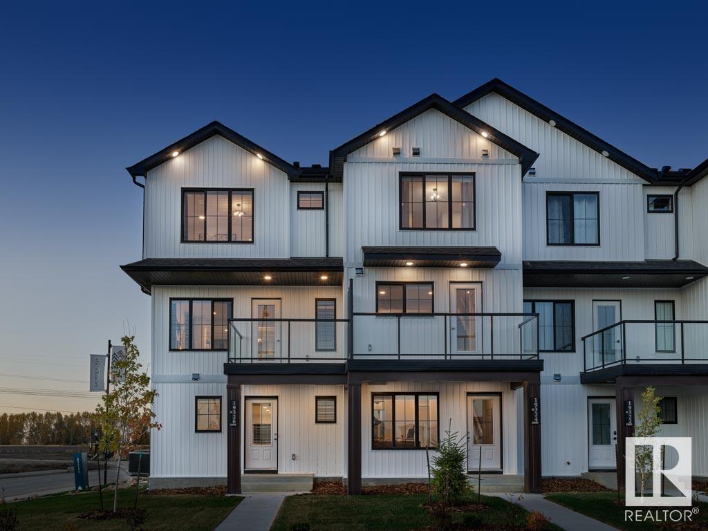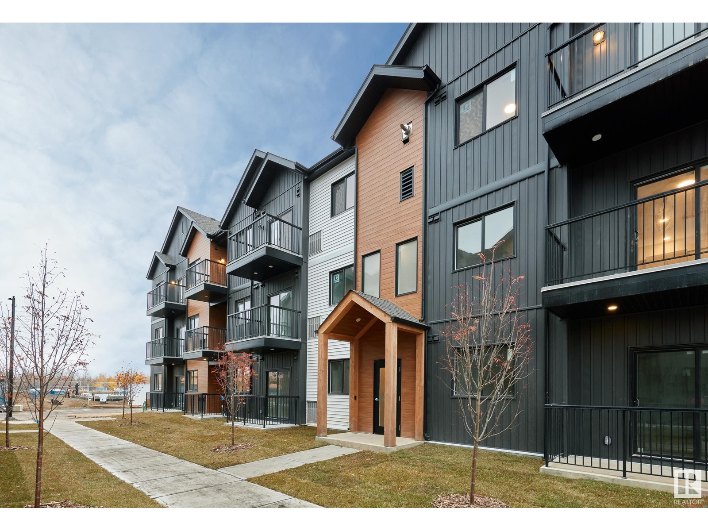8631 109 St Nw
Edmonton, Alberta
What an opportunity! The owner/operator is retiring and ready to pass the torch to a new owner. In business since 2001, currently approxamaetly 100 employees, Remedy Cafe is an Edmonton icon loved and visited by many. Serving Chai, coffee, deserts, some locations are licensed for beer/wine, and serving delicious cuisine with many dishes becoming cult favorties. The REMEDY Cafe Corporate sale includes 5 locations and equipment; please note Business only. The opportunity is immense; operate as is, go province/nation wide, or franchise. Businesses and opportunies like this are not often offered. Serious inquiries, thank you. (id:58356)
51 Ashbury Cr
Spruce Grove, Alberta
The Aera offers smart and stylish living designed to fit the rhythm of modern life. On the main floor, you’re welcomed into a bright, open-concept space where the kitchen, dining area, and great room flow together seamlessly. The kitchen features full quartz countertops, a large island, and a hood fan above the stove—blending functionality with clean, contemporary design. At the heart of the living space, a fireplace adds a cozy focal point, perfect for chilly evenings or quiet weekends at home. Upstairs, you’ll find three bedrooms, including a private primary bedroom with a walk-in closet and a well-appointed ensuite featuring dual sinks and a walk-in shower. A central bonus room creates a flexible space for movie nights, study sessions, or a cozy retreat, while the upstairs laundry room keeps day-to-day tasks simple and efficient. A side entrance for flexibility and future development potential, as well as a double attached garage complete this beautiful home. Photos representative. (id:58356)
9539 133 Av Nw
Edmonton, Alberta
Welcome to Glengarry! This charming home is nestled in a fantastic community where everything you need is just a short walk away—schools, shopping, and the transit station for easy commuting. Lovingly maintained by the same owner since 2007, this home offers over 1895 sq. ft. of finished living space with 2 bedrooms upstairs, 2 bedrooms downstairs, and 2 full bathrooms. Notable features include central air conditioning, brand-new windows ('22) with stylish coverings, 3 new doors, fresh paint throughout, refrigerator/stov ('24), tub surrond ('25), shower/vanity in basement ('25) updated spindle staircase, NEW LVP in the basement (2024), new lino tile in the bathroom, nicely painted laundry room, gas line for bbq. The beautifully landscaped south-facing yard is perfect for enjoying long summer days and features a two-tiered deck—ideal for relaxing or entertaining. A single detached garage with gas heater completes this wonderful home. Don’t miss your chance to own in this desirable neighborhood (id:58356)
20 Resplendent Wy
St. Albert, Alberta
AFFORDABLE.......Custom Built 1800 SQFT home offers you Den on Main floor, Bonus room on Second floor plus 3 bedrooms. Separate entrance to basement. Option to develop 2 bedroom legal basement. Built on single family lot. Open floor plan with open to above high ceiling at the front entrance. Huge size living room with huge size window 8ft high front entrance door. Electric fireplace with Mantle and wood work. Custom kitchen cabinets with huge dinning area. Touch ceiling cabinets with built in hood fan. Soft close doors and drawers with quartz counter tops. Built in appliances option with gas cook top. Three bedrooms on second floor. Master Ensuite has soaker tub and standing custom shower. Under mount sink with premium Quartz counter tops. Upgraded interior finishes with Maple hand rail to the second level. Indent ceilings and feature wall in Master bedroom. Under Construction. Pictures taken from Similar listing. Double Car parking pad in the back. High efficiency Furnace and Tank. Much more....... (id:58356)
#209 111 Watt Cm Sw
Edmonton, Alberta
Welcome to this stylish 2 bed, 1 bath FULLY FURNISHED condo in sought-after Walker Lake Gate! Perfectly located near all amenities and quick access to Anthony Henday Drive. This modern unit features a bright open layout, corner kitchen with eat-up counter, and in-suite laundry for convenience. Enjoy your morning coffee or evening BBQs on the private balcony. Includes an underground parking stall to keep your vehicle safe year-round. Ideal for first-time buyers, downsizers, or investors—move-in ready and packed with value! (id:58356)
#208 260 Bellerose Dr
St. Albert, Alberta
Welcome to Riverbank Landing!! A premium live, work & play development located along the banks of the beautiful Sturgeon River Valley in St Albert. Solid concrete steel construction. This spacious (1,485 sf) 2 bedroom plus den offers top line features throughout; 9 ft ceilings, oversized windows, quartz countertops, porcelain tile, plank flooring, linear style fireplace, premium appliance pkg and much more!! Underground heated parking and storage is also included. Dedicated fresh air intake with forced air heating and A/C. Amenities incl; spacious event centre, 3 elevators, fitness facility, car wash, guest suite, residents lounge with rooftop patio. Personalize your suite with the choice of 6 designer packages. Only steps to boutique shopping, Italian market, unique restaurants & professional services. Direct access to over 65 kms of tranquil walking trails. Select now and take possession in fall/2025!! (id:58356)
#920 260 Bellerose Dr
St. Albert, Alberta
Welcome to Riverbank Landing!! A premium mixed use development located on the banks of the Sturgeon River Valley. This spacious 2 bedroom suite (1,088 sf) offers quality features throughout including; 9ft ceilings, oversized windows, quartz countertops, plank flooring, porcelain tile, cozy linear style fireplace, premium appliance pkg & much more!! Underground parking & storage.. spacious 216 sf covered balcony with water & gas hookup. Solid concrete & steel construction. Dedicated fresh air intake with forced air heating & A/C. Well designed amenities include; spacious event centre, impressive 2 story lobby with 3 elevators, rooftop patio, residents lounge, fitness facility, guest suite, car wash etc. Still time to choose your interior finishings and take possession in the fall of 2025. Enjoy the condo lifestyle only steps to boutique shopping, unique restaurants, professional services and direct access to the over 65 kms of the Red Willow Trail System. (id:58356)
272 Marquis Bv Ne
Edmonton, Alberta
*** UNDER CONSTRUCTION *** Welcome home to this brand new row house unit the “Sage II” Built by StreetSide Developments and is located in one of north Edmonton's newest premier communities of Marquis. With almost 930 square Feet, it comes with front yard landscaping and a single over sized rear detached parking pad this opportunity is perfect for a young family or young couple. Your main floor is complete with upgrade luxury Vinyl Plank flooring throughout the great room and the kitchen. room. Highlighted in your new kitchen are upgraded cabinet and a tile back splash. The upper level has 2 bedrooms and 2 full bathrooms. This home also comes with a unfinished basement perfect for a future development. ***Home is under construction and the photos are of the show home colors and finishing's may vary, will be complete by October of 2025 *** (id:58356)
#101 5673 99 St Nw
Edmonton, Alberta
• Main floor office condo • Bright, well appointed space with soundproof offices and built-in vacuum system • Flexible layout with front showroom / reception area, boardroom, and multiple work areas • Suitable for variety of medical and professional users • Pylon signage included with high-exposure to busy 99 Street (id:58356)
3 1215 Keswick Dr Sw
Edmonton, Alberta
NO CONDO FEES and AMAZING VALUE! You read that right welcome to this brand new townhouse unit the “Demi” Built by StreetSide Developments and is located in one of Edmonton's newest premier south west communities of Keswick Landing. With almost 1098 square Feet, it comes with front yard landscaping and a single over sized attached garage, this opportunity is perfect for a young family or young couple. Your main floor is complete with upgrade luxury Vinyl Plank flooring throughout the great room and the kitchen. The main entrance/ main floor has a good sized Laundry room and a powder room. Highlighted in your new kitchen are upgraded cabinets, upgraded counter tops and a tile back splash. The upper level has 2 bedrooms and 2 full bathrooms.***Home is under construction and will be complete by October 25 2025 , photos used are from the previous show home colors and finishings may vary*** (id:58356)
5508 141 St Nw Nw
Edmonton, Alberta
Welcome to this one of a kind property perched on a massive corner lot in the heart of Brookside—overlooking Whitemud Ravine with stunning views of University farms and the city skyline—this unique home is full of potential. Whether you're a seasoned renovator or dreaming of building from the ground up, this property offers a rare opportunity. The spacious layout and solid structure provide a perfect canvas for your vision, with endless customization options. Inside, the main floor features two cozy living areas with fireplaces and a layout ready for your touch. A private entrance adds potential for a home office, nanny suite, or in-law space. The basement has direct garage access and room for more living space. Upstairs, the huge primary suite opens to a rooftop deck. Three more bedrooms and a separate suite over the garage offer space for family or guests. With a cedar shake roof, new furnaces and A/C units, a backyard pool, fire pit, and patio—this home blends comfort, flexibility, and location. (id:58356)
#104 3715 141 St Sw
Edmonton, Alberta
Welcome to Desrochers Mews , where we master the art of Scandinavian design. This urban flat is StreetSide Developments Sisu 2 model which has modern Nordic farmhouse architecture and energy efficient construction, our maintenance free townhomes & urban flats offer the amenities you need — without the big price tag. Here’s what you can expect to find in this exciting new South West Edmonton community. Modern finishes including quartz counters & vinyl plank flooring. Ample visitor parking, close to all amenities and much more. This unit includes a packaged terminal air conditioner and stainless steel appliances. *** This unit is under construction and will be complete by February 2026 and the photos used are from a previously built unit, so colors may vary **** (id:58356)
