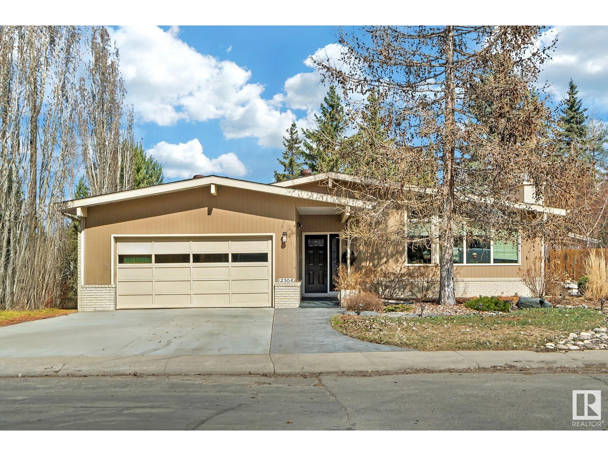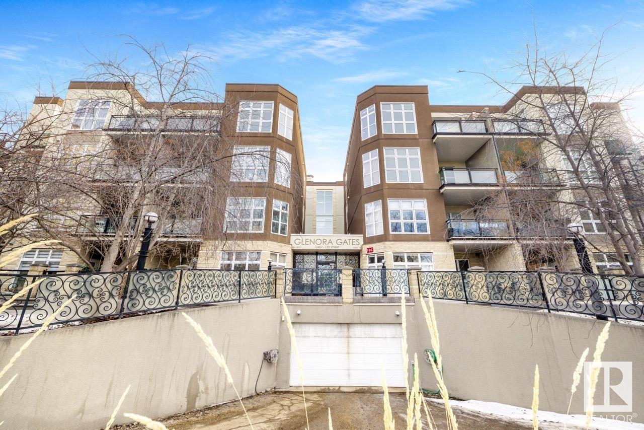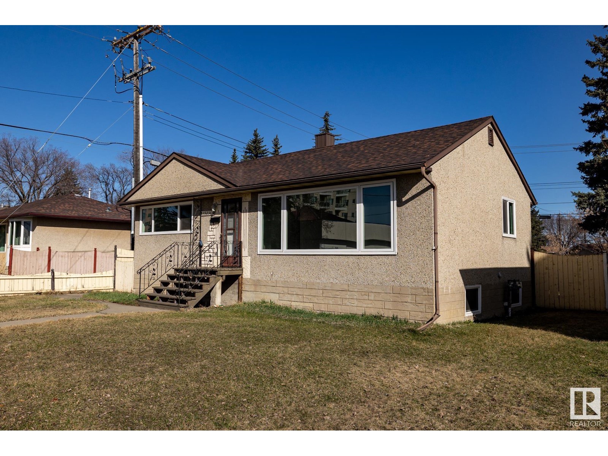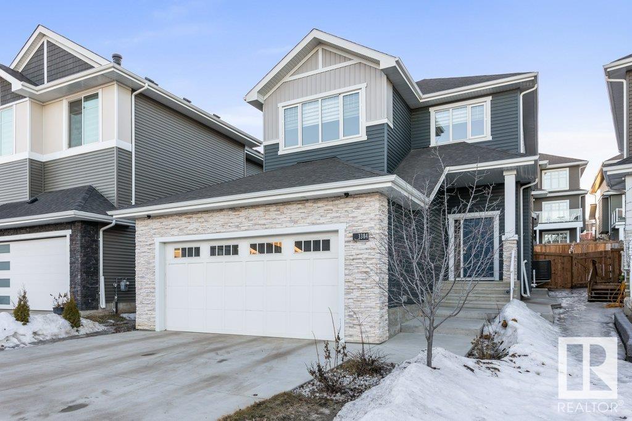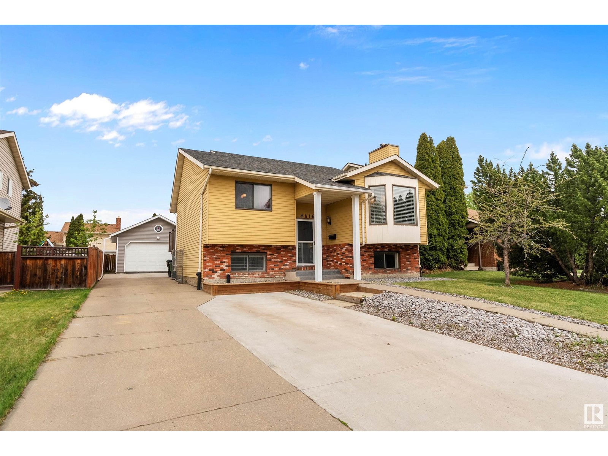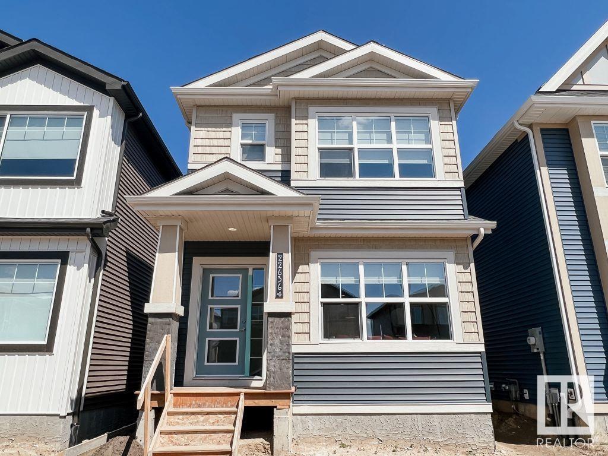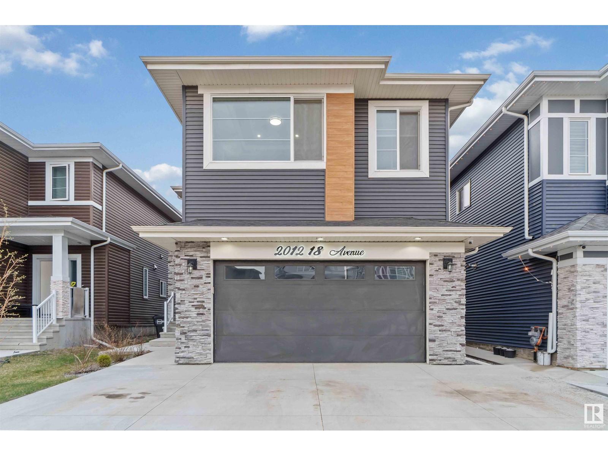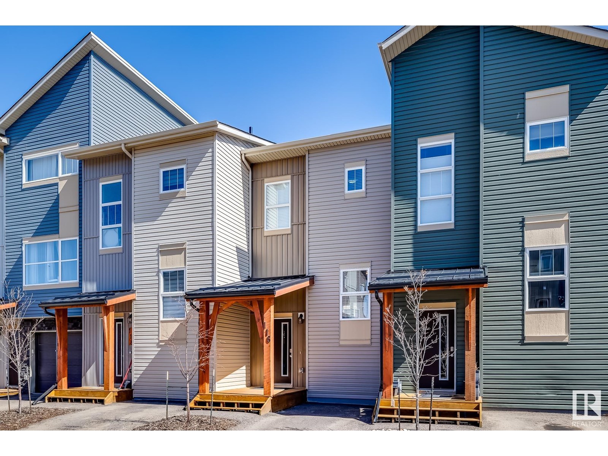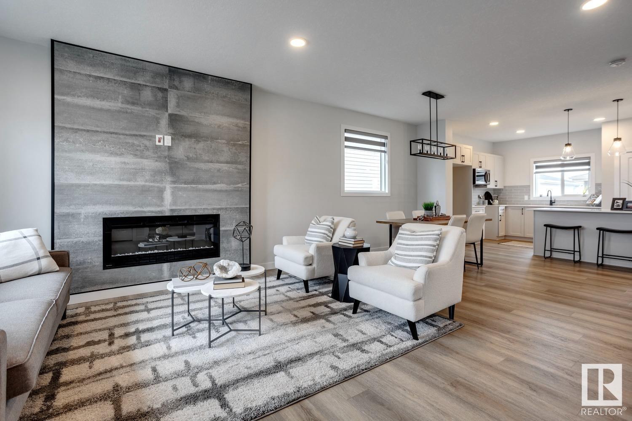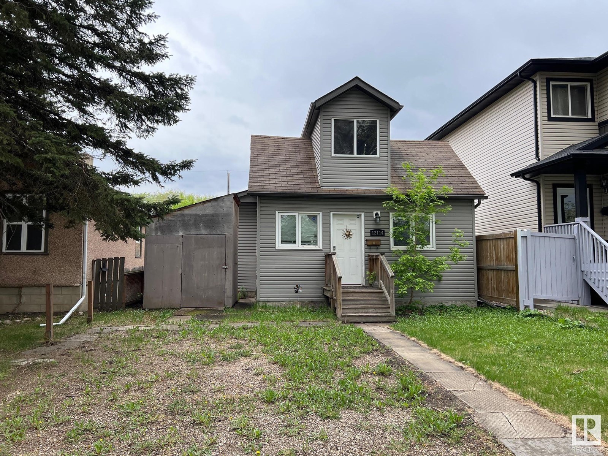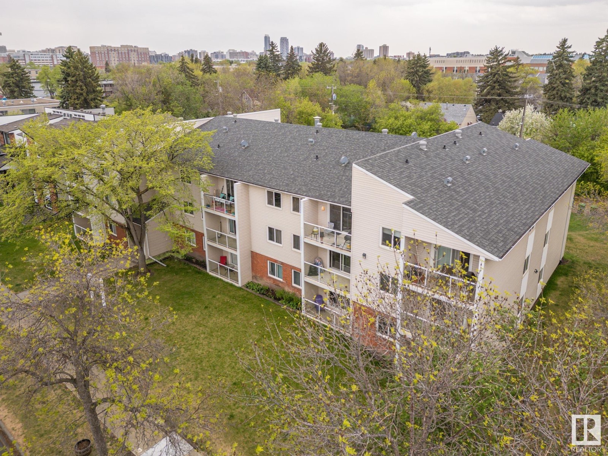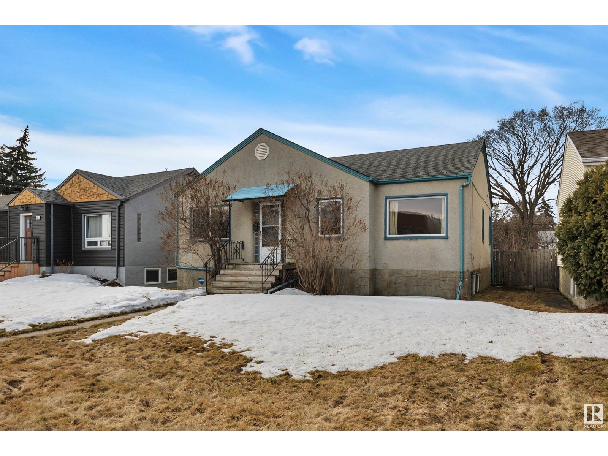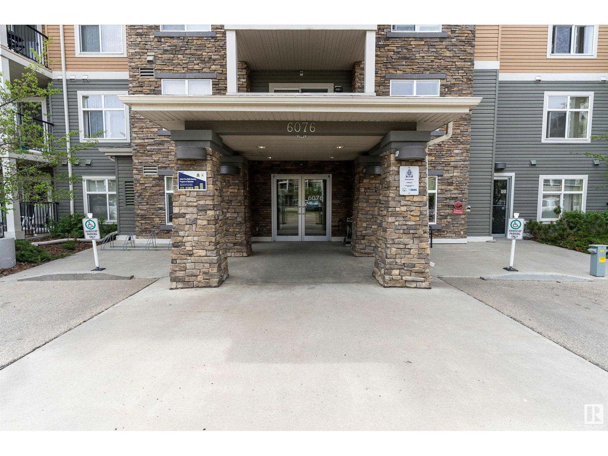11828 52 St Nw
Edmonton, Alberta
A PLACE FOR FAMILY AND INCOME TOO! What a great opportunity to own a like new home with a fully self contained legal suite. This 2 story beauty offers a bright and open main floor with 10' ceilings, large windows offering tons of natural light, covered by high end powered blinds. The living room is spacious and features a gas fireplace. Kitchen offers plenty of cabinet space, a large island with built in sink and dishwasher. Laminate floors and neutral paint throughout. Upstairs are 3 good sized bedrooms with the primary offering a luxury ensuite and walk in closet. The basement suite offers 2 bedrooms, full bath, and a functional kitchen and living room. Both units are separetly metered, have their own laundry, and completely separate entrances. Double detached heated garage insulated and drywalled, and RV parking pad. Yard is fully fenced with chain link. Great mature neighborhood with quick access to downtown, and Concordia College is a 4 minute drive away! (id:58356)
50256 Rge Rd 11
Rural Leduc County, Alberta
373.5 Acres on 3 titles (in documents titles, tax searchs, affadavit of value) Buyer to confirm if orangic farmed. Older home in good condition needing upgrading, several out buildings, 2 quarters of land, & a titled island in the north Saskatchewan river. Great opportunity for a smart buyer!! (id:58356)
11611 111a Av Nw
Edmonton, Alberta
Nestled in Prince Rupert’s family-friendly enclave, this pristine single-story gem blends modern comforts with timeless appeal. Sunlight cascades through the living and dining areas, highlighting gleaming hardwood floors and a sleek, updated kitchen. Downstairs, the fully finished basement surprises with a chic full bathroom, a built-in entertainment bar, and three adaptable rooms ideal for guests, hobbies, or a home gym. Outside, a sprawling deck overlooks a sun-drenched south-facing yard, perfect for summer gatherings, while the oversized double garage ensures ample storage. Electric panel upgraded to 100 A. Strategically positioned minutes from NAIT, LRT stations, downtown buzz, schools, and shops, this turnkey retreat balances tranquility with urban convenience. Impeccably maintained and move-in ready, it’s a rare blend of cozy charm and functional luxury! (id:58356)
12508 42 Av Nw
Edmonton, Alberta
RARE OPPORTUNITY to own a pie lot in Aspen Gardens’ most coveted location! Nestled on one of the most desirable streets in the heart of the neighbourhood, this expansive 8,125 sq ft lot is just steps from the scenic Whitemud Creek Ravine. Build your dream home here! This updated 3+2 bed, 3 bath bungalow features vaulted ceilings and recent upgrades throughout. The main floor offers a bright living/dining space with soaring ceilings and an updated kitchen with white cabinetry, stainless steel appliances, quartz island, and a functional mudroom/pantry/laundry room. Three spacious bedrooms and two full baths, including a primary ensuite, complete the main level. The fully finished basement includes two more bedrooms, a full bath, large rumpus room, and ample storage. Spacious backyard with mature trees! Double attached & single detached garage! Walking distance to top-rated schools, trails, & parks—this is your chance to build the lifestyle & home you've dreamed of in prestigious Aspen Gardens. Welcome home! (id:58356)
#129 10407 122 St Nw
Edmonton, Alberta
First time home buyers and investors you will love this condo located at Glenora Gates! Step inside this charming open-concept condo, just steps away from Edmonton’s vibrant Brewery District! With soaring 10ft ceilings throughout, this unit has been very well maintained and offers a functional floor plan. The bright living room flows seamlessly onto your 11’ x 11’ balcony, perfect for relaxing or entertaining. The kitchen is excellent for hosting, and features a newer stove (2023) and microwave hood fan (2024), plenty of cabinetry & countertop space, and a center island with a breakfast bar. A spacious dining area completes the space. Enjoy a large primary bedroom featuring a double closet, and another nicely sized bedroom as well beside the 4pc bathroom. Includes brand-new in-suite laundry (2024) for added comfort, a titled underground parking stall, and a private storage cage for extra space. Close proximity to Downtown, Macewan, UofA, NAIT, restaurants & shopping, future LRT plus more! (id:58356)
10922 41 Av Nw
Edmonton, Alberta
A home like ths spacious 5-level split offering 2,142 sqft of finished living space & another 1291 sqft of unfinished bsmt in the highly sought-after community of Rideau Park doesn't come up often. This home features 4 bedrooms, 2.5 bathrooms, and a layout ideal for growing families or savvy investors. Located on a quiet street & just across the street from Harry Ainlay & Louis St. Laurent Schools—both offering amazing academic and athletic programs including a Hockey Academy at Louis—this home is perfect for families looking to stay close to top-rated schools and walking distance to Southgate Mall. Enjoy peace of mind with many recent upgrades, including new siding, shingles, windows, furnace, hot water tank, updated flooring, and renovated bathrooms. With a separate entrance and two unfinished lower levels, there’s exciting suite potential for added value or income generation. Don't miss your chance to own a large, upgraded home in one of Edmonton’s most convenient and desirable southside locations. (id:58356)
#317 1144 Adamson Dr Sw
Edmonton, Alberta
Welcome to the desired community of Allard. This open concept bright 2 bedroom, 2 bath unit has everything that you have been looking for. IN-SUITE LAUNDRY, LOW CONDO FEES, PET FRIENDLY, 9 FT CEILINGS, BUILDING AMENITIES, 2 PARKING STALLS. Amenities include exercise room & social room with billiards table. This building has the convenience of being close to schools, shopping centre's, Black Mud Creek Ravine & Anthony Henday. (id:58356)
17935 84 St Nw
Edmonton, Alberta
Welcome to Klarvatten. Located close to schools, shops, public transportation, & only steps away from the lake, you can’t beat this location. The main floor has an open concept living space, w/ vaulted ceilings, perfect for entertaining. The kitchen has a corner pantry, some newer appliances, and an island that is the perfect height for an eating bar. The living room has new flooring, and a gas fireplace for all the cold winter nights. On a separate level, you have a HUGE primary room, w/ both a walk-in closet & 4pc ensuite. The basement is FULLY FINISHED with a large rec/ media room, full bedroom, and 4pc bathroom. The backyard has a large deck and plenty of space to entertain or garden! Other features include a newer furnace & HWT! For more details please visit the REALTOR’s® Website. (id:58356)
13236 115 Av Nw
Edmonton, Alberta
A SUPERB UPGRADED FAMILY HOME IN THE DESIREABLE NEIGHBORHOOD OF WOODCROFT. This 988 sq ft 4 bedroom, 2 bath bungalow has many upgrades: vinyl windows; flooring; bathrooms; recent painting; shingles on house & garage; garage doors & garage man-door. The downstairs can easily be changed to an in-law suite. This home sits on a 50 ft x 125 ft corner lot so would be ideal for sub-dividing and re-development. The corner lot also allows easy access to the garage and the RV parking. You will be close to everything: schools; shopping; medical; restaurants; parks; Telus Science. Check this family home out. (id:58356)
3035 158 St Sw
Edmonton, Alberta
Imagine waking up in your breathtaking 3,200+ sqft Coventry dream home nestled in Glenridding Ravine, where luxury meets nature's splendor! This architectural masterpiece framing jaw-dropping ravine vistas through bright living room. A chef's paradise kitchen featuring a massive quartz island, pro-grade gas stove, and a walk-thru pantry with sink. Glide up the showstopping spiral staircase under 10' ceilings as sunlight dances on gleaming hardwood floors. 9’ ceilings upper, your primary suite is a 5-star retreat with heated floors, a soaker tub and his-and-hers closets. Two additional bdrms pamper guests with private 4pcs ensuites, and a vaulted bonus room. The basement offers a 5th bdrm with a spa-ready bath (sauna rough-in!), heated floors, and gym space. Geek out over smart upgrades like built-in WiFi boosters, water purification. Your cars vacation in the heated triple garage with EV charging. From the maintenance-free deck to the custom TV wall, this isn't just a house, it's your happily-ever-after! (id:58356)
#604 10238 103 St Nw
Edmonton, Alberta
THE ULTIMA - in the heart of the YEG ICE District. Can you imagine walking to work every day & living the ultimate downtown lifestyle! Over 444sqft of finished living space – 1 BEDROOM – LIVING ROOM, KITCHEN, DINING AREA, 3 piece bathroom, in-suite LAUNDRY, storage & UNDERGROUND PARKING stall all included. Step inside this extremely well-designed condo & you will love the fully equipped kitchen with ample storage & prep space - open to kitchen is the dining area. Sit & relax in the living room enjoying the downtown views. Through the patio doors – the spacious outdoor living space has views of all city life. Back inside the master bedroom is good size with additional storage – laundry & 3 piece bath complete this condo. Walk to every amenity – restaurants, cafes, movies, concerts & sporting events! (id:58356)
201 Grandisle Nw
Edmonton, Alberta
ACREAGE IN THE CITY! Welcome to your private oasis. This 2271 ft2 2-storey home is sitting on 1.71 acres of land, backing onto a treed ravine that goes to the river. The WOW factor starts the moment you enter the front door. The European kitchen is complete with high end appliances and a large island - perfect for entertaining. The raised living and dining rooms share a 3-sided gas fire place, and have ample natural light with the huge and plentiful windows. Upstairs you will find a loft area, perfect for an office or reading nook. The primary suite has a private balcony, ample closet space, a 4pc ensuite with steam shower, and heated floor. Upstairs includes the laundry closet, 2 more bedrooms with shared balcony, and a 5pc bath. The basement has the 4th bedroom, walkout living space, a wine cellar, and a 3pc bath with a built-in sauna. Plenty of garage space with a dbl attached and dbl detached. 3 sheds, deck with gazebo and gas ports. Central A/C, central vac, electric gate, cistern, septic tank/field. (id:58356)
17051 98 St Nw
Edmonton, Alberta
QUIET, PRIVATE backyard. 1002 sq ft (+ 894 sq ft) bungalow has 1896 sq ft of living on 2 levels. Peaceful backyard provided by berm behind - no homes look into your yard. No need for school bus: it's a short walk to Baturyn Elem (K-6) & St. Charles Elem (K-6) w/playground, skating rink, & community league. 300m to Namao Ctr via walking paths behind home. Kitchen reno (2022) incl new cabinets, flooring, appliances, sink & more. New roof on house and garage in 2018! 3+1 bdrms, 2 family rms (bsmt) 4 & 3 pc baths, laundry, storage under stairs. Main flr bath new in 2013. New furnace in 2021 ($5,000). 4 windows replaced in 2011 ($4,000), 3 windows in 2022 ($4,500). PARKING GALORE! Heated insulated 24x24 dbl det garage w/220 volt. Extra long driveway for RV/boat/etc. Plenty of space in fenced backyard for kids/pets. The floor plan was opened up by front door by removing the front entry closet, creating open concept. 2024 Taxes $2970.74. Possession flexible. Large 5,000 sq ft lot. (id:58356)
#608 610 King St S
Spruce Grove, Alberta
A fantastic opportunity to enter the housing market! This move in-ready 2 bedroom end-unit townhouse has seen numerous updates, including a newer furnace, hot water tank, flooring, updated light fixtures, ceiling fans added in the bedrooms, and popcorn ceiling removal. The main floor offers a bright dining area, a well appointed kitchen with ample cabinetry, a spacious living room, and convenient main floor laundry. Upstairs, you'll find beautiful red oak parquet flooring, a primary bedroom with park views, and a spacious second bedroom. Enjoy low condo fees, assigned parking at your doorstep, and maintenance-free living with no lawn care or snow removal. Located next to a park and close to schools, shopping, public transit, and other amenities, this home is in a prime location. (id:58356)
3384 Chickadee Dr Nw
Edmonton, Alberta
Welcome to this almost 2400sqft fully finished home with a LEGAL (TWO Bedroom) SUITE! With high end, custom finishing & 9' ceilings throughout this home is a must see. The main floor features a chef's dream kitchen offering a huge ISLAND, side by side Fridge/Freezer, POT FILLER, and a walk through BUTLER'S PANTRY. The living room is open concept and has a FIREPLACE with custom built-ins on either side. Completing the main floor is a DEN - perfect home office space. Upstairs there are 3 large bedrooms, inviting BONUS ROOM and SECOND FLOOR LAUNDRY ROOM. The primary bedroom is a hidden retreat with a luxurious 5-piece Ensuite, and large walk-in closet. The fully developed basement offers potential for extra income with a LEGAL SUITE! Featuring a separate entry, bright living space, kitchen, two bedrooms, and separate laundry. Additional features include CENTRAL AIR CONDITIONING, LVP throughout, water softener, concrete patio, and a spacious backyard -perfect for outdoor relaxation! (id:58356)
#b 1739 Tomlinson Cm Nw
Edmonton, Alberta
Spacious and inviting 2-bedroom, 1-bath basement suite available in the heart of Terwillegar, backing directly onto beautiful Tomlinson Common Park. Stay cool year-round with central A/C in this large suite featuring a bright, open-concept living area and two generously sized bedrooms. Perfect for those who value comfort and room to spread out. The bathroom includes a luxurious built-in steam shower for your own private spa retreat. All utilities are included, making budgeting simple and stress-free. Enjoy a dedicated parking spot on the garage pad, along with plenty of additional street parking. Located in a quiet, family-friendly neighborhood with easy access to transit, schools, and local amenities, this home offers the perfect balance of convenience and tranquility. Ideal for long-term tenants seeking a peaceful and spacious place to call home. All utilities can be included for $1800 (id:58356)
13007 63 St Nw
Edmonton, Alberta
Charming and Spacious Home with Modern Updates! This well-maintained property features a bright main floor offering 3 bedrooms and 1 full bathroom, complete with brand-new flooring and updated kitchen appliances -perfect for comfortable family living. The fully developed basement includes 2 additional bedrooms, a flex room ideal for an office or gym, and a secondary kitchen with separate side entrance to the basement providing excellent potential for multi-generational living or a mortgage helper. Recent upgrades include a new furnace (2024) ensuring energy efficiency and peace of mind. This well-situated property offers unbeatable convenience, just minutes away from schools, shopping center, recreation center, public transportation and restaurant. Enjoy easy access to major routes including Manning Drive, Yellowhead Trial and Anthony Henday Drive -perfect for commuting or weekend getaways. Don't miss this opportunity to own a versatile and move-in-ready home! (id:58356)
4795 Crabapple Run Ru Sw
Edmonton, Alberta
Welcome to south Edmonton’s family friendly neighborhood of The Orchards. Step inside to this open concept 1285 Sq. ft half duplex. The generous sized living room features dark engineered flooring, plenty of windows that give you so much natural light and a cozy fireplace. Plus the living room overlooks the kitchen and dining area as well. Perfect when you are entertaining guests. Kitchen offers stainless steel appliances, plenty of cabinets and a good sized eating area. Walk out the back door to deck to enjoy the out door space. Upstairs, you’ll find two spacious bedrooms, each featuring a walk-in closet and a private ensuite for added comfort and convenience. The basement is unspoiled and waiting for your creative design. Park your vehicles in DOUBLE 18 x 22 detached garage with LOFT storage trusses. This property is close to parks, walking trails, schools and transportation and would be a great place to call HOME! (id:58356)
4616 35 Av Nw
Edmonton, Alberta
Lovely, upgraded bilevel on a quiet street in Minchau - with plenty of space for everyone! The main floor features 3 generously sized bedrooms and a beautifully renovated bathroom. The bright living room is filled with natural light and flows into a spacious, separate dining area—ideal for family dinners or entertaining guests. The well-equipped kitchen offers stainless steel appliances and opens onto a raised deck with access to the backyard. The basement includes a large entertainment room, wet bar, family room, 4th bedroom, and a convenient 2-piece bath—perfect for hosting friends and family. The custom heated garage was built in 2017, measuring 26' x 20' with a 10-foot ceiling, attic storage, and an 8-foot garage door—perfect for accommodating larger trucks. The expanded driveway offers ample space for RV parking and can easily fit up to six vehicles. Roof 2018, HWT 2024. Located close to Mill Woods ravine trail system, the LRT for quick access to downtown and close proximity Grey Nuns Hospital. (id:58356)
#3115 9351 Simpson Dr Nw
Edmonton, Alberta
Welcome to this move-in-ready condo nestled in one of Edmonton’s most desirable neighborhoods, South Terwillegar! This spacious and bright 2-bed, 2-bath unit offers the perfect blend of comfort, style, and convenience. You’ll love the fresh 2025 updates, including new vinyl plank flooring, modern paint throughout, and new window coverings. The functional kitchen features sleek stainless steel appliances and opens to a generous living area, ideal for entertaining or relaxing at home. The layout is perfect for roommates or small families, with bedrooms on opposite sides, each with access to a full bathroom. The primary suite includes a walkthrough closet and a private ensuite. Additional highlights include in-suite laundry, 2 energized outdoor parking stalls conveniently located near the front entrance, and ample storage. Situated close to all amenities—shopping, schools, public transit, walking trails, and just minutes from Anthony Henday Drive. A fantastic opportunity for first-time buyers and investors. (id:58356)
124 Garneau Ga
Spruce Grove, Alberta
Welcome to the Equity Laned 18 by award winning Cantiro Homes! Designed for those ready to achieve their dream of homeownership, this thoughtfully crafted single family home offers flexibility, comfort, and future income potential. The open-concept main floor features the seamless flow from front to back, with spacious living, dining, and kitchen areas ideal for both everyday living and entertaining. The rear kitchen is a true highlight, complete with a convenient eating bar – perfect for quick meals or casual conversations with friends. Upstairs, you’ll find 3 bedrooms and 2.5 bathrooms, providing plenty of space for family or guests. The separate side entrance leads to a 9’ high unfinished basement, already equipped with rough-ins for a future suite, an excellent opportunity for added income or extended family living. (*photos are for representation only. Colours and finishing may vary*) (id:58356)
3524 44a Av Nw
Edmonton, Alberta
Immaculate upgraded bungalow in a cul-de-sac with over $45K in recent renovations, located in Southeast Edmonton. This bright, well-laid-out home features 3 bedrooms and 2 full bathrooms. The open living and dining area with bay window flows into a warm kitchen with new countertops, sink, and backsplash. A cozy dinette with patio doors opens to a spacious 2-tier southwest-facing deck. The beautifully finished basement includes a large bedroom, family room with new high-quality carpet and underlay, full bath, laundry room with new washer/dryer and nearby wash sink. Also features a built-in wet bar with fridge, library, and ample storage. Additional upgrades include new windows, doors, high-efficiency double-stage furnace, shingles, flooring, fresh paint, new fence, and energized 2-car parking with back alley access. Conveniently located near public and Catholic schools, public transit, Whitemud, and Anthony Henday. (id:58356)
153 Garneau Ga
Spruce Grove, Alberta
Welcome to the Entertain Impression 22 by award winning Cantiro Homes. A show stopping home designed to leave a lasting impression. Located in Greenbury, Spruce Grove’s top selling community, this home sits on a spacious pie lot – perfect for gardening, BBQs, and outdoor fun. Crafted for connection and style, the main floor features an oversized kitchen island, a large dining area, and a versatile flex space that can be a bar, wine room or home office. A modern electric fireplace and sleek glass railing adds warmth and sophistication. Upstairs offers a central recreation room, 3 bedrooms, and a stunning primary suite with tiled shower, soaker tub, and double vanity. Finished in our Scandinavian inspired Nordic elements interior style, blending mid century modern charm with natural textures and warm, inviting tones – this home is as beautiful as it is functional. Experience elevated living in the Entertain Impression 22. *photos are for representation only. Colours and finishing may vary* (id:58356)
3439 Cherry Wy Sw
Edmonton, Alberta
Welcome to Cherry Way in The Orchards at Ellerslie! This immaculate 1593 sqft 2-storey home features 3 beds & 2.5 baths. Enjoy an open-concept main level with dark wood flooring, a walkthrough kitchen with granite counters, SS appliances, custom coffee bar, pantry, and large island. Upstairs offers a 4pc bath, spacious junior bedrooms (one with walk-in closet), and a primary suite with walk-in and 4pc ensuite. Recent upgrades include a new hot water tank (2024), extended parking pad for a future spacious double detached garage! Don’t forget the fresh paint, and partially finished basement with recent electrical and plumbing rough-ins. Relax on the front porch or on rear patio overlooking the backyard. Located in a vibrant community with trails, ponds, and exclusive access to an 8.4-acre park with skating rink, spray park, banquet hall, and more. Close to schools, shopping, parks, and major routes like HWY 2, Anthony Henday, and Ellerslie Rd. All this home needs is YOU! (id:58356)
2012 18 Av Nw
Edmonton, Alberta
Step into luxury with this beautifully crafted, modern home designed for both style and comfort, offering 6 spacious bedrooms and 5 full bathrooms, including 2 private ensuites for enhanced comfort and privacy. A grand open-to-above entrance with sleek glass railings sets an elegant tone throughout. The main floor is perfect for multi-generational living, featuring a full bedroom and bathroom for elderly family members, along with a stylish living room, formal dining area, open-concept kitchen, cozy family room with an electric fireplace, and a fully equipped spice kitchen. Upstairs, discover 4 generous bedrooms—2 with private ensuites—plus a shared full bathroom and a spacious bonus room for relaxation or work-from-home needs. The fully finished basement adds even more versatility with a full bathroom, a recreation area, a dedicated theatre room, and a custom-designed bar—perfect for entertaining. This stunning home blends elegance, functionality, and comfort. (id:58356)
#116 401 Southfork Dr
Leduc, Alberta
Discover the charm of this clean and well kept 2-bedroom, 2-bathroom townhouse nestled in the highly sought-after community of Southfork. Designed for comfort, the main floor boasts an open-concept layout that invites an abundance of natural light, creating a warm and inviting atmosphere. Step out onto the rear deck, which offers views of the greenspace—perfect for relaxing or entertaining. Upstairs, the spacious primary bedroom serves as your personal retreat, complete with a walk-in closet and a 4-piece ensuite bathroom. The lower level offers even more space and convenience, featuring a generously sized second bedroom, a laundry room, ample storage space, and a second bathroom. Close to schools, shopping, the International Airport, playgrounds and easy highway access. (id:58356)
#304 11933 Jasper Av Nw
Edmonton, Alberta
WOW...UNREAL VALUE; ...THIS IS A STUNNER...CORNER UNIT....BEST DEAL AROUND.......JUST UNDER 1000 SQ FT....TONS OF GLASS....PERFECT DOWN TOWN LOCATION....2 BIG BEDROOMS/ 2 BATHROOMS...~!WELCOME HOME!~ This one of a kind property is ultra-modern with an open concept floor plan, a huge master bedroom with en-suite bathroom, and a covered patio with a gas barbeque hookup and a south and east view of the River Valley. The finishings, attention to detail and quality of materials are evident throughout this exceptional property. This designer unit includes loads of luxurious amenities including: 9 foot floor-to-ceiling windows throughout the main living area and master bedroom, letting in wonderful natural light and views of the River Valley. Hardwood and ceramic tile throughout. Espresso colored cabinetry. Hunter Douglas window coverings. You can have it all! (id:58356)
5211 101a Av Nw
Edmonton, Alberta
INVESTORS & BUILDERS! Incredible development opportunity in Fulton Place! A rare 4 adjacent lots totaling 1683 SQM, zoned RS (Small Scale Residential) perfect for multi-residential, dream homes, duplexes, townhouses, basement suites, garage/garden suites, or a multi-family infill. Two existing bungalows with garages and month-to-month renters offer immediate cash flow while you plan your project. Ideally located minutes from downtown, within walking distance to Capilano Mall, and close to Gold Bar Park, river valley trails, Rundle Park, and Hardisty Fitness Centre. Top schools like Hardisty, McEwan, and King’s College add to its appeal. A prime opportunity in a thriving, well-connected community. Don’t miss your chance to invest in Fulton Place! To be sold with adjacent lots at 5203-5209 101A Ave for $1,325,000. (id:58356)
14527 30 St Nw
Edmonton, Alberta
Original owner, well-maintained home with recent upgrades including newer roof (2023) , newer furnace (2018), newer hot water (2018), newer stainless steel stove & fridge,and much more. The main floor features a large living area, dining room and a large kitchen with eating nook. A side door leading to the backyard. Two spacious bedrooms up and a 4-pc main bathroom. 3rd level is fully developed with large windows. A 3rd bedroom, family room with fireplace and a second 4-pc bathroom. Basement level features a huge great room, den/4th bedroom, cold/storage room and a utility room. The gigantic backyard includes a large concrete pad for extra parking and all the space you could want for play and gardening and a 24' x 22' detached garage. Amazing location just a short walk to Kirkness Elementary School and park. Short drive to Manning Town Centre, Cineplex Cinemas and grocery store. A quiet, peaceful, friendly neighbourhood, and on top of everything else, incredible value. (id:58356)
197 Lee Ridge Rd Nw
Edmonton, Alberta
Selling for land value only: the lot is for sale, and the Jandel modular home on the lot comes with it as a bonus. The seller will be leaving behind the modular home. It’s liveable, but needs repair and has deferred maintenance. Repair this home and live in it, replace with a new modular, or remove existing and build a house. 445 m² lot - no condo fees or pad rental - you own the land. Sold AS IS WHERE IS for lot value, property is ideal for anyone seeking to live inexpensively or redevelop in a mature, desirable neighbourhood. Existing mobile offers 3 bedrooms, 1.5 baths, open layout, and potential for reno or replacement. Plenty of room to build a garage, and in the meantime provides RV parking. Many homes in this district are being replaced with single-family dwellings—unlock the potential and build your vision. 2.5 km to Mill Woods Town Centre. 1.4 km to Grey Nuns Hospital. 1.5 km to the brand new “Millbourne/Woodvale” LRT stop (opened Nov 4, 2023). (id:58356)
17 Eton Li
Spruce Grove, Alberta
Welcome to this beautifully designed 2-storey new build featuring modern style and smart functionality. The main floor offers a bright open-concept layout with a cozy electric fireplace in the living room, a spacious dining area, and a stylish kitchen complete with a pantry, island, and breakfast bar. A convenient mud room, 2pc bath, and separate side entrance add to the appeal. Upstairs, the primary bedroom features a walk-in closet and 4pc ensuite, while two additional bedrooms share another full 4pc bath. The upper-floor laundry adds everyday convenience to this fantastic home. A perfect blend of comfort and potential - ready for your next chapter. *Photos are representative* (id:58356)
9807 90 Av Nw
Edmonton, Alberta
Nestled in a quiet part of a tree-lined street close to Mill Creek Ravine, this graceful 2-storey home with 2604 sq ft projects timeless, thoughtful elegance. The stately facade has Hardie plank siding as well as large windows and a flat roof. Inside, the main floor opens dramatically onto a ceramic tile hallway with a den/office to the left and a living room to the right. A chic kitchen with dining area welcomes at the back, along with a 4th bedroom and ensuite for guests, and a mudroom back entrance. Upstairs, the luminous primary suite with walk-in closet/ensuite sits at the front, and two bedrooms with balconies face the back. A flex room, 4-pc bathroom and generous laundry room complete the floor. The basement with separate side entrance is unfinished, waiting for your design. The backyard has a deck, and a 2-car garage is included. The home is mins bike ride to University of Alberta or downtown, walking distance to Old Strathcona shops, schools as well as restaurants and cultural locations. (id:58356)
2546 Orchards Wy Sw
Edmonton, Alberta
End unit! No condo fee! AC + a finished basement? Epic 2-tier composite deck, over 245 sqft? New refrigerator and nearly-new HWT? What else would you want in a home? Steps from schools, parks, transit + shopping; this lovely Orchards townhome really should be compared w a duplex because when you add the size of finished basement you have over 1887 sq ft of living space. Open-concept main floor living w 9 ft ceilings + luxury vinyl plank flooring. Kitchen w quartz counters, island, S/S appliances, + pantry. Rear entry has BI backpack alcove w storage. Upstairs primary BR complete with WIC + ensuite featuring a walk-in shower. Upstairs laundry closet. Two more BRs and a full main bath on the upper lvl. Basement features large rec room 26’8” by 17’11” w finished drywalled ceilings. A half bath and 3 storage closets compliment the bsmt. Garage; insulated + drywalled. Back yard has shed too! As part of Orchards HOA you have access to Club House w programs for the family; skating rinks; splash park and more! (id:58356)
56 Kingsbury Ci
Spruce Grove, Alberta
This modern 2-storey Alquinn home in Spruce Grove offers contemporary finishes and a functional layout. The open-concept main floor features a spacious living area with an electric fireplace, a dining room, and a kitchen with a breakfast bar, stainless steel appliances, and a pantry. A convenient mudroom with a bench, cubbies, and drawers connects to the pantry and double attached garage, perfect for easy grocery unloading. A 2-piece bath completes the main floor. Upstairs, enjoy a large bonus room, a laundry room, and a primary bedroom with a 5-piece ensuite, including side-by-side sinks, a stand-up shower, and a soaker tub. Two additional bedrooms share a 5-piece ensuite with side-by-side sinks and a private toilet/shower area for added convenience. A separate side entrance and an unfinished basement provide great potential for future customization. The backyard features a pressure treated deck. It is close to all amenities and offers excellent road access into Edmonton. (id:58356)
#902 11933 Jasper Av Nw
Edmonton, Alberta
ARGUABLE ONE OF THE BEST DEALS AROUND...OVER 1400 SQFT...AWESOME LOCATION....2 HEATED UNDERGROUND PARKING.... This 9th floor condo is the peak of living on Jasper Ave. The spacious entrance opens to the living room on the left, with a jaw-dropping view of Jasper Ave. Floor-to-ceiling windows allow for maximum intake of the gorgeous scenery.(THINK NEW YORK COOL) The living room also comes complete with cozy corner fireplace. Adjacent to the living room is the stunning kitchen, with elegant cabinetry, UPGRADED beautiful granite counters, and a massive island/ eat-up bar. The dining room also shares the spectacular view with floor-to-ceiling windows on one side, as well as access to the roomy balcony. There are also two large bedrooms, including the master bedroom with huge closet and an ensuite consisting of tiled tub, walk-in glass door shower, and his and hers sinks. Prime location, right on Jasper Ave, just west of city centre, in the luxurious Illuminada condos. A property like this is not to be missed! (id:58356)
10832 130 St Nw
Edmonton, Alberta
Prime Opportunity in Historic Westmount! Situated on a generous 48’ x 140’ lot, this property offers incredible potential in one of Edmonton’s most sought-after central neighbourhoods. Whether you're looking to build your dream home, develop a duplex, or invest in a thriving community, this location delivers unmatched value. Nestled steps from the vibrant 124 Street shopping & dining district, and close to Westmount School and the Community League. The existing bungalow ft. 3 bedrooms upstairs, updated flooring, and a functional layout. Basement is partially developed ft. 4th bedroom, bathroom & 2nd kitchen area. The backyard boasts mature trees and ample space for outdoor living. Recent updates include: siding, insulation + weeping tile (2007), roof (2015), HWT (2022), garage door opener (2022), vinyl plank flooring (2022), furnace (2006), and triple pane windows & doors (2006). (id:58356)
12114 85 St Nw
Edmonton, Alberta
Great opportunities with this charming property on a 33' x 150' lot. Investors can reimagine the development and build a detached house or perhaps a front/back duplex. Prepare to be impressed with this very well maintained 1.5 story in Central Edmonton. Charming and full of character, this two bedroom home is perfect for a first-time buyer or those looking to downsize. Discover an OPEN DESIGN where you are greeted with laminate flooring that spans the cozy, bright living room. The kitchen features a GAS STOVE and plenty of cabinetry. There is a convenient main floor bedroom, a full four piece bath and a laundry room complete the main level. Upstairs provides a very generous bedroom with charming dormers. The west facing back yard hosts a spectacular deck, ideal for entertaining and enjoying the outdoors. Loads of potential and also move in ready with quick possession available! (id:58356)
#106 10842 107 St Nw
Edmonton, Alberta
Welcome to this 725sq ft trendy 1 bedroom, 1 bathroom in ready to move on in. The kitchen has up updated with modern cabinetry/counter tops with stainless steel appliances, the 4pc bath has been remodelled. There is bright and cozy living overlooking the balcony and dining area, comes with in-suite storage room and parking stall. Just steps to downtown, Rogers Place, Grant McEwan, Royal Alex, Kingsway. Perfect for Student, First time home buyer or Investor. 18+ buiding. Excellent management, building has been well maintained. Don't miss out! (id:58356)
10653 62 Av Nw
Edmonton, Alberta
ATTENTION DEVELOPERS AND INVESTORS! LOT SIZE 43.32 X 130.25ft! 514.40Sq meters. Fantastic location in the heart of Allendale!! Massive South facing back yard! Amazing location, close to parks, schools, U of A, Southgate, LRT, Whitemud and Calgary Trail! ZONED RS- Home is AS IS WHERE IS This home also has SUITE POTENTIAL. Upgrades include newer laminate flooring, newer windows throughout, an upgraded kitchen with cabinets to the ceiling, new dishwasher & backsplash! The basement features Egress windows, rec room, a plumbed kitchenette and an upgraded bathroom with brand new vinyl tile flooring. Upgraded attic insulation and a new hot water tank! (id:58356)
16516 131 St Nw
Edmonton, Alberta
HONEY STOP THE CAR! This immaculate 6 bedroom, 4 bath home boasts over 3700sqft of quality finished living space w 9’ ceilings on all floors! The open-concept modern design features a gourmet kitchen w granite countertops & a walk-through pantry, spacious livingroom & formal dining area. Completing the main floor is a bedroom/office with a full bath, a mudroom & oversized garage. The backyard features a huge deck & gas bbq hookup ready to entertain family & guests. Upstairs, the bright & spacious primary suite boasts a walk-in closet and a luxurious 5-piece ensuite, a huge family room (currently a bedroom), two additional bedrooms, full bath & laundry room. The professionally finished basement features a large bedroom with a massive walk-in closet, a huge bonus room (can be converted into 7th bedroom), full bath/cheater ensuite w heated floors, rec room & utilty room with lots of storage. The basement has potential to be converted into a legal suite & man door used as a seperate entrance. Don't miss out! (id:58356)
3250 23 St Nw
Edmonton, Alberta
The perfect family home situated on a large pie shaped lot in Silver Berry. This exceptionally well maintained house has it all. 3 bedrooms, 3 1/2 full baths and many updates throughout including the kitchen and all bathrooms. Bathed in natural light the open concept living room, kitchen and dining room is the perfect space. Beautiful full height cabinets, granite countertops, corner pantry and stainless appliances and a coffee station. Main floor laundry and updated powder room. Upstairs the primary suite offers a full bath and walk in closet. The 2nd bedroom also has a walk in closet. The bonus room with vaulted ceilings is great for unwinding. The fully finished basement also has another modern full bath and lots of storage space. Additional features include a sun drenched composite deck, air conditioning, 50yr shingles, 2 sheds and hot tub! 2 minute walk to Mill Creek Ravine! Apples, plums, raspberry and saskatoon berries in your own yard with raised garden beds. Great neighbors. Welcome home. (id:58356)
#904 10504 99 Av Nw
Edmonton, Alberta
MOTIVATED SELLERS, bring an offer! Stunning and large 1,337 sq.ft. 2 bedroom, 2 bathroom condo that has had amazing kitchen upgrades including a coffee station/bar, TWO BALCONIES with sunrise and sunset views, in-suite laundry and ample storage, heated underground parking, and so much more value. Live on the cusp of Downtown and the River Valley. Walk to the beautiful legislature grounds, Edmonton's iconic festivals, and all your favorite restaurants. The theme of this property is SPACIOUS! You honestly feel like you are living in a house with the amount of space you have, and the only thing that gives it away is that view! The unit is well laid out with the living room, kitchen, dining area on one side, the laundry and storage in the middle, and the massive owner's suite with walk-in closet and full bathroom, the second bedroom, and full bathroom on the other. Add to that bike storage, exercise room, main floor café, prime location, AND Airbnb friendly and you have an amazing investment all around! (id:58356)
9543 110 Av Nw
Edmonton, Alberta
Perfect for Redevelopment or Revilatization! Former Ukrainian Canadian museum offers a freestanding 5745sq ft 2 storey building with basement sits on a 33'x122' lot. 2 sets of washrooms, office area, kitchen. Rear and street parking available. (Urban Service) zoning allows for Child Care Services, Community Recreation Services, Government Services, Education Services, Public Libraries and Cultural Exhibits, Religious Assembly, Special Event,Supportive Housing possiblities. (id:58356)
#409 2588 Anderson Wy Sw
Edmonton, Alberta
Welcome to the Ion in Ambleside! Discover this beautifully open-concept 2-bed, 2-bath condo with 2 TITLED parking. The kitchen features upgraded quartz countertops, SS appliances, and a convenient tech space. Next to the kitchen, you'll find a large storage room with IN-SUITE laundry, plus additional storage in the heated underground parking. Step outside and enjoy your private balcony, ideal for a morning coffee or evening relaxation. The primary bedroom is spacious, offering a double closet with organizers leading to great ensuite. The second bedroom is bright, featuring ample storage, and has its own full bathroom. Building PERKS: GYM, PARTY ROOM, BBQ area, visitor parking, and a guest suite for your visitors! Located close to walking trails, top-rated restaurants, shopping, medical centers, schools, and public transportation — with easy access to Anthony Henday and the airport. — perfect for first-time homeowners or savvy investors. Move-in ready and waiting for you! MUST SEE! (id:58356)
#235 6076 Schonsee Wy Nw
Edmonton, Alberta
Welcome to The Shorewinds located in Schonsee. This 796 sq. ft. condo with underground parking features a large open concept floor plan that includes a kitchen with dark cabinets and light counter tops, stainless steel appliances and a large breakfast bar with adjoining dining area. The living room is a nice size with sliding patio doors out to your covered deck. The master bedroom is a good size with walk through closet into your 3 piece ensuite with double shower. The second bedroom is a great size with the main bathroom just steps away. In suite laundry complete this desirable unit. The building includes an exercise and party room with a pool table. This property is close to many amenities with great access to the Anthony Henday. You will not be disappointed in this great property that is ready to be called your new home. (id:58356)
#48 1904 48 St Nw
Edmonton, Alberta
The spacious 2 story townhouse is ideal for the first time home buyer or investor! The property features three bedrooms, offering ample space for family or guests. There is a full bathroom and a half bath, providing convenience for daily use. On the main floor, you'll find kitchen and a welcoming living room that includes a fireplace, creating a cozy atmosphere for gatherings and relaxation. Adjacent to the living room is the dining area, perfect for family meals or entertaining. The property is close to many amenities including bus stop, school and shopping. (id:58356)
2611 65 St Sw
Edmonton, Alberta
A stunning open-to-below house. Located on a pie-shaped lot! Built with a main floor bedroom and full bathroom with a walk-in shower. Comes with a spacious living room, dinette, central kitchen with 41 soft close upper cabinets. Every Bedrock Home comes complete with a modern smart home technology system (Smart Home Hub), Ecobee thermostat, Lorex video doorbell & Weiser Halo Wi-Fi Smart keyless lock with touch screen. Spindle railing on the stairs and upper hall to create an open feel from main floor to upper level. Built with a 5-piece spa ensuite with upgraded walk-in shower and a soaker tub! Double compartment stainless steel under mount kitchen sink, complete with a chrome finish faucet with pull down sprayer, and 1.5gpm aerator. Cozy up by a 50 Linear Ortech LED electric fireplace. Photos representative. (id:58356)
521 Paterson Wy Sw
Edmonton, Alberta
This stylish home in the vibrant community of Paisley checks all the boxes for modern living. Step into an open-concept main floor with gorgeous vinyl plank flooring, upgraded appliances, and sleek QUARTZ countertops that elevate both form and function. The living room offers a cozy retreat with an elegant electric FIREPLACE, while SMART LIGHT SWITCHES throughout the home add a tech savvy touch fully compatible with devices like Alexa for ultimate convenience. Upstairs, you'll find three spacious bedrooms and an OVERSIZED LAUNDRY ROOM with built-in shelving, perfect for keeping life organized. The backyard is low-maintenance and built for entertaining, featuring a MASSIVE DECK that’s ready for weekend gatherings or quiet evenings under the stars. A fully insulated and drywalled double car garage rounds out the package, offering extra comfort and storage. Enjoy nearby walking trails, a tranquil pond, top-rated schools, and quick access to shops, restaurants, and the airport—all just minutes away!! (id:58356)



